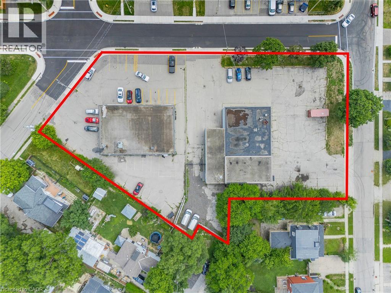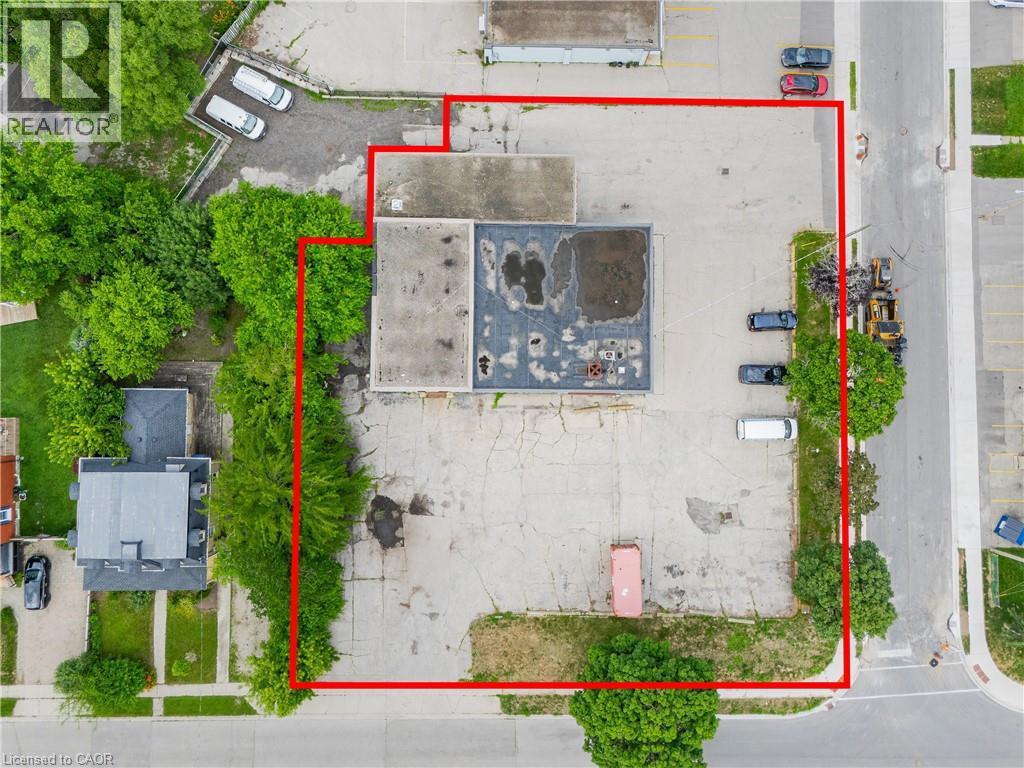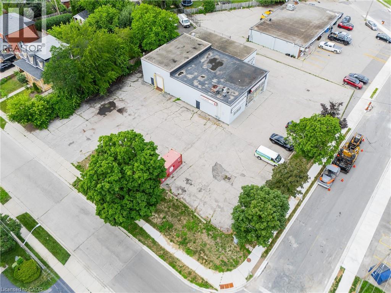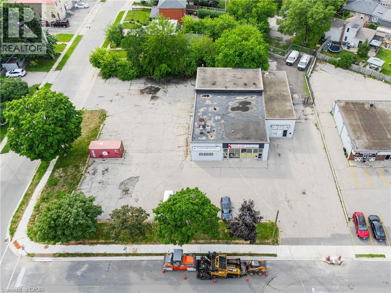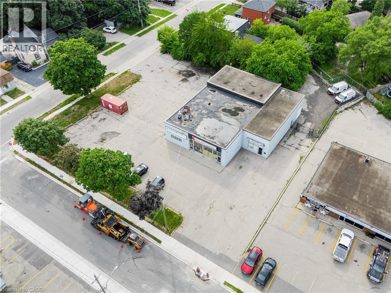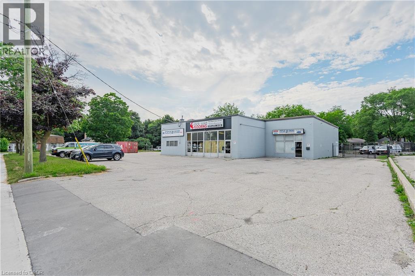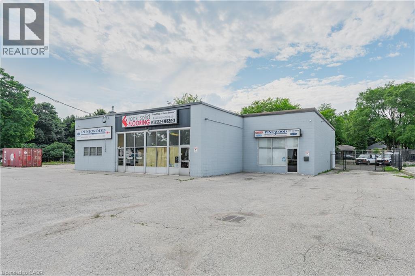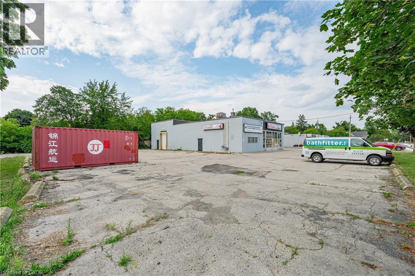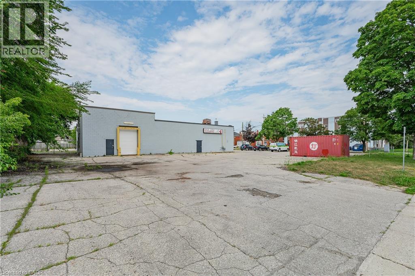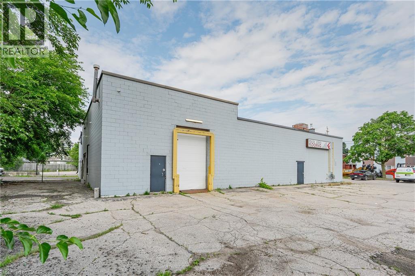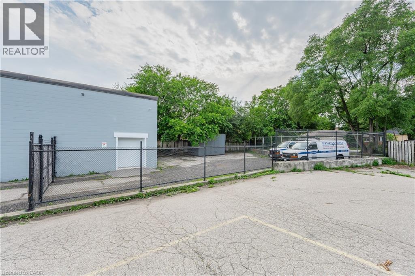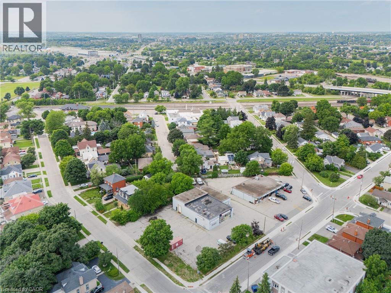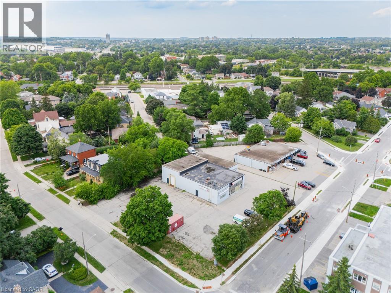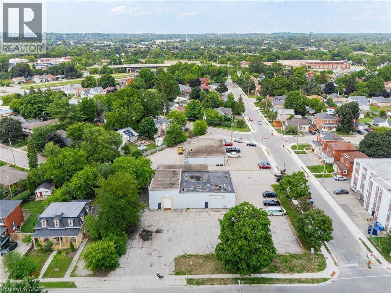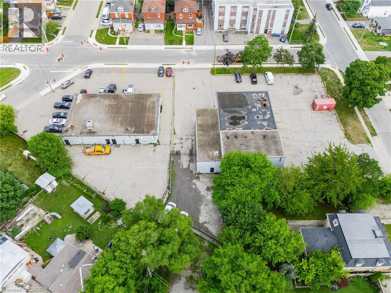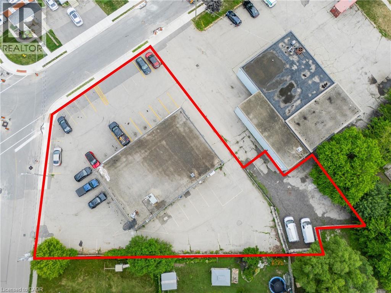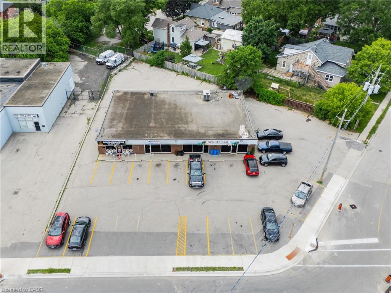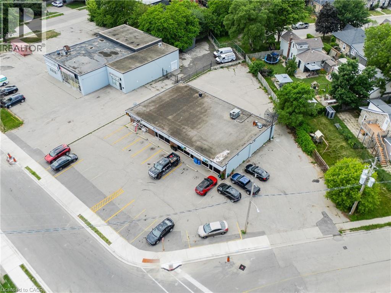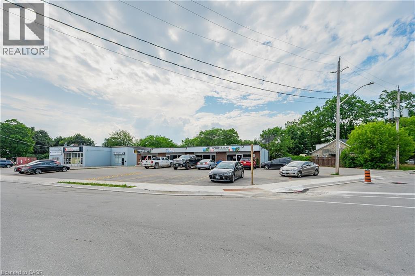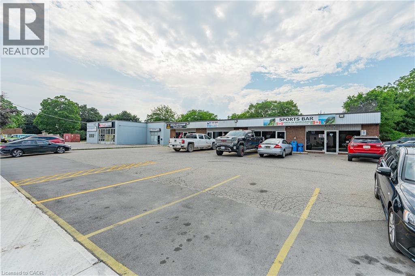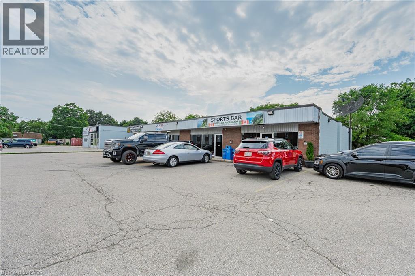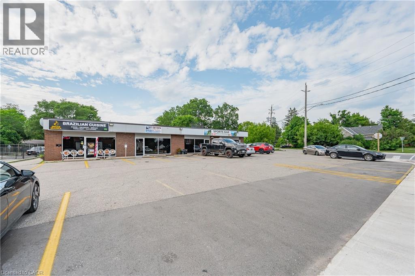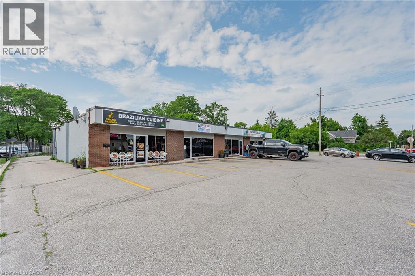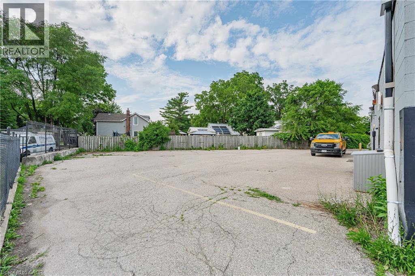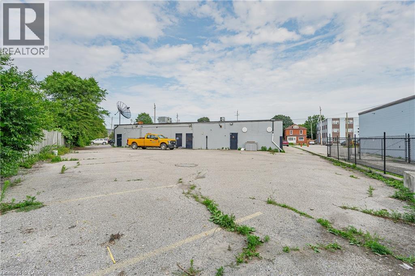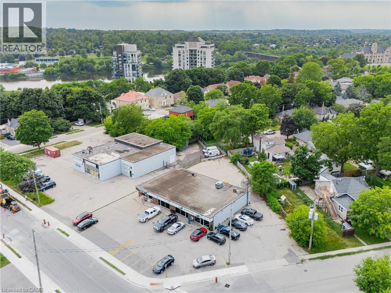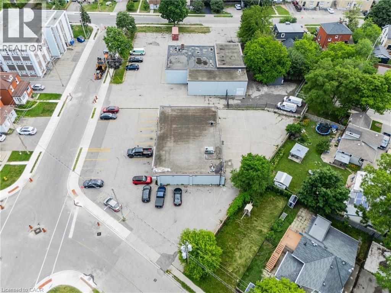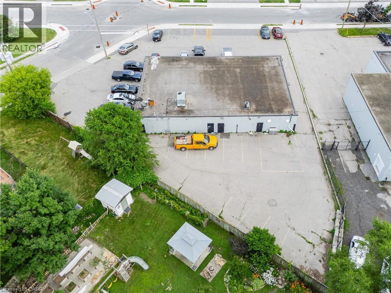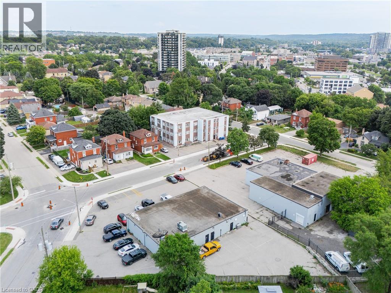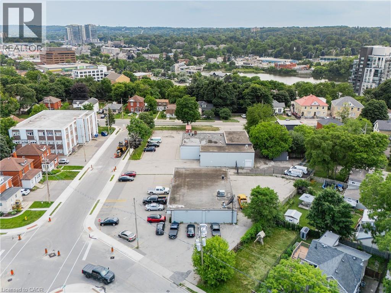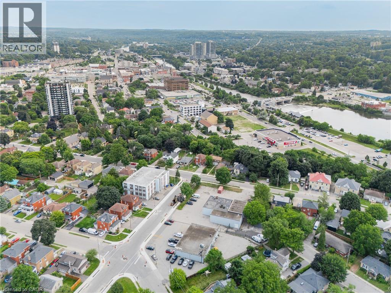8 Oxford Street Cambridge, Ontario N1R 1M2
5350 sqft
$1,799,000
8 Oxford St consists of a 5,000 SF three (3) unit multi-tenant industrial building on a .586 Acre site. The property has approximately 814 SF of mezzanine, two (2) drive-in doors, between 16’ – 19’ clear heights and twin separate electrical, water and sanitary services. The site is proximate to both the proposed LRT as well as the Galt City Centre Core Area. This coupled with a continued and increasing desire for residential density, the property is positioned well for the exploration of development. (id:46441)
Property Details
| MLS® Number | 40751548 |
| Property Type | Industrial |
| Amenities Near By | Public Transit, Schools, Shopping |
| Communication Type | High Speed Internet |
| Features | Southern Exposure, Paved Driveway, Crushed Stone Driveway |
| Sign Type | Unknown |
Building
| Basement Type | None |
| Construction Material | Concrete Block, Concrete Walls |
| Exterior Finish | Concrete |
| Foundation Type | Block |
| Stories Total | 1 |
| Size Exterior | 5350.0000 |
| Size Interior | 5350 Sqft |
| Utility Water | Municipal Water |
Land
| Acreage | No |
| Land Amenities | Public Transit, Schools, Shopping |
| Sewer | Municipal Sewage System |
| Size Depth | 150 Ft |
| Size Frontage | 170 Ft |
| Size Irregular | 0.586 |
| Size Total | 0.586 Ac|1/2 - 1.99 Acres |
| Size Total Text | 0.586 Ac|1/2 - 1.99 Acres |
| Zoning Description | Cs5 |
Utilities
| Cable | Available |
| Electricity | Available |
| Natural Gas | Available |
https://www.realtor.ca/real-estate/28886291/8-oxford-street-cambridge
Interested?
Contact us for more information

