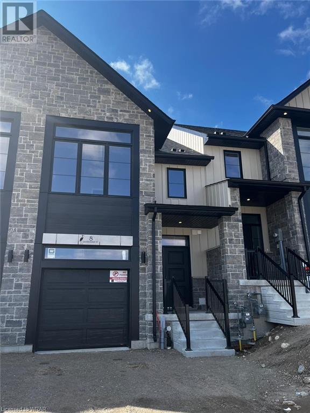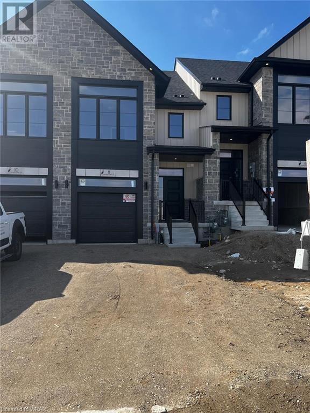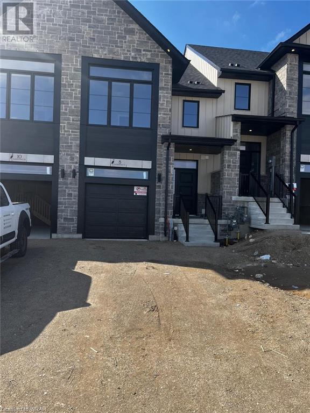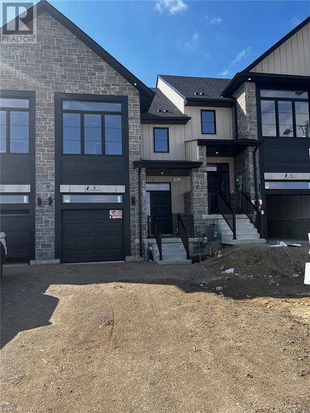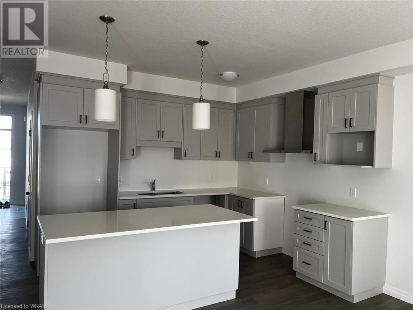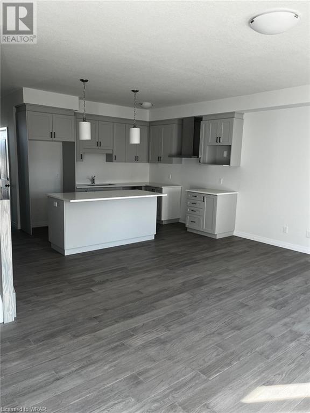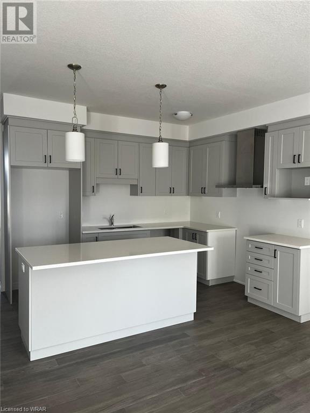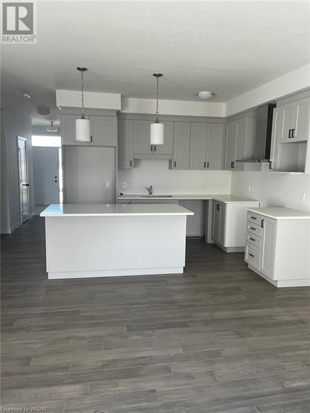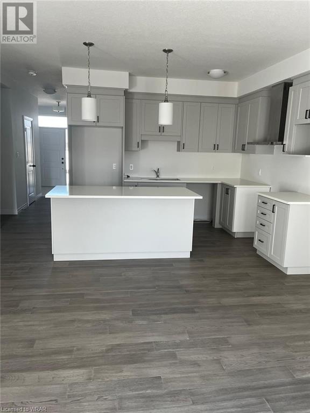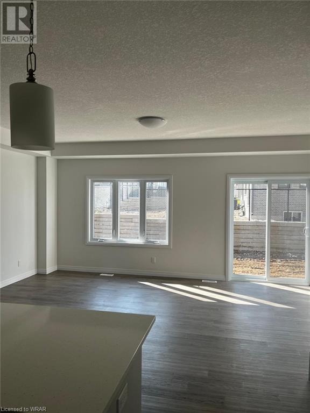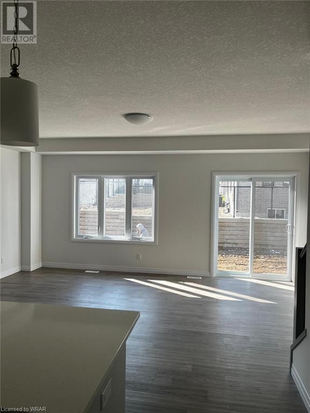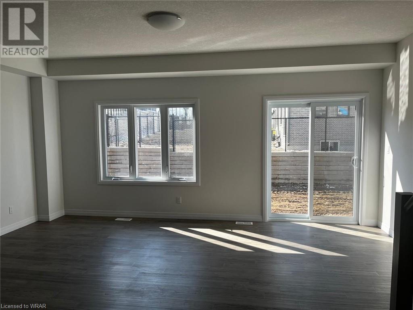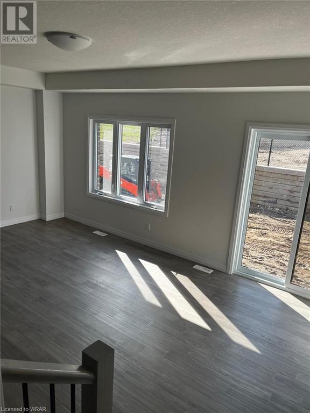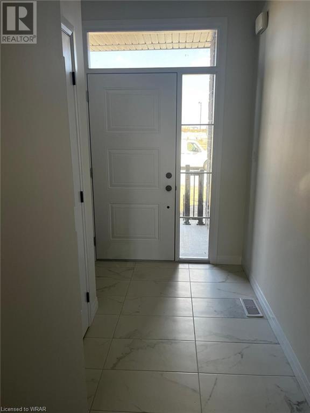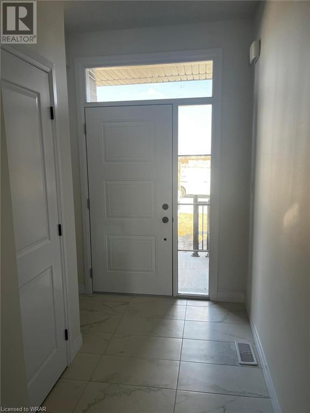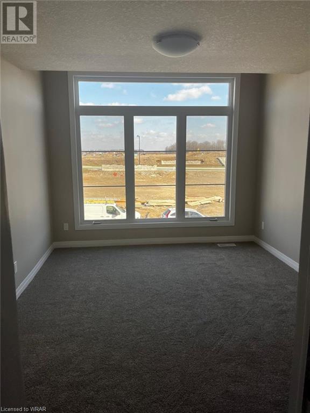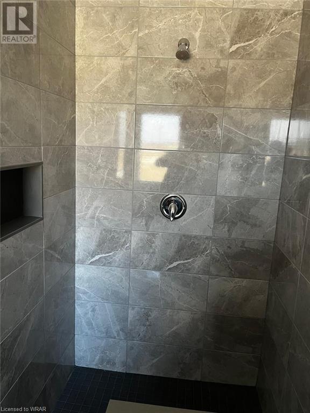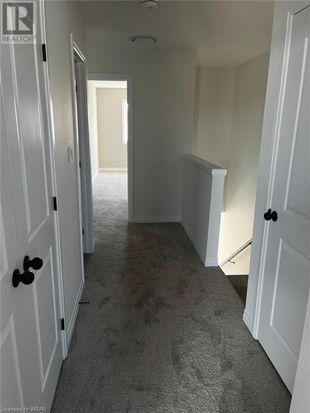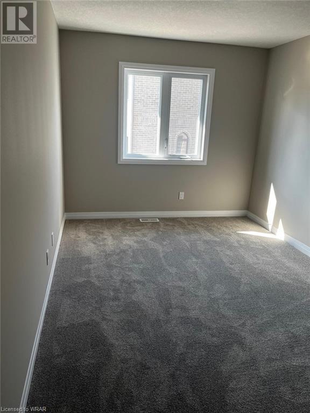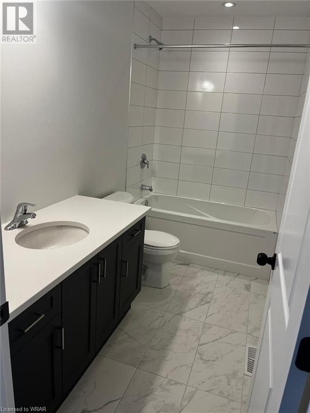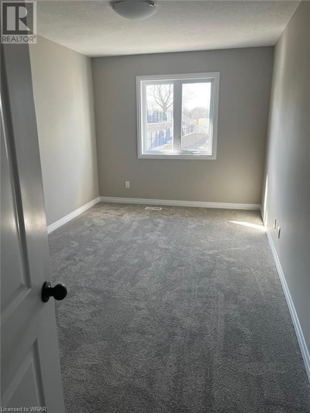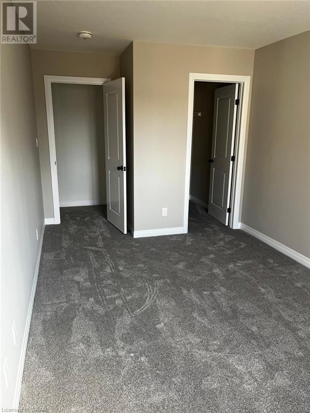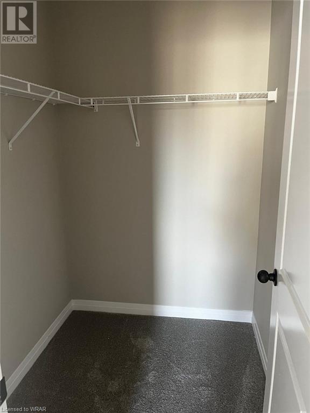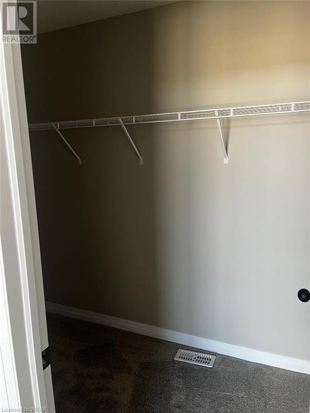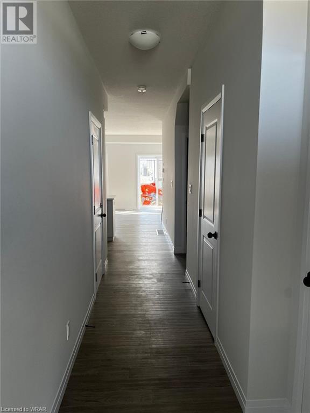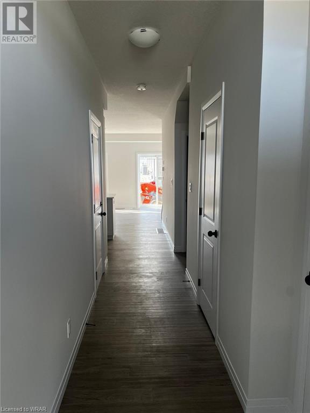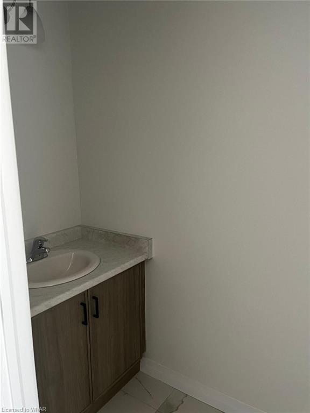8 Sandstone Street Cambridge, Ontario N1S 0E4
3 Bedroom
3 Bathroom
1505
2 Level
Central Air Conditioning
Forced Air
$2,800 Monthly
This brand new townhouse has 3 bedroom and 2.5 washroom is now available for rent from May 1st 2024. It has new stainless steel appliances with 36 inch fridge and brand new Zebra blinds. Main floor is carpet free. (id:46441)
Property Details
| MLS® Number | 40565638 |
| Property Type | Single Family |
| Amenities Near By | Park |
| Features | Sump Pump |
| Parking Space Total | 2 |
Building
| Bathroom Total | 3 |
| Bedrooms Above Ground | 3 |
| Bedrooms Total | 3 |
| Appliances | Central Vacuum, Dishwasher, Dryer, Microwave, Refrigerator, Stove, Washer, Window Coverings |
| Architectural Style | 2 Level |
| Basement Development | Unfinished |
| Basement Type | Full (unfinished) |
| Construction Material | Wood Frame |
| Construction Style Attachment | Attached |
| Cooling Type | Central Air Conditioning |
| Exterior Finish | Stone, Wood, Shingles |
| Foundation Type | Poured Concrete |
| Half Bath Total | 1 |
| Heating Type | Forced Air |
| Stories Total | 2 |
| Size Interior | 1505 |
| Type | Row / Townhouse |
| Utility Water | Municipal Water |
Parking
| Attached Garage |
Land
| Access Type | Water Access, Highway Access, Highway Nearby |
| Acreage | No |
| Land Amenities | Park |
| Sewer | Municipal Sewage System |
| Size Depth | 98 Ft |
| Size Frontage | 18 Ft |
| Zoning Description | R4 |
Rooms
| Level | Type | Length | Width | Dimensions |
|---|---|---|---|---|
| Second Level | Bedroom | 12'7'' x 9'4'' | ||
| Second Level | Bedroom | 14'0'' x 9'4'' | ||
| Second Level | Primary Bedroom | 10'10'' x 14'1'' | ||
| Second Level | 5pc Bathroom | Measurements not available | ||
| Second Level | 4pc Bathroom | Measurements not available | ||
| Main Level | 2pc Bathroom | Measurements not available | ||
| Main Level | Kitchen | 11'6'' x 9'6'' | ||
| Main Level | Great Room | 19'0'' x 14'3'' |
https://www.realtor.ca/real-estate/26704955/8-sandstone-street-cambridge
Interested?
Contact us for more information

