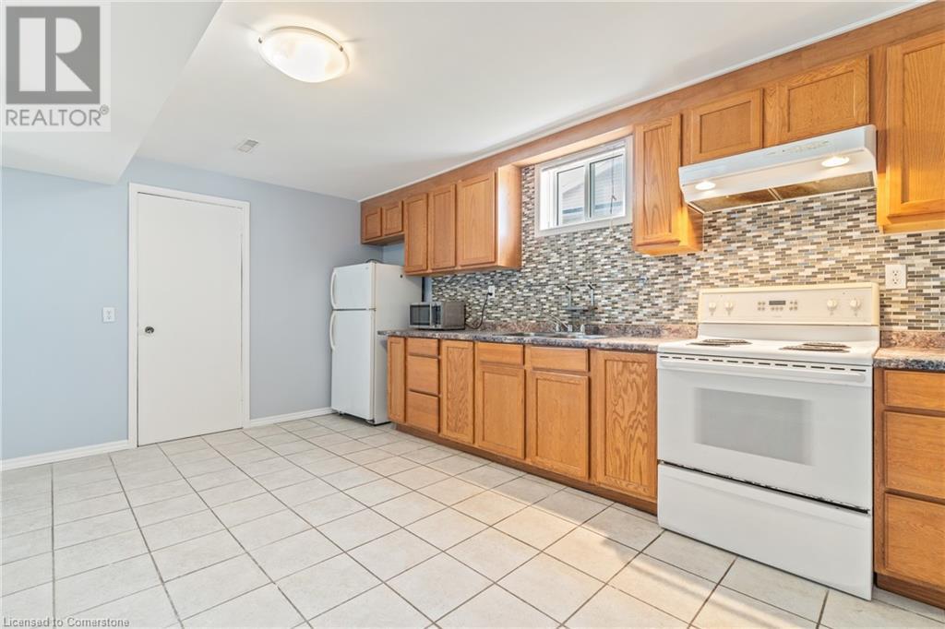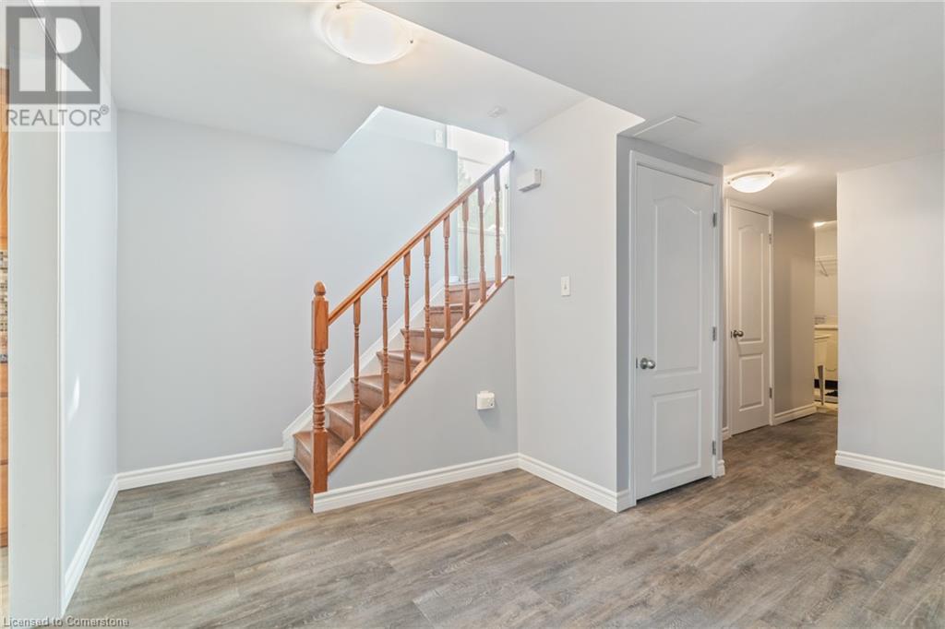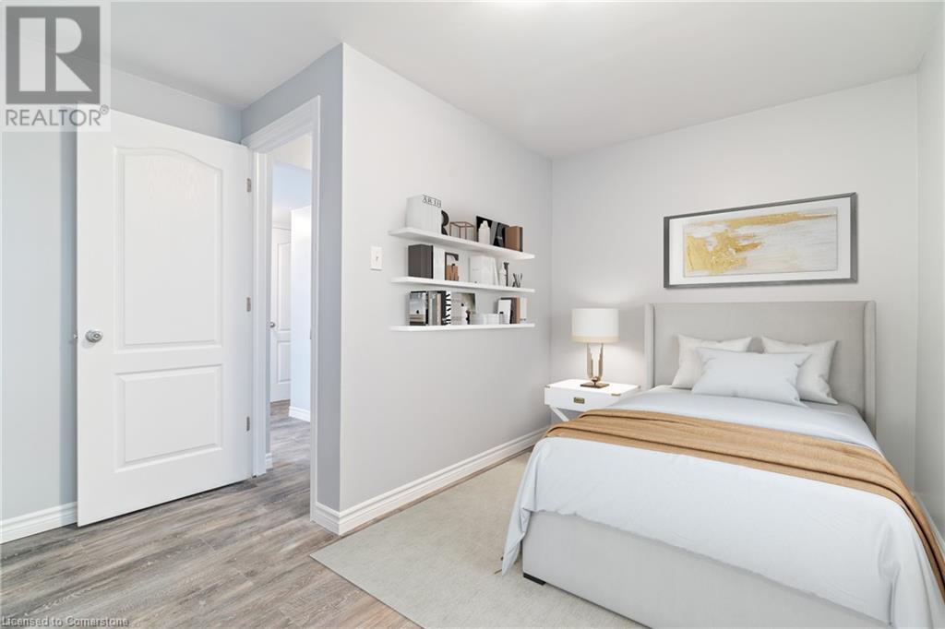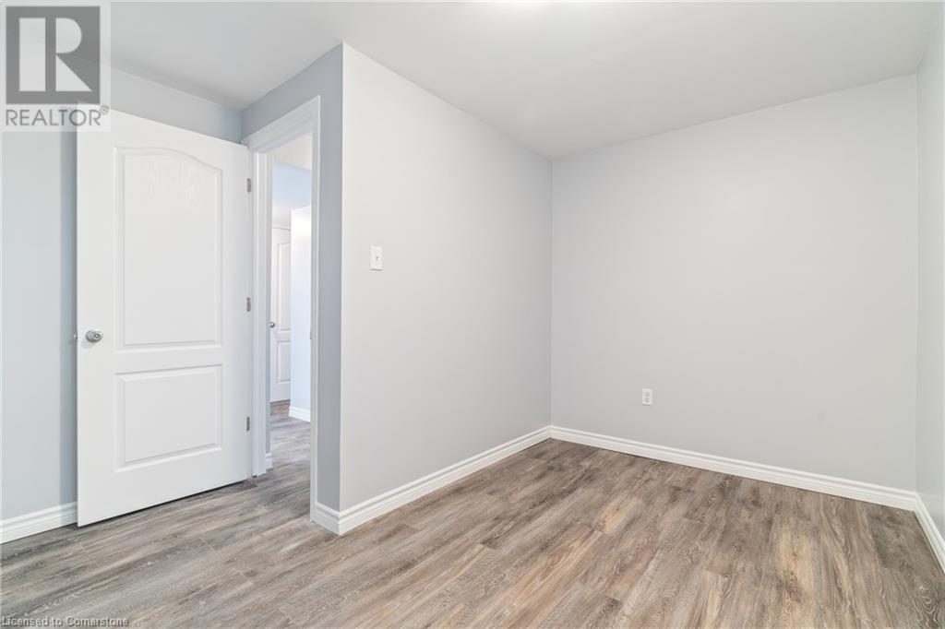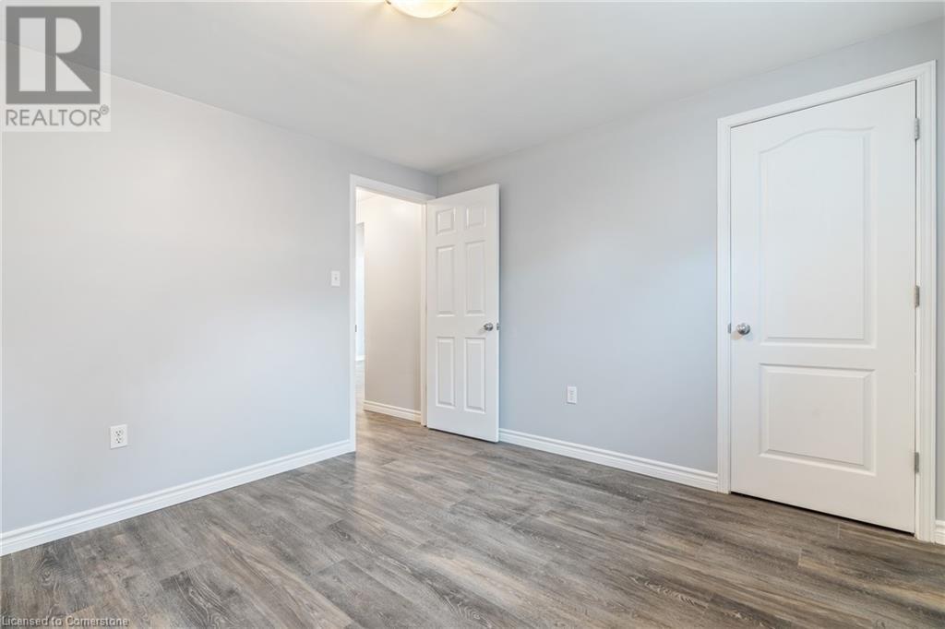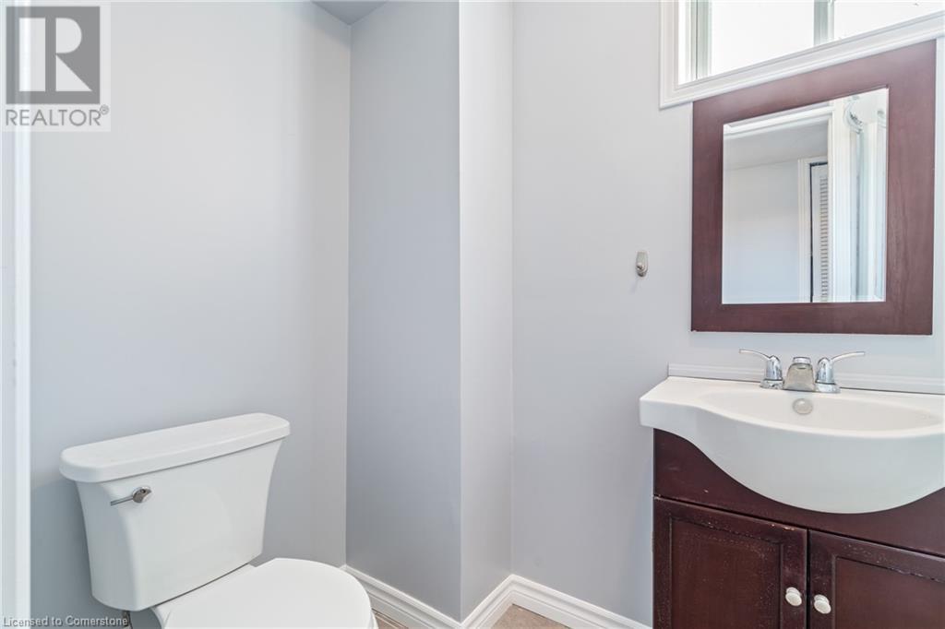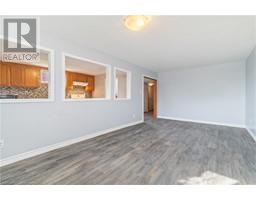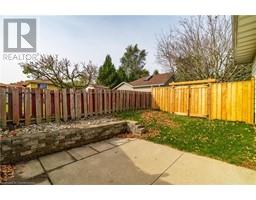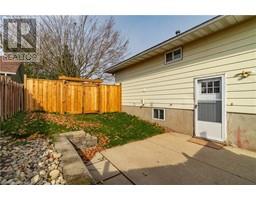8 Sekura Place Unit# Lower Cambridge, Ontario N1R 7G3
2 Bedroom
1 Bathroom
9758 sqft
Bungalow
Central Air Conditioning
Forced Air
$2,000 Monthly
Insurance
Amazing opportunity to live in this recently updated, spacious LEGAL lower unit on a quiet cul-de-sac! 2 bedrooms, 1 Full bath, in-suite laundry, open concept living, kitchen, dining, outdoor space, and TWO parking spots! Brand new flooring, sound insulation, fresh paint throughout. Conveniently located close to all the amenities Hespeler Road has to offer! Available Immediately. (id:46441)
Property Details
| MLS® Number | 40679059 |
| Property Type | Single Family |
| Amenities Near By | Hospital, Park, Place Of Worship, Playground, Public Transit, Schools, Shopping |
| Equipment Type | Furnace, Water Heater |
| Features | Cul-de-sac |
| Parking Space Total | 2 |
| Rental Equipment Type | Furnace, Water Heater |
Building
| Bathroom Total | 1 |
| Bedrooms Below Ground | 2 |
| Bedrooms Total | 2 |
| Appliances | Dryer, Microwave, Refrigerator, Stove, Water Softener, Washer, Window Coverings |
| Architectural Style | Bungalow |
| Basement Development | Finished |
| Basement Type | Full (finished) |
| Constructed Date | 1979 |
| Construction Style Attachment | Detached |
| Cooling Type | Central Air Conditioning |
| Exterior Finish | Aluminum Siding |
| Fire Protection | Smoke Detectors |
| Foundation Type | Poured Concrete |
| Heating Fuel | Natural Gas |
| Heating Type | Forced Air |
| Stories Total | 1 |
| Size Interior | 9758 Sqft |
| Type | House |
| Utility Water | Municipal Water |
Land
| Access Type | Highway Access, Highway Nearby |
| Acreage | No |
| Land Amenities | Hospital, Park, Place Of Worship, Playground, Public Transit, Schools, Shopping |
| Sewer | Municipal Sewage System |
| Size Frontage | 51 Ft |
| Size Total Text | Under 1/2 Acre |
| Zoning Description | R5 |
Rooms
| Level | Type | Length | Width | Dimensions |
|---|---|---|---|---|
| Lower Level | Laundry Room | 7'3'' x 8'0'' | ||
| Lower Level | 3pc Bathroom | Measurements not available | ||
| Lower Level | Bedroom | 10'7'' x 12'0'' | ||
| Lower Level | Primary Bedroom | 10'6'' x 10'7'' | ||
| Lower Level | Living Room | 10'5'' x 20'8'' | ||
| Lower Level | Eat In Kitchen | 11'0'' x 15'4'' |
https://www.realtor.ca/real-estate/27664833/8-sekura-place-unit-lower-cambridge
Interested?
Contact us for more information






