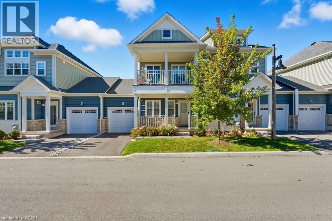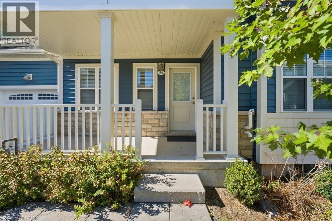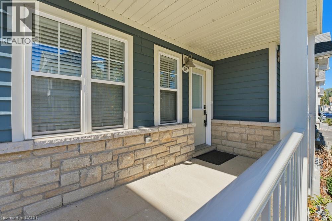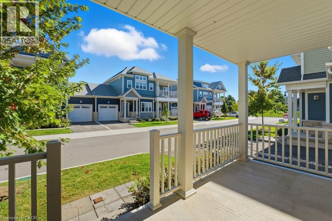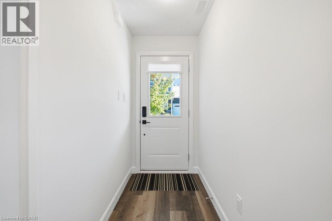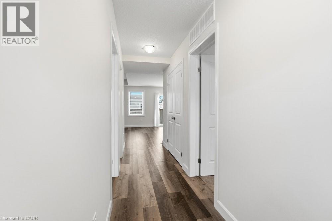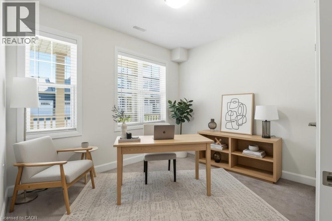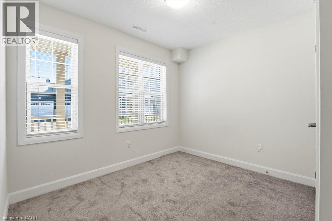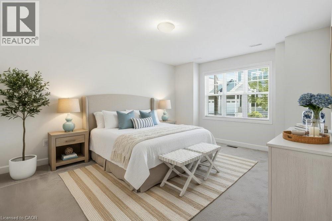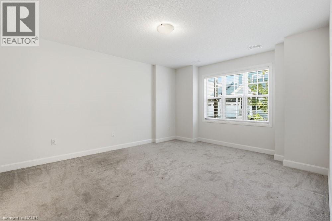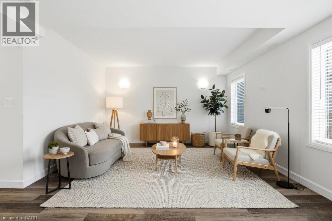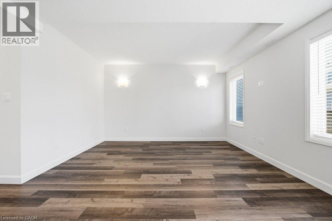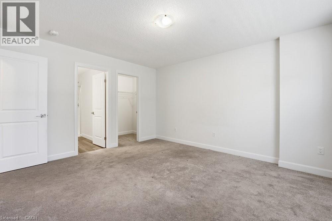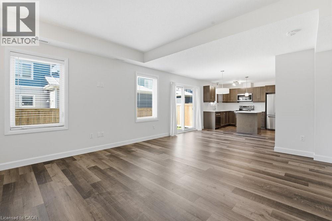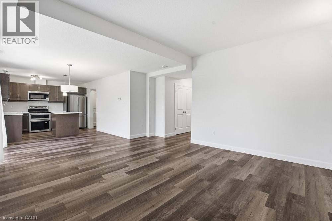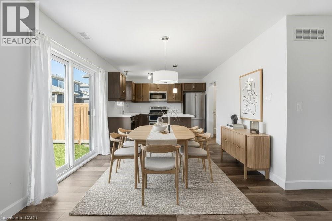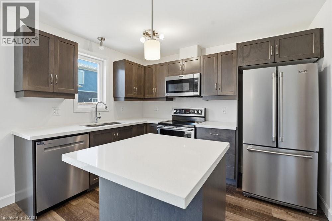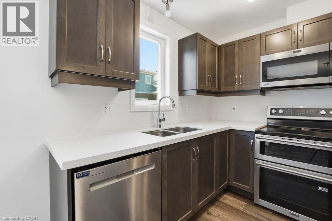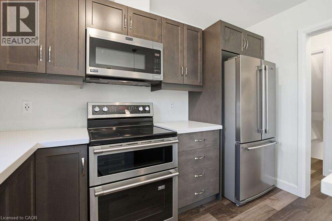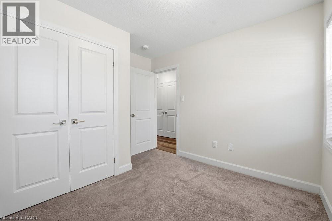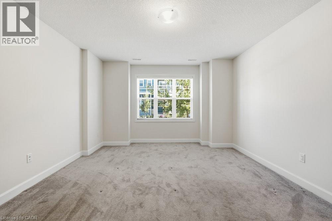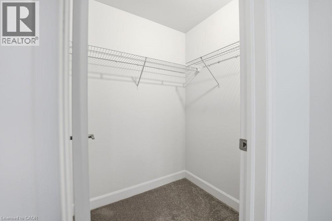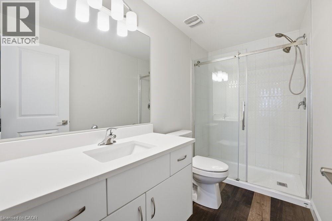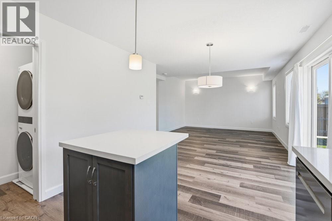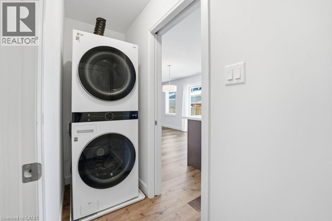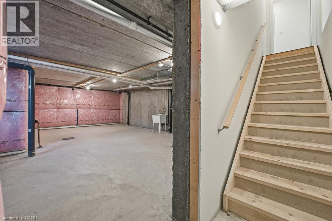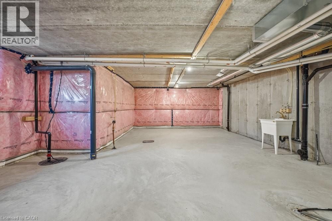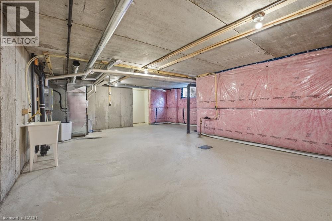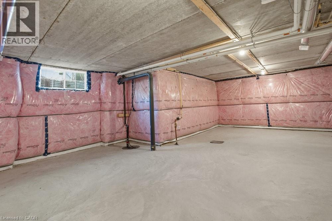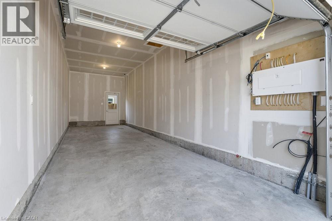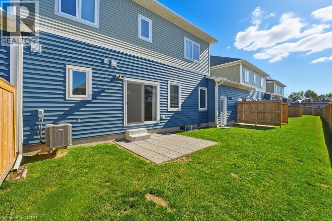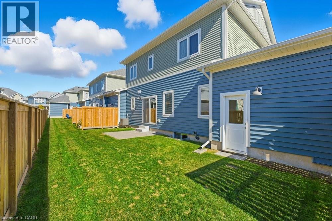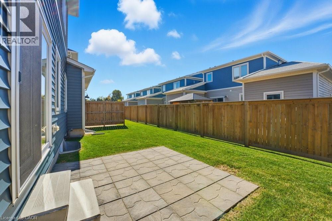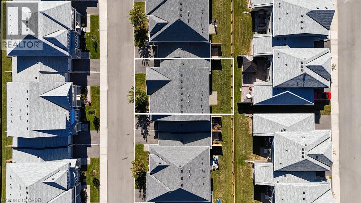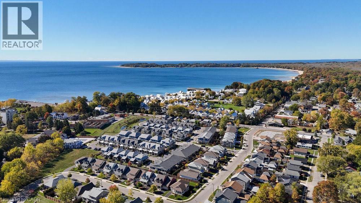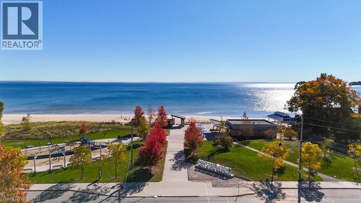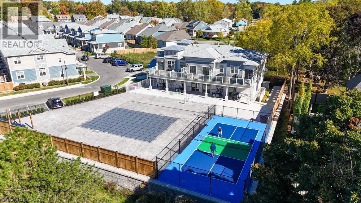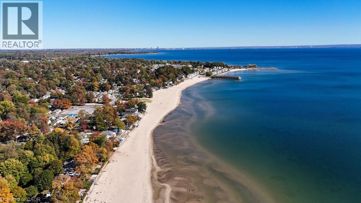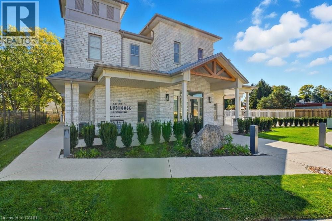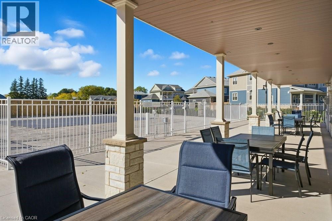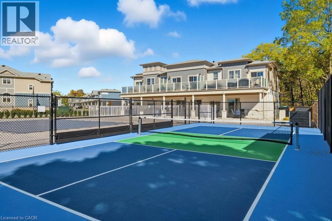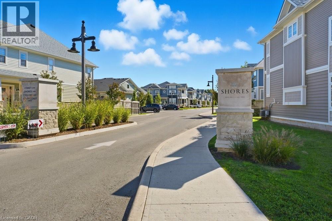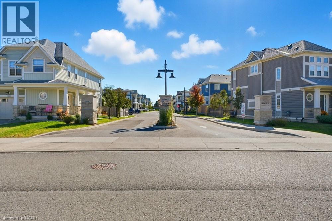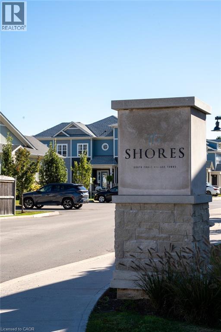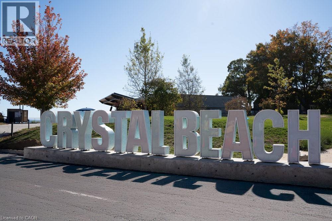8 Shores Lane Unit# A Fort Erie, Ontario L0S 1B0
$556,900Maintenance,
$550 Monthly
Maintenance,
$550 MonthlyEscape to the serenity of coastal living at 8 Shores Lane #A — a stylish, single-level townhome nestled in the heart of Crystal Beach Village. Just steps from Lake Erie and its world-class fishing, this bright and modern home offers the perfect blend of comfort and convenience. Designed for easy, stair-free living, it’s ideal for first-time home buyers or those looking to downsize. The open-concept layout features laminate flooring, cozy carpeted bedrooms, and large windows that fill the space with natural light. The modern kitchen boasts new appliances, a central island, and a walk-out to your private outdoor space, perfect for morning coffee or evening relaxation. Unwind in the inviting primary suite with a walk-in closet and ensuite bath, while the main-floor laundry adds everyday ease. The home also includes a single-car garage and a spacious unfinished basement ready for your personal touch. Residents enjoy access to a fantastic clubhouse, complete with a cozy fireplace, TV lounge, and outdoor amenities including an in-ground pool and adjacent pickleball court which are perfect for entertaining family and friends during the summer months. Discover the carefree lifestyle of Crystal Beach Village — where relaxation, recreation, and community meet just steps from the lake. (id:46441)
Property Details
| MLS® Number | 40781053 |
| Property Type | Single Family |
| Amenities Near By | Beach, Golf Nearby, Schools |
| Community Features | Quiet Area, Community Centre |
| Equipment Type | Water Heater |
| Parking Space Total | 3 |
| Rental Equipment Type | Water Heater |
Building
| Bathroom Total | 2 |
| Bedrooms Above Ground | 2 |
| Bedrooms Total | 2 |
| Amenities | Party Room |
| Appliances | Dishwasher, Dryer, Freezer, Microwave, Refrigerator, Stove, Washer |
| Basement Development | Unfinished |
| Basement Type | Full (unfinished) |
| Constructed Date | 2023 |
| Construction Style Attachment | Attached |
| Cooling Type | Central Air Conditioning |
| Exterior Finish | Brick Veneer, Vinyl Siding |
| Foundation Type | Poured Concrete |
| Heating Fuel | Natural Gas |
| Heating Type | Forced Air |
| Size Interior | 1083 Sqft |
| Type | Row / Townhouse |
| Utility Water | Municipal Water |
Parking
| Attached Garage |
Land
| Access Type | Road Access |
| Acreage | No |
| Land Amenities | Beach, Golf Nearby, Schools |
| Sewer | Municipal Sewage System |
| Size Total Text | Under 1/2 Acre |
| Zoning Description | Rm1-462 |
Rooms
| Level | Type | Length | Width | Dimensions |
|---|---|---|---|---|
| Main Level | 3pc Bathroom | Measurements not available | ||
| Main Level | 4pc Bathroom | Measurements not available | ||
| Main Level | Bedroom | 9'8'' x 8'0'' | ||
| Main Level | Primary Bedroom | 14'0'' x 12'0'' | ||
| Main Level | Kitchen | 11'0'' x 8'0'' | ||
| Main Level | Games Room | 14'3'' x 14'0'' |
https://www.realtor.ca/real-estate/29044818/8-shores-lane-unit-a-fort-erie
Interested?
Contact us for more information

