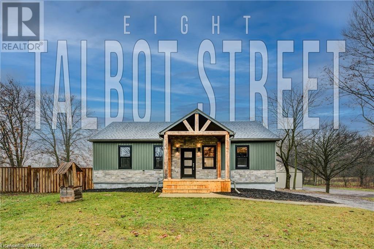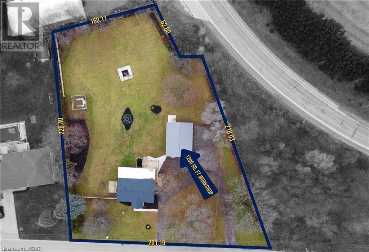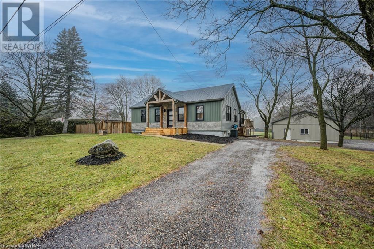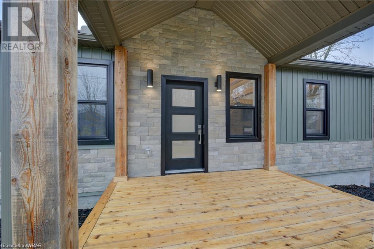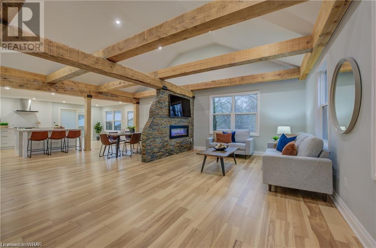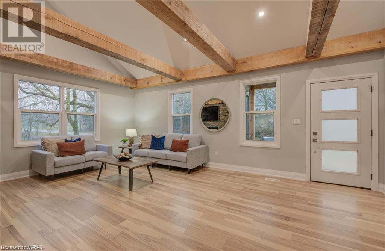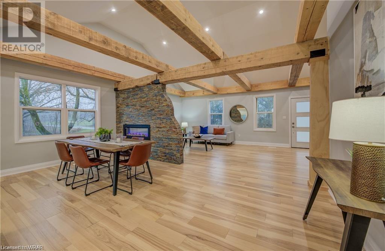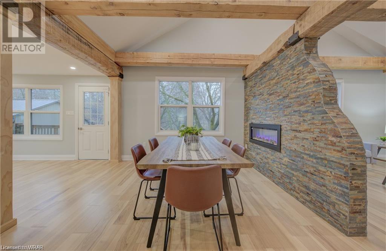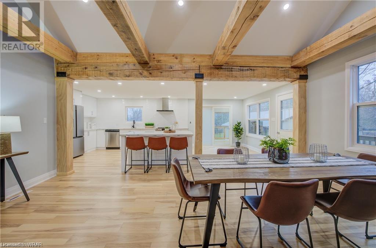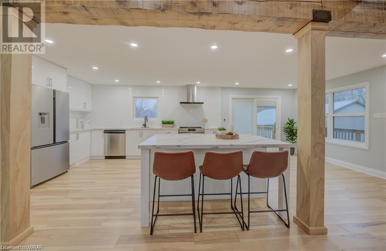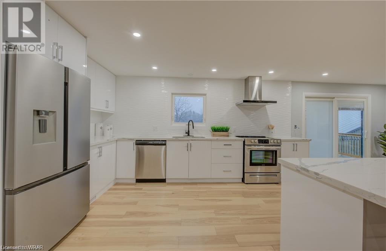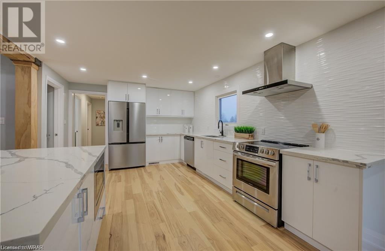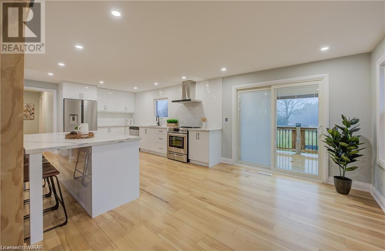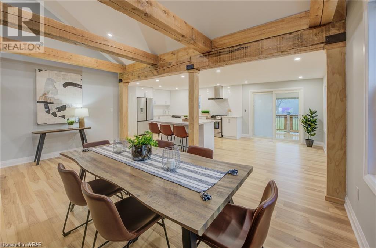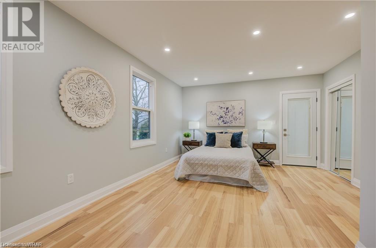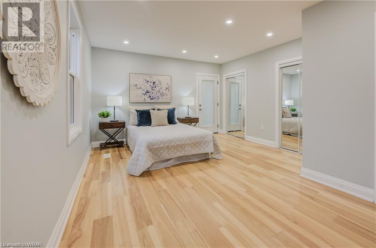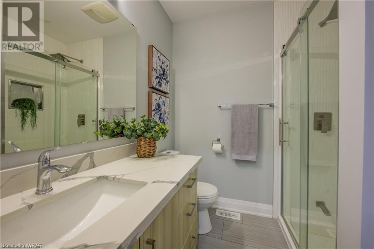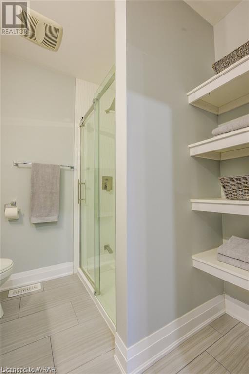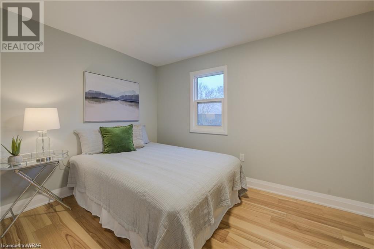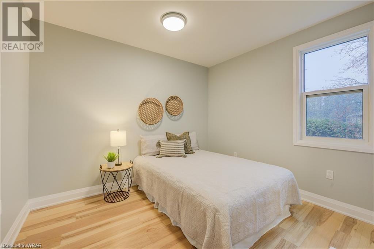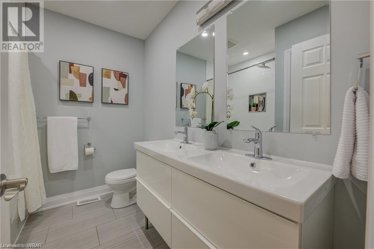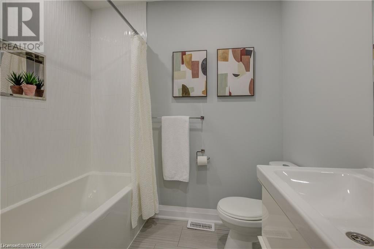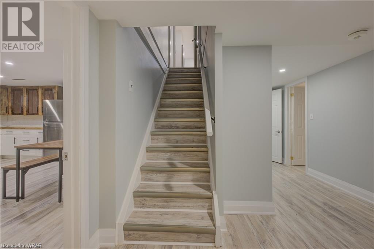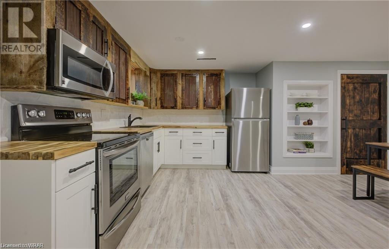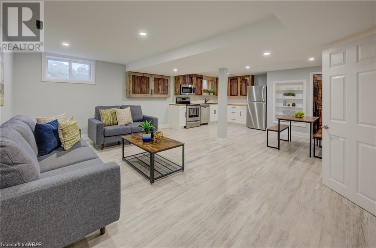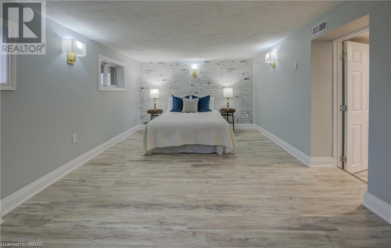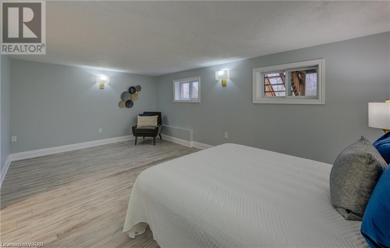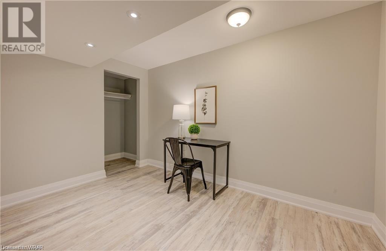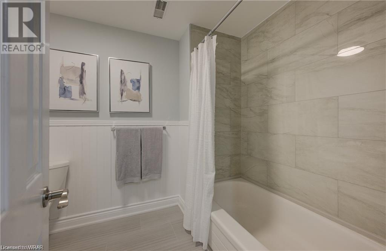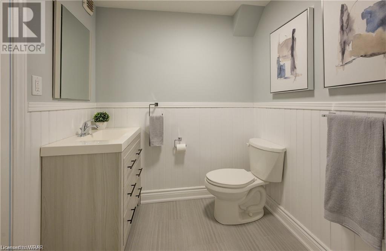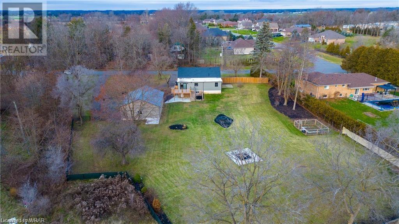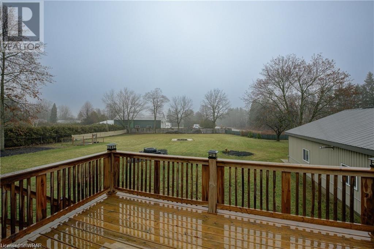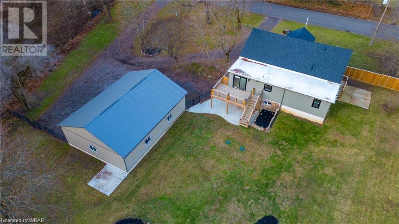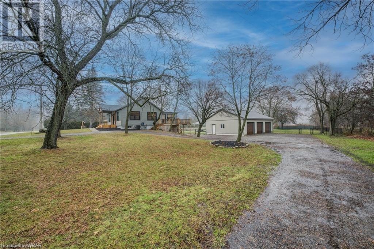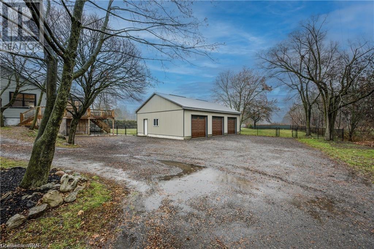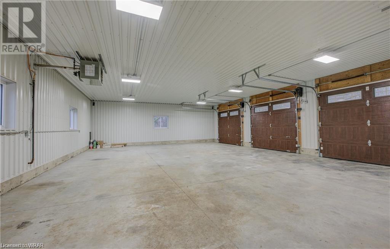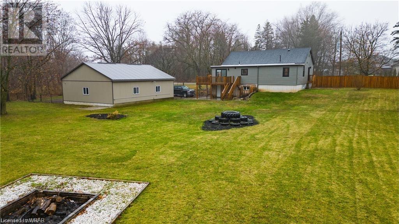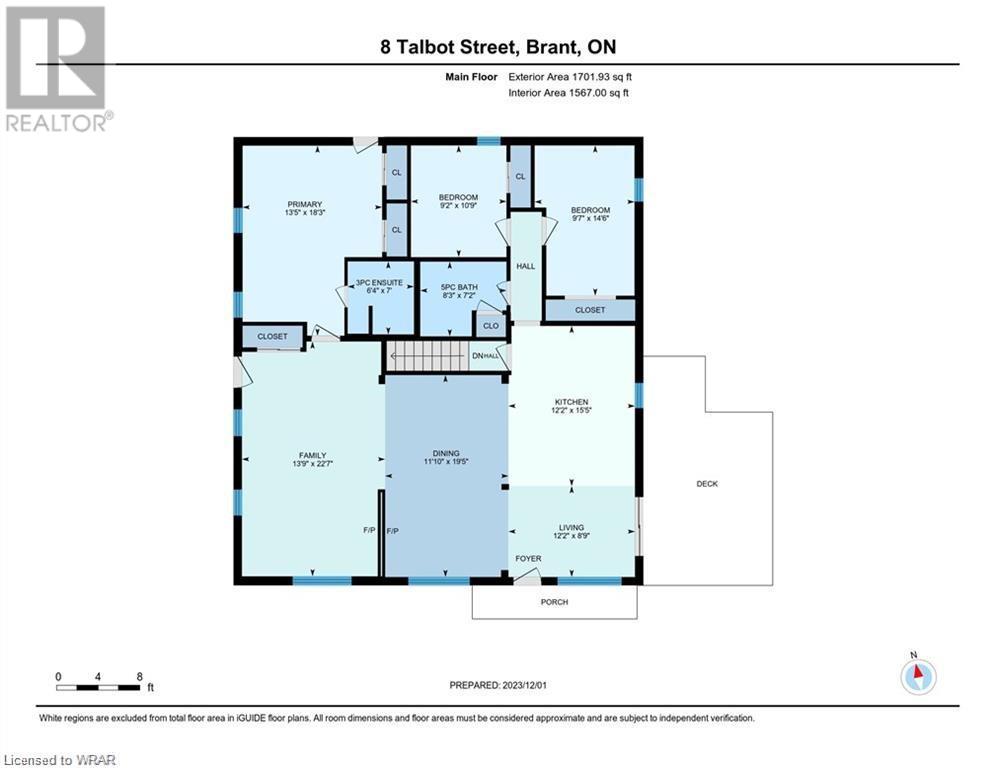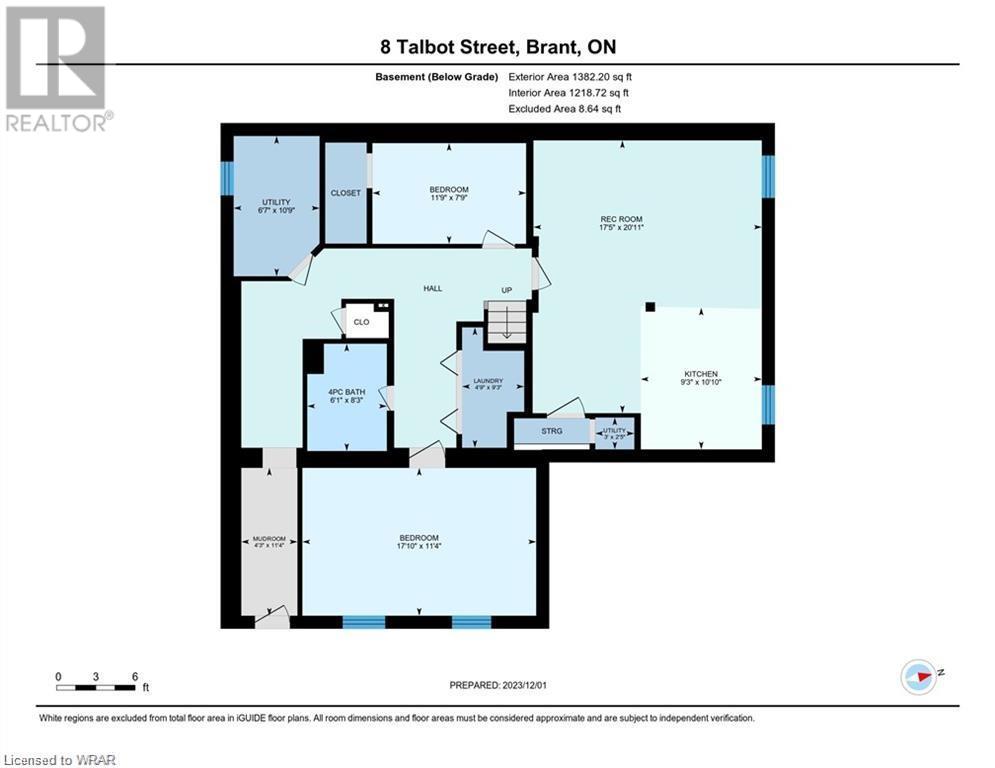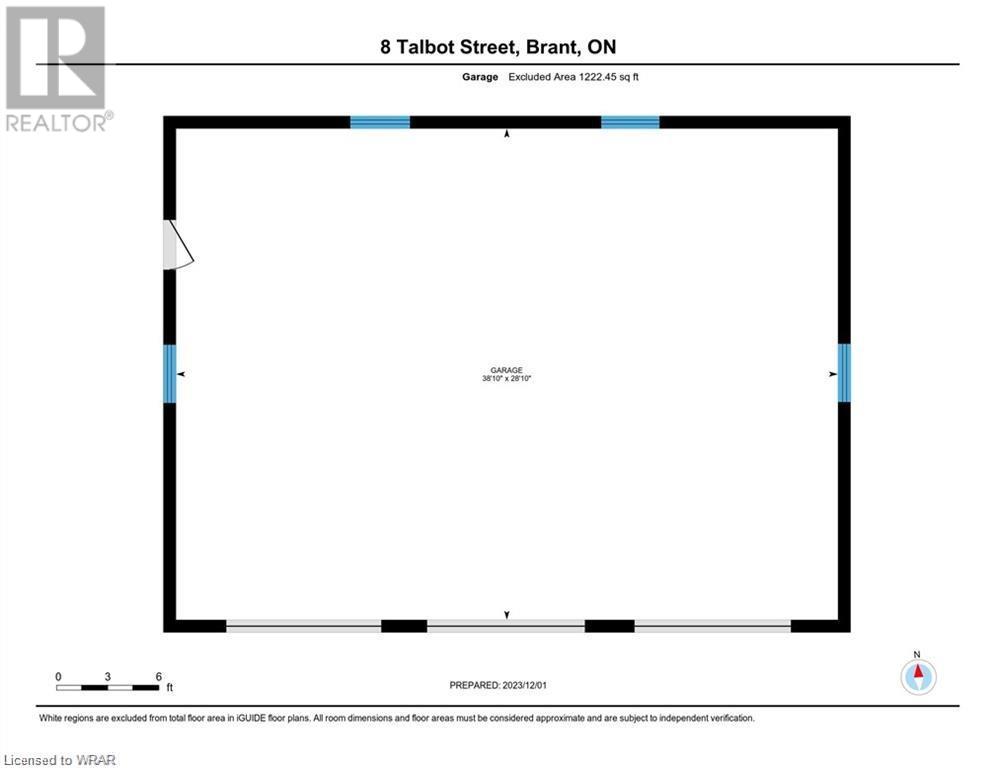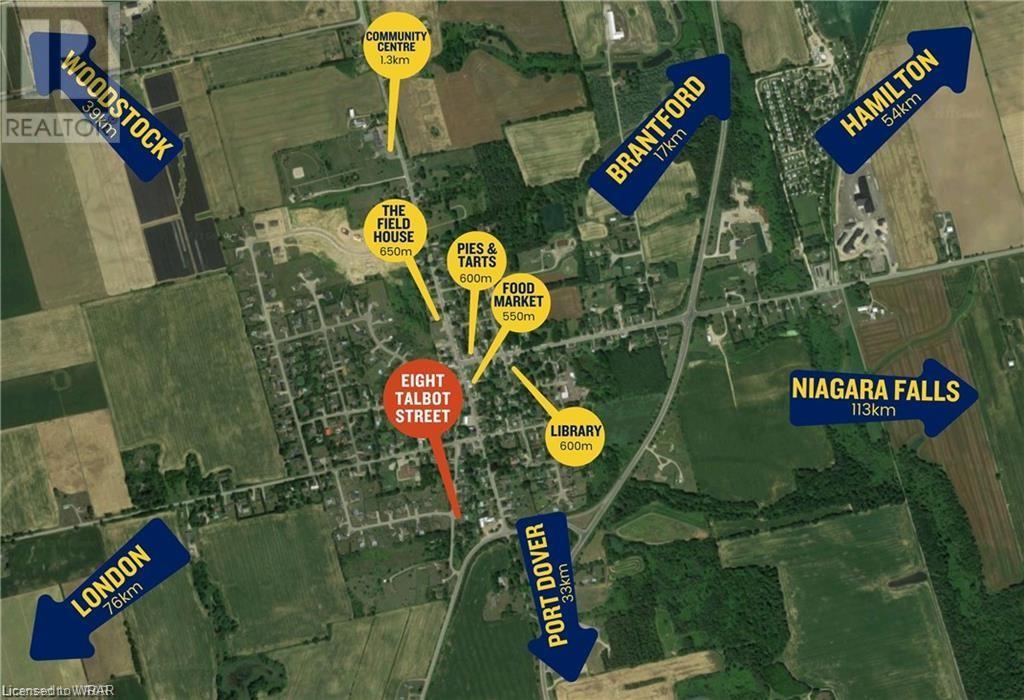5 Bedroom
3 Bathroom
3083
Bungalow
Central Air Conditioning
Forced Air
Acreage
Landscaped
$1,400,000
Nestled at the end of a quiet street find this updated custom bungalow with over 3,000 sq ft of living space plus a 1,200 sq ft triple bay garage set on over an acre of private land with mature trees. On the exterior you’ll find 2021 upgrades, including new board & batten premium vinyl siding, soffits, fascia and eaves, all windows and doors. Inside, the main floor updates include spray foam insulation, electrical wiring, plumbing, drywall, vaulted ceiling, hardwood beams, engineered hickory flooring, kitchen and baths, all in 2021. As you step onto the covered porch you enter a world where rustic elegance meets modern convenience. This carpet- free home features 5 bedrooms and 3 baths, all adorned in calming, neutral tones. The heart of the home is the open-plan living/dining/kitchen space featuring vaulted ceilings with impressive 12-inch beams. Large windows flood the space with natural light, highlighting the quartz countertops and stainless steel appliances of the well-equipped kitchen. The main living area, centered around a Napoleon smartglass fireplace, flows effortlessly onto a large deck overlooking the fully-fenced yard. The main floor primary suite offers a private escape, with its own door to an additional concrete patio. The walk-out basement with open-concept living/dining plus a full kitchen, features 2 bedrooms and would be an ideal in-law suite. A welcome addition is the massive 1235 sq ft detached workshop/triple bay garage with heat and hydro, ideal for hobbies or storing recreational vehicles. The property is conveniently located within a 10-minute walk to local amenities, including a school, bakery, and convenience store. Conveniently located, Brantford's modern conveniences are just a 20-minute drive, and the swift connection to highways 403, 401, and QEW ensures easy commuting. Hamilton and London International Airports are also within a comfortable driving distance, making this home the perfect balance of peaceful living and convenience. (id:46441)
Property Details
|
MLS® Number
|
40553114 |
|
Property Type
|
Single Family |
|
Amenities Near By
|
Park, Shopping |
|
Community Features
|
Quiet Area |
|
Features
|
Country Residential, Automatic Garage Door Opener, In-law Suite |
|
Parking Space Total
|
14 |
|
Structure
|
Workshop, Shed |
Building
|
Bathroom Total
|
3 |
|
Bedrooms Above Ground
|
3 |
|
Bedrooms Below Ground
|
2 |
|
Bedrooms Total
|
5 |
|
Appliances
|
Dishwasher, Dryer, Refrigerator, Stove, Water Softener, Washer |
|
Architectural Style
|
Bungalow |
|
Basement Development
|
Finished |
|
Basement Type
|
Full (finished) |
|
Constructed Date
|
1954 |
|
Construction Style Attachment
|
Detached |
|
Cooling Type
|
Central Air Conditioning |
|
Exterior Finish
|
Vinyl Siding |
|
Foundation Type
|
Block |
|
Heating Fuel
|
Natural Gas |
|
Heating Type
|
Forced Air |
|
Stories Total
|
1 |
|
Size Interior
|
3083 |
|
Type
|
House |
|
Utility Water
|
Drilled Well |
Parking
Land
|
Access Type
|
Highway Nearby |
|
Acreage
|
Yes |
|
Fence Type
|
Fence |
|
Land Amenities
|
Park, Shopping |
|
Landscape Features
|
Landscaped |
|
Sewer
|
Septic System |
|
Size Depth
|
226 Ft |
|
Size Frontage
|
201 Ft |
|
Size Irregular
|
1.098 |
|
Size Total
|
1.098 Ac|1/2 - 1.99 Acres |
|
Size Total Text
|
1.098 Ac|1/2 - 1.99 Acres |
|
Zoning Description
|
Sr |
Rooms
| Level |
Type |
Length |
Width |
Dimensions |
|
Lower Level |
Utility Room |
|
|
10'9'' x 6'7'' |
|
Lower Level |
Laundry Room |
|
|
9'3'' x 4'9'' |
|
Lower Level |
4pc Bathroom |
|
|
8'3'' x 6'1'' |
|
Lower Level |
Bedroom |
|
|
11'9'' x 7'9'' |
|
Lower Level |
Bedroom |
|
|
17'10'' x 11'4'' |
|
Lower Level |
Kitchen |
|
|
10'10'' x 9'3'' |
|
Lower Level |
Recreation Room |
|
|
20'11'' x 17'5'' |
|
Main Level |
5pc Bathroom |
|
|
8'3'' x 7'2'' |
|
Main Level |
Bedroom |
|
|
10'9'' x 9'2'' |
|
Main Level |
Bedroom |
|
|
14'6'' x 9'7'' |
|
Main Level |
Full Bathroom |
|
|
7'0'' x 6'4'' |
|
Main Level |
Primary Bedroom |
|
|
18'3'' x 13'5'' |
|
Main Level |
Dinette |
|
|
12'2'' x 8'9'' |
|
Main Level |
Kitchen |
|
|
15'5'' x 12'2'' |
|
Main Level |
Dining Room |
|
|
19'5'' x 11'10'' |
|
Main Level |
Great Room |
|
|
22'7'' x 13'9'' |
https://www.realtor.ca/real-estate/26614407/8-talbot-street-scotland

