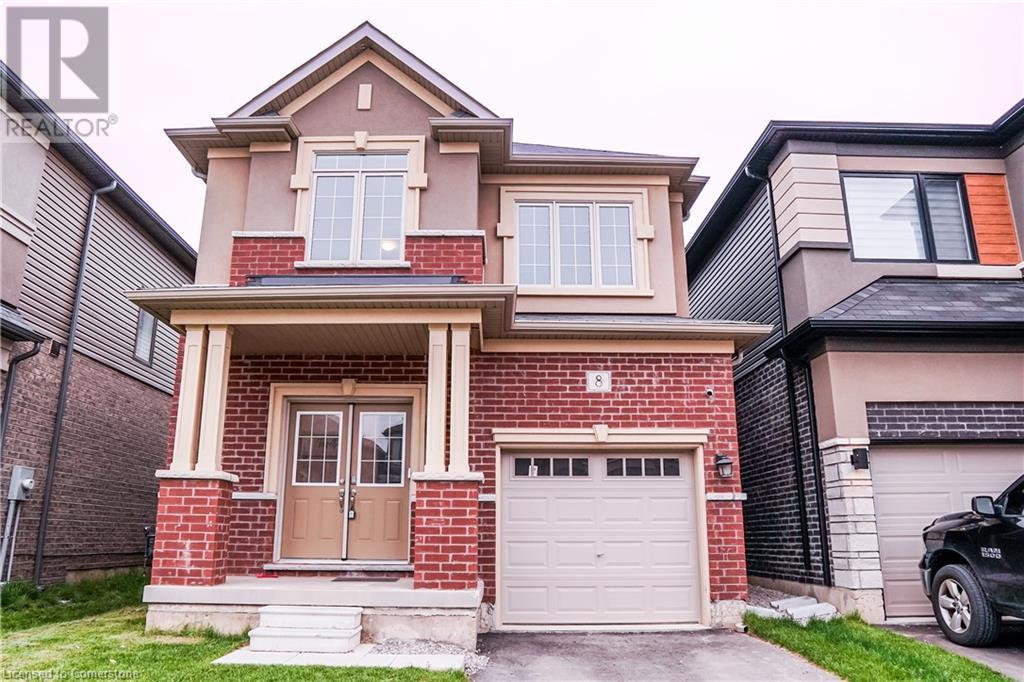8 Tooker Drive Brantford, Ontario N3V 0B6
4 Bedroom
3 Bathroom
1822 sqft
2 Level
None
Forced Air
$699,000
Welcome to this 2 years old 4 bedroom single detach 2 storey home. With double door entrance which leads to an open foyer 9 feet main floor, kitchen with upgraded cupboards, Family room boast gas fireplace Huge Windows that allows natural light ,Glass patio doors leads to a private cozy deck. Hard wood stairway that leads to an upper floor with 4 bedrooms, Huge primary bedroom with upgraded 3 piece washroom that boast a glass door shower. Huge basement with big windows just needing your final finishing. This homes is well cared for ,Situated close to all amenities ,Just 5 mins to the 403 . Shows AAA !!! A MUST SEE TO BELIVE !!! (id:46441)
Property Details
| MLS® Number | 40741061 |
| Property Type | Single Family |
| Amenities Near By | Hospital, Park, Place Of Worship, Public Transit, Schools |
| Community Features | School Bus |
| Equipment Type | Water Heater |
| Parking Space Total | 2 |
| Rental Equipment Type | Water Heater |
Building
| Bathroom Total | 3 |
| Bedrooms Above Ground | 4 |
| Bedrooms Total | 4 |
| Appliances | Dishwasher, Dryer, Refrigerator, Stove, Washer |
| Architectural Style | 2 Level |
| Basement Development | Unfinished |
| Basement Type | Full (unfinished) |
| Construction Style Attachment | Detached |
| Cooling Type | None |
| Exterior Finish | Brick, Vinyl Siding |
| Foundation Type | Poured Concrete |
| Half Bath Total | 1 |
| Heating Type | Forced Air |
| Stories Total | 2 |
| Size Interior | 1822 Sqft |
| Type | House |
| Utility Water | Municipal Water |
Parking
| Attached Garage |
Land
| Access Type | Highway Nearby |
| Acreage | No |
| Land Amenities | Hospital, Park, Place Of Worship, Public Transit, Schools |
| Sewer | Municipal Sewage System |
| Size Frontage | 30 Ft |
| Size Total Text | Under 1/2 Acre |
| Zoning Description | R1 |
Rooms
| Level | Type | Length | Width | Dimensions |
|---|---|---|---|---|
| Second Level | 3pc Bathroom | Measurements not available | ||
| Second Level | Primary Bedroom | 11'0'' x 11'0'' | ||
| Main Level | 3pc Bathroom | Measurements not available | ||
| Main Level | Bedroom | 9'0'' x 9'0'' | ||
| Main Level | Bedroom | 9'0'' x 10'0'' | ||
| Main Level | Bedroom | 9'7'' x 10'0'' | ||
| Main Level | Great Room | 12'0'' x 18'0'' | ||
| Main Level | Dining Room | 9'6'' x 9'0'' | ||
| Main Level | Kitchen | 9'6'' x 11'0'' | ||
| Main Level | 2pc Bathroom | Measurements not available |
https://www.realtor.ca/real-estate/28464620/8-tooker-drive-brantford
Interested?
Contact us for more information



































