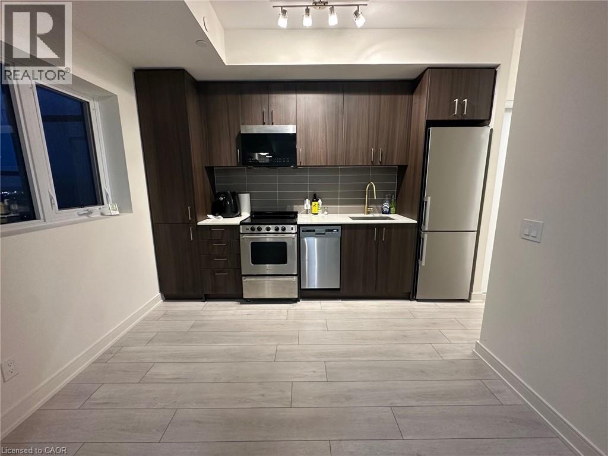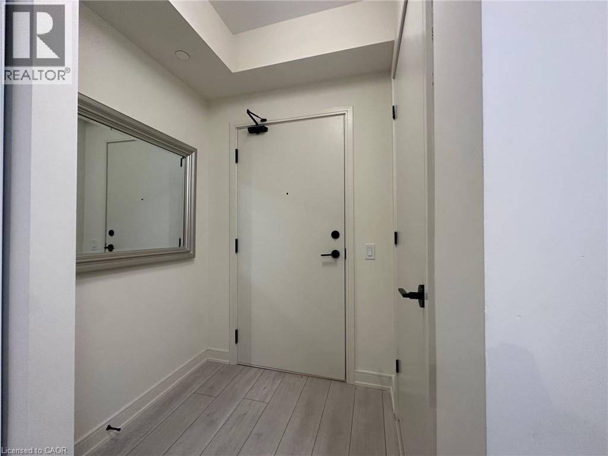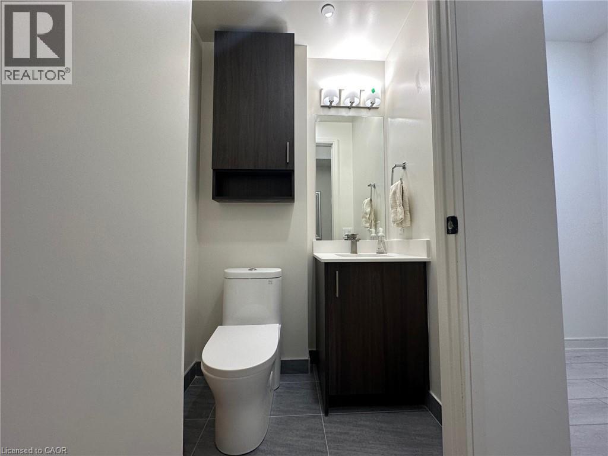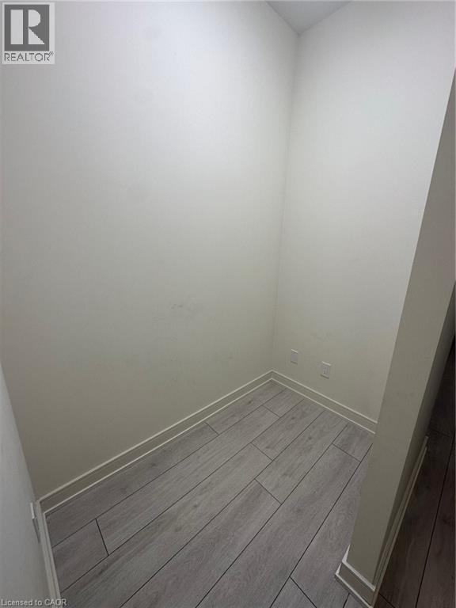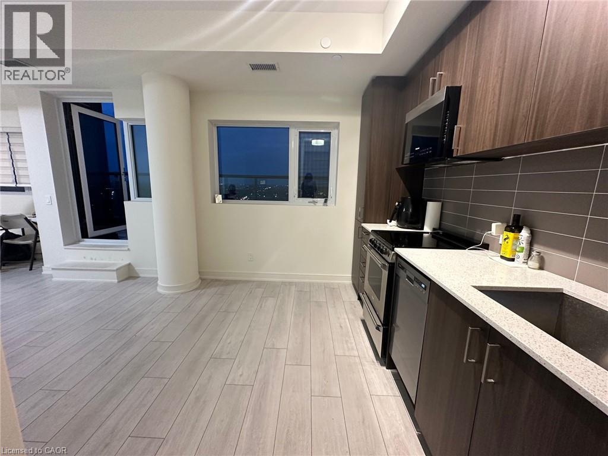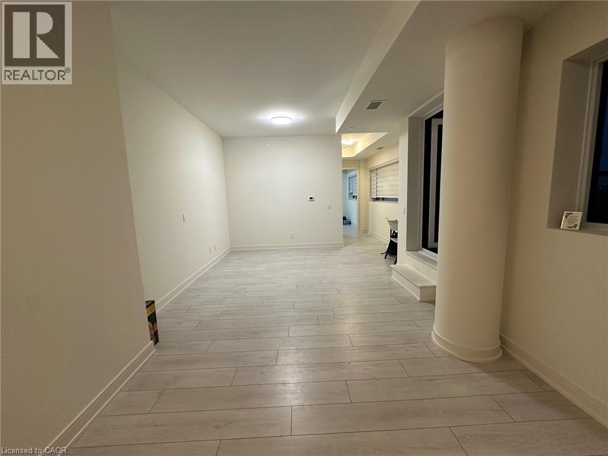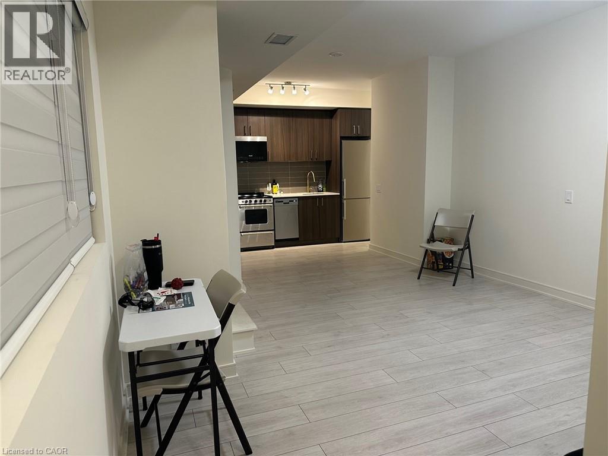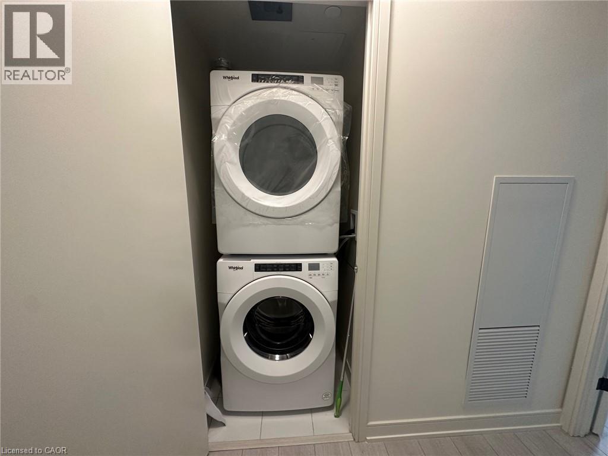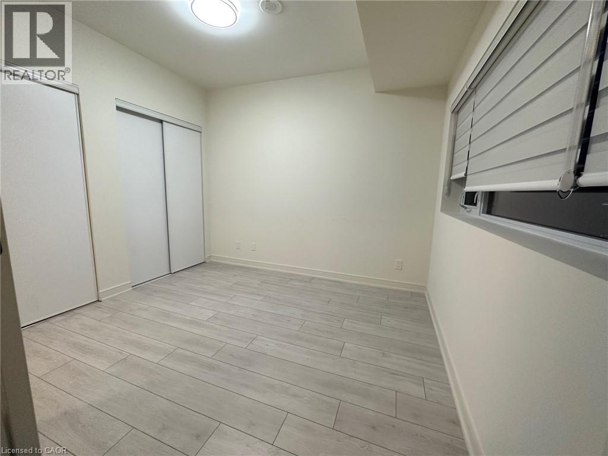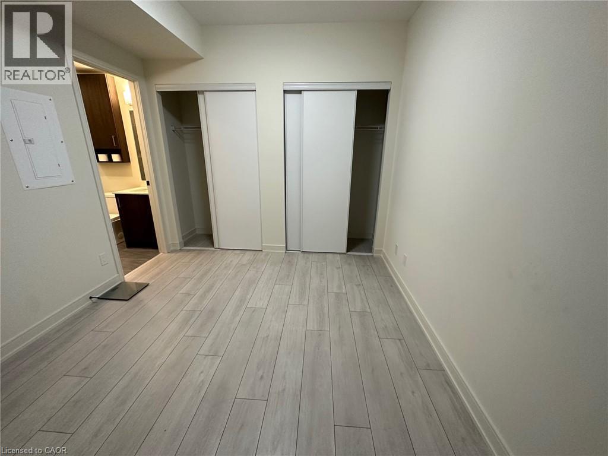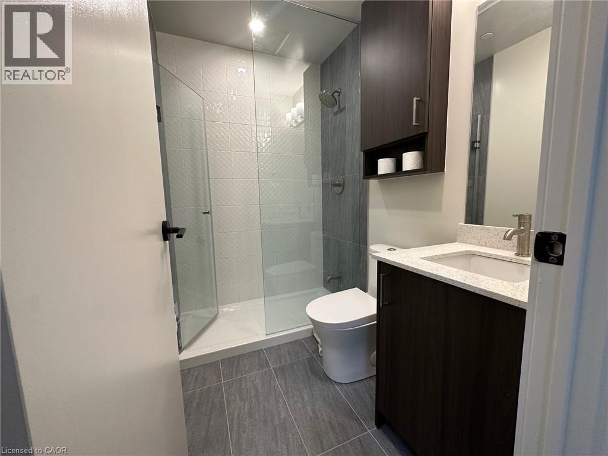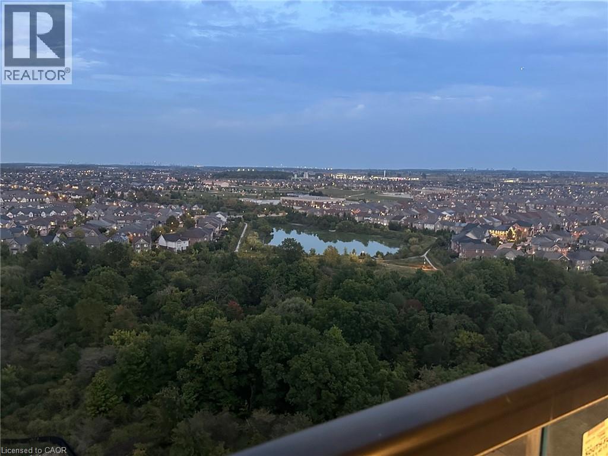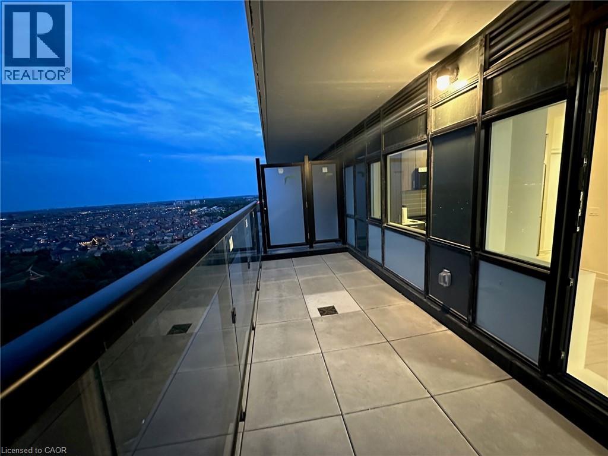2 Bedroom
2 Bathroom
939 sqft
Central Air Conditioning
Forced Air
$2,400 Monthly
Gorgeous 1 bedroom+ 1 den + 2 bathrooms condo in the highly demanded Milton. Over 900sqft of living space w a huge Terrace surrounding the whole condo. 1 nicely sized bedroom and 1 den for study or work from home. The largest 1-bedroom layout in the building. The whole condo has an unobstructed open view on greenery and ponds. East-facing view for plenty of sunlight 9'ceiling and wide modern vinyl planks flooring. The primary bedroom has his and hers closets. All luxury amenities in the building: Gym, pet spa, sauna, indoor and outdoor pool, locker, garage parking, party room, and BBQ area, etc. Upgraded Modern kitchen w SS appliances, custom backsplash and quartz countertops. Free wifi included in the rent. Unit on the 16th floor with breath taking views from the terrace wrapping around the whole condo. 2 elevators. Spacious open concept living and dining areas. High-end custom zebra blinds. Close to all amenities: Transit and bus stops, schools, easy to commute via the highway directly on Derry rd. Very lively neighborhood for professionals near all shopping and dining. A few mins to the HWY. (id:46441)
Property Details
|
MLS® Number
|
40778561 |
|
Property Type
|
Single Family |
|
Amenities Near By
|
Hospital, Park, Public Transit, Schools, Shopping |
|
Community Features
|
Community Centre, School Bus |
|
Features
|
Balcony |
|
Parking Space Total
|
1 |
|
Storage Type
|
Locker |
Building
|
Bathroom Total
|
2 |
|
Bedrooms Above Ground
|
1 |
|
Bedrooms Below Ground
|
1 |
|
Bedrooms Total
|
2 |
|
Appliances
|
Dishwasher, Dryer, Microwave, Refrigerator, Stove, Washer |
|
Basement Type
|
None |
|
Construction Style Attachment
|
Attached |
|
Cooling Type
|
Central Air Conditioning |
|
Exterior Finish
|
Brick |
|
Foundation Type
|
Brick |
|
Half Bath Total
|
1 |
|
Heating Fuel
|
Natural Gas |
|
Heating Type
|
Forced Air |
|
Stories Total
|
1 |
|
Size Interior
|
939 Sqft |
|
Type
|
Apartment |
|
Utility Water
|
Municipal Water |
Parking
|
Underground
|
|
|
Visitor Parking
|
|
Land
|
Acreage
|
No |
|
Land Amenities
|
Hospital, Park, Public Transit, Schools, Shopping |
|
Sewer
|
Municipal Sewage System |
|
Size Total Text
|
Unknown |
|
Zoning Description
|
Rhd*261-h81 |
Rooms
| Level |
Type |
Length |
Width |
Dimensions |
|
Main Level |
2pc Bathroom |
|
|
Measurements not available |
|
Main Level |
4pc Bathroom |
|
|
Measurements not available |
|
Main Level |
Bedroom |
|
|
9'9'' x 11'4'' |
|
Main Level |
Dining Room |
|
|
9'2'' x 10'0'' |
|
Main Level |
Living Room |
|
|
6'10'' x 13'7'' |
|
Main Level |
Den |
|
|
4'3'' x 6'2'' |
|
Main Level |
Kitchen |
|
|
7'0'' x 11'7'' |
https://www.realtor.ca/real-estate/28982517/8010-derry-road-unit-1601-milton

