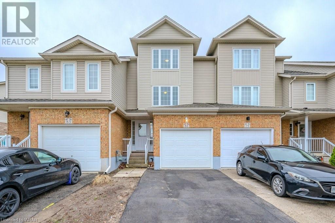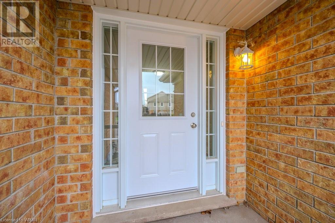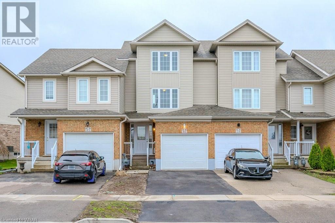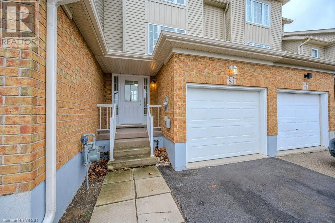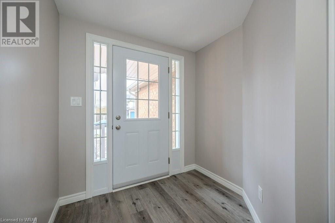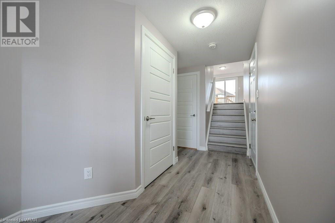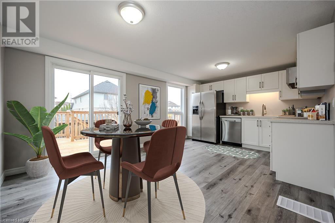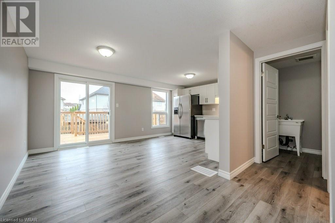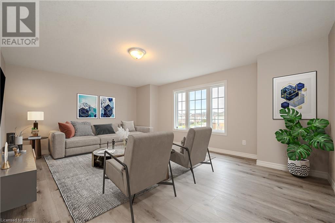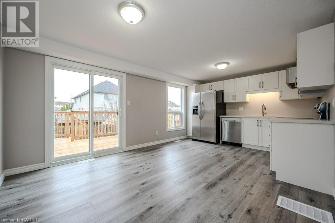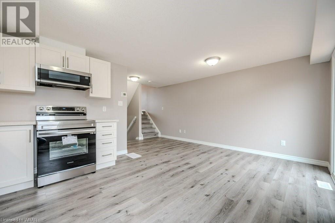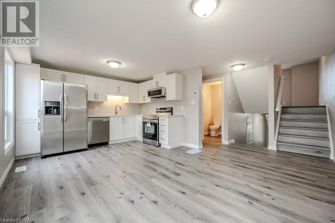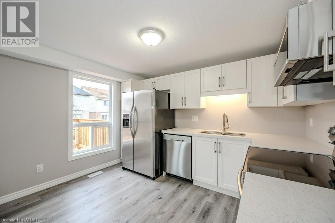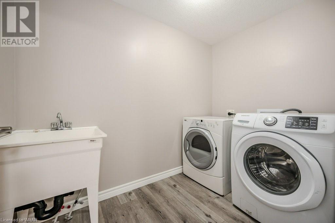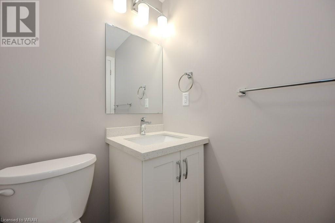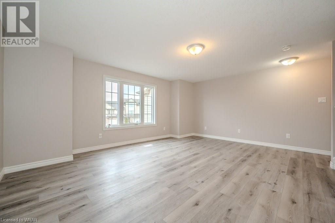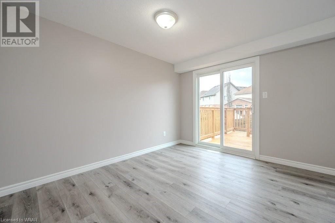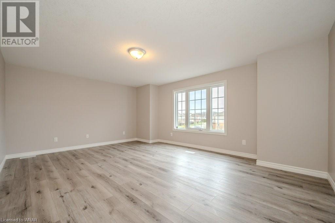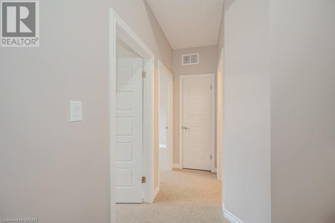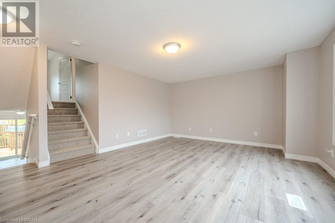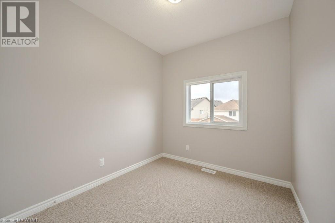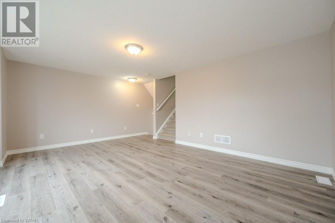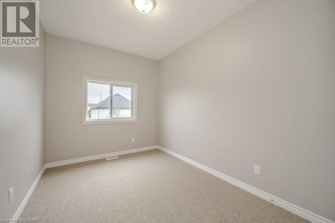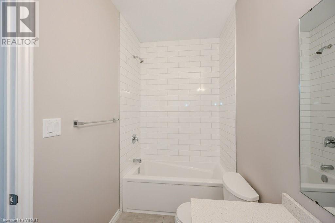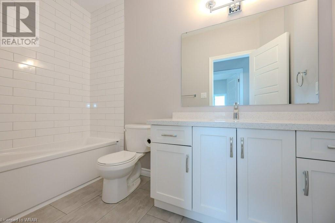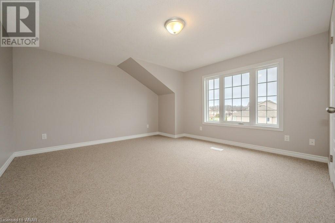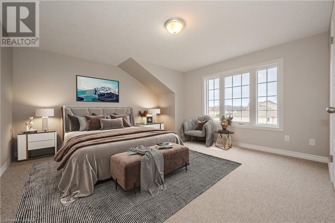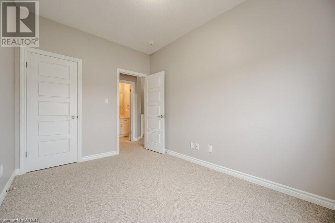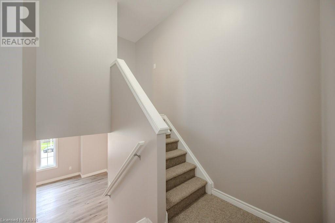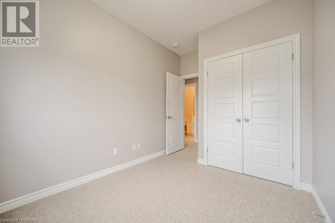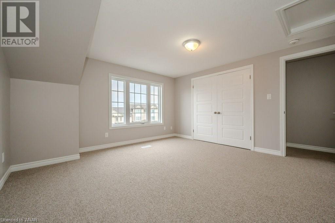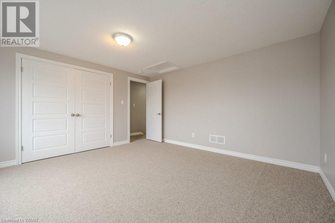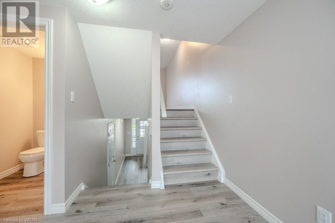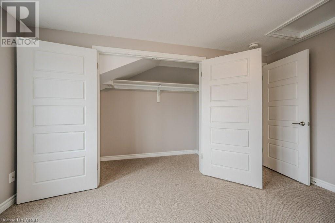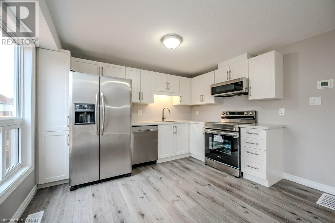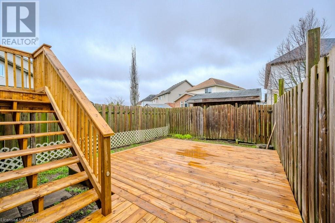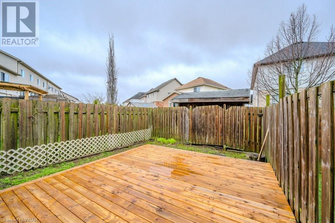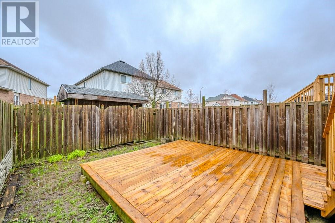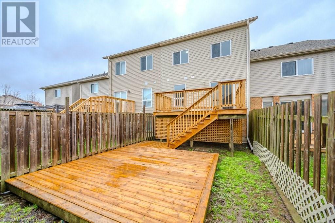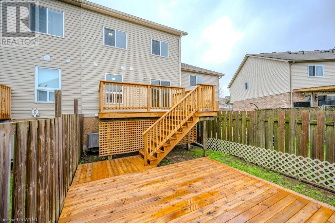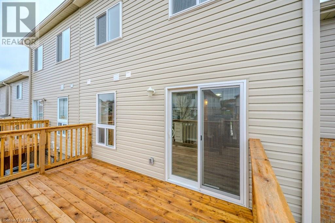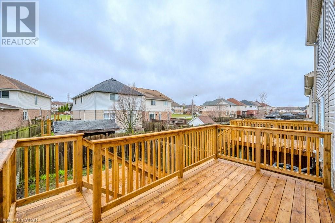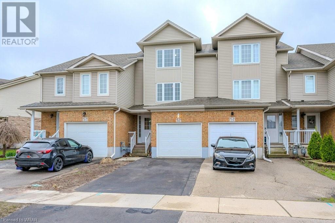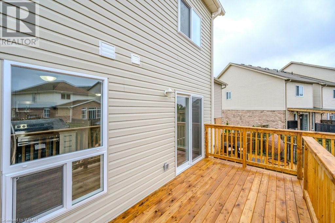81 Donnenwerth Drive Kitchener, Ontario N2E 3W6
3 Bedroom
2 Bathroom
1466
2 Level
Central Air Conditioning
Forced Air
Landscaped
$649,800
Welcome home to this family sized refreshed freehold town featuring a recent full renovation, upgraded kitchen and bathrooms including quartz countertops new appliances and much more, new main entry, slider, garage door and all interior doors, partially finished basement. Family sized deck with stairs leading to the private rear yard, new HVAC. Williamsburg is an amazing family community with all the amenities required for daily life., Grocery stores, Sports parks, Schools, shopping, restaurants plus easy access to major highways or a nice drive in the country. Don't miss this one, It's easy to show but hard to replace. (id:46441)
Property Details
| MLS® Number | 40567469 |
| Property Type | Single Family |
| Amenities Near By | Park, Place Of Worship, Playground, Public Transit, Schools |
| Community Features | Industrial Park, Quiet Area, Community Centre, School Bus |
| Equipment Type | Water Heater |
| Features | Paved Driveway |
| Parking Space Total | 2 |
| Rental Equipment Type | Water Heater |
Building
| Bathroom Total | 2 |
| Bedrooms Above Ground | 3 |
| Bedrooms Total | 3 |
| Appliances | Dishwasher, Dryer, Refrigerator, Stove, Water Softener, Washer, Microwave Built-in |
| Architectural Style | 2 Level |
| Basement Development | Partially Finished |
| Basement Type | Full (partially Finished) |
| Construction Material | Wood Frame |
| Construction Style Attachment | Attached |
| Cooling Type | Central Air Conditioning |
| Exterior Finish | Brick Veneer, Concrete, Vinyl Siding, Wood |
| Fire Protection | Smoke Detectors |
| Foundation Type | Poured Concrete |
| Half Bath Total | 1 |
| Heating Fuel | Natural Gas |
| Heating Type | Forced Air |
| Stories Total | 2 |
| Size Interior | 1466 |
| Type | Row / Townhouse |
| Utility Water | Community Water System |
Parking
| Attached Garage | |
| Covered |
Land
| Access Type | Highway Access |
| Acreage | No |
| Land Amenities | Park, Place Of Worship, Playground, Public Transit, Schools |
| Landscape Features | Landscaped |
| Sewer | Sanitary Sewer |
| Size Depth | 106 Ft |
| Size Frontage | 18 Ft |
| Size Total Text | Under 1/2 Acre |
| Zoning Description | Res 5 |
Rooms
| Level | Type | Length | Width | Dimensions |
|---|---|---|---|---|
| Second Level | 3pc Bathroom | Measurements not available | ||
| Second Level | Bedroom | 11'9'' x 8'3'' | ||
| Second Level | Bedroom | 11'10'' x 8'7'' | ||
| Second Level | Primary Bedroom | 13'8'' x 13'6'' | ||
| Basement | Utility Room | 8'8'' x 4'9'' | ||
| Basement | Recreation Room | 18'9'' x 16'11'' | ||
| Main Level | 2pc Bathroom | Measurements not available | ||
| Main Level | Laundry Room | 8'7'' x 5'4'' | ||
| Main Level | Dining Room | 11'9'' x 8'0'' | ||
| Main Level | Living Room | 17'3'' x 15'0'' |
https://www.realtor.ca/real-estate/26775372/81-donnenwerth-drive-kitchener
Interested?
Contact us for more information

