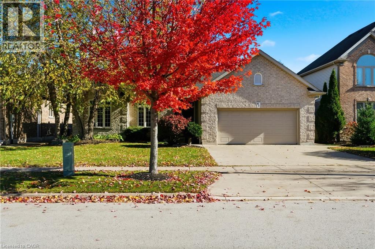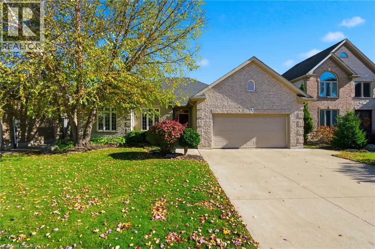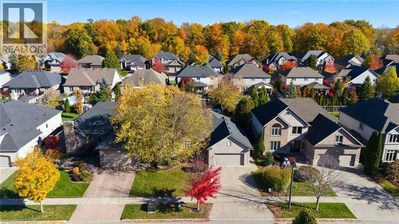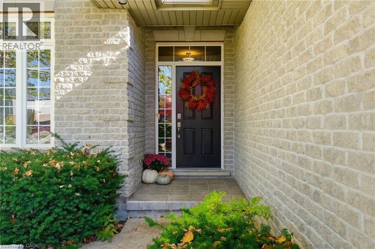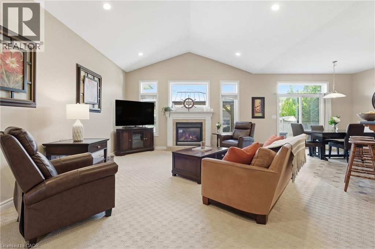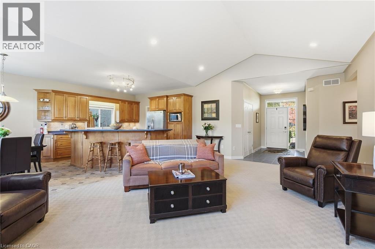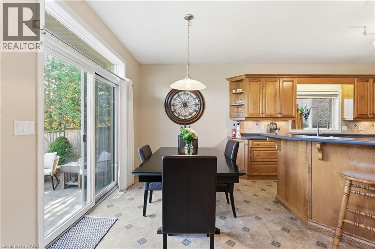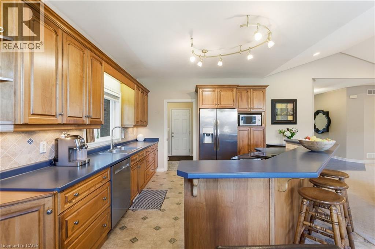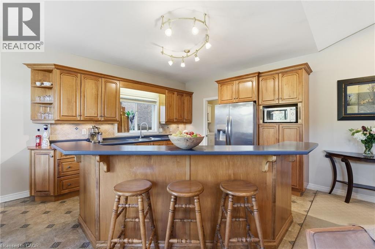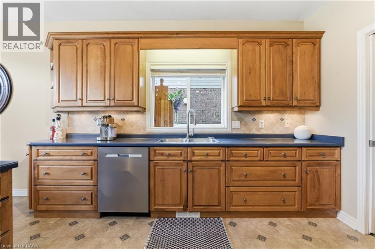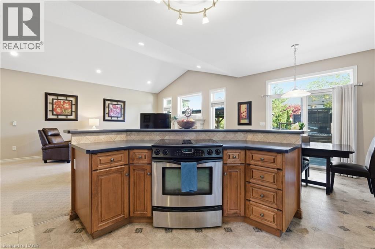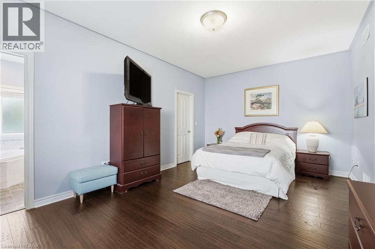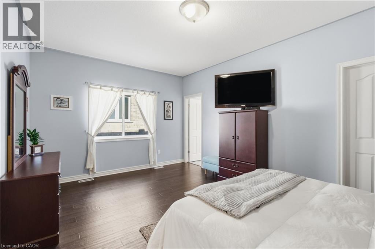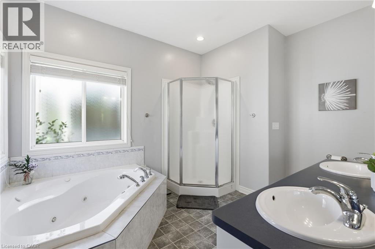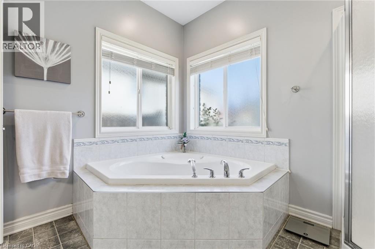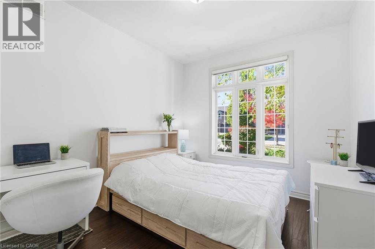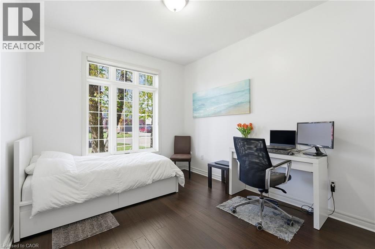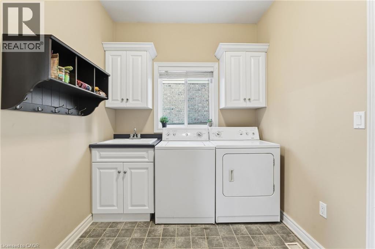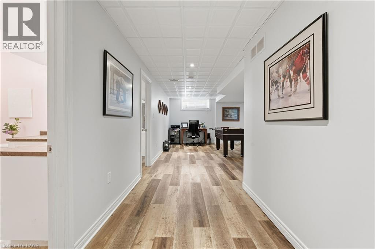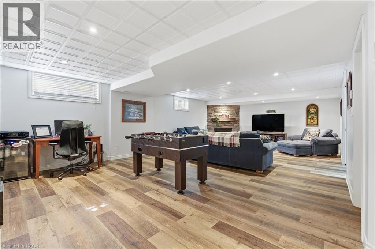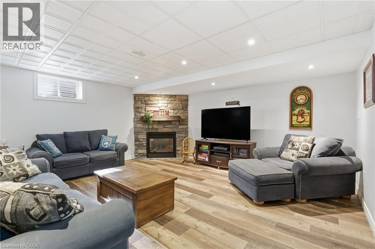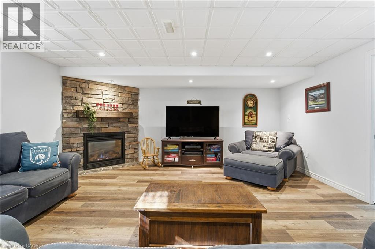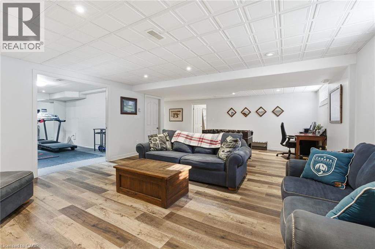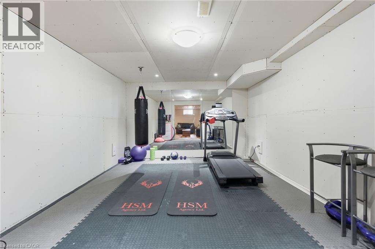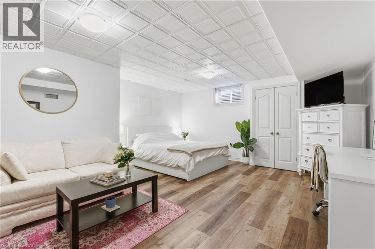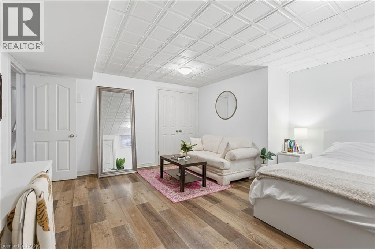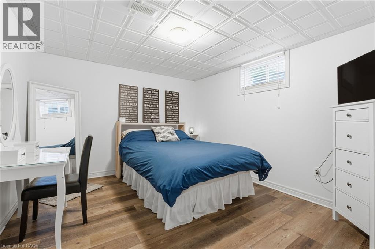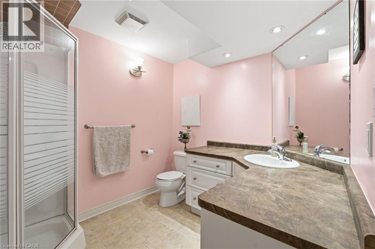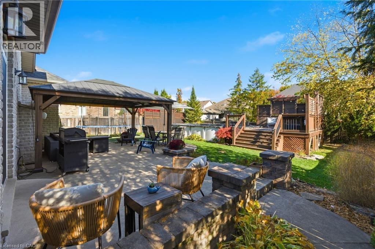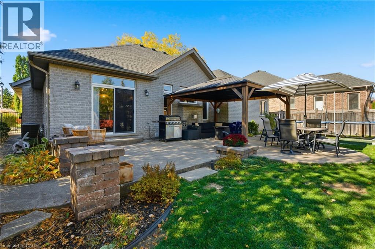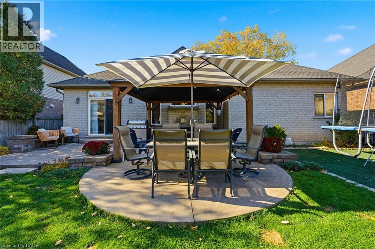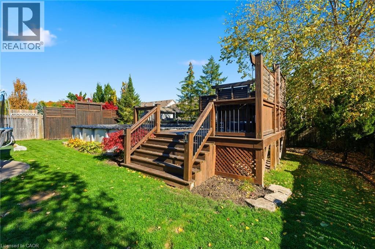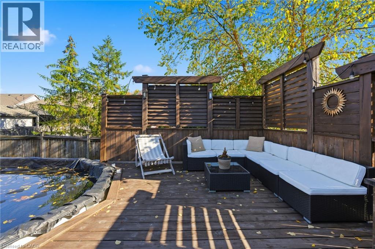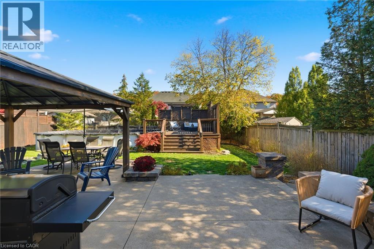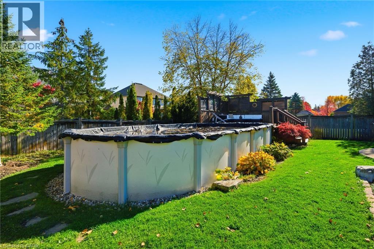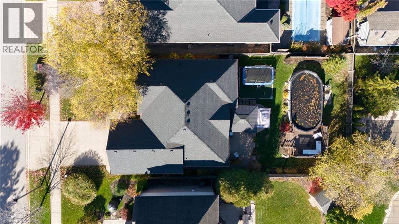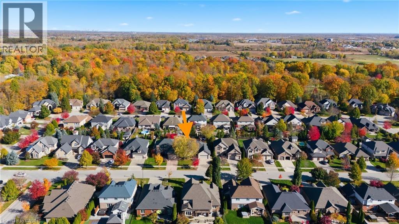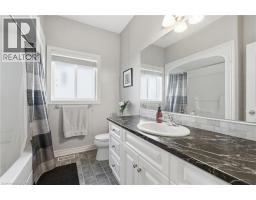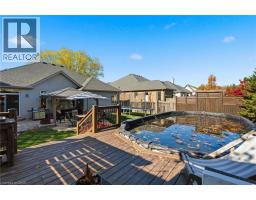5 Bedroom
3 Bathroom
3234 sqft
Bungalow
Fireplace
Above Ground Pool
Central Air Conditioning
Forced Air
Landscaped
$949,500
Welcome to 81 Timber Creek Crescent – a stunning 3+2 bedroom, 3-bath bungalow nestled in one of Fonthill’s most prestigious executive neighbourhoods. Tucked within the trees on a generous 60ft x 140ft lot, and featuring classic style, this home offers the perfect blend of peaceful living and convenience, with downtown, shops, schools, and Hwy 406 just minutes away. Inside, you’ll find an airy open-concept layout with a soaring cathedral ceiling, oversized windows, and a gas fireplace that anchors the inviting living space. The kitchen and dining area overlook a private backyard oasis complete with a 15x24 ft concrete patio and 16x16 ft privacy deck beside the pool. The main floor bedrooms have been updated with newer bamboo flooring, and the primary suite includes a walk-in closet and spa-inspired ensuite with soaker tub and double sinks. The thoughtfully finished basement (2024) adds two bright bedrooms, a cozy rec room with a second gas fireplace, plus a gym and 3pc bath! With 3,200 sq ft of finished living space, Timberline 50-year shingles (2019), some newer kitchen appliances, and recent pool upgrades, this is the perfect home for growing families, active retirees, and those looking for extra space to host guests or work from home. You do not want to miss out! (id:46441)
Property Details
|
MLS® Number
|
40784471 |
|
Property Type
|
Single Family |
|
Amenities Near By
|
Golf Nearby, Park |
|
Community Features
|
Quiet Area, School Bus |
|
Equipment Type
|
Furnace |
|
Features
|
Gazebo, Automatic Garage Door Opener |
|
Parking Space Total
|
6 |
|
Pool Type
|
Above Ground Pool |
|
Rental Equipment Type
|
Furnace |
Building
|
Bathroom Total
|
3 |
|
Bedrooms Above Ground
|
3 |
|
Bedrooms Below Ground
|
2 |
|
Bedrooms Total
|
5 |
|
Architectural Style
|
Bungalow |
|
Basement Development
|
Finished |
|
Basement Type
|
Full (finished) |
|
Constructed Date
|
2004 |
|
Construction Style Attachment
|
Detached |
|
Cooling Type
|
Central Air Conditioning |
|
Exterior Finish
|
Brick |
|
Fireplace Present
|
Yes |
|
Fireplace Total
|
2 |
|
Foundation Type
|
Poured Concrete |
|
Heating Fuel
|
Natural Gas |
|
Heating Type
|
Forced Air |
|
Stories Total
|
1 |
|
Size Interior
|
3234 Sqft |
|
Type
|
House |
|
Utility Water
|
Municipal Water |
Parking
Land
|
Acreage
|
No |
|
Land Amenities
|
Golf Nearby, Park |
|
Landscape Features
|
Landscaped |
|
Sewer
|
Municipal Sewage System |
|
Size Depth
|
140 Ft |
|
Size Frontage
|
60 Ft |
|
Size Total Text
|
Under 1/2 Acre |
|
Zoning Description
|
R1 |
Rooms
| Level |
Type |
Length |
Width |
Dimensions |
|
Basement |
Utility Room |
|
|
14'11'' x 4'0'' |
|
Basement |
Storage |
|
|
15'1'' x 7'6'' |
|
Basement |
Gym |
|
|
15'6'' x 12'3'' |
|
Basement |
3pc Bathroom |
|
|
8'10'' x 7'10'' |
|
Basement |
Bedroom |
|
|
12'3'' x 11'2'' |
|
Basement |
Bedroom |
|
|
16'11'' x 15'4'' |
|
Basement |
Recreation Room |
|
|
28'3'' x 18'4'' |
|
Main Level |
Laundry Room |
|
|
9'6'' x 7'4'' |
|
Main Level |
Kitchen/dining Room |
|
|
20'9'' x 12'2'' |
|
Main Level |
Family Room |
|
|
20'7'' x 15'10'' |
|
Main Level |
4pc Bathroom |
|
|
8'6'' x 7'8'' |
|
Main Level |
Bedroom |
|
|
11'6'' x 10'11'' |
|
Main Level |
Bedroom |
|
|
11'5'' x 10'11'' |
|
Main Level |
Full Bathroom |
|
|
12'4'' x 9'6'' |
|
Main Level |
Bedroom |
|
|
17'4'' x 12'8'' |
https://www.realtor.ca/real-estate/29051942/81-timber-creek-crescent-fonthill

