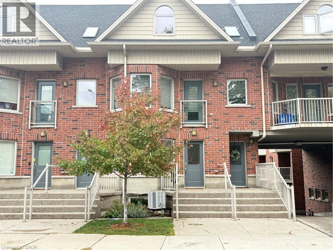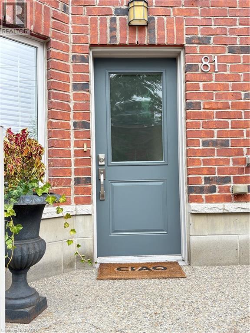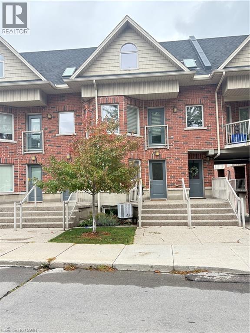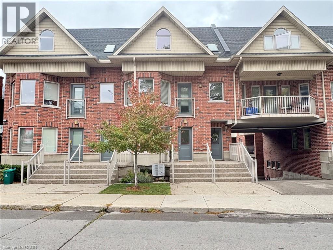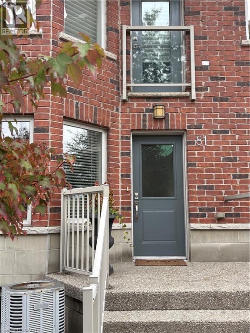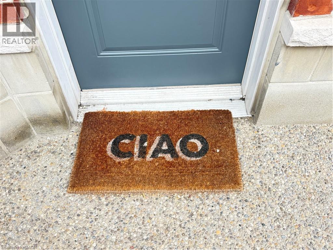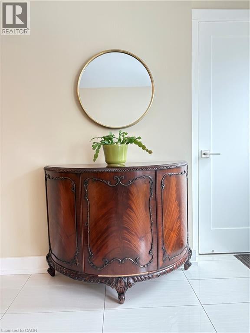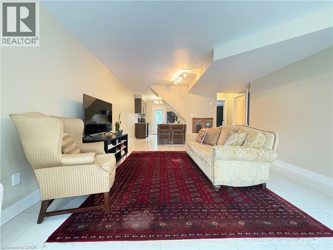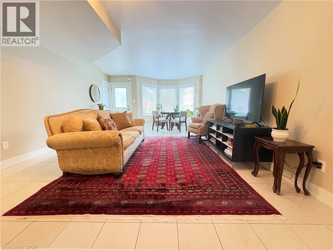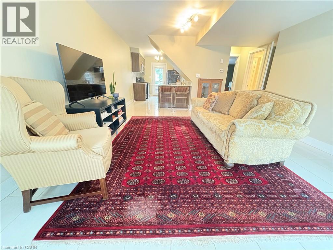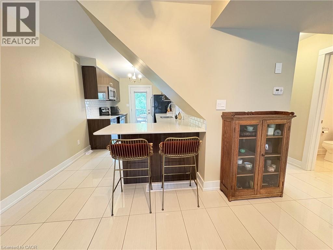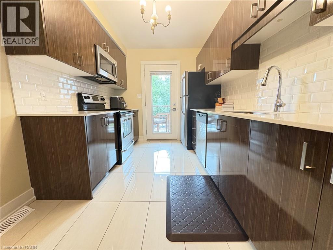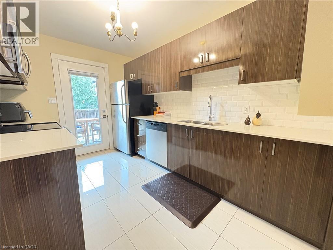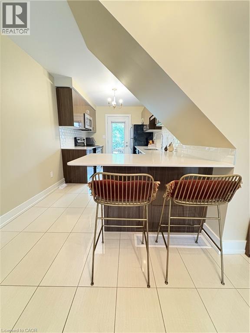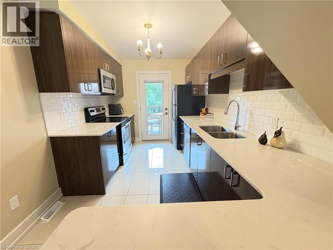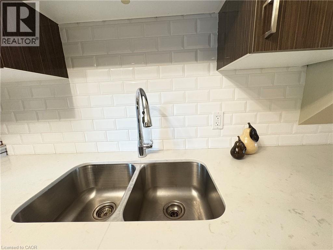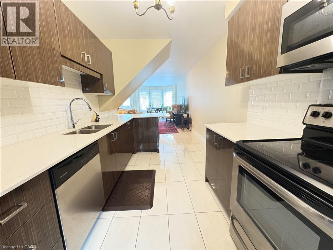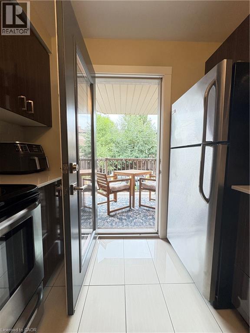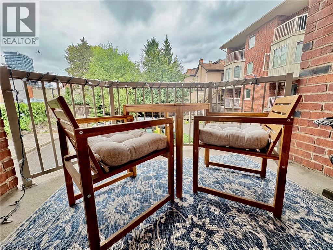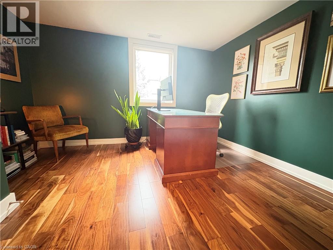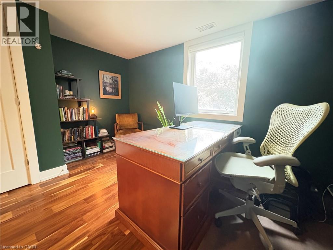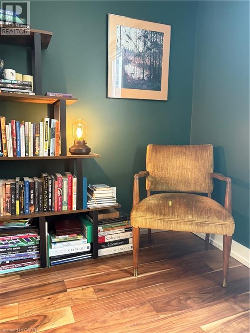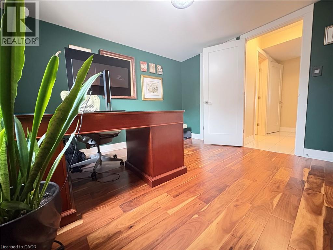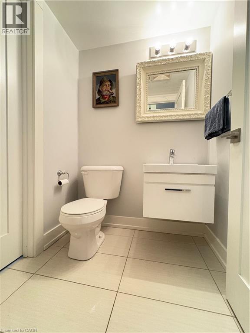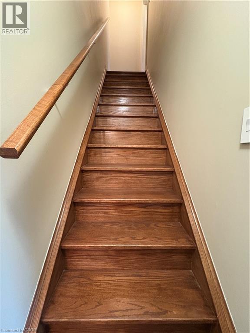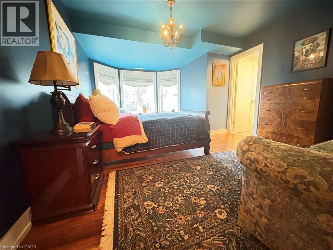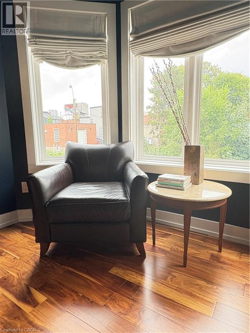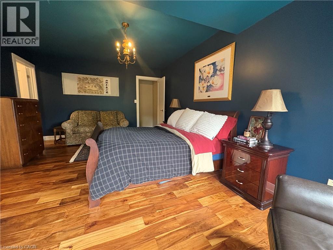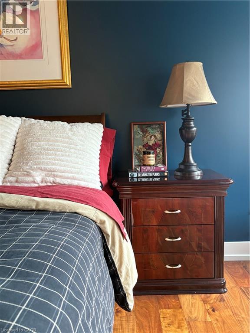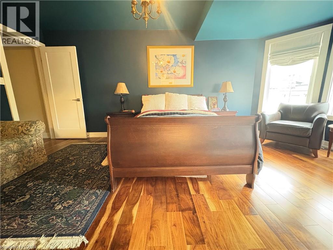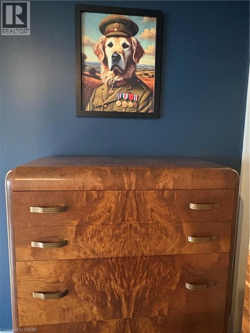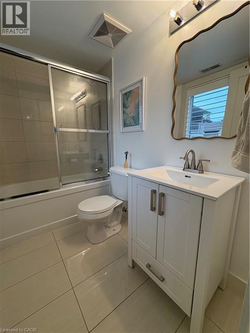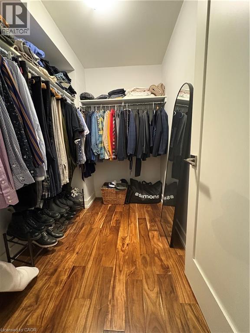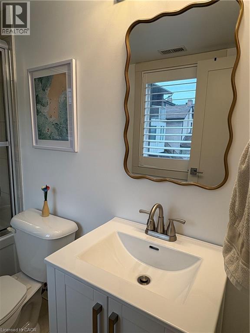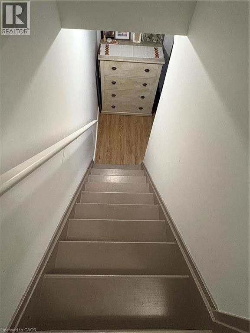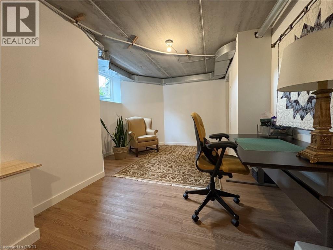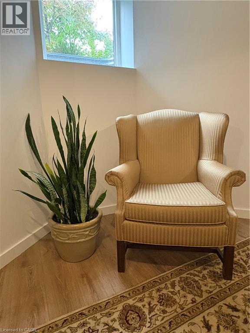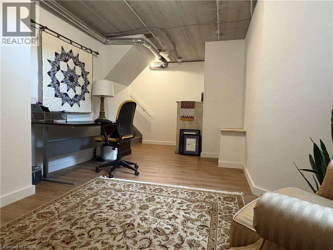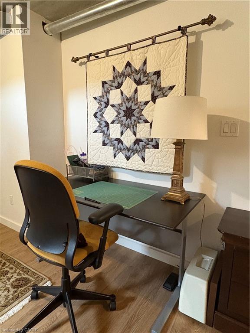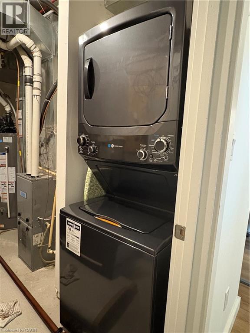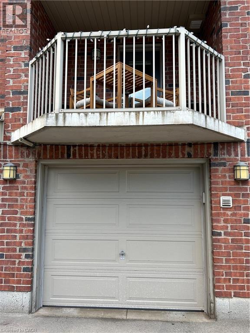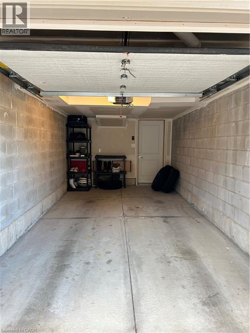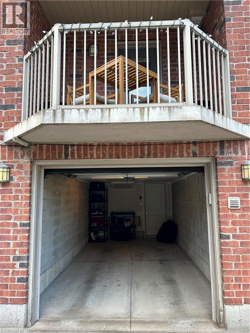2 Bedroom
2 Bathroom
1150 sqft
2 Level
Central Air Conditioning
$2,850 Monthly
Water
Fabulous townhouse for LEASE in the heart of the Corktown neighborhood. This pristine two-story townhouse features two bedrooms, two baths, in-suite laundry, underground garage and comes FULLY FURNISHED or UNFURNISHED if preferred. The main floor features gleaming porcelain tiles throughout, a spacious open concept living and dining space, kitchen with quartz countertop and walk out to sweet balcony to enjoy your morning coffee. There is also a 2-piece powder room and main floor bedroom or home office. On the second floor you will find a super spacious primary bedroom with walk-in closet and newly updated 4-piece bath. The finished lower level is perfect for a family room, gym or office and includes laundry and entrance to single car underground garage. All furniture and accessories included, looking for one to three year lease. Amazing opportunity for medical professionals as you could walk to St. Joseph’s hospital, the downtown core, trendy restaurants on Augusta, GO transit, parks, trails, and so much more. Tenant pays heat, hydro, internet. Rental Application, Credit Check, Income Verification, References, Lease Agreement, Deposit, Smoke-Free Unit. RSA (id:46441)
Property Details
|
MLS® Number
|
40777630 |
|
Property Type
|
Single Family |
|
Amenities Near By
|
Golf Nearby, Hospital, Park, Place Of Worship, Public Transit, Shopping |
|
Features
|
Southern Exposure, Balcony, Country Residential |
|
Parking Space Total
|
1 |
Building
|
Bathroom Total
|
2 |
|
Bedrooms Above Ground
|
2 |
|
Bedrooms Total
|
2 |
|
Architectural Style
|
2 Level |
|
Basement Development
|
Finished |
|
Basement Type
|
Full (finished) |
|
Construction Style Attachment
|
Attached |
|
Cooling Type
|
Central Air Conditioning |
|
Exterior Finish
|
Brick |
|
Half Bath Total
|
1 |
|
Heating Fuel
|
Natural Gas |
|
Stories Total
|
2 |
|
Size Interior
|
1150 Sqft |
|
Type
|
Row / Townhouse |
|
Utility Water
|
Municipal Water |
Parking
Land
|
Access Type
|
Road Access |
|
Acreage
|
No |
|
Land Amenities
|
Golf Nearby, Hospital, Park, Place Of Worship, Public Transit, Shopping |
|
Sewer
|
Municipal Sewage System |
|
Size Total Text
|
Unknown |
|
Zoning Description
|
De/s-1456a |
Rooms
| Level |
Type |
Length |
Width |
Dimensions |
|
Second Level |
4pc Bathroom |
|
|
Measurements not available |
|
Second Level |
Primary Bedroom |
|
|
12'4'' x 18'5'' |
|
Basement |
Laundry Room |
|
|
6'7'' x 8'11'' |
|
Basement |
Recreation Room |
|
|
12'4'' x 20'9'' |
|
Main Level |
2pc Bathroom |
|
|
Measurements not available |
|
Main Level |
Bedroom |
|
|
11'0'' x 11'10'' |
|
Main Level |
Kitchen |
|
|
8'0'' x 14'9'' |
|
Main Level |
Living Room/dining Room |
|
|
13'10'' x 23'9'' |
https://www.realtor.ca/real-estate/28977995/81-young-street-hamilton

