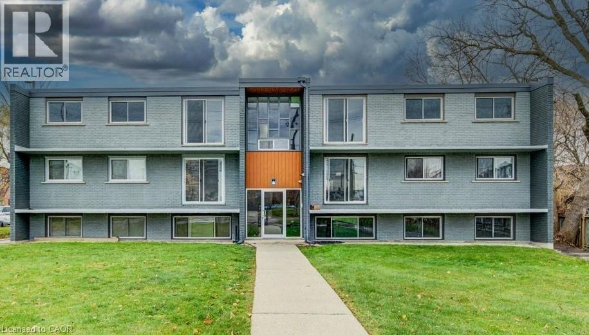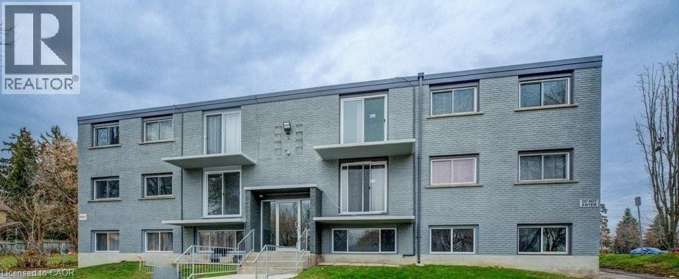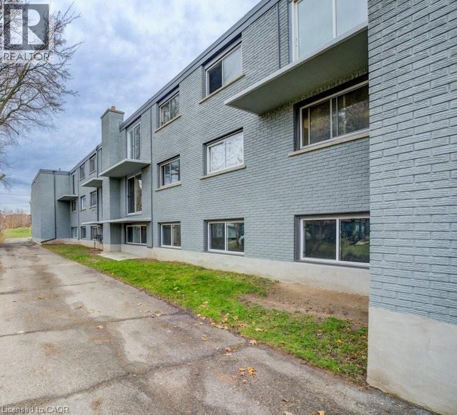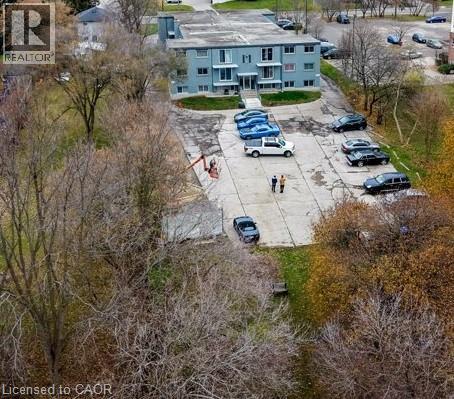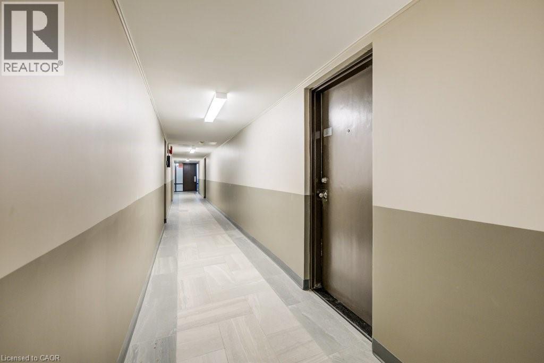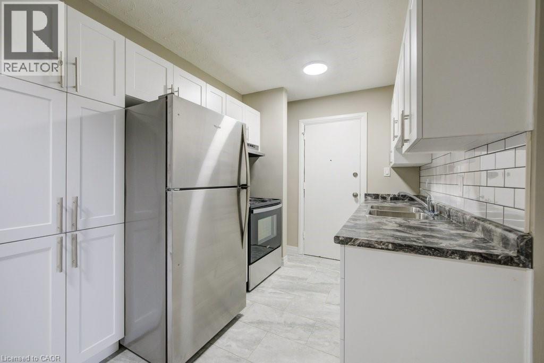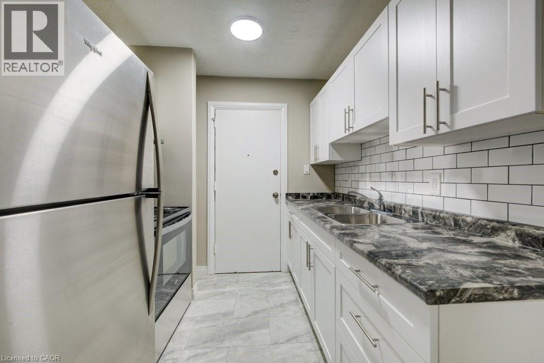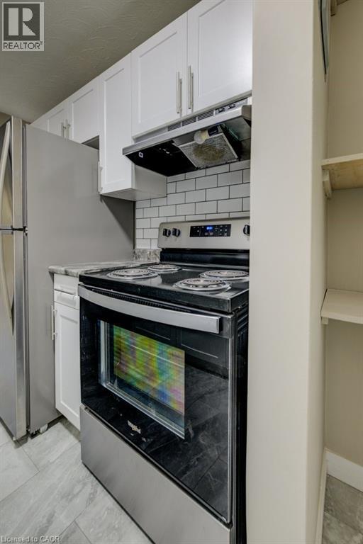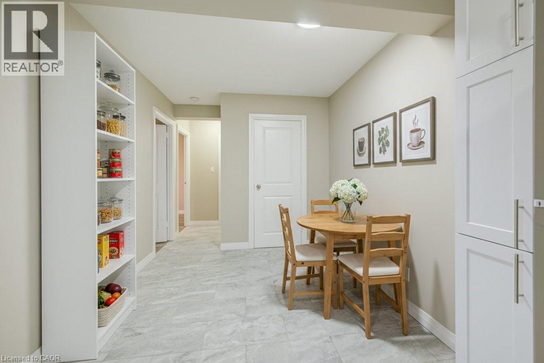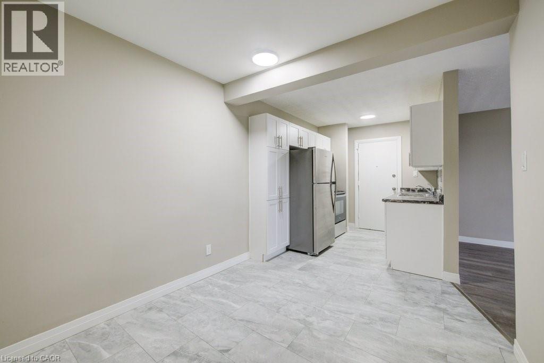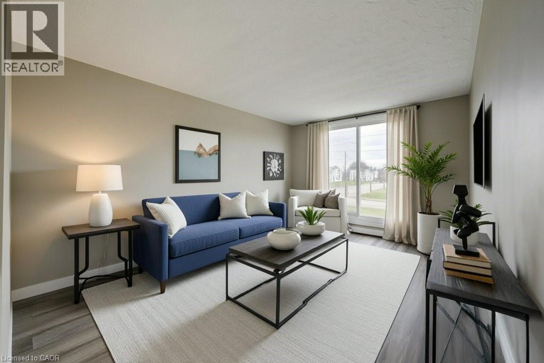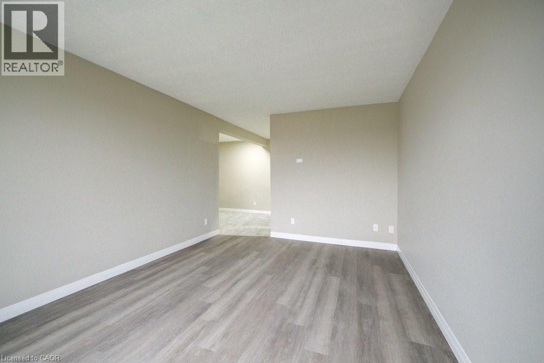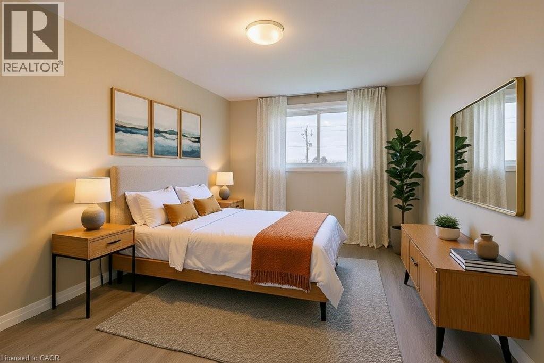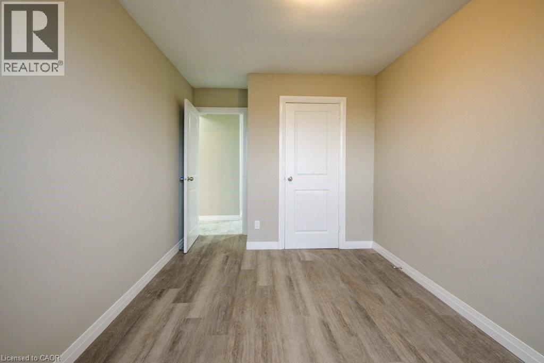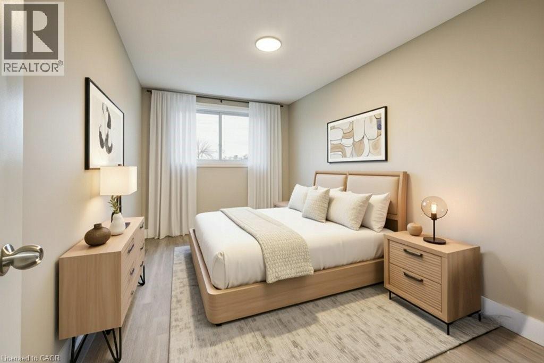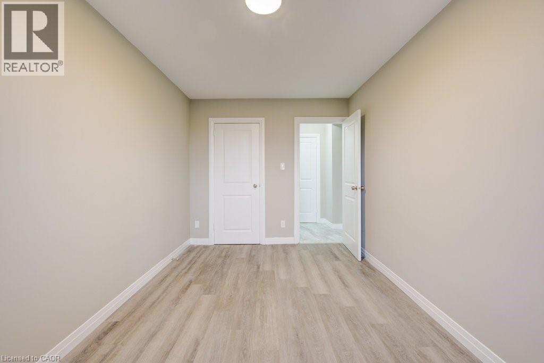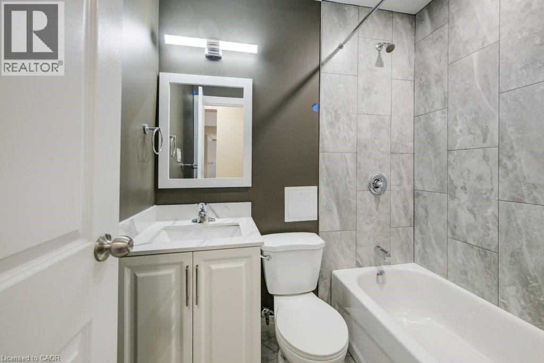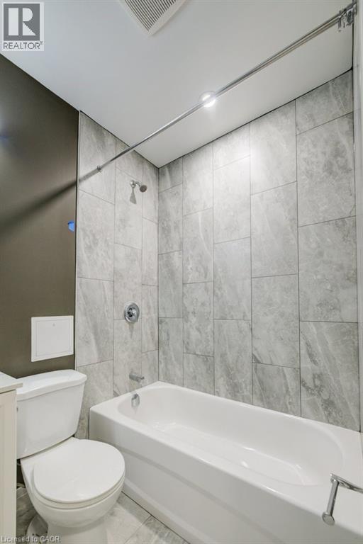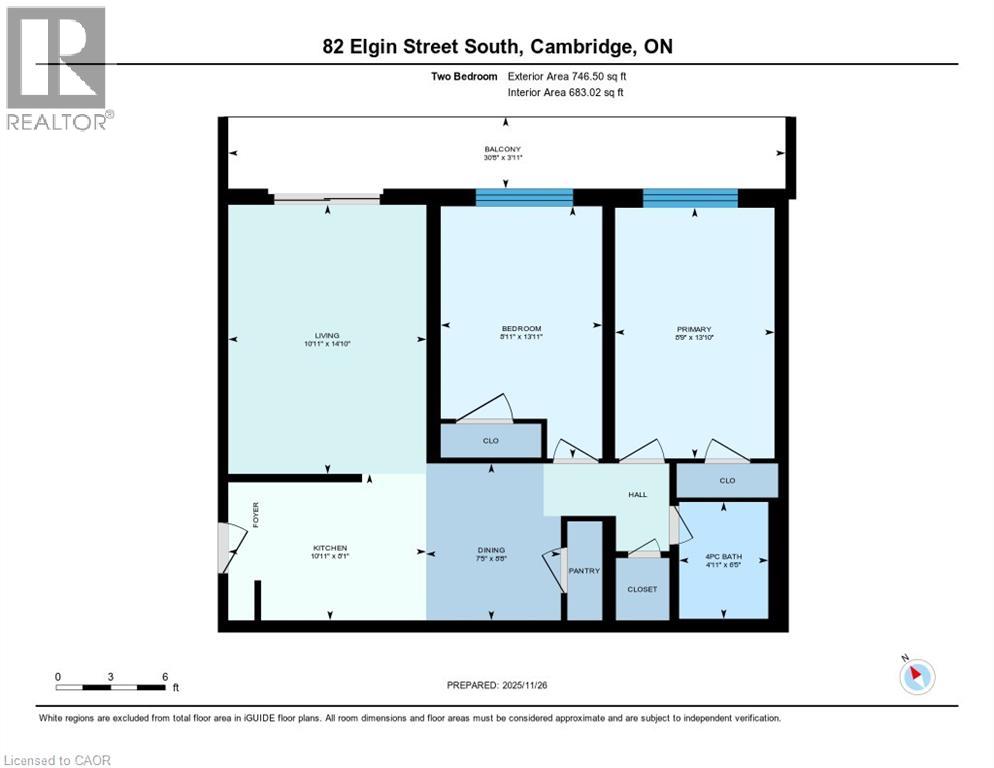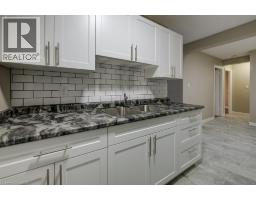2 Bedroom
1 Bathroom
746 sqft
None
Hot Water Radiator Heat
Acreage
$1,795 Monthly
It’s finally here! A beautifully renovated multi-unit apartment building in East Galt offering modern 1-bedroom, 2-bedroom, and 3-bedroom suites. These units combine exceptional value with fresh, contemporary finishes that make coming home feel great. 82 Elgin Street South and its suites have been fully updated featuring stainless steel appliances, subway-tile backsplashes, luxury vinyl and ceramic flooring, and bright welcoming spaces. The building offers plenty of parking, with one parking space available for just $35/month and optional additional space for $75/month each. Suite Pricing: • 1 Bedroom: $1,645/month • 2 Bedroom: $1,795/month • 3 Bedroom: $2,095/month. All utilities are included, making budgeting simple and stress-free. Residents also enjoy access to a convenient common laundry area with swipe technology. Don’t miss this fantastic opportunity to secure a beautifully updated suite in a great East Galt location. A place you’ll be proud to call home! Note1: Landlord will charge $225 per season for hydro cost for the tenant to put in their own portable air conditioner unit. Note2: Rooms in photos are virtually staged. (id:46441)
Property Details
|
MLS® Number
|
40790654 |
|
Property Type
|
Single Family |
|
Amenities Near By
|
Park, Place Of Worship, Public Transit, Schools, Shopping |
|
Community Features
|
School Bus |
|
Features
|
Southern Exposure, Balcony, Paved Driveway, Laundry- Coin Operated |
|
Parking Space Total
|
2 |
Building
|
Bathroom Total
|
1 |
|
Bedrooms Above Ground
|
2 |
|
Bedrooms Total
|
2 |
|
Appliances
|
Refrigerator, Stove, Hood Fan |
|
Basement Type
|
None |
|
Constructed Date
|
1968 |
|
Construction Material
|
Concrete Block, Concrete Walls |
|
Construction Style Attachment
|
Attached |
|
Cooling Type
|
None |
|
Exterior Finish
|
Brick, Concrete |
|
Fire Protection
|
Smoke Detectors, Security System |
|
Foundation Type
|
Block |
|
Heating Type
|
Hot Water Radiator Heat |
|
Stories Total
|
1 |
|
Size Interior
|
746 Sqft |
|
Type
|
Apartment |
|
Utility Water
|
Municipal Water |
Land
|
Acreage
|
Yes |
|
Land Amenities
|
Park, Place Of Worship, Public Transit, Schools, Shopping |
|
Sewer
|
Municipal Sewage System |
|
Size Frontage
|
100 Ft |
|
Size Irregular
|
1 |
|
Size Total
|
1 Ac|unknown |
|
Size Total Text
|
1 Ac|unknown |
|
Zoning Description
|
Rm3 |
Rooms
| Level |
Type |
Length |
Width |
Dimensions |
|
Main Level |
Dining Room |
|
|
8'8'' x 7'5'' |
|
Main Level |
4pc Bathroom |
|
|
6'5'' x 4'11'' |
|
Main Level |
Living Room |
|
|
14'10'' x 10'11'' |
|
Main Level |
Kitchen |
|
|
8'1'' x 11'1'' |
|
Main Level |
Primary Bedroom |
|
|
13'10'' x 8'9'' |
|
Main Level |
Bedroom |
|
|
13'11'' x 8'11'' |
https://www.realtor.ca/real-estate/29141707/82-elgin-street-s-unit-28-cambridge

