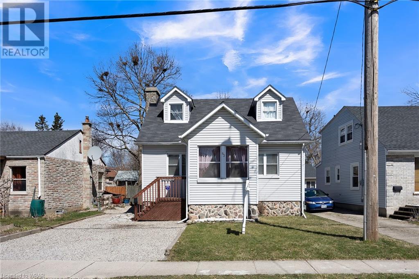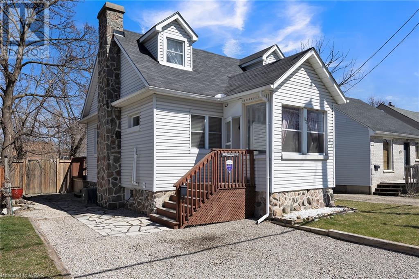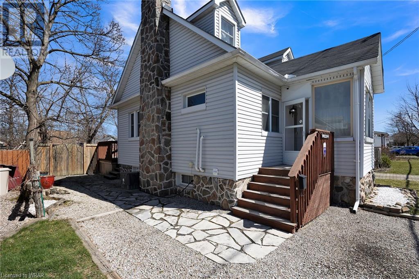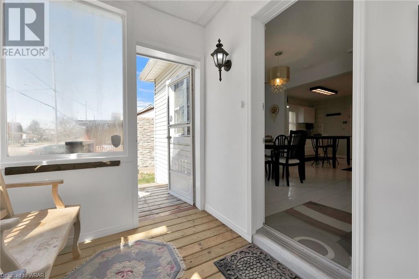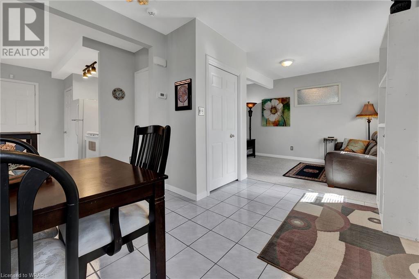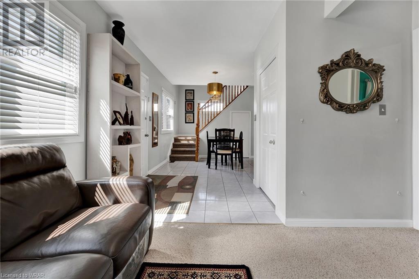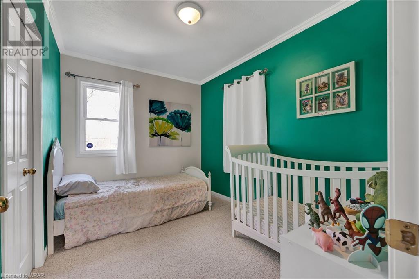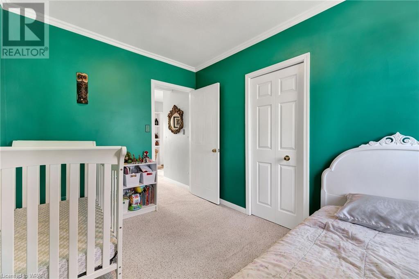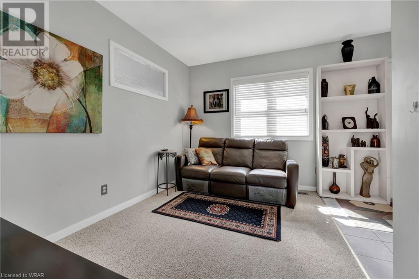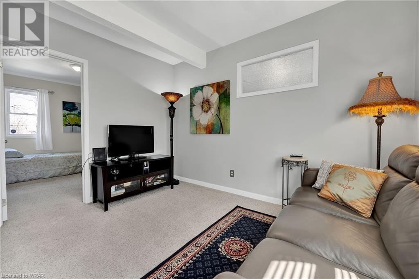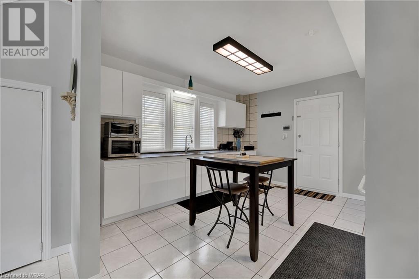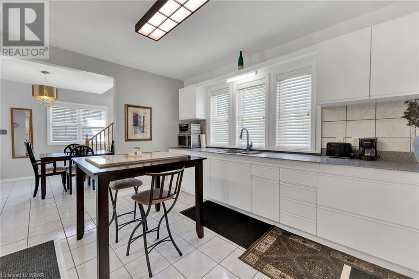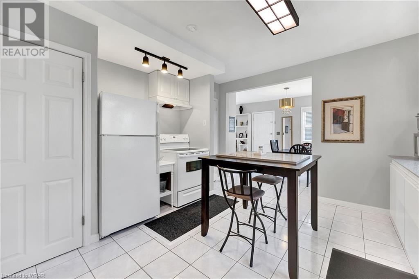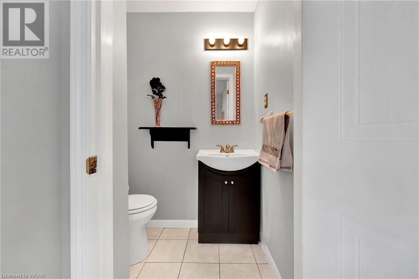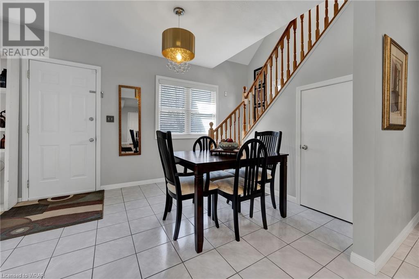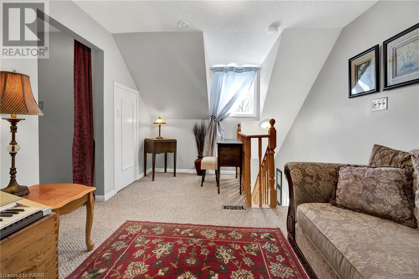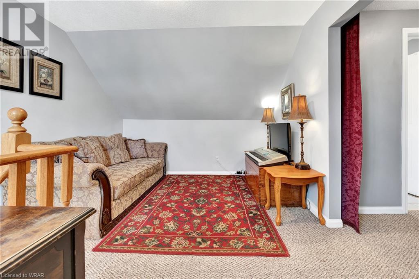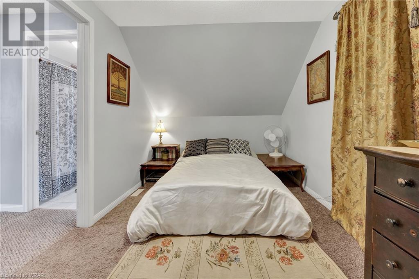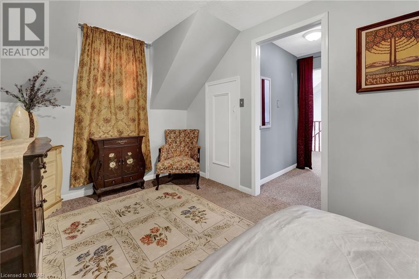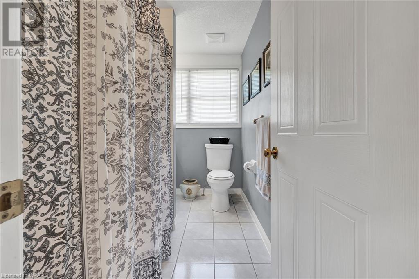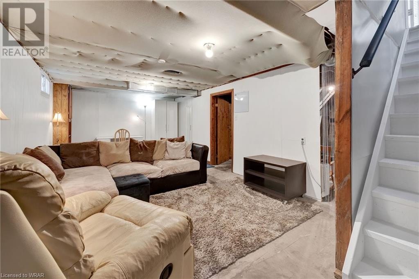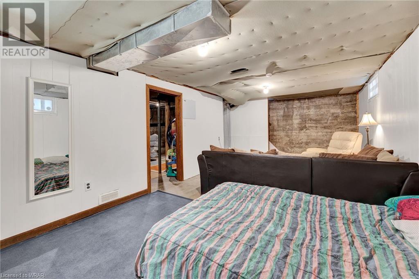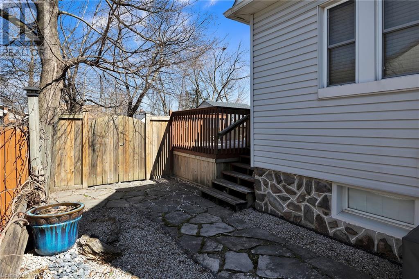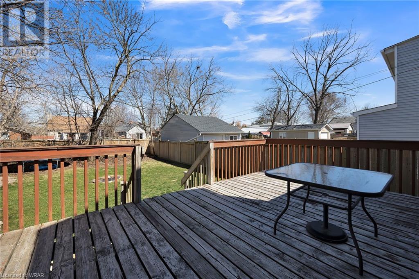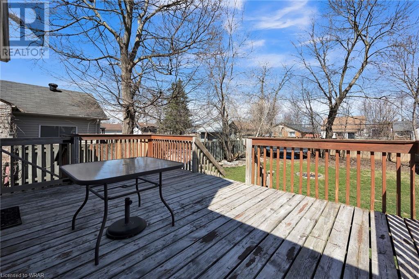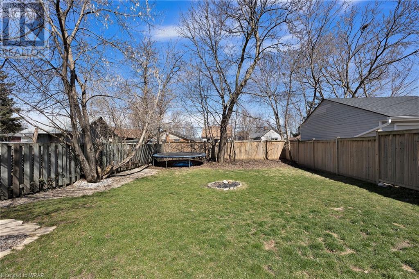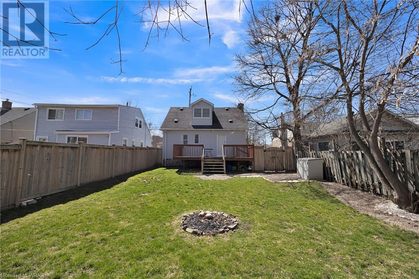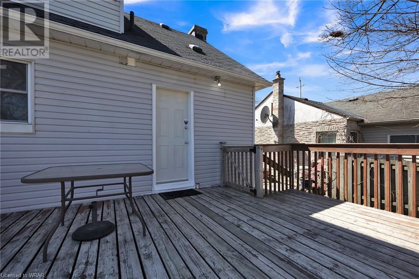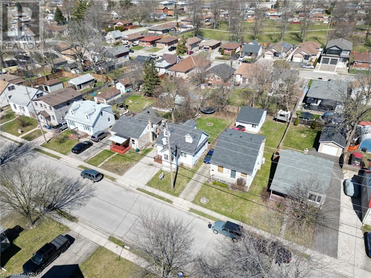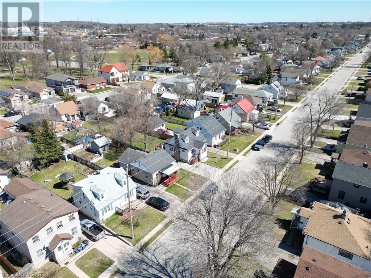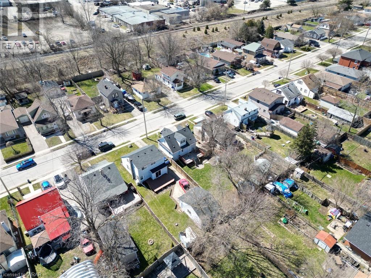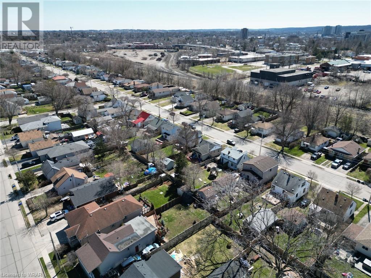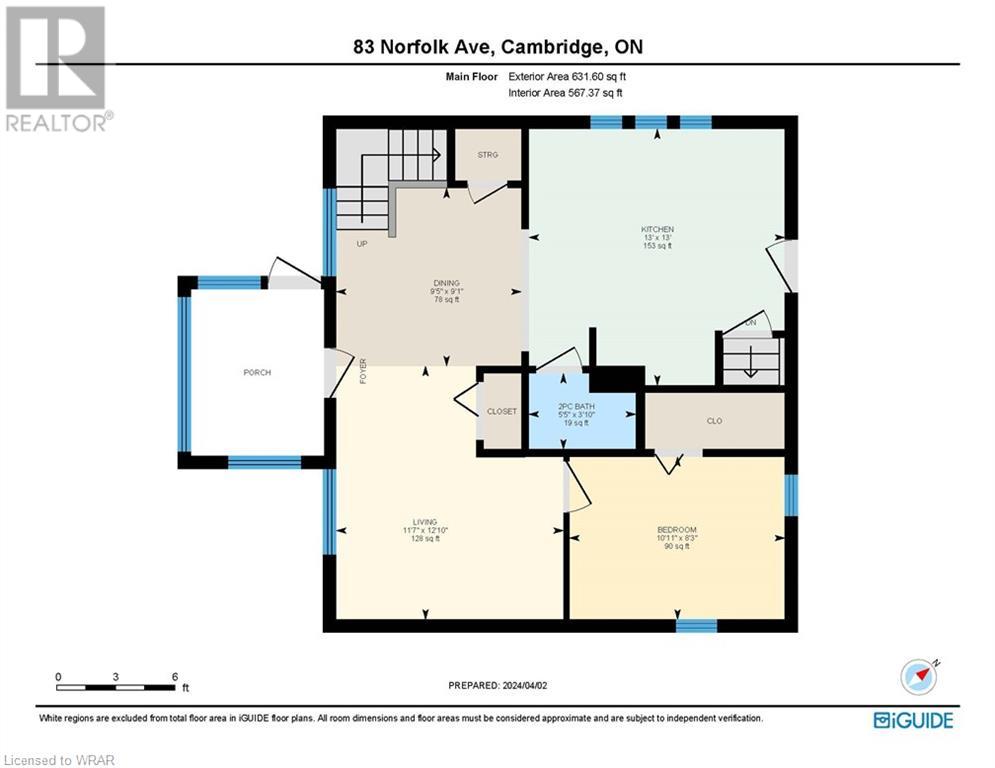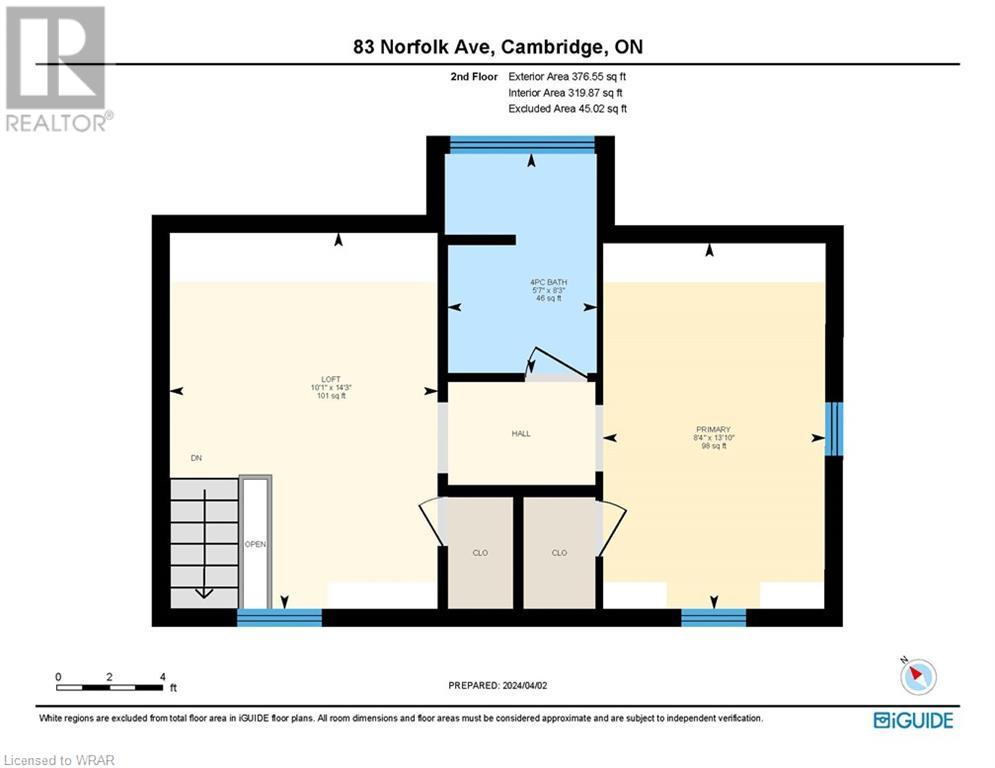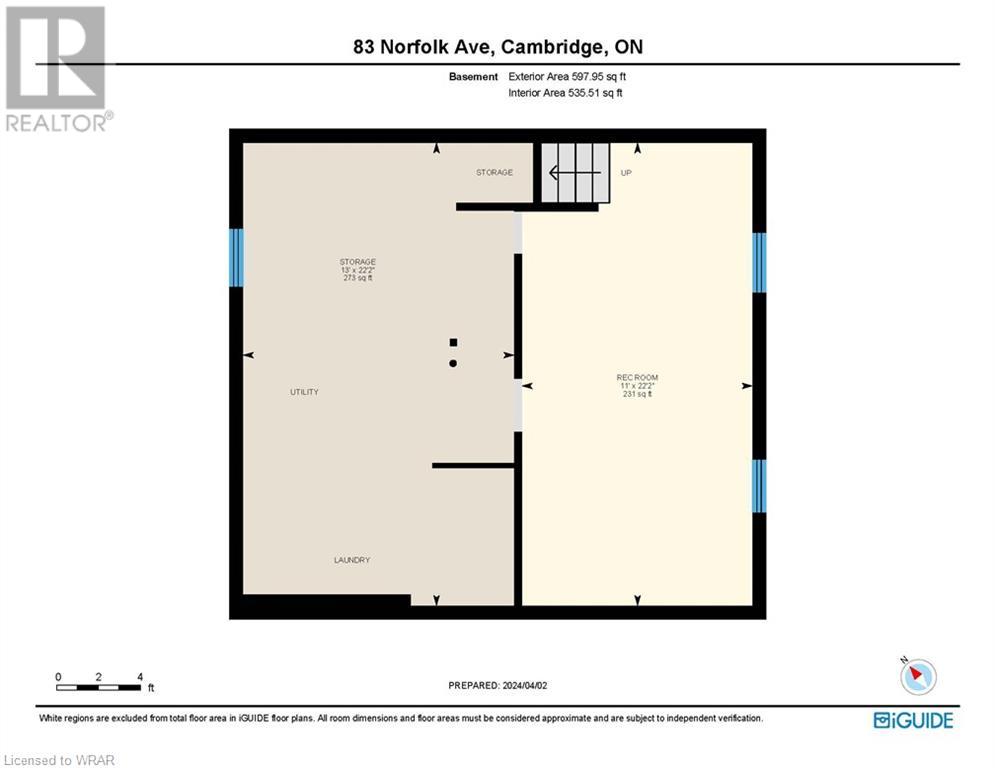2 Bedroom
2 Bathroom
1020
Central Air Conditioning
Forced Air
$650,000
Engage in the stunning curb appeal of 83 Norfolk Ave. The property's exterior boasts exquisite Canadian Shield Rock that has been transported from Muskoka in the 40's surrounds the foundation, while a graceful chimney stands as a testament to its enduring craftsmanship. The property offers convenient parking for up to three vehicles, a valuable commodity in any era. The inviting, sheltering sunroom epitomizes warmth and hospitality and is the perfect place for welcoming guests. As you enter the premises, you'll be greeted by a practical yet inviting layout. The main floor features a unique and stunning indoor living space that includes an easily accessible bedroom, a 2-piece bathroom, a kitchen, a dining room, and a living room. The kitchen has a walkout to a spacious deck, perfect for al fresco dining and relaxation. Beyond the deck is a private, fenced yard that provides a haven for outdoor enjoyment and peaceful seclusion. The upper level includes a relaxed and charming bedroom retreat and an engaging sitting room that could serve as a tranquil escape or a productive office space while the basement serves as an extra living space. This charming property is a rare find that is sure to delight, located just minutes away from the 401, Hwy 24, and Hwy 5, and close to transit. Whether you're looking for a peaceful retreat or a place to call home, this vintage residence is the perfect blend of timeless elegance and modern convenience. The listing includes Dryer, Microwave, Refrigerator, Smoke Detector, Stove, Washer, Window Coverings, Security system along with front and back cameras. (id:46441)
Property Details
|
MLS® Number
|
40561842 |
|
Property Type
|
Single Family |
|
Amenities Near By
|
Hospital, Public Transit, Shopping |
|
Equipment Type
|
Water Heater |
|
Parking Space Total
|
3 |
|
Rental Equipment Type
|
Water Heater |
Building
|
Bathroom Total
|
2 |
|
Bedrooms Above Ground
|
2 |
|
Bedrooms Total
|
2 |
|
Appliances
|
Dryer, Microwave, Refrigerator, Stove, Water Softener, Washer, Window Coverings |
|
Basement Development
|
Partially Finished |
|
Basement Type
|
Full (partially Finished) |
|
Constructed Date
|
1940 |
|
Construction Style Attachment
|
Detached |
|
Cooling Type
|
Central Air Conditioning |
|
Exterior Finish
|
Stone, Vinyl Siding |
|
Foundation Type
|
Stone |
|
Half Bath Total
|
1 |
|
Heating Fuel
|
Natural Gas |
|
Heating Type
|
Forced Air |
|
Stories Total
|
2 |
|
Size Interior
|
1020 |
|
Type
|
House |
|
Utility Water
|
Municipal Water |
Land
|
Acreage
|
No |
|
Land Amenities
|
Hospital, Public Transit, Shopping |
|
Sewer
|
Municipal Sewage System |
|
Size Depth
|
110 Ft |
|
Size Frontage
|
40 Ft |
|
Size Total Text
|
Under 1/2 Acre |
|
Zoning Description
|
R5 |
Rooms
| Level |
Type |
Length |
Width |
Dimensions |
|
Second Level |
Loft |
|
|
10'1'' x 14'3'' |
|
Second Level |
Primary Bedroom |
|
|
8'4'' x 13'10'' |
|
Second Level |
4pc Bathroom |
|
|
5'7'' x 8'3'' |
|
Basement |
Storage |
|
|
13'0'' x 22'2'' |
|
Basement |
Recreation Room |
|
|
11'0'' x 22'2'' |
|
Main Level |
Foyer |
|
|
Measurements not available |
|
Main Level |
Living Room |
|
|
11'7'' x 12'10'' |
|
Main Level |
Bedroom |
|
|
10'11'' x 8'3'' |
|
Main Level |
Dining Room |
|
|
9'6'' x 9'1'' |
|
Main Level |
Kitchen |
|
|
13'0'' x 13'0'' |
|
Main Level |
2pc Bathroom |
|
|
5'5'' x 3'10'' |
https://www.realtor.ca/real-estate/26692339/83-norfolk-avenue-cambridge

