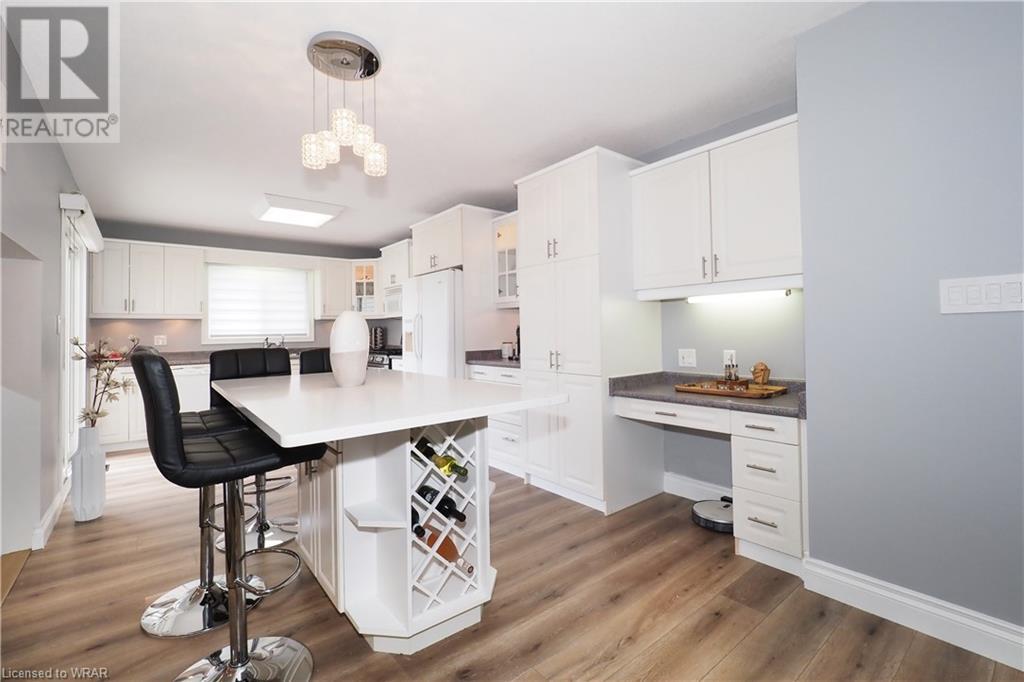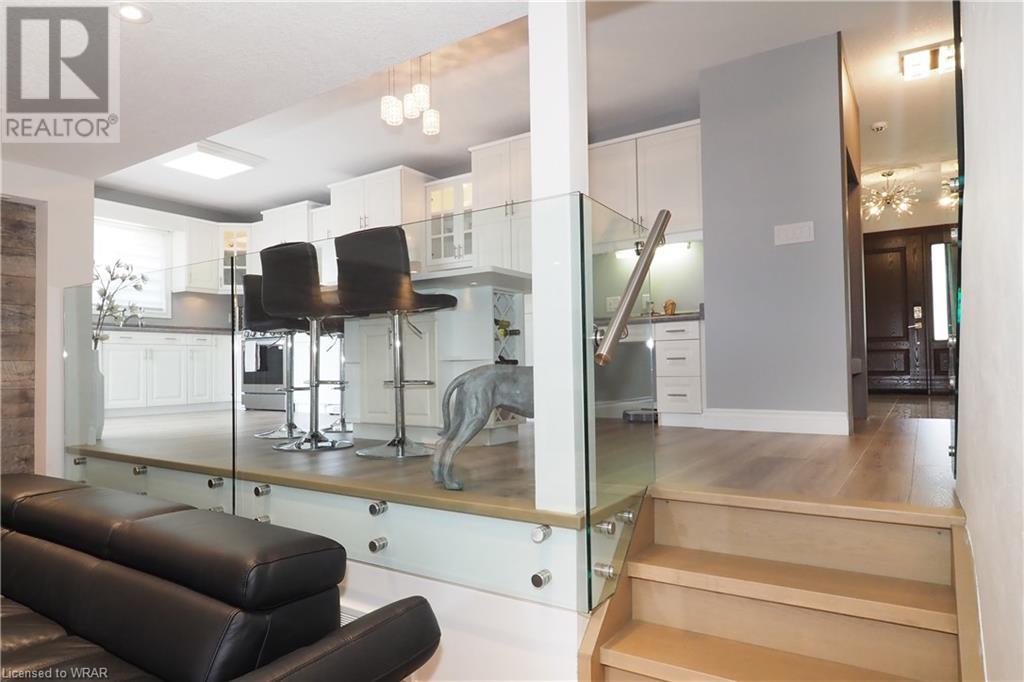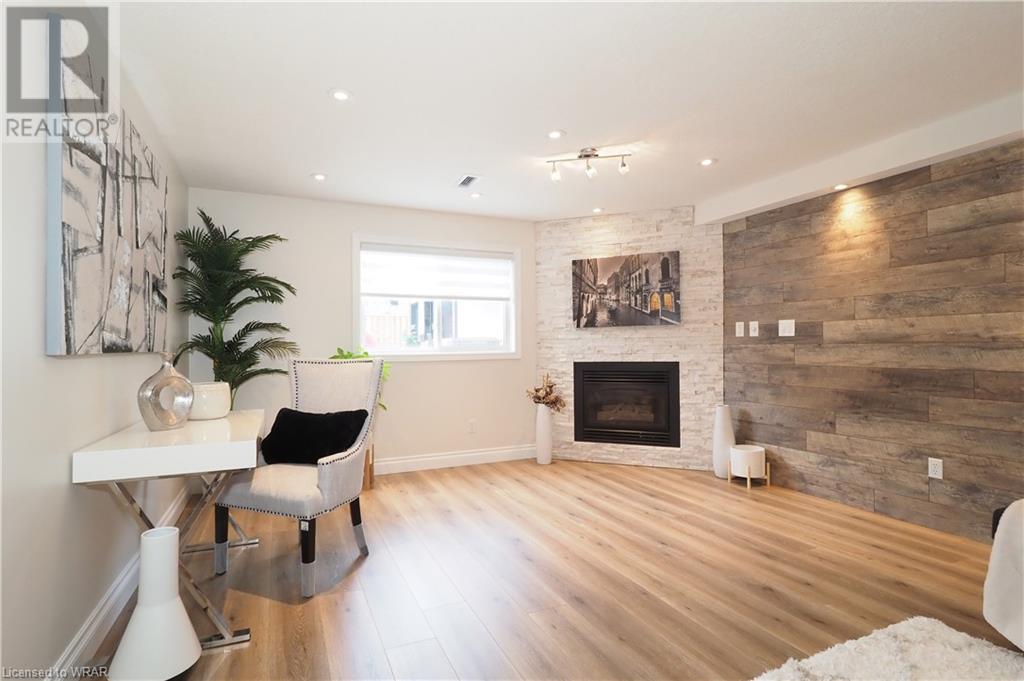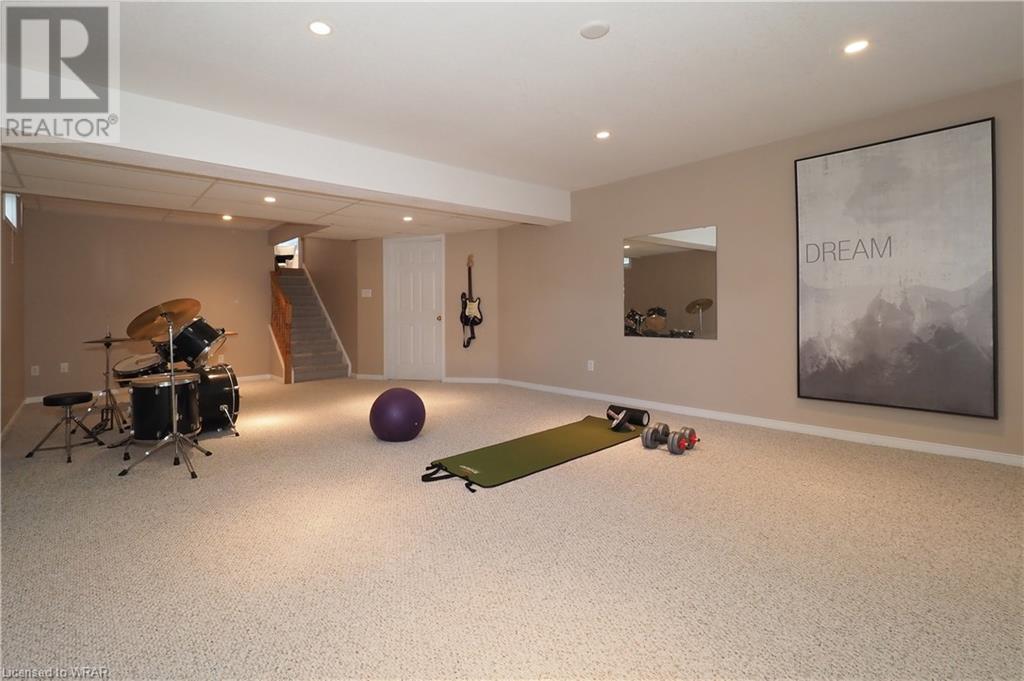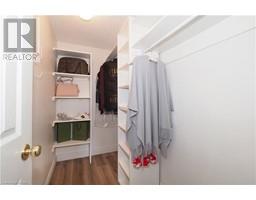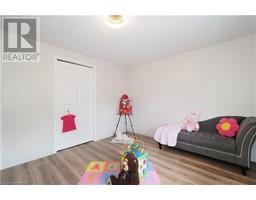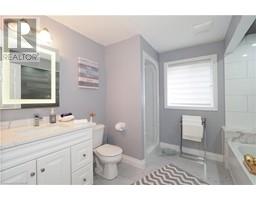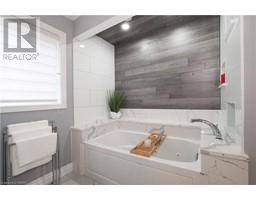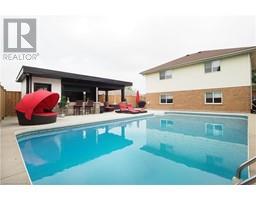4 Bedroom
3 Bathroom
2512 sqft
Inground Pool
Central Air Conditioning
Forced Air
$999,000
Immaculate Home with Inground Pool on a 49 Foot Wide Lot! Welcome to this stunning 4-bedroom, 4-bathroom ( 3 in the house one cabana)home boasting over 2500 sq ft of finished living space. Located on a spacious 49-foot-wide lot, this property is a rare find. Key Features: •Carpet-free main, upper, and lower levels •Spacious kitchen with plenty of cabinets and island overlooking the family room and direct access to the back •Formal living and dining rooms •Family room with a cozy gas fireplace •Finished great room for added living space •Updated bathrooms and flooring •Custom fit Cascade/Zebra shades on all windows throughout the upper and the main floor offers full amount of light and privacy control •Modern light fixtures and plenty of potlights throughout the house Outside, discover your own private oasis: •Inground pool with cabana equipped with an open bar, two large custom ceiling fans for added comfort, TV connection, water heater, washroom and space for a mini fridge •4 security cameras overlooking the property /alarm system included for added security •Gas line to the outside bbq area for your convenience •Fully fenced backyard for privacy and security Additional amenities include a double car garage w/opener and ample parking. Situated on a bus route and just a 2-minute walk from school, this home offers easy access to shopping, the expressway, parks, trails, and conservation areas. Don’t miss out – offers will be presented on July 2, 2024, at 6 pm. (id:46441)
Property Details
|
MLS® Number
|
40610459 |
|
Property Type
|
Single Family |
|
Amenities Near By
|
Airport, Park, Place Of Worship, Playground, Public Transit, Schools, Shopping, Ski Area |
|
Community Features
|
Quiet Area, Community Centre |
|
Equipment Type
|
Water Heater |
|
Features
|
Conservation/green Belt, Paved Driveway, Sump Pump, Automatic Garage Door Opener |
|
Parking Space Total
|
4 |
|
Pool Type
|
Inground Pool |
|
Rental Equipment Type
|
Water Heater |
Building
|
Bathroom Total
|
3 |
|
Bedrooms Above Ground
|
3 |
|
Bedrooms Below Ground
|
1 |
|
Bedrooms Total
|
4 |
|
Appliances
|
Central Vacuum - Roughed In, Dishwasher, Refrigerator, Satellite Dish, Water Softener, Gas Stove(s), Window Coverings, Garage Door Opener |
|
Basement Development
|
Partially Finished |
|
Basement Type
|
Full (partially Finished) |
|
Construction Style Attachment
|
Detached |
|
Cooling Type
|
Central Air Conditioning |
|
Exterior Finish
|
Brick, Vinyl Siding |
|
Fire Protection
|
Security System |
|
Heating Type
|
Forced Air |
|
Size Interior
|
2512 Sqft |
|
Type
|
House |
|
Utility Water
|
Municipal Water |
Parking
Land
|
Access Type
|
Highway Access |
|
Acreage
|
No |
|
Land Amenities
|
Airport, Park, Place Of Worship, Playground, Public Transit, Schools, Shopping, Ski Area |
|
Sewer
|
Municipal Sewage System |
|
Size Depth
|
126 Ft |
|
Size Frontage
|
50 Ft |
|
Size Total Text
|
Under 1/2 Acre |
|
Zoning Description
|
R3 |
Rooms
| Level |
Type |
Length |
Width |
Dimensions |
|
Second Level |
4pc Bathroom |
|
|
Measurements not available |
|
Second Level |
Full Bathroom |
|
|
Measurements not available |
|
Second Level |
Bedroom |
|
|
9'6'' x 9'5'' |
|
Second Level |
Bedroom |
|
|
12'11'' x 10'1'' |
|
Second Level |
Primary Bedroom |
|
|
14'3'' x 14'3'' |
|
Basement |
Storage |
|
|
23'0'' x 10'4'' |
|
Basement |
Cold Room |
|
|
Measurements not available |
|
Basement |
Great Room |
|
|
26'2'' x 15'9'' |
|
Lower Level |
4pc Bathroom |
|
|
Measurements not available |
|
Lower Level |
Bedroom |
|
|
12'4'' x 11'4'' |
|
Lower Level |
Family Room |
|
|
21'9'' x 17'2'' |
|
Main Level |
Kitchen |
|
|
20'1'' x 11'0'' |
|
Main Level |
Dining Room |
|
|
11'8'' x 9'2'' |
|
Main Level |
Living Room |
|
|
15'9'' x 11'0'' |
|
Main Level |
Foyer |
|
|
13'6'' x 5'4'' |
https://www.realtor.ca/real-estate/27088012/83-zeller-drive-kitchener









