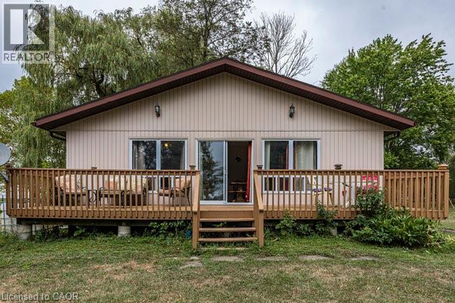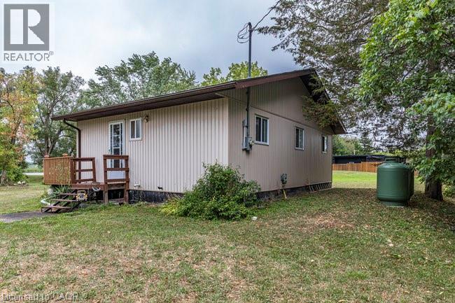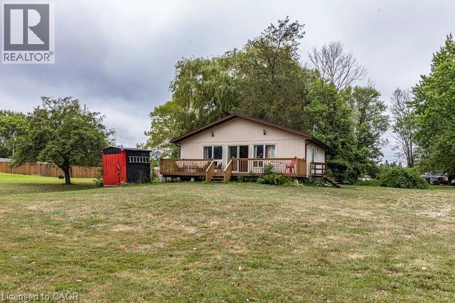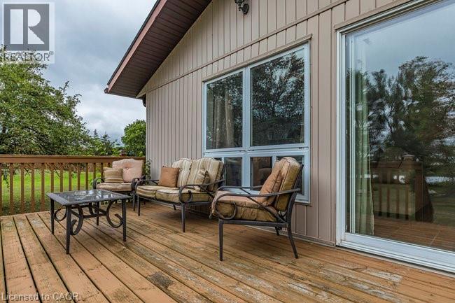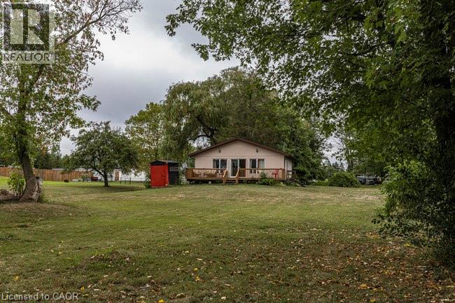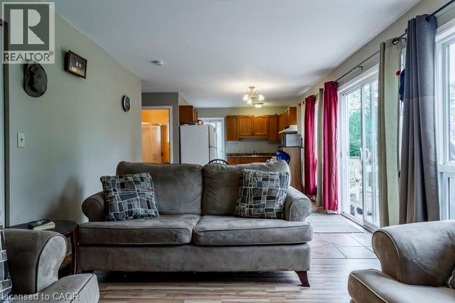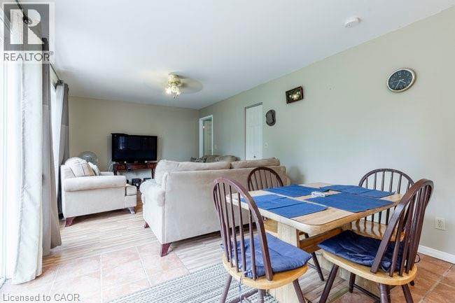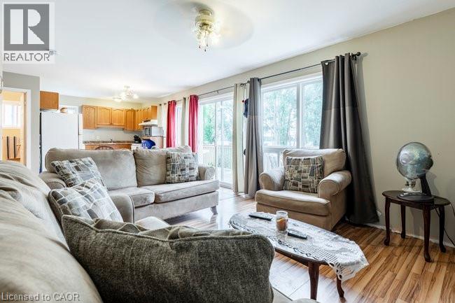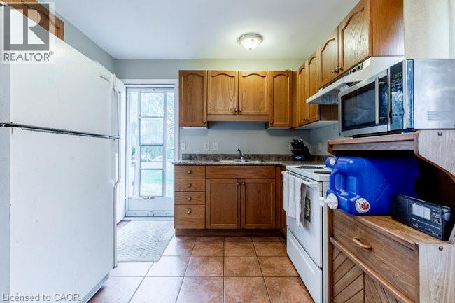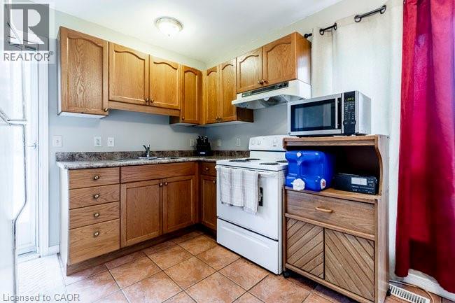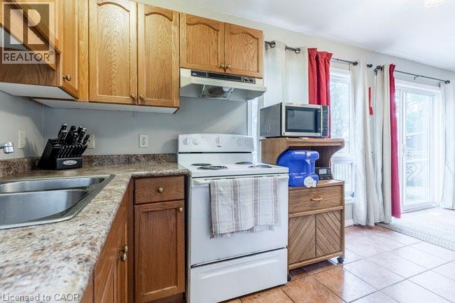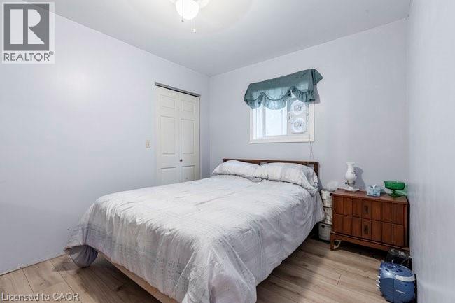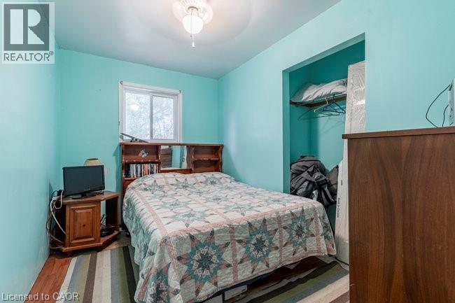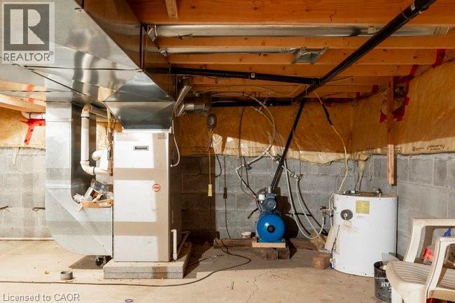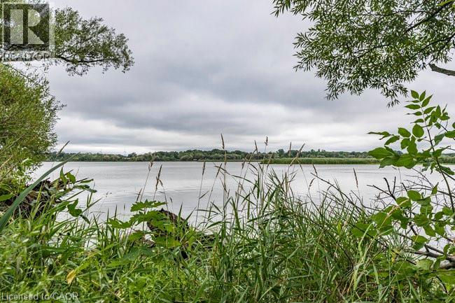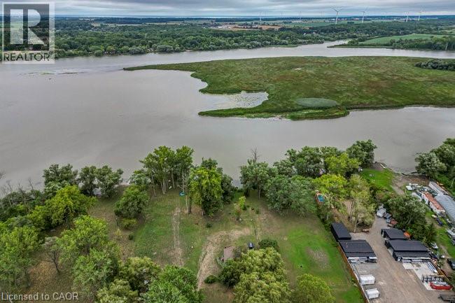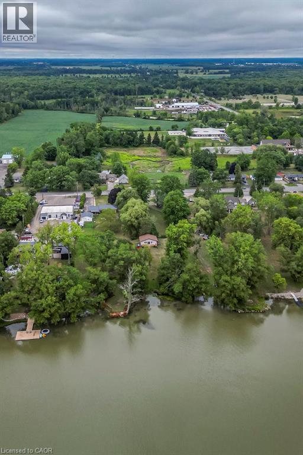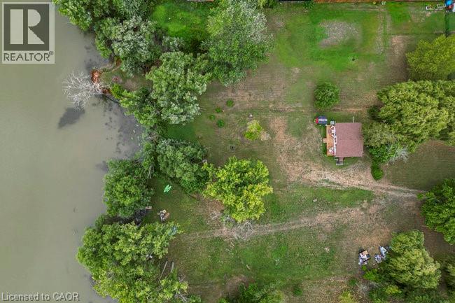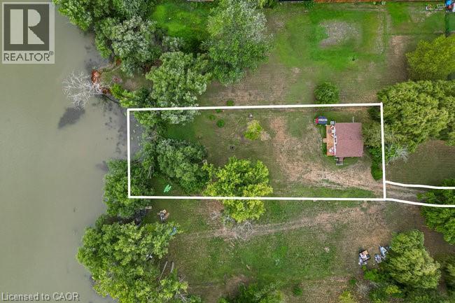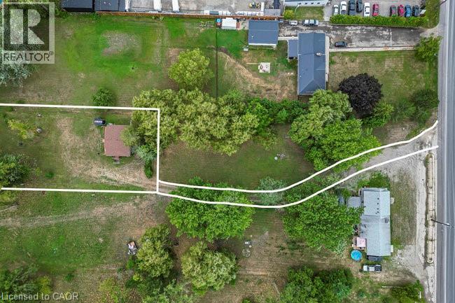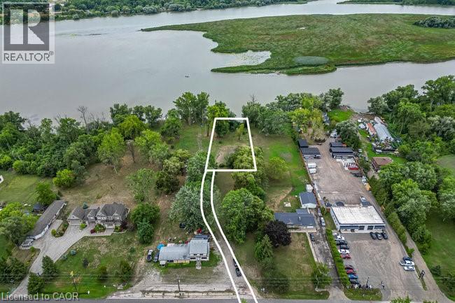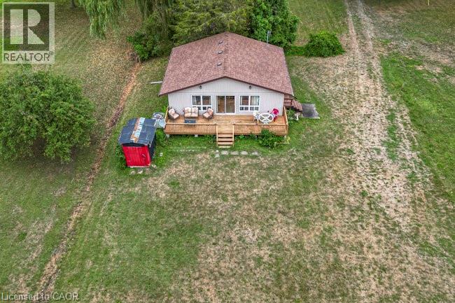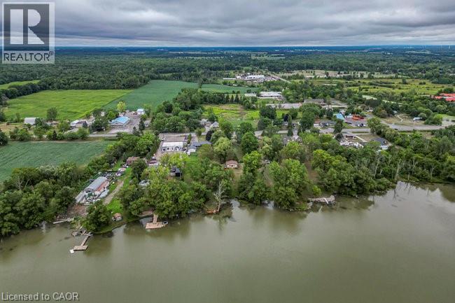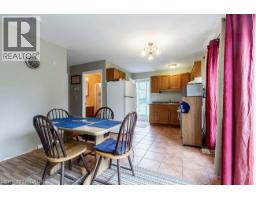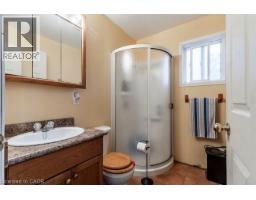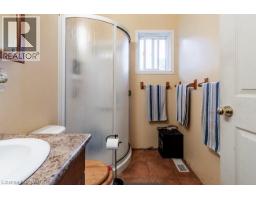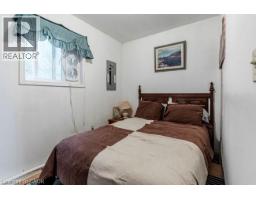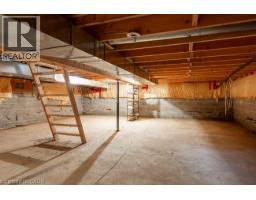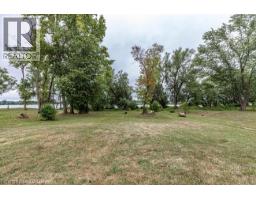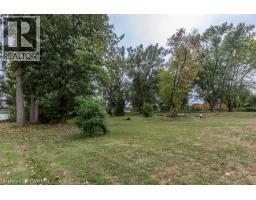8380 Highway 3 Street Dunnville, Ontario N1A 2W4
3 Bedroom
1 Bathroom
822 sqft
Bungalow
None
Waterfront On River
$370,000
Bring your vision to life! This property offers serene natural views and endless outdoor possibilities right on the Grand River. Whether you’re looking to escape the city or create a unique getaway, this location has endless potential. Ideally located just minutes from golf, downtown, and local amenities, this prime location provides the best of rural living with nearby conveniences. A fantastic opportunity for renovators looking to transform this space into their ideal country home. (id:46441)
Property Details
| MLS® Number | 40784604 |
| Property Type | Single Family |
| Amenities Near By | Golf Nearby, Hospital, Marina, Place Of Worship, Public Transit, Schools, Shopping |
| Community Features | Quiet Area, Community Centre |
| Features | Country Residential |
| Parking Space Total | 6 |
| Structure | Shed |
| View Type | River View |
| Water Front Name | Grand River |
| Water Front Type | Waterfront On River |
Building
| Bathroom Total | 1 |
| Bedrooms Above Ground | 3 |
| Bedrooms Total | 3 |
| Appliances | Microwave, Refrigerator, Stove, Window Coverings |
| Architectural Style | Bungalow |
| Basement Development | Unfinished |
| Basement Type | Crawl Space (unfinished) |
| Constructed Date | 2007 |
| Construction Style Attachment | Detached |
| Cooling Type | None |
| Exterior Finish | Vinyl Siding |
| Heating Fuel | Propane |
| Stories Total | 1 |
| Size Interior | 822 Sqft |
| Type | House |
| Utility Water | Cistern |
Land
| Access Type | Highway Access |
| Acreage | No |
| Land Amenities | Golf Nearby, Hospital, Marina, Place Of Worship, Public Transit, Schools, Shopping |
| Sewer | Septic System |
| Size Frontage | 85 Ft |
| Size Total Text | 1/2 - 1.99 Acres |
| Surface Water | River/stream |
| Zoning Description | D A1 |
Rooms
| Level | Type | Length | Width | Dimensions |
|---|---|---|---|---|
| Basement | Other | 30'9'' x 22'7'' | ||
| Main Level | 3pc Bathroom | 7'5'' x 5'3'' | ||
| Main Level | Bedroom | 10'9'' x 7'2'' | ||
| Main Level | Bedroom | 8'9'' x 11'3'' | ||
| Main Level | Bedroom | 8'10'' x 11'4'' | ||
| Main Level | Kitchen | 7'5'' x 9'8'' | ||
| Main Level | Dining Room | 9'9'' x 11'3'' | ||
| Main Level | Living Room | 13'9'' x 11'3'' |
https://www.realtor.ca/real-estate/29052210/8380-highway-3-street-dunnville
Interested?
Contact us for more information

