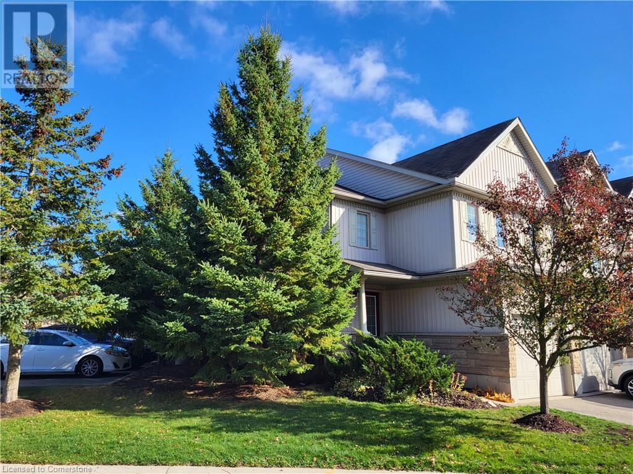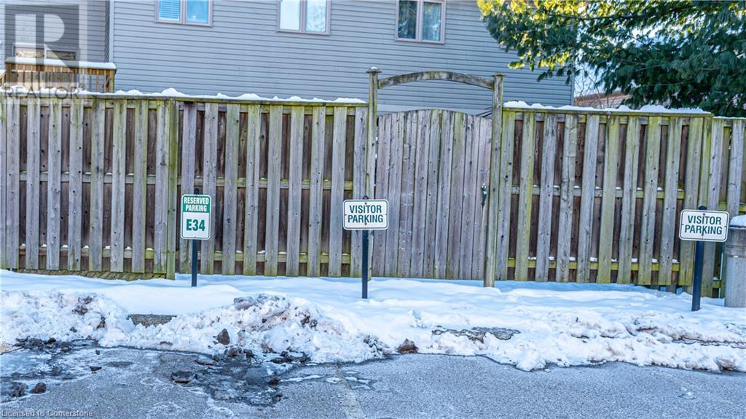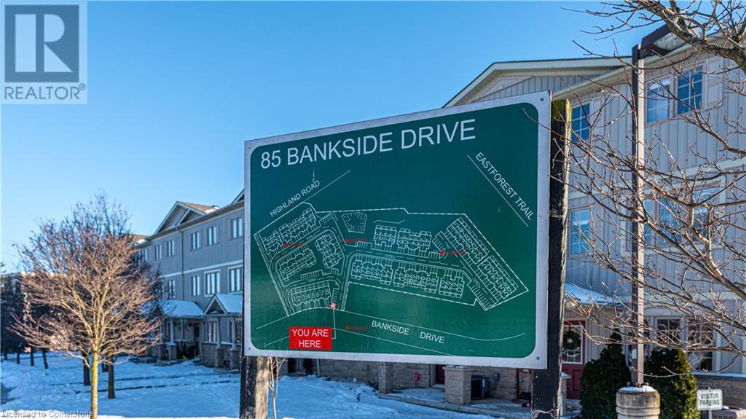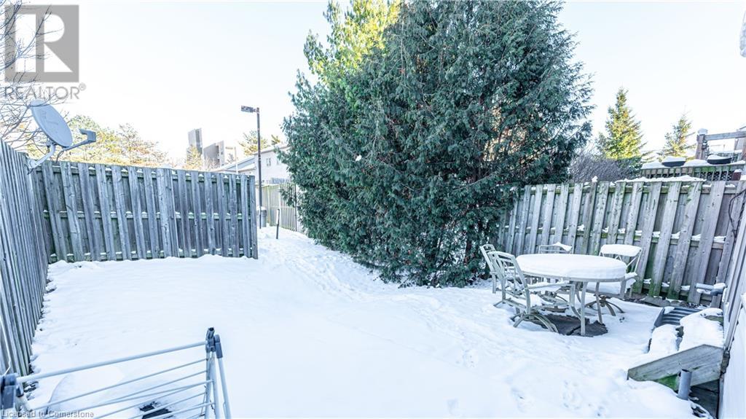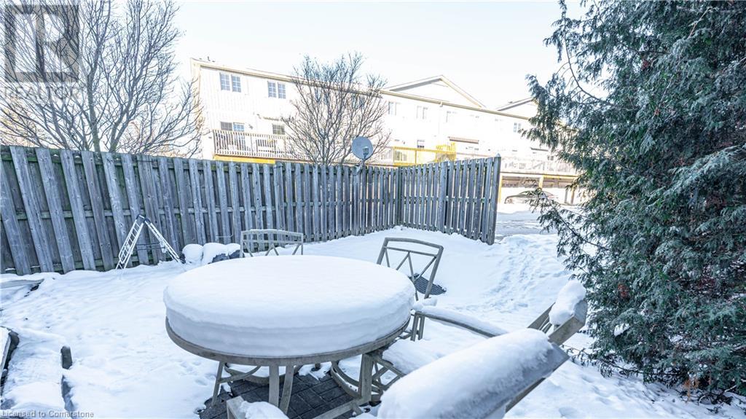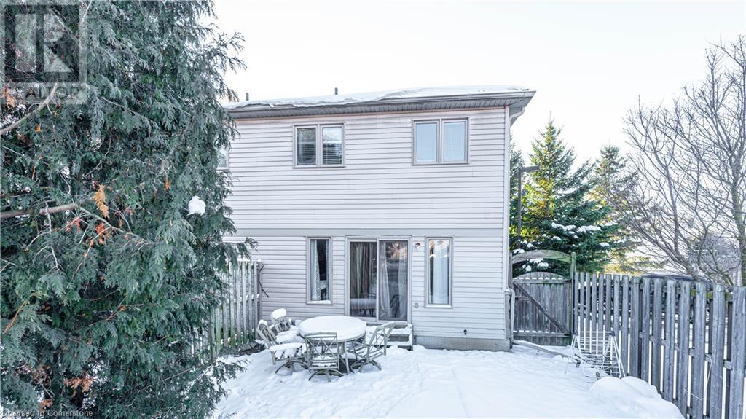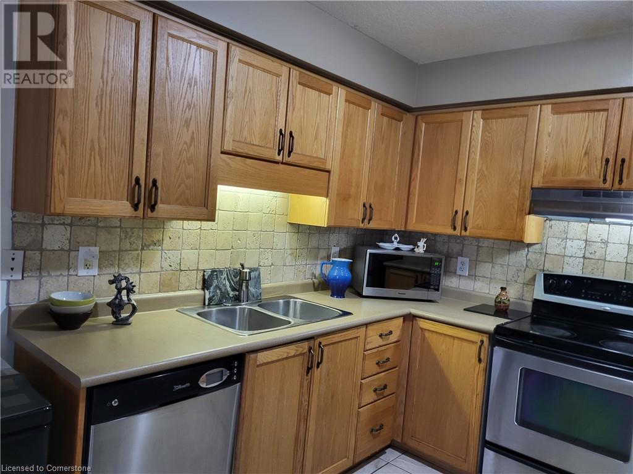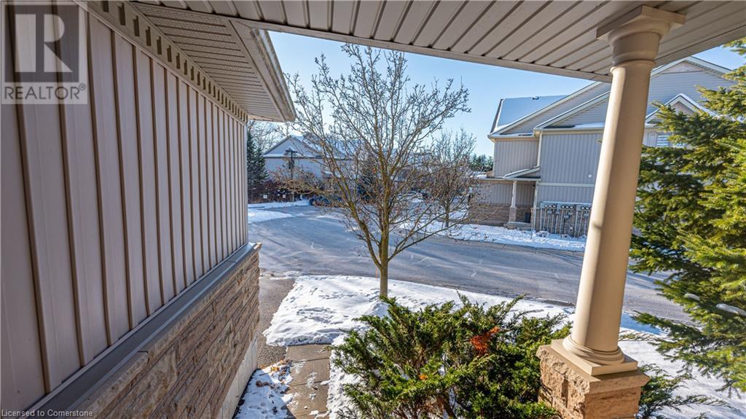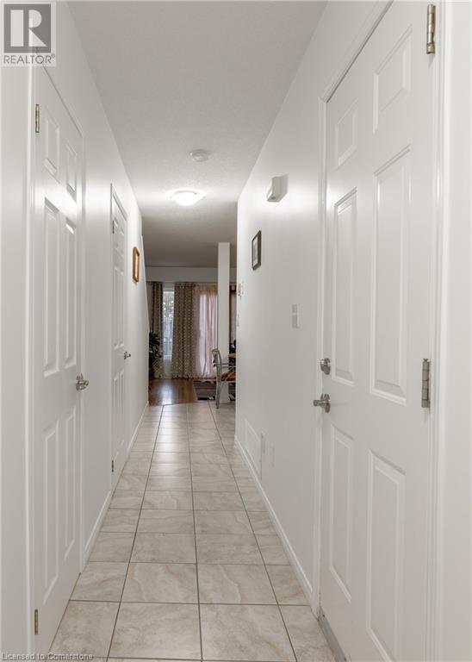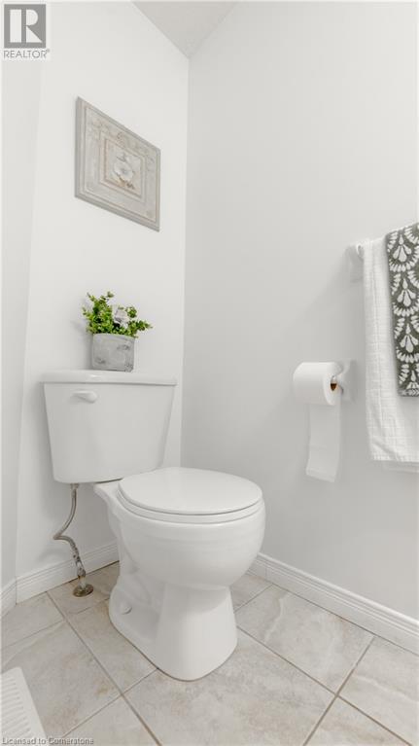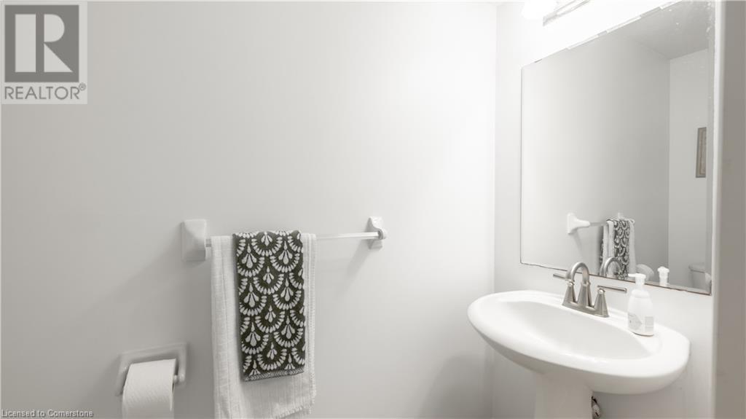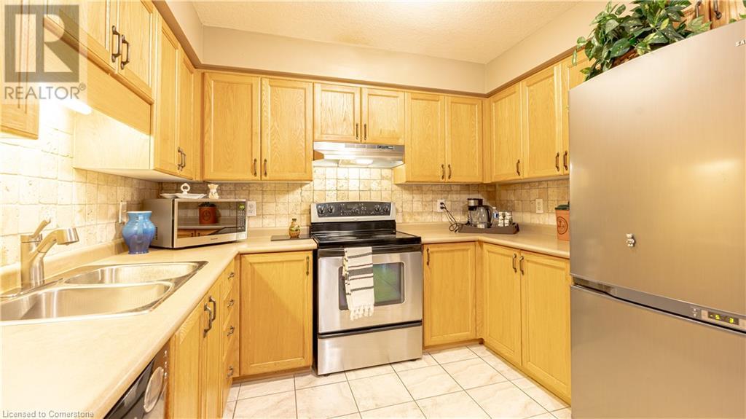85 Bankside Drive Unit# E34 Kitchener, Ontario N2N 3M4
3 Bedroom
3 Bathroom
1360 sqft
2 Level
Central Air Conditioning
Forced Air
$669,900Maintenance, Insurance, Landscaping, Property Management
$212.86 Monthly
Maintenance, Insurance, Landscaping, Property Management
$212.86 MonthlyBeautiful corner unit offers 3 spacious bedrooms and 3 bathrooms, comfort for the whole family, high ceilings, bright, airy and inviting Basement potential includes a rough-in for a bathroom, ready to customize, Extra owned parking space a rare convenience you'll love Steps from plazas, shopping and schools, just minutes to the highway for stress free commuting (id:46441)
Property Details
| MLS® Number | 40687506 |
| Property Type | Single Family |
| Amenities Near By | Hospital, Park, Public Transit, Schools, Shopping |
| Community Features | School Bus |
| Equipment Type | Rental Water Softener, Water Heater |
| Features | Paved Driveway, Sump Pump, Automatic Garage Door Opener |
| Parking Space Total | 3 |
| Rental Equipment Type | Rental Water Softener, Water Heater |
Building
| Bathroom Total | 3 |
| Bedrooms Above Ground | 3 |
| Bedrooms Total | 3 |
| Appliances | Central Vacuum, Dishwasher, Dryer, Refrigerator, Stove, Water Softener, Washer, Garage Door Opener |
| Architectural Style | 2 Level |
| Basement Development | Unfinished |
| Basement Type | Full (unfinished) |
| Construction Style Attachment | Attached |
| Cooling Type | Central Air Conditioning |
| Exterior Finish | Stone, Vinyl Siding |
| Half Bath Total | 1 |
| Heating Type | Forced Air |
| Stories Total | 2 |
| Size Interior | 1360 Sqft |
| Type | Row / Townhouse |
| Utility Water | Municipal Water |
Parking
| Attached Garage |
Land
| Access Type | Highway Access |
| Acreage | No |
| Land Amenities | Hospital, Park, Public Transit, Schools, Shopping |
| Sewer | Municipal Sewage System |
| Size Total Text | Unknown |
| Zoning Description | R5 |
Rooms
| Level | Type | Length | Width | Dimensions |
|---|---|---|---|---|
| Second Level | 4pc Bathroom | Measurements not available | ||
| Second Level | Bedroom | 17'10'' x 8'5'' | ||
| Second Level | Bedroom | 13'10'' x 8'4'' | ||
| Second Level | 3pc Bathroom | Measurements not available | ||
| Second Level | Primary Bedroom | 16'11'' x 12'0'' | ||
| Main Level | 2pc Bathroom | Measurements not available | ||
| Main Level | Dining Room | 10'11'' x 8'0'' | ||
| Main Level | Kitchen | 10'11'' x 9'0'' | ||
| Main Level | Living Room | 17'3'' x 18'10'' |
https://www.realtor.ca/real-estate/27765645/85-bankside-drive-unit-e34-kitchener
Interested?
Contact us for more information

