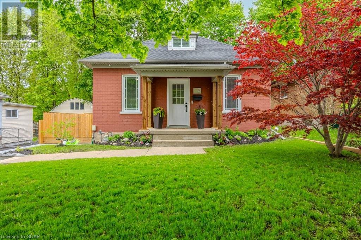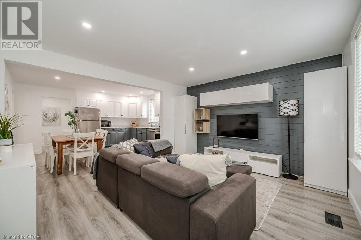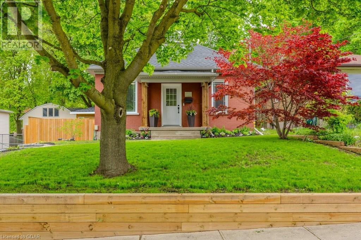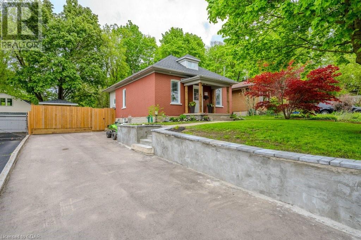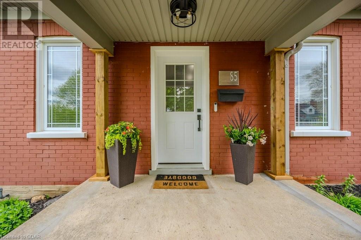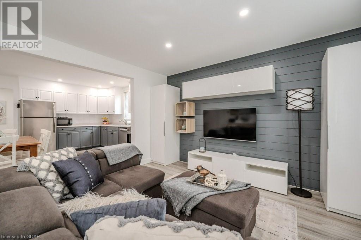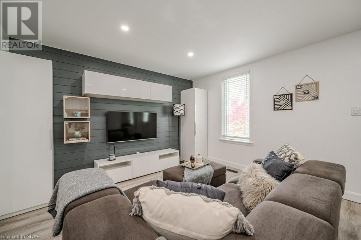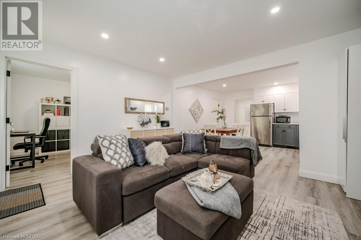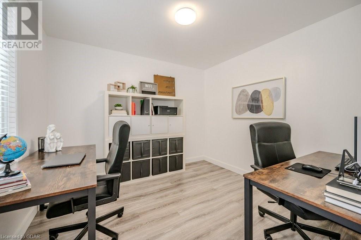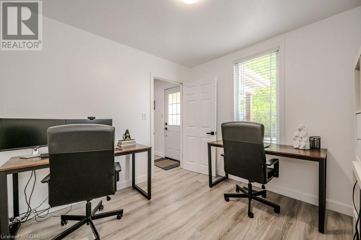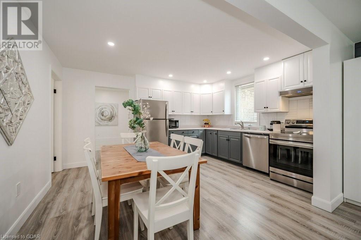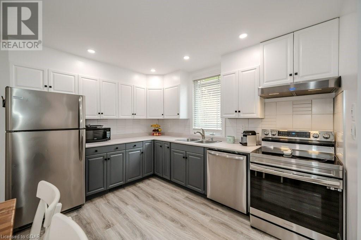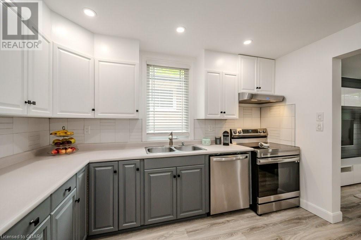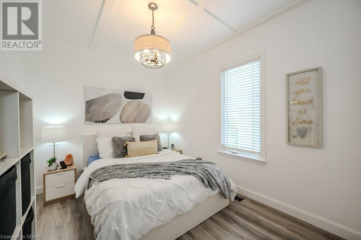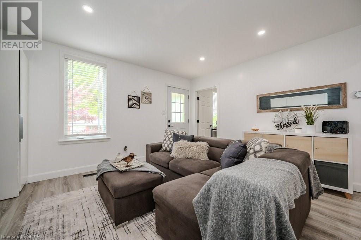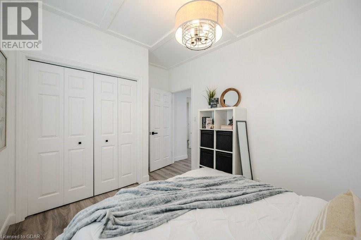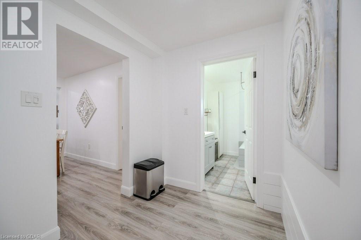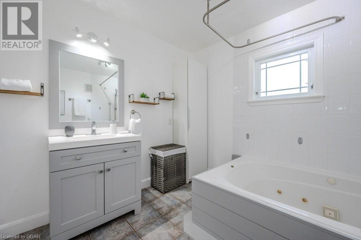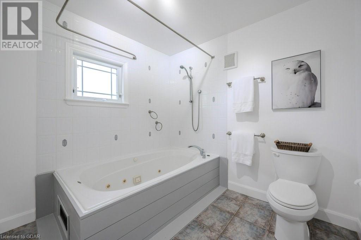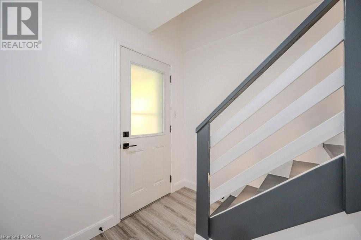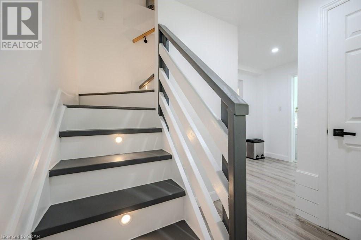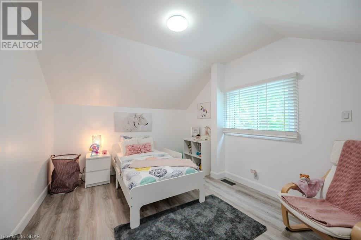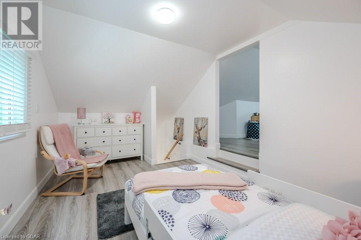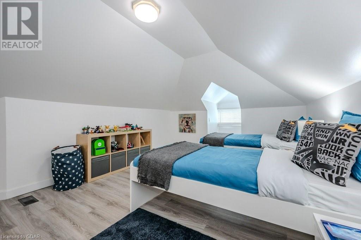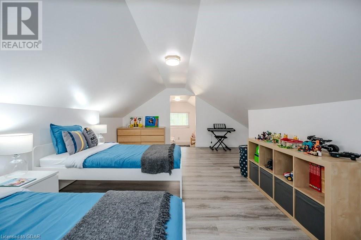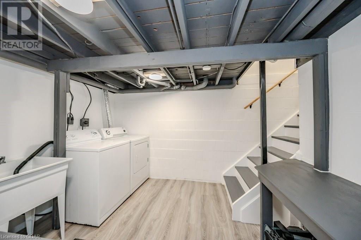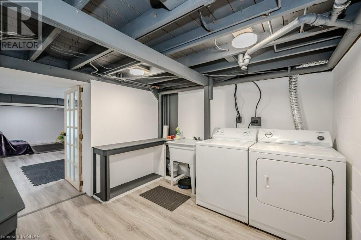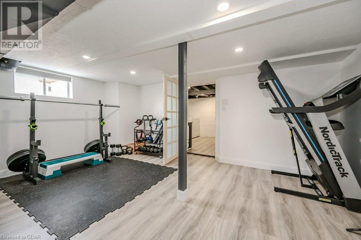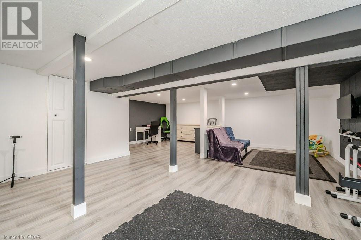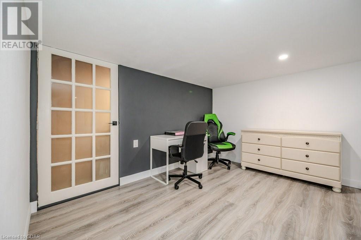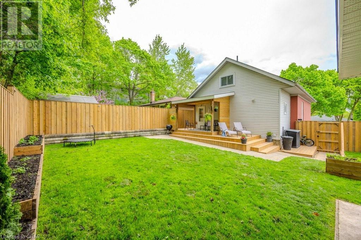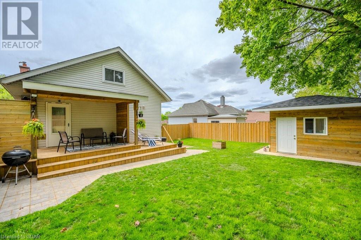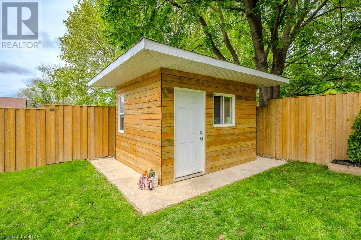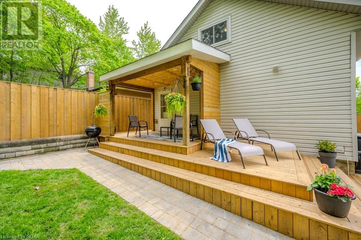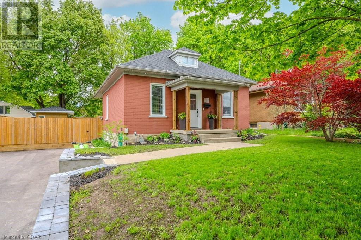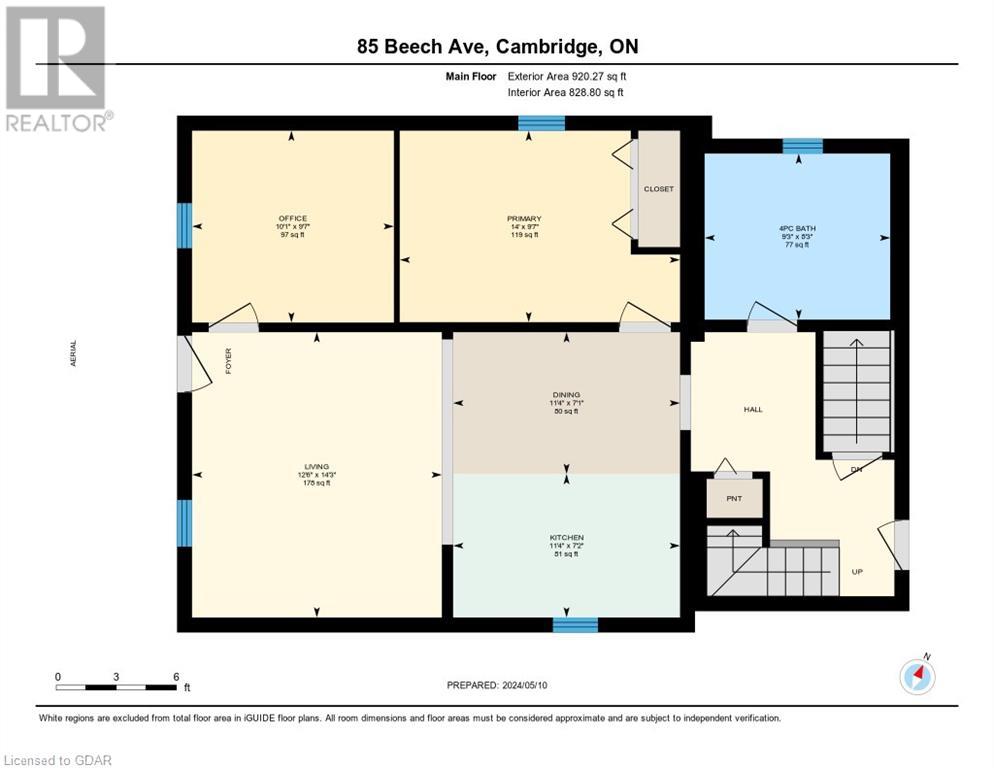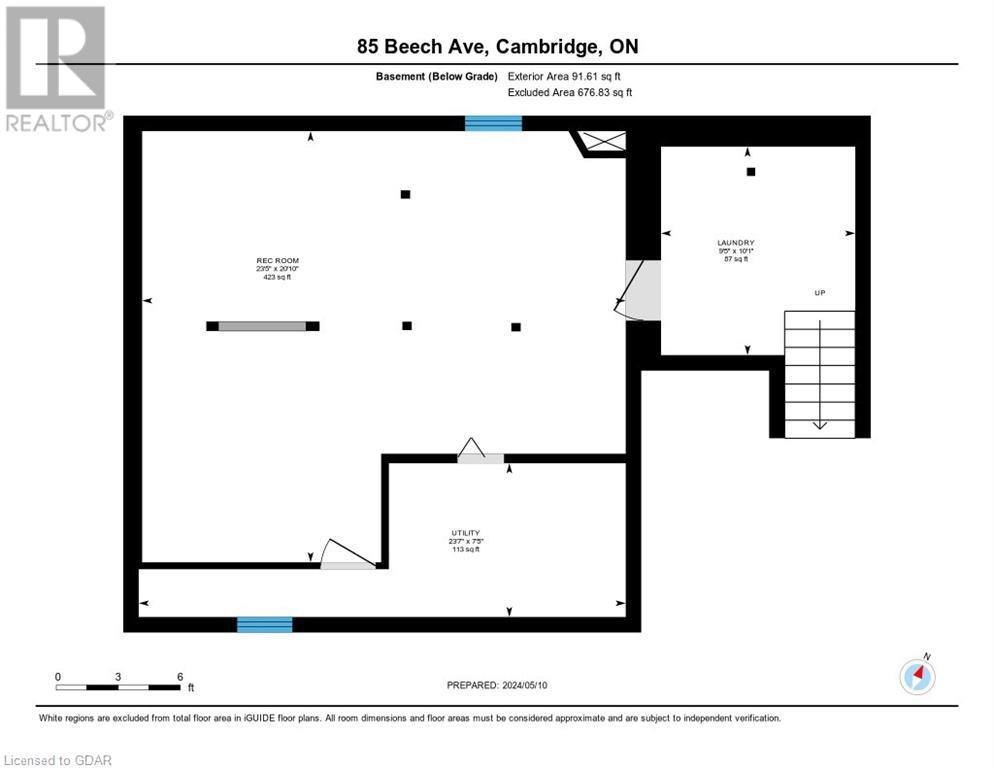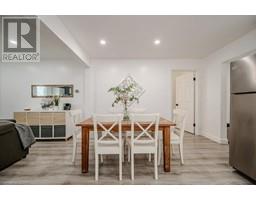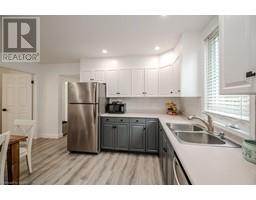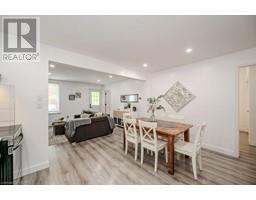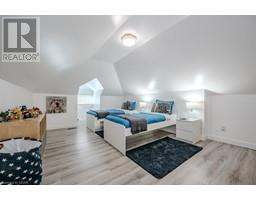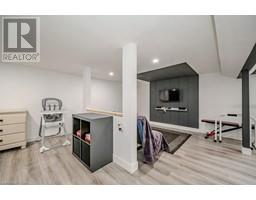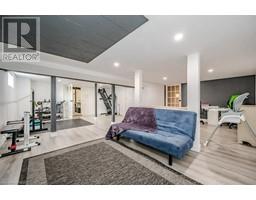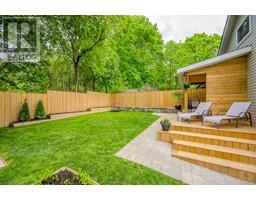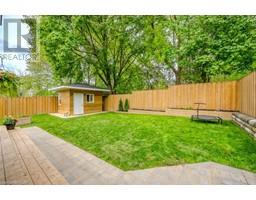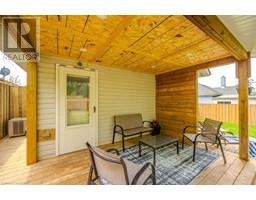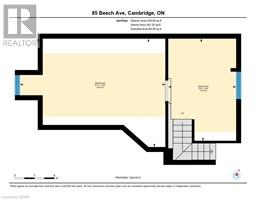85 Beech Avenue Cambridge, Ontario N3C 1X6
$799,900
Welcome to your sanctuary on Beech Ave in the charming village of Hespeler, Cambridge, Ontario. As you turn into your expansive paved driveway, a sense of serenity washes over you. The manicured backyard echoes with the joyful laughter of children, filling the air with warmth and contentment. Step inside to discover a modern oasis designed for comfort and connection. The clean lines and contemporary design of the main floor beckon you to unwind and embrace the tranquility of home. Greet your loved one with a tender kiss, knowing that safety, peace, and love abound in these walls. The two versatile main floor bedrooms offer endless possibilities, adaptable to your family's unique needs. A thoughtfully laid out main floor ensures seamless flow and fosters togetherness among family members. Ascend the stairs to uncover a spacious third bedroom and a bonus room, providing ample space for relaxation and recreation. Retreat to the basement where the laundry room awaits, boasting tasteful decor and functionality. Venture further to the expansive recreation room, complete with a dedicated gaming corner, offering endless opportunities for entertainment and bonding. Outside your doorstep lies the picturesque village of Hespeler, inviting you to explore its walkable streets and scenic river views. Indulge in a round of disc golf, savor a moment of relaxation in a cozy cafe, or delight in a pint at the nearby Four Fathers Brewery. Life truly thrives on Beech Ave, where every day is infused with the joys of community, leisure, and contentment. (id:46441)
Open House
This property has open houses!
2:00 pm
Ends at:4:00 pm
Property Details
| MLS® Number | 40586848 |
| Property Type | Single Family |
| Amenities Near By | Park, Public Transit, Schools |
| Community Features | Quiet Area |
| Equipment Type | Water Heater |
| Features | Paved Driveway |
| Parking Space Total | 4 |
| Rental Equipment Type | Water Heater |
Building
| Bathroom Total | 1 |
| Bedrooms Above Ground | 3 |
| Bedrooms Total | 3 |
| Appliances | Dishwasher, Dryer, Refrigerator, Stove, Water Softener, Washer, Hood Fan |
| Basement Development | Finished |
| Basement Type | Full (finished) |
| Constructed Date | 1910 |
| Construction Style Attachment | Detached |
| Cooling Type | Central Air Conditioning |
| Exterior Finish | Brick |
| Foundation Type | Poured Concrete |
| Heating Fuel | Natural Gas |
| Heating Type | Forced Air |
| Stories Total | 2 |
| Size Interior | 2032 |
| Type | House |
| Utility Water | Municipal Water |
Parking
| None |
Land
| Acreage | No |
| Land Amenities | Park, Public Transit, Schools |
| Sewer | Municipal Sewage System |
| Size Depth | 100 Ft |
| Size Frontage | 50 Ft |
| Size Total Text | Under 1/2 Acre |
| Zoning Description | R4 |
Rooms
| Level | Type | Length | Width | Dimensions |
|---|---|---|---|---|
| Second Level | Bedroom | 16'3'' x 21'11'' | ||
| Second Level | Bonus Room | 15'4'' x 10'2'' | ||
| Basement | Recreation Room | 20'10'' x 23'5'' | ||
| Basement | Laundry Room | 9'5'' x 10'1'' | ||
| Main Level | Bedroom | 9'7'' x 10'1'' | ||
| Main Level | Primary Bedroom | 14'0'' x 9'7'' | ||
| Main Level | 4pc Bathroom | 8'3'' x 9'3'' | ||
| Main Level | Dining Room | 7'1'' x 11'4'' | ||
| Main Level | Kitchen | 7'2'' x 11'4'' | ||
| Main Level | Living Room | 14'3'' x 12'6'' |
https://www.realtor.ca/real-estate/26876061/85-beech-avenue-cambridge
Interested?
Contact us for more information

