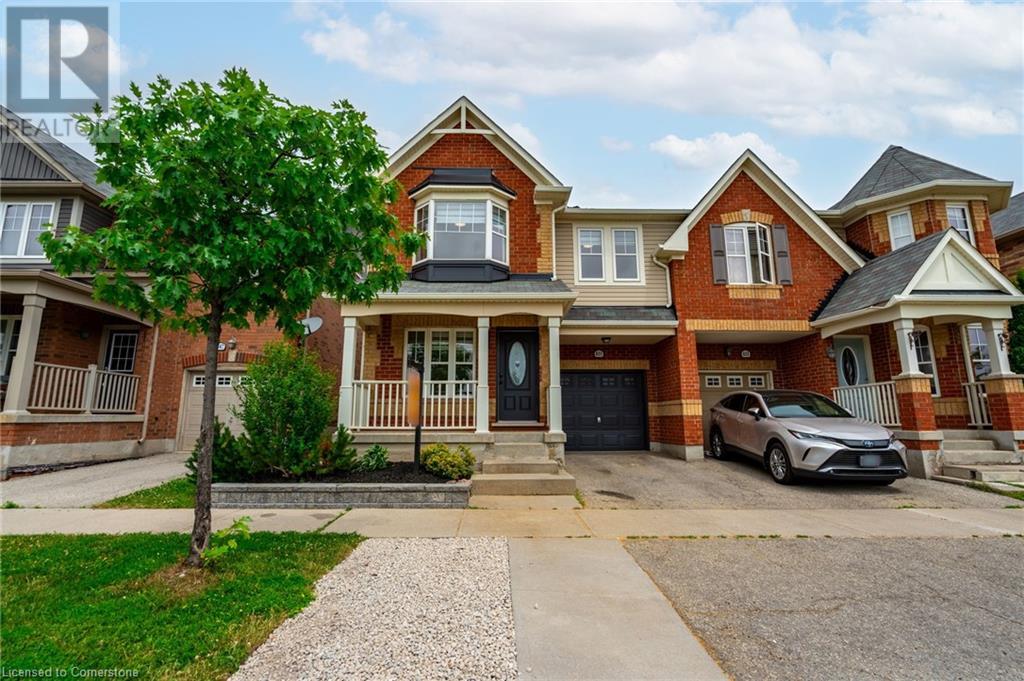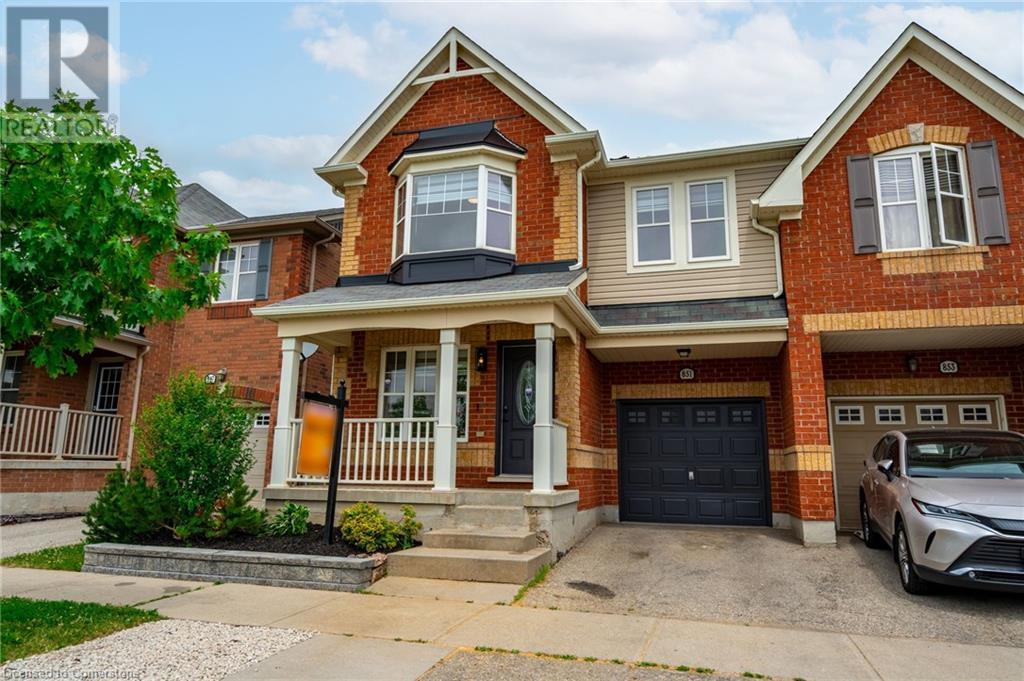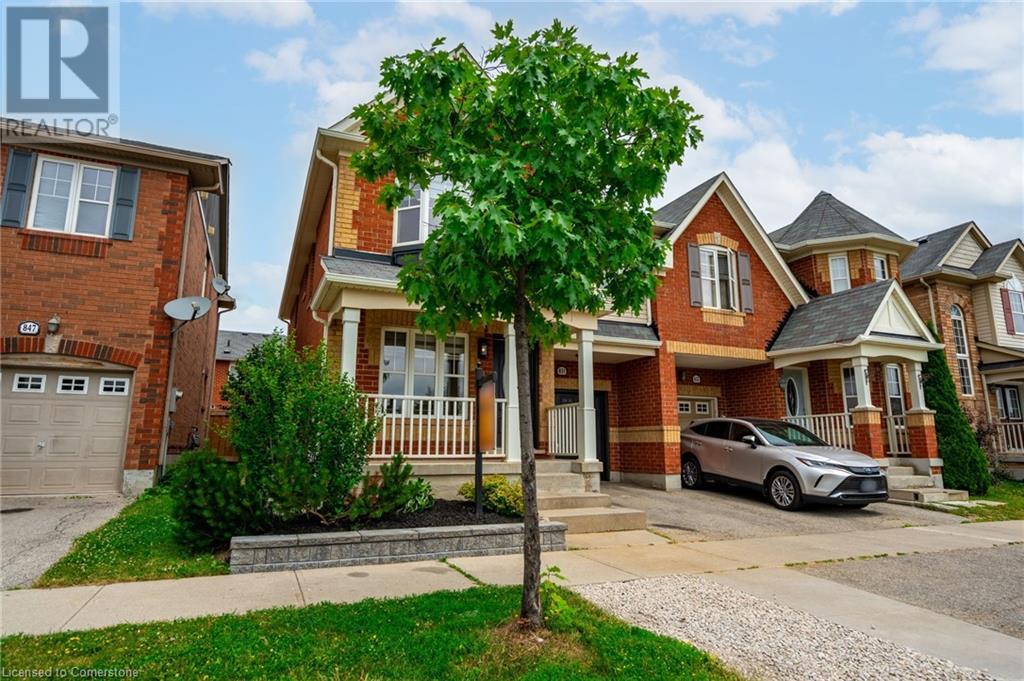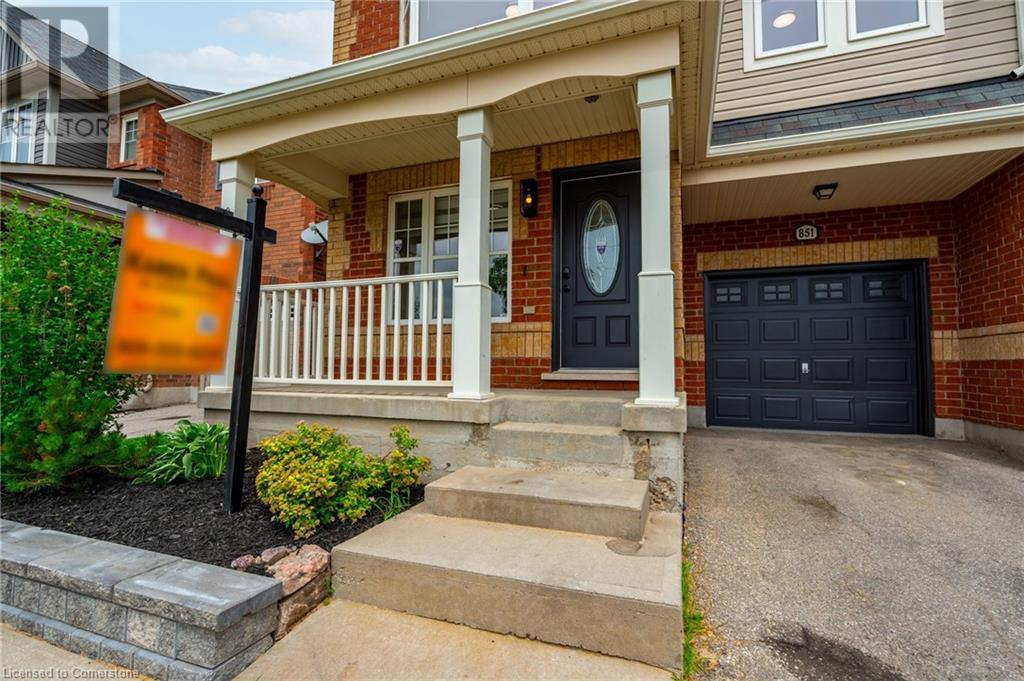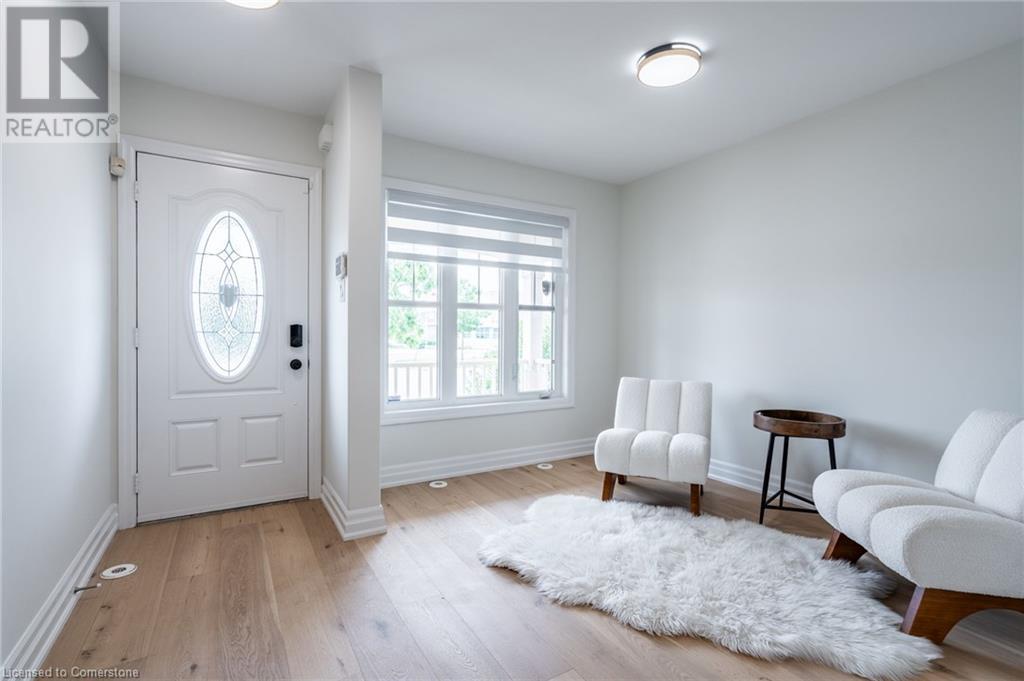5 Bedroom
4 Bathroom
2472 sqft
2 Level
Central Air Conditioning
$1,080,000
STEP INTO A WOW! Move-in ready 4-bedroom,2471 Sq Ft totally finished semi-detached stunner delivering luxury living with ZERO condo fees! From the gleaming finishes to the thoughtfully designed layout, every inch says quality. You’ll love the Quartz counters and center island in the exquisite kitchen, wide plank vinyl flooring throughout, pot lights, a home office. 3.5 stylish baths, the finished lower level perfect for a teen, in-law, or nanny, and the fully fenced yard that’s big enough to enjoy yet easy to maintain. This is carefree, upscale living in a freehold home — in a location you’ll never want to leave! Schools, shopping and transportaion at your doorstep..Its perfect and gorgeous!!! (id:46441)
Property Details
|
MLS® Number
|
40747232 |
|
Property Type
|
Single Family |
|
Amenities Near By
|
Park, Playground, Public Transit, Shopping |
|
Equipment Type
|
Water Heater |
|
Features
|
Paved Driveway |
|
Parking Space Total
|
2 |
|
Rental Equipment Type
|
Water Heater |
Building
|
Bathroom Total
|
4 |
|
Bedrooms Above Ground
|
4 |
|
Bedrooms Below Ground
|
1 |
|
Bedrooms Total
|
5 |
|
Appliances
|
Dishwasher, Dryer, Refrigerator, Washer, Gas Stove(s), Window Coverings |
|
Architectural Style
|
2 Level |
|
Basement Development
|
Finished |
|
Basement Type
|
Full (finished) |
|
Constructed Date
|
2009 |
|
Construction Style Attachment
|
Semi-detached |
|
Cooling Type
|
Central Air Conditioning |
|
Exterior Finish
|
Brick, Vinyl Siding |
|
Foundation Type
|
Block |
|
Half Bath Total
|
1 |
|
Heating Fuel
|
Natural Gas |
|
Stories Total
|
2 |
|
Size Interior
|
2472 Sqft |
|
Type
|
House |
|
Utility Water
|
Municipal Water |
Parking
Land
|
Access Type
|
Highway Access |
|
Acreage
|
No |
|
Land Amenities
|
Park, Playground, Public Transit, Shopping |
|
Sewer
|
Municipal Sewage System |
|
Size Depth
|
81 Ft |
|
Size Frontage
|
29 Ft |
|
Size Total Text
|
Under 1/2 Acre |
|
Zoning Description
|
Fd And T8-fd*87 |
Rooms
| Level |
Type |
Length |
Width |
Dimensions |
|
Second Level |
Laundry Room |
|
|
2'11'' x 5'11'' |
|
Second Level |
Primary Bedroom |
|
|
13'0'' x 15'5'' |
|
Second Level |
Other |
|
|
6'10'' x 17'0'' |
|
Second Level |
Bedroom |
|
|
9'7'' x 9'10'' |
|
Second Level |
Bedroom |
|
|
11'11'' x 10'8'' |
|
Second Level |
Bedroom |
|
|
10'9'' x 11'8'' |
|
Second Level |
Full Bathroom |
|
|
9'7'' x 9'0'' |
|
Second Level |
5pc Bathroom |
|
|
9'7'' x 7'11'' |
|
Basement |
Storage |
|
|
5'11'' x 6'9'' |
|
Basement |
Utility Room |
|
|
5'11'' x 13'4'' |
|
Basement |
Recreation Room |
|
|
9'6'' x 17'9'' |
|
Basement |
Den |
|
|
6'7'' x 10'1'' |
|
Basement |
Cold Room |
|
|
12'2'' x 4'11'' |
|
Basement |
Bedroom |
|
|
12'4'' x 9'3'' |
|
Basement |
3pc Bathroom |
|
|
5'8'' x 7'1'' |
|
Lower Level |
Living Room |
|
|
11'10'' x 10'11'' |
|
Main Level |
Mud Room |
|
|
5'8'' x 5'2'' |
|
Main Level |
Kitchen |
|
|
8'8'' x 16'11'' |
|
Main Level |
Family Room |
|
|
14'4'' x 13'3'' |
|
Main Level |
Dining Room |
|
|
12'4'' x 10'4'' |
|
Main Level |
2pc Bathroom |
|
|
4'0'' x 5'2'' |
Utilities
|
Cable
|
Available |
|
Electricity
|
Available |
|
Natural Gas
|
Available |
|
Telephone
|
Available |
https://www.realtor.ca/real-estate/28593188/851-scott-boulevard-milton

