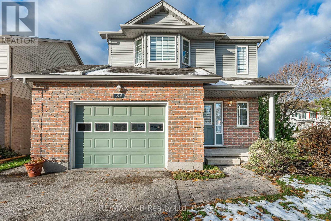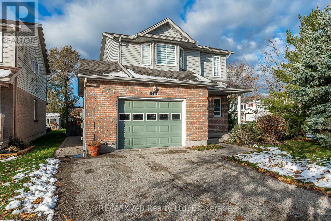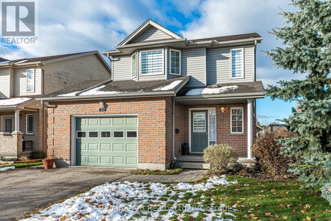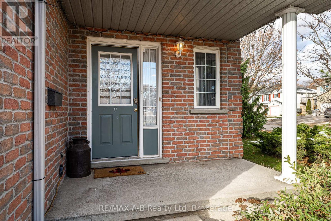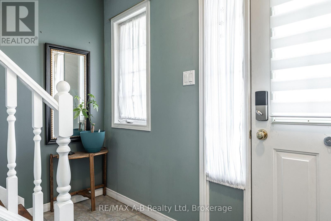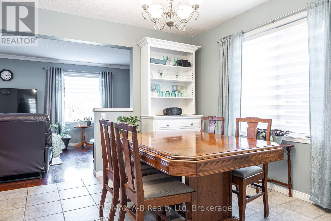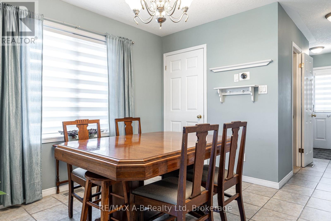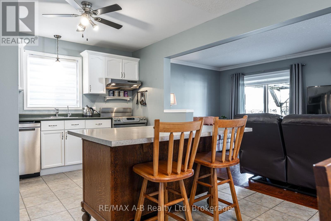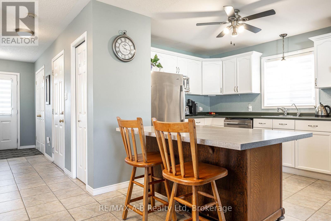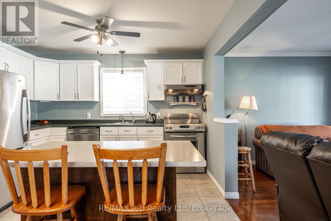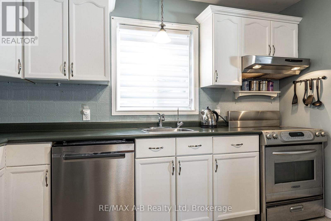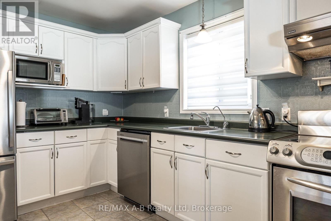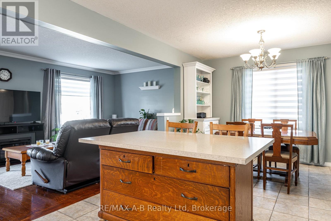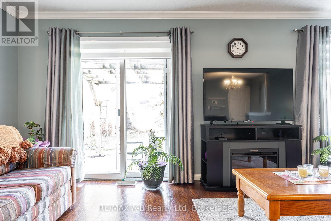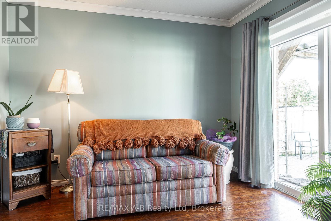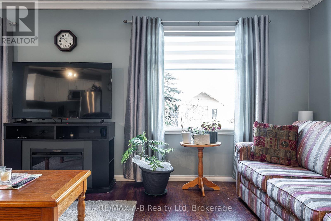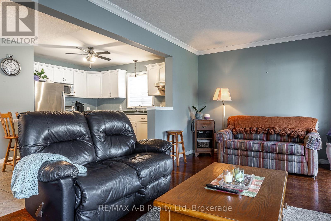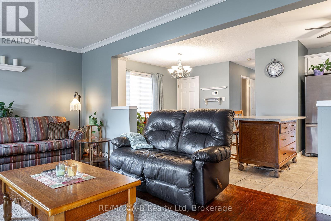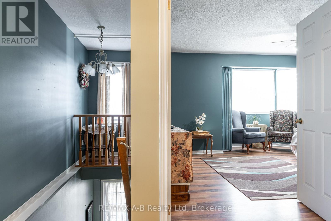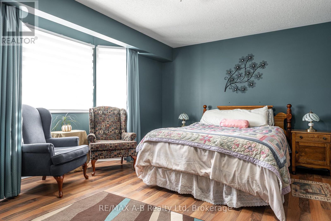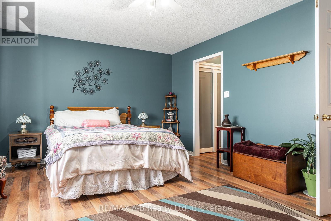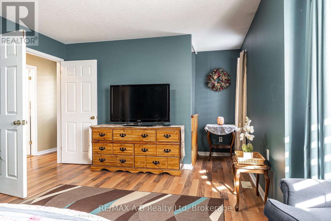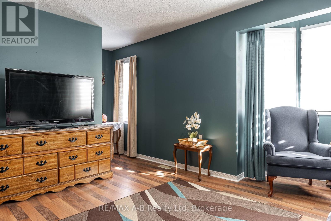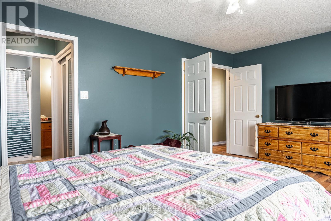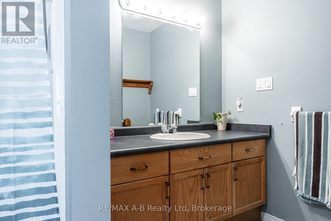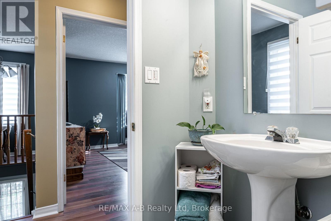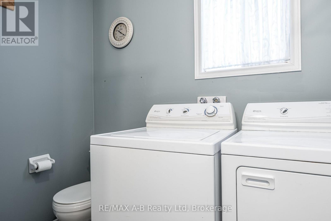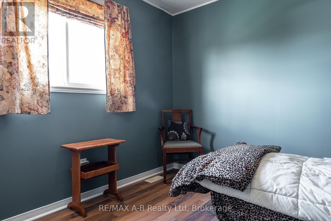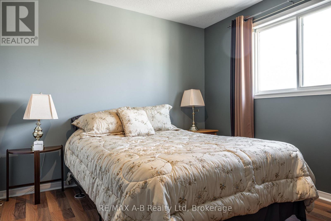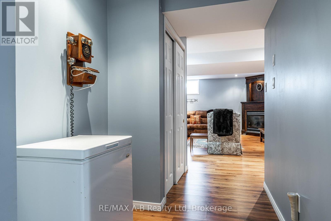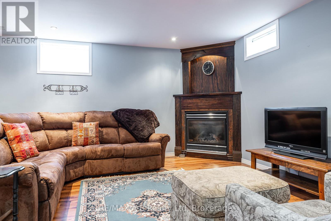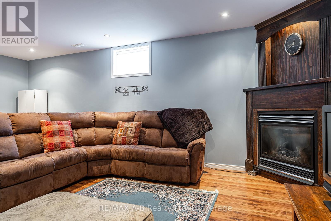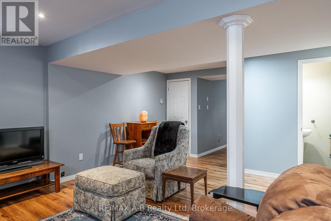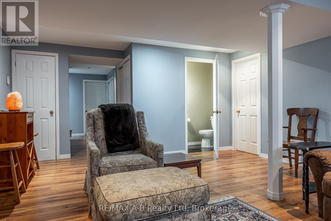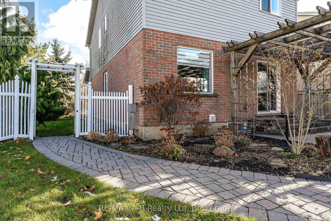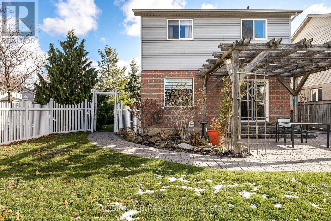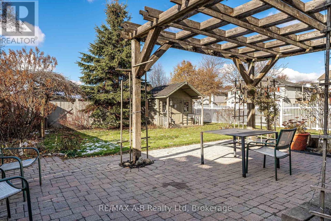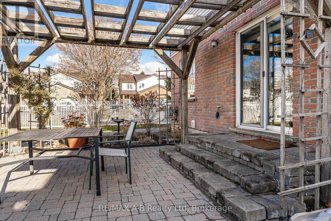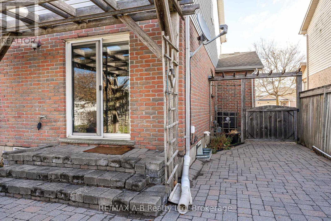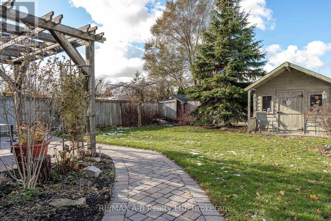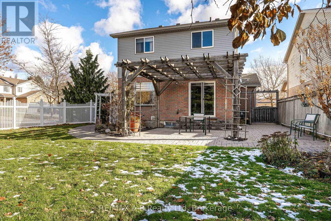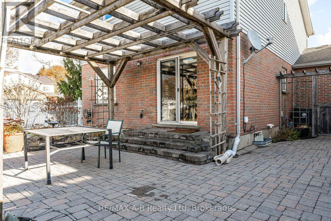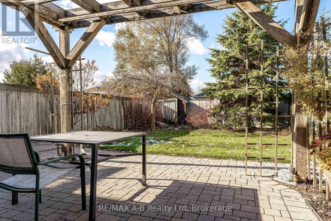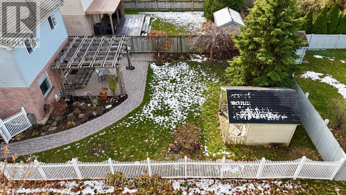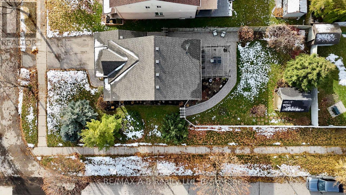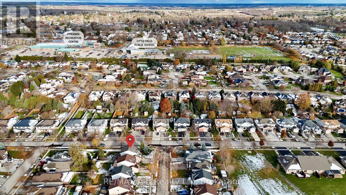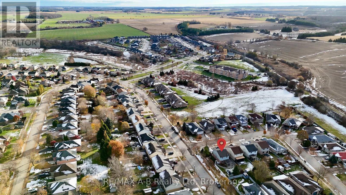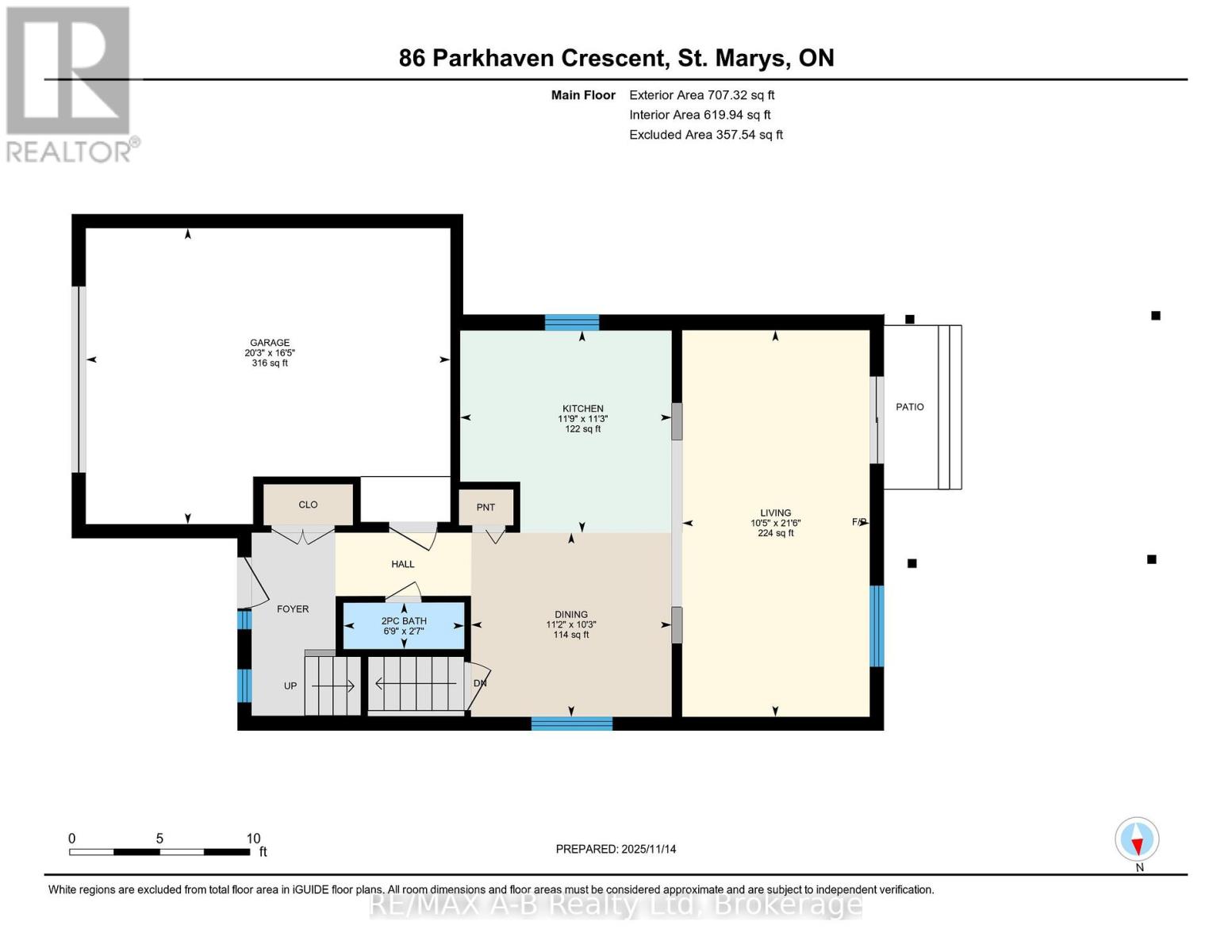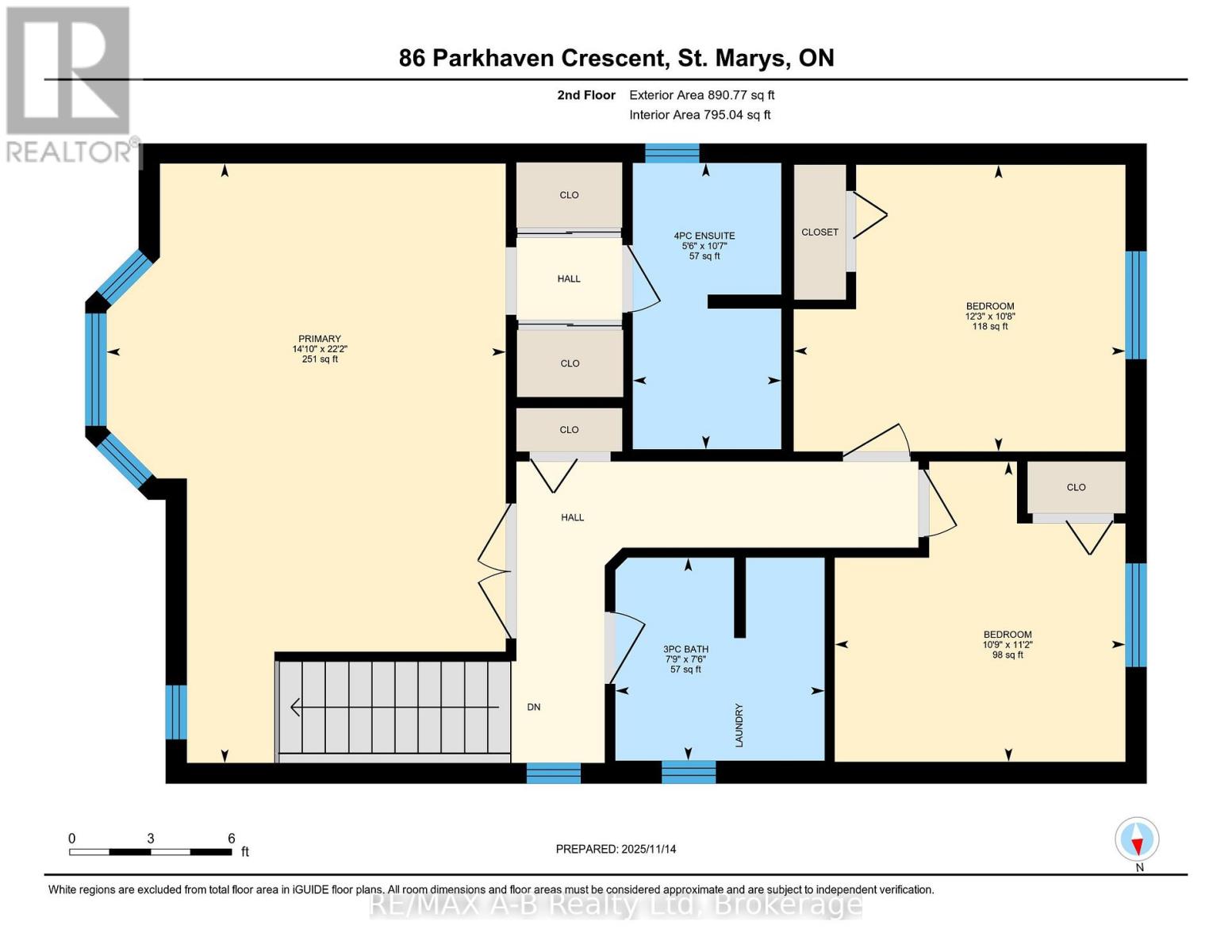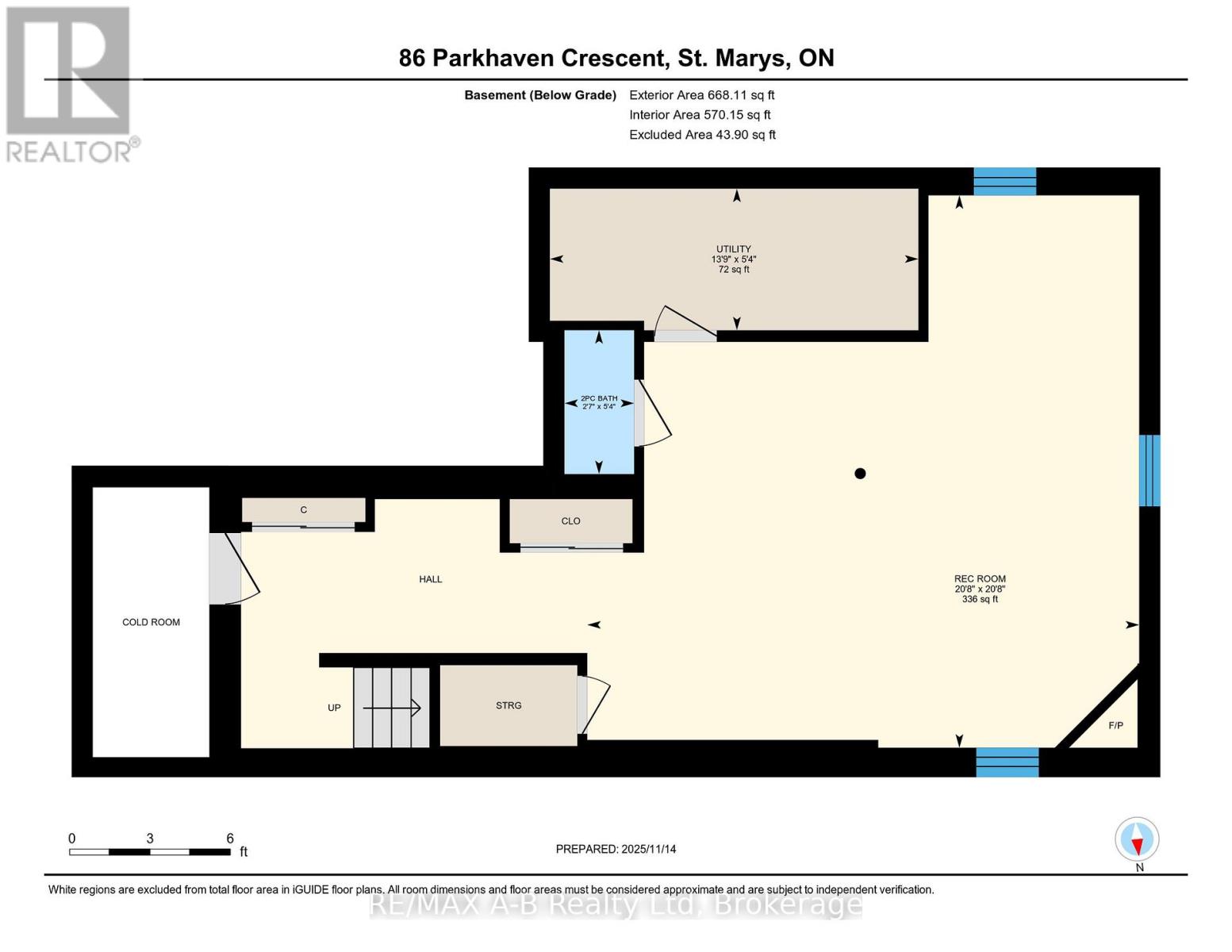3 Bedroom
4 Bathroom
1500 - 2000 sqft
Fireplace
Central Air Conditioning
Forced Air
$687,000
This well-maintained home is ideal for a variety of buyers and is perfectly situated near schools, the Pyramid Recreation Centre, and scenic walking trails. Inside, 86 Parkhaven offers an inviting open-concept kitchen, living, and dining area that flows seamlessly to a fully fenced backyard with a beautifully landscaped patio, perfect for entertaining or unwinding after a long day. Upstairs, you'll find three well-sized bedrooms, including a spacious primary suite complete with a walk-through closet and a 4-piece ensuite. A convenient second-floor laundry area located within the 3-piece bathroom adds everyday practicality and ease. The finished basement extends the living space even further with a cozy rec. room featuring a gas fireplace, ideal for movie nights or relaxing weekends. This move-in ready home delivers generous square footage, convenience, and a friendly location. Click on the virtual tour link, view the floor plans, photos and YouTube link and then call your REALTOR to schedule your private viewing of this great property! (id:46441)
Property Details
|
MLS® Number
|
X12544780 |
|
Property Type
|
Single Family |
|
Community Name
|
St. Marys |
|
Amenities Near By
|
Schools |
|
Community Features
|
Community Centre |
|
Equipment Type
|
Water Heater, Air Conditioner, Furnace |
|
Parking Space Total
|
3 |
|
Rental Equipment Type
|
Water Heater, Air Conditioner, Furnace |
|
Structure
|
Patio(s), Shed |
Building
|
Bathroom Total
|
4 |
|
Bedrooms Above Ground
|
3 |
|
Bedrooms Total
|
3 |
|
Age
|
16 To 30 Years |
|
Amenities
|
Fireplace(s) |
|
Appliances
|
Garage Door Opener Remote(s), Water Heater, Water Softener, All, Dishwasher, Dryer, Garage Door Opener, Stove, Washer, Window Coverings, Refrigerator |
|
Basement Development
|
Finished |
|
Basement Type
|
Full (finished) |
|
Construction Style Attachment
|
Detached |
|
Cooling Type
|
Central Air Conditioning |
|
Exterior Finish
|
Vinyl Siding, Brick |
|
Fireplace Present
|
Yes |
|
Fireplace Total
|
1 |
|
Foundation Type
|
Poured Concrete |
|
Half Bath Total
|
2 |
|
Heating Fuel
|
Natural Gas |
|
Heating Type
|
Forced Air |
|
Stories Total
|
2 |
|
Size Interior
|
1500 - 2000 Sqft |
|
Type
|
House |
|
Utility Water
|
Municipal Water |
Parking
Land
|
Acreage
|
No |
|
Fence Type
|
Fully Fenced, Fenced Yard |
|
Land Amenities
|
Schools |
|
Sewer
|
Sanitary Sewer |
|
Size Depth
|
123 Ft |
|
Size Frontage
|
52 Ft ,6 In |
|
Size Irregular
|
52.5 X 123 Ft |
|
Size Total Text
|
52.5 X 123 Ft|under 1/2 Acre |
|
Zoning Description
|
R4 |
Rooms
| Level |
Type |
Length |
Width |
Dimensions |
|
Second Level |
Primary Bedroom |
6.77 m |
4.51 m |
6.77 m x 4.51 m |
|
Second Level |
Bedroom 2 |
3.39 m |
3.28 m |
3.39 m x 3.28 m |
|
Second Level |
Bedroom 3 |
3.24 m |
375 m |
3.24 m x 375 m |
|
Second Level |
Bathroom |
3.23 m |
1.68 m |
3.23 m x 1.68 m |
|
Second Level |
Bathroom |
2.29 m |
2.36 m |
2.29 m x 2.36 m |
|
Basement |
Recreational, Games Room |
6.29 m |
6.29 m |
6.29 m x 6.29 m |
|
Basement |
Bathroom |
1.64 m |
0.79 m |
1.64 m x 0.79 m |
|
Basement |
Utility Room |
1.61 m |
4.2 m |
1.61 m x 4.2 m |
|
Main Level |
Kitchen |
3.42 m |
3.58 m |
3.42 m x 3.58 m |
|
Main Level |
Dining Room |
3.12 m |
3.4 m |
3.12 m x 3.4 m |
|
Main Level |
Living Room |
6.55 m |
3.18 m |
6.55 m x 3.18 m |
|
Main Level |
Bathroom |
0.78 m |
2.05 m |
0.78 m x 2.05 m |
Utilities
|
Cable
|
Available |
|
Electricity
|
Installed |
|
Sewer
|
Installed |
https://www.realtor.ca/real-estate/29103556/86-parkhaven-crescent-st-marys-st-marys

