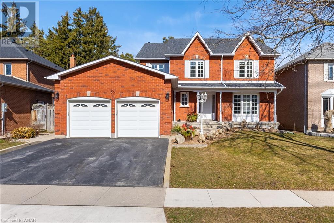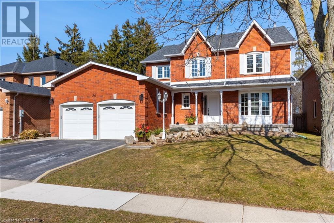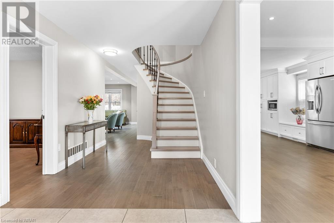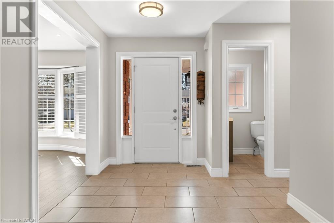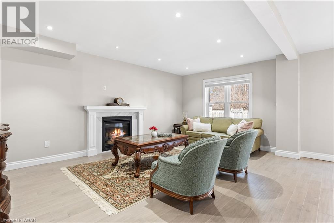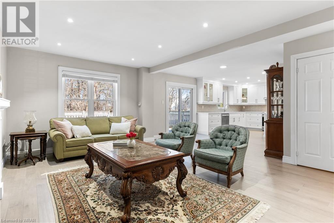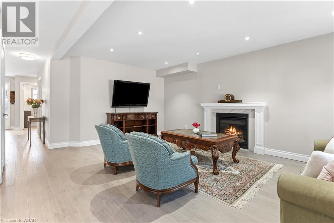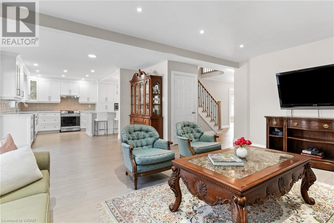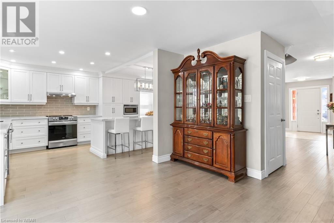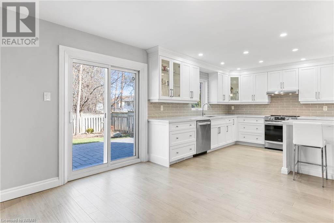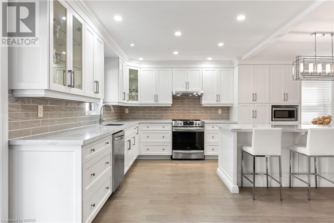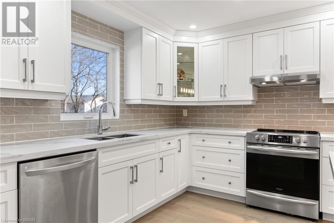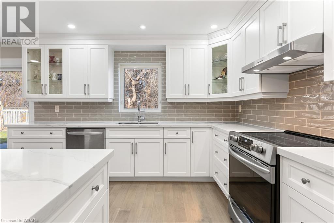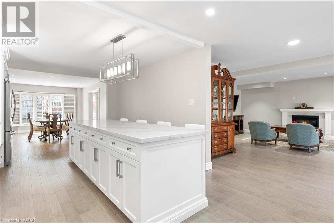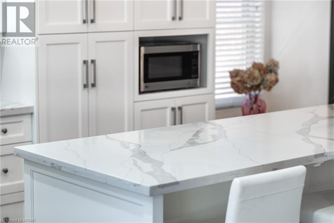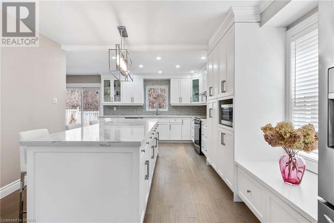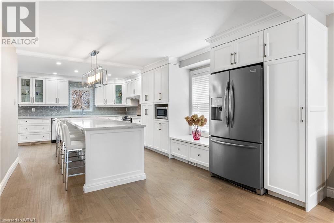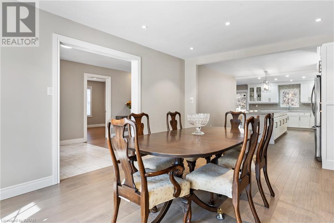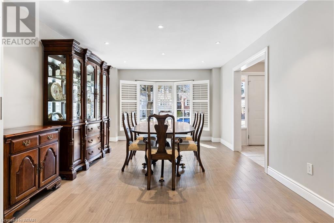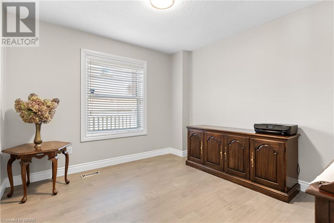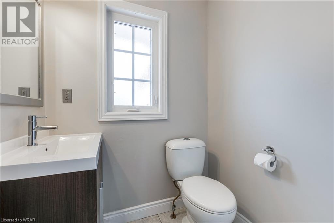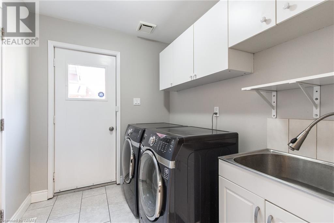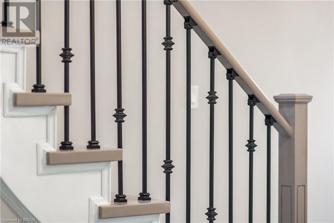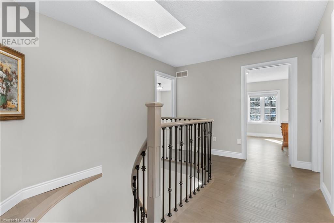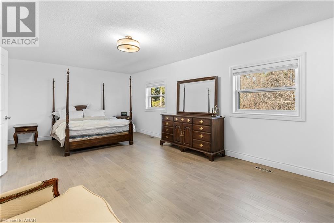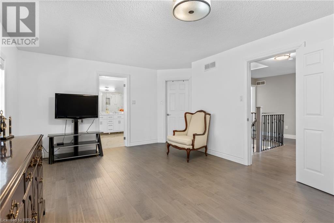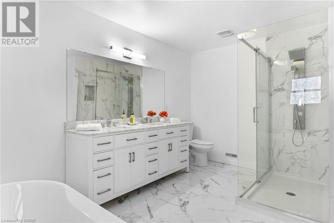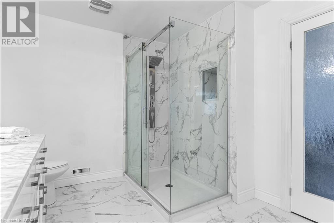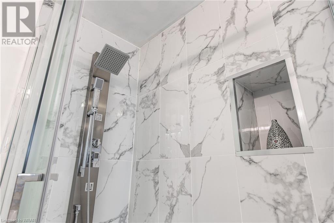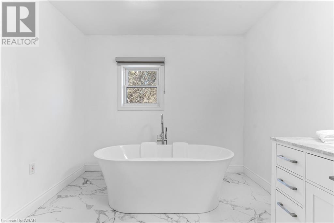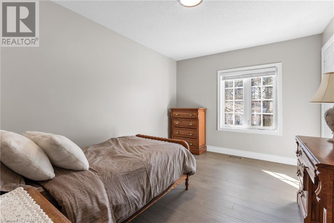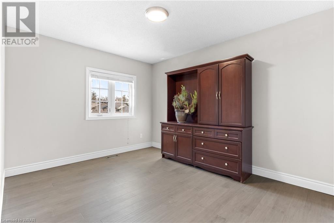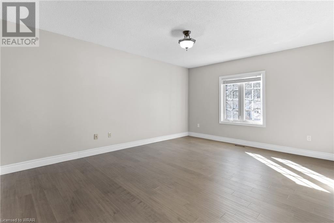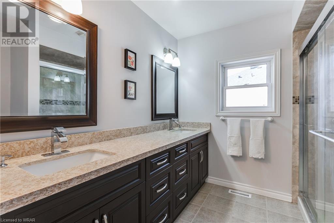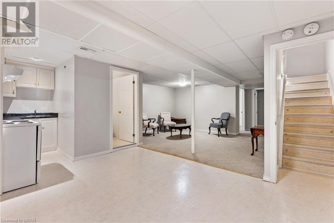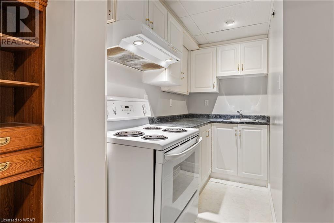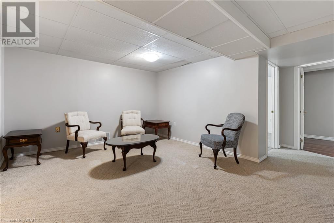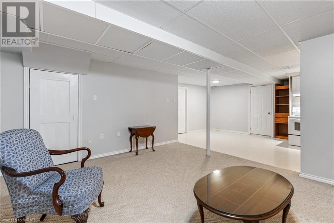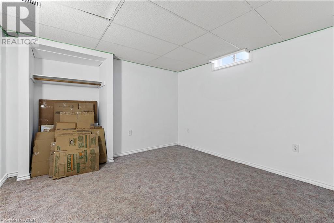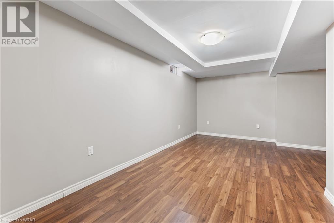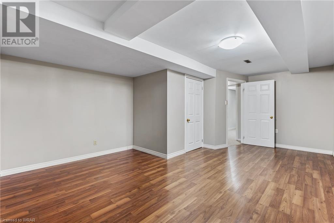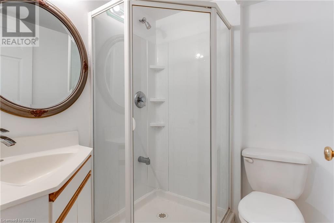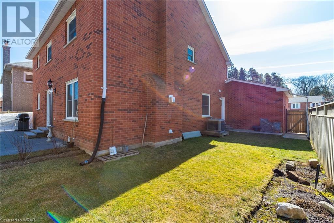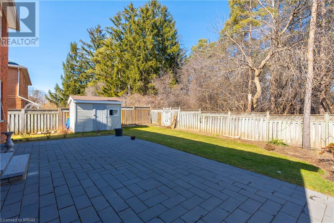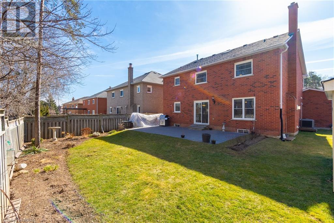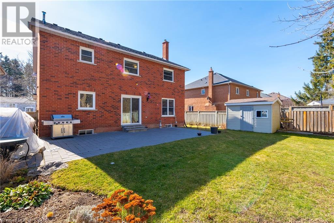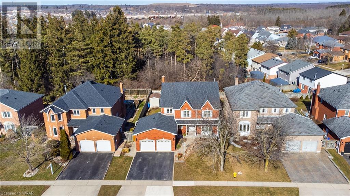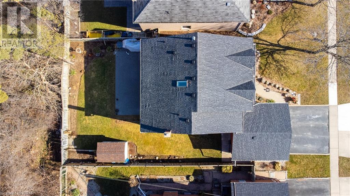86 Santa Maria Drive Cambridge, Ontario N1R 8A2
$1,299,900
FULL 2 BEDROOM BASEMENT SUITE. With over 4ooo sqft of usable space and 6 bedrooms, you will have plenty of room for the entire family. This home has had an amazing transformation that was completed in 2022 with every detail on point. As soon as you enter the front door you will quickly be impressed. On the main floor there is a powder room, laundry with entry to the garage, a door to the side yard and an office space which could also be used as a guest bedroom. Now the show stopper, the rest of the main floor is open concept! There are no walls between the family room, kitchen and dinning room. The kitchen was custom designed by Barzotti. Beautifully crafted and includes a giant 10-foot island that easily sits 6 people, quartz counter tops, stainless-steel appliances. Upstairs: Massive primary bedroom with ensuite (soaker tub, glass shower, double sinks), a large walk-in closet, 3 more large bedrooms and a full washroom. Downstairs: a 2-bedroom suite including, living room, kitchen and full washroom, large storage room and cold room. Backyard: gorgeous stone patio approximately 560 sqft (2023), and a shed. Private yard with no back neighbors, a gate at the back fence to take walks through the forest which leads to Santa Maria Park. Great location. Close to schools, shopping, parks, river trails, and quick access to 401 or 403. (id:46441)
Open House
This property has open houses!
2:00 pm
Ends at:4:00 pm
Property Details
| MLS® Number | 40546119 |
| Property Type | Single Family |
| Amenities Near By | Golf Nearby, Hospital, Park, Place Of Worship, Playground, Public Transit, Schools, Shopping |
| Community Features | Quiet Area, Community Centre |
| Equipment Type | Water Heater |
| Features | Southern Exposure, Conservation/green Belt, Paved Driveway, Automatic Garage Door Opener, In-law Suite |
| Parking Space Total | 4 |
| Rental Equipment Type | Water Heater |
| Structure | Shed |
Building
| Bathroom Total | 4 |
| Bedrooms Above Ground | 4 |
| Bedrooms Below Ground | 2 |
| Bedrooms Total | 6 |
| Architectural Style | 2 Level |
| Basement Development | Finished |
| Basement Type | Full (finished) |
| Constructed Date | 1989 |
| Construction Style Attachment | Detached |
| Cooling Type | Central Air Conditioning |
| Exterior Finish | Brick |
| Fireplace Present | Yes |
| Fireplace Total | 1 |
| Foundation Type | Poured Concrete |
| Half Bath Total | 1 |
| Heating Fuel | Natural Gas |
| Heating Type | Forced Air |
| Stories Total | 2 |
| Size Interior | 4250 |
| Type | House |
| Utility Water | Municipal Water |
Parking
| Attached Garage |
Land
| Access Type | Highway Access, Highway Nearby |
| Acreage | No |
| Land Amenities | Golf Nearby, Hospital, Park, Place Of Worship, Playground, Public Transit, Schools, Shopping |
| Sewer | Municipal Sewage System |
| Size Depth | 115 Ft |
| Size Frontage | 56 Ft |
| Size Total Text | Under 1/2 Acre |
| Zoning Description | R4 |
Rooms
| Level | Type | Length | Width | Dimensions |
|---|---|---|---|---|
| Second Level | 4pc Bathroom | 9'10'' x 7'10'' | ||
| Second Level | Bedroom | 15'8'' x 12'2'' | ||
| Second Level | Bedroom | 13'4'' x 10'6'' | ||
| Second Level | Bedroom | 12'3'' x 10'0'' | ||
| Second Level | Full Bathroom | 14'6'' x 9'3'' | ||
| Second Level | Primary Bedroom | 23'12'' x 12'7'' | ||
| Basement | Bedroom | 20'3'' x 13'8'' | ||
| Basement | Bedroom | 11'11'' x 11'1'' | ||
| Basement | Cold Room | 11'7'' x 6'9'' | ||
| Basement | Utility Room | 18'6'' x 11'11'' | ||
| Basement | Kitchen | 13'3'' x 11'0'' | ||
| Basement | Family Room | 15'9'' x 12'2'' | ||
| Basement | 3pc Bathroom | 5'11'' x 5'3'' | ||
| Main Level | Dinette | 12'5'' x 8'10'' | ||
| Main Level | Laundry Room | 7'6'' x 6'7'' | ||
| Main Level | Office | 10'3'' x 8'10'' | ||
| Main Level | Dining Room | 15'11'' x 12'0'' | ||
| Main Level | 2pc Bathroom | 5'3'' x 4'11'' | ||
| Main Level | Kitchen | 22'11'' x 11'11'' | ||
| Main Level | Family Room | 18'1'' x 12'5'' |
https://www.realtor.ca/real-estate/26576581/86-santa-maria-drive-cambridge
Interested?
Contact us for more information

