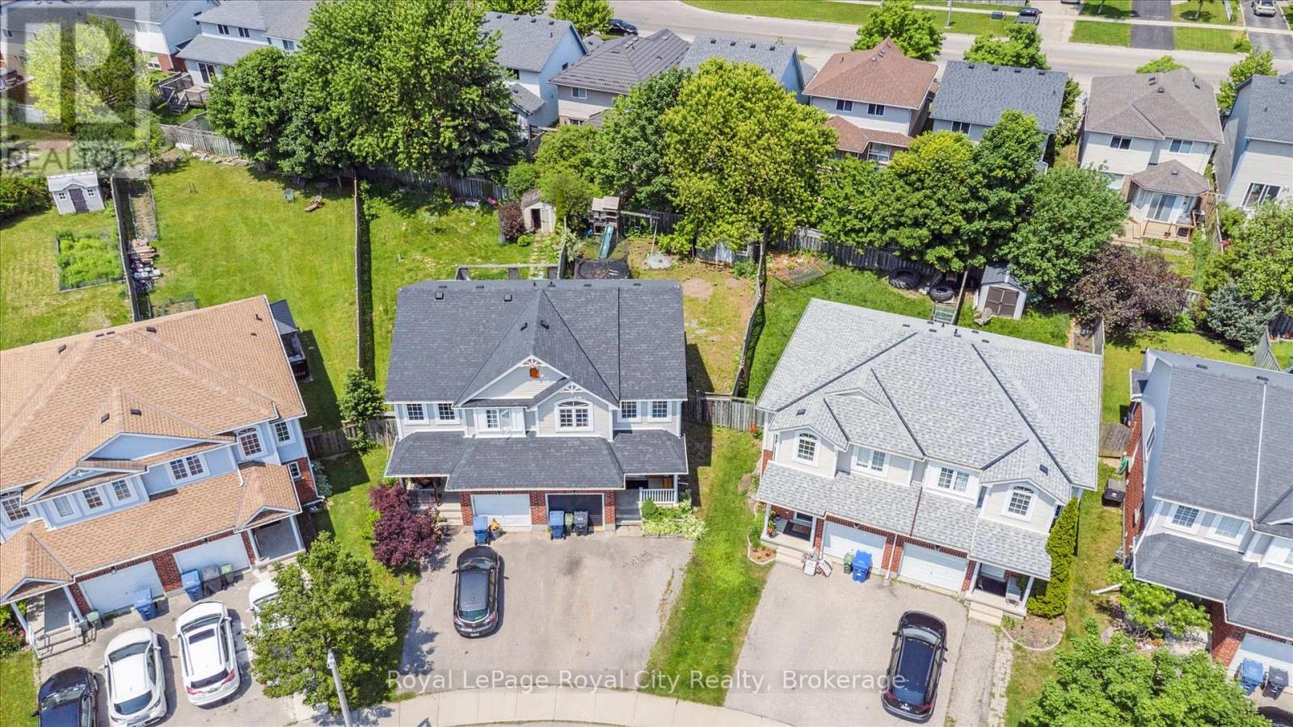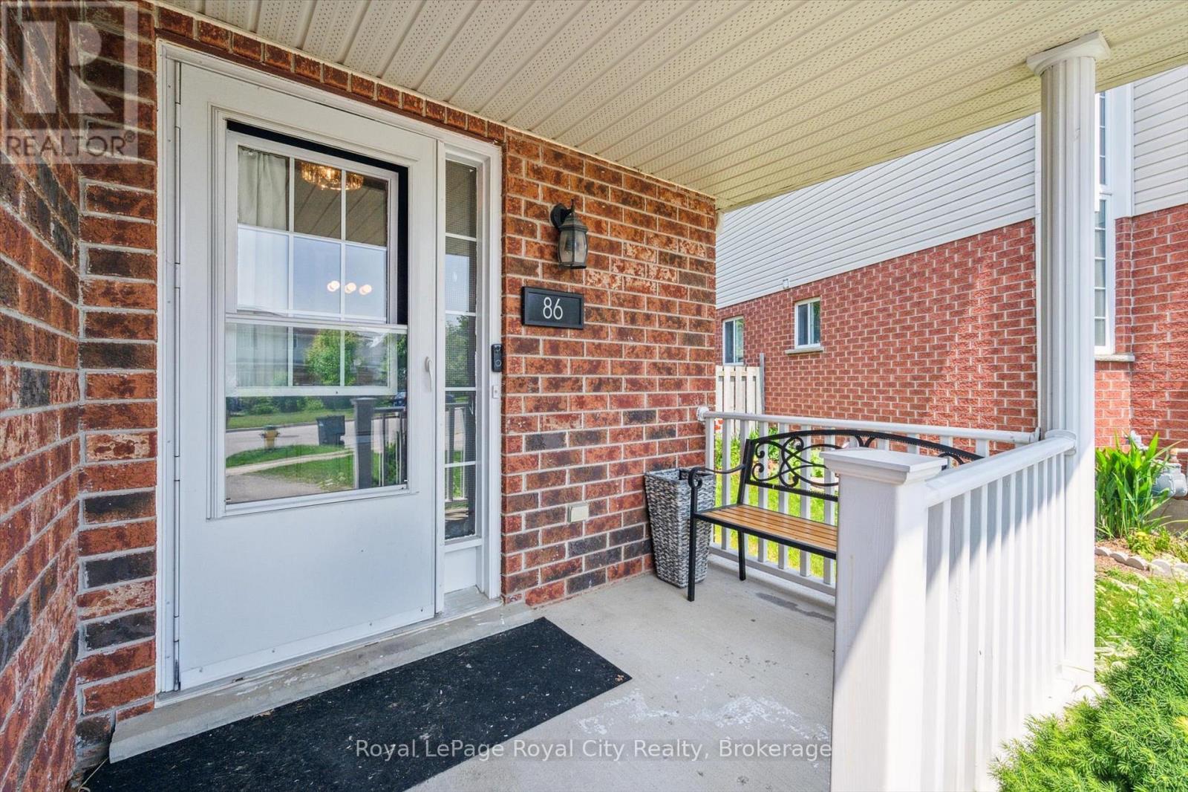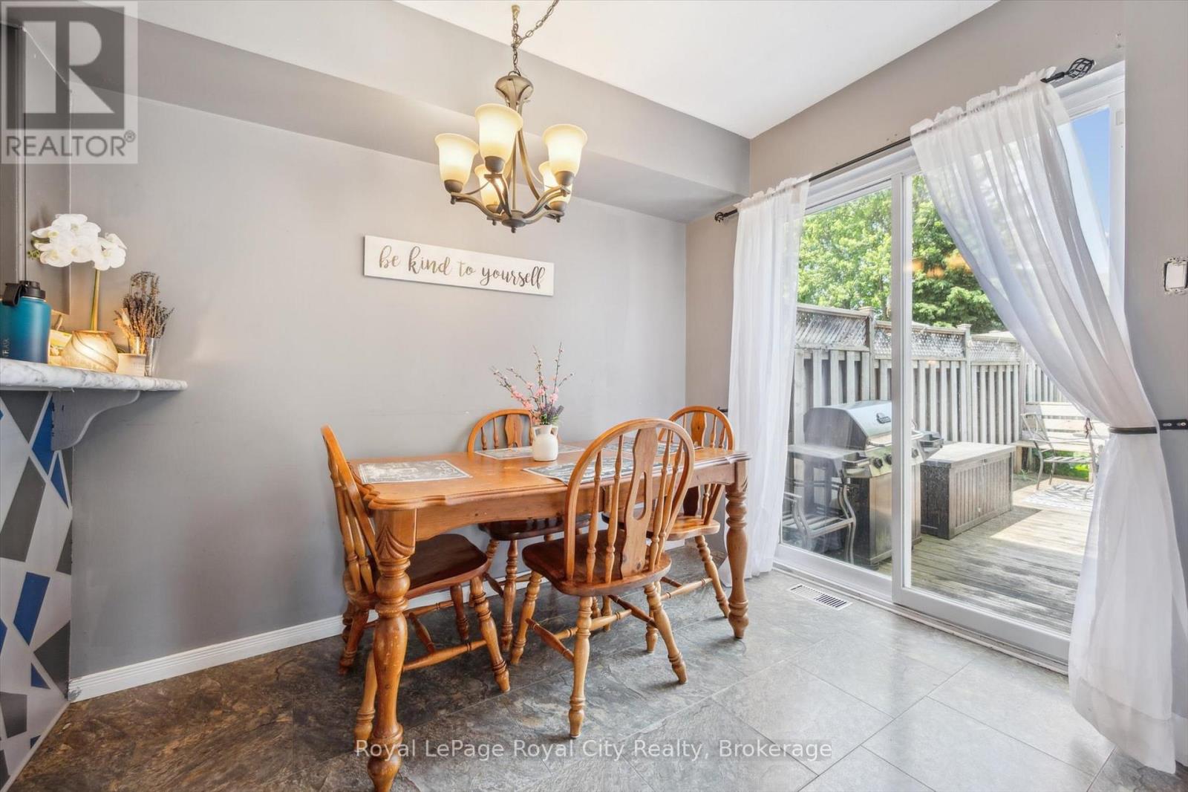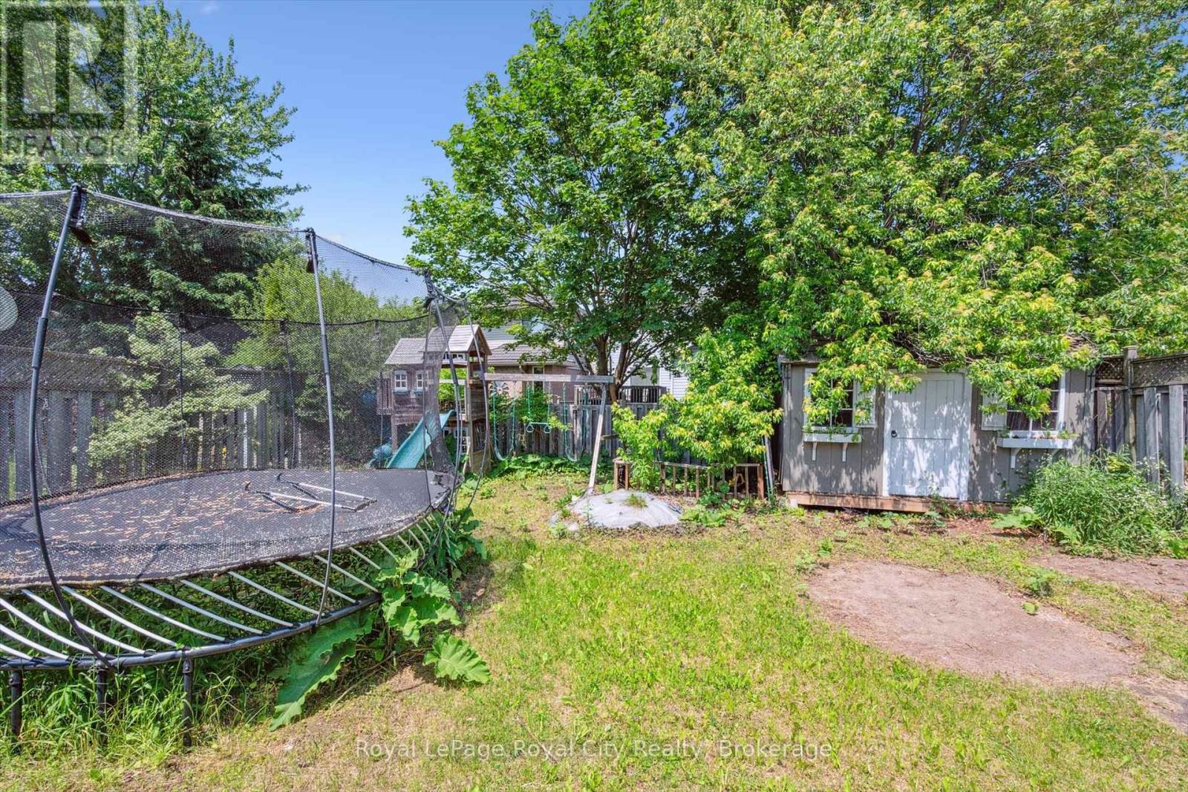3 Bedroom
3 Bathroom
1100 - 1500 sqft
Central Air Conditioning
Forced Air
$675,000
A Great Family Home in Guelphs East End! Set on a quiet pie-shaped lot just steps from Ken Danby and Holy Trinity elementary schools, parks, and sports fields, this semi-detached home offers the ideal setting for your growing family. With 3 bedrooms and 3 bathrooms, theres plenty of space to spread out and settle in. Inside, youll find a bright, functional layout with a spacious living room and an eat-in kitchen featuring stainless steel appliances. Step out from the kitchen onto a large deck overlooking the private, fully fenced backyard - perfect for summer BBQs, playtime, or simply relaxing while the kids run free. Upstairs, the primary bedroom offers a walk-in closet and private ensuite, while two additional bedrooms share a 4-piece family bath. The unfinished basement is full of potential - create a rec room, playroom, or whatever suits your familys needs. With charming curb appeal, a covered front porch, and a location in one of Guelphs most family-friendly neighbourhoods, this home is a smart and inviting step up from condo or townhome living! (id:46441)
Property Details
|
MLS® Number
|
X12218778 |
|
Property Type
|
Single Family |
|
Community Name
|
Grange Road |
|
Amenities Near By
|
Public Transit, Schools |
|
Community Features
|
School Bus |
|
Features
|
Conservation/green Belt |
|
Parking Space Total
|
2 |
Building
|
Bathroom Total
|
3 |
|
Bedrooms Above Ground
|
3 |
|
Bedrooms Total
|
3 |
|
Appliances
|
Dishwasher, Microwave, Stove, Refrigerator |
|
Basement Development
|
Unfinished |
|
Basement Type
|
Full (unfinished) |
|
Construction Style Attachment
|
Semi-detached |
|
Cooling Type
|
Central Air Conditioning |
|
Exterior Finish
|
Brick |
|
Foundation Type
|
Concrete |
|
Half Bath Total
|
1 |
|
Heating Fuel
|
Natural Gas |
|
Heating Type
|
Forced Air |
|
Stories Total
|
2 |
|
Size Interior
|
1100 - 1500 Sqft |
|
Type
|
House |
|
Utility Water
|
Municipal Water |
Parking
Land
|
Acreage
|
No |
|
Land Amenities
|
Public Transit, Schools |
|
Sewer
|
Sanitary Sewer |
|
Size Depth
|
105 Ft |
|
Size Frontage
|
20 Ft ,4 In |
|
Size Irregular
|
20.4 X 105 Ft |
|
Size Total Text
|
20.4 X 105 Ft |
Rooms
| Level |
Type |
Length |
Width |
Dimensions |
|
Second Level |
Bathroom |
2.76 m |
2.22 m |
2.76 m x 2.22 m |
|
Second Level |
Bathroom |
1.64 m |
2.43 m |
1.64 m x 2.43 m |
|
Second Level |
Bedroom |
3.06 m |
4.52 m |
3.06 m x 4.52 m |
|
Second Level |
Bedroom |
2.88 m |
2.78 m |
2.88 m x 2.78 m |
|
Second Level |
Primary Bedroom |
4.27 m |
3.45 m |
4.27 m x 3.45 m |
|
Basement |
Cold Room |
2.61 m |
1.61 m |
2.61 m x 1.61 m |
|
Basement |
Laundry Room |
2.57 m |
3.29 m |
2.57 m x 3.29 m |
|
Main Level |
Bathroom |
1.63 m |
1.58 m |
1.63 m x 1.58 m |
|
Main Level |
Dining Room |
2.52 m |
2.7 m |
2.52 m x 2.7 m |
|
Main Level |
Foyer |
1.99 m |
3.45 m |
1.99 m x 3.45 m |
|
Main Level |
Kitchen |
3.09 m |
2.92 m |
3.09 m x 2.92 m |
|
Main Level |
Living Room |
3.24 m |
5.58 m |
3.24 m x 5.58 m |
https://www.realtor.ca/real-estate/28464476/86-swift-crescent-guelph-grange-road-grange-road

























































