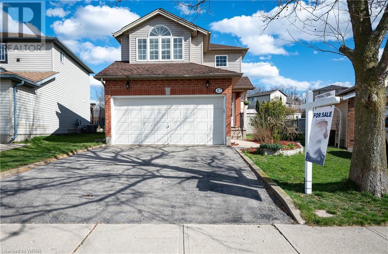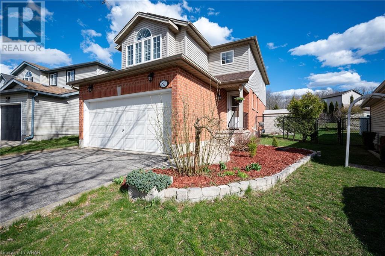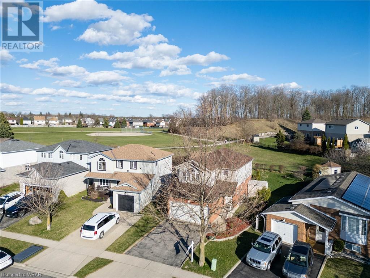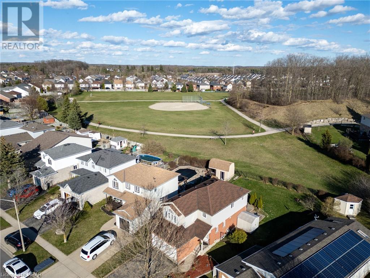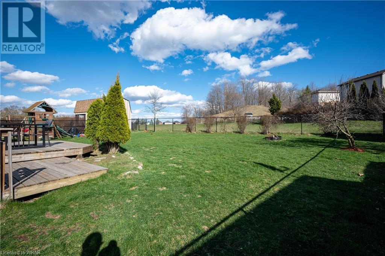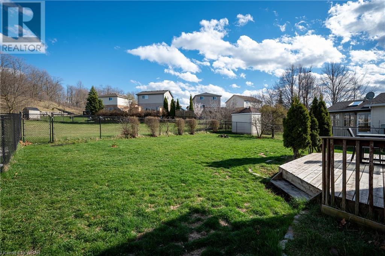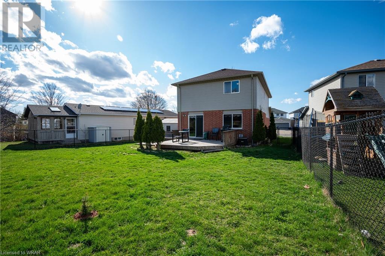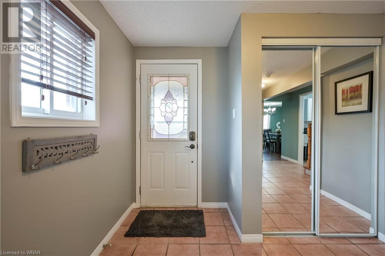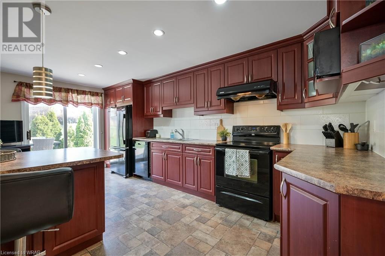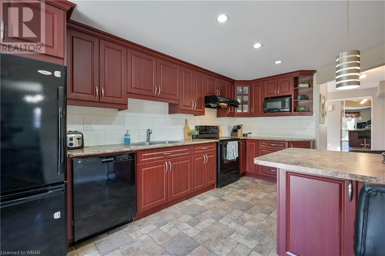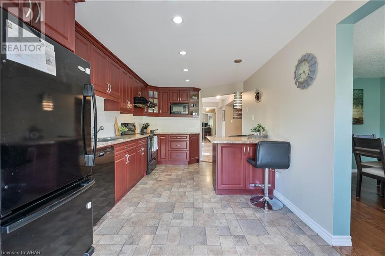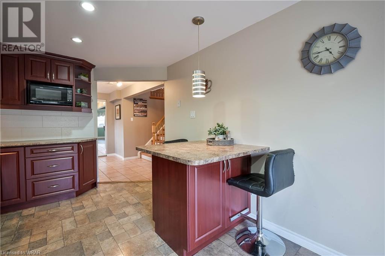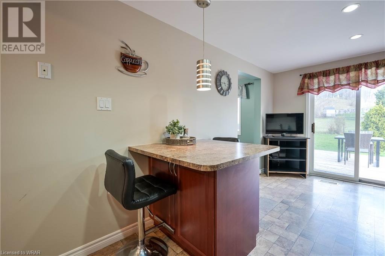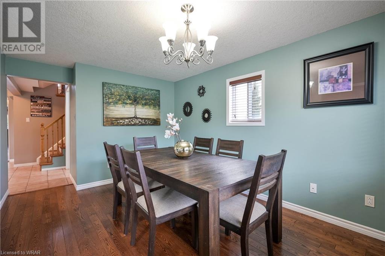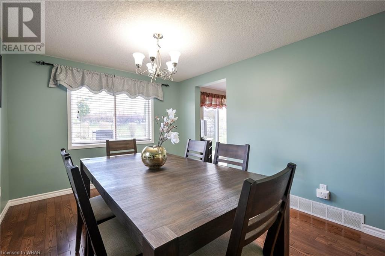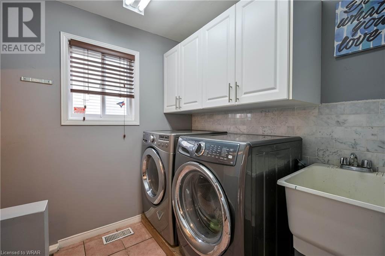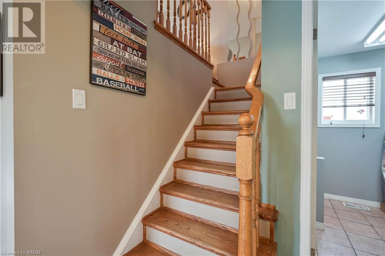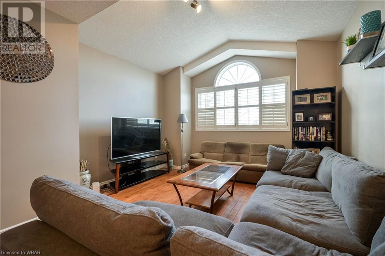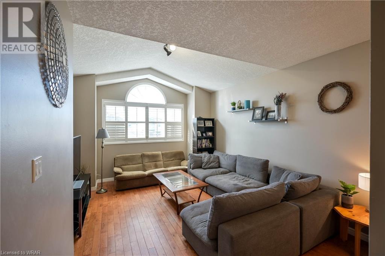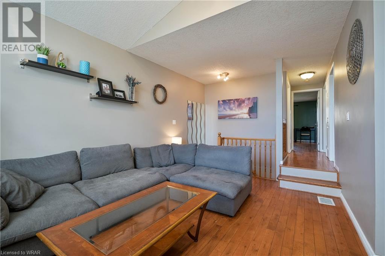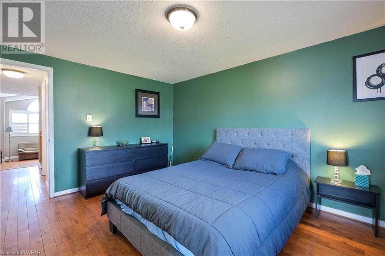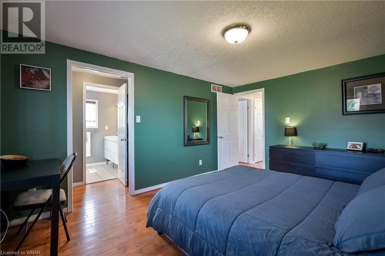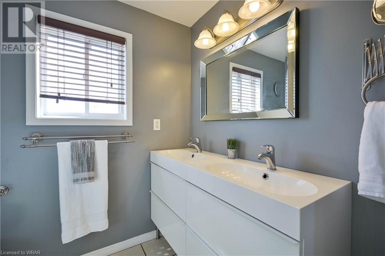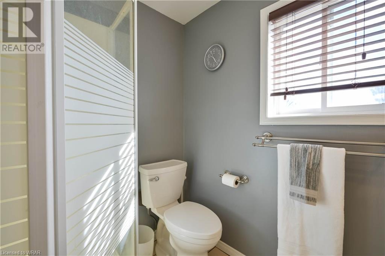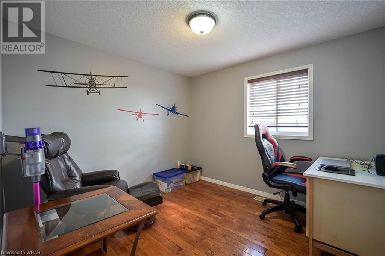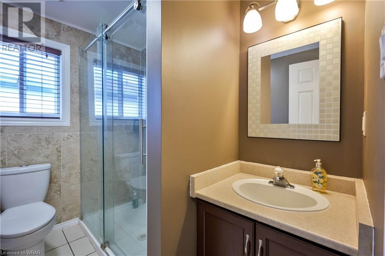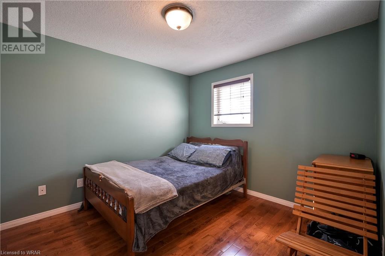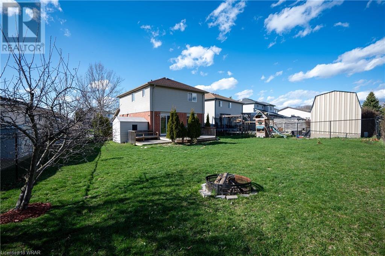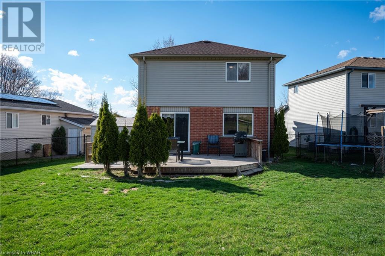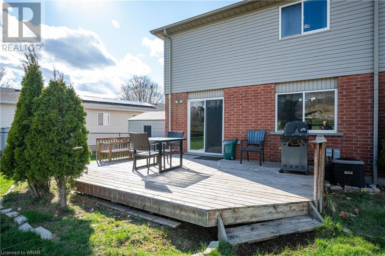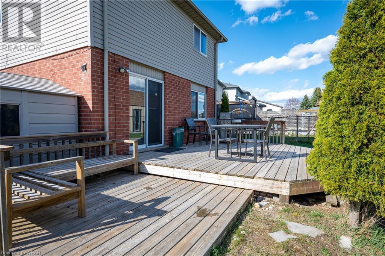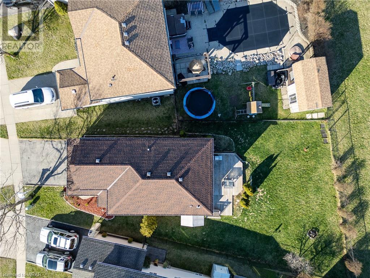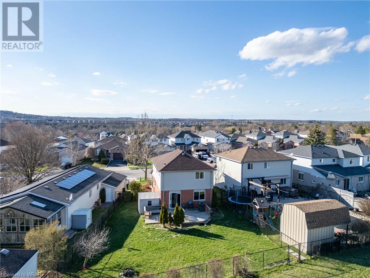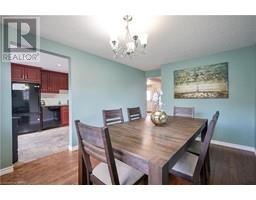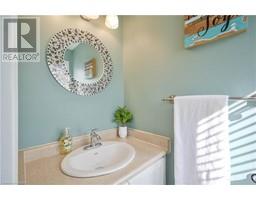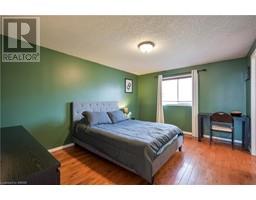3 Bedroom
3 Bathroom
1528
2 Level
Central Air Conditioning
Forced Air
$799,000
Welcome home to 87 Melran Drive! A lovely home in a quiet Hespeler neighbourhood, backing onto Sault Park, with walking trails directly to both elementary schools. The main floor features a large kitchen with an island, plenty of cupboard space, and a walk-out to the deck. You've also got a great dining room for family gatherings (which could also be a main floor living room), a 2 pc bath, and a handy mudroom with laundry. Head up to the spacious living room with 10 foot high vaulted ceilings, beautiful hardwood floors and big windows. Continue up to the bedroom level where you will find a great primary suite with double closets, and a modern ensuite bath with double sinks. You will also find 2 good size secondary bedrooms and a 3 piece main bath with a lovely tiled shower. The partially finished basement has been insulated and has electrical done and pot lights installed, ready for drywall and flooring! Outside you will appreciate the pie shape lot, shed, and deck with built-in seating. With lovely trees and a view of the park, you will love having no rear neighbours and being able to enjoy the nature! Don't forget you've got a double car garage plus parking for 2 more in the driveway, and a nice front garden. This beauty is ready for its next owner, call to view today! (id:46441)
Property Details
|
MLS® Number
|
40570534 |
|
Property Type
|
Single Family |
|
Amenities Near By
|
Park, Playground, Public Transit, Schools, Shopping |
|
Community Features
|
School Bus |
|
Equipment Type
|
Water Heater |
|
Features
|
Backs On Greenbelt, Paved Driveway, Sump Pump, Automatic Garage Door Opener |
|
Parking Space Total
|
4 |
|
Rental Equipment Type
|
Water Heater |
Building
|
Bathroom Total
|
3 |
|
Bedrooms Above Ground
|
3 |
|
Bedrooms Total
|
3 |
|
Appliances
|
Dishwasher, Dryer, Microwave, Refrigerator, Stove, Water Softener, Washer, Hood Fan, Window Coverings |
|
Architectural Style
|
2 Level |
|
Basement Development
|
Partially Finished |
|
Basement Type
|
Full (partially Finished) |
|
Constructed Date
|
1997 |
|
Construction Style Attachment
|
Detached |
|
Cooling Type
|
Central Air Conditioning |
|
Exterior Finish
|
Brick, Vinyl Siding |
|
Foundation Type
|
Poured Concrete |
|
Half Bath Total
|
1 |
|
Heating Fuel
|
Natural Gas |
|
Heating Type
|
Forced Air |
|
Stories Total
|
2 |
|
Size Interior
|
1528 |
|
Type
|
House |
|
Utility Water
|
Municipal Water |
Parking
Land
|
Access Type
|
Highway Access, Highway Nearby |
|
Acreage
|
No |
|
Fence Type
|
Fence |
|
Land Amenities
|
Park, Playground, Public Transit, Schools, Shopping |
|
Sewer
|
Municipal Sewage System |
|
Size Depth
|
126 Ft |
|
Size Frontage
|
35 Ft |
|
Size Total Text
|
Under 1/2 Acre |
|
Zoning Description
|
R5 |
Rooms
| Level |
Type |
Length |
Width |
Dimensions |
|
Second Level |
Living Room |
|
|
17'1'' x 13'0'' |
|
Third Level |
Full Bathroom |
|
|
7'5'' x 5'8'' |
|
Third Level |
3pc Bathroom |
|
|
7'10'' x 5'10'' |
|
Third Level |
Bedroom |
|
|
10'0'' x 9'7'' |
|
Third Level |
Bedroom |
|
|
10'1'' x 9'7'' |
|
Third Level |
Primary Bedroom |
|
|
14'6'' x 11'2'' |
|
Main Level |
Laundry Room |
|
|
6'8'' x 6'6'' |
|
Main Level |
2pc Bathroom |
|
|
6'0'' x 3'0'' |
|
Main Level |
Dining Room |
|
|
15'0'' x 9'11'' |
|
Main Level |
Kitchen |
|
|
18'0'' x 9'11'' |
https://www.realtor.ca/real-estate/26761816/87-melran-drive-cambridge

