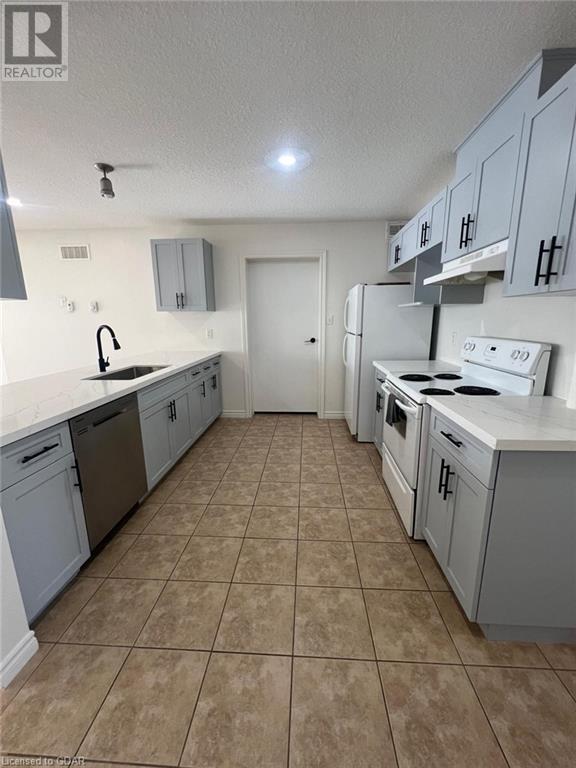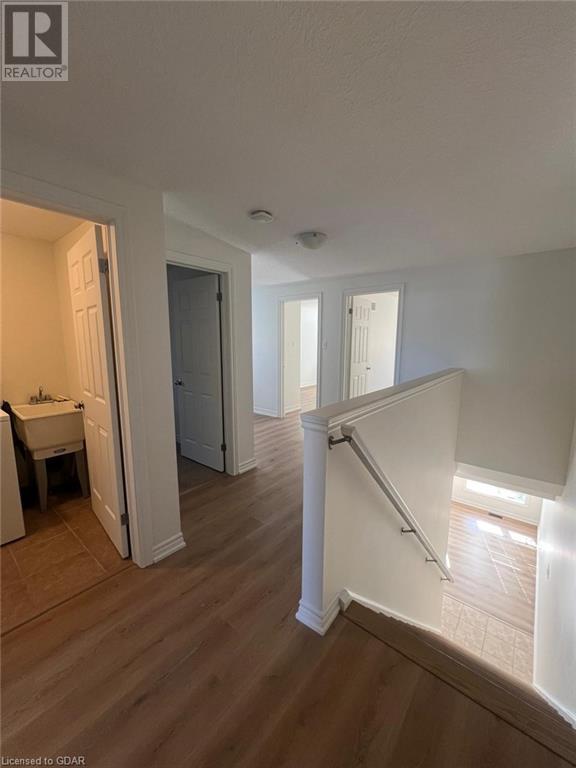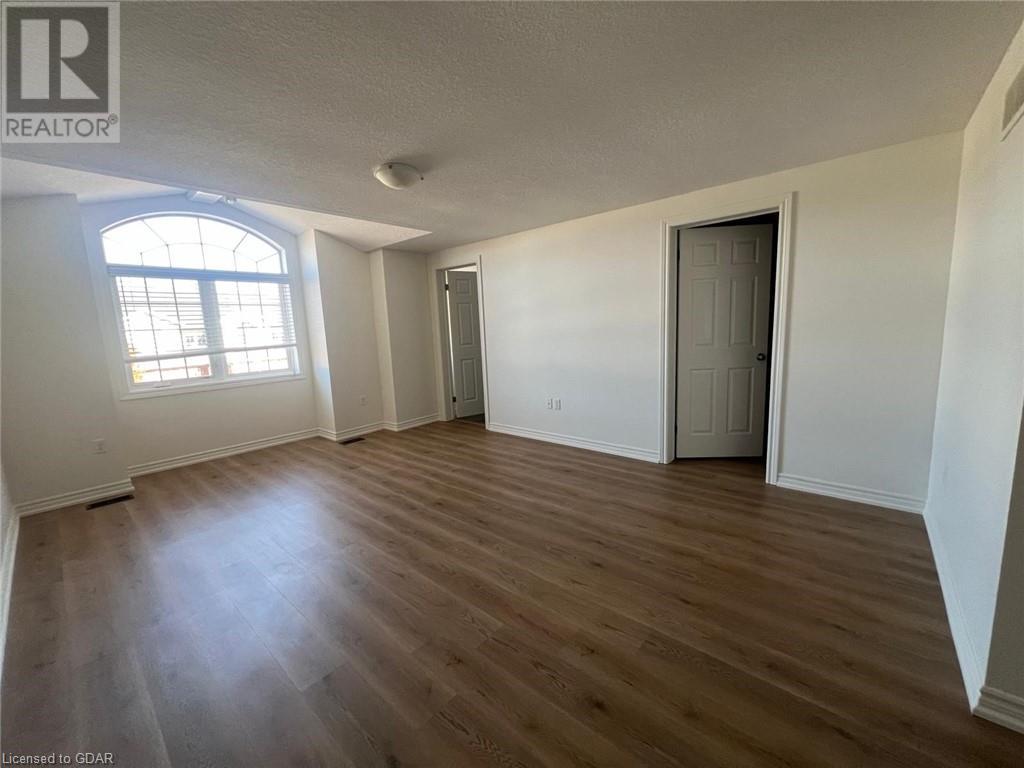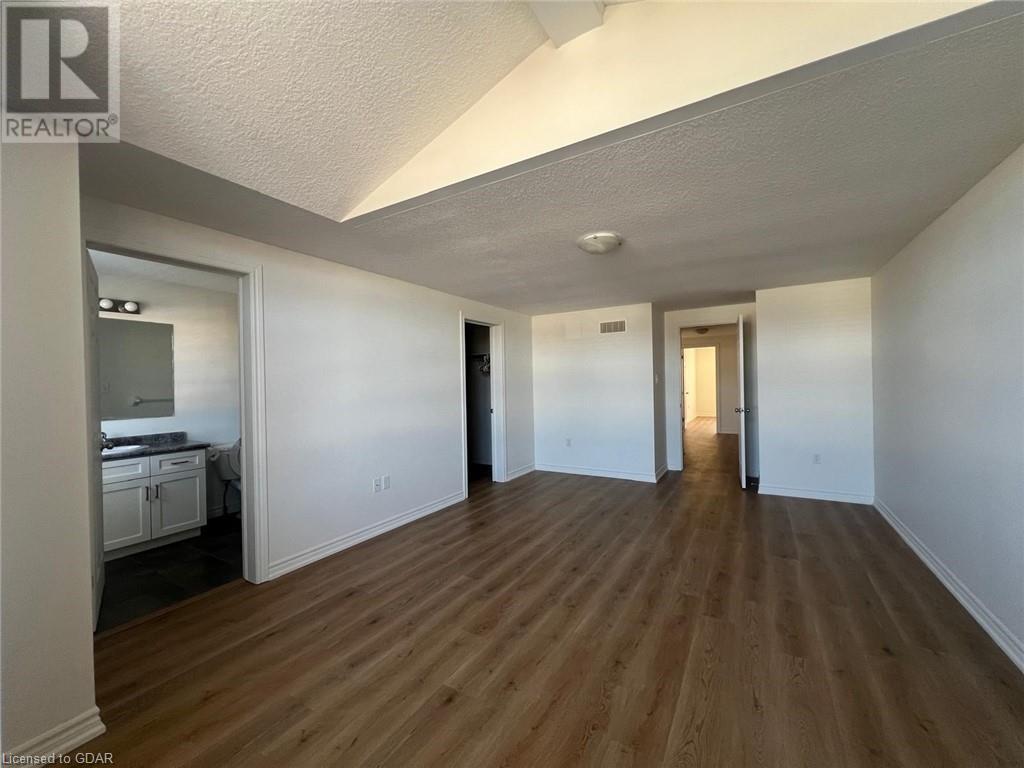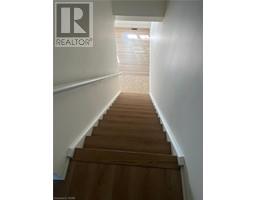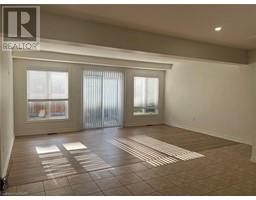3 Bedroom
4 Bathroom
1640 sqft
2 Level
Central Air Conditioning
Forced Air
$3,200 Monthly
Charming upper unit of a 3 bedroom townhome for lease! Welcome to your new home! This beautifully updated 3-bedroom, 2.5-bathroom freehold end unit townhome offers an ideal blend of modern comfort and convenience, perfect for anyone looking for a spacious and stylish living environment. Key Features: Updated Throughout:Experience a fresh and contemporary vibe with recent updates, including a modern kitchen equipped with sleek appliances and ample counter space. Main Floor Amenities: Enjoy the convenience of a well-appointed powder room, a bright and airy family room, and a newly upgraded kitchen that’s perfect for entertaining and family meals. Upper Floor Living: The second floor boasts two generous bedrooms with easy access to a well-sized full bathroom, a serene primary bedroom featuring a private ensuite and a spacious walk-in closet, as well as a versatile den/office space. Convenient In-Unit Laundry: Located upstairs for your convenience, laundry day will be a breeze with this well-placed feature. This two-story upper unit is perfect for professionals, families, or anyone seeking a comfortable home in a desirable location. Be part of a vibrant community while enjoying the privacy and advantages of living in an end unit townhome. Short bike ride to the Guelph lake and many great outdoor scenic trails and places! Don't miss out on this opportunity for a fantastic lease experience! Contact your realtor today to schedule a viewing and make this beautiful townhome your next residence. (id:46441)
Property Details
|
MLS® Number
|
40667422 |
|
Property Type
|
Single Family |
|
Amenities Near By
|
Park, Public Transit, Schools |
|
Equipment Type
|
Water Heater |
|
Features
|
Paved Driveway |
|
Parking Space Total
|
2 |
|
Rental Equipment Type
|
Water Heater |
Building
|
Bathroom Total
|
4 |
|
Bedrooms Above Ground
|
3 |
|
Bedrooms Total
|
3 |
|
Appliances
|
Dishwasher, Dryer, Refrigerator, Stove, Washer, Window Coverings |
|
Architectural Style
|
2 Level |
|
Basement Development
|
Unfinished |
|
Basement Type
|
Full (unfinished) |
|
Construction Style Attachment
|
Attached |
|
Cooling Type
|
Central Air Conditioning |
|
Exterior Finish
|
Brick, Vinyl Siding |
|
Foundation Type
|
Poured Concrete |
|
Half Bath Total
|
2 |
|
Heating Fuel
|
Natural Gas |
|
Heating Type
|
Forced Air |
|
Stories Total
|
2 |
|
Size Interior
|
1640 Sqft |
|
Type
|
Row / Townhouse |
|
Utility Water
|
Municipal Water, Unknown |
Parking
Land
|
Acreage
|
No |
|
Land Amenities
|
Park, Public Transit, Schools |
|
Sewer
|
Municipal Sewage System |
|
Size Depth
|
105 Ft |
|
Size Frontage
|
28 Ft |
|
Size Total Text
|
Under 1/2 Acre |
|
Zoning Description
|
R.3b |
Rooms
| Level |
Type |
Length |
Width |
Dimensions |
|
Second Level |
4pc Bathroom |
|
|
Measurements not available |
|
Second Level |
Bedroom |
|
|
12'1'' x 11'4'' |
|
Second Level |
Bedroom |
|
|
9'3'' x 10'2'' |
|
Second Level |
Bedroom |
|
|
17'3'' x 13'7'' |
|
Main Level |
2pc Bathroom |
|
|
Measurements not available |
|
Main Level |
2pc Bathroom |
|
|
Measurements not available |
https://www.realtor.ca/real-estate/27569548/87-mussen-drive-guelph







