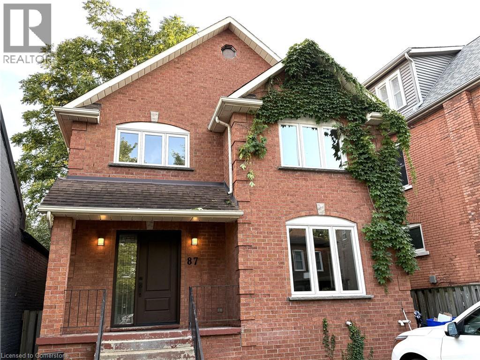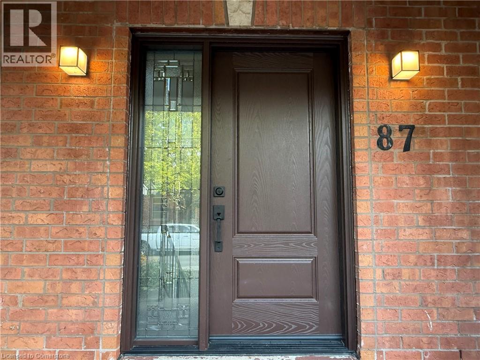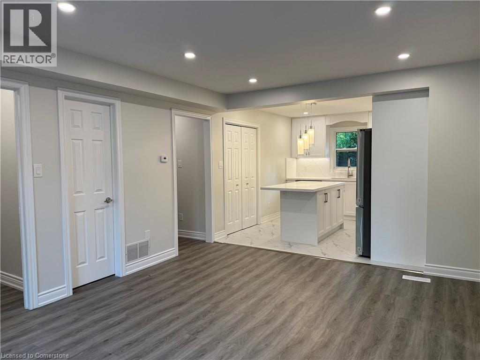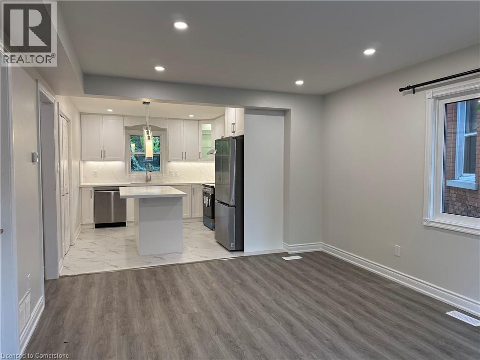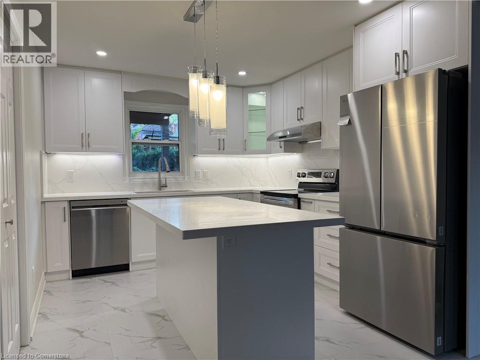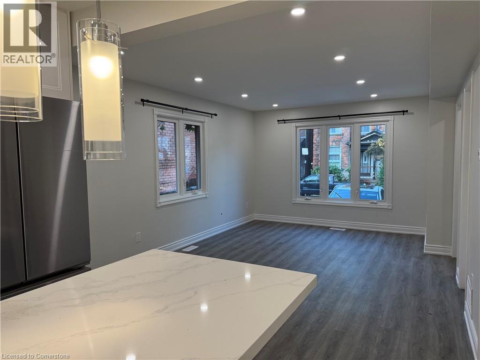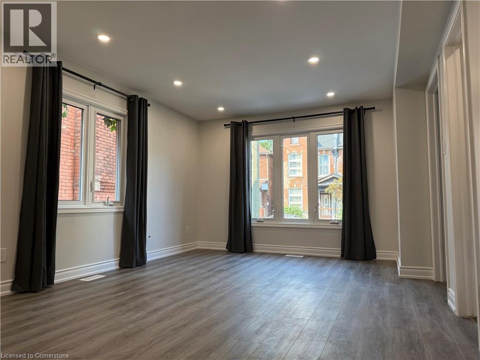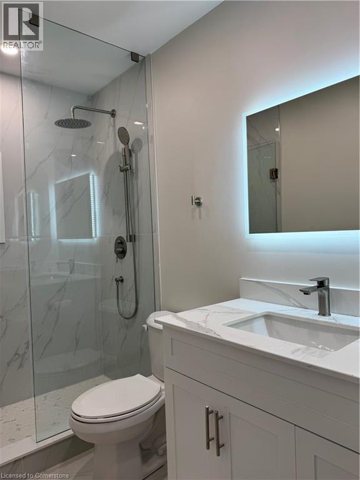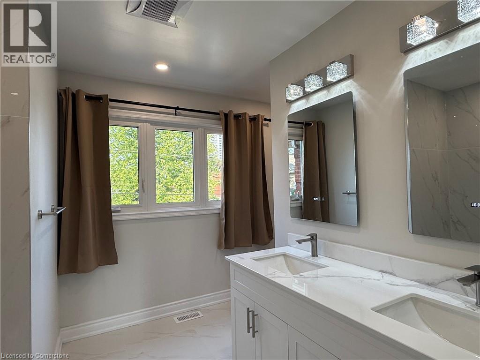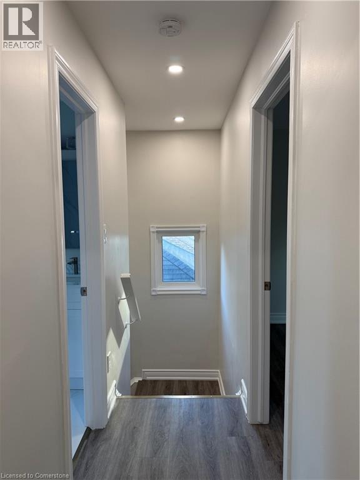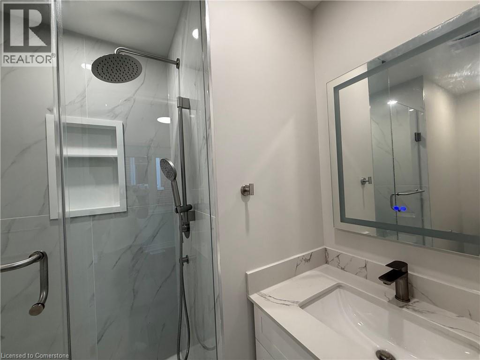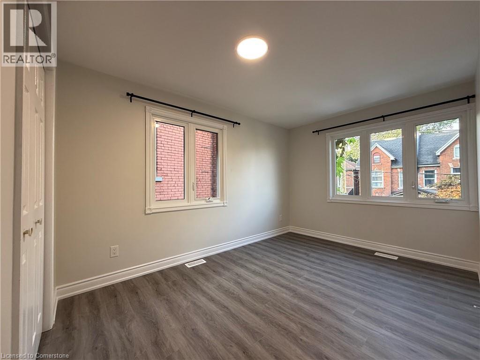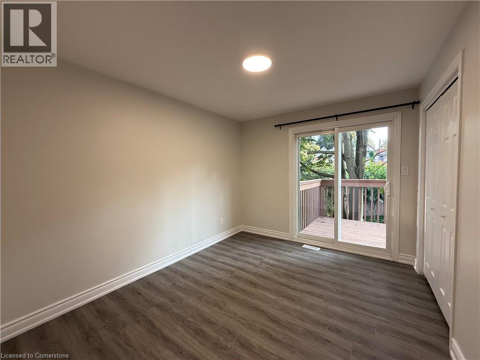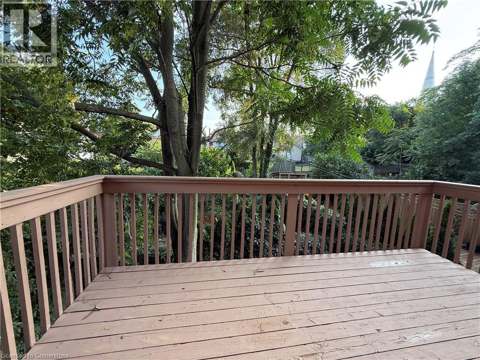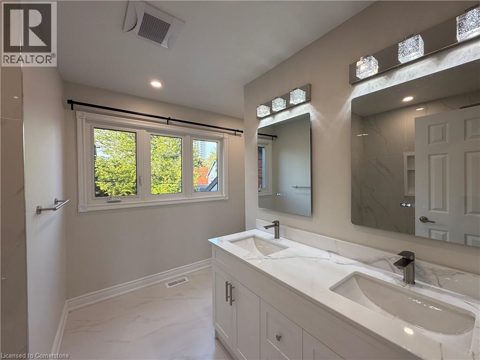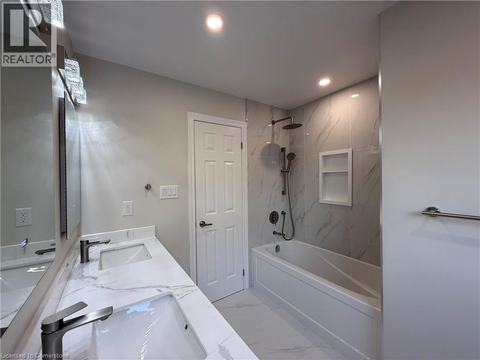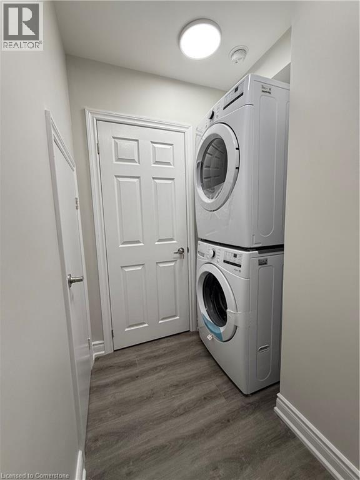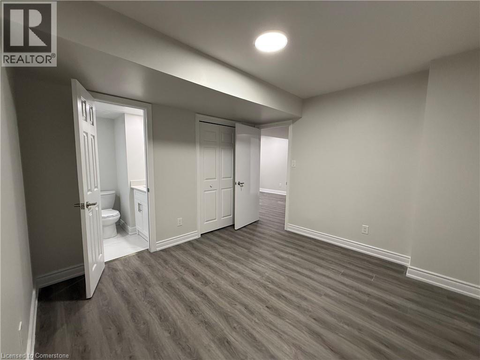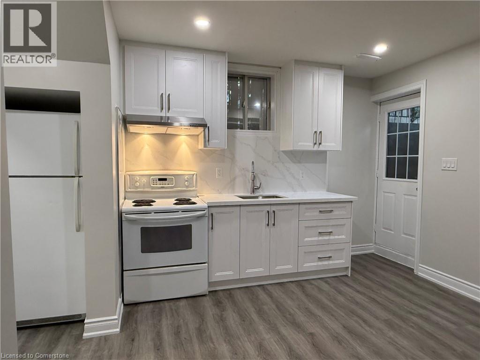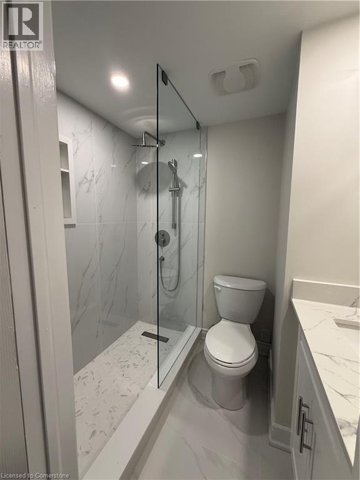4 Bedroom
4 Bathroom
2300 sqft
2 Level
Central Air Conditioning
Forced Air
$3,500 Monthly
Fully renovated from top to bottom, this spacious and welcoming home offers approx. 1,600 sq. ft. above grade plus a fully finished 700 sq. ft. lower level with separate entrance. Designed for comfort and versatility, it features 4–5 bedrooms (main floor bedroom can be dining or study), 4 full bathrooms including a new master ensuite, and 2 brand new kitchens with quartz counters and stainless steel appliances (on the main floor). The lower level offers a bright, self-contained 1-bedroom in-law suite with walkouts to the backyard (rented together with upper), perfect for extended family living. Enjoy 3 driveway parking spaces, 2 large decks for gatherings, no rear neighbours, and low-maintenance gardens ready for summer fun. Ideally located minutes to downtown Hamilton, shopping, restaurants, and a huge park, plus easy access to transit and amenities. Available Sept 1. (id:46441)
Property Details
|
MLS® Number
|
40760225 |
|
Property Type
|
Single Family |
|
Amenities Near By
|
Hospital, Park, Playground, Public Transit, Schools, Shopping |
|
Community Features
|
Community Centre |
|
Equipment Type
|
Water Heater |
|
Parking Space Total
|
3 |
|
Rental Equipment Type
|
Water Heater |
Building
|
Bathroom Total
|
4 |
|
Bedrooms Above Ground
|
3 |
|
Bedrooms Below Ground
|
1 |
|
Bedrooms Total
|
4 |
|
Appliances
|
Dishwasher, Dryer, Refrigerator, Stove, Washer, Window Coverings |
|
Architectural Style
|
2 Level |
|
Basement Development
|
Finished |
|
Basement Type
|
Full (finished) |
|
Constructed Date
|
1991 |
|
Construction Style Attachment
|
Detached |
|
Cooling Type
|
Central Air Conditioning |
|
Exterior Finish
|
Brick |
|
Heating Fuel
|
Natural Gas |
|
Heating Type
|
Forced Air |
|
Stories Total
|
2 |
|
Size Interior
|
2300 Sqft |
|
Type
|
House |
|
Utility Water
|
Municipal Water |
Land
|
Access Type
|
Highway Access |
|
Acreage
|
No |
|
Land Amenities
|
Hospital, Park, Playground, Public Transit, Schools, Shopping |
|
Sewer
|
Municipal Sewage System |
|
Size Depth
|
70 Ft |
|
Size Frontage
|
27 Ft |
|
Size Total Text
|
Under 1/2 Acre |
|
Zoning Description
|
D |
Rooms
| Level |
Type |
Length |
Width |
Dimensions |
|
Second Level |
4pc Bathroom |
|
|
Measurements not available |
|
Second Level |
Full Bathroom |
|
|
Measurements not available |
|
Second Level |
Primary Bedroom |
|
|
13'1'' x 12'1'' |
|
Second Level |
Bedroom |
|
|
9'6'' x 11'7'' |
|
Second Level |
Bedroom |
|
|
10'4'' x 11'7'' |
|
Basement |
Laundry Room |
|
|
Measurements not available |
|
Basement |
3pc Bathroom |
|
|
Measurements not available |
|
Basement |
Bedroom |
|
|
11'5'' x 11'2'' |
|
Basement |
Recreation Room |
|
|
10'2'' x 10'10'' |
|
Basement |
Kitchen |
|
|
8'6'' x 14'8'' |
|
Main Level |
3pc Bathroom |
|
|
Measurements not available |
|
Main Level |
Dining Room |
|
|
9'5'' x 11'7'' |
|
Main Level |
Kitchen |
|
|
10'4'' x 12'0'' |
|
Main Level |
Living Room |
|
|
12'1'' x 17'0'' |
https://www.realtor.ca/real-estate/28733994/87-peter-street-hamilton

