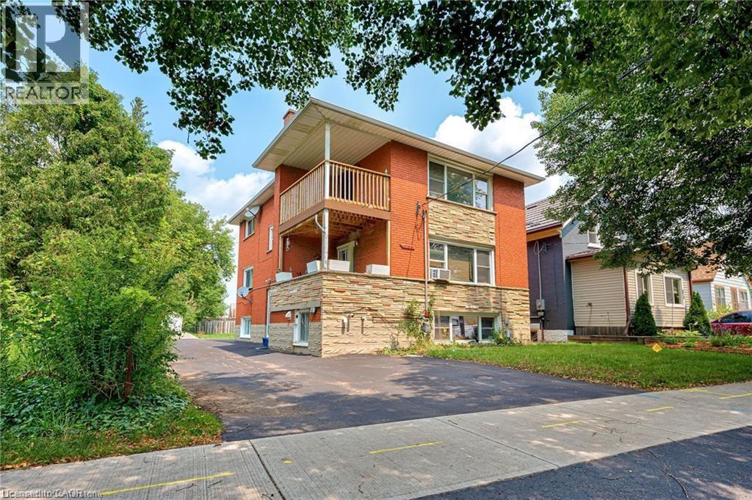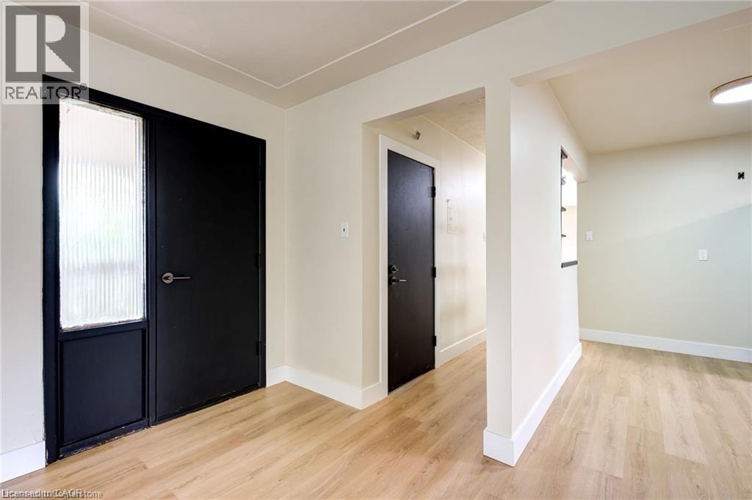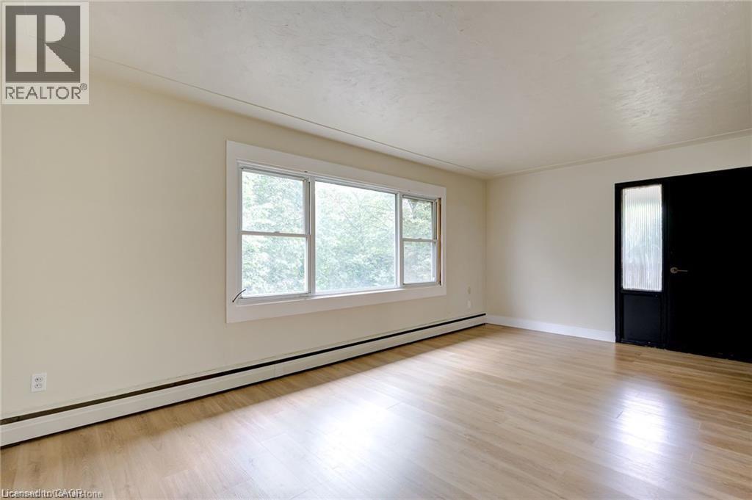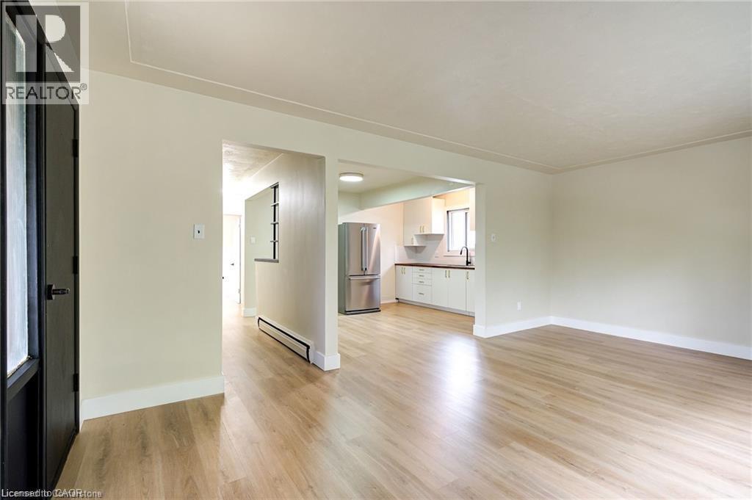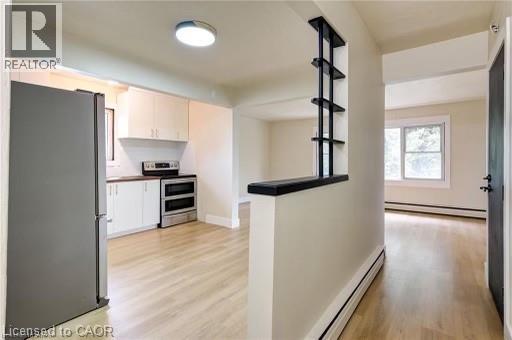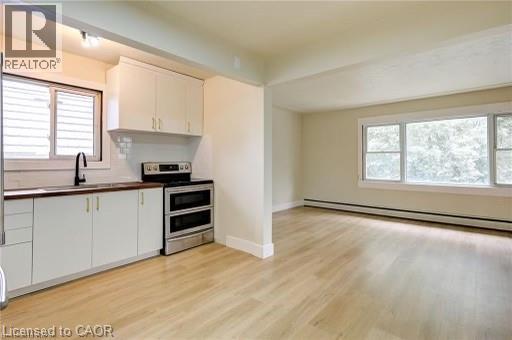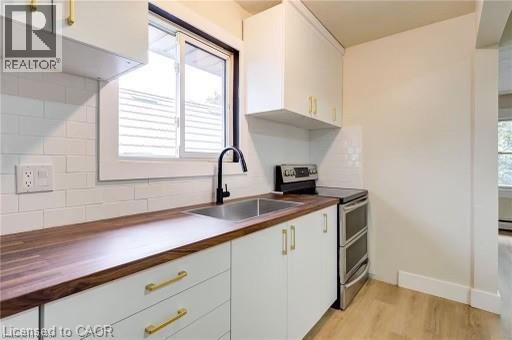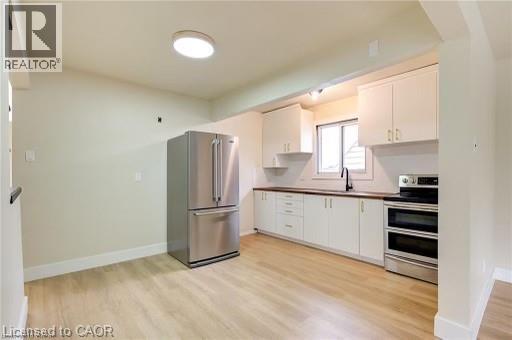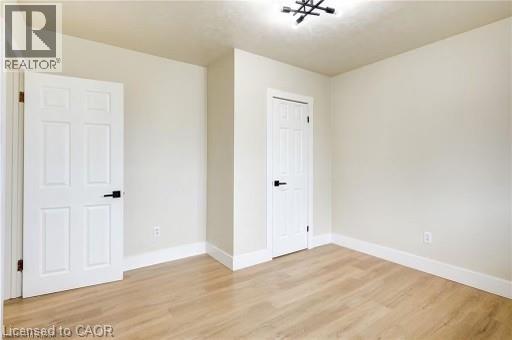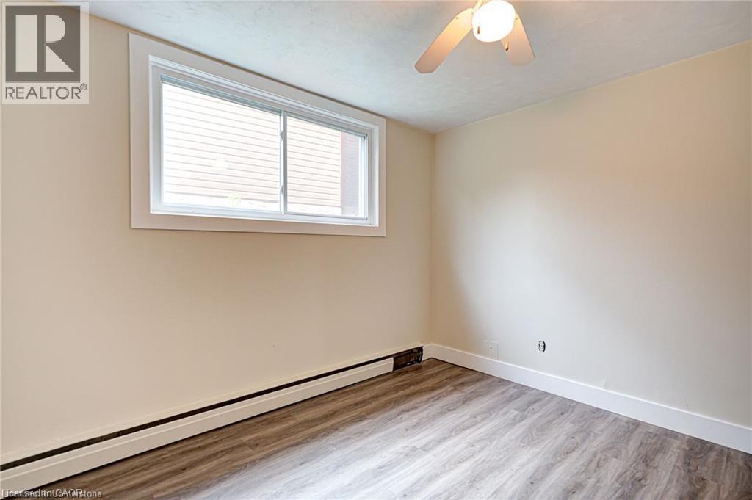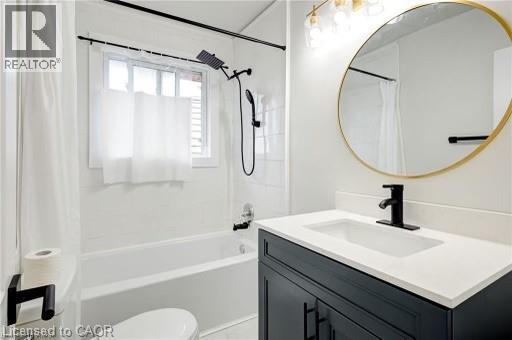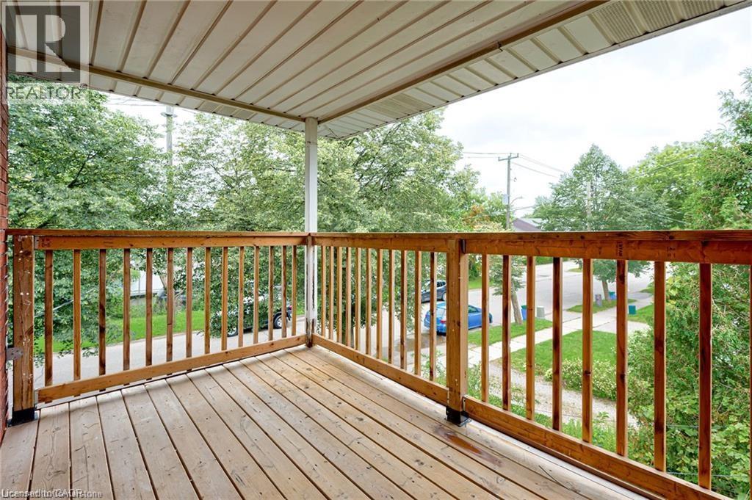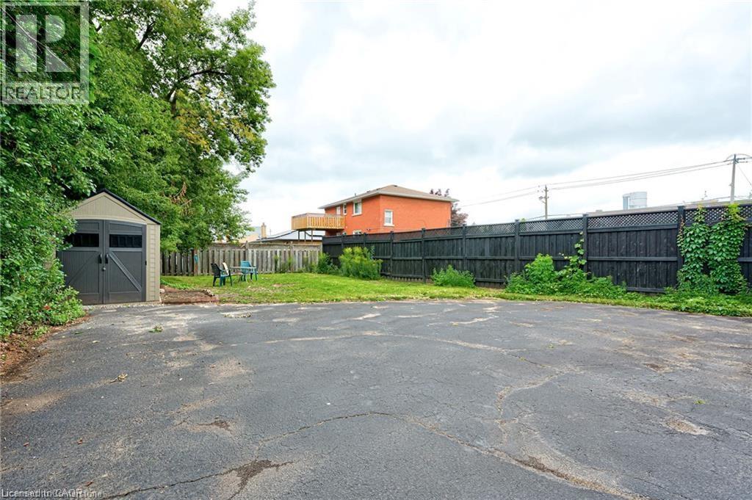870 Guelph Street Kitchener, Ontario N2H 5Z5
2 Bedroom
1 Bathroom
900 sqft
None
Baseboard Heaters
$1,700 Monthly
Heat
Welcome to 870 Guelph Street, Unit 3. This top Floor unit boast a recently updated interior from top to bottom!! Kitchen is brand own with stainless steel appliances and Tile Backsplash. Living room has a large window with walk out to your own balcony. @ spacious bedrooms and a fully upgraded 3 piece bathroom. This home has plenty of private parking. Close to schools, shopping and the highway. Book your private showing today! (id:46441)
Property Details
| MLS® Number | 40771431 |
| Property Type | Single Family |
| Amenities Near By | Airport, Place Of Worship, Playground, Schools, Shopping |
| Features | Balcony, Laundry- Coin Operated |
| Parking Space Total | 2 |
Building
| Bathroom Total | 1 |
| Bedrooms Above Ground | 2 |
| Bedrooms Total | 2 |
| Appliances | Refrigerator, Stove, Water Meter |
| Basement Type | None |
| Construction Style Attachment | Attached |
| Cooling Type | None |
| Exterior Finish | Brick Veneer |
| Heating Type | Baseboard Heaters |
| Stories Total | 1 |
| Size Interior | 900 Sqft |
| Type | Apartment |
| Utility Water | Municipal Water |
Parking
| Visitor Parking |
Land
| Access Type | Highway Access |
| Acreage | No |
| Land Amenities | Airport, Place Of Worship, Playground, Schools, Shopping |
| Sewer | Municipal Sewage System |
| Size Frontage | 45 Ft |
| Size Total Text | Unknown |
| Zoning Description | R1 |
Rooms
| Level | Type | Length | Width | Dimensions |
|---|---|---|---|---|
| Second Level | Bedroom | 11'9'' x 9'0'' | ||
| Main Level | Bedroom | 10'6'' x 10'11'' | ||
| Main Level | Living Room | 15'0'' x 12'0'' | ||
| Main Level | 3pc Bathroom | Measurements not available | ||
| Main Level | Kitchen | 12'0'' x 12'0'' |
https://www.realtor.ca/real-estate/28883089/870-guelph-street-kitchener
Interested?
Contact us for more information

