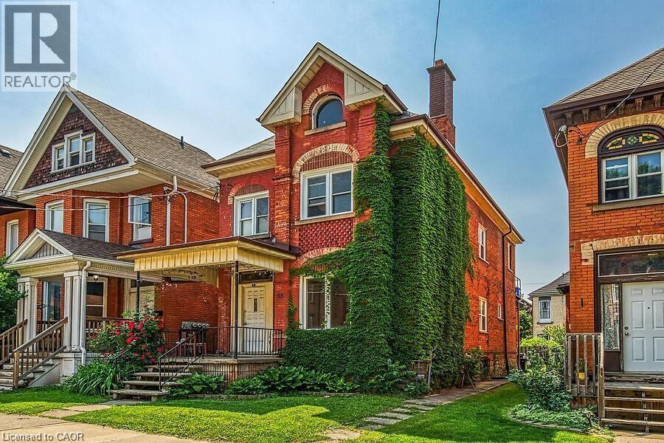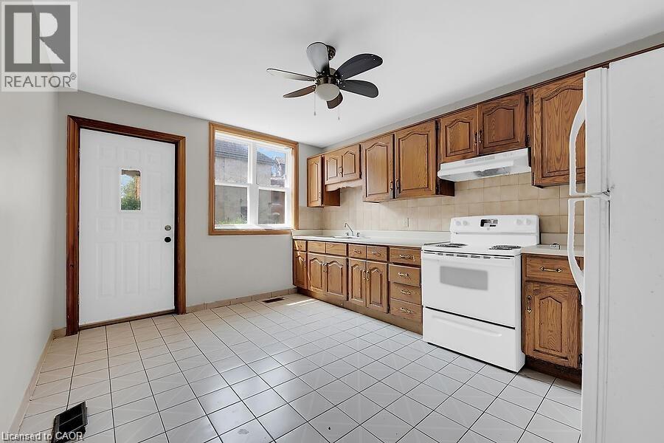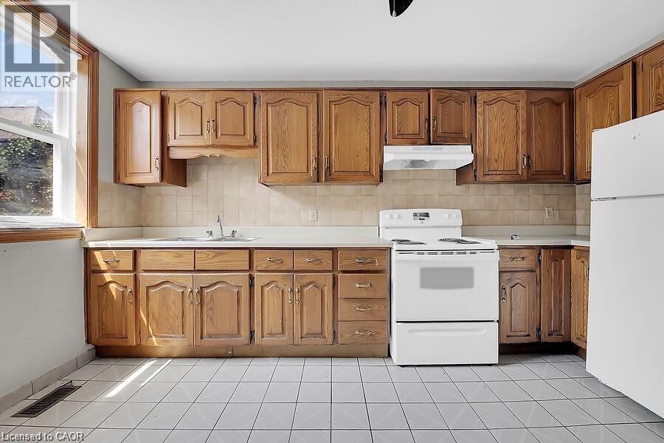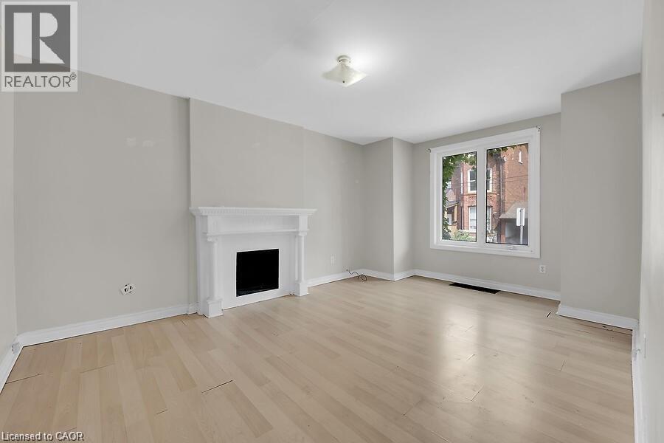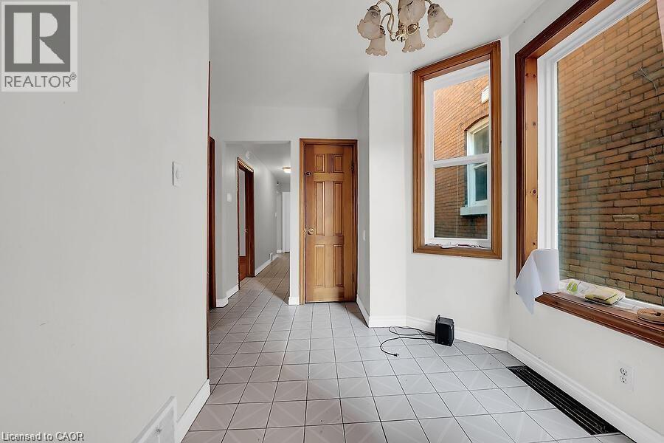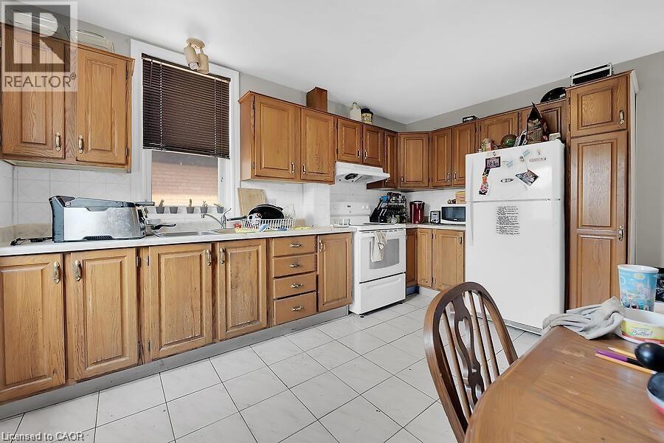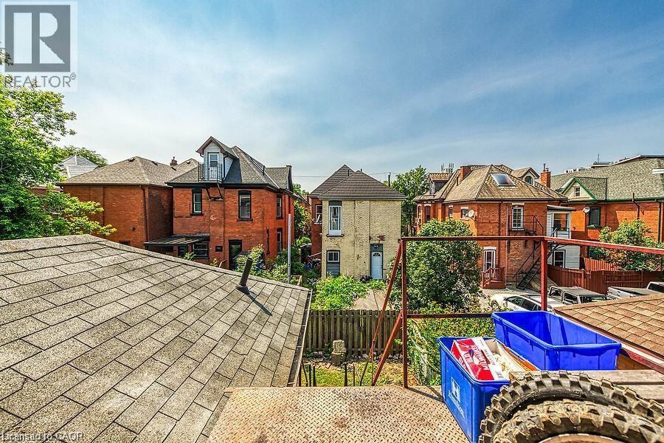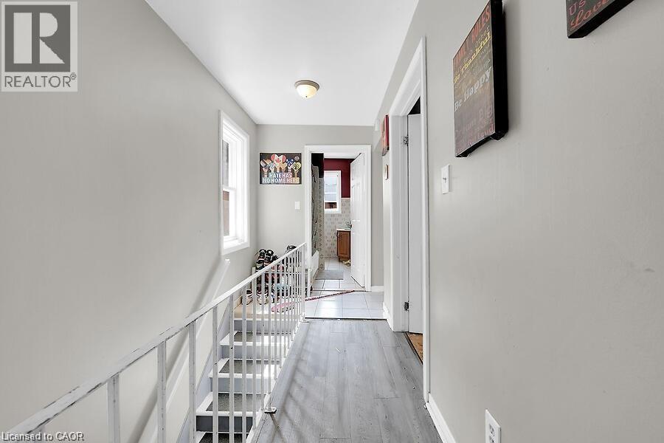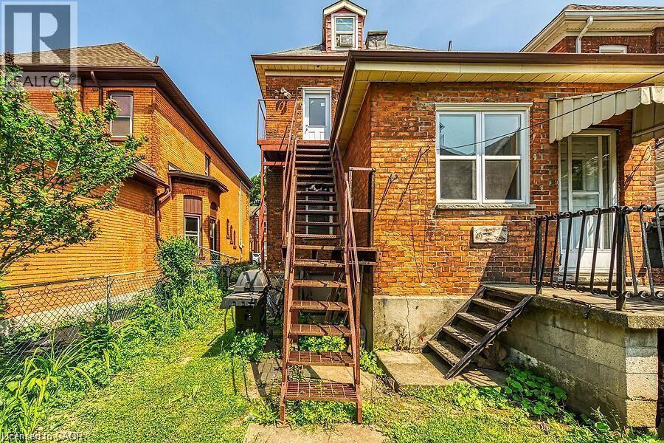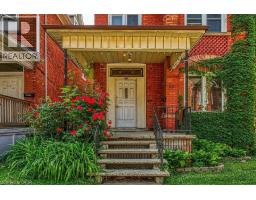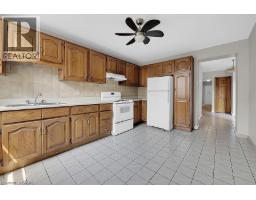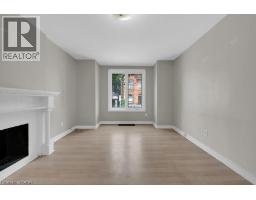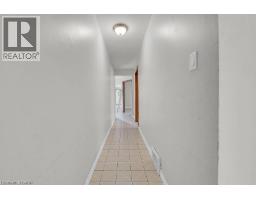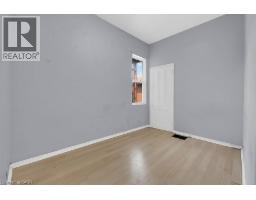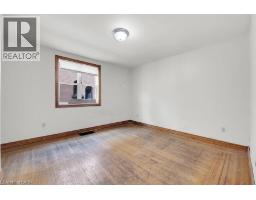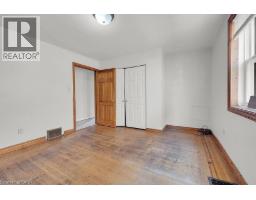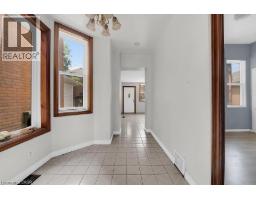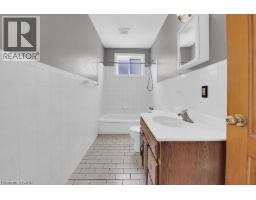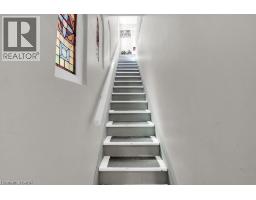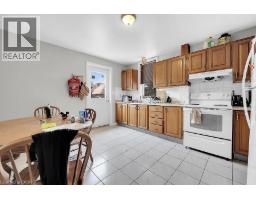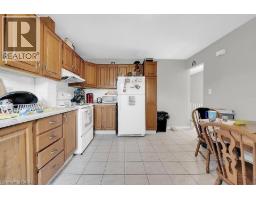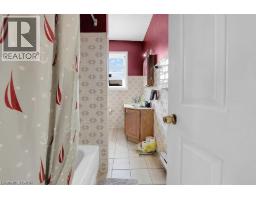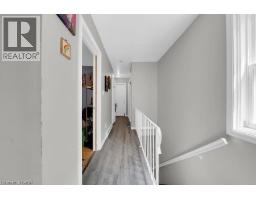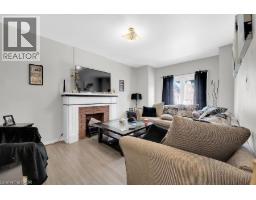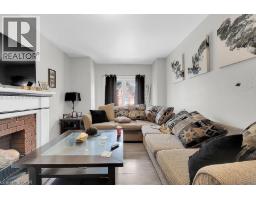88 Grant Avenue Hamilton, Ontario L8N 2X7
4 Bedroom
2 Bathroom
2020 sqft
2 Level
Central Air Conditioning
Forced Air
$629,900
Large 2 Family legal duplex home in a desirable Hamilton neighbourhood. Exceptional quality oak cabinets in kitchen and bathrooms. Home features separate entrances, separate heating & separate meters. Close to all amenities including public transit, shopping and schools. Walking distance to main bus route. Upstairs unit is currently rented. Tenant is willing to stay. Currently paying $1400/mth + utilities. VACANT POSSESSION AVAILABLE (id:46441)
Property Details
| MLS® Number | 40777675 |
| Property Type | Single Family |
| Amenities Near By | Public Transit, Schools |
| Community Features | Quiet Area |
Building
| Bathroom Total | 2 |
| Bedrooms Above Ground | 4 |
| Bedrooms Total | 4 |
| Architectural Style | 2 Level |
| Basement Development | Unfinished |
| Basement Type | Full (unfinished) |
| Construction Style Attachment | Detached |
| Cooling Type | Central Air Conditioning |
| Exterior Finish | Brick |
| Foundation Type | Block |
| Heating Fuel | Natural Gas |
| Heating Type | Forced Air |
| Stories Total | 2 |
| Size Interior | 2020 Sqft |
| Type | House |
| Utility Water | Municipal Water |
Parking
| None |
Land
| Acreage | No |
| Land Amenities | Public Transit, Schools |
| Sewer | Municipal Sewage System |
| Size Depth | 90 Ft |
| Size Frontage | 31 Ft |
| Size Total Text | Under 1/2 Acre |
| Zoning Description | D |
Rooms
| Level | Type | Length | Width | Dimensions |
|---|---|---|---|---|
| Second Level | 4pc Bathroom | Measurements not available | ||
| Second Level | Kitchen | 13'0'' x 12'0'' | ||
| Second Level | Living Room | 15'8'' x 10'2'' | ||
| Second Level | Bedroom | 9'2'' x 7'6'' | ||
| Second Level | Primary Bedroom | 12'0'' x 11'0'' | ||
| Basement | Laundry Room | Measurements not available | ||
| Main Level | 4pc Bathroom | Measurements not available | ||
| Main Level | Kitchen | 13'0'' x 12'0'' | ||
| Main Level | Living Room | 16'3'' x 11'7'' | ||
| Main Level | Bedroom | 10'10'' x 9'0'' | ||
| Main Level | Primary Bedroom | 12'3'' x 11'8'' |
https://www.realtor.ca/real-estate/28967851/88-grant-avenue-hamilton
Interested?
Contact us for more information


