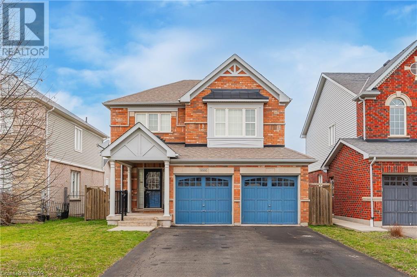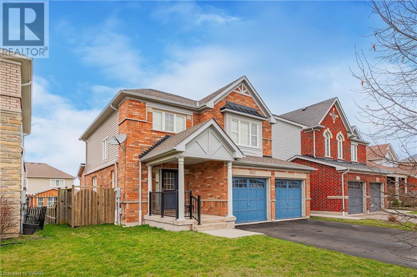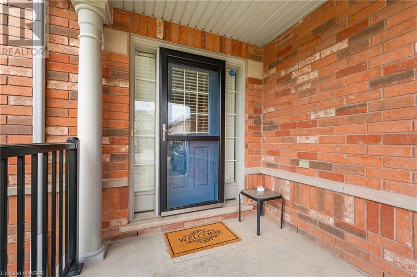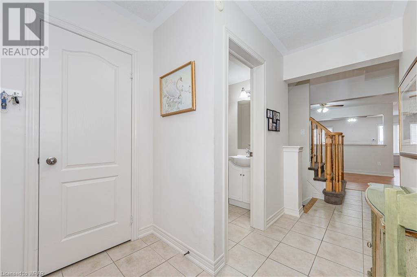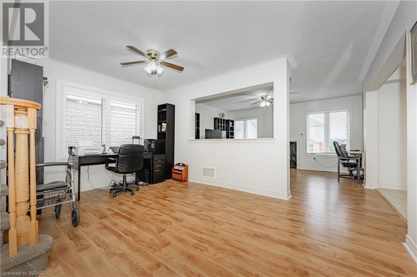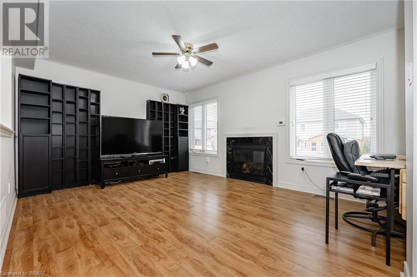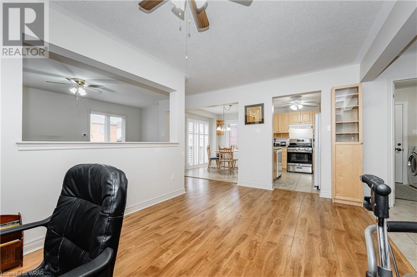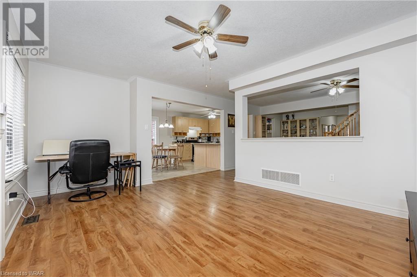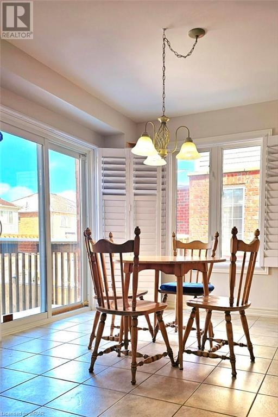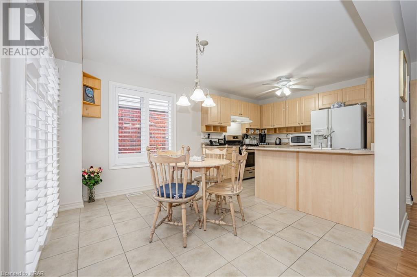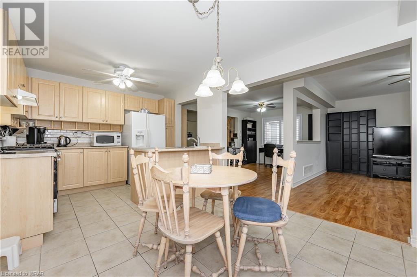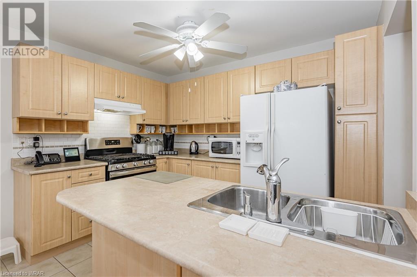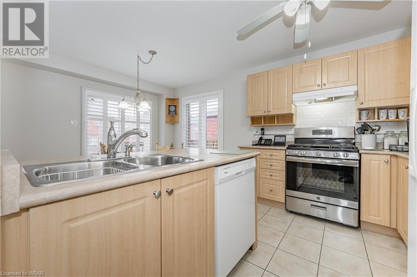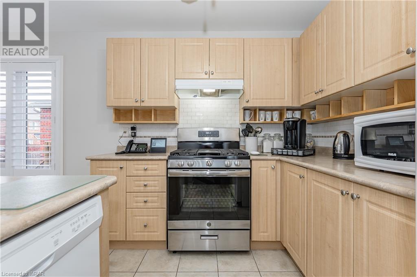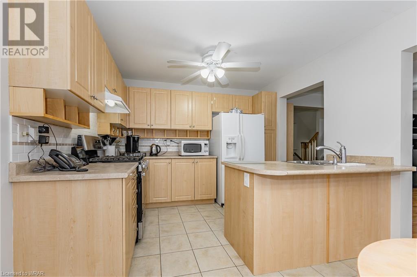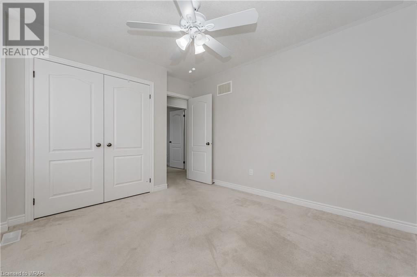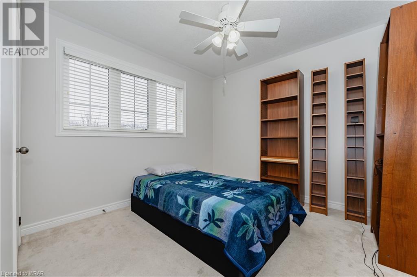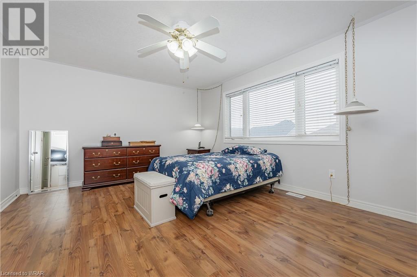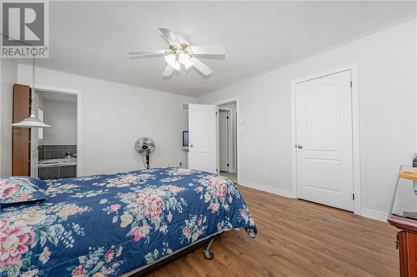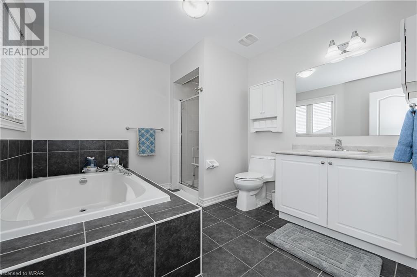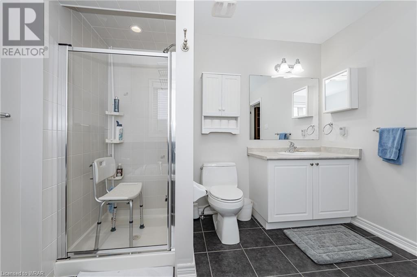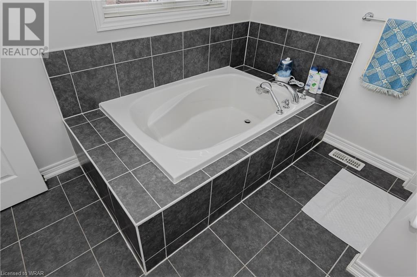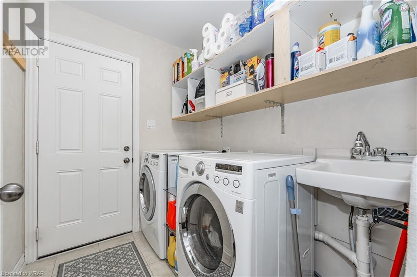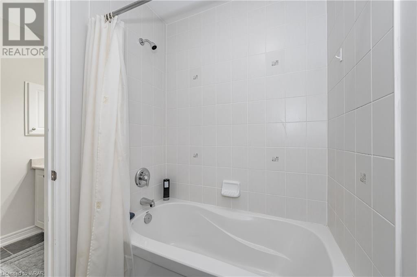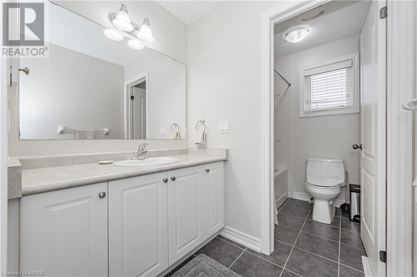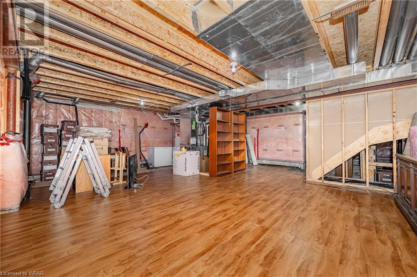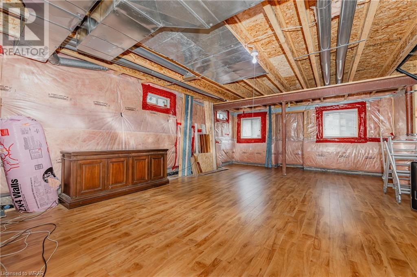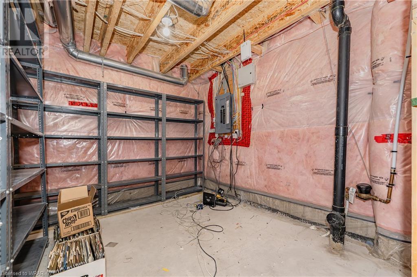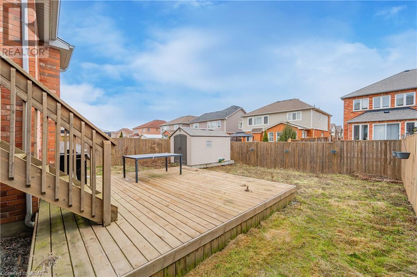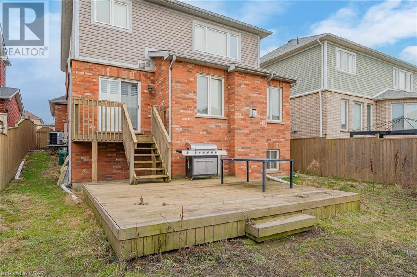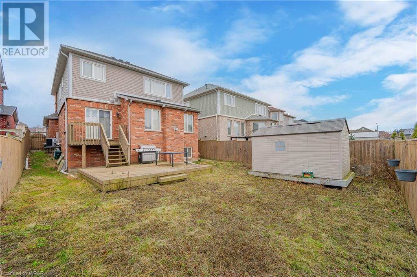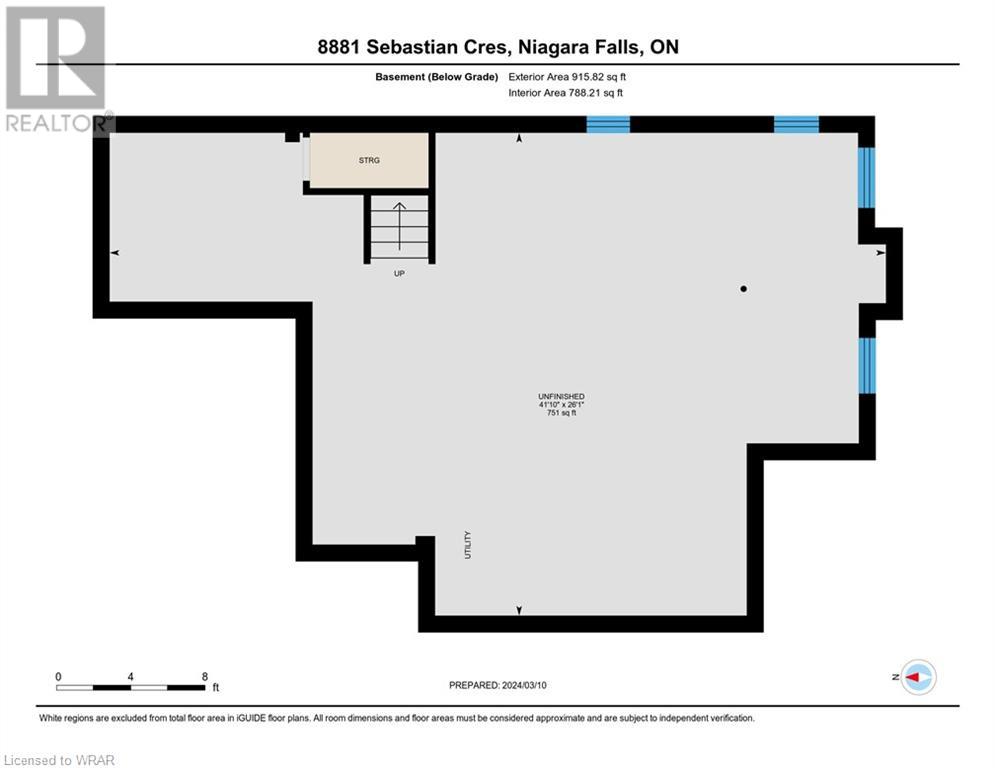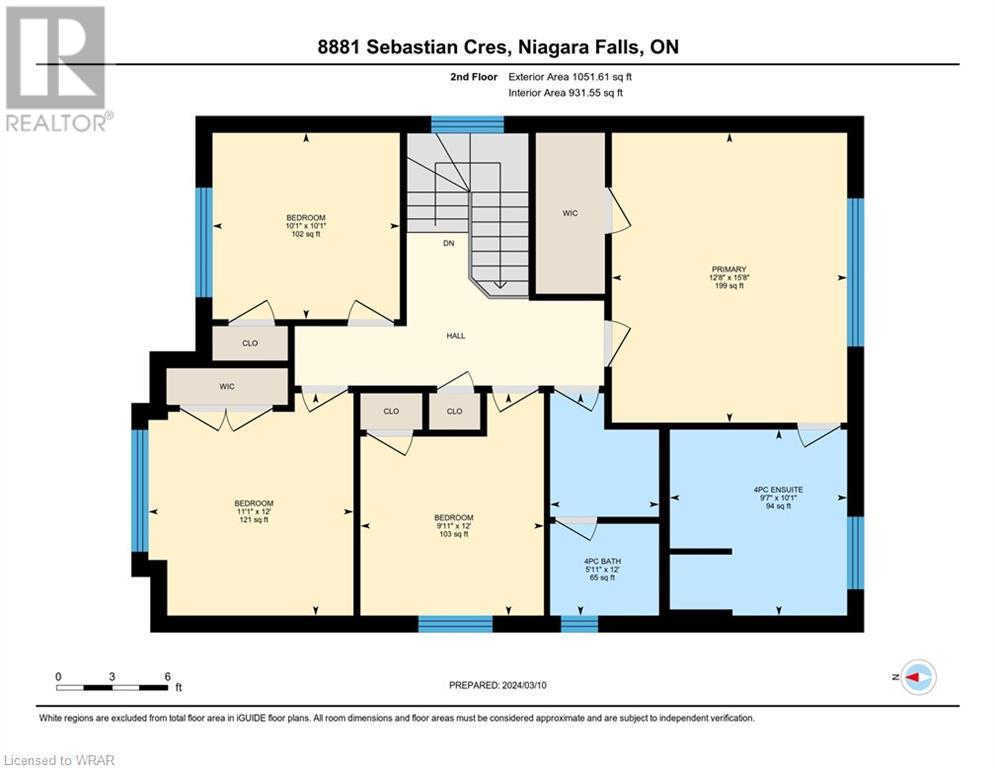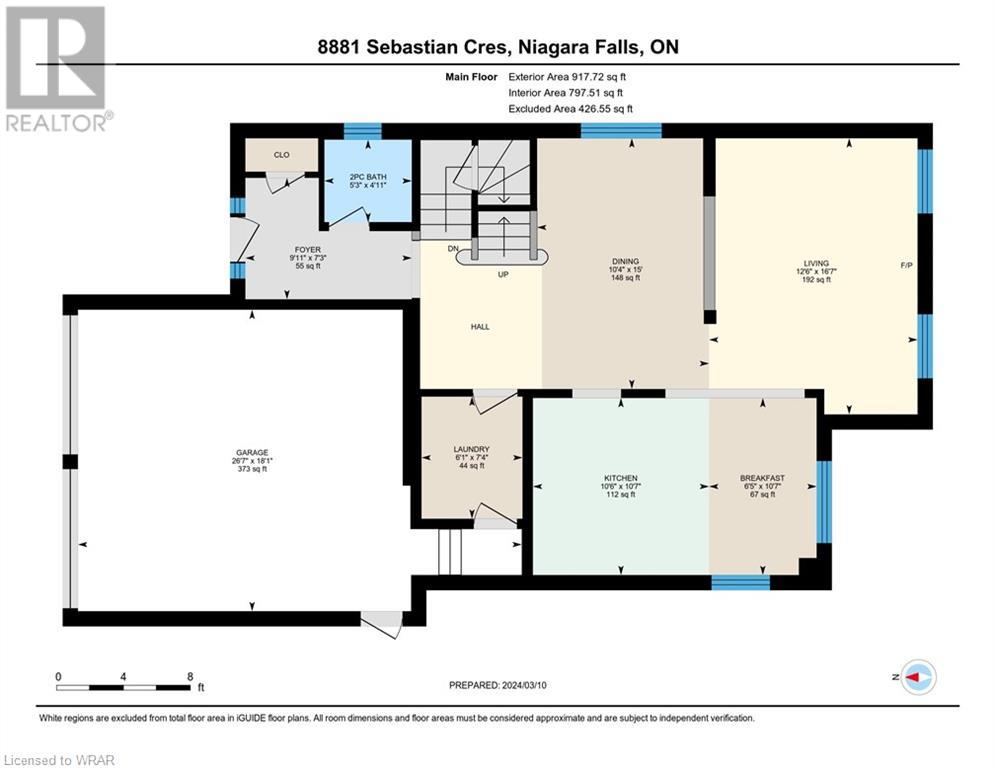4 Bedroom
3 Bathroom
2517
2 Level
Central Air Conditioning
Forced Air
$863,000
Welcome to 8881 Sebastian Crescent, Niagara Falls, a charming 2-story haven perfect for families seeking comfort and convenience. This spacious abode boasts 4 bedrooms and 3 baths, offering ample space for everyone to relax and unwind. Situated in a serene and peaceful neighborhood, this property ensures tranquility while being just minutes away from the vibrant Niagara Falls Golf Club and the picturesque Deerfield neighborhood park. Additionally, its close proximity to the highway, less than a 10-minute drive, ensures easy access to nearby attractions and amenities. The fully fenced backyard provides a safe and private outdoor space for children to play freely and for adults to entertain guests. For families with school-aged children, Forestview Public School is conveniently within walking distance, making the morning school rush a breeze. Freshly painted and professionally cleaned, including the carpets, this home is immaculate and move-in ready, eliminating any hassle for the new homeowners. Furnace and AC replaced in 2023 Don't miss the opportunity to make this delightful property your new home sweet home. Schedule your viewing today! (id:46441)
Property Details
|
MLS® Number
|
40572530 |
|
Property Type
|
Single Family |
|
Amenities Near By
|
Golf Nearby, Park, Public Transit, Schools |
|
Communication Type
|
High Speed Internet |
|
Community Features
|
Quiet Area |
|
Parking Space Total
|
4 |
|
Structure
|
Porch |
Building
|
Bathroom Total
|
3 |
|
Bedrooms Above Ground
|
4 |
|
Bedrooms Total
|
4 |
|
Appliances
|
Dryer, Refrigerator, Washer |
|
Architectural Style
|
2 Level |
|
Basement Development
|
Unfinished |
|
Basement Type
|
Full (unfinished) |
|
Constructed Date
|
2008 |
|
Construction Style Attachment
|
Detached |
|
Cooling Type
|
Central Air Conditioning |
|
Exterior Finish
|
Brick Veneer, Vinyl Siding |
|
Foundation Type
|
Block |
|
Half Bath Total
|
1 |
|
Heating Type
|
Forced Air |
|
Stories Total
|
2 |
|
Size Interior
|
2517 |
|
Type
|
House |
|
Utility Water
|
Municipal Water |
Parking
Land
|
Acreage
|
No |
|
Fence Type
|
Fence |
|
Land Amenities
|
Golf Nearby, Park, Public Transit, Schools |
|
Sewer
|
Municipal Sewage System |
|
Size Depth
|
115 Ft |
|
Size Frontage
|
40 Ft |
|
Size Total Text
|
Under 1/2 Acre |
|
Zoning Description
|
R1e |
Rooms
| Level |
Type |
Length |
Width |
Dimensions |
|
Second Level |
Primary Bedroom |
|
|
15'8'' x 12'8'' |
|
Second Level |
Bedroom |
|
|
12'0'' x 11'1'' |
|
Second Level |
Bedroom |
|
|
12'0'' x 9'11'' |
|
Second Level |
Bedroom |
|
|
10'1'' x 10'1'' |
|
Second Level |
4pc Bathroom |
|
|
10'1'' x 9'7'' |
|
Second Level |
4pc Bathroom |
|
|
12'0'' x 5'11'' |
|
Main Level |
Living Room |
|
|
16'7'' x 12'6'' |
|
Main Level |
Laundry Room |
|
|
7'4'' x 6'1'' |
|
Main Level |
Kitchen |
|
|
10'7'' x 10'6'' |
|
Main Level |
Foyer |
|
|
7'3'' x 9'11'' |
|
Main Level |
Dining Room |
|
|
15'0'' x 10'4'' |
|
Main Level |
Breakfast |
|
|
10'7'' x 6'5'' |
|
Main Level |
2pc Bathroom |
|
|
4'11'' x 5'3'' |
Utilities
https://www.realtor.ca/real-estate/26757444/8881-sebastian-crescent-niagara-falls

