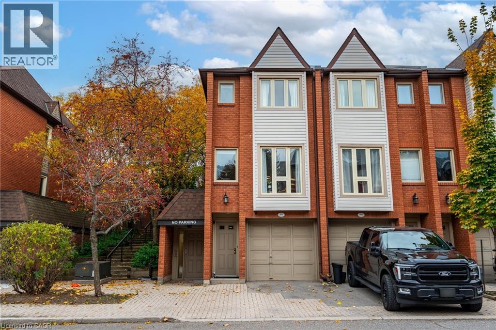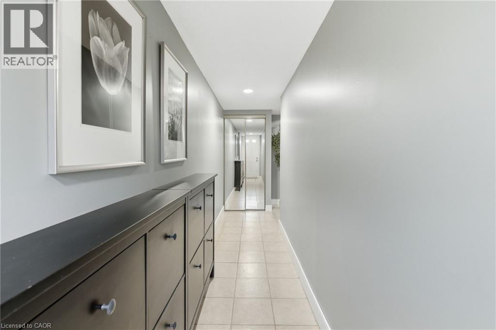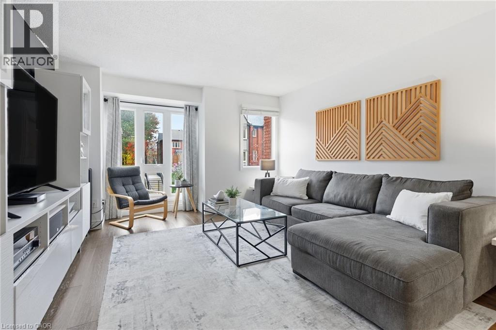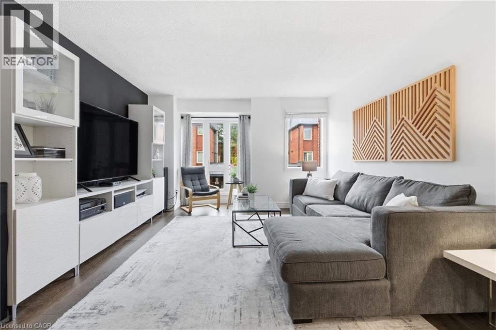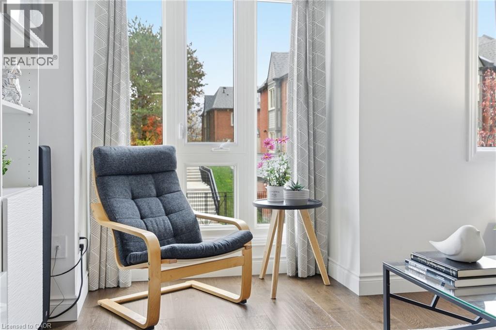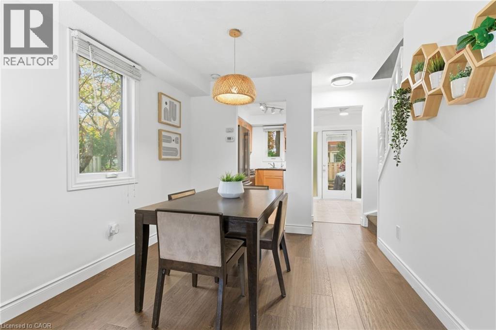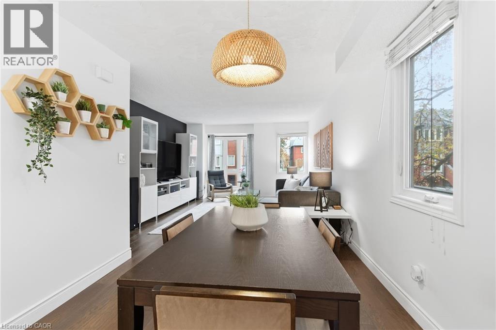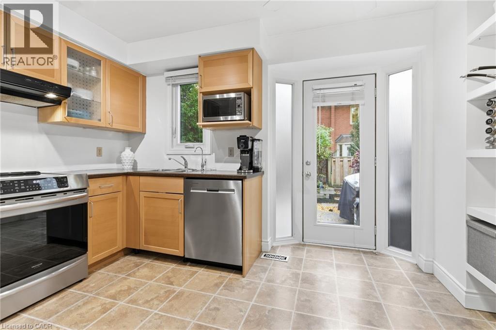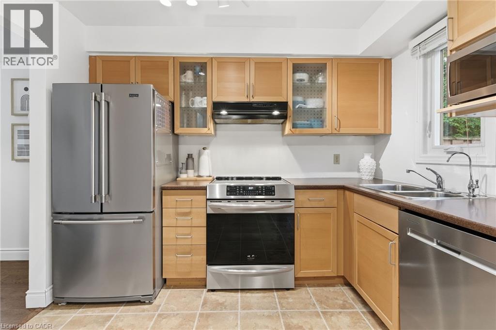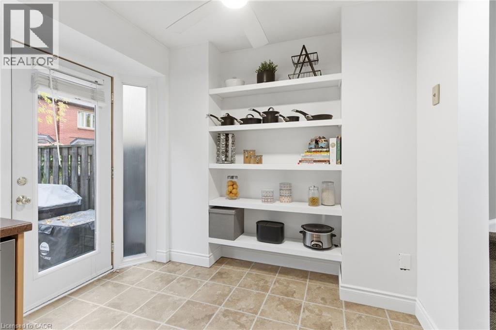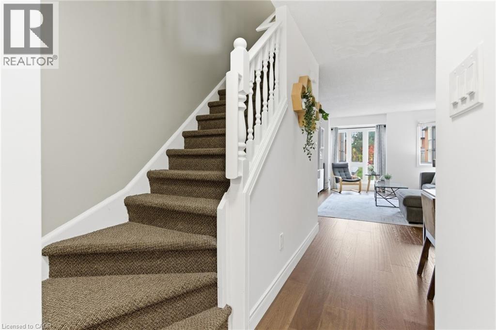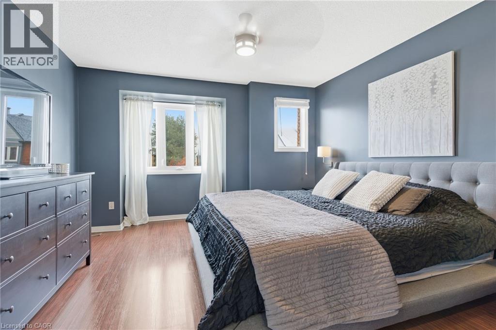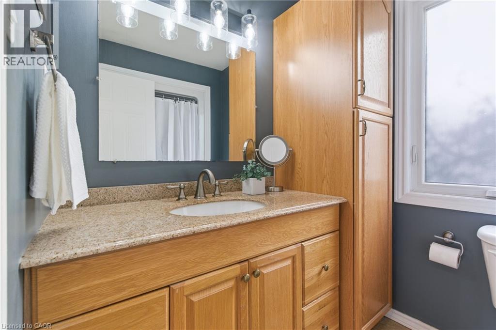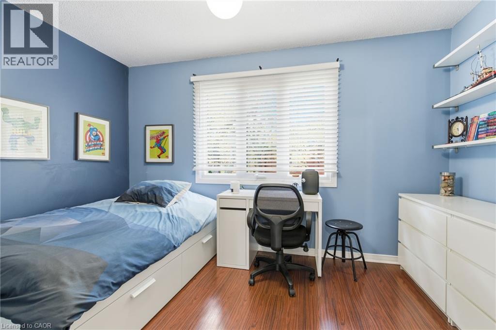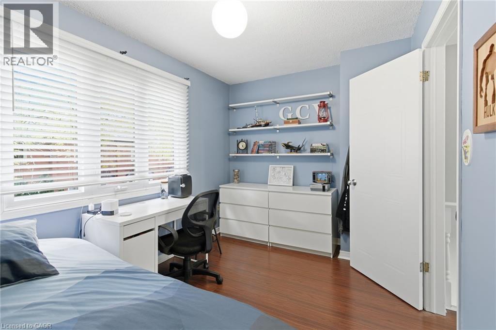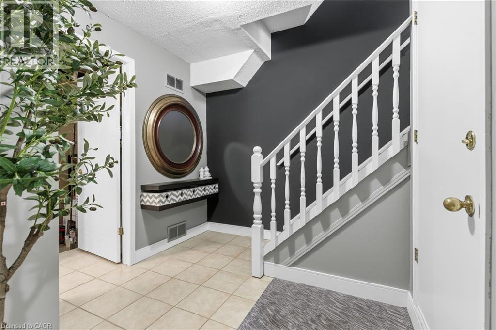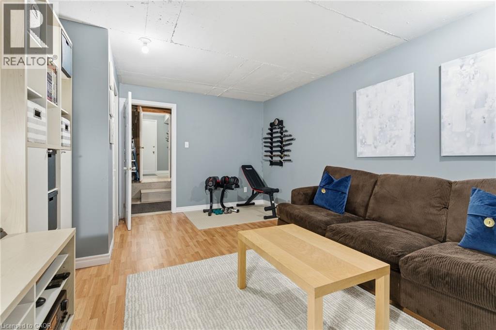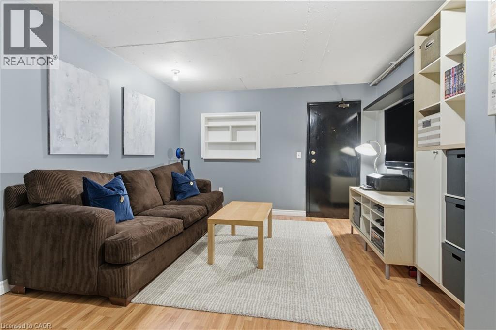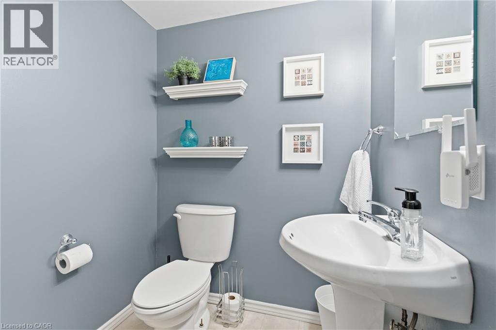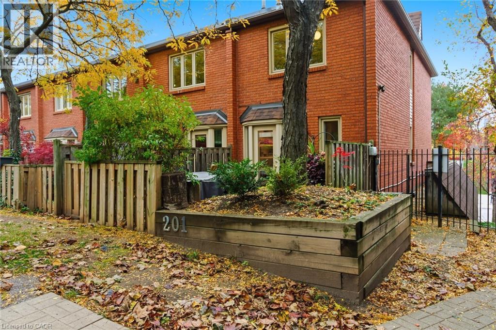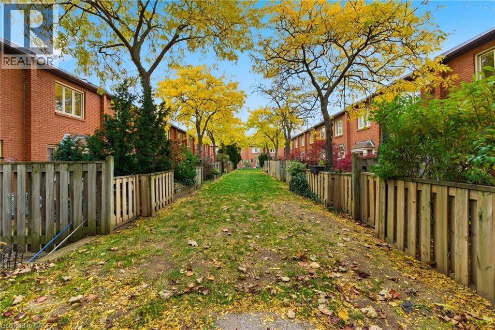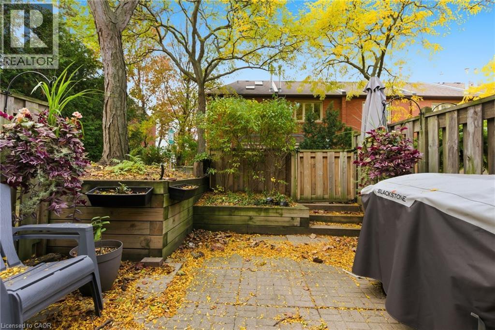895 Maple Avenue Unit# 201 Burlington, Ontario L7S 2H7
2 Bedroom
2 Bathroom
1280 sqft
3 Level
Central Air Conditioning
Forced Air
Landscaped
$649,000Maintenance, Insurance, Landscaping, Parking
$525.25 Monthly
Maintenance, Insurance, Landscaping, Parking
$525.25 MonthlyBright, updated end unit featuring an open-concept main floor with hardwood floors and newer windows. Kitchen offers stainless steel appliances, ample storage, and patio doors to a private patio. Upper level has two bedrooms and a 4-piece bath. Finished lower level includes a family room, 2-piece bath, and large laundry/storage area. Overlooks green space with no neighbors beside for added privacy. Move-in ready! (id:46441)
Property Details
| MLS® Number | 40785332 |
| Property Type | Single Family |
| Amenities Near By | Beach, Hospital, Park, Place Of Worship, Playground, Public Transit, Schools, Shopping |
| Community Features | School Bus |
| Equipment Type | Water Heater |
| Features | Balcony |
| Parking Space Total | 1 |
| Rental Equipment Type | Water Heater |
Building
| Bathroom Total | 2 |
| Bedrooms Above Ground | 2 |
| Bedrooms Total | 2 |
| Appliances | Dishwasher, Dryer, Microwave, Refrigerator, Stove, Washer, Window Coverings |
| Architectural Style | 3 Level |
| Basement Development | Finished |
| Basement Type | Full (finished) |
| Constructed Date | 1986 |
| Construction Style Attachment | Attached |
| Cooling Type | Central Air Conditioning |
| Exterior Finish | Brick, Vinyl Siding, Shingles |
| Foundation Type | Block |
| Half Bath Total | 1 |
| Heating Type | Forced Air |
| Stories Total | 3 |
| Size Interior | 1280 Sqft |
| Type | Row / Townhouse |
| Utility Water | Municipal Water |
Parking
| Attached Garage |
Land
| Access Type | Road Access, Highway Access, Highway Nearby |
| Acreage | No |
| Land Amenities | Beach, Hospital, Park, Place Of Worship, Playground, Public Transit, Schools, Shopping |
| Landscape Features | Landscaped |
| Sewer | Municipal Sewage System |
| Size Total Text | Under 1/2 Acre |
| Zoning Description | Rh4 |
Rooms
| Level | Type | Length | Width | Dimensions |
|---|---|---|---|---|
| Second Level | Kitchen | 12'7'' x 10'3'' | ||
| Second Level | Dining Room | 9'4'' x 10'3'' | ||
| Second Level | Living Room | 12'7'' x 27'7'' | ||
| Third Level | Bedroom | 12'7'' x 10'9'' | ||
| Third Level | 4pc Bathroom | 5'10'' x 8'4'' | ||
| Third Level | Primary Bedroom | 12'7'' x 13'11'' | ||
| Main Level | Foyer | Measurements not available | ||
| Main Level | 2pc Bathroom | 5'6'' x 5'0'' | ||
| Main Level | Utility Room | 12'7'' x 9'8'' | ||
| Main Level | Family Room | 12'7'' x 16'8'' |
https://www.realtor.ca/real-estate/29074550/895-maple-avenue-unit-201-burlington
Interested?
Contact us for more information

