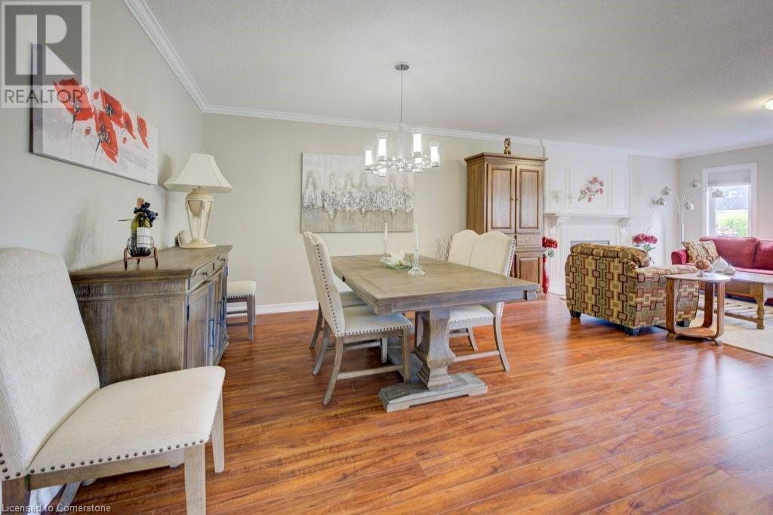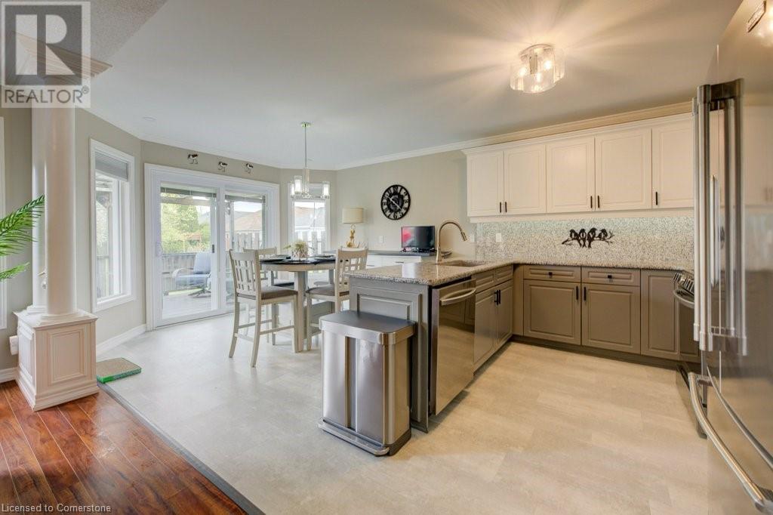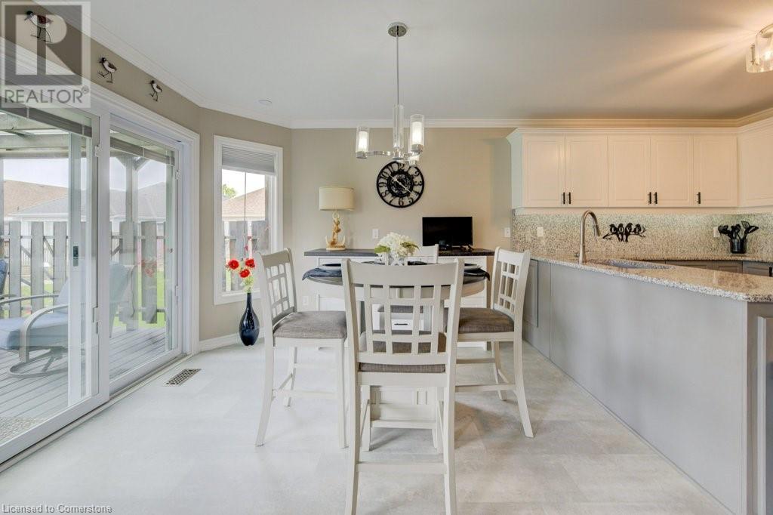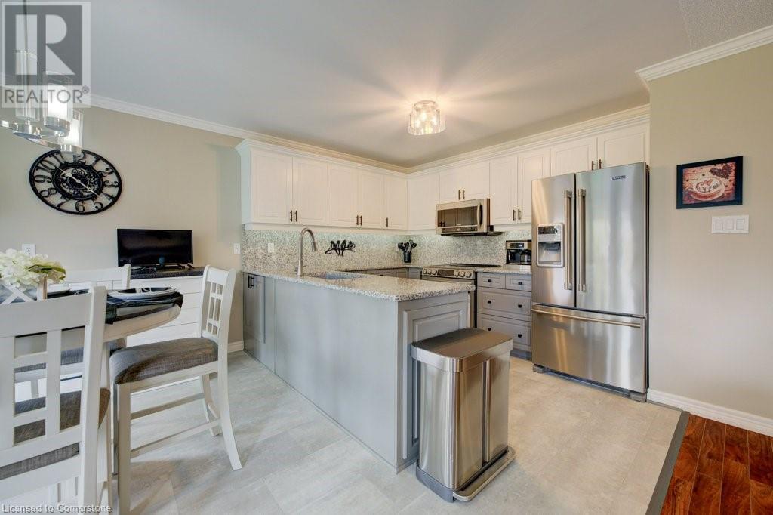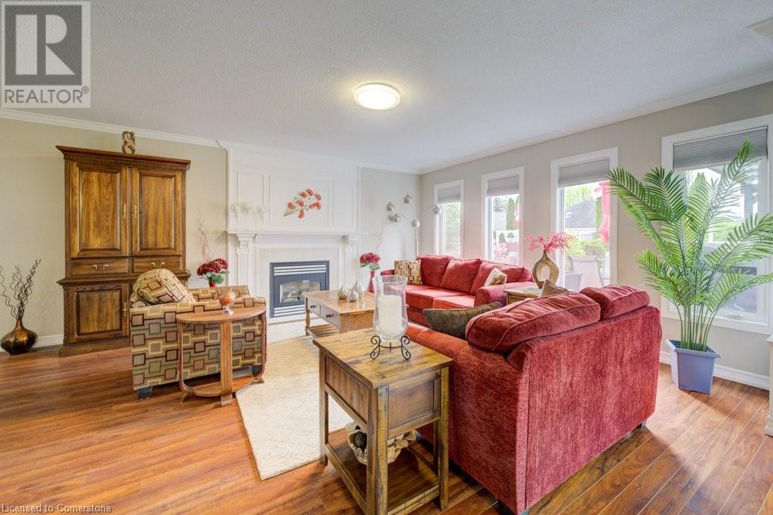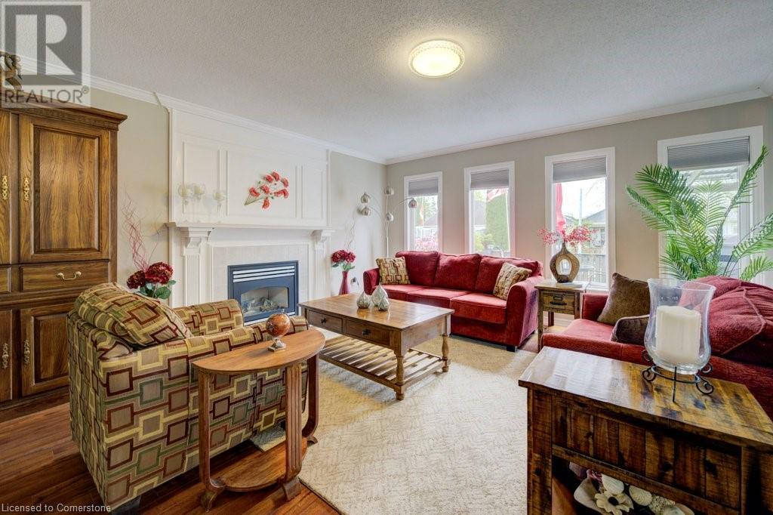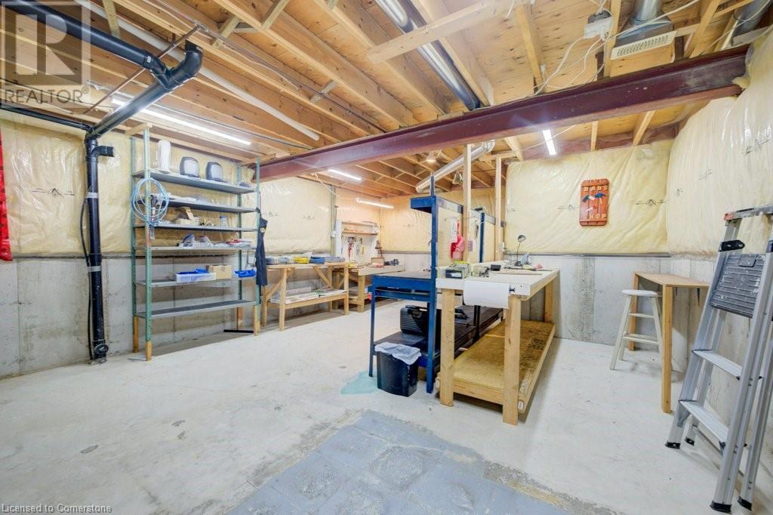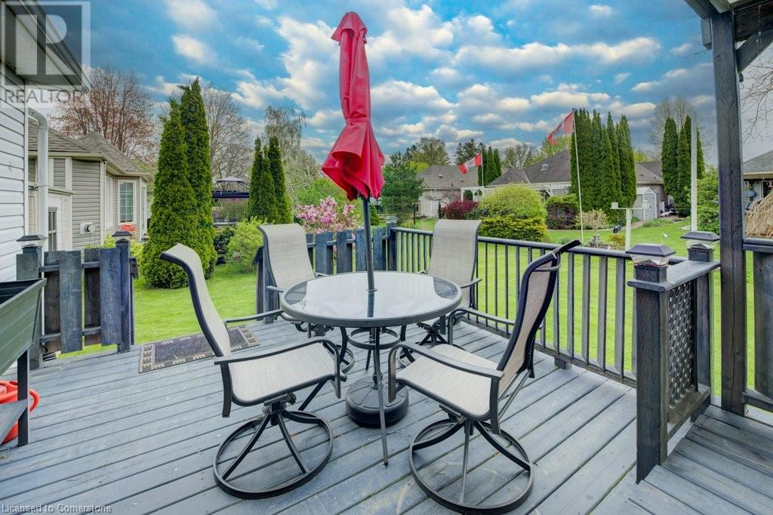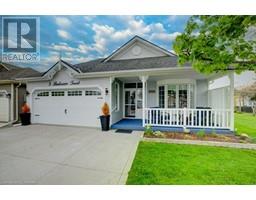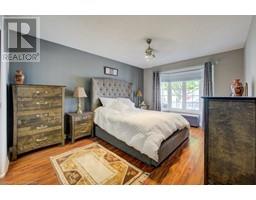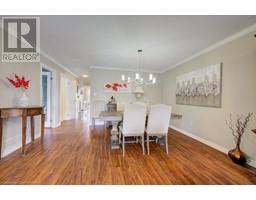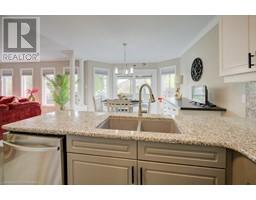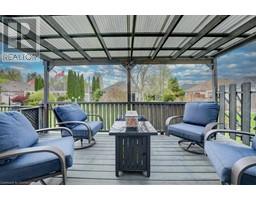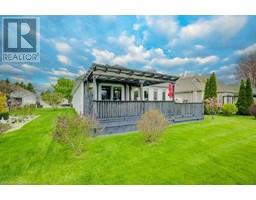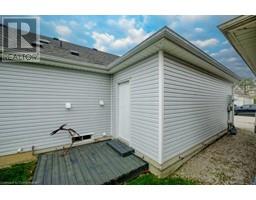9 Balsam Trail Norfolk County, Ontario N0E 1M0
$699,900Maintenance,
$63 Monthly
Maintenance,
$63 MonthlyAn exceptional home nestled in the heart of the highly sought-after Villages of Long Point Bay, a vibrant adult lifestyle community in beautiful Port Rowan. Offering over 2,700 sqft of meticulously maintained and updated living space, this 2-bed, 2.5-bath residence delivers elegance, comfort, and functionality in equal measure. From the moment you arrive, you'll notice the thoughtful upgrades throughout the property. The home has been completely remodeled from front to back, beginning with the front enclosed vestibule, featuring a new door and front porch—perfect for welcoming guests or enjoying a quiet morning. Step inside to discover freshly repainted interiors, rich hardwood floors, tasteful crown moulding, and modern design elements that create a bright and inviting atmosphere throughout. The expansive main floor includes a large living and dining area with French doors leading to a spacious back deck—ideal for entertaining or unwinding. The elegant master suite is a standout, featuring hardwood flooring, a walk-in closet, and a luxurious ensuite bath complete with a glass and ceramic walk-in shower, skylight, heated mirror, raised toilet seat, new vanity with countertop, and built-in floor-to-ceiling storage. Additional features include a heated and insulated oversized double-car garage, a main-panel-connected generator for peace of mind, and numerous updates to suit comfortable adult living. The partially finished lower level offers flexible space for hobbies, guests, or additional storage. Located within walking distance to downtown shopping and the picturesque shores of Long Point Bay on Lake Erie, you’ll enjoy the best of lakeside living. Residents of this friendly community also benefit from access to a well-appointed clubhouse feat. an indoor pool, hot tub, billiards, fitness area, and social spaces. Whether you're looking to retire in comfort or simply downsize into a supportive and amenity-rich community, this home offers the lifestyle you deserve. (id:46441)
Property Details
| MLS® Number | 40724036 |
| Property Type | Single Family |
| Amenities Near By | Beach, Golf Nearby |
| Features | Paved Driveway, Skylight, Sump Pump, Automatic Garage Door Opener |
| Parking Space Total | 4 |
Building
| Bathroom Total | 3 |
| Bedrooms Above Ground | 2 |
| Bedrooms Total | 2 |
| Amenities | Exercise Centre, Party Room |
| Appliances | Central Vacuum, Dishwasher, Dryer, Microwave, Refrigerator, Stove, Washer, Window Coverings, Garage Door Opener |
| Architectural Style | Bungalow |
| Basement Development | Partially Finished |
| Basement Type | Full (partially Finished) |
| Constructed Date | 2000 |
| Construction Style Attachment | Detached |
| Cooling Type | Central Air Conditioning |
| Exterior Finish | Aluminum Siding, Metal, Vinyl Siding |
| Fireplace Present | Yes |
| Fireplace Total | 1 |
| Foundation Type | Poured Concrete |
| Half Bath Total | 1 |
| Heating Fuel | Natural Gas |
| Heating Type | Forced Air |
| Stories Total | 1 |
| Size Interior | 2702 Sqft |
| Type | House |
| Utility Water | Municipal Water |
Parking
| Attached Garage |
Land
| Acreage | Yes |
| Land Amenities | Beach, Golf Nearby |
| Sewer | Municipal Sewage System |
| Size Depth | 112 Ft |
| Size Frontage | 44 Ft |
| Size Irregular | 113 |
| Size Total | 113 Ac|under 1/2 Acre |
| Size Total Text | 113 Ac|under 1/2 Acre |
| Zoning Description | A-35 |
Rooms
| Level | Type | Length | Width | Dimensions |
|---|---|---|---|---|
| Basement | Recreation Room | 12'0'' x 18'10'' | ||
| Basement | Utility Room | 13'7'' x 10'8'' | ||
| Basement | 2pc Bathroom | 7'5'' x 5'4'' | ||
| Basement | Workshop | 18'3'' x 25'3'' | ||
| Main Level | Laundry Room | 5'11'' x 5'8'' | ||
| Main Level | 3pc Bathroom | 10'1'' x 5'0'' | ||
| Main Level | Dining Room | 14'6'' x 10'2'' | ||
| Main Level | Living Room | 15'6'' x 17'0'' | ||
| Main Level | Dining Room | 11'8'' x 10'8'' | ||
| Main Level | Kitchen | 11'7'' x 8'7'' | ||
| Main Level | Bedroom | 12'4'' x 10'0'' | ||
| Main Level | Full Bathroom | 7'6'' x 7'5'' | ||
| Main Level | Primary Bedroom | 11'1'' x 18'10'' |
https://www.realtor.ca/real-estate/28288546/9-balsam-trail-norfolk-county
Interested?
Contact us for more information















