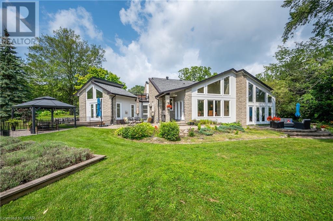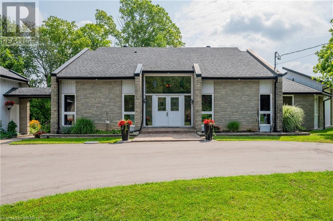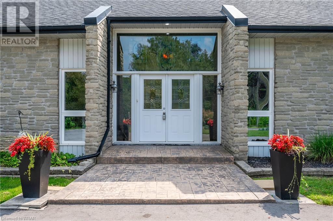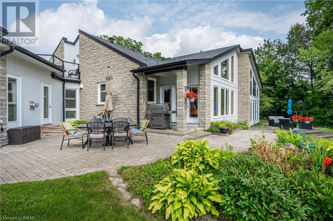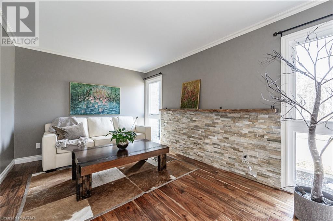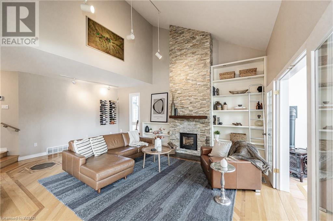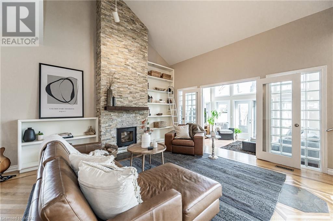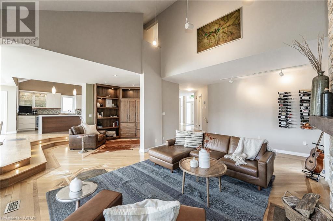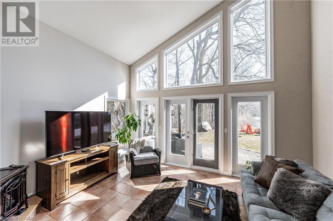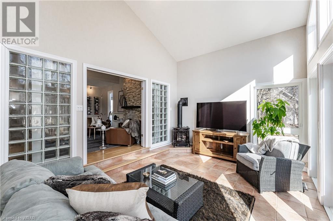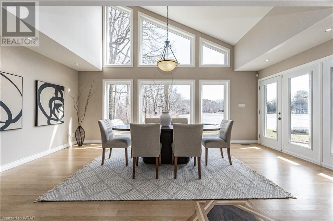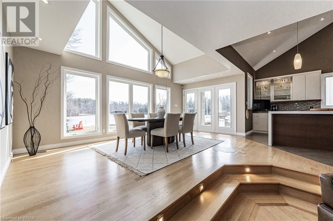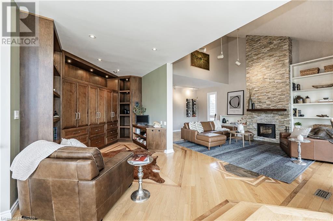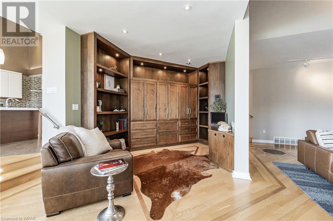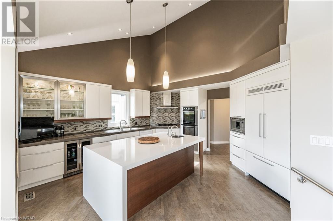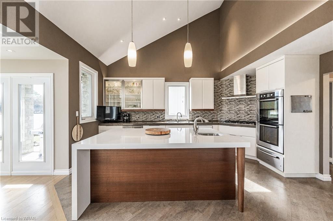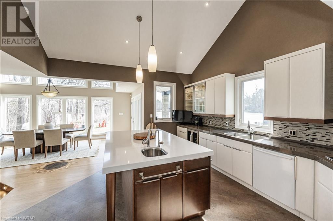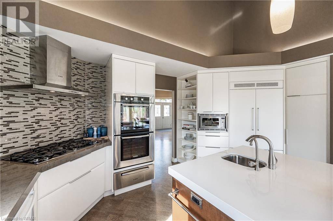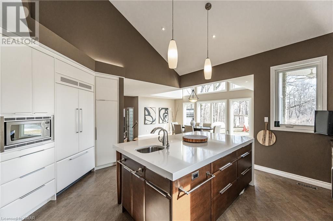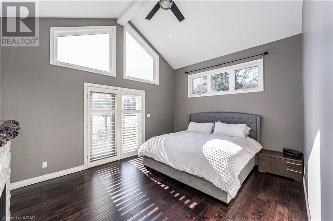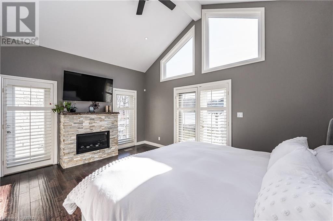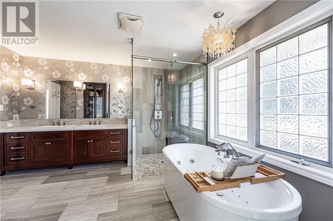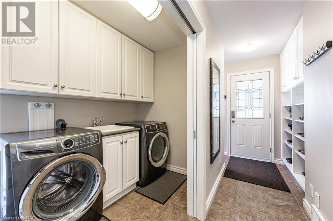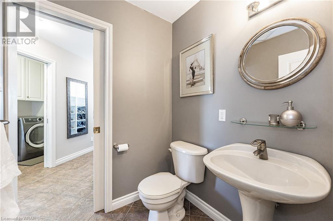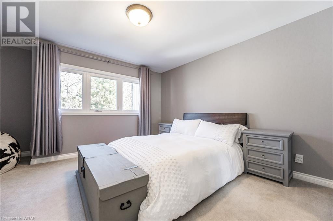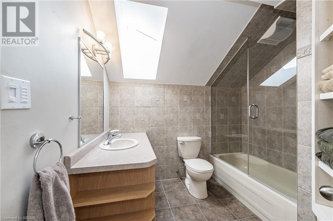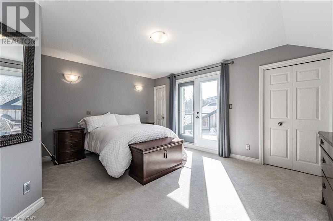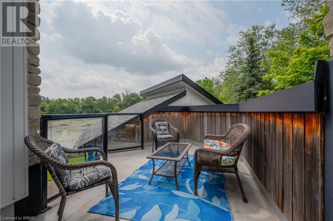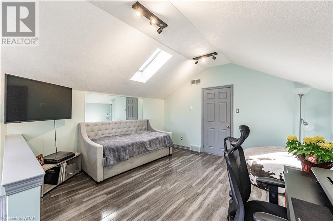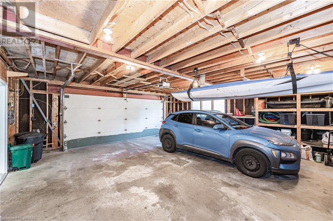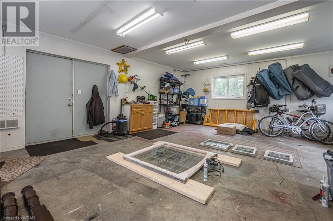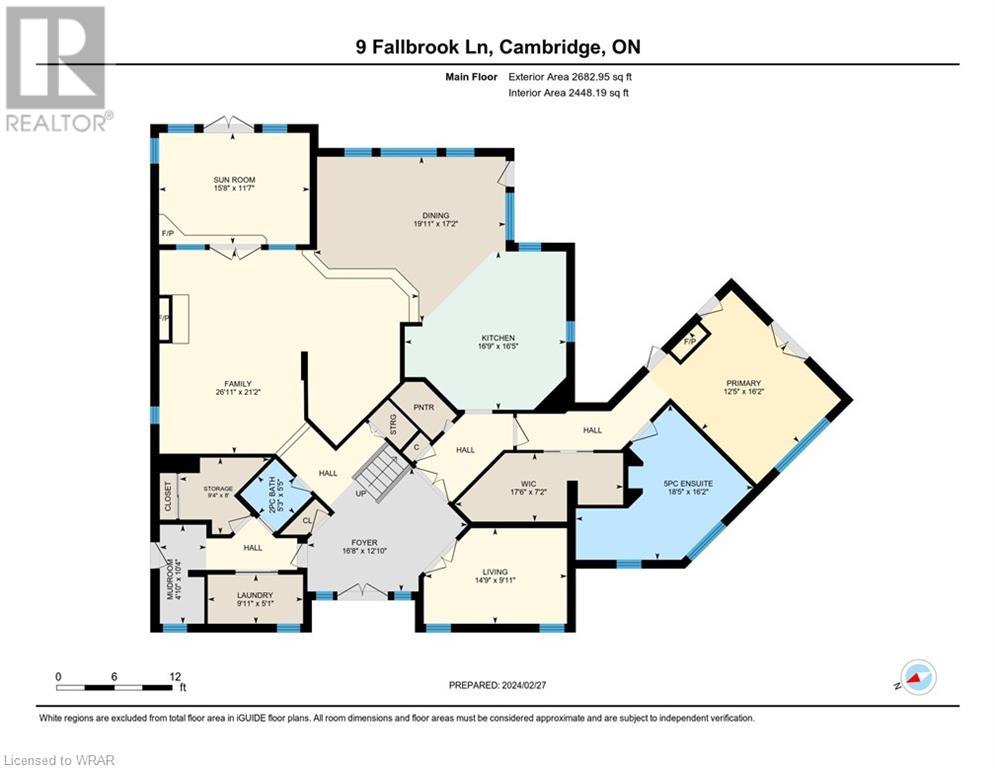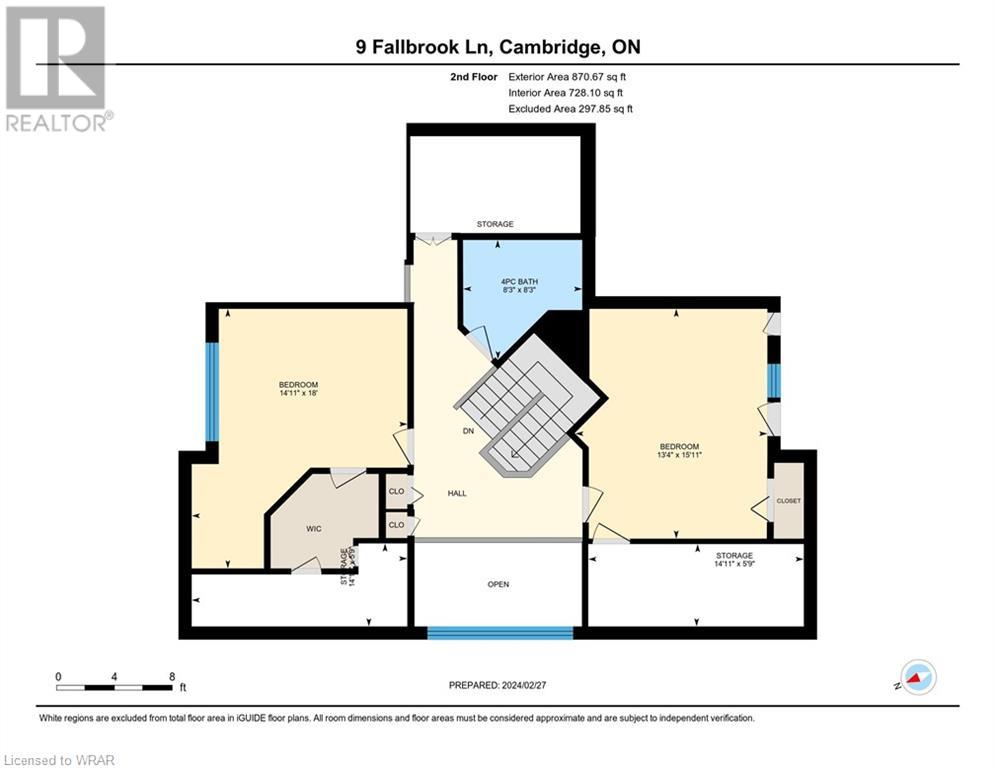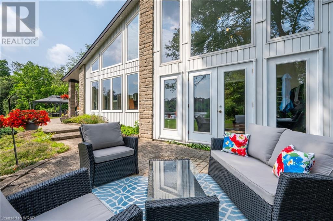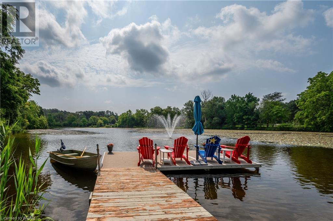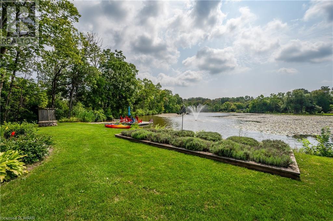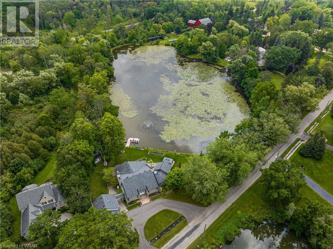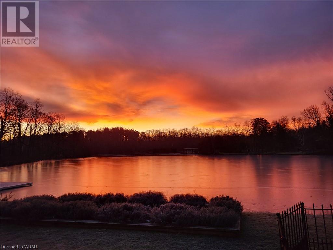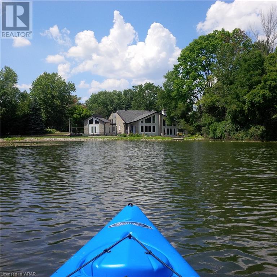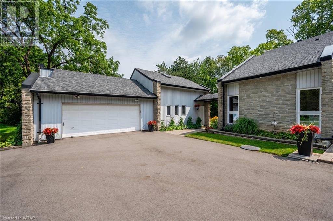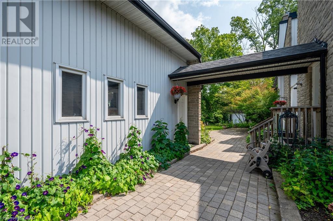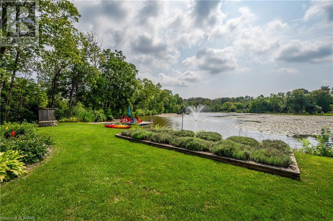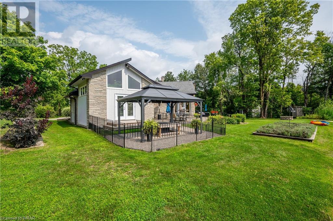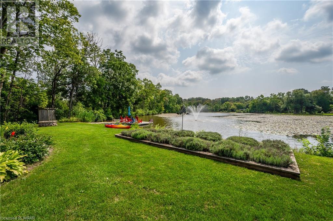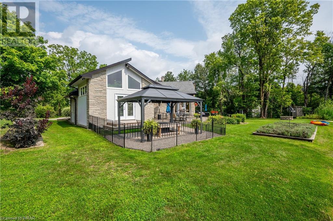3 Bedroom
3 Bathroom
3340
Bungalow
Fireplace
Central Air Conditioning
Forced Air
Waterfront
Acreage
Landscaped
$1,885,000
Welcome to this sought after private estate in the Village of Blair. This nature filled sanctuary is almost 5 acres with a private pond. Enjoy a serene lifestyle of kayaking/canoeing in the summer and ice skating in the winter. Steps from the famous Langdon Hall Hotel, Easypour restaurant and stunning walking trails. Minutes to the 401. The two storey high entrance brings in an abundance of natural light that filters beautifully into the open concept living area and sitting room/second office. The main floor has an additional room, great for a 4th bedroom or extra office area. The chefs kitchen offers vaulted ceilings, stone countertops, stainless steel appliances and the bonus of two built in ovens, warming drawer and beverage fridge. The formal dining room has floor to ceiling windows to take advantage of the panoramic views. The main floor continues on to the inviting formal living room that has a wood burning fireplace and offers a private den with an additional gas fireplace and more breath taking views. The primary bedroom has its own private quarters with a huge walk in closet, luxury 6 piece ensuite, gas fireplace and a personal walk out to its own sitting area with gazebo. The upper area offers two generous sized rooms, 3 piece washroom, an abundance of storage areas and a personal upper balcony off of one of the bedrooms. The oversized 20x24 garage includes double parking, a large shop that is wired for high amp tools and an upper gym with additional storage. (id:46441)
Property Details
|
MLS® Number
|
40542027 |
|
Property Type
|
Single Family |
|
Community Features
|
Quiet Area |
|
Equipment Type
|
None |
|
Features
|
Southern Exposure, Backs On Greenbelt, Automatic Garage Door Opener |
|
Parking Space Total
|
8 |
|
Rental Equipment Type
|
None |
|
Structure
|
Workshop, Shed, Porch |
|
Water Front Name
|
West Pond |
|
Water Front Type
|
Waterfront |
Building
|
Bathroom Total
|
3 |
|
Bedrooms Above Ground
|
3 |
|
Bedrooms Total
|
3 |
|
Appliances
|
Dishwasher, Dryer, Refrigerator, Stove, Water Purifier, Washer, Garage Door Opener |
|
Architectural Style
|
Bungalow |
|
Basement Development
|
Unfinished |
|
Basement Type
|
Crawl Space (unfinished) |
|
Constructed Date
|
1986 |
|
Construction Style Attachment
|
Detached |
|
Cooling Type
|
Central Air Conditioning |
|
Exterior Finish
|
Aluminum Siding, Stone |
|
Fireplace Fuel
|
Wood |
|
Fireplace Present
|
Yes |
|
Fireplace Total
|
3 |
|
Fireplace Type
|
Other - See Remarks |
|
Fixture
|
Ceiling Fans |
|
Foundation Type
|
Poured Concrete |
|
Half Bath Total
|
1 |
|
Heating Fuel
|
Natural Gas |
|
Heating Type
|
Forced Air |
|
Stories Total
|
1 |
|
Size Interior
|
3340 |
|
Type
|
House |
|
Utility Water
|
Dug Well |
Parking
Land
|
Acreage
|
Yes |
|
Landscape Features
|
Landscaped |
|
Sewer
|
Septic System |
|
Size Depth
|
627 Ft |
|
Size Frontage
|
395 Ft |
|
Size Total Text
|
5 - 9.99 Acres |
|
Surface Water
|
Ponds |
|
Zoning Description
|
R1 |
Rooms
| Level |
Type |
Length |
Width |
Dimensions |
|
Second Level |
Porch |
|
|
Measurements not available |
|
Second Level |
3pc Bathroom |
|
|
Measurements not available |
|
Second Level |
Bedroom |
|
|
15'10'' x 12'0'' |
|
Second Level |
Bedroom |
|
|
17'10'' x 14'8'' |
|
Main Level |
Workshop |
|
|
25'0'' x 24'0'' |
|
Main Level |
Gym |
|
|
14'5'' x 17'0'' |
|
Main Level |
Laundry Room |
|
|
Measurements not available |
|
Main Level |
Full Bathroom |
|
|
Measurements not available |
|
Main Level |
Primary Bedroom |
|
|
12'0'' x 14'0'' |
|
Main Level |
2pc Bathroom |
|
|
Measurements not available |
|
Main Level |
Bonus Room |
|
|
9'9'' x 14'11'' |
|
Main Level |
Office |
|
|
12'11'' x 9'7'' |
|
Main Level |
Kitchen |
|
|
16'7'' x 11'7'' |
|
Main Level |
Dining Room |
|
|
9'9'' x 19'3'' |
|
Main Level |
Den |
|
|
11'8'' x 15'8'' |
|
Main Level |
Living Room |
|
|
21'0'' x 15'0'' |
https://www.realtor.ca/real-estate/26554591/9-fallbrook-lane-cambridge

