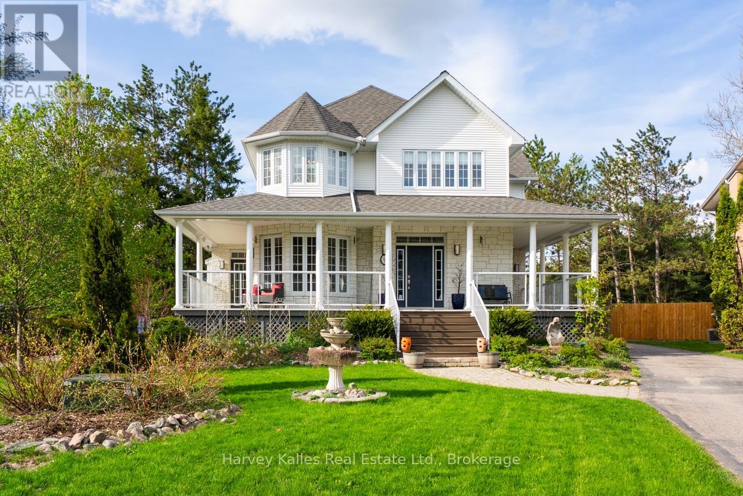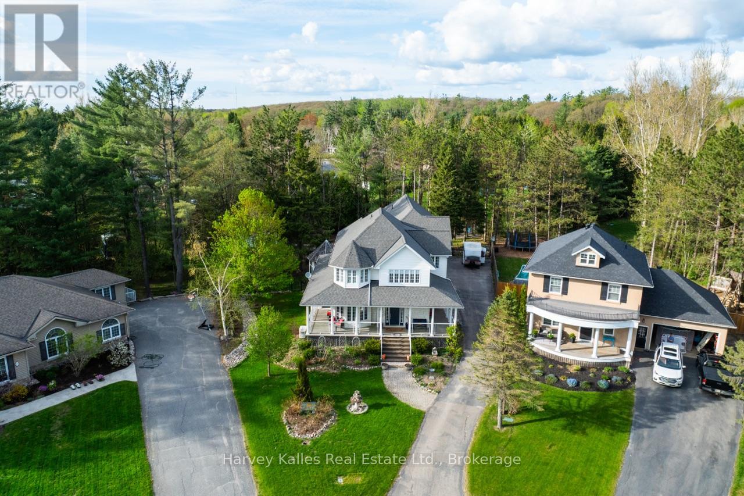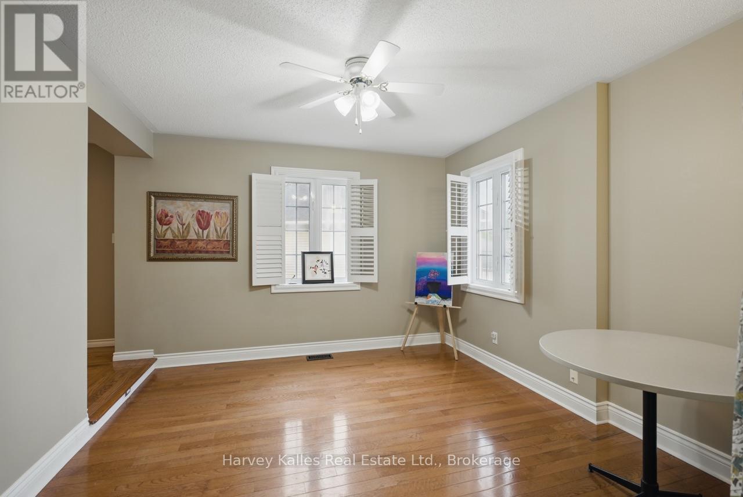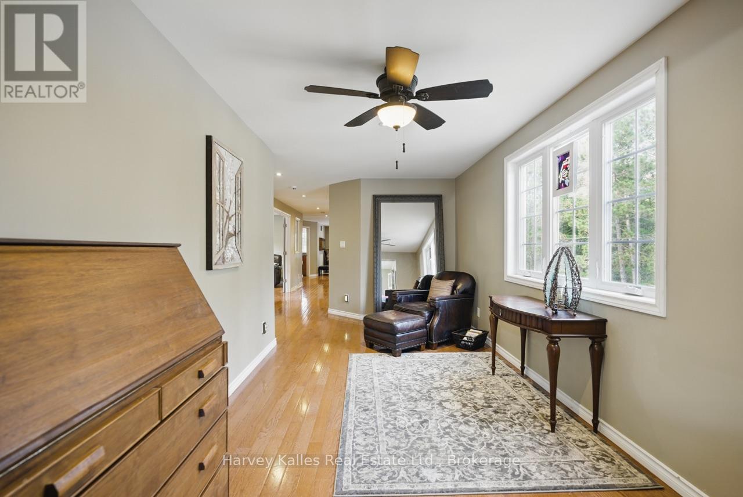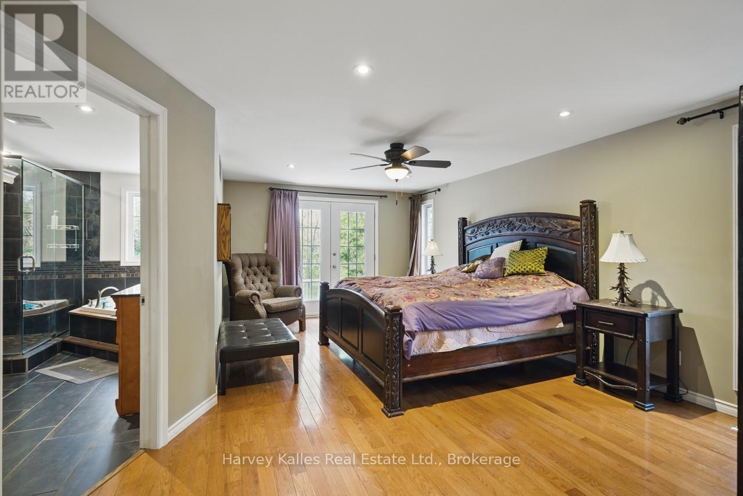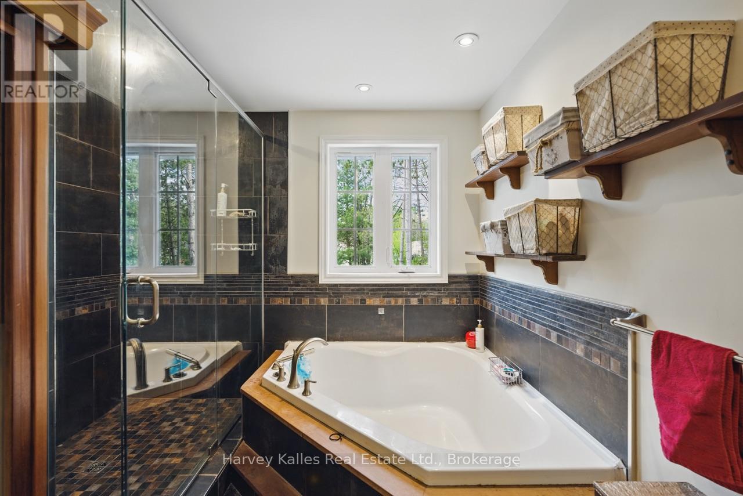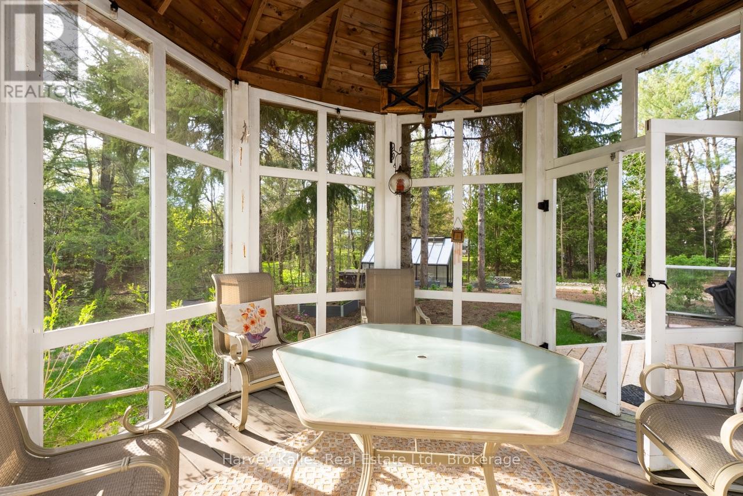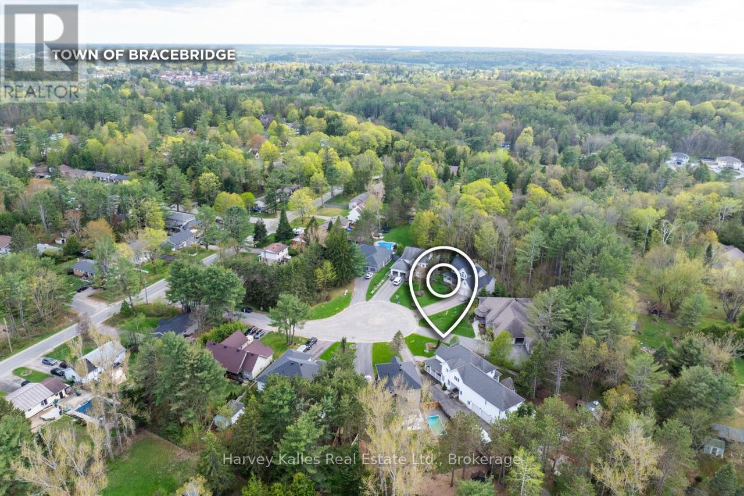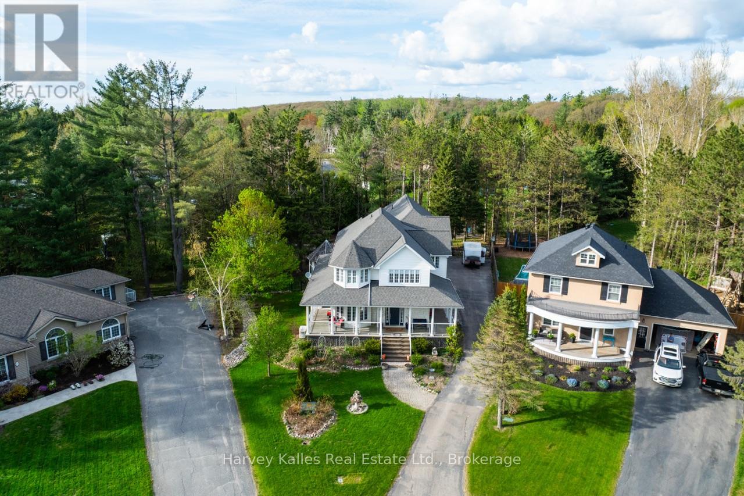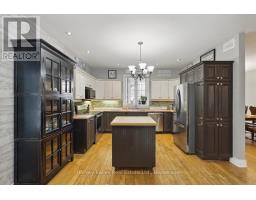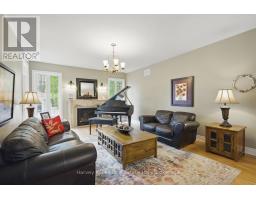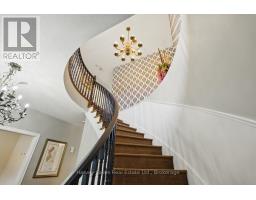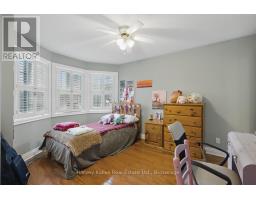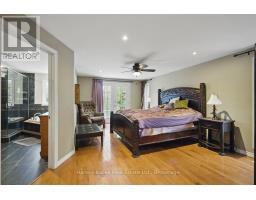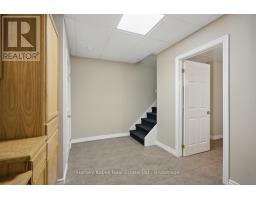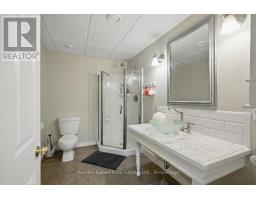4 Bedroom
5 Bathroom
3500 - 5000 sqft
Fireplace
Central Air Conditioning
Forced Air
$1,345,000
Extraordinary, postcard perfect curb appeal at this sophisticated and stunning 4-6 bedroom, 5 bathroom, 2 storey home, serving up exciting and sleek architectural details, with an invigorating layout, comfortable for just a couple, yet with a family friendly spirit. Over 5,100 sq. ft. of beautifully flowing living space. Exquisitely positioned, in-town, on full municipal services, within walking distance of amenities, yet exclusively nestled on a quiet and secluded true 'cul-de-sac'. Melane Court is unquestionably one of Bracebridge's finest addresses. Built in 2002 and originally owned by the builder, the home stands proudly with a beautiful wrap-around covered southwest facing porch, with a cleverly tucked away attached 4-car garage along the side with paved drive, ample parking, on a large 1/2 acre lot with fully fenced garden oasis back yard. Inside, a dramatic 2-storey foyer beckons with its curved staircase. The main floor features a solar southerly office/den, hardwood floors, formal living room, dining room, eat-in kitchen, and separate family room. Plus a handy mudroom, powder room, and MF laundry room. Upper level presents 3 sizeable bedrooms plus a loft, one with an ensuite privilege, one fully ensuited, plus the 1,100+ sq. ft. primary wing featuring a private den/T.V. room, walk-in closet, ensuite with soaker tub, sauna, studio, and walk-out to deck. Finished lower level is a flexible space with access from the garage, 3 pc. bath, ample storage, bedroom, gymnasium, and rec. room. Potential to create a nanny's suite with the basement. 10 kW back-up generator, central air, forced air gas heat, multiple fireplaces. Newly resurfaced back deck and large patio area with custom greenhouse, and separate gazebo enliven outdoor living. An executive family home in a neighbourhood where very, very rarely is anything offered for sale. This is a truly exemplary offering exuding so much warmth and charm, with features and facets everyone desires. (id:46441)
Property Details
|
MLS® Number
|
X12149307 |
|
Property Type
|
Single Family |
|
Community Name
|
Macaulay |
|
Amenities Near By
|
Hospital, Public Transit, Schools |
|
Equipment Type
|
Water Heater - Gas, Water Heater |
|
Features
|
Cul-de-sac, Level Lot, Wooded Area, Irregular Lot Size, Flat Site, Level, Carpet Free, Gazebo, Sauna |
|
Parking Space Total
|
10 |
|
Rental Equipment Type
|
Water Heater - Gas, Water Heater |
|
Structure
|
Porch, Deck, Patio(s), Shed, Greenhouse |
Building
|
Bathroom Total
|
5 |
|
Bedrooms Above Ground
|
3 |
|
Bedrooms Below Ground
|
1 |
|
Bedrooms Total
|
4 |
|
Age
|
16 To 30 Years |
|
Amenities
|
Fireplace(s), Separate Heating Controls |
|
Appliances
|
Water Heater - Tankless, Garage Door Opener Remote(s), Central Vacuum, Dishwasher, Dryer, Microwave, Stove, Washer, Whirlpool, Refrigerator |
|
Basement Development
|
Finished |
|
Basement Type
|
Full, N/a (finished) |
|
Construction Style Attachment
|
Detached |
|
Cooling Type
|
Central Air Conditioning |
|
Exterior Finish
|
Vinyl Siding, Stone |
|
Fire Protection
|
Alarm System, Smoke Detectors |
|
Fireplace Present
|
Yes |
|
Fireplace Total
|
3 |
|
Flooring Type
|
Hardwood, Tile, Vinyl, Cushion/lino/vinyl |
|
Foundation Type
|
Block |
|
Half Bath Total
|
1 |
|
Heating Fuel
|
Natural Gas |
|
Heating Type
|
Forced Air |
|
Stories Total
|
2 |
|
Size Interior
|
3500 - 5000 Sqft |
|
Type
|
House |
|
Utility Power
|
Generator |
|
Utility Water
|
Municipal Water |
Parking
Land
|
Access Type
|
Public Road, Year-round Access |
|
Acreage
|
No |
|
Fence Type
|
Fully Fenced, Fenced Yard |
|
Land Amenities
|
Hospital, Public Transit, Schools |
|
Sewer
|
Sanitary Sewer |
|
Size Depth
|
204 Ft ,7 In |
|
Size Frontage
|
61 Ft ,9 In |
|
Size Irregular
|
61.8 X 204.6 Ft |
|
Size Total Text
|
61.8 X 204.6 Ft|1/2 - 1.99 Acres |
|
Zoning Description
|
R1 |
Rooms
| Level |
Type |
Length |
Width |
Dimensions |
|
Second Level |
Bathroom |
3.8354 m |
2.4384 m |
3.8354 m x 2.4384 m |
|
Second Level |
Bedroom 3 |
3.81 m |
6.9342 m |
3.81 m x 6.9342 m |
|
Second Level |
Bathroom |
3.8354 m |
3.8862 m |
3.8354 m x 3.8862 m |
|
Second Level |
Primary Bedroom |
4.5466 m |
6.5278 m |
4.5466 m x 6.5278 m |
|
Second Level |
Bathroom |
2.7686 m |
4.5974 m |
2.7686 m x 4.5974 m |
|
Second Level |
Den |
2.8702 m |
5.6642 m |
2.8702 m x 5.6642 m |
|
Second Level |
Bedroom 2 |
3.8354 m |
3.9116 m |
3.8354 m x 3.9116 m |
|
Lower Level |
Recreational, Games Room |
7.874 m |
8.5598 m |
7.874 m x 8.5598 m |
|
Lower Level |
Bedroom 4 |
4.8006 m |
3.0734 m |
4.8006 m x 3.0734 m |
|
Lower Level |
Exercise Room |
6.0452 m |
4.2926 m |
6.0452 m x 4.2926 m |
|
Lower Level |
Workshop |
1.7272 m |
4.2672 m |
1.7272 m x 4.2672 m |
|
Lower Level |
Bathroom |
3.0988 m |
2.286 m |
3.0988 m x 2.286 m |
|
Lower Level |
Mud Room |
2.3368 m |
7.0612 m |
2.3368 m x 7.0612 m |
|
Main Level |
Kitchen |
4.0386 m |
3.8862 m |
4.0386 m x 3.8862 m |
|
Main Level |
Living Room |
6.1468 m |
4.9022 m |
6.1468 m x 4.9022 m |
|
Main Level |
Mud Room |
1.5748 m |
3.6322 m |
1.5748 m x 3.6322 m |
|
Main Level |
Bathroom |
1.5748 m |
0.9906 m |
1.5748 m x 0.9906 m |
|
Main Level |
Laundry Room |
2.3622 m |
2.2606 m |
2.3622 m x 2.2606 m |
|
Main Level |
Dining Room |
6.0198 m |
3.6322 m |
6.0198 m x 3.6322 m |
|
Main Level |
Living Room |
6.0198 m |
4.4196 m |
6.0198 m x 4.4196 m |
|
Main Level |
Foyer |
3.9624 m |
4.9022 m |
3.9624 m x 4.9022 m |
|
Main Level |
Den |
3.81 m |
3.8862 m |
3.81 m x 3.8862 m |
https://www.realtor.ca/real-estate/28314643/9-melane-court-bracebridge-macaulay-macaulay

