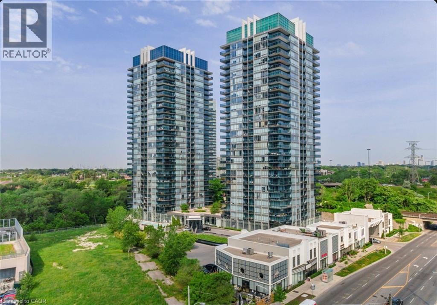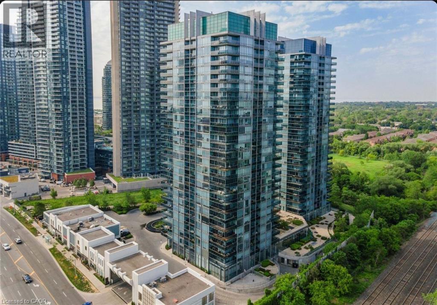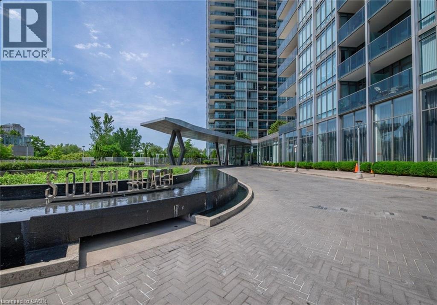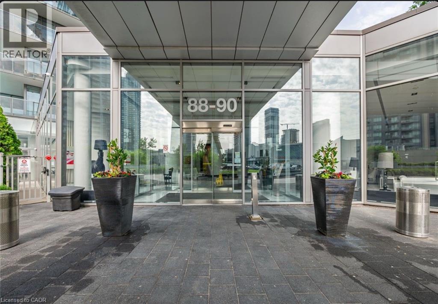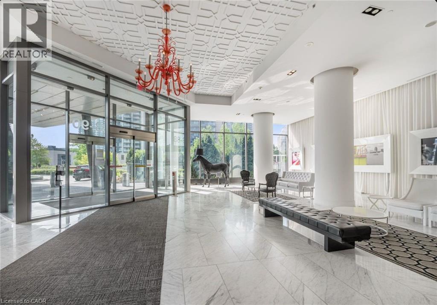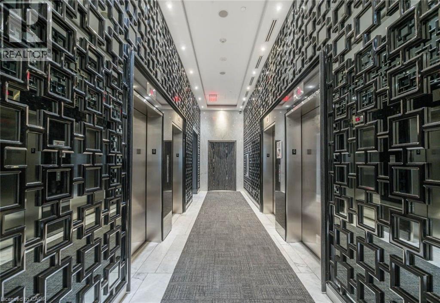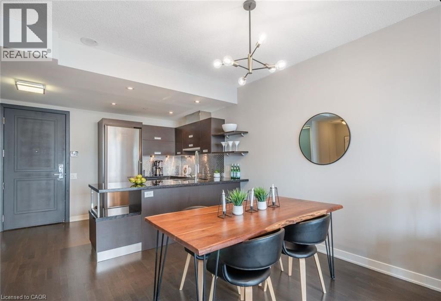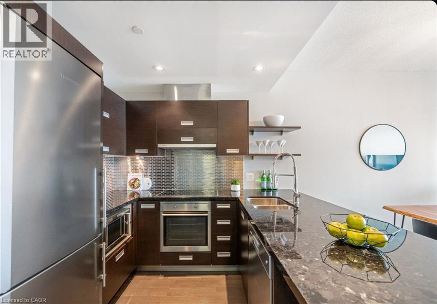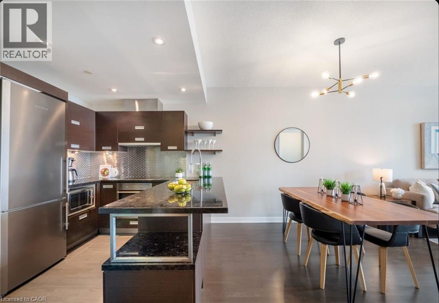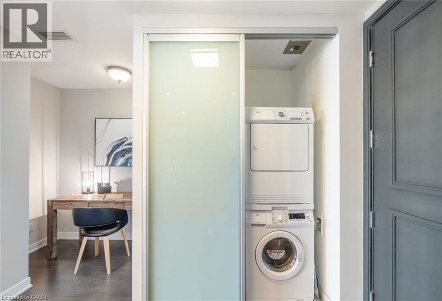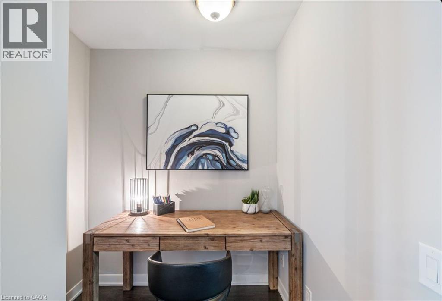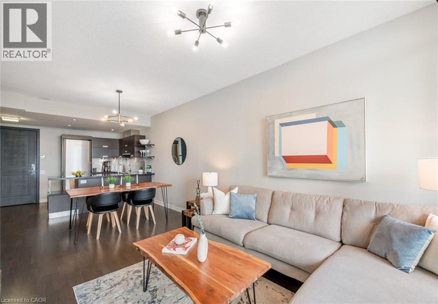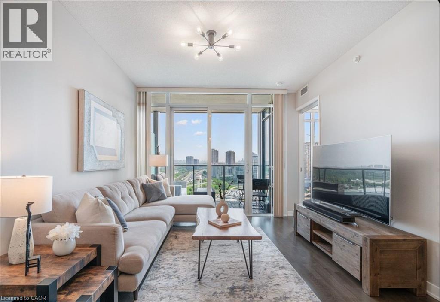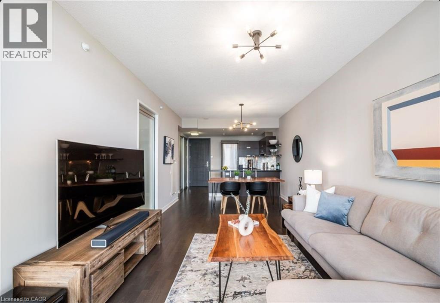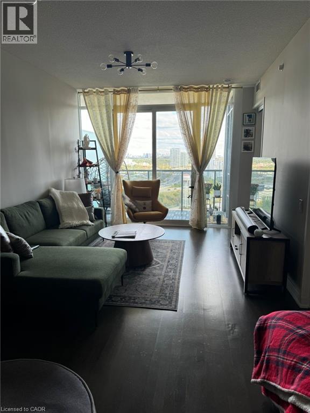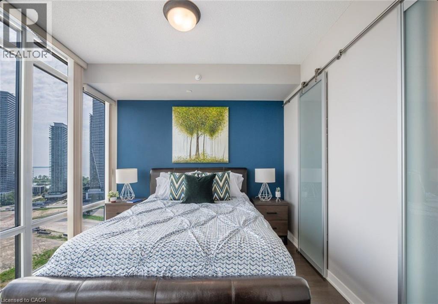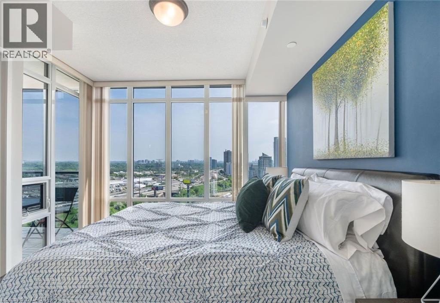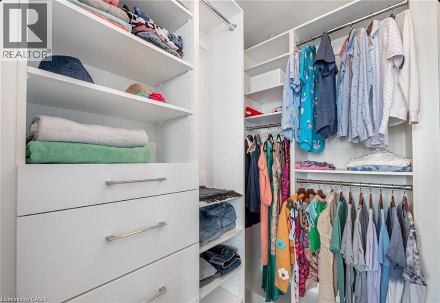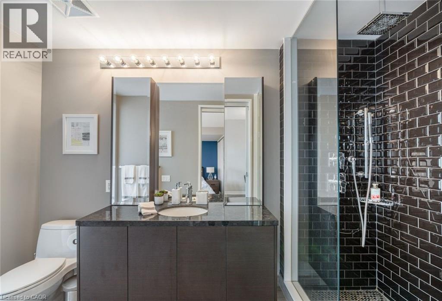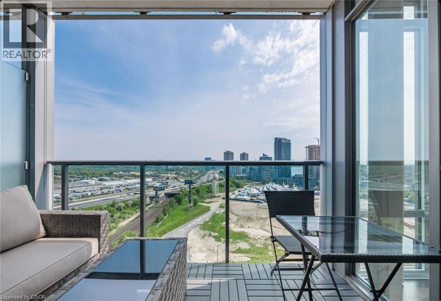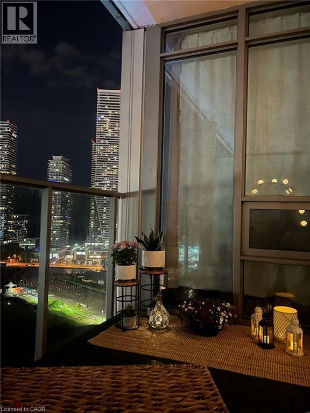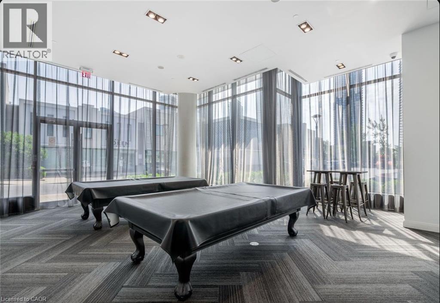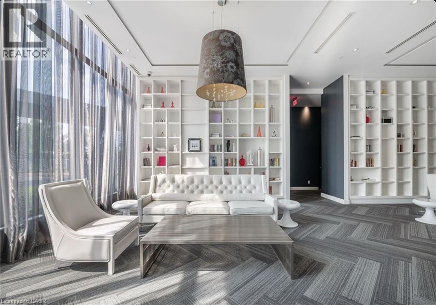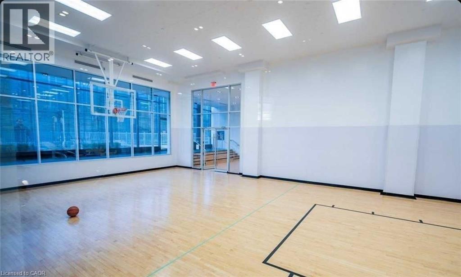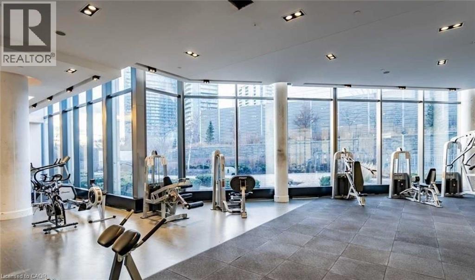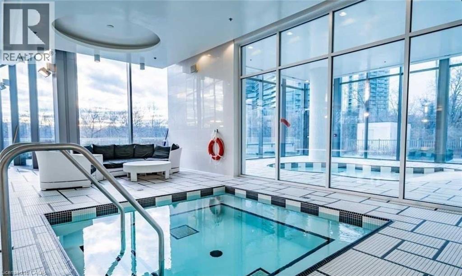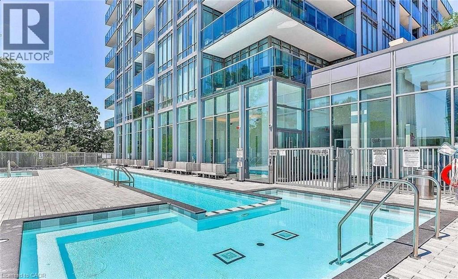2 Bedroom
1 Bathroom
520 sqft
Central Air Conditioning
Forced Air
$2,700 Monthly
Insurance, Common Area Maintenance, Heat, Landscaping, Water, Exterior Maintenance, Parking
Discover finest living in this beautifully upgraded 1-bedroom + den, 1-bathroom unit at the coveted south beach condos! Flooded with natural light, the open floor plan is immediately impressive, showcasing rich hardwood floors throughout and a custom-designed kitchen. This culinary space shines with gleaming pot lights, top-of-the-line stainless steel appliances, and elegant granite counters complimented by a custom backsplash and a lovely eat-in area. The living space extends to a cozy patio balcony, offering captivating south east exposures of the water and skyline. Functionality is optimized in the primary bedroom with a customizable walk-in closet and sliding doors, plus a luxurious 3-piece ensuite featuring modern floor-to-ceiling tile. A separate den provides essential flexibility, ideal for a dedicated workspace. Residents enjoy exclusive access to world-class, 5-star amenities, including the outdoor pool, cabanas and fully equipped gym. Walkable convenience to local dining, quick transit options an downtown Toronto makes this the perfect urban home. (id:46441)
Property Details
|
MLS® Number
|
40786544 |
|
Property Type
|
Single Family |
|
Amenities Near By
|
Park, Public Transit, Shopping |
|
Features
|
Balcony |
|
Parking Space Total
|
1 |
|
Storage Type
|
Locker |
Building
|
Bathroom Total
|
1 |
|
Bedrooms Above Ground
|
1 |
|
Bedrooms Below Ground
|
1 |
|
Bedrooms Total
|
2 |
|
Amenities
|
Exercise Centre, Guest Suite, Party Room |
|
Appliances
|
Dishwasher, Dryer, Freezer, Microwave, Oven - Built-in, Refrigerator, Sauna, Stove, Washer, Range - Gas, Gas Stove(s), Hood Fan, Window Coverings |
|
Basement Type
|
None |
|
Construction Style Attachment
|
Attached |
|
Cooling Type
|
Central Air Conditioning |
|
Exterior Finish
|
Brick, Brick Veneer |
|
Heating Type
|
Forced Air |
|
Stories Total
|
1 |
|
Size Interior
|
520 Sqft |
|
Type
|
Apartment |
|
Utility Water
|
Municipal Water |
Parking
Land
|
Access Type
|
Highway Access |
|
Acreage
|
No |
|
Land Amenities
|
Park, Public Transit, Shopping |
|
Sewer
|
Municipal Sewage System |
|
Size Total Text
|
Unknown |
|
Zoning Description
|
E |
Rooms
| Level |
Type |
Length |
Width |
Dimensions |
|
Main Level |
3pc Bathroom |
|
|
Measurements not available |
|
Main Level |
Den |
|
|
6'0'' x 7'4'' |
|
Main Level |
Primary Bedroom |
|
|
10'7'' x 11'1'' |
|
Main Level |
Kitchen |
|
|
7'4'' x 9'4'' |
|
Main Level |
Dining Room |
|
|
10'11'' x 19'1'' |
|
Main Level |
Living Room |
|
|
10'11'' x 19'1'' |
https://www.realtor.ca/real-estate/29080135/90-park-lawn-road-unit-2209-etobicoke

