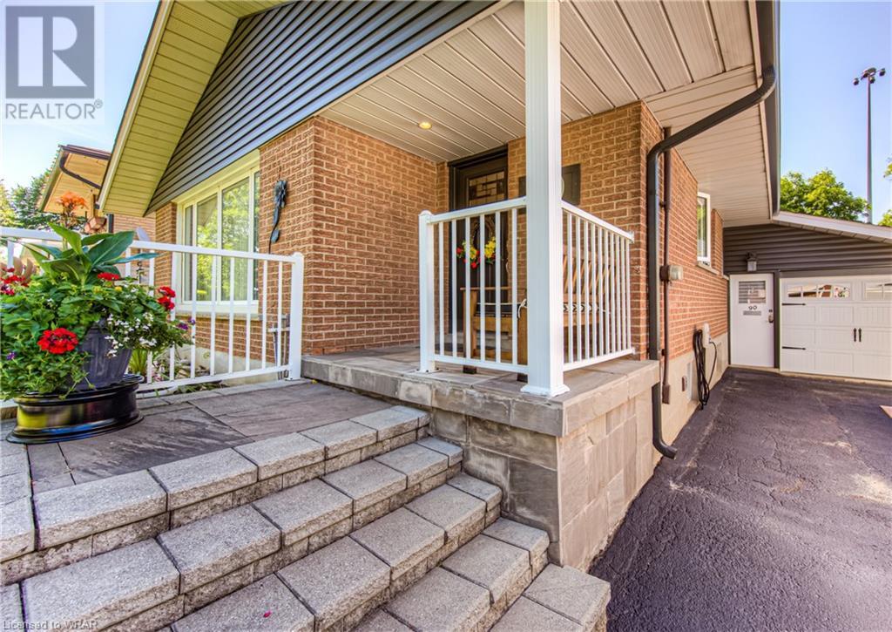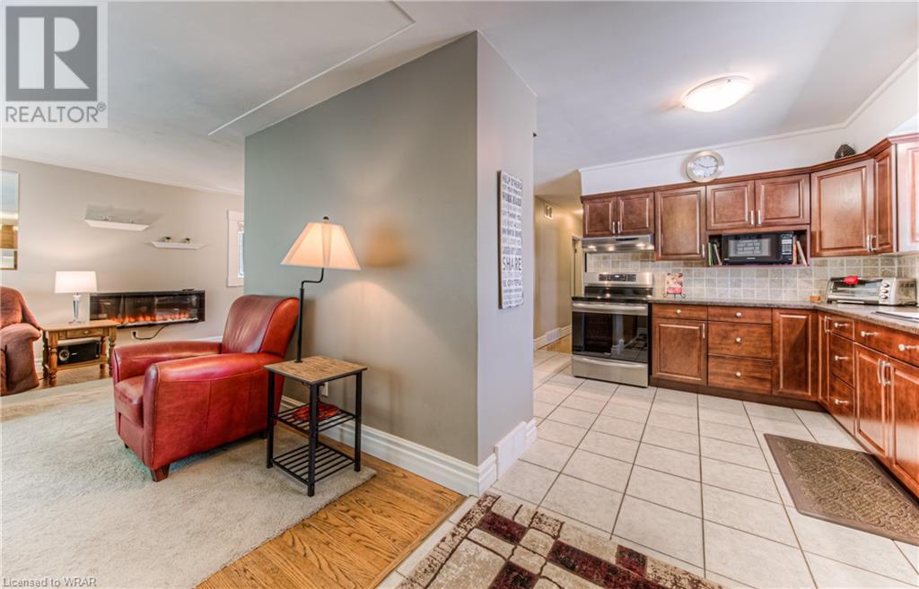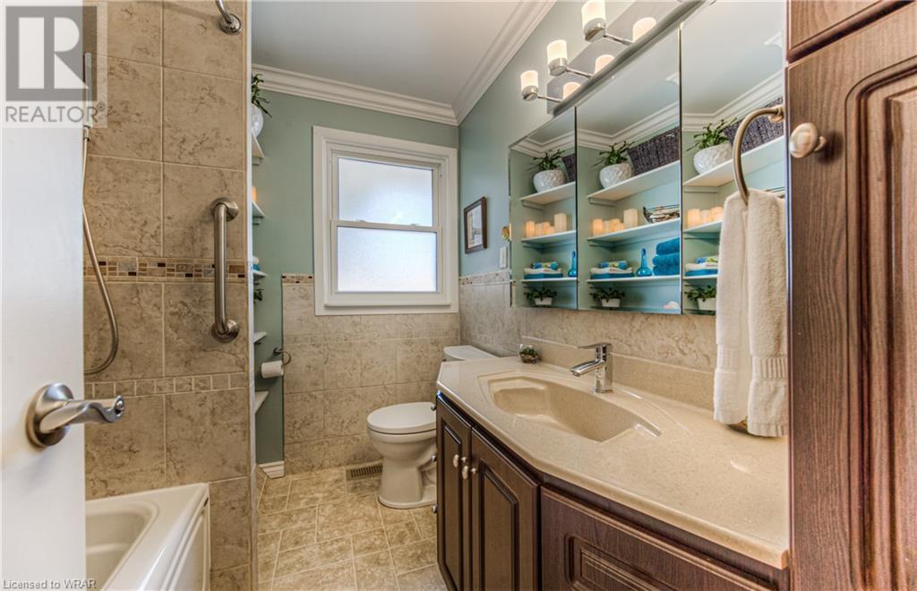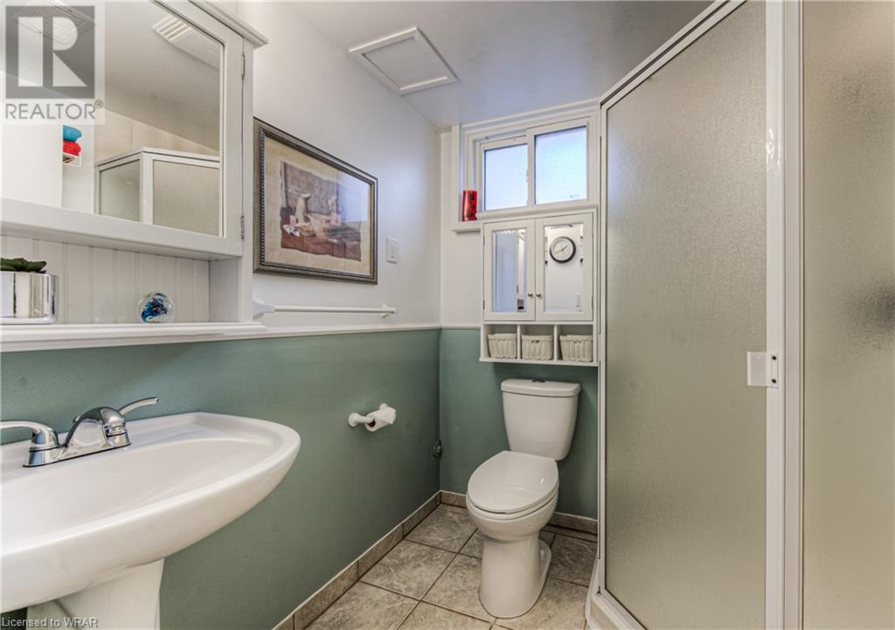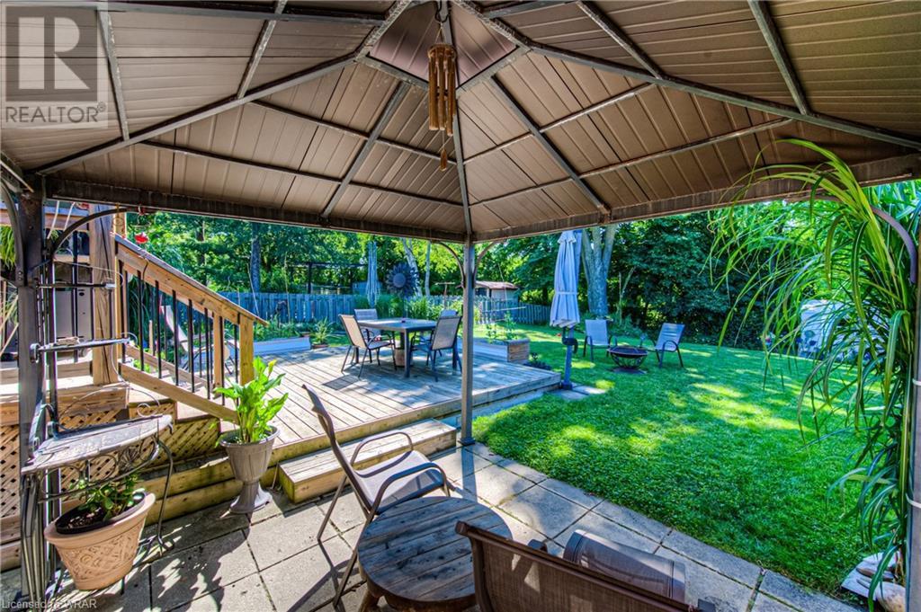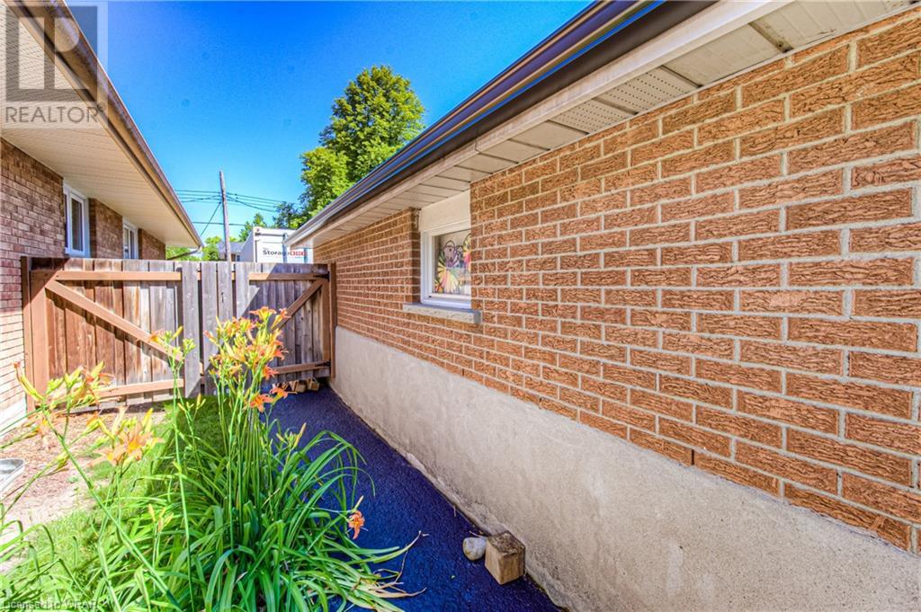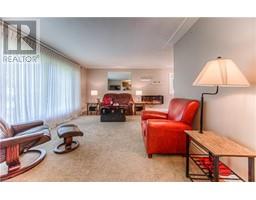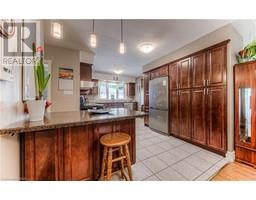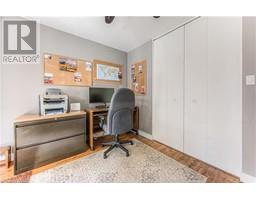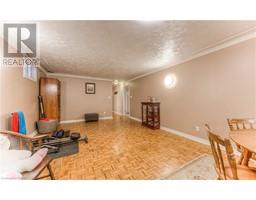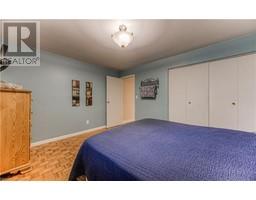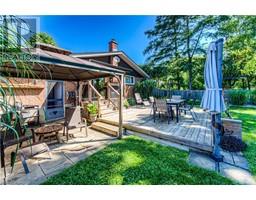90 Sweetbriar Drive Kitchener, Ontario N2M 4S6
$775,000
Meticulously cared for bungalow nestled on a 51'x150' lot in a tranquil neighborhood of Forest Hill, offers 3+2 bedrooms, 2 full baths and the perfect blend of modern amenities and classic charm. The open concept living area with an electric fireplace seamlessly integrates the living, dining and kitchen making it perfect for entertaining or relaxing with family. The renovated kitchen boasts modern appliances, ample counter space, and stylish dark cabinetry, ideal for culinary enthusiasts. Newer sliding doors lead you to your private oasis, where a fully fenced yard, huge deck and a lower patio with gazebo awaits. Surrounded by mature trees and flowering perennials this serene and picturesque setting is perfect for outdoor gatherings or quiet mornings. There is a side gate in the fence from the patio leading to the side of the house with large double gates to bring in large items to the yard, more perennials and the retaining wall belongs to the property. Finished basement provides 2 bedrooms, a 3 pc bath, insulated laundry, cellar, utility/workshop area and a huge rec room. Both levels of the home have hardwood flooring, new doors and hardware, brand new eaves with Leaf Guards June 2024, new siding (2023), Gas BBQ line & an oversized shed. Additional updates include Foyer closet with built-ins, Front door, Garage door & Patio door. Nearby there is a lots of shopping, schools, library, parks & trails, public transit and easy access to Expressway. Book your viewing today! (id:46441)
Open House
This property has open houses!
2:00 pm
Ends at:4:00 pm
2:00 pm
Ends at:4:00 pm
Property Details
| MLS® Number | 40611172 |
| Property Type | Single Family |
| Amenities Near By | Park, Place Of Worship, Public Transit, Schools, Shopping |
| Equipment Type | Water Heater |
| Features | Paved Driveway, Gazebo, Automatic Garage Door Opener |
| Parking Space Total | 5 |
| Rental Equipment Type | Water Heater |
| Structure | Shed |
Building
| Bathroom Total | 2 |
| Bedrooms Above Ground | 3 |
| Bedrooms Below Ground | 2 |
| Bedrooms Total | 5 |
| Appliances | Dishwasher, Dryer, Refrigerator, Stove, Water Softener, Washer, Window Coverings, Garage Door Opener |
| Architectural Style | Bungalow |
| Basement Development | Finished |
| Basement Type | Full (finished) |
| Construction Style Attachment | Detached |
| Cooling Type | Central Air Conditioning |
| Exterior Finish | Brick, Vinyl Siding |
| Fireplace Present | Yes |
| Fireplace Total | 1 |
| Fixture | Ceiling Fans |
| Foundation Type | Poured Concrete |
| Heating Fuel | Natural Gas |
| Heating Type | Forced Air |
| Stories Total | 1 |
| Size Interior | 2438 Sqft |
| Type | House |
| Utility Water | Municipal Water |
Parking
| Attached Garage |
Land
| Access Type | Highway Access |
| Acreage | No |
| Fence Type | Fence |
| Land Amenities | Park, Place Of Worship, Public Transit, Schools, Shopping |
| Sewer | Municipal Sewage System |
| Size Depth | 150 Ft |
| Size Frontage | 51 Ft |
| Size Irregular | 0.176 |
| Size Total | 0.176 Ac|under 1/2 Acre |
| Size Total Text | 0.176 Ac|under 1/2 Acre |
| Zoning Description | Res-2 |
Rooms
| Level | Type | Length | Width | Dimensions |
|---|---|---|---|---|
| Basement | Utility Room | 15'0'' x 11'2'' | ||
| Basement | 3pc Bathroom | 6'2'' x 6'3'' | ||
| Basement | Bedroom | 10'7'' x 13'2'' | ||
| Basement | Bedroom | 8'1'' x 9'6'' | ||
| Basement | Laundry Room | 15'4'' x 11'2'' | ||
| Basement | Recreation Room | 23'10'' x 13'2'' | ||
| Main Level | Bedroom | 9'2'' x 11'6'' | ||
| Main Level | Primary Bedroom | 12'8'' x 13'3'' | ||
| Main Level | Bedroom | 8'10'' x 13'3'' | ||
| Main Level | 4pc Bathroom | 6'8'' x 8'0'' | ||
| Main Level | Kitchen | 12'4'' x 16'0'' | ||
| Main Level | Dining Room | 11'11'' x 9'3'' | ||
| Main Level | Living Room | 12'0'' x 17'3'' |
https://www.realtor.ca/real-estate/27088009/90-sweetbriar-drive-kitchener
Interested?
Contact us for more information


