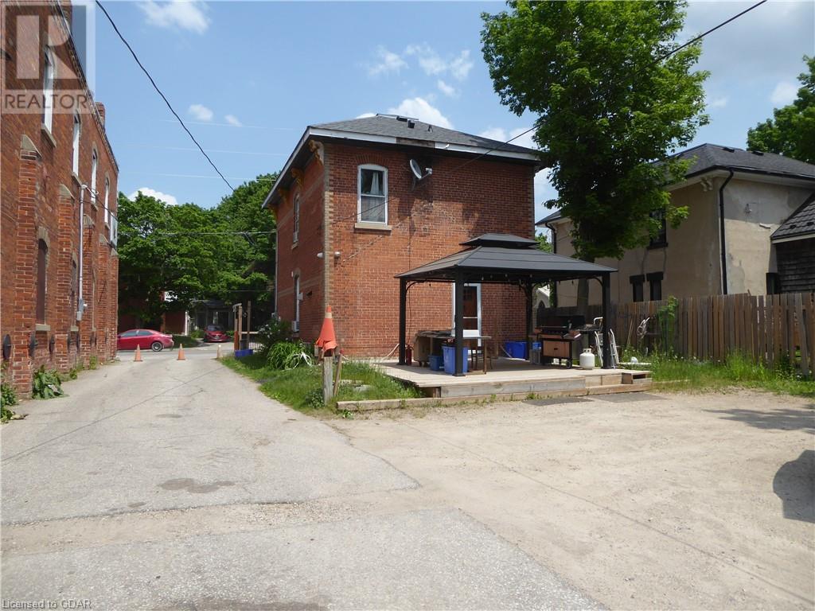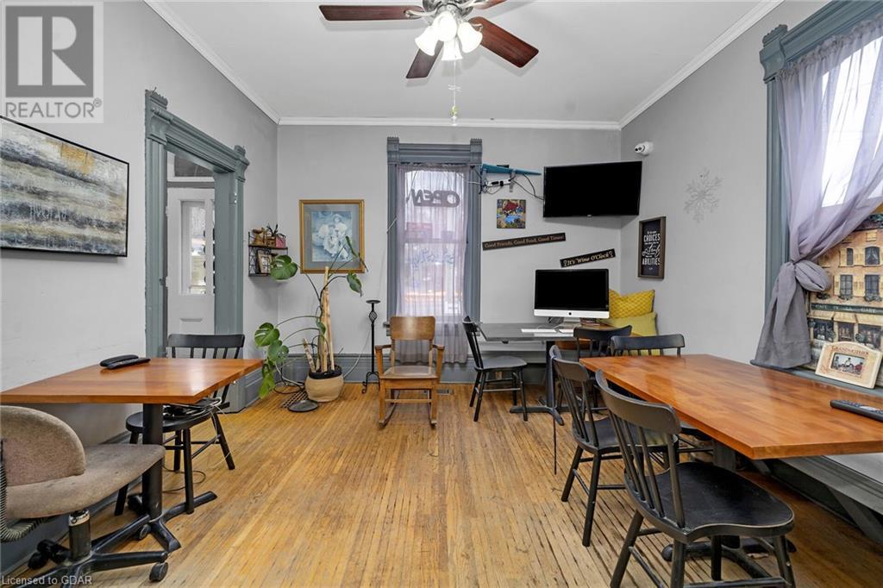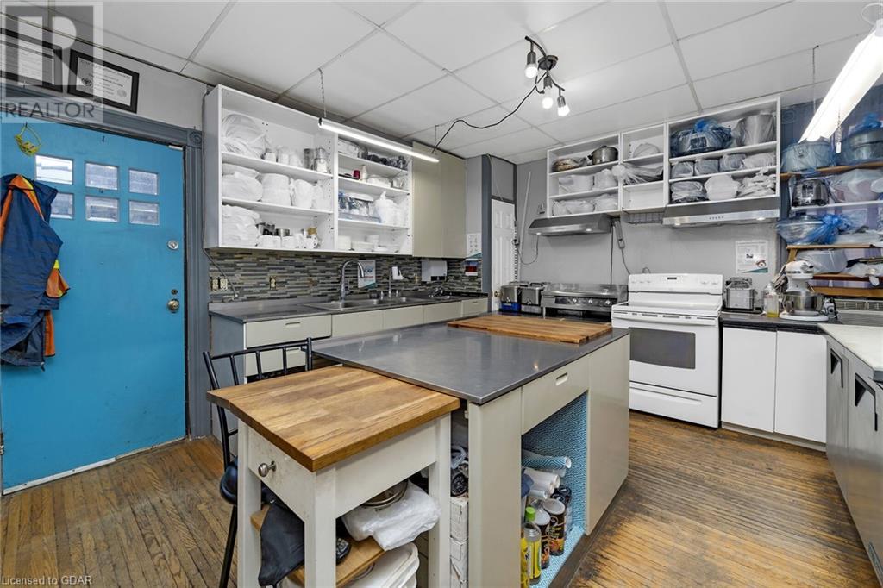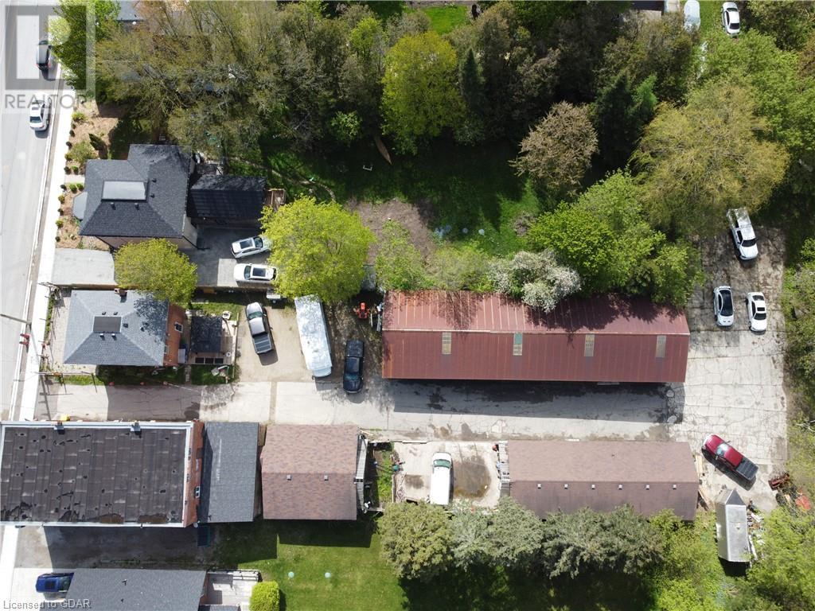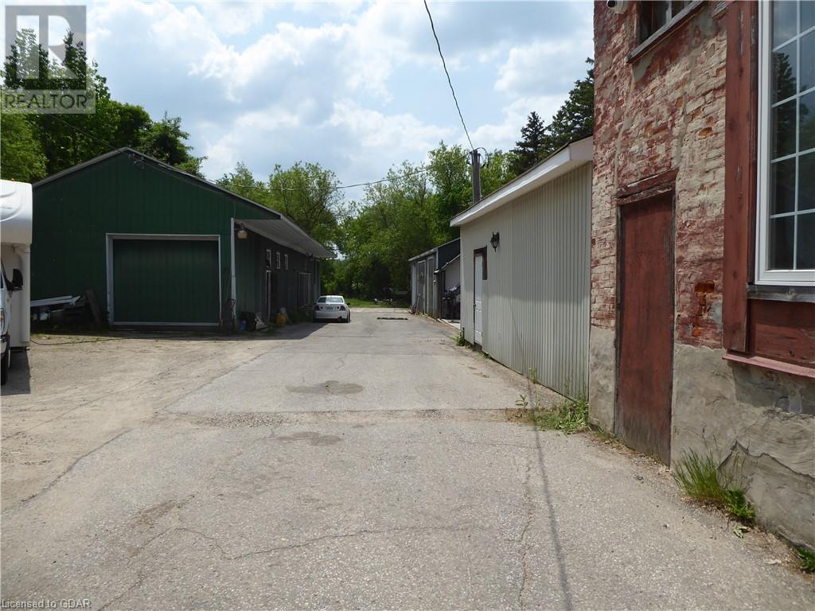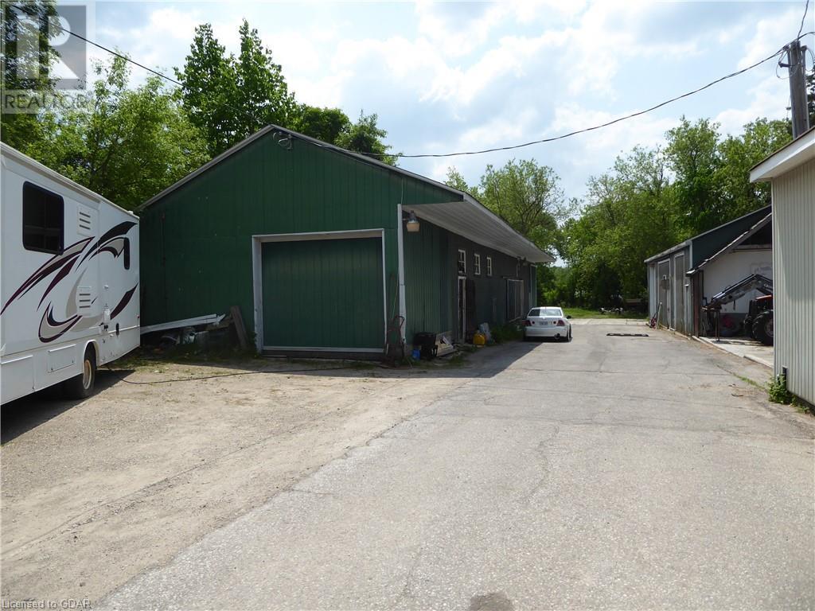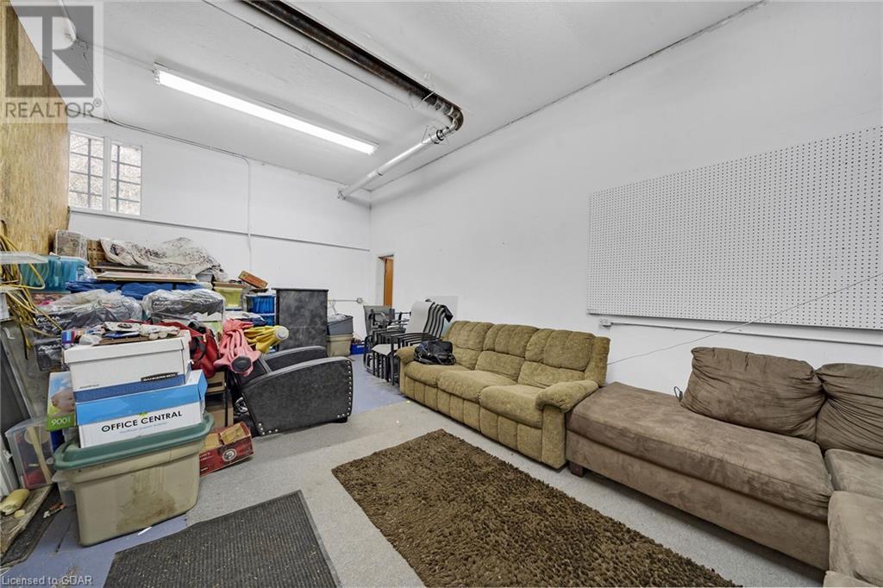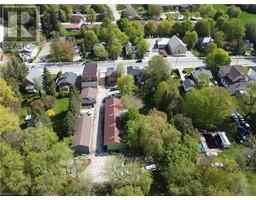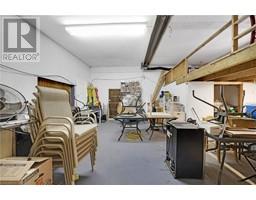2 Bedroom
2 Bathroom
1218 sqft
2 Level
Window Air Conditioner
Forced Air
$1,399,000
LIVE WORK OPPORTUNITY WITH A HOUSE AND OUTBUILDINGS. This is a special property offering you a Century style brick home, rich in character and history, providing a cozy and inviting living space and +/- 5,000 sq ft of detached outbuilding space for cars, toys and work on an almost 1-acre lot. The licensed restaurant is being transformed into living space featuring hardwood flooring, decorative trim work and high ceilings. Outside, the property boasts a 25 ft x 105 ft building with a natural gas radiant heated area, drive in bay and a truck level shipping doors; a 23 ft x 65 ft driveshed with a 16 ft overhead door; and a 27 ft x 30 ft heated and insulated building with a concrete floor for various uses and storage space. Outbuildings are behind the house and easily accessible by the paved road. A large concrete pad gives ample parking for vehicles, trucks & RVs. This property is ideal for anyone wanting a work-from-home with lots of space, truck, car, and RV parking with no homes behind. C1 zoning offers residential and commercial uses. This property is located Downtown in a growing Village setting with great visibility in the Town of Erin. 2 separate Hydro and Natural Gas meters. Currently serviced by well water and a septic system with municipal water and sewer services at the lot line for future hook ups. Nature is at your doorstep with no homes behind. Security Cameras are in place, please do not enter the property without an appointment. (id:46441)
Property Details
|
MLS® Number
|
40638112 |
|
Property Type
|
Single Family |
|
Amenities Near By
|
Place Of Worship, Schools, Shopping |
|
Communication Type
|
High Speed Internet |
|
Community Features
|
High Traffic Area, School Bus |
|
Equipment Type
|
None |
|
Features
|
Visual Exposure, Crushed Stone Driveway |
|
Parking Space Total
|
20 |
|
Rental Equipment Type
|
None |
|
Structure
|
Workshop, Shed, Porch |
|
View Type
|
View Of Water |
Building
|
Bathroom Total
|
2 |
|
Bedrooms Above Ground
|
2 |
|
Bedrooms Total
|
2 |
|
Appliances
|
Refrigerator, Stove, Washer, Hood Fan, Window Coverings |
|
Architectural Style
|
2 Level |
|
Basement Development
|
Unfinished |
|
Basement Type
|
Full (unfinished) |
|
Constructed Date
|
1892 |
|
Construction Style Attachment
|
Detached |
|
Cooling Type
|
Window Air Conditioner |
|
Exterior Finish
|
Brick, Metal |
|
Fire Protection
|
Monitored Alarm, Smoke Detectors, Alarm System, Security System |
|
Fixture
|
Ceiling Fans |
|
Foundation Type
|
Stone |
|
Half Bath Total
|
1 |
|
Heating Fuel
|
Natural Gas |
|
Heating Type
|
Forced Air |
|
Stories Total
|
2 |
|
Size Interior
|
1218 Sqft |
|
Type
|
House |
|
Utility Water
|
Well |
Parking
Land
|
Access Type
|
Road Access |
|
Acreage
|
No |
|
Land Amenities
|
Place Of Worship, Schools, Shopping |
|
Sewer
|
Septic System |
|
Size Depth
|
343 Ft |
|
Size Frontage
|
48 Ft |
|
Size Irregular
|
0.76 |
|
Size Total
|
0.76 Ac|1/2 - 1.99 Acres |
|
Size Total Text
|
0.76 Ac|1/2 - 1.99 Acres |
|
Zoning Description
|
C1 Res And Com |
Rooms
| Level |
Type |
Length |
Width |
Dimensions |
|
Second Level |
Laundry Room |
|
|
9'9'' x 6'6'' |
|
Second Level |
4pc Bathroom |
|
|
Measurements not available |
|
Second Level |
Bedroom |
|
|
9'8'' x 8'9'' |
|
Second Level |
Bedroom |
|
|
15'8'' x 13'9'' |
|
Main Level |
2pc Bathroom |
|
|
Measurements not available |
|
Main Level |
Living Room/dining Room |
|
|
13'2'' x 12'2'' |
|
Main Level |
Kitchen |
|
|
19'3'' x 13'6'' |
Utilities
|
Electricity
|
Available |
|
Natural Gas
|
Available |
|
Telephone
|
Available |
https://www.realtor.ca/real-estate/27333849/90-trafalgar-road-hillsburgh





