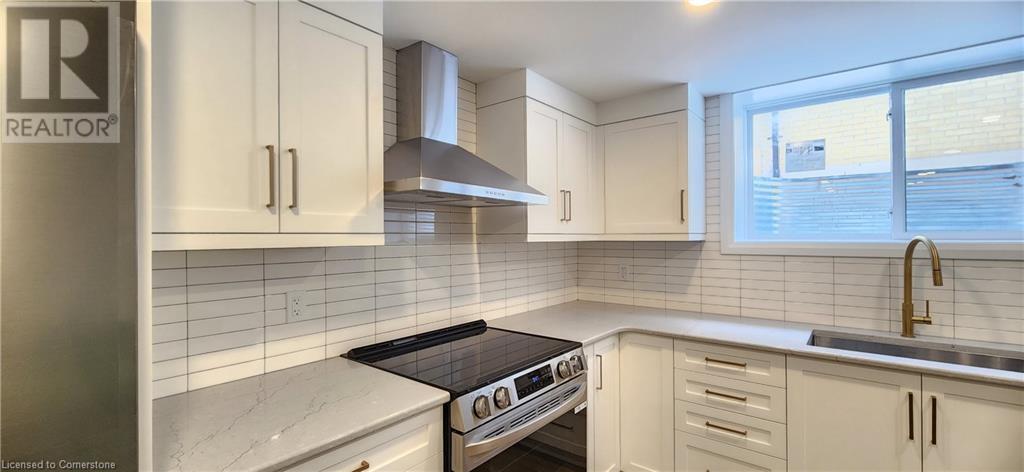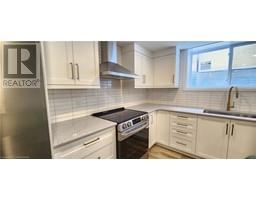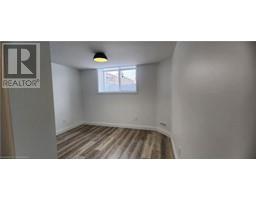3 Bedroom
2 Bathroom
2525 sqft
Bungalow
Central Air Conditioning
Forced Air
$2,450 Monthly
Welcome to a beautifully renovated 3-bedroom basement apartment that combines modern design with ultimate comfort. Perfectly suited for families or professionals, this home offers a separate entrance for added privacy and independence. Step into a bright and open living space with plenty of natural light that creates a warm and inviting atmosphere. The fully renovated kitchen is a true showstopper, featuring sleek stone countertops, a chic modern backsplash, and top-of-the-line stainless steel appliances. Whether you're preparing a quick meal or hosting a dinner, this kitchen is as functional as it is stylish. The apartment boasts three generously sized bedrooms, each offering comfort and flexibility, and two updated bathrooms designed with modern finishes to meet your everyday needs. For added convenience, enjoy the luxury of in-suite laundry—no need for trips to the laundromat! Located in a desirable neighborhood, this basement apartment blends style, functionality, and convenience. Don’t miss this opportunity to live in a space where every detail has been thoughtfully updated. Contact us today to schedule your viewing and make this stunning apartment your new home! (id:46441)
Property Details
|
MLS® Number
|
40691411 |
|
Property Type
|
Single Family |
|
Amenities Near By
|
Public Transit, Shopping |
|
Community Features
|
Quiet Area, Community Centre |
|
Parking Space Total
|
2 |
Building
|
Bathroom Total
|
2 |
|
Bedrooms Above Ground
|
3 |
|
Bedrooms Total
|
3 |
|
Appliances
|
Dishwasher, Dryer, Refrigerator, Stove, Water Softener, Washer, Hood Fan |
|
Architectural Style
|
Bungalow |
|
Basement Development
|
Finished |
|
Basement Type
|
Full (finished) |
|
Construction Style Attachment
|
Detached |
|
Cooling Type
|
Central Air Conditioning |
|
Exterior Finish
|
Brick |
|
Half Bath Total
|
1 |
|
Heating Fuel
|
Natural Gas |
|
Heating Type
|
Forced Air |
|
Stories Total
|
1 |
|
Size Interior
|
2525 Sqft |
|
Type
|
House |
|
Utility Water
|
Municipal Water |
Parking
Land
|
Access Type
|
Highway Access |
|
Acreage
|
No |
|
Land Amenities
|
Public Transit, Shopping |
|
Sewer
|
Municipal Sewage System |
|
Size Frontage
|
62 Ft |
|
Size Total Text
|
Unknown |
|
Zoning Description
|
R2a |
Rooms
| Level |
Type |
Length |
Width |
Dimensions |
|
Basement |
Living Room |
|
|
18'2'' x 8'7'' |
|
Main Level |
3pc Bathroom |
|
|
5'9'' x 7'7'' |
|
Main Level |
2pc Bathroom |
|
|
5'9'' x 3'1'' |
|
Main Level |
Bedroom |
|
|
11'5'' x 11'10'' |
|
Main Level |
Bedroom |
|
|
9'1'' x 11'7'' |
|
Main Level |
Primary Bedroom |
|
|
11'5'' x 15'1'' |
|
Main Level |
Kitchen/dining Room |
|
|
25'1'' x 13'1'' |
https://www.realtor.ca/real-estate/27816624/90-wedgewood-drive-unit-lower-kitchener



























