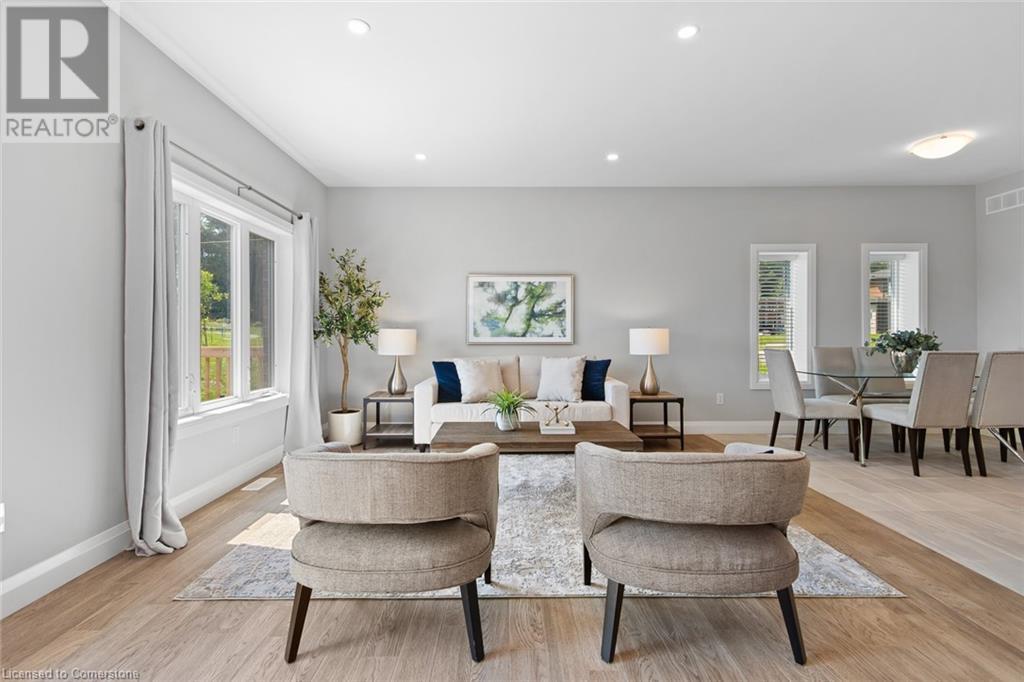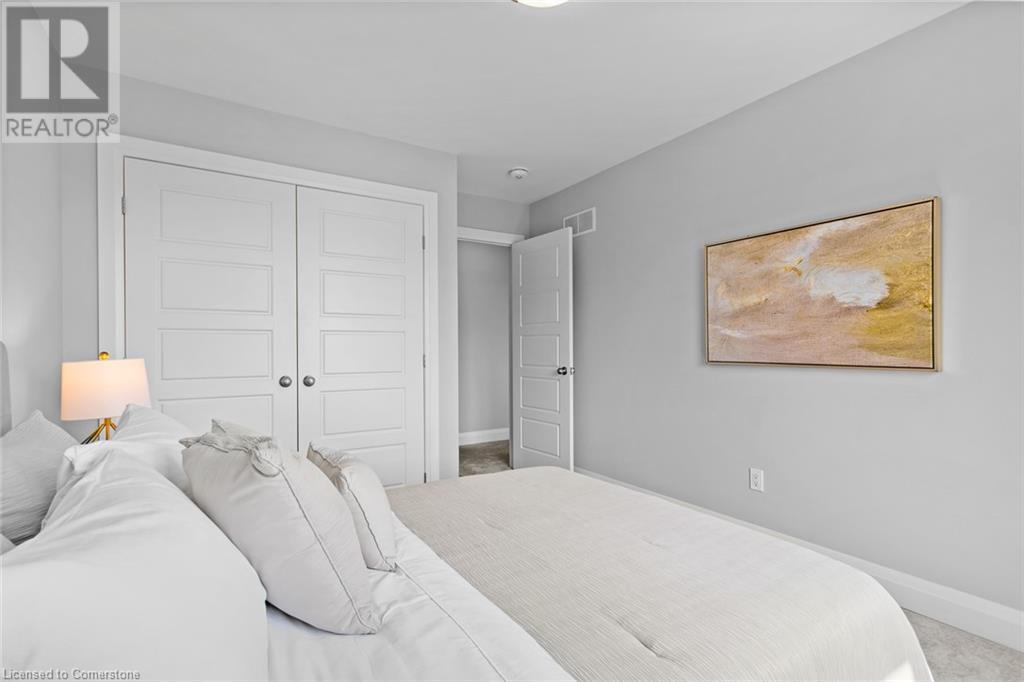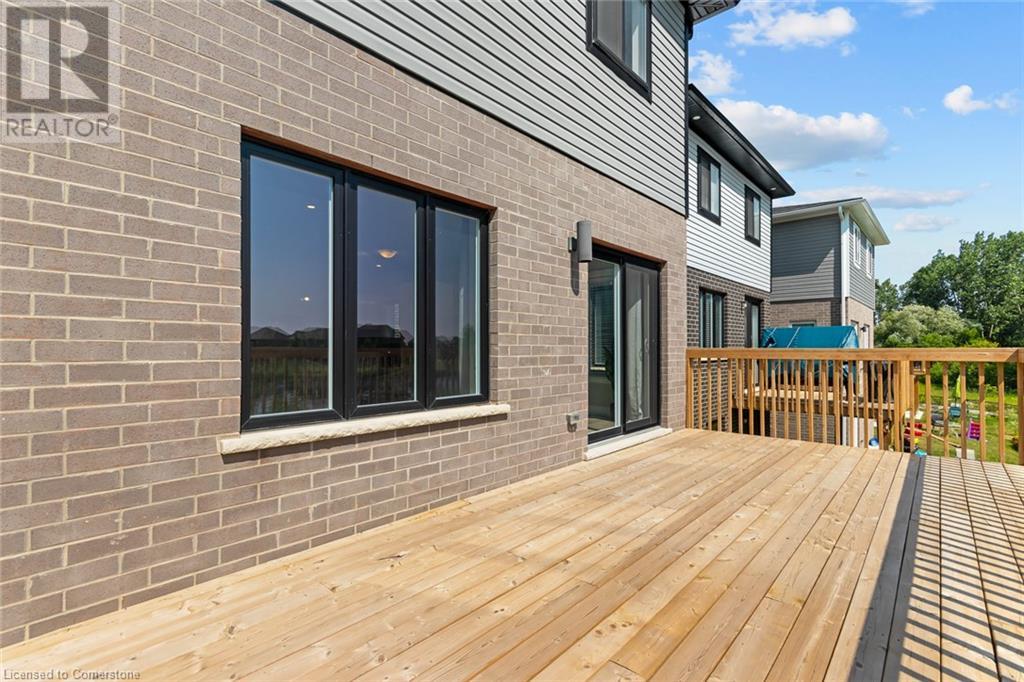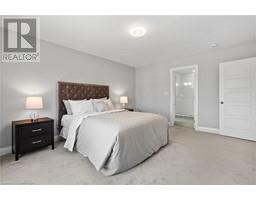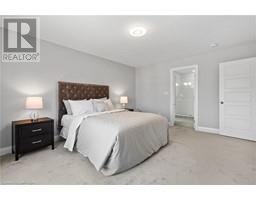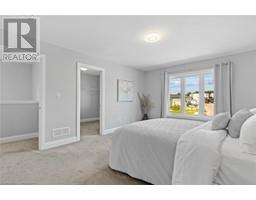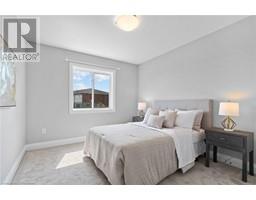4 Bedroom
3 Bathroom
2170 sqft
2 Level
Central Air Conditioning
Forced Air
$3,200 Monthly
Welcome to 900 Chapel Hill Court! Located in the prestigious Doon South neighborhood, this stunning 2020-built luxury home is AVAILABLE FOR LEASE. It offers a perfect blend of style, comfort, and modern living. Situated on a corner pie-shaped lot, the property backs onto lush green space with serene pond views and no rear neighbors, providing ultimate privacy. Step inside to an elegantly designed carpet-free main floor featuring an open-concept layout with 9FT ceilings, a grand foyer, pot lights, and engineered hardwood floors. The bright and modern kitchen boasts upgraded cabinets, granite countertops, high-end stainless steel appliances, and a spacious center island. The formal dining area flows seamlessly into the living room, which provides access to a raised deck overlooking the beautiful backyard. A 2PC powder room with granite top vanity and single-car garage + 2-car driveway with inside access complete the main level. The upper floor features 4 spacious bedrooms, including a luxurious master suite with a walk-in closet and a 4PC ensuite equipped with double sinks and a glass walk-in shower. The additional three bedrooms are generously sized and share a 4PC bathroom. Enjoy the tranquility of nature in your backyard with no rear neighbors while benefiting from convenient access to parks, trails, schools, shopping, Conestoga College, and Highways 401, 7, and 8. Don’t miss this opportunity to lease a luxury home in one of Kitchener’s most sought-after neighborhoods! (id:46441)
Property Details
|
MLS® Number
|
40685523 |
|
Property Type
|
Single Family |
|
Amenities Near By
|
Park, Playground, Public Transit, Schools, Shopping |
|
Community Features
|
Quiet Area |
|
Equipment Type
|
Water Heater |
|
Features
|
Corner Site, Ravine, Conservation/green Belt, Paved Driveway, Sump Pump, Automatic Garage Door Opener |
|
Parking Space Total
|
3 |
|
Rental Equipment Type
|
Water Heater |
|
Structure
|
Porch |
Building
|
Bathroom Total
|
3 |
|
Bedrooms Above Ground
|
4 |
|
Bedrooms Total
|
4 |
|
Appliances
|
Central Vacuum - Roughed In, Refrigerator, Stove, Water Softener, Hood Fan, Window Coverings, Garage Door Opener |
|
Architectural Style
|
2 Level |
|
Basement Type
|
None |
|
Constructed Date
|
2020 |
|
Construction Style Attachment
|
Detached |
|
Cooling Type
|
Central Air Conditioning |
|
Exterior Finish
|
Brick, Stone, Vinyl Siding |
|
Fire Protection
|
Smoke Detectors |
|
Foundation Type
|
Poured Concrete |
|
Half Bath Total
|
1 |
|
Heating Fuel
|
Natural Gas |
|
Heating Type
|
Forced Air |
|
Stories Total
|
2 |
|
Size Interior
|
2170 Sqft |
|
Type
|
House |
|
Utility Water
|
Municipal Water |
Parking
Land
|
Access Type
|
Highway Access, Highway Nearby |
|
Acreage
|
No |
|
Land Amenities
|
Park, Playground, Public Transit, Schools, Shopping |
|
Sewer
|
Municipal Sewage System |
|
Size Depth
|
99 Ft |
|
Size Frontage
|
25 Ft |
|
Size Total Text
|
Under 1/2 Acre |
|
Zoning Description
|
R-6 |
Rooms
| Level |
Type |
Length |
Width |
Dimensions |
|
Second Level |
Laundry Room |
|
|
Measurements not available |
|
Second Level |
4pc Bathroom |
|
|
5'0'' x 11'2'' |
|
Second Level |
Bedroom |
|
|
10'2'' x 13'6'' |
|
Second Level |
Bedroom |
|
|
10'2'' x 13'6'' |
|
Second Level |
Bedroom |
|
|
11'8'' x 10'1'' |
|
Second Level |
Full Bathroom |
|
|
8'7'' x 9'8'' |
|
Second Level |
Primary Bedroom |
|
|
12'8'' x 16'2'' |
|
Main Level |
Dining Room |
|
|
7'2'' x 12'2'' |
|
Main Level |
Living Room |
|
|
10'10'' x 13'6'' |
|
Main Level |
Kitchen |
|
|
12'7'' x 12'2'' |
|
Main Level |
2pc Bathroom |
|
|
7'2'' x 2'11'' |
https://www.realtor.ca/real-estate/27744360/900-chapel-hill-court-unit-upper-kitchener







