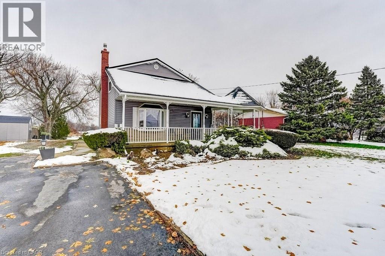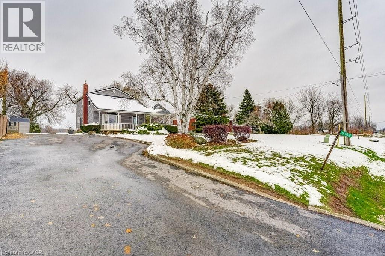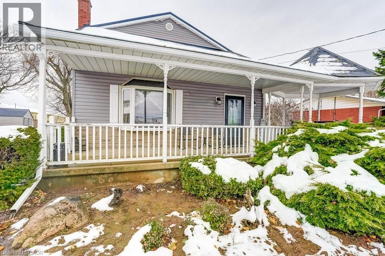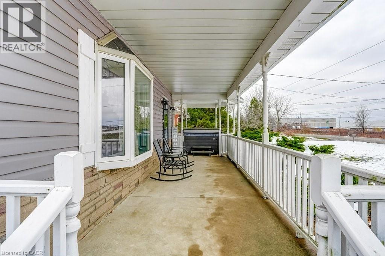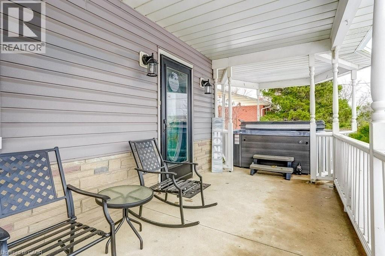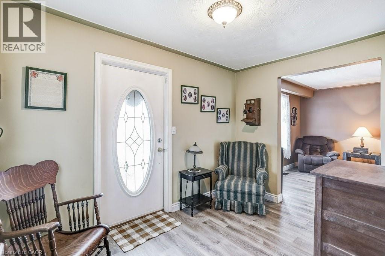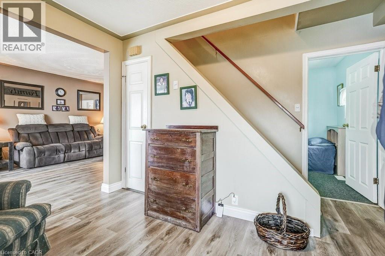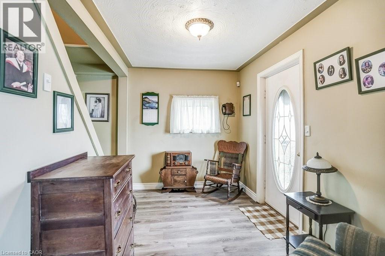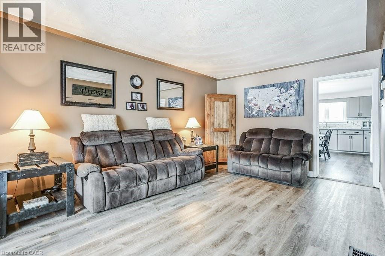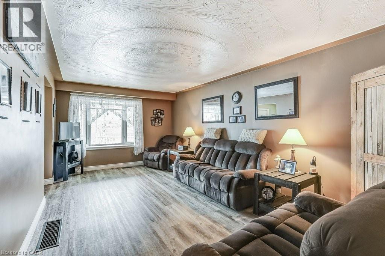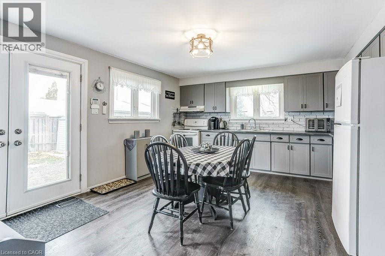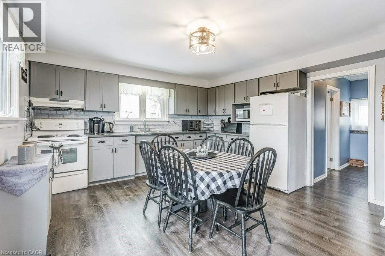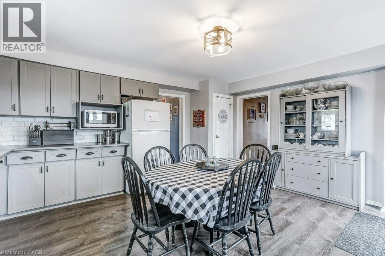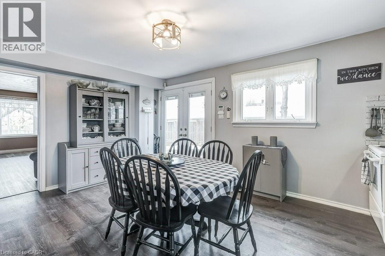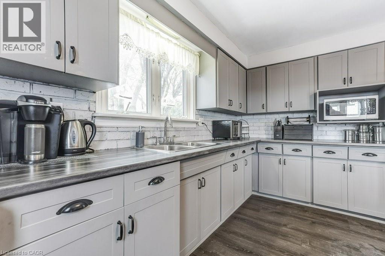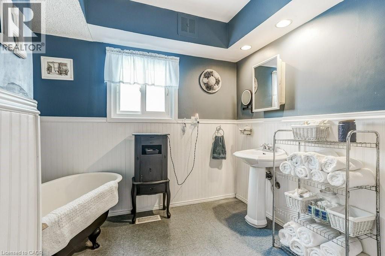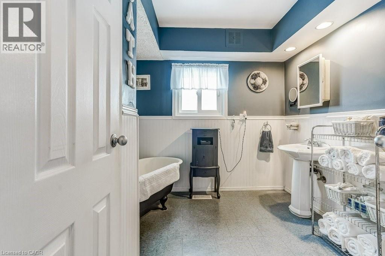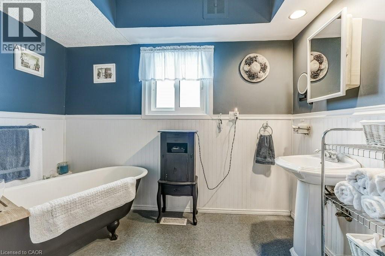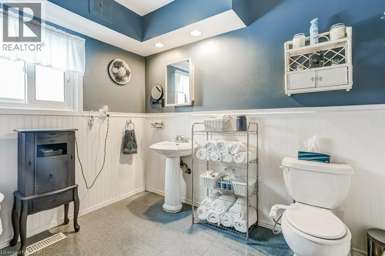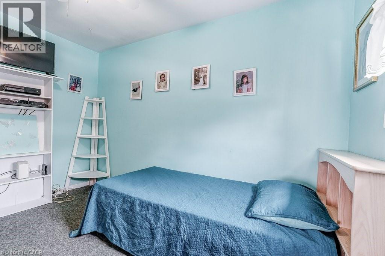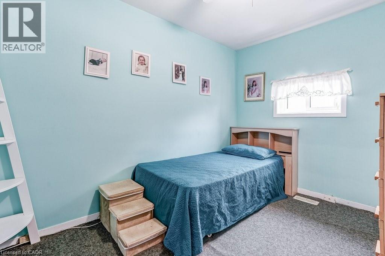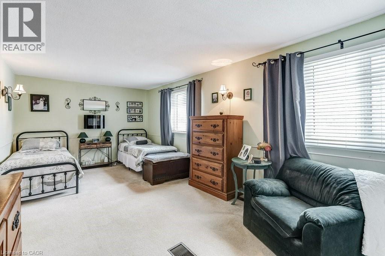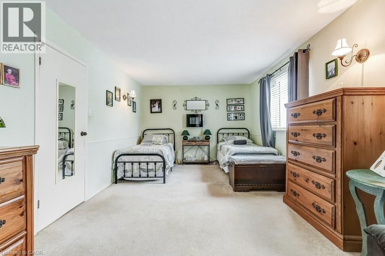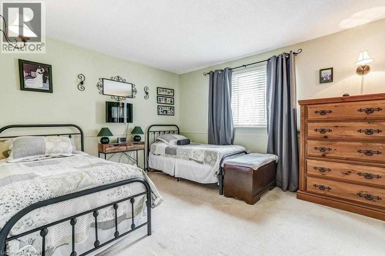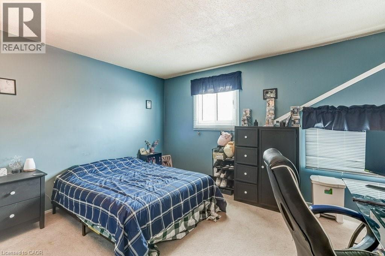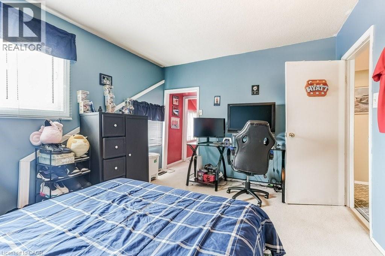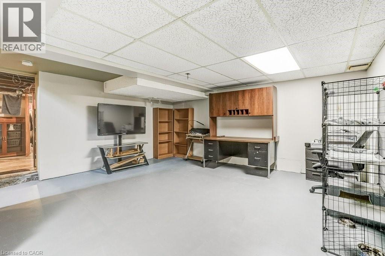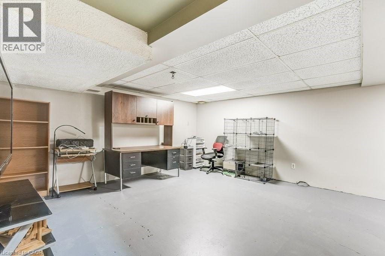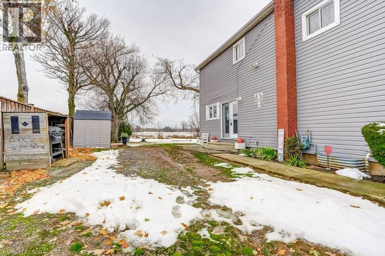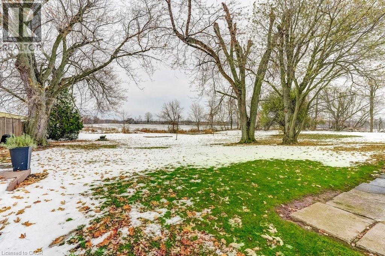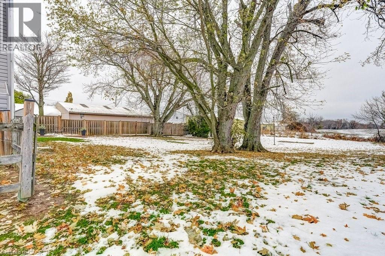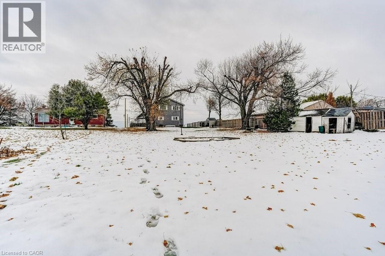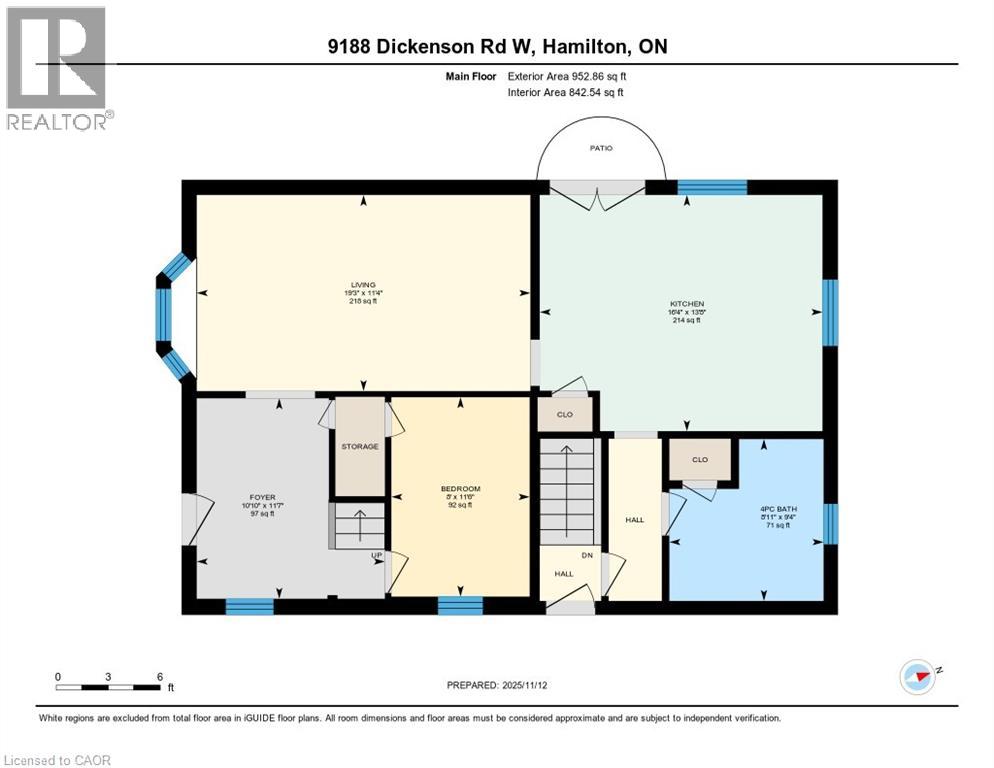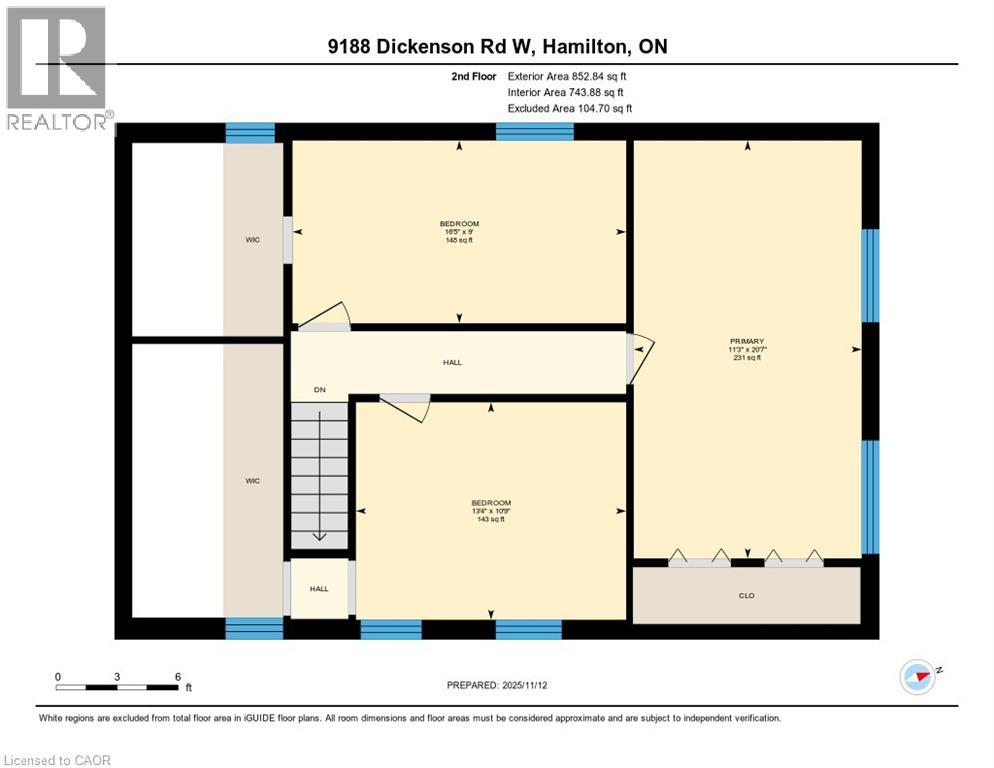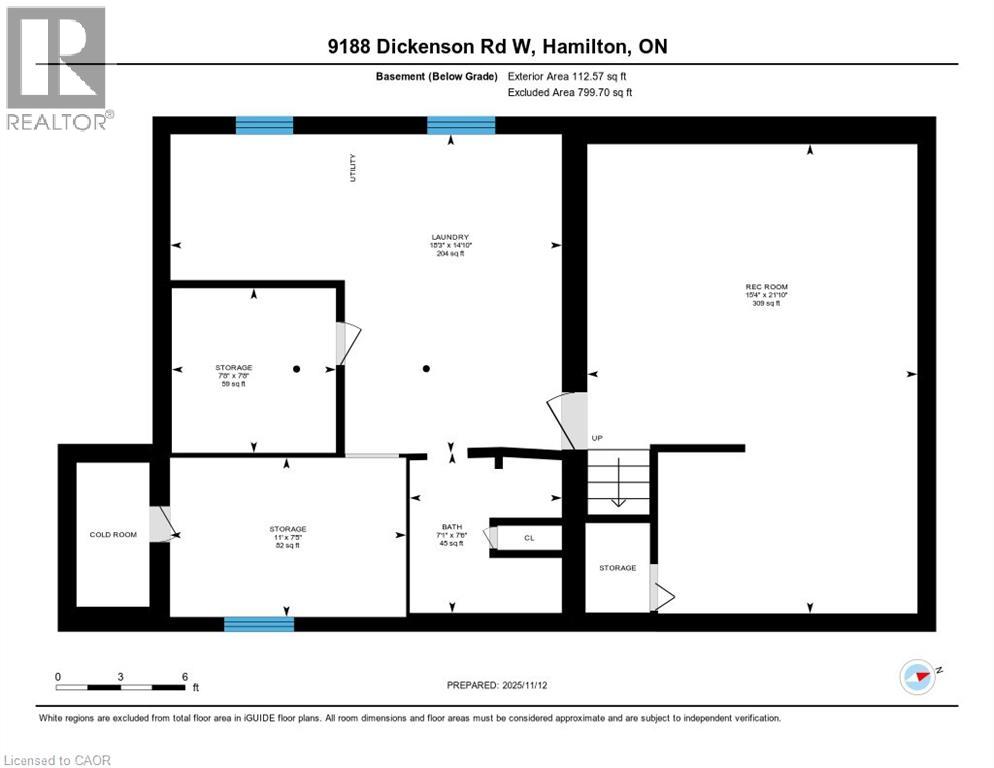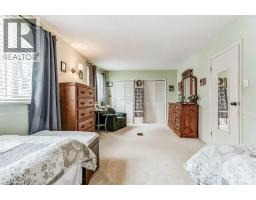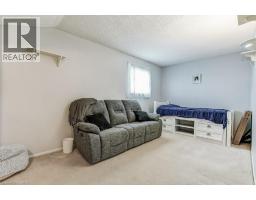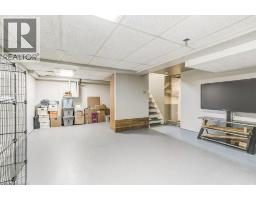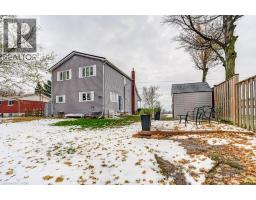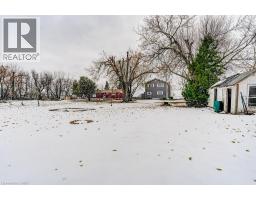4 Bedroom
2 Bathroom
1806 sqft
2 Level
Central Air Conditioning
Forced Air
$749,900
Experience the charm of country living just minutes from the city. Set on a large lot, this lovely property balances the joy of rural-living with all of the city amenities, including city water. This 2-storey home offers 4 bedrooms; 3 bedrooms upstairs, 2 with walk-in closets; and 1-bedroom on the main floor that could also be used as a home office, library or playroom. The main floor features a spacious living room and a large eat-in kitchen with patio doors to a beautiful yard with a year-round outdoor space, perfect for entertaining, including BBQs and backyard parties. You can also choose to relax in the hot tub set within the cute porch turret just to the side of the front porch. The double-wide driveway is perfect for a car enthusiast with parking that easily accommodates 6 vehicles. The partially finished basement is waiting for your personal touches. There is a metal roof to complete this country home package. Hamilton city bus service is just a short walk away and for the commuter, there is access to the 403 and Upper James/Hwy 6 nearby. Upper James offers a wide selection of shopping, restaurants and access to the LINC. (id:46441)
Property Details
|
MLS® Number
|
40788300 |
|
Property Type
|
Single Family |
|
Amenities Near By
|
Airport, Shopping |
|
Features
|
Paved Driveway, Sump Pump |
|
Parking Space Total
|
6 |
|
Structure
|
Porch |
Building
|
Bathroom Total
|
2 |
|
Bedrooms Above Ground
|
4 |
|
Bedrooms Total
|
4 |
|
Appliances
|
Dryer, Refrigerator, Stove, Washer, Hot Tub |
|
Architectural Style
|
2 Level |
|
Basement Development
|
Partially Finished |
|
Basement Type
|
Full (partially Finished) |
|
Construction Style Attachment
|
Detached |
|
Cooling Type
|
Central Air Conditioning |
|
Exterior Finish
|
Vinyl Siding |
|
Foundation Type
|
Block |
|
Half Bath Total
|
1 |
|
Heating Fuel
|
Natural Gas |
|
Heating Type
|
Forced Air |
|
Stories Total
|
2 |
|
Size Interior
|
1806 Sqft |
|
Type
|
House |
|
Utility Water
|
Municipal Water |
Land
|
Access Type
|
Highway Access |
|
Acreage
|
No |
|
Land Amenities
|
Airport, Shopping |
|
Sewer
|
Septic System |
|
Size Depth
|
264 Ft |
|
Size Frontage
|
65 Ft |
|
Size Total Text
|
Under 1/2 Acre |
|
Zoning Description
|
M11 |
Rooms
| Level |
Type |
Length |
Width |
Dimensions |
|
Second Level |
Bedroom |
|
|
16'5'' x 9'0'' |
|
Second Level |
Bedroom |
|
|
13'4'' x 10'9'' |
|
Second Level |
Primary Bedroom |
|
|
20'7'' x 11'3'' |
|
Basement |
Storage |
|
|
7'8'' x 7'8'' |
|
Basement |
Storage |
|
|
7'5'' x 11'0'' |
|
Basement |
Laundry Room |
|
|
14'10'' x 18'3'' |
|
Basement |
1pc Bathroom |
|
|
7'6'' x 7'1'' |
|
Basement |
Recreation Room |
|
|
21'10'' x 15'4'' |
|
Main Level |
Foyer |
|
|
11'7'' x 10'10'' |
|
Main Level |
3pc Bathroom |
|
|
9'4'' x 8'11'' |
|
Main Level |
Bedroom |
|
|
11'6'' x 8'0'' |
|
Main Level |
Eat In Kitchen |
|
|
16'4'' x 13'8'' |
|
Main Level |
Living Room |
|
|
19'3'' x 11'4'' |
https://www.realtor.ca/real-estate/29103640/9188-dickenson-road-w-mount-hope

