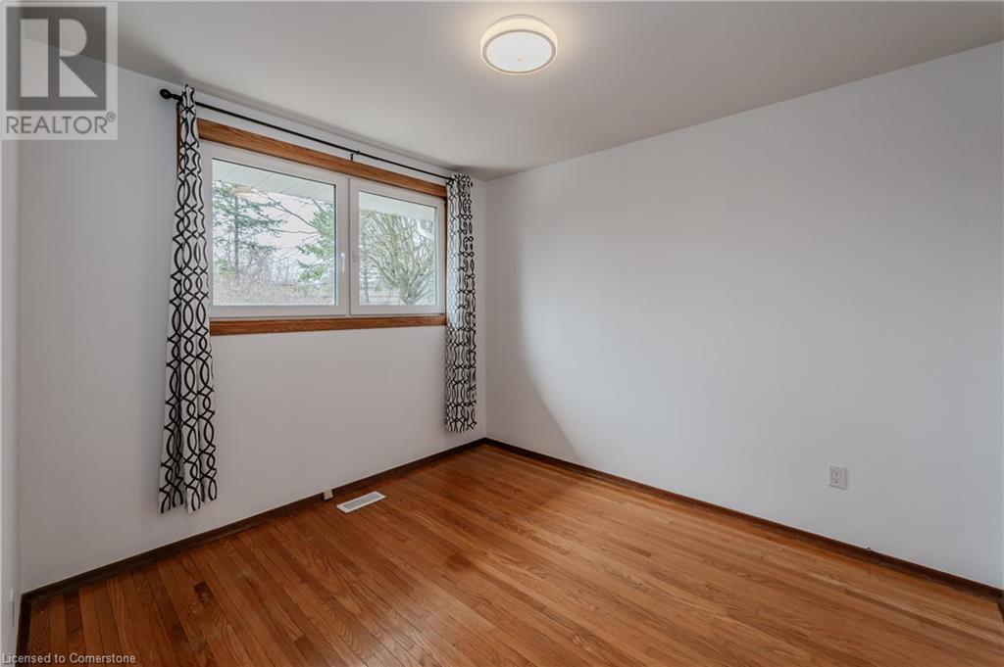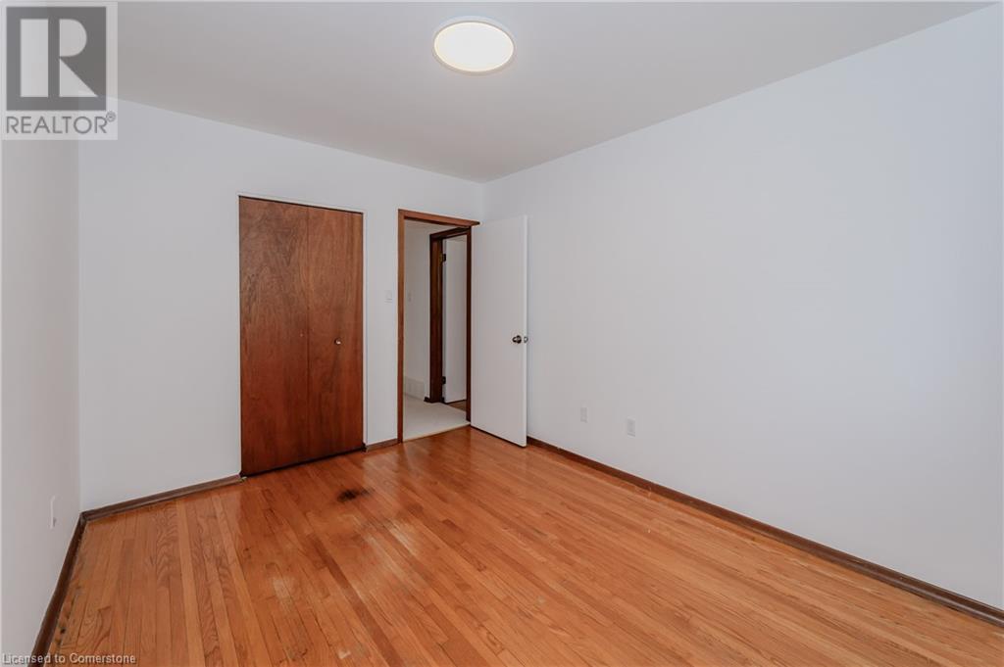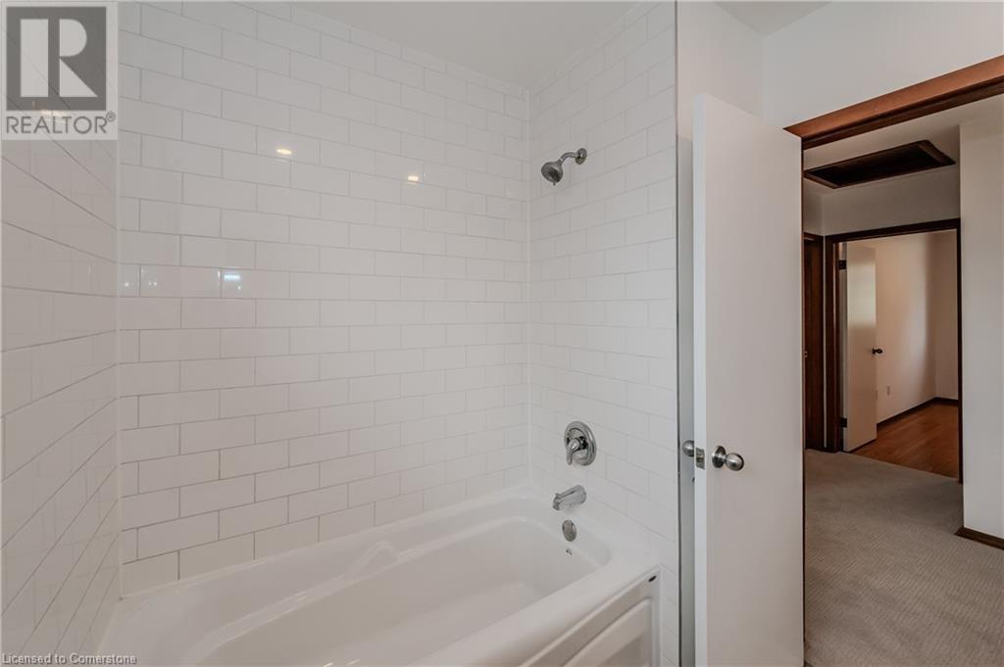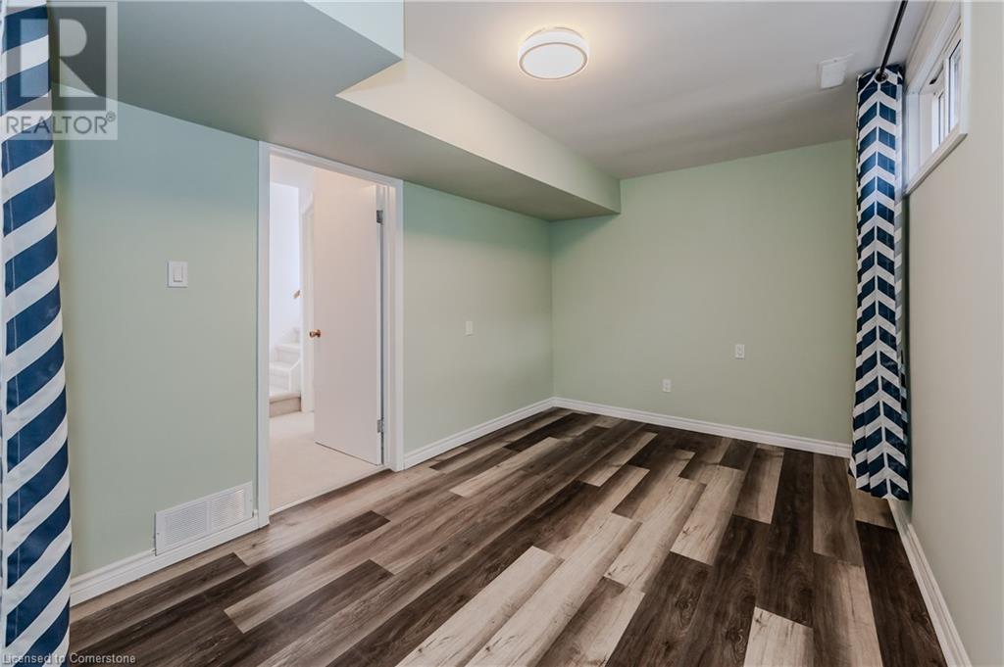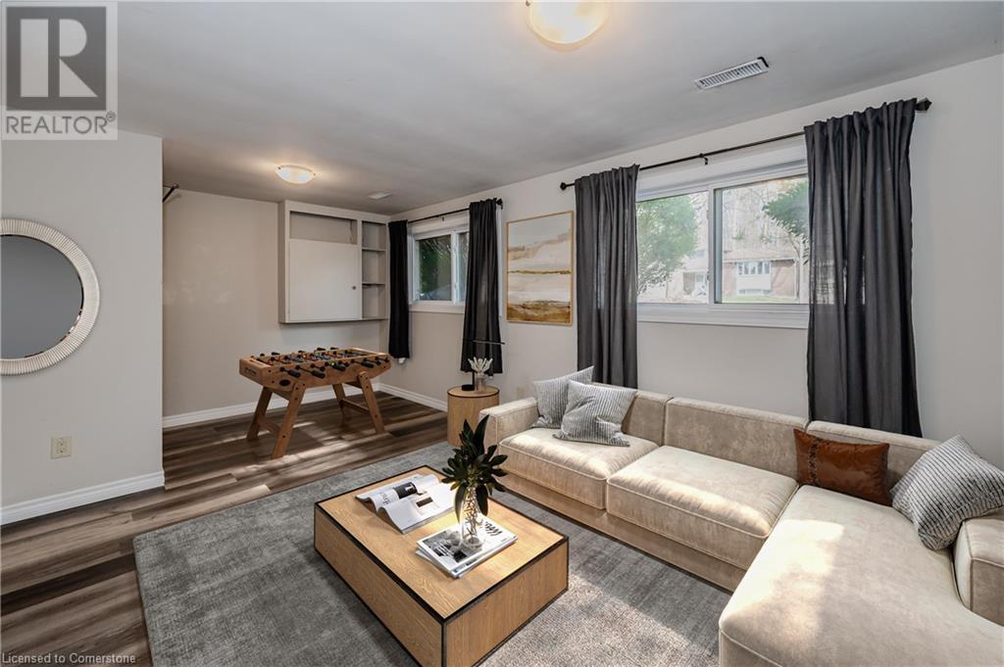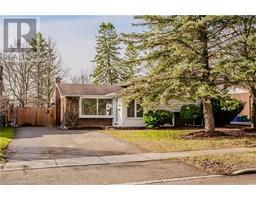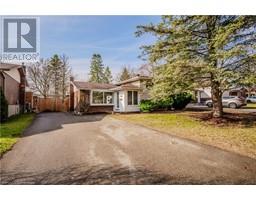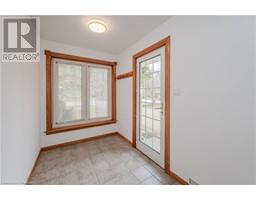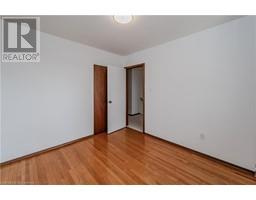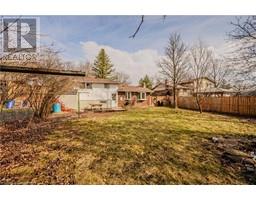93 Blythwood Road Waterloo, Ontario N2L 4A1
$680,000
WELCOME TO YOUR NEW HOME! Attention families, first-time homebuyers, and investors alike! This property will appeal to everyone. Tons of parking, DUPLEX/In-law potential or leave it as is for a large family home backing onto the school with an amazing location close to amenities and schools (primary, secondary, 2 universities, and the college!). Entering into the large foyer allows for a great space to hang coats or build in some storage. The bright main floor offers huge windows, a large living room, dining space, and kitchen, newly refreshed with new counters and fresh paint throughout! Amazing views out to the large private yard backing onto the quiet end of the local primary school property. Upstairs are 3 large bedrooms with hardwood floors, updated windows, and a spacious 5 piece bathroom with unique storage behind the mirrors and a large closet just outside. Downstairs the space continues with a second full bathroom, 4th bedroom, and large family room (could be used as a 5th bedroom). Still one more level for ample storage and/or extra den/media room. All of this on a large fenced yard (minor gaps, but effectively fenced), in a great location. BOOK YOUR VIEWING TODAY! (id:46441)
Open House
This property has open houses!
2:00 pm
Ends at:4:00 pm
Property Details
| MLS® Number | 40713943 |
| Property Type | Single Family |
| Amenities Near By | Park, Playground, Public Transit, Schools |
| Equipment Type | Water Heater |
| Parking Space Total | 5 |
| Rental Equipment Type | Water Heater |
Building
| Bathroom Total | 2 |
| Bedrooms Above Ground | 3 |
| Bedrooms Below Ground | 1 |
| Bedrooms Total | 4 |
| Appliances | Dishwasher, Dryer, Freezer, Refrigerator, Stove, Water Softener, Washer, Hood Fan |
| Basement Development | Finished |
| Basement Type | Full (finished) |
| Constructed Date | 1966 |
| Construction Style Attachment | Detached |
| Cooling Type | Central Air Conditioning |
| Exterior Finish | Aluminum Siding, Brick, Vinyl Siding |
| Foundation Type | Poured Concrete |
| Heating Fuel | Natural Gas |
| Heating Type | Forced Air |
| Size Interior | 1752 Sqft |
| Type | House |
| Utility Water | Municipal Water, Unknown |
Land
| Access Type | Highway Access |
| Acreage | No |
| Land Amenities | Park, Playground, Public Transit, Schools |
| Sewer | Municipal Sewage System |
| Size Frontage | 57 Ft |
| Size Total Text | Under 1/2 Acre |
| Zoning Description | R1 |
Rooms
| Level | Type | Length | Width | Dimensions |
|---|---|---|---|---|
| Second Level | 4pc Bathroom | Measurements not available | ||
| Second Level | Bedroom | 9'4'' x 12'6'' | ||
| Second Level | Bedroom | 9'3'' x 10'4'' | ||
| Second Level | Primary Bedroom | 9'3'' x 15'9'' | ||
| Basement | Utility Room | Measurements not available | ||
| Basement | Recreation Room | 18'5'' x 10'1'' | ||
| Lower Level | 3pc Bathroom | Measurements not available | ||
| Lower Level | Family Room | 17'9'' x 10'2'' | ||
| Lower Level | Bedroom | 8'9'' x 15'7'' | ||
| Main Level | Dining Room | 7'6'' x 8'11'' | ||
| Main Level | Kitchen | 11'3'' x 8'9'' | ||
| Main Level | Living Room | 21'1'' x 10'2'' | ||
| Main Level | Foyer | Measurements not available |
https://www.realtor.ca/real-estate/28181309/93-blythwood-road-waterloo
Interested?
Contact us for more information


















