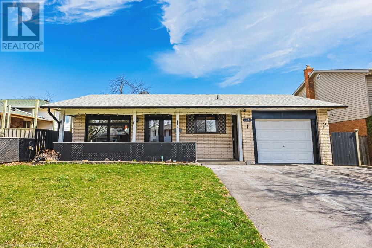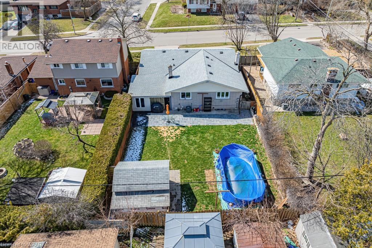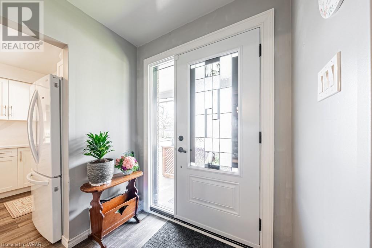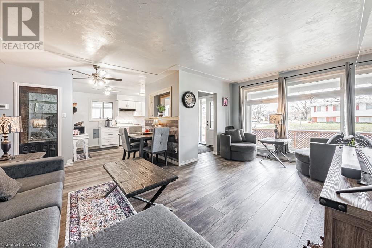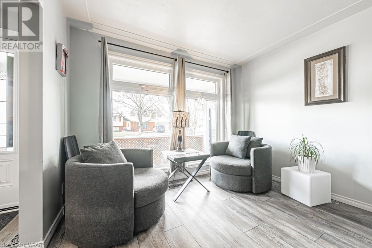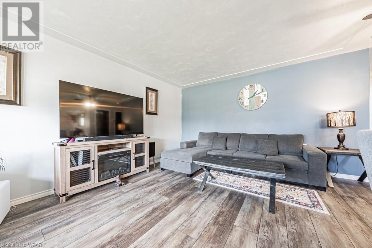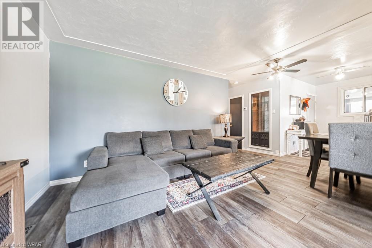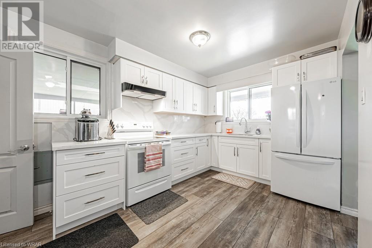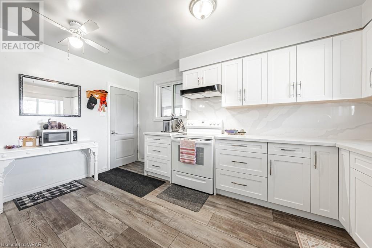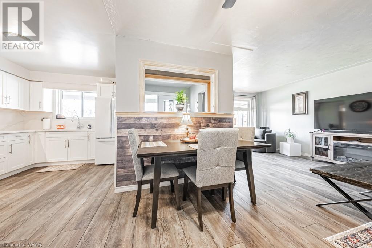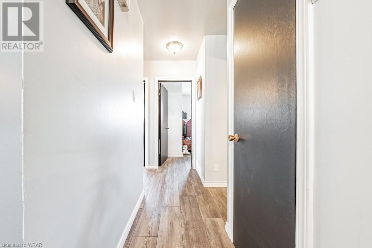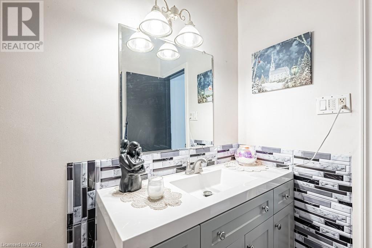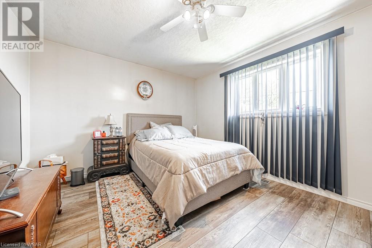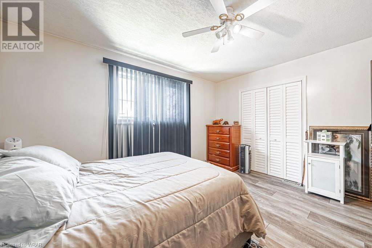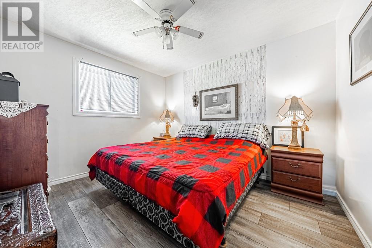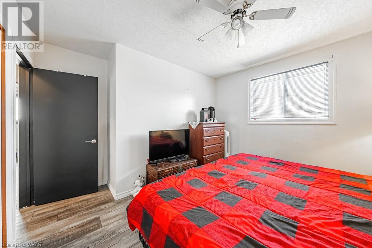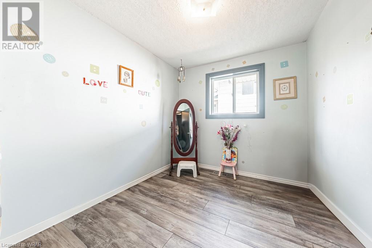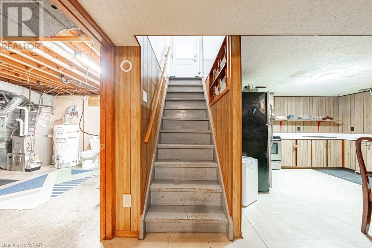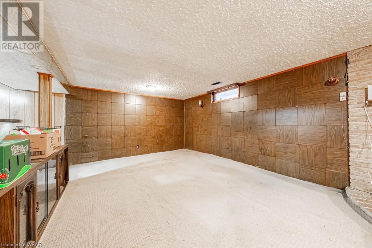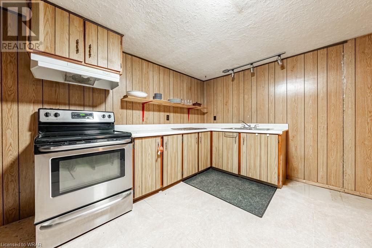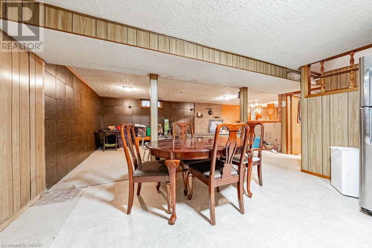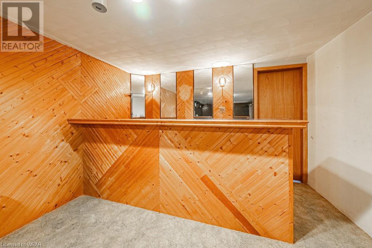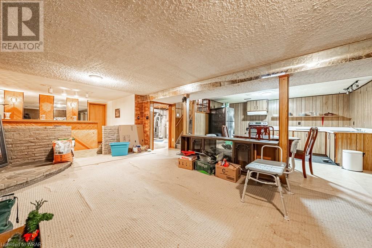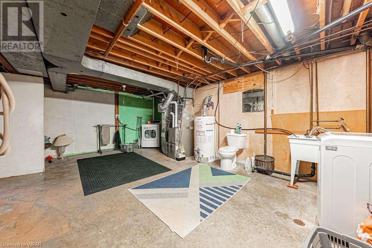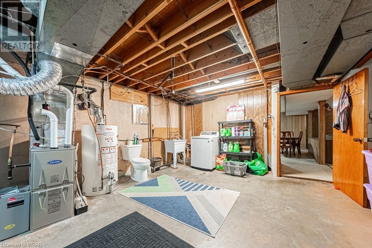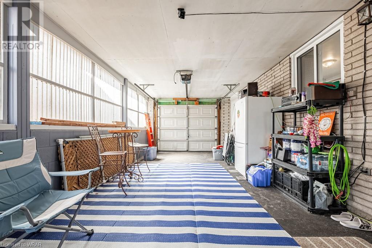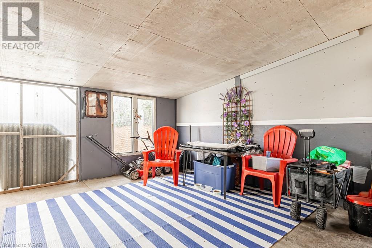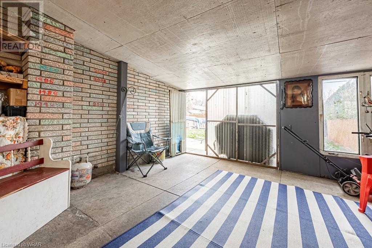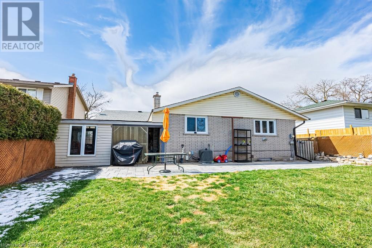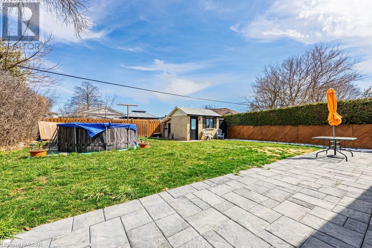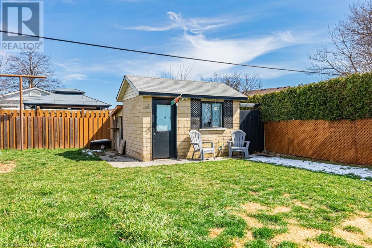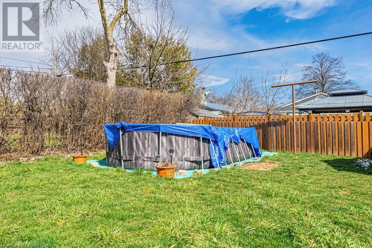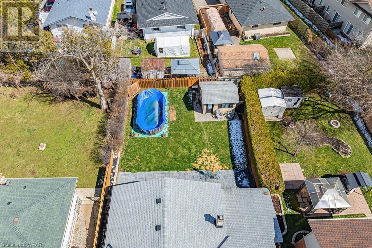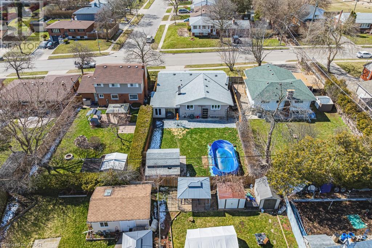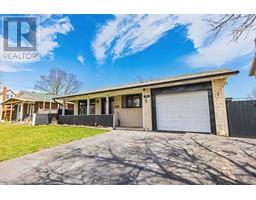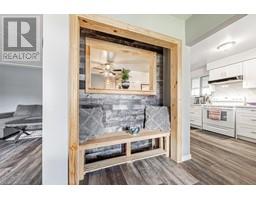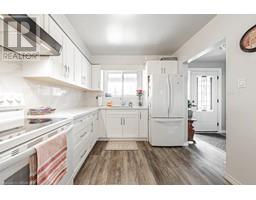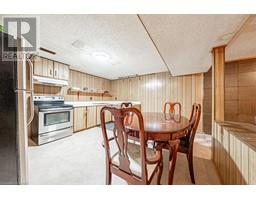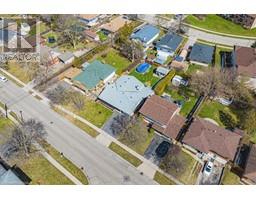3 Bedroom
1 Bathroom
1150
Bungalow
Central Air Conditioning
Forced Air
$799,900
This charming bungalow offers the perfect blend of comfort, convenience, and versatility. Boasts a separate entrance for an in-law suite, providing privacy and independence for extended family members or guests. Step inside to discover a thoughtfully updated interior, where modern amenities meet classic charm. From gleaming floors to stylish fixtures, every detail creates a welcoming atmosphere. Families will appreciate the proximity to excellent schools. Enjoy the great outdoors right in your backyard! The all brick shed has hydro. Nearby parks offer plenty of opportunities for recreation. Many updates over the last few years including floors, kitchen, driveway, patio, furnace, attic insulation and sprayed for mold, baseboards and trim, A/C and more. Don't miss out on the opportunity to make this delightful bungalow your new home sweet home. (id:46441)
Property Details
|
MLS® Number
|
40560432 |
|
Property Type
|
Single Family |
|
Amenities Near By
|
Park, Public Transit, Schools |
|
Features
|
In-law Suite |
|
Parking Space Total
|
3 |
Building
|
Bathroom Total
|
1 |
|
Bedrooms Above Ground
|
3 |
|
Bedrooms Total
|
3 |
|
Appliances
|
Dryer, Refrigerator, Stove, Washer |
|
Architectural Style
|
Bungalow |
|
Basement Development
|
Finished |
|
Basement Type
|
Full (finished) |
|
Construction Style Attachment
|
Detached |
|
Cooling Type
|
Central Air Conditioning |
|
Exterior Finish
|
Brick |
|
Heating Fuel
|
Natural Gas |
|
Heating Type
|
Forced Air |
|
Stories Total
|
1 |
|
Size Interior
|
1150 |
|
Type
|
House |
|
Utility Water
|
Municipal Water |
Parking
Land
|
Acreage
|
No |
|
Land Amenities
|
Park, Public Transit, Schools |
|
Sewer
|
Municipal Sewage System |
|
Size Depth
|
120 Ft |
|
Size Frontage
|
50 Ft |
|
Size Total Text
|
Under 1/2 Acre |
|
Zoning Description
|
R4 |
Rooms
| Level |
Type |
Length |
Width |
Dimensions |
|
Basement |
Other |
|
|
10'1'' x 11'1'' |
|
Basement |
Recreation Room |
|
|
18'2'' x 10'3'' |
|
Basement |
Kitchen |
|
|
10'5'' x 11'6'' |
|
Main Level |
3pc Bathroom |
|
|
Measurements not available |
|
Main Level |
Bedroom |
|
|
10'11'' x 10'0'' |
|
Main Level |
Bedroom |
|
|
11'2'' x 10'8'' |
|
Main Level |
Primary Bedroom |
|
|
11'8'' x 11'4'' |
|
Main Level |
Eat In Kitchen |
|
|
10'2'' x 7'5'' |
|
Main Level |
Living Room |
|
|
18'0'' x 10'6'' |
https://www.realtor.ca/real-estate/26667569/93-christopher-drive-cambridge

