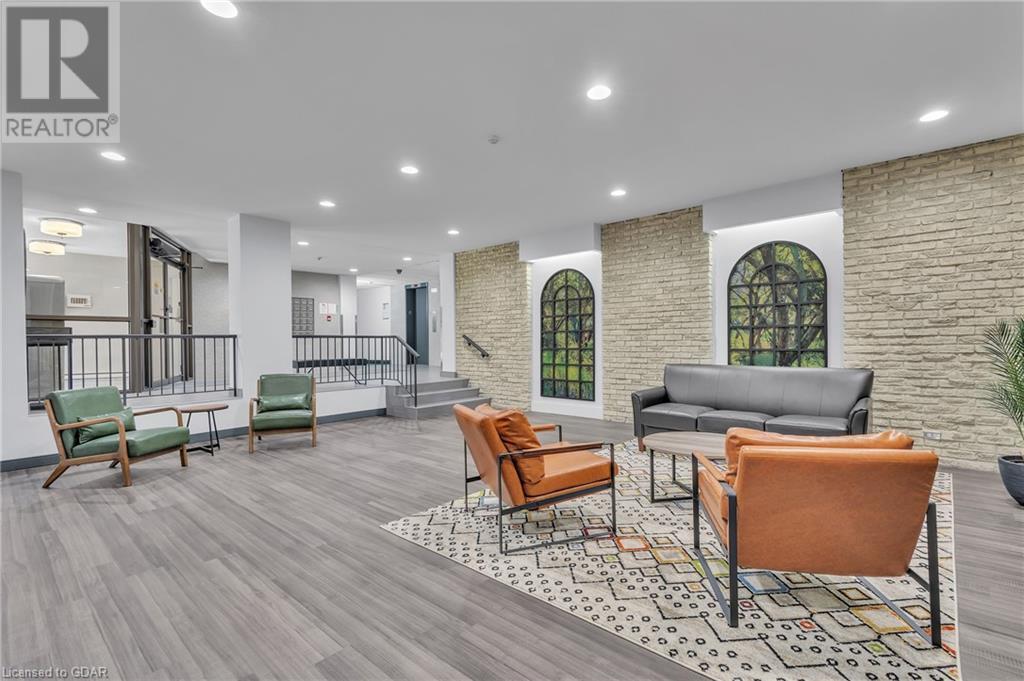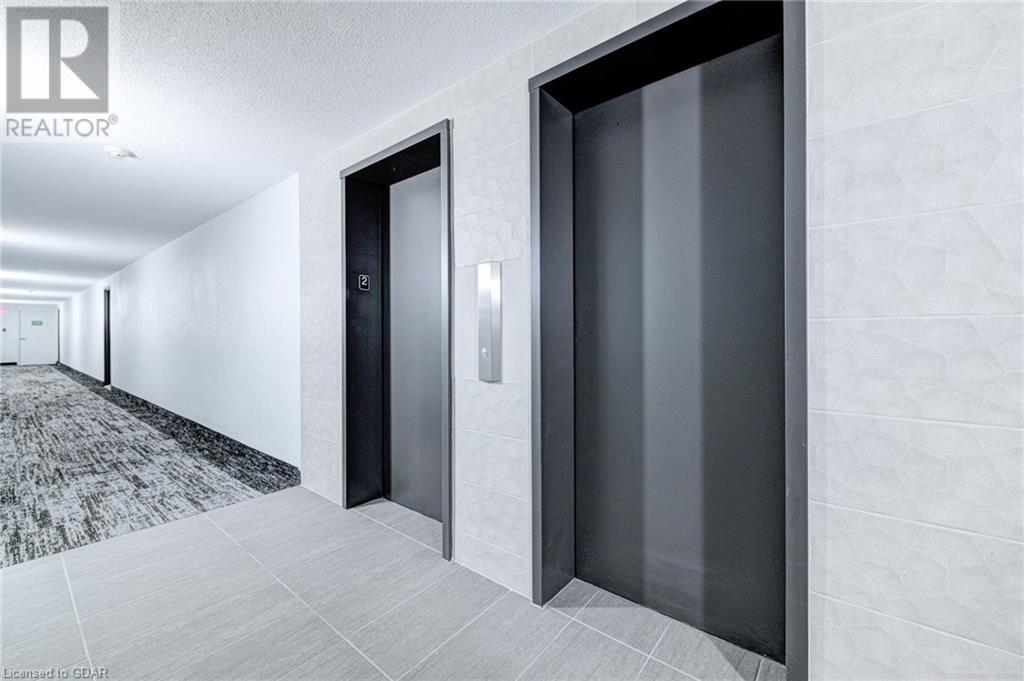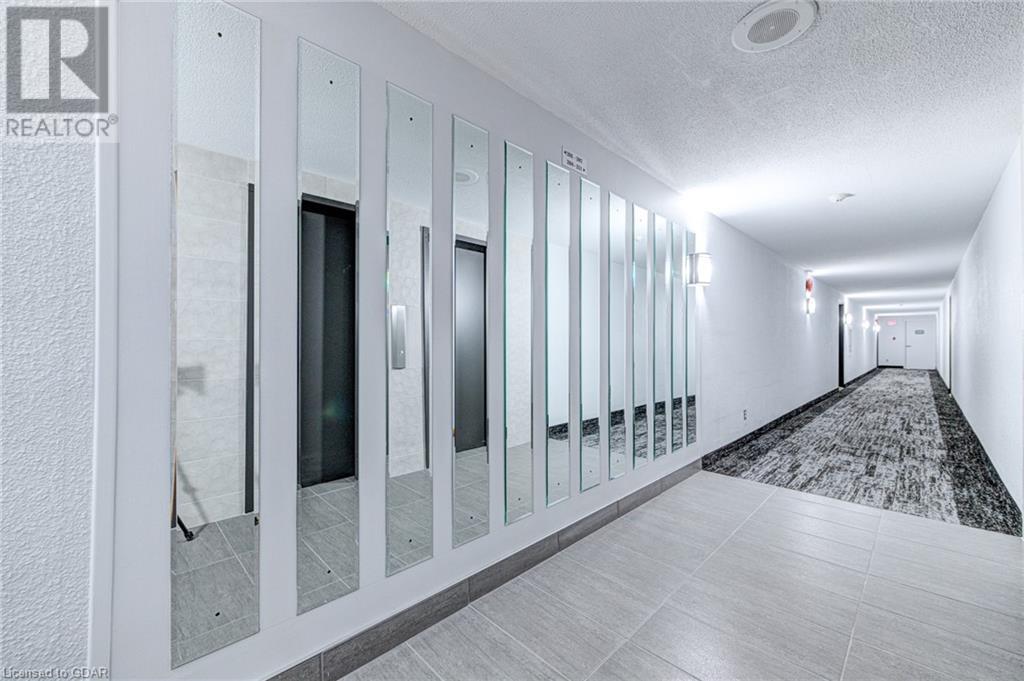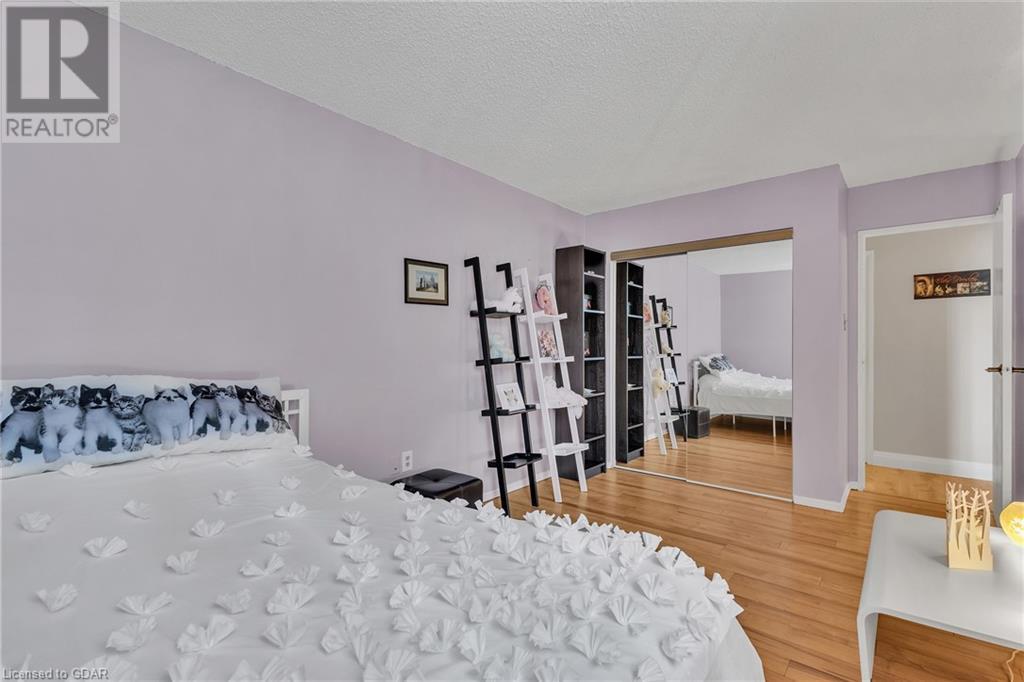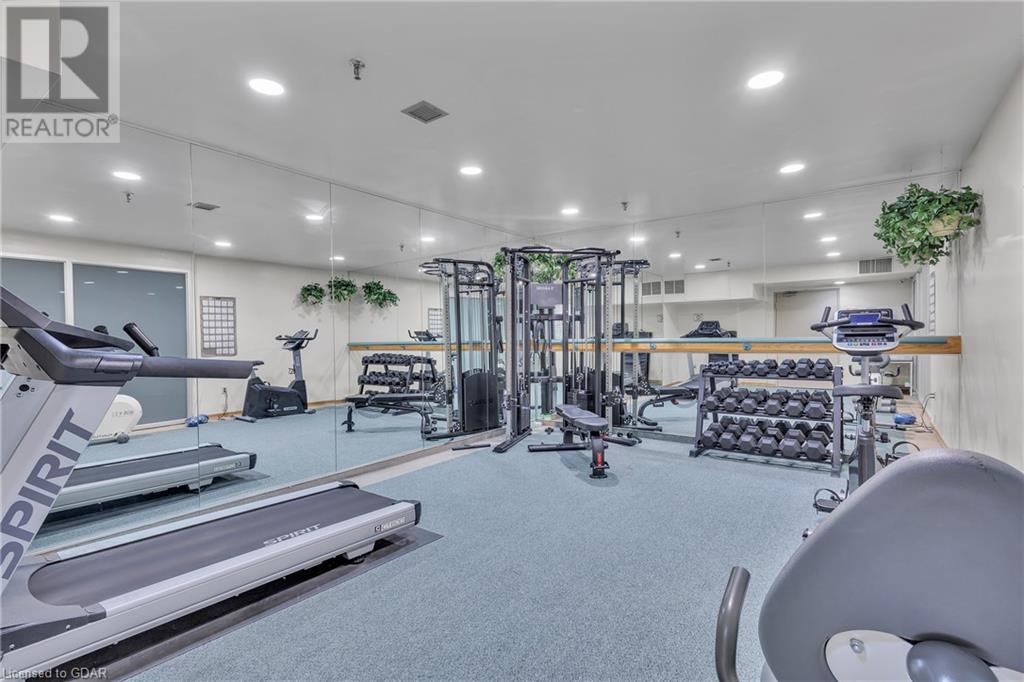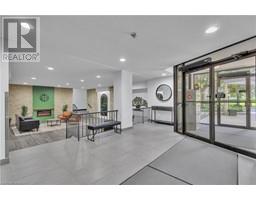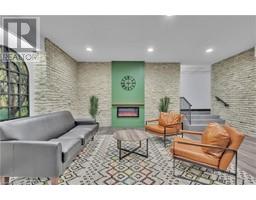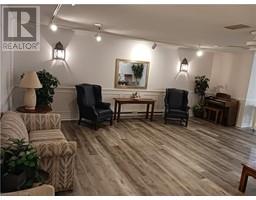93 Westwood Road Unit# 206 Guelph, Ontario N1H 7J7
$485,000Maintenance, Insurance, Heat, Electricity, Landscaping, Property Management, Water, Parking
$1,185.34 Monthly
Maintenance, Insurance, Heat, Electricity, Landscaping, Property Management, Water, Parking
$1,185.34 MonthlySuper spacious 1726 square ft. recently renovated condo with maintenance fee covering all utilities. Exceptionally large and bright living room overlooking garden, separate formal dining room perfect for entertaining. 3 generous bedrooms, principle w/ensuite & w/in closet. Updated floors, baseboards, new quartz counters in bathrooms, taps, lighting, tub and shower. Recently painted in modern colours. Quiet secure concrete building across from park with baseball diamond, tennis courts, wooded walking and biking trails, new splash-pad coming soon. Outdoor pool on property offers resort-like amenities complete with covered patio tables and lounge chairs for soaking up the sun. Conveniently situated close to shopping plazas, rec centre, library, Costco, schools and public transit. Extras: Building has been revamped with new flooring throughout and modern foyer with fireplace. Water softener recently added, gym, party room, games room, hot tub, sauna, library and outdoor bbq with picnic tables. Underground parking + car wash. Additional parking spot available outdoors. (id:46441)
Property Details
| MLS® Number | 40648697 |
| Property Type | Single Family |
| Amenities Near By | Park, Place Of Worship, Playground, Public Transit, Schools, Shopping |
| Community Features | Quiet Area, Community Centre, School Bus |
| Features | Conservation/green Belt |
| Parking Space Total | 2 |
| Pool Type | Inground Pool |
Building
| Bathroom Total | 2 |
| Bedrooms Above Ground | 3 |
| Bedrooms Total | 3 |
| Amenities | Car Wash, Exercise Centre, Party Room |
| Basement Type | None |
| Construction Style Attachment | Attached |
| Cooling Type | Wall Unit |
| Exterior Finish | Brick |
| Fire Protection | Smoke Detectors |
| Foundation Type | Block |
| Half Bath Total | 1 |
| Heating Fuel | Electric |
| Heating Type | Baseboard Heaters |
| Stories Total | 1 |
| Size Interior | 1726 Sqft |
| Type | Apartment |
| Utility Water | Municipal Water |
Parking
| Underground | |
| Visitor Parking |
Land
| Access Type | Highway Access, Highway Nearby |
| Acreage | No |
| Land Amenities | Park, Place Of Worship, Playground, Public Transit, Schools, Shopping |
| Sewer | Municipal Sewage System |
| Size Total Text | Unknown |
| Zoning Description | R.4a |
Rooms
| Level | Type | Length | Width | Dimensions |
|---|---|---|---|---|
| Main Level | 2pc Bathroom | Measurements not available | ||
| Main Level | 4pc Bathroom | Measurements not available | ||
| Main Level | Laundry Room | 5'7'' x 5'3'' | ||
| Main Level | Bedroom | 11'5'' x 11'2'' | ||
| Main Level | Bedroom | 16'9'' x 9'6'' | ||
| Main Level | Primary Bedroom | 15'1'' x 10'8'' | ||
| Main Level | Kitchen | 12'9'' x 7'1'' | ||
| Main Level | Dining Room | 13'3'' x 11'2'' | ||
| Main Level | Living Room | 20'9'' x 18'6'' |
https://www.realtor.ca/real-estate/27436593/93-westwood-road-unit-206-guelph
Interested?
Contact us for more information




