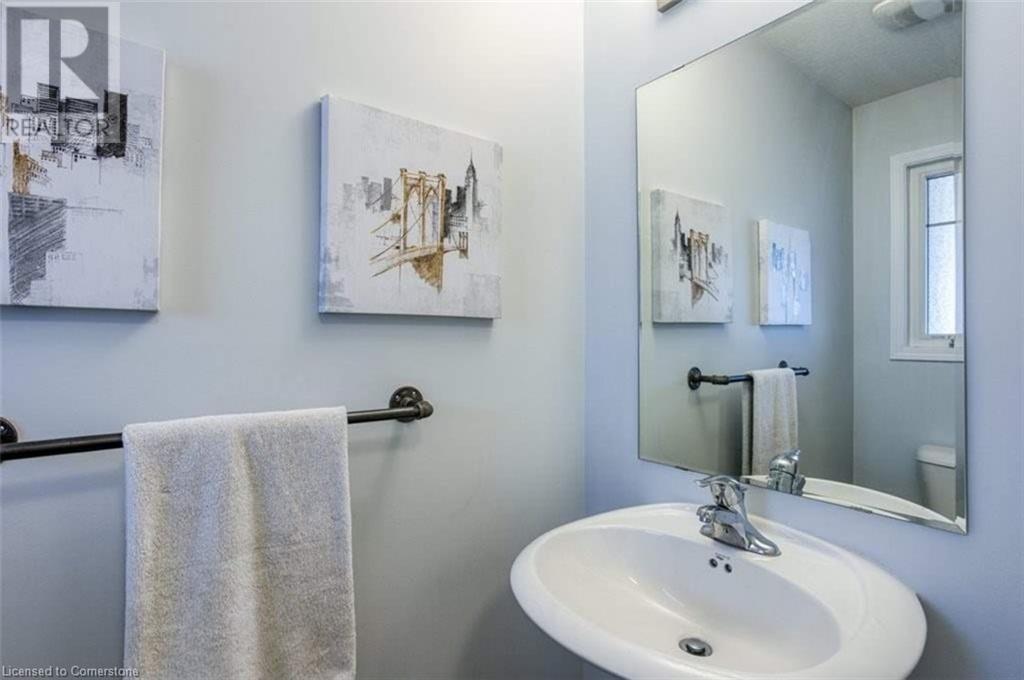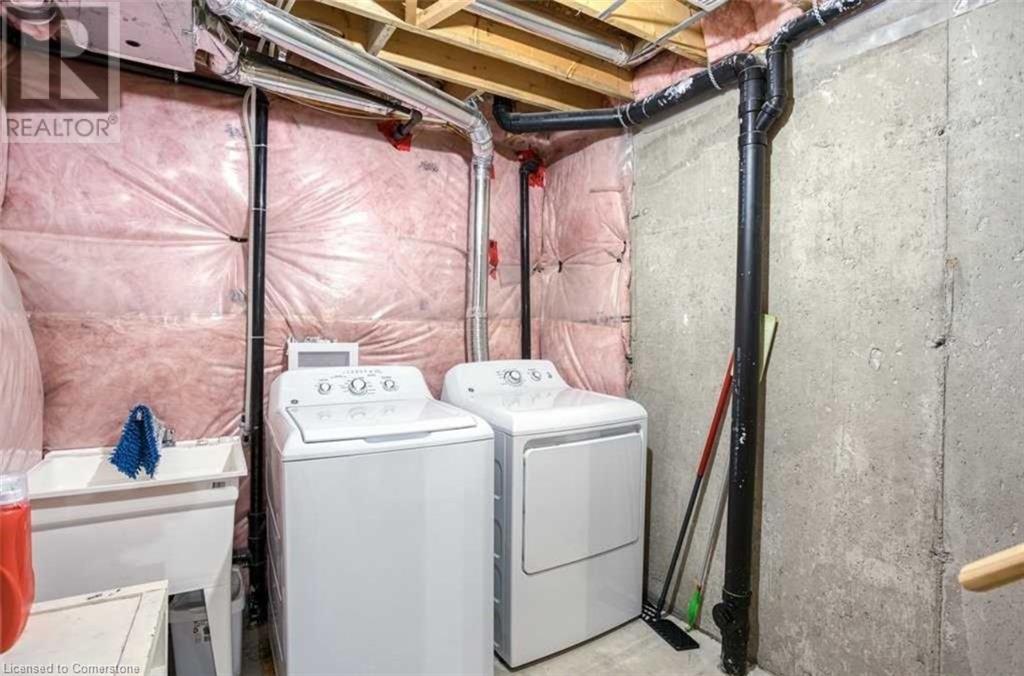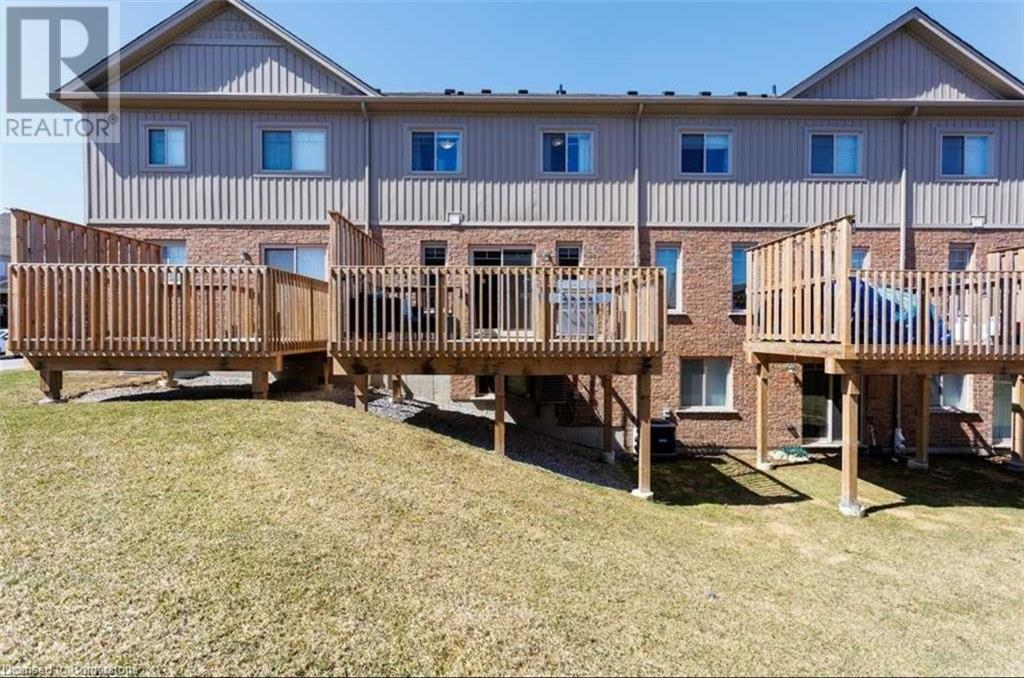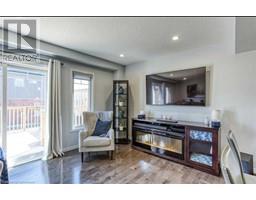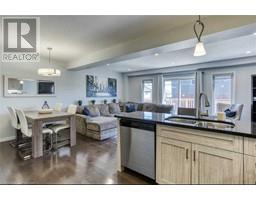96 Eliza Avenue Kitchener, Ontario N2E 0C5
$2,700 Monthly
Insurance, Common Area Maintenance, Landscaping, Property ManagementMaintenance, Insurance, Common Area Maintenance, Landscaping, Property Management
$140 Monthly
Maintenance, Insurance, Common Area Maintenance, Landscaping, Property Management
$140 MonthlyThis beautifully maintained 3-bedroom, 3-bathroom townhome in the desirable Laurentian Hills neighborhood is available for $2,800 per month. Featuring a spacious open-concept layout, the modern kitchen flows effortlessly into the living and dining areas, perfect for relaxation and entertaining. Step outside to a private deck, ideal for outdoor gatherings. Each bedroom is generously sized, with the primary bedroom offering an en-suite bathroom for added comfort. Conveniently located near parks, schools, shopping, and public transit, this home combines style and accessibility. The tenant is responsible for all utilities, including the hot water tank. Don’t miss your chance to make this stunning property your new home—contact us today for more information or to schedule a viewing! (id:46441)
Property Details
| MLS® Number | 40673042 |
| Property Type | Single Family |
| Amenities Near By | Airport, Golf Nearby, Hospital, Place Of Worship, Public Transit, Schools, Shopping, Ski Area |
| Communication Type | High Speed Internet |
| Community Features | Community Centre, School Bus |
| Equipment Type | Water Heater |
| Features | Balcony, Paved Driveway, Sump Pump, Automatic Garage Door Opener |
| Parking Space Total | 2 |
| Rental Equipment Type | Water Heater |
Building
| Bathroom Total | 3 |
| Bedrooms Above Ground | 3 |
| Bedrooms Total | 3 |
| Appliances | Central Vacuum, Dishwasher, Dryer, Refrigerator, Stove, Water Softener, Washer, Microwave Built-in, Window Coverings, Garage Door Opener |
| Architectural Style | 2 Level |
| Basement Development | Unfinished |
| Basement Type | Full (unfinished) |
| Constructed Date | 2017 |
| Construction Style Attachment | Attached |
| Cooling Type | Central Air Conditioning |
| Exterior Finish | Brick, Stone, Vinyl Siding |
| Foundation Type | Poured Concrete |
| Half Bath Total | 1 |
| Heating Fuel | Natural Gas |
| Heating Type | Forced Air |
| Stories Total | 2 |
| Size Interior | 1487.1 Sqft |
| Type | Row / Townhouse |
| Utility Water | Municipal Water |
Parking
| Attached Garage |
Land
| Access Type | Highway Access |
| Acreage | No |
| Land Amenities | Airport, Golf Nearby, Hospital, Place Of Worship, Public Transit, Schools, Shopping, Ski Area |
| Sewer | Municipal Sewage System |
| Size Total Text | Unknown |
| Zoning Description | R6 |
Rooms
| Level | Type | Length | Width | Dimensions |
|---|---|---|---|---|
| Second Level | Bedroom | 11'10'' x 9'5'' | ||
| Second Level | Bedroom | 15'10'' x 9'9'' | ||
| Second Level | Primary Bedroom | 13'2'' x 13'3'' | ||
| Second Level | 4pc Bathroom | Measurements not available | ||
| Second Level | Full Bathroom | Measurements not available | ||
| Main Level | Living Room | 11'5'' x 18'10'' | ||
| Main Level | Kitchen | 11'3'' x 8'1'' | ||
| Main Level | Dining Room | 10'9'' x 7'2'' | ||
| Main Level | 2pc Bathroom | Measurements not available |
Utilities
| Cable | Available |
| Natural Gas | Available |
| Telephone | Available |
https://www.realtor.ca/real-estate/27613162/96-eliza-avenue-kitchener
Interested?
Contact us for more information
















