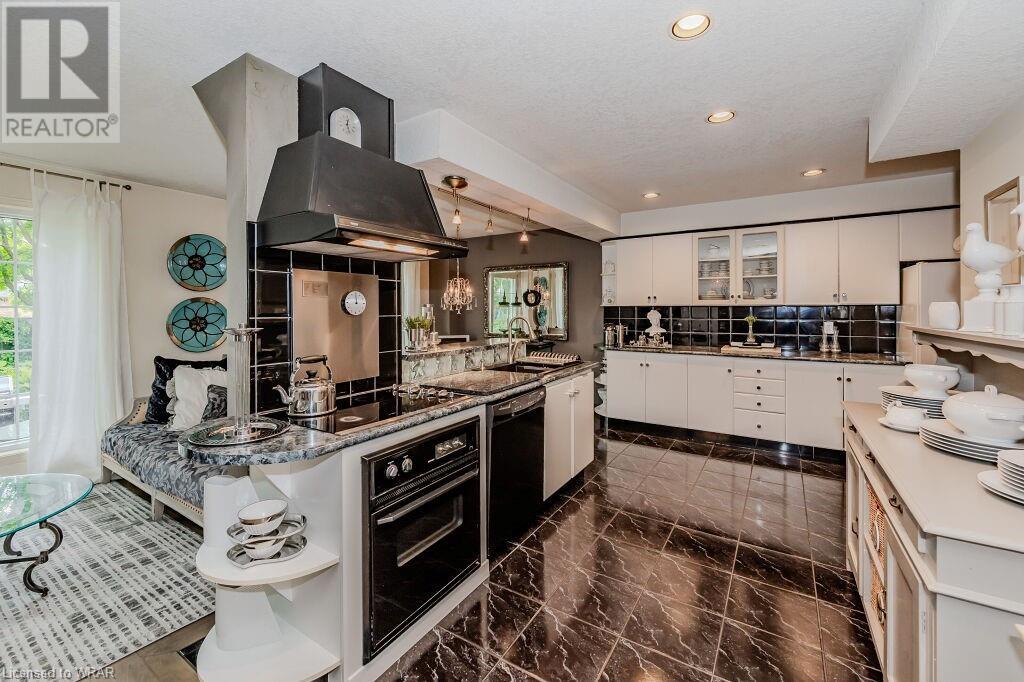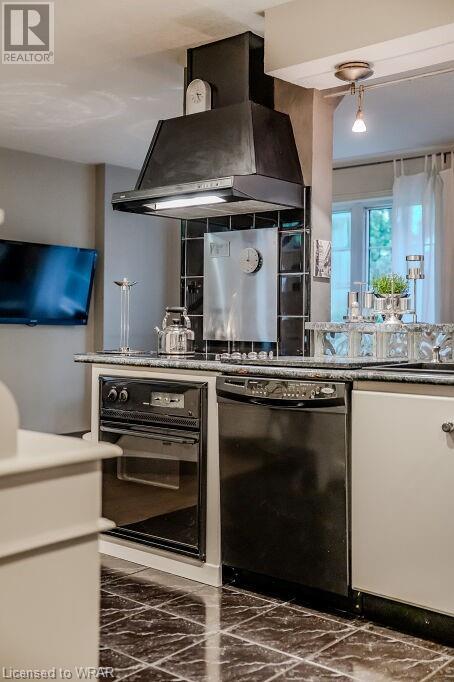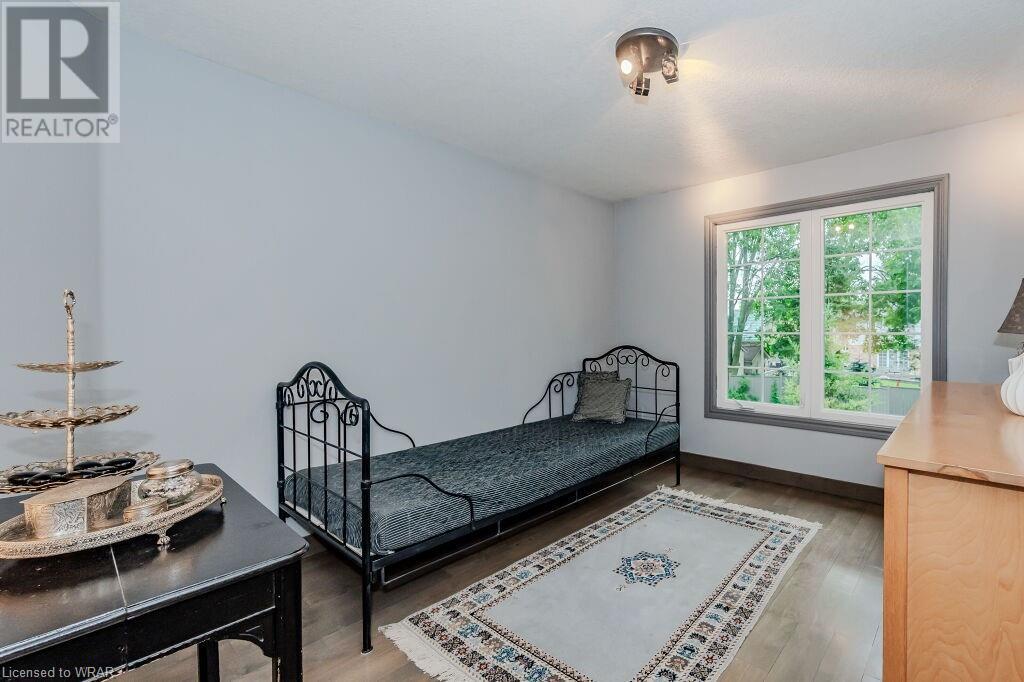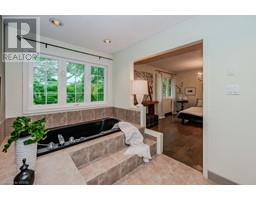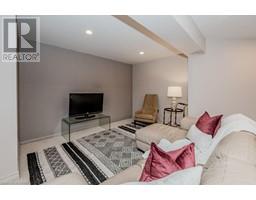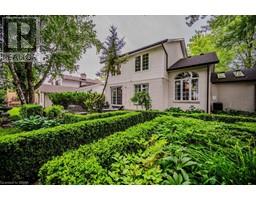4 Bedroom
4 Bathroom
3081 sqft
2 Level
Central Air Conditioning
Forced Air
$899,900
Forest Heights custom built home located on a 55 x 145 foot mature lot on a quiet family friendly crescent. With 3+1 beds and 2.5 baths you will love the open concept layout, high ceilings, skylights and unique details this home has to offer. Gorgeous engineered hardwood throughout, extra wide staircase and large windows overlooking the manicured backyard. Spacious primary bedroom with an ensuite bathroom currently featuring a bathtub as well as rough-ins for a sink and toilet. Finished basement with 4th bedroom and full bathroom plus spacious rec room, space for an office, laundry room and storage. Double car garage plus parking for 4 additional cars on the interlock driveway. Private backyard with extensive landscaping and outdoor patio, the perfect space to BBQ and entertain. Excellent location close to schools, transit, expressway access, Westheights Park Natural area, and shopping including the Boardwalk shopping complex and Sunrise Shopping Centre. Don’t miss the chance to make this gorgeous custom home your own! (id:46441)
Property Details
|
MLS® Number
|
40611177 |
|
Property Type
|
Single Family |
|
Amenities Near By
|
Park, Public Transit, Schools, Shopping |
|
Equipment Type
|
Rental Water Softener, Water Heater |
|
Parking Space Total
|
4 |
|
Rental Equipment Type
|
Rental Water Softener, Water Heater |
Building
|
Bathroom Total
|
4 |
|
Bedrooms Above Ground
|
3 |
|
Bedrooms Below Ground
|
1 |
|
Bedrooms Total
|
4 |
|
Appliances
|
Dishwasher, Dryer, Refrigerator, Stove, Washer, Hood Fan |
|
Architectural Style
|
2 Level |
|
Basement Development
|
Finished |
|
Basement Type
|
Full (finished) |
|
Constructed Date
|
1993 |
|
Construction Style Attachment
|
Detached |
|
Cooling Type
|
Central Air Conditioning |
|
Exterior Finish
|
Brick |
|
Foundation Type
|
Poured Concrete |
|
Half Bath Total
|
2 |
|
Heating Type
|
Forced Air |
|
Stories Total
|
2 |
|
Size Interior
|
3081 Sqft |
|
Type
|
House |
|
Utility Water
|
Municipal Water |
Parking
Land
|
Access Type
|
Highway Access |
|
Acreage
|
No |
|
Land Amenities
|
Park, Public Transit, Schools, Shopping |
|
Sewer
|
Municipal Sewage System |
|
Size Depth
|
145 Ft |
|
Size Frontage
|
55 Ft |
|
Size Total Text
|
Under 1/2 Acre |
|
Zoning Description
|
Res-4 |
Rooms
| Level |
Type |
Length |
Width |
Dimensions |
|
Second Level |
1pc Bathroom |
|
|
Measurements not available |
|
Second Level |
3pc Bathroom |
|
|
Measurements not available |
|
Second Level |
Bedroom |
|
|
14'2'' x 11'0'' |
|
Second Level |
Bedroom |
|
|
14'2'' x 10'1'' |
|
Second Level |
Primary Bedroom |
|
|
12'1'' x 14'8'' |
|
Basement |
Office |
|
|
8'8'' x 8'1'' |
|
Basement |
Bedroom |
|
|
8'10'' x 17'3'' |
|
Basement |
3pc Bathroom |
|
|
Measurements not available |
|
Basement |
Recreation Room |
|
|
26'10'' x 17'2'' |
|
Main Level |
2pc Bathroom |
|
|
Measurements not available |
|
Main Level |
Kitchen |
|
|
12'6'' x 14'4'' |
|
Main Level |
Breakfast |
|
|
8'5'' x 8'8'' |
|
Main Level |
Family Room |
|
|
8'5'' x 13'2'' |
|
Main Level |
Foyer |
|
|
6'7'' x 12'11'' |
|
Main Level |
Dining Room |
|
|
17'2'' x 13'5'' |
|
Main Level |
Living Room |
|
|
16'1'' x 9'4'' |
https://www.realtor.ca/real-estate/27114817/96-west-acres-crescent-kitchener



















