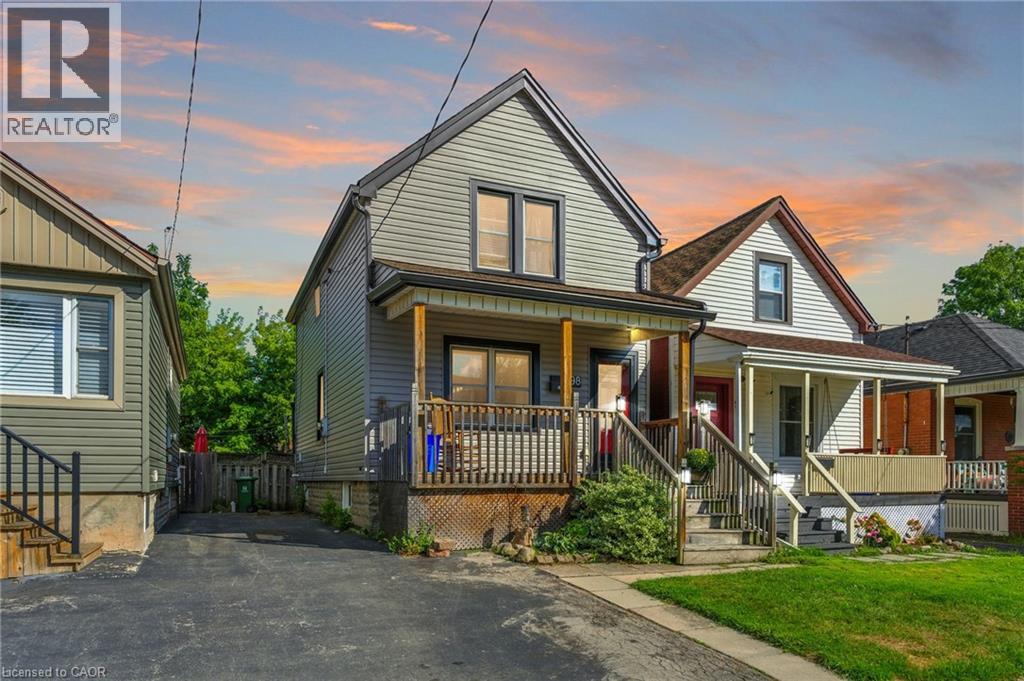3 Bedroom
1 Bathroom
1042 sqft
2 Level
Central Air Conditioning
Forced Air
$434,900
Character and Curb appeal on Tuxedo Ave N: Your Hamilton haven! Step into your dream home nestled in the heart of Hamilton’s beloved Crown Point neighborhood—This 2 storey, 3 bed 1 bath affordable lovingly maintained home greets you with its inviting façade, framed by mature greenery and a welcoming front porch perfect for enjoying morning coffee or evening chats. Inside you’ll newer laminate flooring this home is carpet free. A bright open-concept layout that effortlessly balances cozy living with contemporary style. Natural light streams through generously sized windows, illuminating the seamless flow from living spaces to the eat-in kitchen—designed for both relaxed family meals and entertaining with flair. Retreat upstairs to discover 3 good sized bedrooms and a 4 piece bathroom each offering comfort and tranquility, The lower level provides ample storage that is awaiting your personal touch. Outside, the fully fenced backyard becomes your own private sanctuary—perfect for kids and pets. Whether you’re hosting summer barbecues, creating a lush garden oasis, or simply basking in peaceful moments under the open sky. Just steps from the vibrant Ottawa Street district, this home offers access to quaint cafes, eclectic boutiques, and daily conveniences. Located near schools, parks and public transit, commuters will appreciate the effortless drive to major routes like the Red Hill Valley Parkway, QEW, and the Mountain access—ensuring quick connections to everywhere Hamilton has to offer. This is more than a house—it’s a home overflowing with personality, ready for its next chapter. Bring your vision and make it uniquely yours! (id:46441)
Property Details
|
MLS® Number
|
40764805 |
|
Property Type
|
Single Family |
|
Parking Space Total
|
2 |
Building
|
Bathroom Total
|
1 |
|
Bedrooms Above Ground
|
3 |
|
Bedrooms Total
|
3 |
|
Appliances
|
Dryer, Refrigerator, Stove, Washer, Window Coverings |
|
Architectural Style
|
2 Level |
|
Basement Development
|
Partially Finished |
|
Basement Type
|
Full (partially Finished) |
|
Constructed Date
|
1910 |
|
Construction Style Attachment
|
Detached |
|
Cooling Type
|
Central Air Conditioning |
|
Exterior Finish
|
Vinyl Siding |
|
Foundation Type
|
Block |
|
Heating Fuel
|
Natural Gas |
|
Heating Type
|
Forced Air |
|
Stories Total
|
2 |
|
Size Interior
|
1042 Sqft |
|
Type
|
House |
|
Utility Water
|
Municipal Water |
Land
|
Acreage
|
No |
|
Sewer
|
Municipal Sewage System |
|
Size Depth
|
105 Ft |
|
Size Frontage
|
26 Ft |
|
Size Total Text
|
Under 1/2 Acre |
|
Zoning Description
|
D |
Rooms
| Level |
Type |
Length |
Width |
Dimensions |
|
Second Level |
4pc Bathroom |
|
|
4'6'' x 7'10'' |
|
Second Level |
Bedroom |
|
|
7'8'' x 12'11'' |
|
Second Level |
Bedroom |
|
|
7'7'' x 12'11'' |
|
Second Level |
Primary Bedroom |
|
|
13'3'' x 7'9'' |
|
Basement |
Recreation Room |
|
|
15'7'' x 19'11'' |
|
Basement |
Utility Room |
|
|
15'7'' x 12'0'' |
|
Main Level |
Foyer |
|
|
3'8'' x 21'0'' |
|
Main Level |
Kitchen |
|
|
15'7'' x 14'0'' |
|
Main Level |
Living Room |
|
|
12'6'' x 11'6'' |
|
Main Level |
Dining Room |
|
|
11'7'' x 9'3'' |
https://www.realtor.ca/real-estate/28813048/98-tuxedo-avenue-n-hamilton





























































