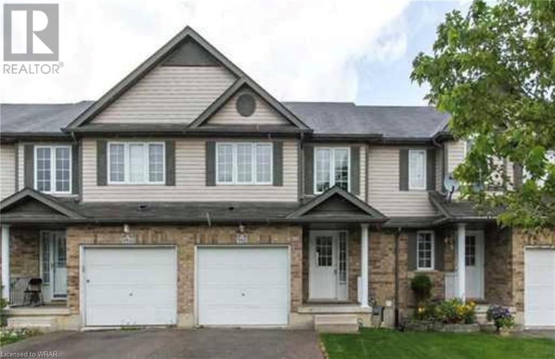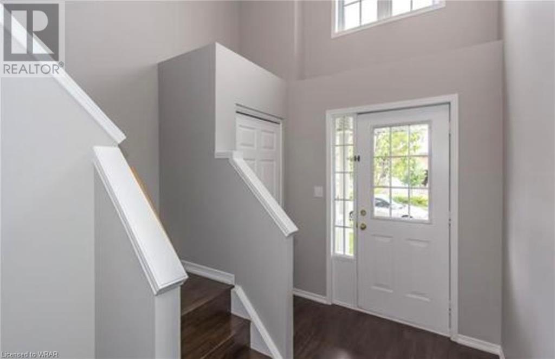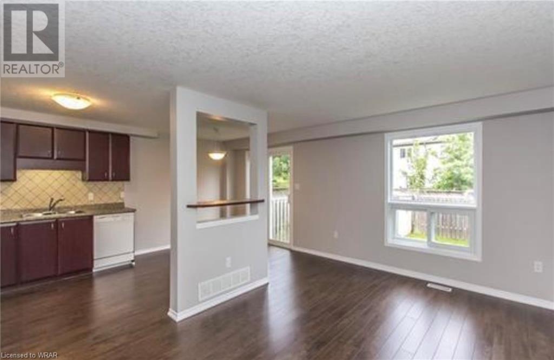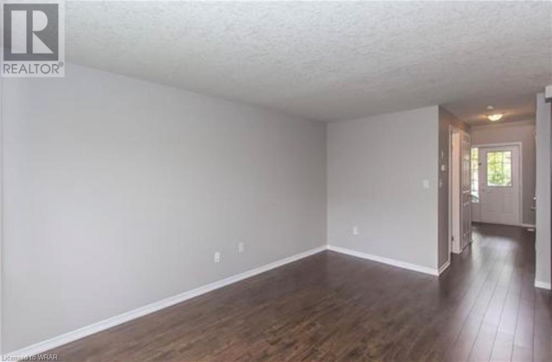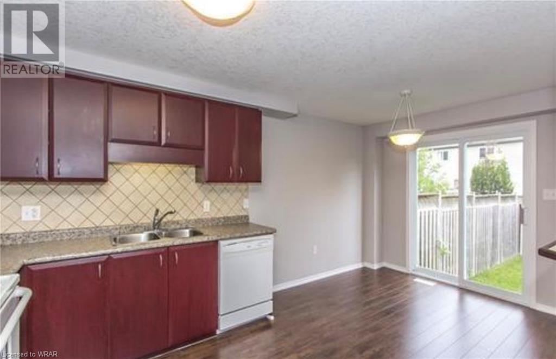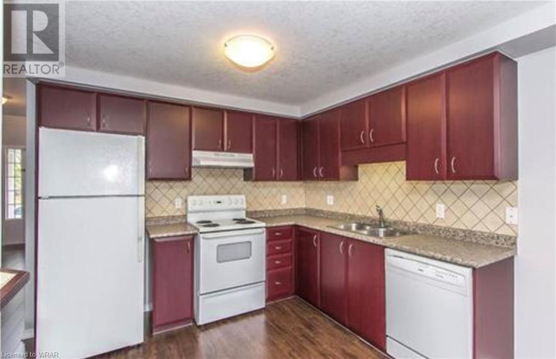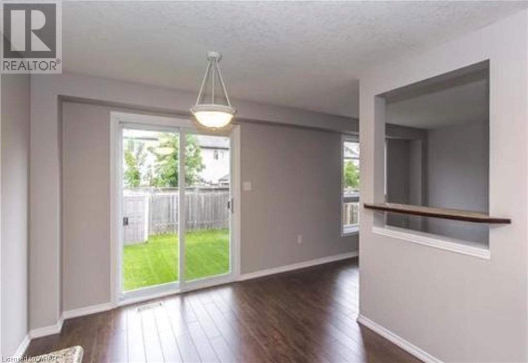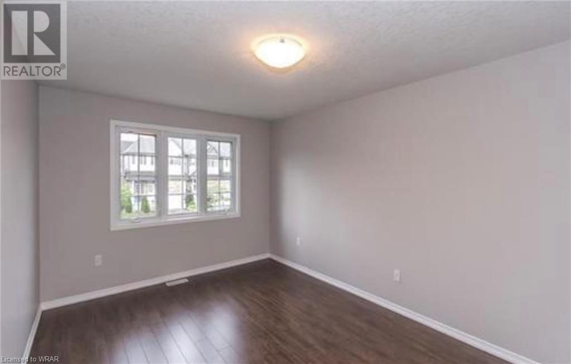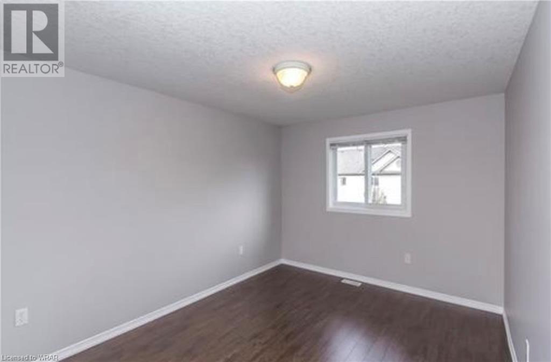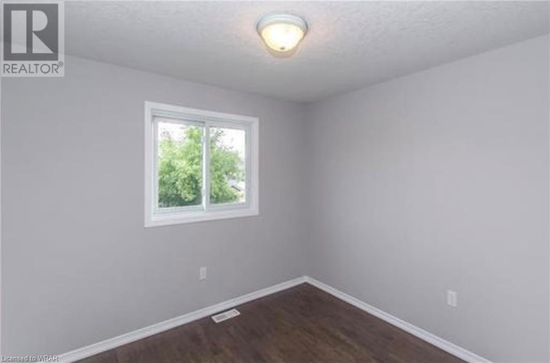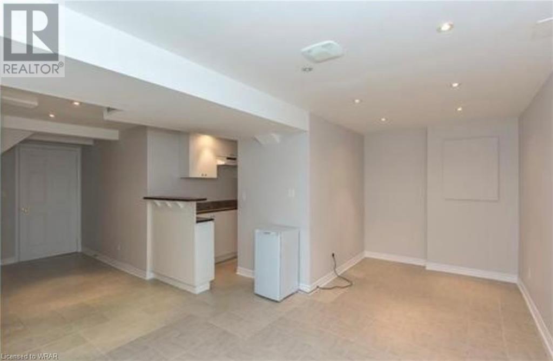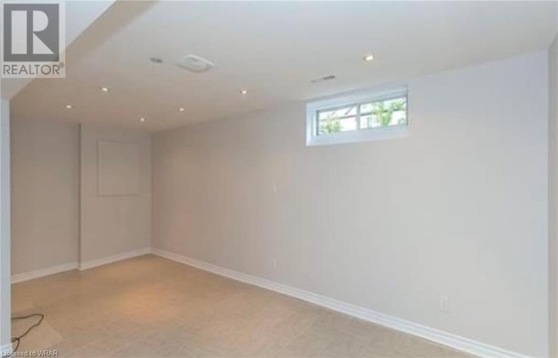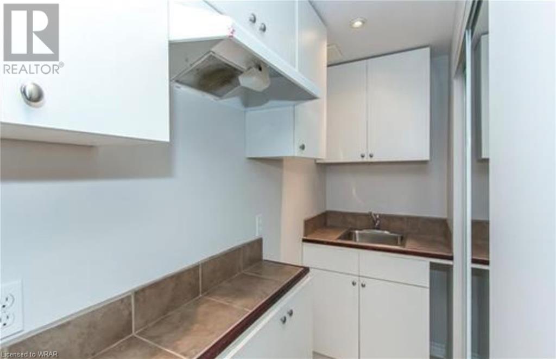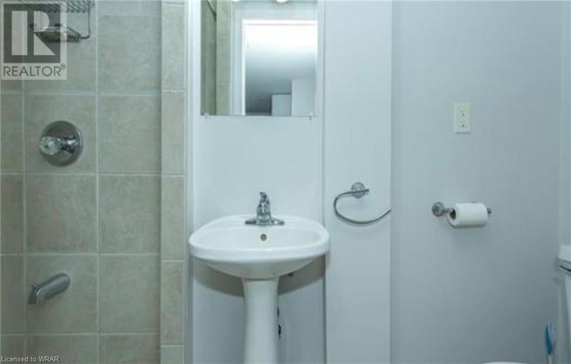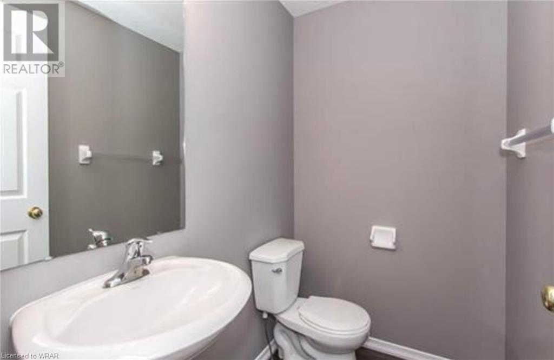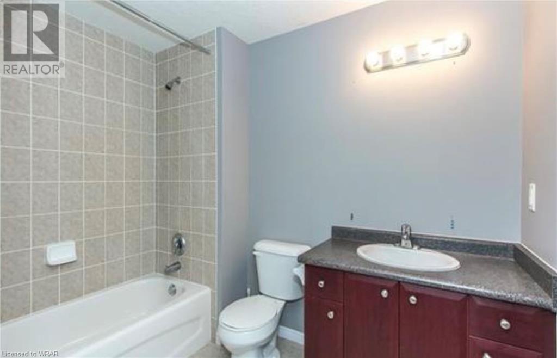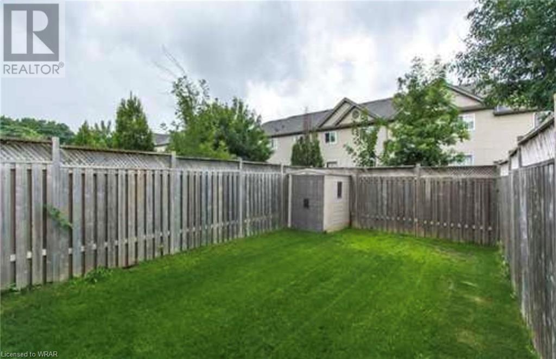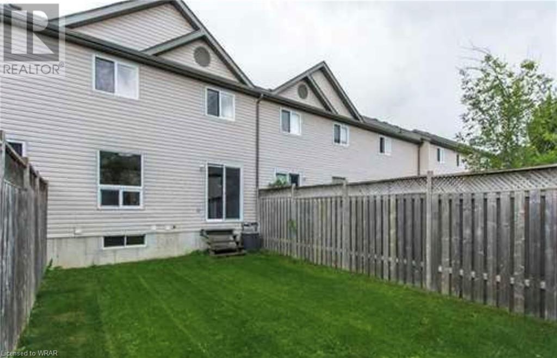3 Bedroom
3 Bathroom
1457
2 Level
Central Air Conditioning
Forced Air
$2,875 Monthly
Insurance
Well maintained FREEHOLD townhome in Laurel Creek Village! 3 Bedrooms /3 Baths with gorgeous open-concept design. GRAND 2-storey foyer. Carpet free flooring ON MAIN FLOOR & UPSTAIRS , HUGE Master with LARGE walk-in closet, sliders off of kitchen to Fully Fenced yard. All appliances included. FULLY FINISHED BASEMENT with KITCHENETTE and 3-piece bath ! Prime Waterloo School District Shows AAA, don't miss this one!! (id:46441)
Property Details
|
MLS® Number
|
40584476 |
|
Property Type
|
Single Family |
|
Amenities Near By
|
Public Transit, Schools, Shopping |
|
Equipment Type
|
Water Heater |
|
Features
|
Automatic Garage Door Opener |
|
Parking Space Total
|
2 |
|
Rental Equipment Type
|
Water Heater |
|
Structure
|
Shed |
Building
|
Bathroom Total
|
3 |
|
Bedrooms Above Ground
|
3 |
|
Bedrooms Total
|
3 |
|
Appliances
|
Dishwasher, Dryer, Refrigerator, Stove, Water Softener, Washer, Hood Fan, Window Coverings, Garage Door Opener |
|
Architectural Style
|
2 Level |
|
Basement Development
|
Finished |
|
Basement Type
|
Full (finished) |
|
Constructed Date
|
2005 |
|
Construction Style Attachment
|
Attached |
|
Cooling Type
|
Central Air Conditioning |
|
Exterior Finish
|
Brick, Vinyl Siding |
|
Half Bath Total
|
1 |
|
Heating Fuel
|
Natural Gas |
|
Heating Type
|
Forced Air |
|
Stories Total
|
2 |
|
Size Interior
|
1457 |
|
Type
|
Row / Townhouse |
|
Utility Water
|
Municipal Water |
Parking
Land
|
Acreage
|
No |
|
Land Amenities
|
Public Transit, Schools, Shopping |
|
Sewer
|
Municipal Sewage System |
|
Size Depth
|
98 Ft |
|
Size Frontage
|
21 Ft |
|
Size Total
|
0|under 1/2 Acre |
|
Size Total Text
|
0|under 1/2 Acre |
|
Zoning Description
|
50-r7 |
Rooms
| Level |
Type |
Length |
Width |
Dimensions |
|
Second Level |
Bedroom |
|
|
12'0'' x 10'0'' |
|
Second Level |
Bedroom |
|
|
15'7'' x 10'6'' |
|
Second Level |
Primary Bedroom |
|
|
16'0'' x 10'5'' |
|
Second Level |
4pc Bathroom |
|
|
9'3'' x 6'0'' |
|
Basement |
Laundry Room |
|
|
9'6'' x 4'0'' |
|
Basement |
Living Room |
|
|
6'3'' x 8'6'' |
|
Basement |
Kitchen |
|
|
14'2'' x 6'0'' |
|
Basement |
3pc Bathroom |
|
|
6'0'' |
|
Main Level |
Family Room |
|
|
16'1'' x 11'1'' |
|
Main Level |
Kitchen/dining Room |
|
|
16'10'' x 9'4'' |
|
Main Level |
2pc Bathroom |
|
|
6'3'' x 4'6'' |
Utilities
https://www.realtor.ca/real-estate/26856768/982-creekside-drive-waterloo

