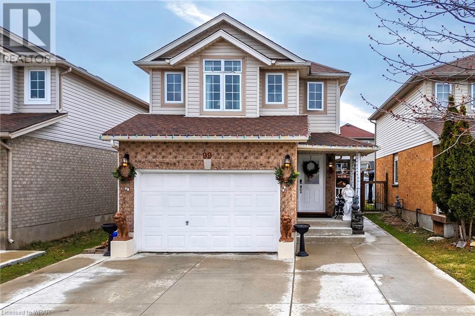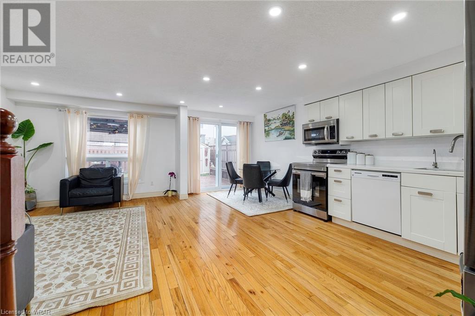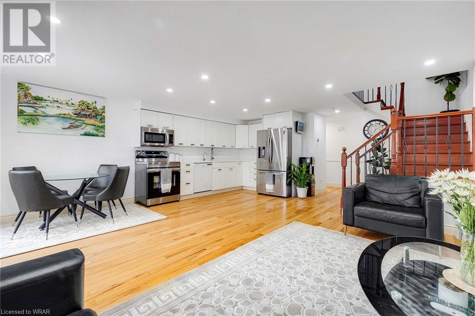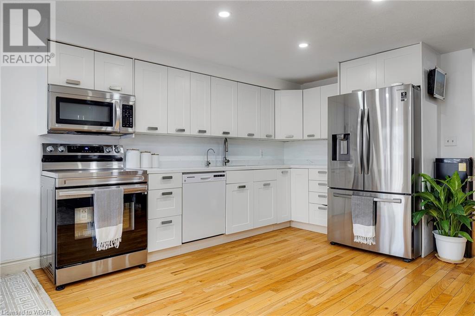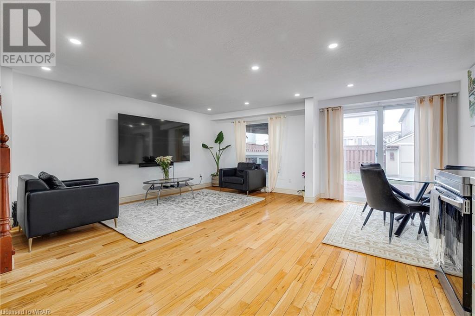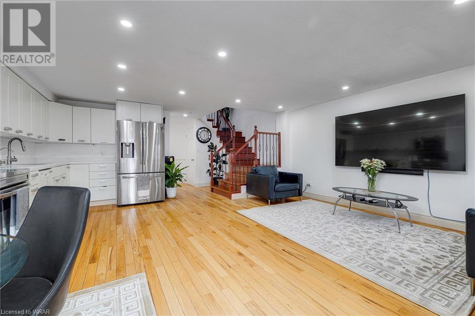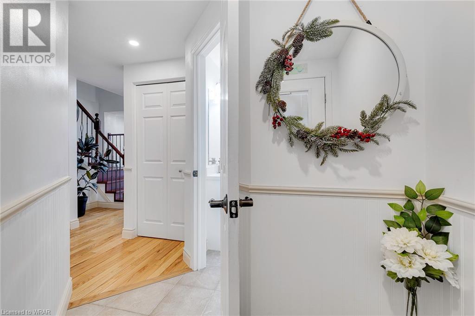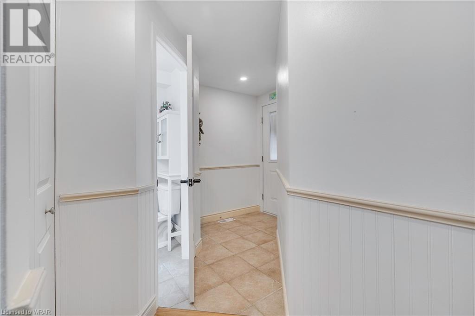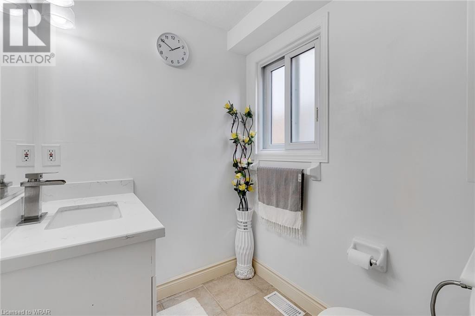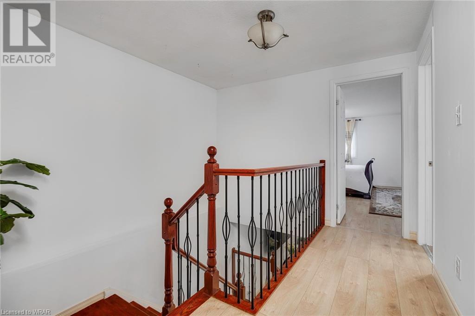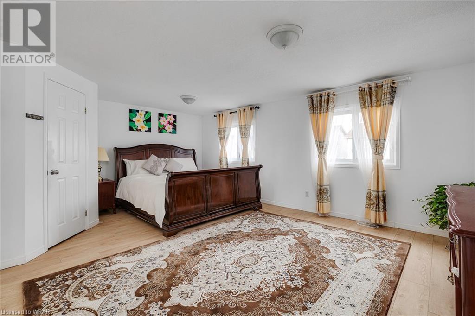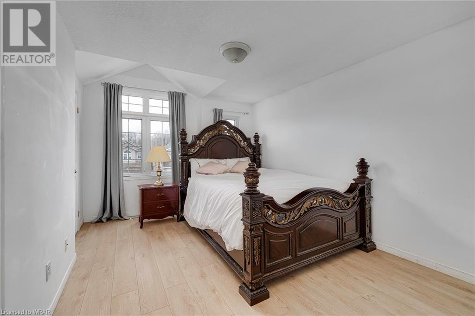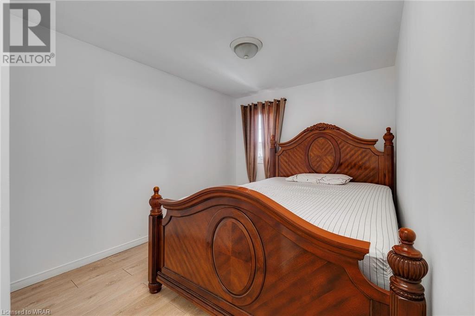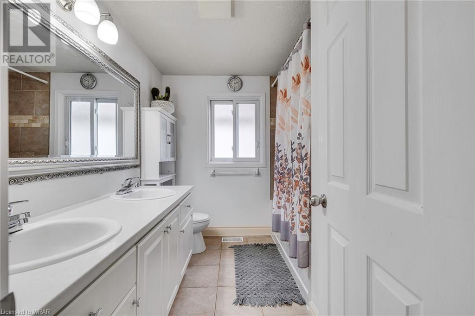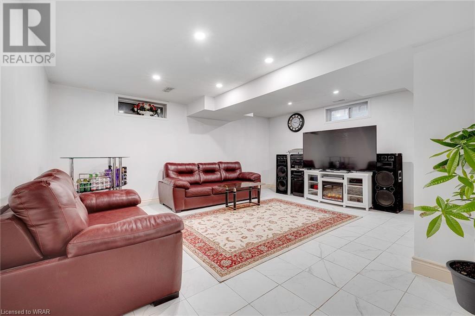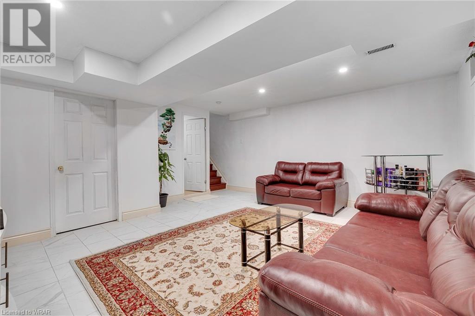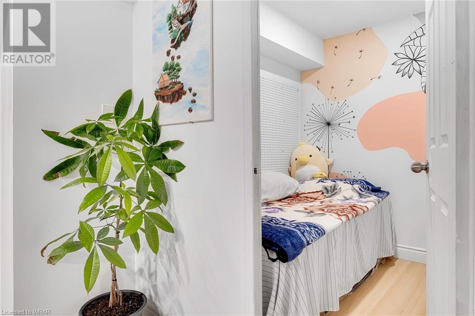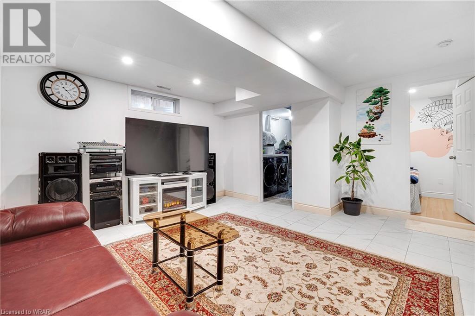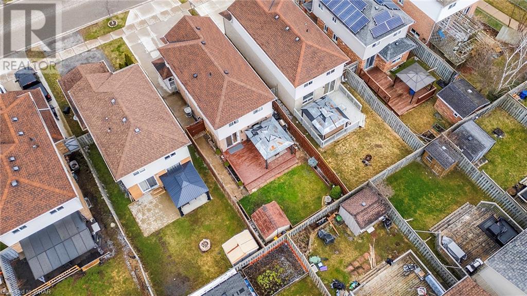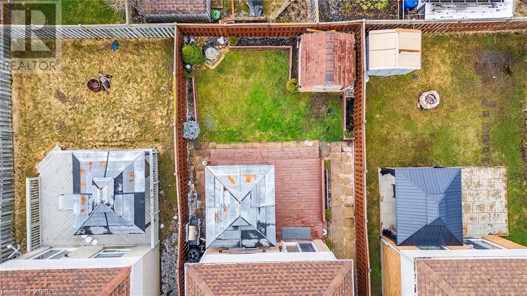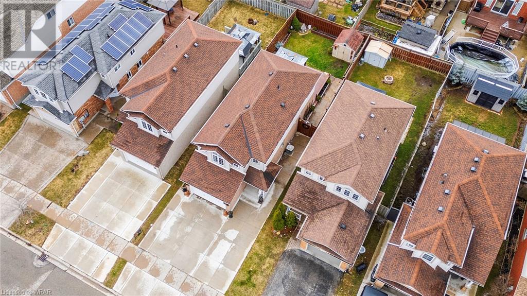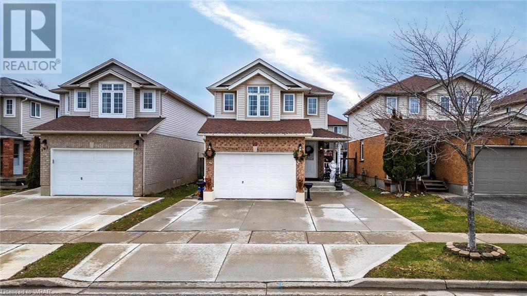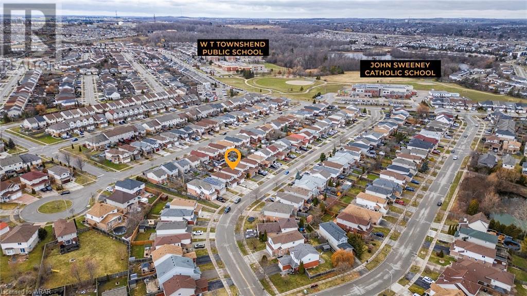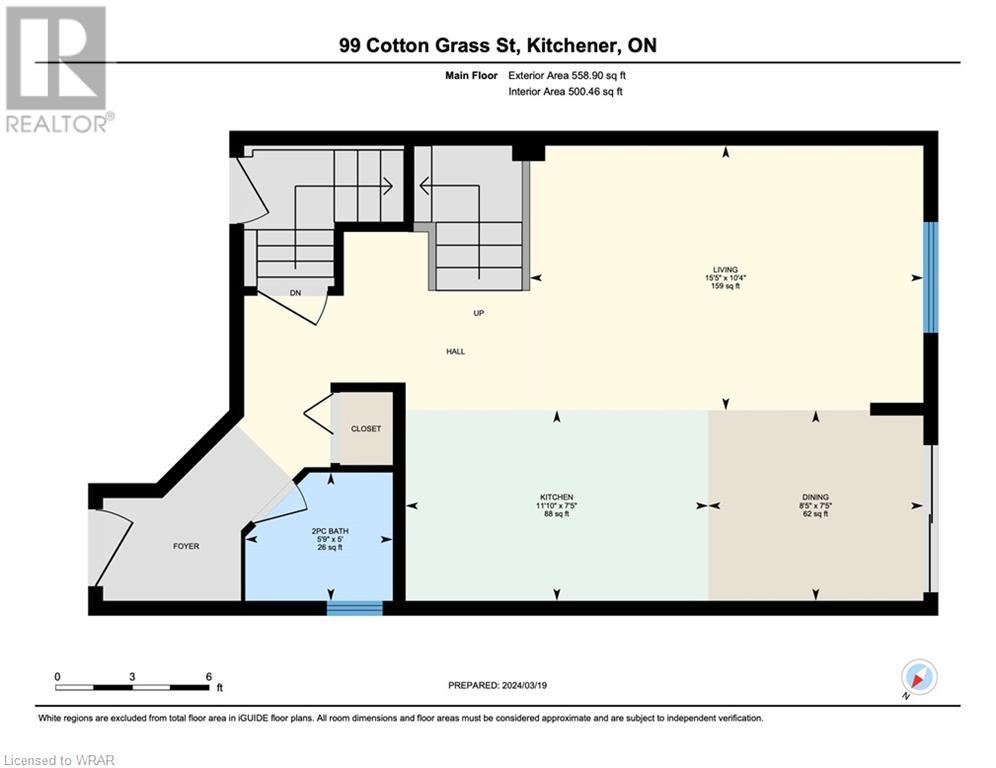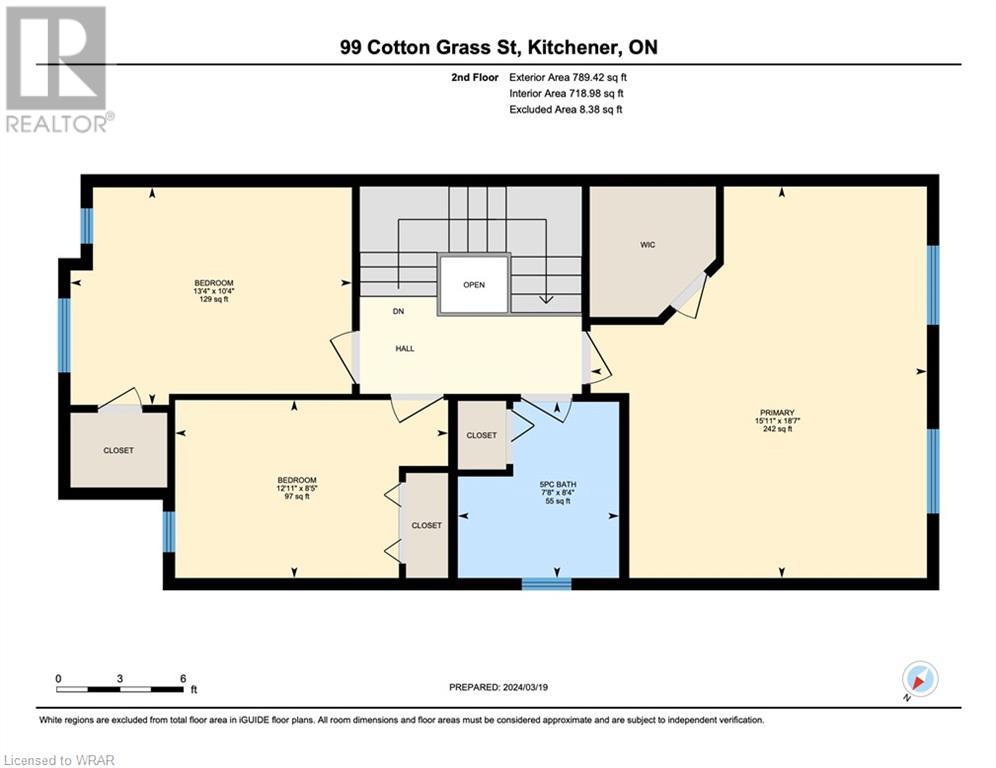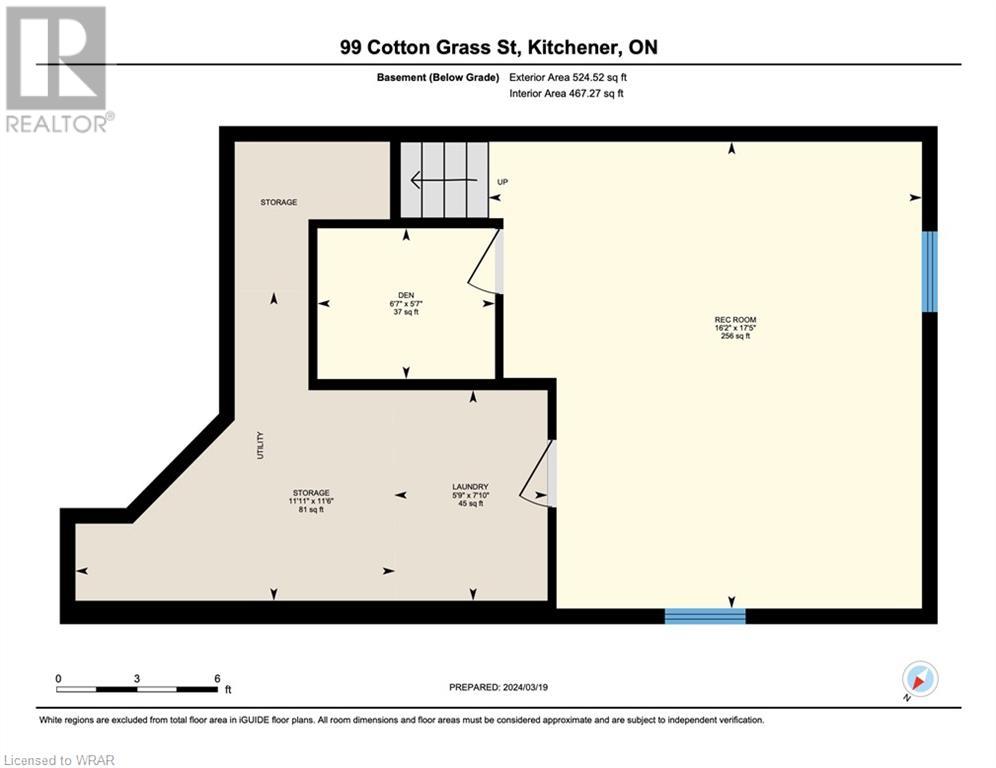3 Bedroom
2 Bathroom
1872.8400
2 Level
Central Air Conditioning
Forced Air
$849,900
Welcome to 99 Cotton Grass Street, where suburban bliss meets modern charm in the heart of Kitchener West! This delightful abode boasts 3 bedrooms, 2 bathrooms, and a plethora of perks for the whole family. Step inside to discover a sun-soaked open concept layout adorned with lustrous hardwood floors, a chic white kitchen updated in 2014 with quartz countertops (2019), and shiny stainless-steel appliances (except dishwasher, 2021). The main floor also hosts a convenient powder room and leads to your own private backyard retreat with a sprawling deck, perfect for summer BBQs and relaxation. Ascend the newly installed (2020) hardwood staircase to find a cozy haven, featuring three bedrooms including a spacious 18 ft primary suite with a walk-in closet. The main bathroom dazzles with a fresh quartz countertop (2019), while the garage offers inside entry and the driveway boasts triple-wide concrete (2019) provides ample parking for the Automobile enthusiast. With bonus features like newer washer and dryer (2020) and roof shingles circa 2018, plus proximity to top-notch schools, parks, and easy highway access, this home is the epitome of family-friendly living wrapped in style and convenience! (id:46441)
Property Details
|
MLS® Number
|
40556341 |
|
Property Type
|
Single Family |
|
Amenities Near By
|
Park, Schools, Shopping |
|
Community Features
|
School Bus |
|
Equipment Type
|
Water Heater |
|
Features
|
Automatic Garage Door Opener |
|
Parking Space Total
|
4 |
|
Rental Equipment Type
|
Water Heater |
|
Structure
|
Shed |
Building
|
Bathroom Total
|
2 |
|
Bedrooms Above Ground
|
3 |
|
Bedrooms Total
|
3 |
|
Appliances
|
Dishwasher, Dryer, Microwave, Refrigerator, Stove, Washer |
|
Architectural Style
|
2 Level |
|
Basement Development
|
Finished |
|
Basement Type
|
Full (finished) |
|
Constructed Date
|
2000 |
|
Construction Style Attachment
|
Detached |
|
Cooling Type
|
Central Air Conditioning |
|
Exterior Finish
|
Brick, Vinyl Siding |
|
Foundation Type
|
Poured Concrete |
|
Half Bath Total
|
1 |
|
Heating Fuel
|
Natural Gas |
|
Heating Type
|
Forced Air |
|
Stories Total
|
2 |
|
Size Interior
|
1872.8400 |
|
Type
|
House |
|
Utility Water
|
Municipal Water |
Parking
Land
|
Access Type
|
Highway Access |
|
Acreage
|
No |
|
Fence Type
|
Fence |
|
Land Amenities
|
Park, Schools, Shopping |
|
Sewer
|
Municipal Sewage System |
|
Size Depth
|
105 Ft |
|
Size Frontage
|
30 Ft |
|
Size Total Text
|
Under 1/2 Acre |
|
Zoning Description
|
R4 |
Rooms
| Level |
Type |
Length |
Width |
Dimensions |
|
Second Level |
Primary Bedroom |
|
|
18'7'' x 15'11'' |
|
Second Level |
Bedroom |
|
|
8'5'' x 12'11'' |
|
Second Level |
Bedroom |
|
|
10'4'' x 13'4'' |
|
Second Level |
5pc Bathroom |
|
|
Measurements not available |
|
Basement |
Storage |
|
|
11'6'' x 11'11'' |
|
Basement |
Recreation Room |
|
|
17'5'' x 16'2'' |
|
Basement |
Laundry Room |
|
|
7'10'' x 5'9'' |
|
Basement |
Den |
|
|
5'7'' x 6'7'' |
|
Main Level |
Living Room |
|
|
10'4'' x 15'5'' |
|
Main Level |
Kitchen |
|
|
7'5'' x 11'10'' |
|
Main Level |
Dining Room |
|
|
7'5'' x 8'5'' |
|
Main Level |
2pc Bathroom |
|
|
Measurements not available |
https://www.realtor.ca/real-estate/26644038/99-cotton-grass-street-kitchener

