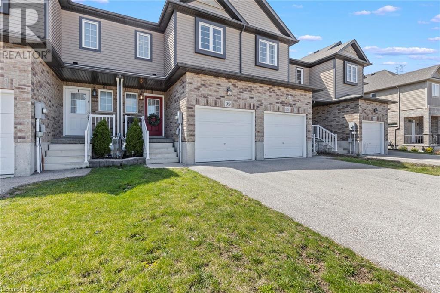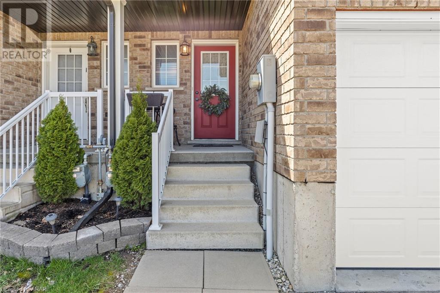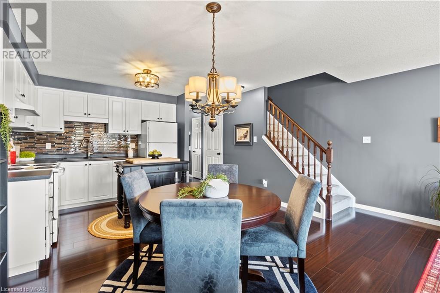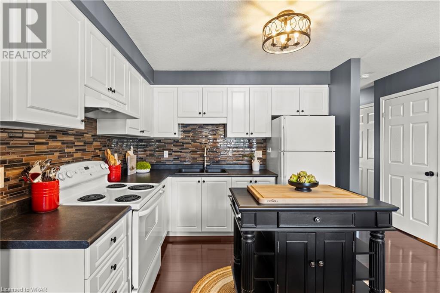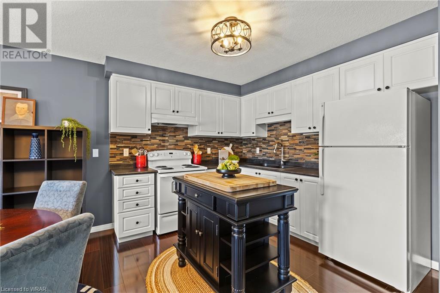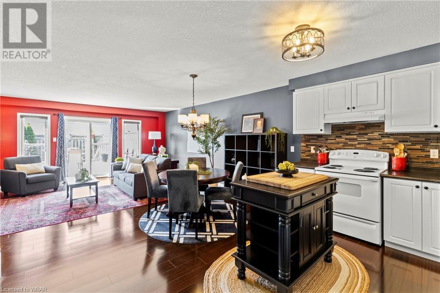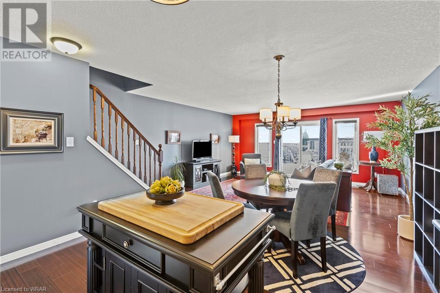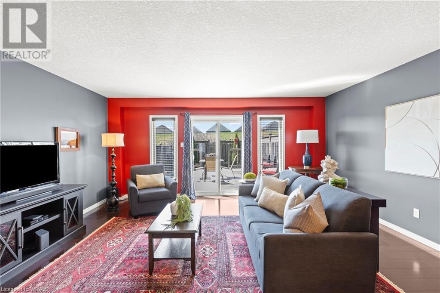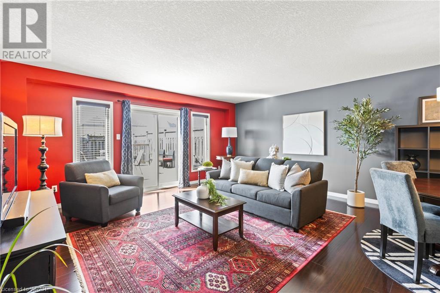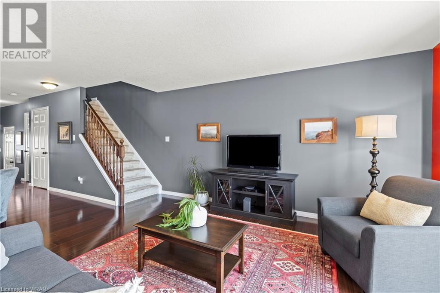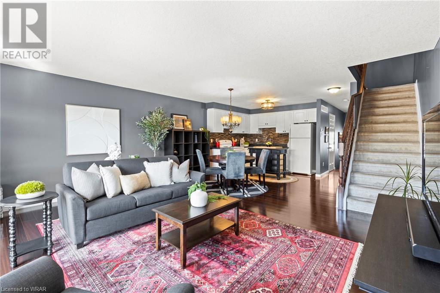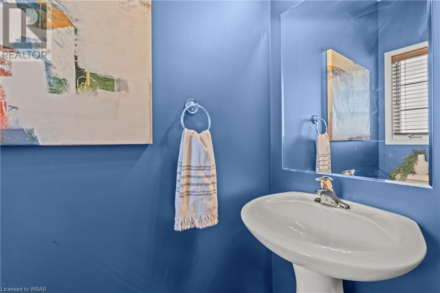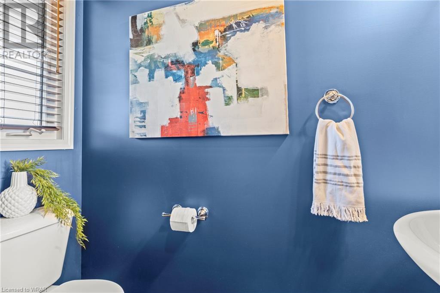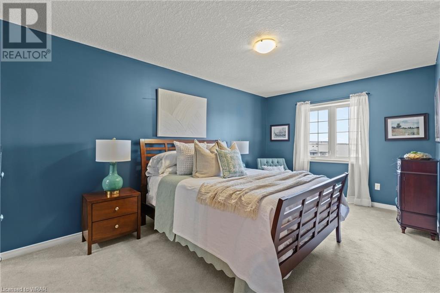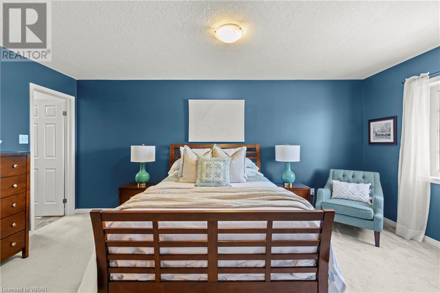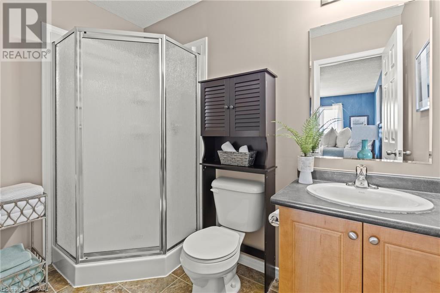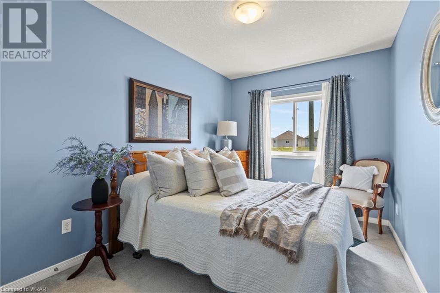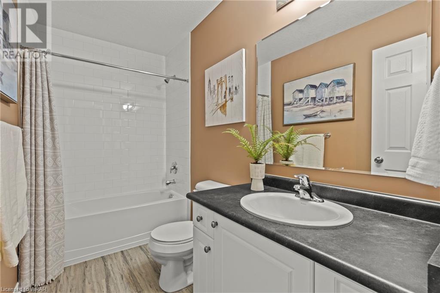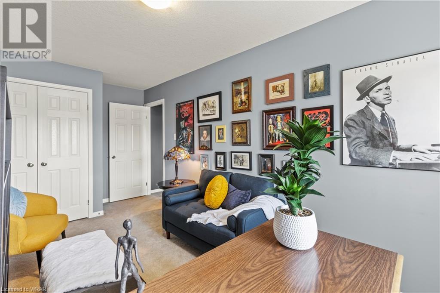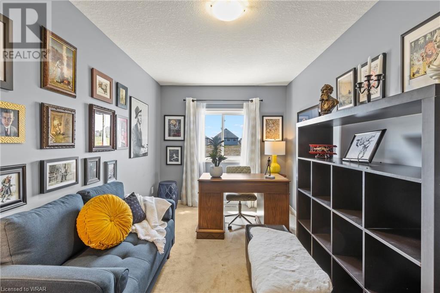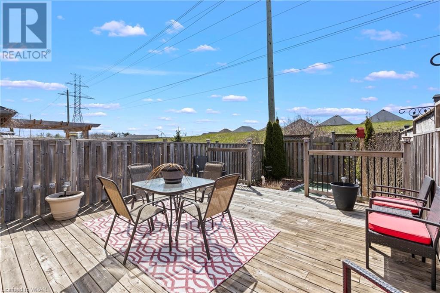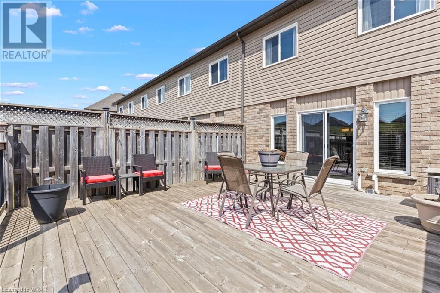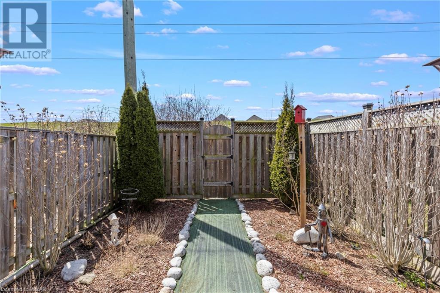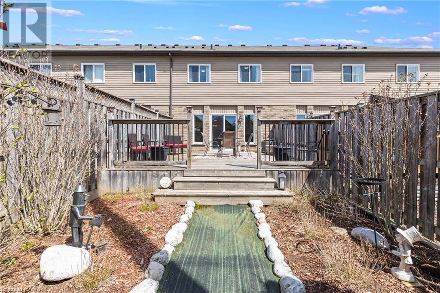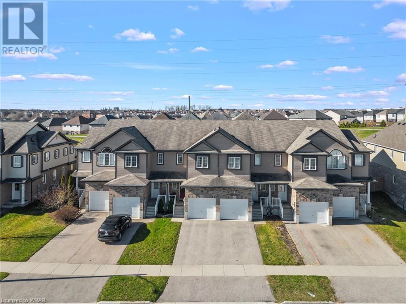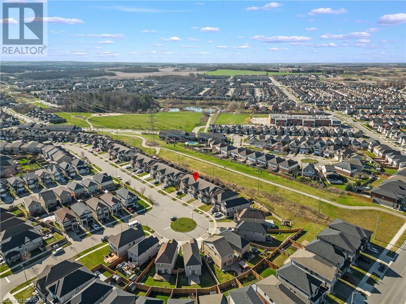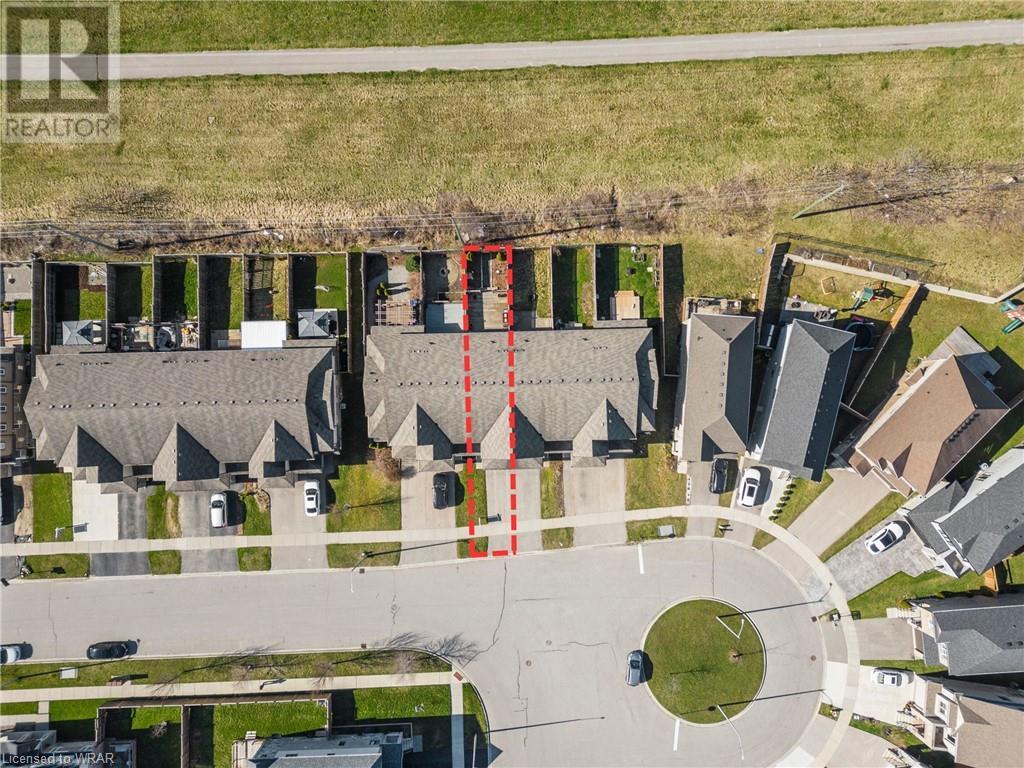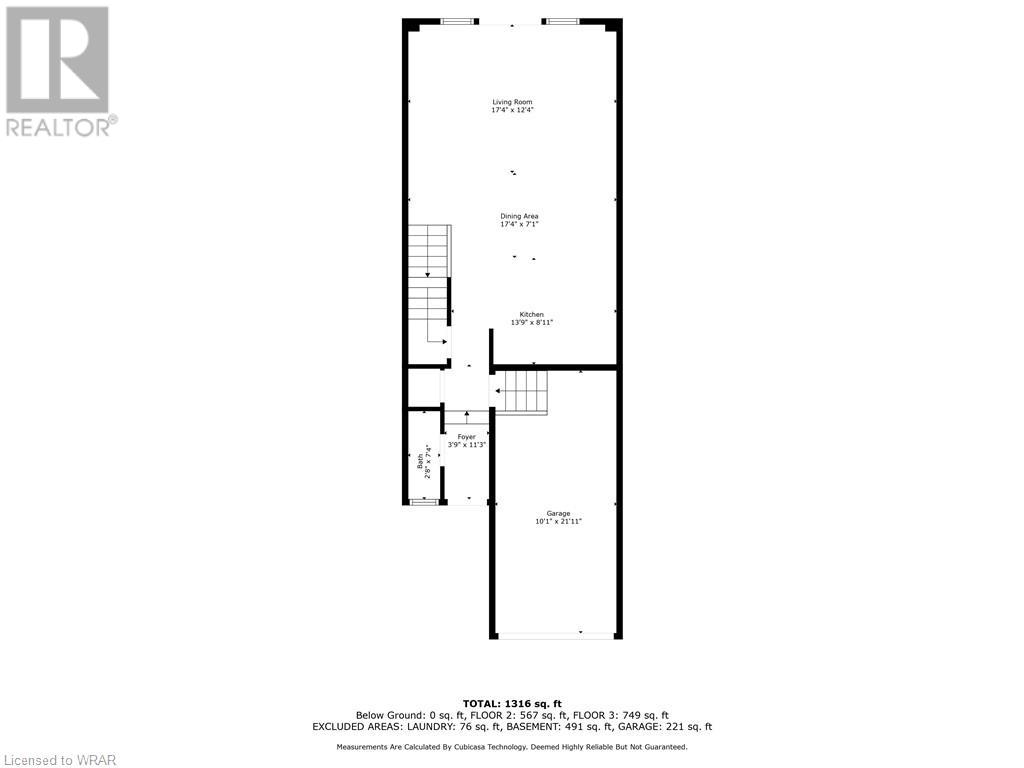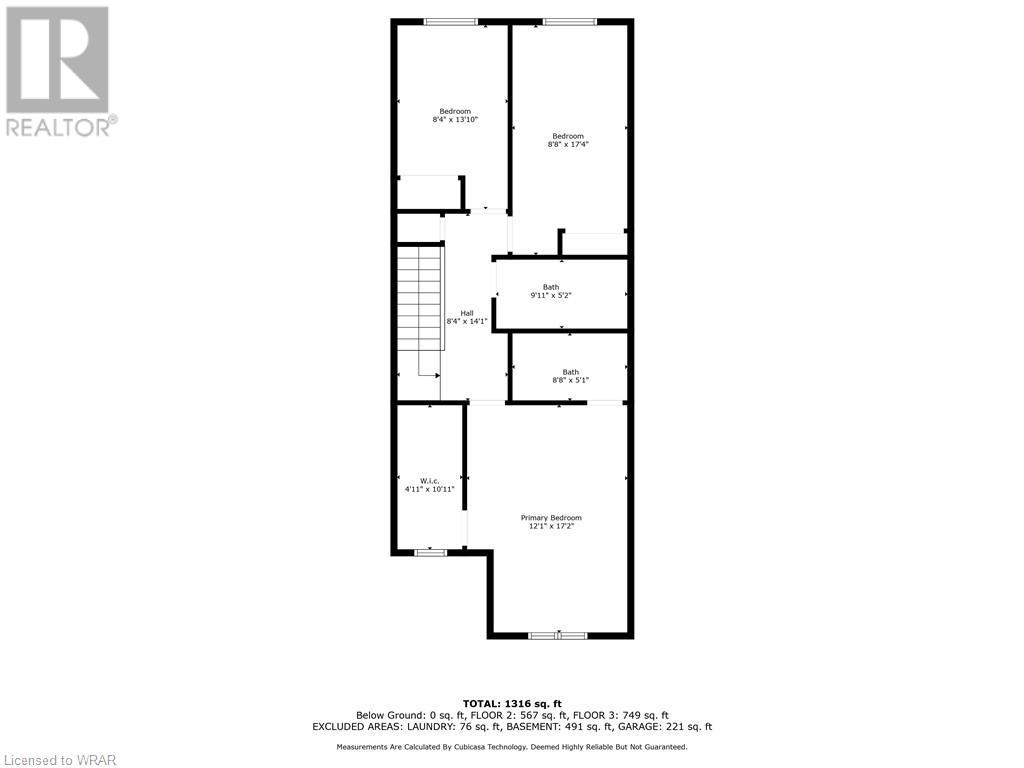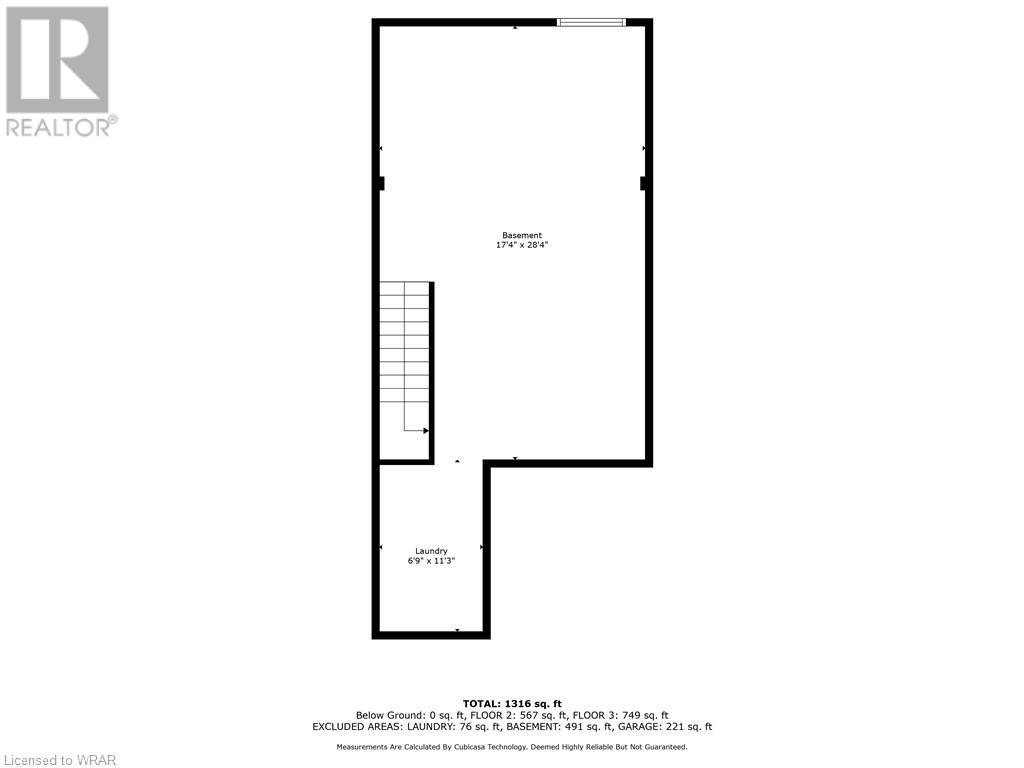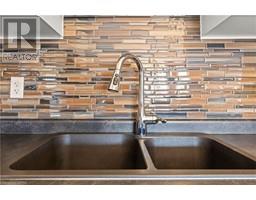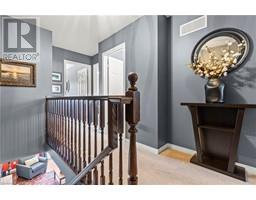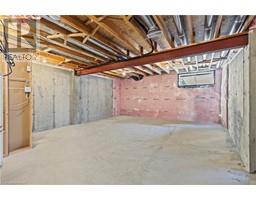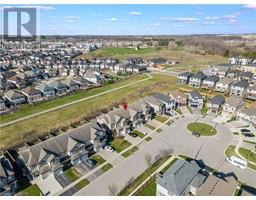3 Bedroom
3 Bathroom
1883
2 Level
Central Air Conditioning
Forced Air
$739,900
Welcome to 99 Sorrento St, an immaculate 2-storey FREEHOLD townhouse nestled in the heart of the highly sought-after Huron Village community. Upon entry, you'll find the inviting open concept layout of the main floor, where the spacious kitchen welcomes with its generous countertop space, modern appliances, ample cabinetry for storage, and a convenient island for casual dining or meal preparation. Adjacent to the kitchen, the living room boasts abundant natural light streaming in through large windows, creating a warm and welcoming ambiance. Step through the sliders to the expansive deck, where you can relax and enjoy the serene views of the beautifully landscaped gardens and adjacent green space, providing maximum privacy and tranquility. Head upstairs to the primary bedroom offering a generously sized layout, walk-in closet, and 3-piece ensuite bathroom, two additional well-appointed bedrooms offer ample space for family members or guests, while the second full bathroom ensures convenience and comfort for all. Downstairs, the unfinished basement presents endless opportunities for customization and expansion, with the potential to create additional living space or a recreational area to suit your lifestyle needs. Additionally, the rough-in for a bathroom in the basement provides added convenience and flexibility for future renovations. Centrally situated near schools, shopping centres, restaurants, Huron natural area, parks, and recreational facilities, this home is sure to check all your boxes. Don't miss your chance to call 99 Sorrento St home, book your showing today! (id:46441)
Property Details
|
MLS® Number
|
40571684 |
|
Property Type
|
Single Family |
|
Amenities Near By
|
Hospital, Park, Place Of Worship, Playground, Public Transit, Schools, Shopping |
|
Community Features
|
Quiet Area, Community Centre, School Bus |
|
Equipment Type
|
Water Heater |
|
Features
|
Sump Pump, Automatic Garage Door Opener |
|
Parking Space Total
|
2 |
|
Rental Equipment Type
|
Water Heater |
Building
|
Bathroom Total
|
3 |
|
Bedrooms Above Ground
|
3 |
|
Bedrooms Total
|
3 |
|
Appliances
|
Dryer, Refrigerator, Stove, Washer, Window Coverings, Garage Door Opener |
|
Architectural Style
|
2 Level |
|
Basement Development
|
Unfinished |
|
Basement Type
|
Full (unfinished) |
|
Constructed Date
|
2009 |
|
Construction Style Attachment
|
Attached |
|
Cooling Type
|
Central Air Conditioning |
|
Exterior Finish
|
Brick, Vinyl Siding |
|
Fire Protection
|
Smoke Detectors |
|
Foundation Type
|
Poured Concrete |
|
Half Bath Total
|
1 |
|
Heating Fuel
|
Natural Gas |
|
Heating Type
|
Forced Air |
|
Stories Total
|
2 |
|
Size Interior
|
1883 |
|
Type
|
Row / Townhouse |
|
Utility Water
|
Municipal Water |
Parking
Land
|
Access Type
|
Highway Access |
|
Acreage
|
No |
|
Fence Type
|
Fence |
|
Land Amenities
|
Hospital, Park, Place Of Worship, Playground, Public Transit, Schools, Shopping |
|
Sewer
|
Municipal Sewage System |
|
Size Frontage
|
18 Ft |
|
Size Total Text
|
Under 1/2 Acre |
|
Zoning Description
|
A |
Rooms
| Level |
Type |
Length |
Width |
Dimensions |
|
Second Level |
4pc Bathroom |
|
|
Measurements not available |
|
Second Level |
Bedroom |
|
|
8'4'' x 13'10'' |
|
Second Level |
Bedroom |
|
|
8'8'' x 17'4'' |
|
Second Level |
3pc Bathroom |
|
|
Measurements not available |
|
Second Level |
Primary Bedroom |
|
|
12'1'' x 17'2'' |
|
Basement |
Laundry Room |
|
|
6'9'' x 11'3'' |
|
Basement |
Other |
|
|
17'4'' x 28'4'' |
|
Main Level |
2pc Bathroom |
|
|
Measurements not available |
|
Main Level |
Kitchen |
|
|
13'9'' x 8'11'' |
|
Main Level |
Dining Room |
|
|
17'4'' x 7'1'' |
|
Main Level |
Living Room |
|
|
17'4'' x 12'4'' |
https://www.realtor.ca/real-estate/26762149/99-sorrento-street-kitchener

