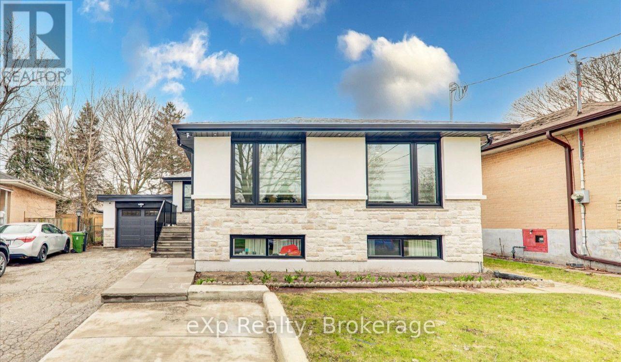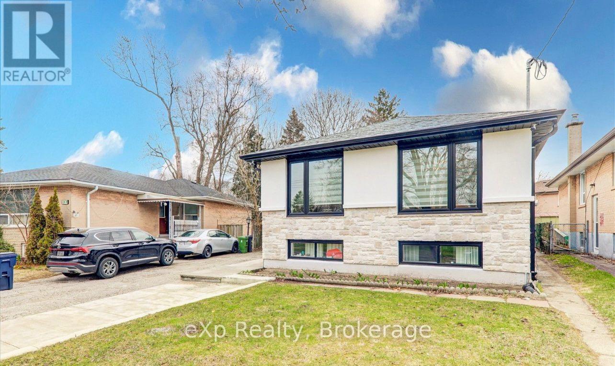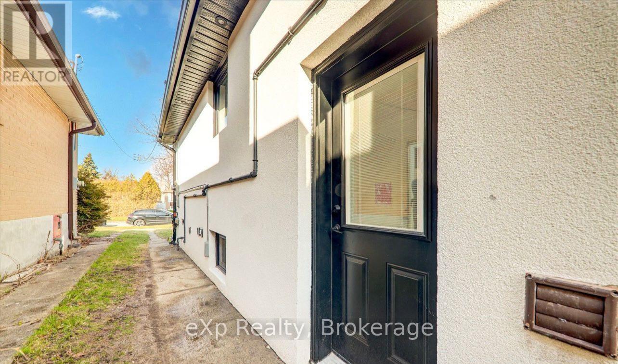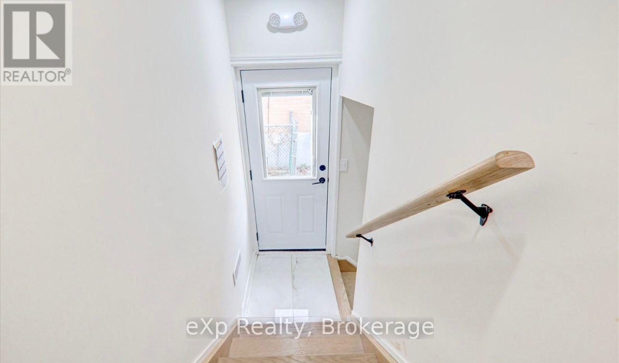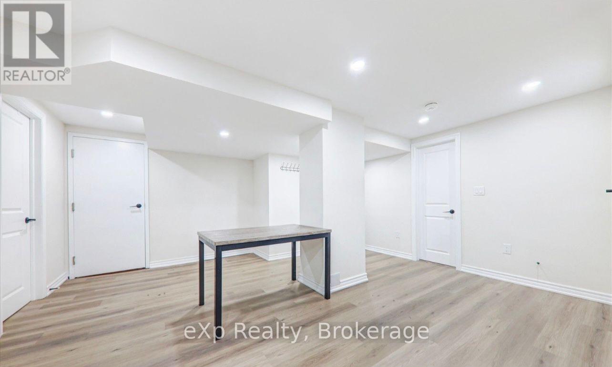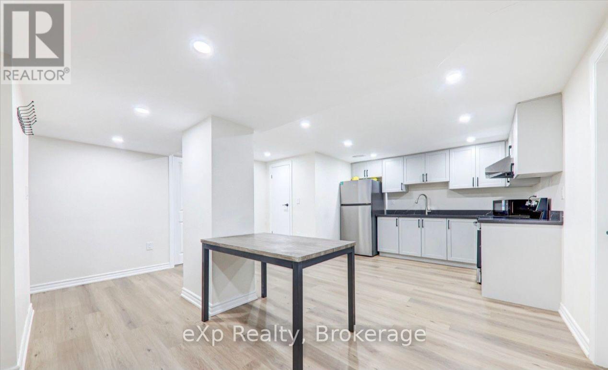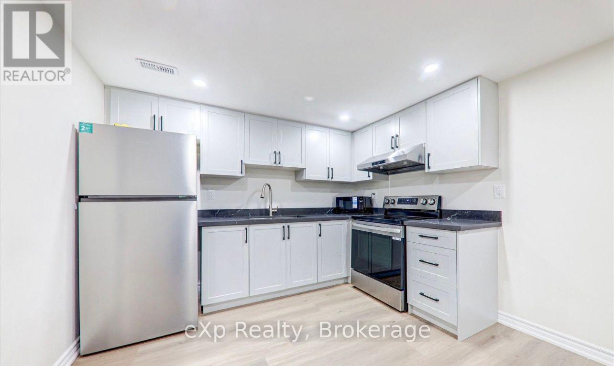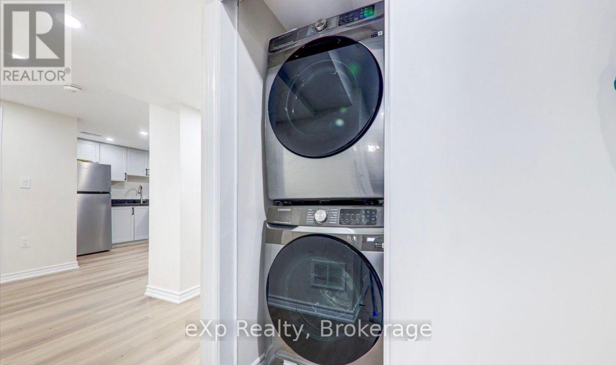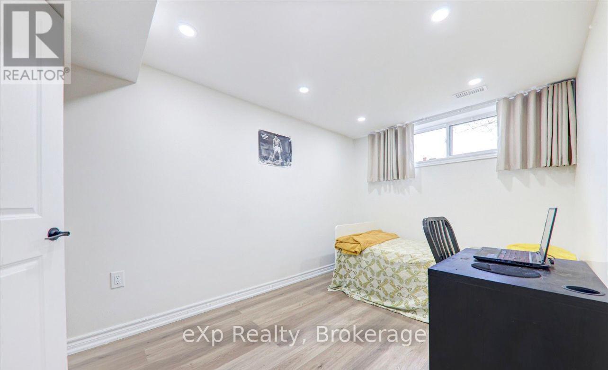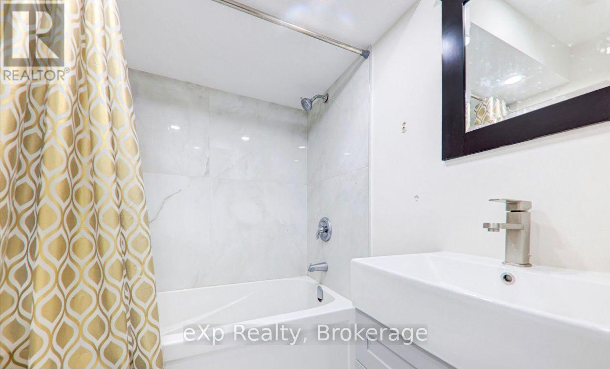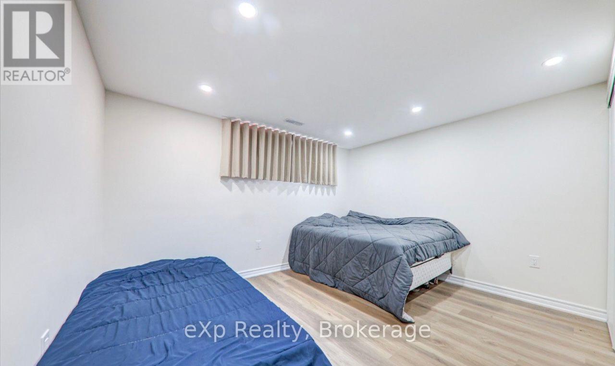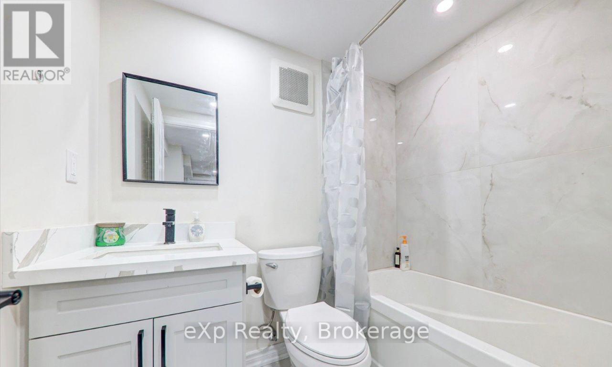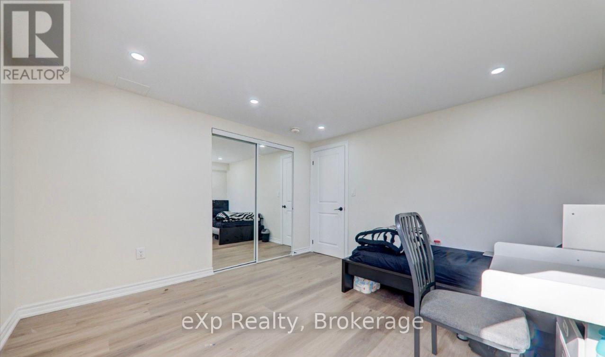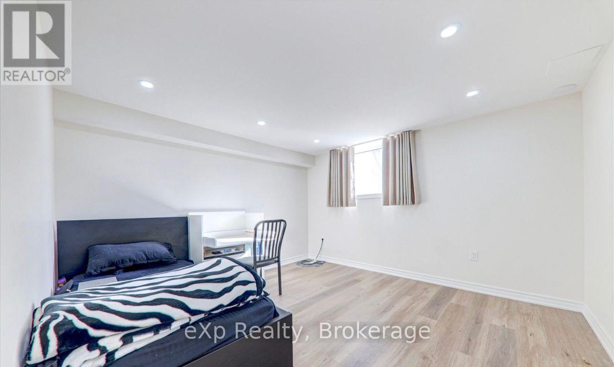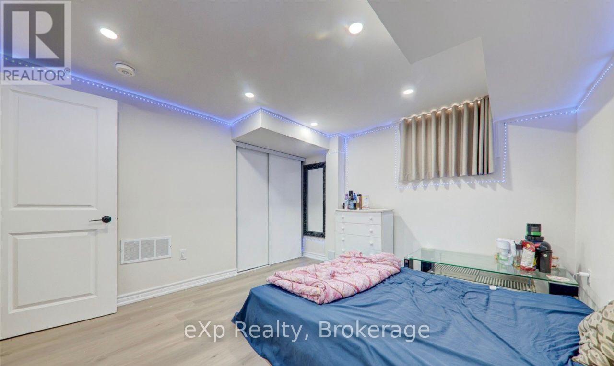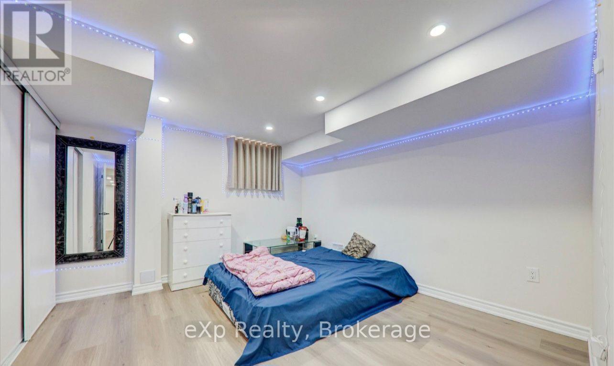3 Bedroom
2 Bathroom
1100 - 1500 sqft
Bungalow
Central Air Conditioning
Forced Air
$2,500 Monthly
This beautifully upgraded 3-bedroom, 2-bathroom apartment offers the perfect blend of space, comfort, and modern convenience. With its own private entrance, this spacious open-concept unit is filled with natural light and features new flooring throughout, a sleek modern kitchen, and in-unit laundry for added ease. Two dedicated parking spaces, ample storage, and thoughtful updates like a tankless hot water system with on-demand heating ensure both comfort and efficiency. Located in a neighborhood that perfectly balances suburban tranquility with urban convenience, youll be just minutes from parks, schools, and community centers offering year-round activities. Public transit is steps away, and you're only 5 minutes from Guildwood GO Station, making commuting a breeze. With its modern aesthetic and upgraded finishes, this suite is an exceptional opportunity for quality living. (id:46441)
Property Details
|
MLS® Number
|
E12465189 |
|
Property Type
|
Single Family |
|
Community Name
|
West Hill |
|
Parking Space Total
|
2 |
Building
|
Bathroom Total
|
2 |
|
Bedrooms Above Ground
|
3 |
|
Bedrooms Total
|
3 |
|
Appliances
|
Dryer, Microwave, Stove, Washer, Refrigerator |
|
Architectural Style
|
Bungalow |
|
Basement Development
|
Finished |
|
Basement Type
|
Full (finished) |
|
Construction Style Attachment
|
Detached |
|
Cooling Type
|
Central Air Conditioning |
|
Exterior Finish
|
Brick, Stone |
|
Foundation Type
|
Block |
|
Heating Fuel
|
Natural Gas |
|
Heating Type
|
Forced Air |
|
Stories Total
|
1 |
|
Size Interior
|
1100 - 1500 Sqft |
|
Type
|
House |
|
Utility Water
|
Municipal Water |
Parking
|
Attached Garage
|
|
|
No Garage
|
|
Land
|
Acreage
|
No |
|
Sewer
|
Sanitary Sewer |
|
Size Depth
|
113 Ft ,10 In |
|
Size Frontage
|
40 Ft |
|
Size Irregular
|
40 X 113.9 Ft |
|
Size Total Text
|
40 X 113.9 Ft |
Rooms
| Level |
Type |
Length |
Width |
Dimensions |
|
Basement |
Living Room |
3.81 m |
3.3 m |
3.81 m x 3.3 m |
|
Basement |
Kitchen |
3.3 m |
1.58 m |
3.3 m x 1.58 m |
|
Basement |
Primary Bedroom |
4.06 m |
4.06 m |
4.06 m x 4.06 m |
|
Basement |
Bedroom 2 |
3.89 m |
3.89 m |
3.89 m x 3.89 m |
|
Basement |
Bedroom 3 |
3.93 m |
3.81 m |
3.93 m x 3.81 m |
|
Basement |
Dining Room |
3.93 m |
2.85 m |
3.93 m x 2.85 m |
https://www.realtor.ca/real-estate/28995584/basement-35-darlingside-drive-toronto-west-hill-west-hill

