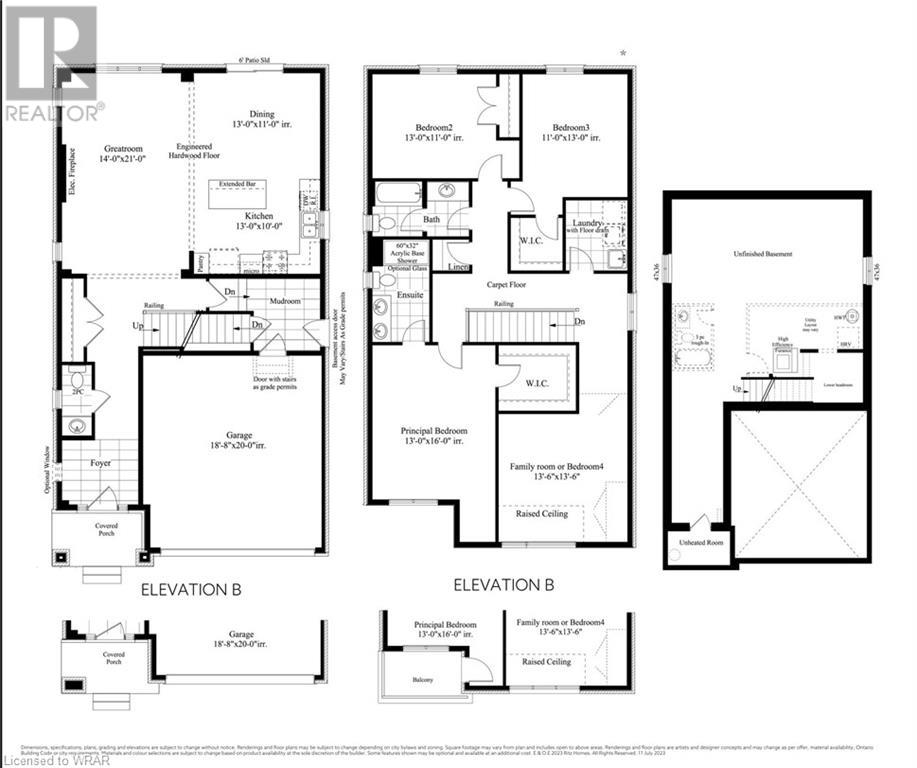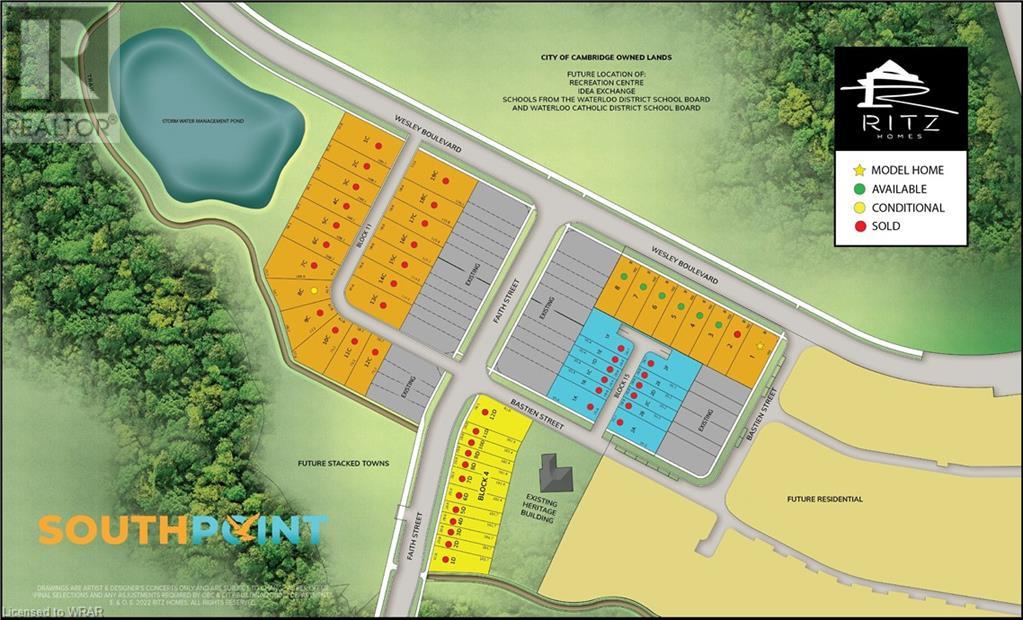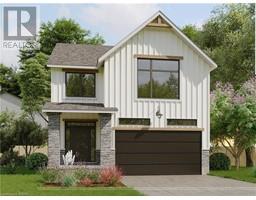4 Bedroom
3 Bathroom
2460
2 Level
Central Air Conditioning
Forced Air
$1,224,900
Step into the vision of modern living in the tranquil East Galt neighborhood of Cambridge. Introducing this 2-storey pre-construction single detached home, crafted in the sought-after enclave of South Point. With a sprawling 2460 square feet, this residence is a masterpiece in progress, awaiting your personal touch. Envision mornings gracing the welcoming covered porch, enjoy enevenings by the fireplace and culinary creations taking shape in your soon-tobe customized kitchen with an island. Featuring 4 bedrooms and 2.5 baths, there will be ample space for the whole family. The convenience of 2 garage spaces ensures your vehicles will be secure. Embrace a lifestyle of connectivity, with easy access to highways, schools, parks, and shopping. Your journey begins at Wesley Blvd., where the ideal home converges with an unmatched location. Seize this opportunity to shape your dream abode. (id:46441)
Property Details
|
MLS® Number
|
40536011 |
|
Property Type
|
Single Family |
|
Amenities Near By
|
Park, Place Of Worship, Public Transit, Schools |
|
Community Features
|
High Traffic Area |
|
Features
|
Conservation/green Belt |
|
Parking Space Total
|
4 |
Building
|
Bathroom Total
|
3 |
|
Bedrooms Above Ground
|
4 |
|
Bedrooms Total
|
4 |
|
Appliances
|
Hood Fan |
|
Architectural Style
|
2 Level |
|
Basement Development
|
Unfinished |
|
Basement Type
|
Full (unfinished) |
|
Construction Style Attachment
|
Detached |
|
Cooling Type
|
Central Air Conditioning |
|
Exterior Finish
|
Other |
|
Half Bath Total
|
1 |
|
Heating Type
|
Forced Air |
|
Stories Total
|
2 |
|
Size Interior
|
2460 |
|
Type
|
House |
|
Utility Water
|
Municipal Water |
Parking
Land
|
Access Type
|
Road Access, Highway Access, Highway Nearby |
|
Acreage
|
No |
|
Land Amenities
|
Park, Place Of Worship, Public Transit, Schools |
|
Sewer
|
Municipal Sewage System |
|
Size Total Text
|
Under 1/2 Acre |
|
Zoning Description
|
Tbd |
Rooms
| Level |
Type |
Length |
Width |
Dimensions |
|
Second Level |
Bedroom |
|
|
13'6'' x 13'6'' |
|
Second Level |
Bedroom |
|
|
11'0'' x 13'0'' |
|
Second Level |
Bedroom |
|
|
13'0'' x 11'0'' |
|
Second Level |
Full Bathroom |
|
|
Measurements not available |
|
Second Level |
Primary Bedroom |
|
|
13'0'' x 16'0'' |
|
Second Level |
3pc Bathroom |
|
|
Measurements not available |
|
Main Level |
Foyer |
|
|
Measurements not available |
|
Main Level |
2pc Bathroom |
|
|
Measurements not available |
|
Main Level |
Kitchen |
|
|
13'0'' x 11'0'' |
|
Main Level |
Dining Room |
|
|
13'0'' x 11'0'' |
|
Main Level |
Great Room |
|
|
14'0'' x 21'0'' |
|
Main Level |
Mud Room |
|
|
Measurements not available |
https://www.realtor.ca/real-estate/26475541/lot-8-wesley-boulevard-cambridge







