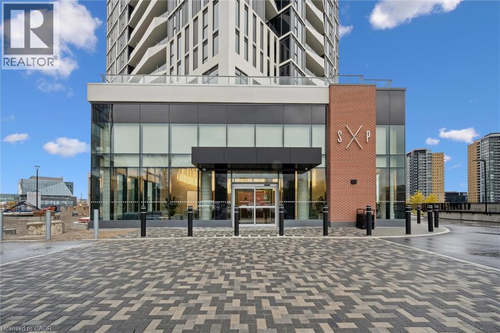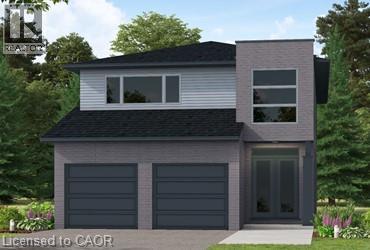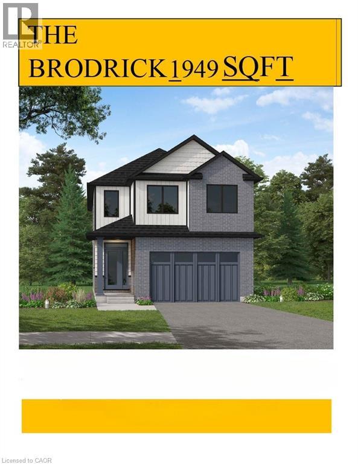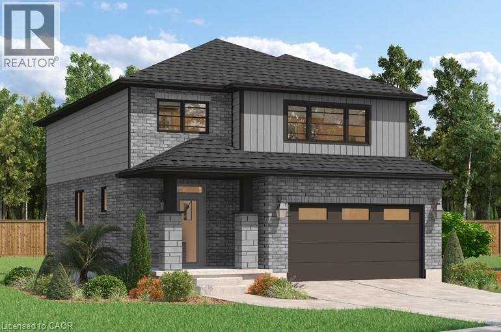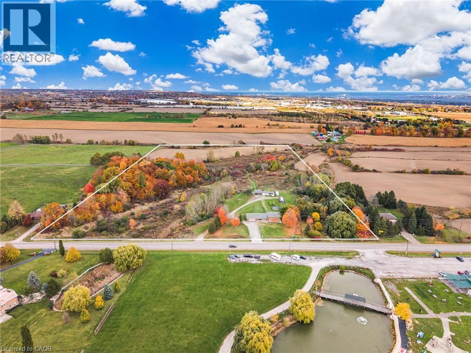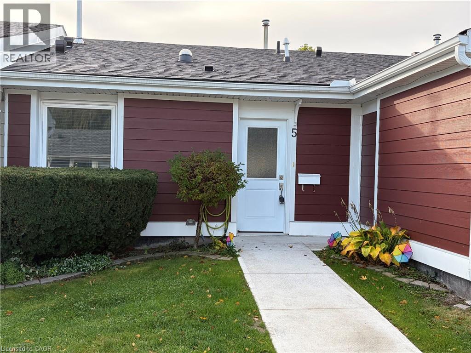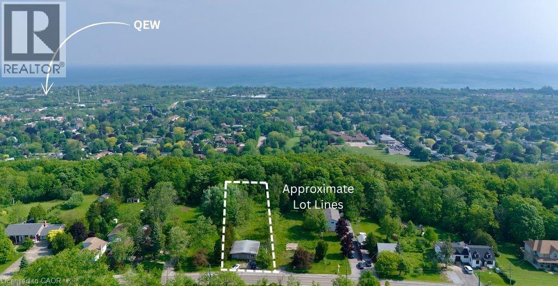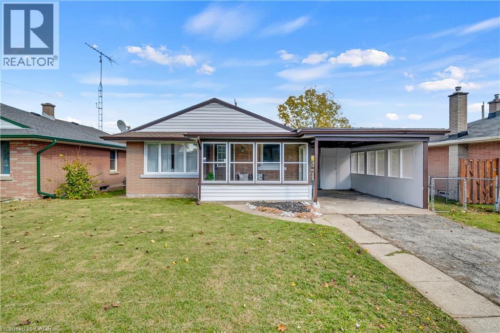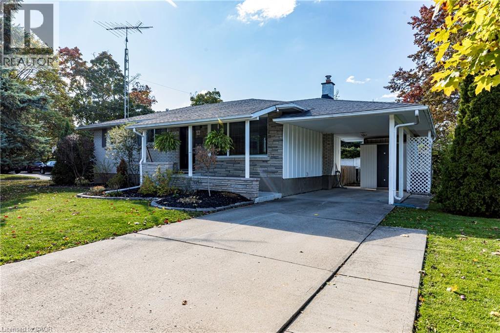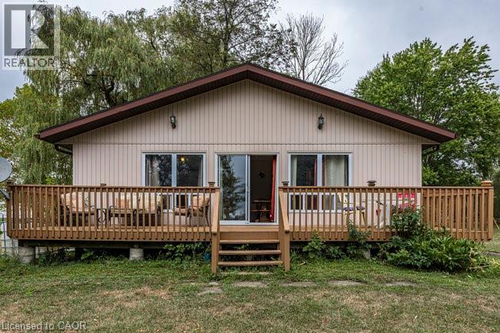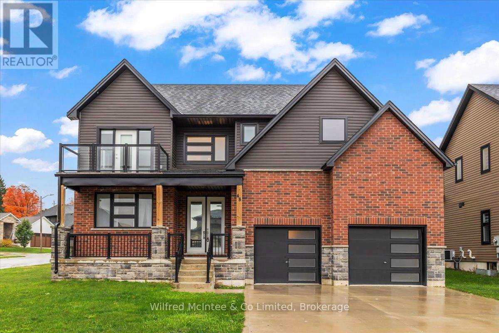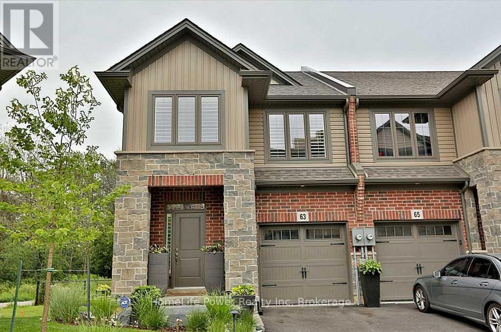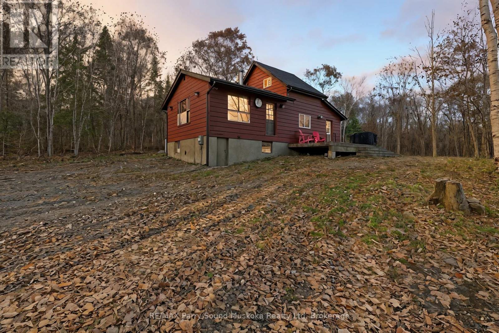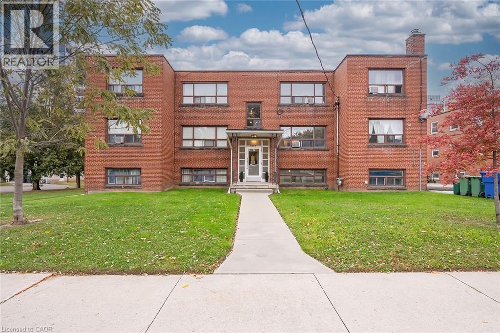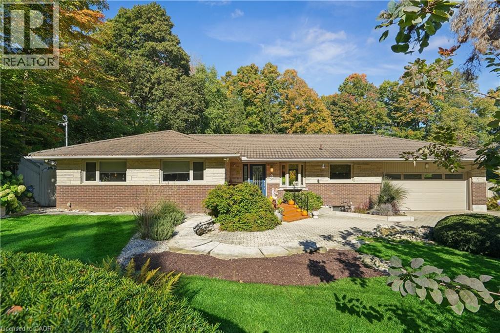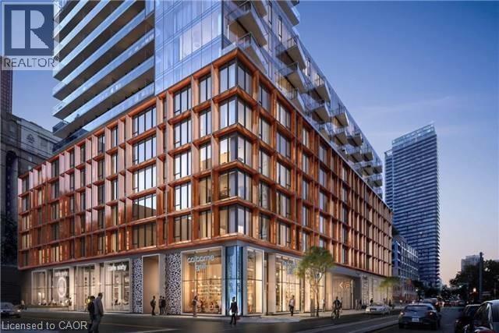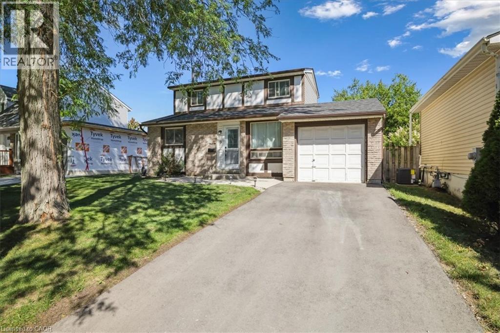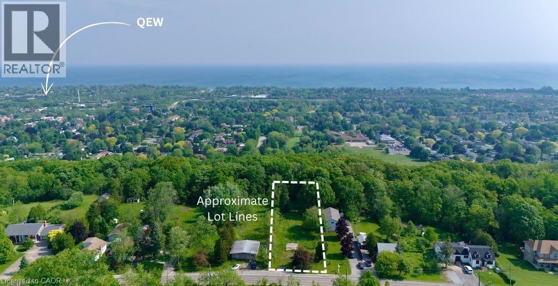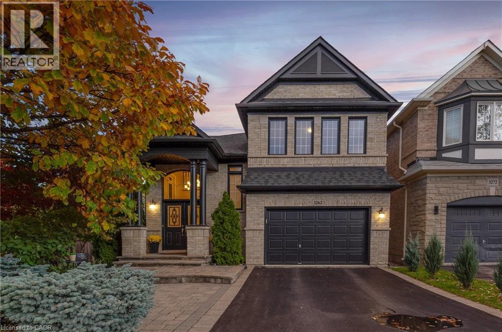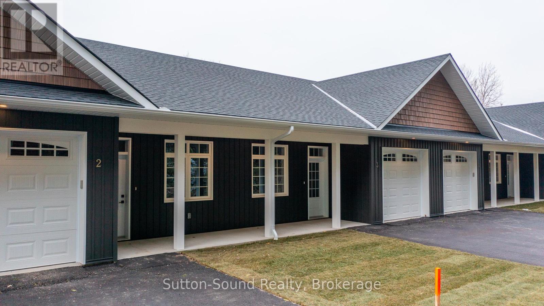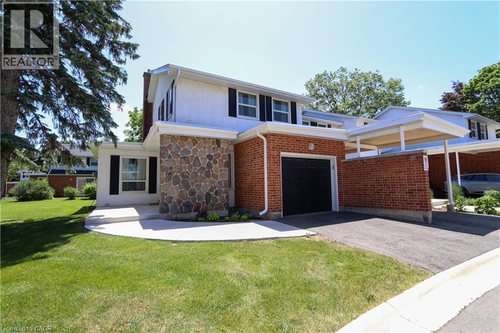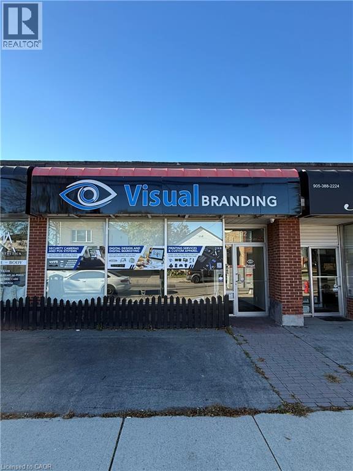25 Wellington Street S Unit# 1507
Kitchener, Ontario
Be the first to live in this stunning 1 bed, 1 bath plus private balcony condo in the brand new Station Park Duo Tower C! Fantastic location steps to transit, restaurants, Google & Innovation District and all amenities! This stunning unit features a bright and open concept floorplan with floor to ceiling windows and modern finishes throughout. The kitchen features plenty of storage space, stainless steel appliances, quartz countertops and a breakfast bar, open to the main living space. Spacious bedroom with walk in closet and access to the 4 piece bath. In suite laundry! Rent includes internet, A/C and heat. Stunning brand new building in Station Park development with use of all the Station Park building amenities including a bowling alley, lounge with bar, hydropool and hot tub, sauna, gym and more!! (id:46441)
546 Benninger Drive
Kitchener, Ontario
***FINISHED BASEMENT INCLUDED*** Discover the Foxdale Model Home, a shining example of modern design in the sought-after Trussler West community. These 2,280 square foot homes feature four generously sized bedrooms and two beautifully designed primary en-suite bathrooms, and a Jack and Jill bathroom. The Foxdale impresses with 9 ceilings and engineered hardwood floors on the main level, quartz countertops throughout the kitchen and baths, and an elegant quartz backsplash. The home also includes an unfinished basement, ready for your personal touch, and sits on a walkout lot, effortlessly blending indoor and outdoor spaces. The Foxdale Model embodies superior craftsmanship and innovative design, making it a perfect fit for the vibrant Trussler West community. Other Floor plans available. (id:46441)
99 Maple Street
Drayton, Ontario
Our Most Popular Model. Meet the Oxford 2, a 2,225 sq. ft. home blending timeless elegance with modern functionality. Enter through grand double doors into a welcoming open-concept main floor, featuring 9 ceilings, laminate flooring throughout, and a stylish kitchen boasting quartz countertops and a walk-in pantry for maximum convenience. The upper floor offers three spacious bedrooms and a luxurious primary suite, complete with laminate custom regency-edge countertops with your choice of color in the ensuite and a tiled shower with an acrylic base. Additional highlights include a basement 3-piece rough-in, a fully sodded lot, and an HRV system, all backed by a 7-year warranty. Ideally situated near Guelph and Waterloo, this home offers peace and accessibility. (id:46441)
95 Maple Street
Drayton, Ontario
Designed for Modern Family Living. Welcome to the Broderick, a 1,949 sq. ft. two-storey home designed with family living in mind. The open-concept living room and kitchen are beautifully finished with laminate flooring and 9 ceilings, creating a warm and spacious feel. The kitchen is the heart of the home, enhanced with quartz countertops for a modern touch. Upstairs, you'll find four bedrooms, including a primary suite with a laminate custom regency-edge countertops with your choice of colour and a tiled shower with acrylic base. Additional thoughtful features include ceramic tile in all baths and the laundry room, a basement 3-piece rough-in, a fully sodded lot, and an HRV system for fresh indoor air. Enjoy easy access to Guelph and Waterloo, while savoring the charm of suburban life. (id:46441)
526 Benninger Drive
Kitchener, Ontario
***FINISHED BASEMENT INCLUDED*** Where Modern Living Meets Elevated Design - Welcome to the Birchview, a stylish 1,847 sq. ft. home in Trussler West, featuring 3 bedrooms, 2.5 bathrooms, and a 1.5-car garage. Designed with modern families in mind, this model offers an open-concept layout and upgraded features throughout — blending comfort, convenience, and contemporary flair in one of Kitchener’s most desirable neighbourhoods. Other models are available. (id:46441)
548 Millgrove Side Road
Dundas, Ontario
***MUST SEE*** VIDEO TOUR BELOW***Welcome to your private 23.5-acre forested retreat, the perfect haven for those craving seclusion, a connection to nature, and endless opportunity. Ideal for those who love the outdoors yet want to stay connected to local amenities, this property sits just across from the Dutch Mill Country Market, near Rock Chapel Golf Centre, GO Transit, Waterdown Shopping Centre, and more. This 4-bedroom, 2-bath side-split home offers countless possibilities for an outdoorsy lifestyle. Explore private trails for hiking, snowshoeing, hunting, or ATVing, all in your own backyard. Step inside to find hardwood floors, an expansive living room, and a kitchen with stainless steel appliances. The lower level features a second kitchen, complete with appliances, large windows, and a gas fireplace, overlooking the open living space with direct walkout to the acreage. Whether you're looking to live sustainably, get creative with your land, this home is built for a lifestyle around nature, peace, and possibility. (id:46441)
5 Jaczenko Terrace
Hamilton, Ontario
Welcome to St. Elizabeth Village, a gated 55+ community offering a peaceful and active lifestyle. This beautifully maintained 912 square foot bungalow provides comfortable one floor living with a bright and open layout. The home features one bedroom and one bathroom and is perfectly situated overlooking one of the Village’s scenic ponds, offering a tranquil and private view. The kitchen is equipped with stainless steel appliances and a peninsula with seating, ideal for casual dining or entertaining. A solar tube brings in additional natural light, brightening the space that opens seamlessly into the dining and living room for an inviting and airy feel. Just a short walk from your front door are the Village’s outstanding amenities including a heated indoor pool, fitness centre, saunas, hot tub and golf simulator. Creative residents will enjoy the woodworking and stained glass shops, while convenient on site services include a doctor’s office, pharmacy and massage clinic. The Village is also only minutes away from grocery stores, restaurants and shopping, with public transportation available directly into the community. This home offers the perfect balance of comfort, convenience and community in a serene and welcoming setting. CONDO Fees Incl: Property taxes, water, and all exterior maintenance (id:46441)
55 Ridge Road E
Grimsby, Ontario
Welcome to 55 Ridge Road East, Grimsby – a rare and remarkable opportunity to build your dream home on a breathtaking lot perched on the sought-after Ridge Road, overlooking the Niagara Escarpment. Through the forest take in the serene views of Lake Ontario, CN Tower, Toronto skyline, and downtown Grimsby. The Seller is motivated. On the adjacent property the NEC has granted a permit for a custom 3,600+ sq ft modern home. That site plan provides room for a pool and an area to create a backyard oasis. The same could be done on this property. The lot backs onto mature trees and the Bruce Trail, with no front or rear neighbours – offering total privacy and serenity just minutes from the downtown core. Hydro, natural gas, and cable are at the road. This is a builder’s or end-user’s dream—perfect for those looking to create a one-of-a-kind residence on the ridge in one of Grimsby’s most coveted locations. Whether you're an investor, developer, or someone ready to build a forever home surrounded by nature, this offering delivers unmatched value. Enjoy country-like living just minutes from the QEW, future Grimsby GO Station, schools, marinas, vineyards, shops, and the hospital. With sweeping views this is an extraordinary opportunity not to be missed. (id:46441)
1717 Severn Avenue
Cambridge, Ontario
Welcome to this beautifully renovated 3+2 bedroom, 2 full bathroom home perfectly situated in a desirable family-friendly neighborhood. This move-in ready property offers the ideal blend of modern comfort and convenience, with a school right behind and a park right in front—perfect for families and outdoor enthusiasts alike! Step inside to discover a bright, open-concept layout with modern finishes throughout. The freshly updated kitchen features contemporary cabinetry, sleek countertops, and stainless steel appliances. Both full bathrooms have been stylishly upgraded for a clean, modern look. The lower level includes two additional bedrooms, perfect for guests, a home office, or extra living space. Exterior upgrades include brand-new siding and gutters, offering great curb appeal and peace of mind for years to come. Enjoy being just minutes from all amenities—shopping, restaurants, schools, parks, and transit—all within a 5-minute drive. (id:46441)
12 Ridley Heights Drive
St. Catharines, Ontario
Welcome to 12 Ridley Heights Drive, a home filled with love, care, and endless potential. Cherished by the same family since it was built, this charming bungalow sits proudly on a beautiful corner lot in one of St. Catharines’ most sought-after neighbourhoods. Surrounded by mature trees and lush greenspace, the property offers a peaceful, park-like setting, all just minutes from the GO Station, transit, shopping, dining, and highway access. Step inside to discover a bright, open-concept living space where natural light pours through large windows, highlighting the updated floors and inviting layout. The thoughtfully designed kitchen features stainless steel appliances and connects seamlessly to the main living area, creating the perfect space for family gatherings and easy everyday living. The main level includes three comfortable bedrooms and an updated four-piece bathroom, offering both functionality and style. A separate rear entrance adds flexibility for extended family or future possibilities. Downstairs, the spacious recreation room is anchored by a gas fireplace, creating a warm retreat for movie nights or entertaining, with generous storage space and a roughed-in bathroom offering room to grow. Outside, enjoy an abundance of green space ideal for gardening, play, or quiet relaxation, along with a convenient carport and double driveway. Lovingly maintained and ready for its next chapter, 12 Ridley Heights Drive is more than a house; it’s a place to call home in one of St. Catharines’ most cherished communities. (id:46441)
8380 Highway 3 Street
Dunnville, Ontario
Bring your vision to life! This property offers serene natural views and endless outdoor possibilities right on the Grand River. Whether you’re looking to escape the city or create a unique getaway, this location has endless potential. Ideally located just minutes from golf, downtown, and local amenities, this prime location provides the best of rural living with nearby conveniences. A fantastic opportunity for renovators looking to transform this space into their ideal country home. (id:46441)
37 Silver Lake Crescent
South Bruce Peninsula, Ontario
Tucked in the heart of Sauble Beach, just moments from the powder-soft sands of Lake Huron and the tranquil waters of Silver Lake, this captivating home offers a rare blend of serenity, style, and substance. Whether you're seeking a peaceful year-round residence or a luxurious beachside retreat, 37 Silver Lake Crescent invites you to live beautifully in every season. Step inside and discover two full levels of finished living space, each designed with versatility in mind. The upper floor is bathed in natural light-open, airy, and ideal for entertaining-with picture windows that frame lush views and bring the outdoors in. The lower walk-out level offers its own private entrance and endless possibilities: a guest suite, a family recreation zone, or perhaps a home studio where creativity can thrive. Every corner whispers flexibility. Practical touches elevate this coastal gem. A rough-in for a generator provides peace of mind, ensuring comfort and security no matter the weather. Outside, a detached oversized garage offers abundant storage for beach gear, water toys, or your weekend convertible-because life by the lake should be effortless. Surrounded by nature yet minutes from Sauble's vibrant shops, cafés, and iconic sunsets, this property embodies the best of both worlds: the tranquility of lakeside living and the energy of a beloved beach community. Here, every sunrise feels like a fresh beginning-and every evening, a front-row seat to the magic of Lake Huron's golden horizon. (id:46441)
48 Fischer Dairy Road
Brockton, Ontario
Welcome to 48 Fischer Dairy Road, a well-appointed 4-bedroom, 3-bathroom home located in one of Walkerton's most desirable subdivisions. Just steps from schools, parks, and everyday amenities, this property offers the ideal blend of comfort and convenience for families or professionals. Inside, you'll find a bright, open-concept layout featuring hardwood floors and tile throughout the main living spaces. The stylish kitchen is a true highlight, complete with custom cabinetry and quartz countertops - perfect for cooking and entertaining. The home offers a spacious primary suite with ensuite bath, three additional well-sized bedrooms, and a functional layout to suit a variety of lifestyles. An unfinished basement provides endless potential, whether you're looking to add more living space, a home gym, or a workshop, the choice is yours. This home is perfectly situated on a corner lot in one of the area's most desirable, family-friendly neighbourhoods. Enjoy peaceful views of the Saugeen River from the second-floor balcony, a perfect spot to relax with your morning coffee or unwind at the end of the day. Contact a Realtor today. (id:46441)
63 Southshore Crescent
Hamilton (Stoney Creek), Ontario
3-Bedroom Townhouse for Rent - Waterfront Trails, Stoney Creek! Welcome to this beautifully upgraded 3-bedroom, 2-story townhouse located in the desirable Waterfront Trails community of Stoney Creek. Situated on a premium pie-shaped lot backing onto a serene nature preserve, this home offers a private patio and backyard with lake views. Inside, you'll find elegant hardwood flooring throughout the main level and staircase, complemented by high-end California shutters and pot lighting throughout. The modern kitchen boasts upgraded cabinetry, premium granite countertops, and stainless steel appliances. The spacious master suite features hardwood floors, a walk-in closet, and a luxurious 4-piece en-suite with granite countertops, a seamless glass shower with mosaic wall tile, and a pebble stone shower floor. The professionally landscaped yard includes a stone patio, a lower BBQ area, and a pressure-treated sun deck-perfect for entertaining or relaxing outdoors. Conveniently located just 6 minutes to Confederation GO Station, 17 minutes to Aldershot GO Station, and close to QEW/Fruitland Road. Shopping and amenities are nearby, including Costco and Metro within 10 minutes. Rent is $2,800/month plus utilities, includes two parking spaces. Immediate available. Seeking A+ tenants. Rental application, employment letter, proof of income, and credit full report as well as reference required. (id:46441)
520 Centre Road
Mckellar, Ontario
This charming one-bedroom home sits on 2.47 acres of private, wooded land, making it perfect fit for first-time buyers or anyone looking to downsize and enjoy a quieter pace of life.Inside, the space feels warm and welcoming, a wood stove provides both efficient heat and that classic cottage ambiance. The 993 square foot open loft layout makes great use of the space, offering a bright living area, a practical kitchen, a four piece bathroom, and an airy upstairs bedroom. High ceilings and large windows fill the home with natural light and connect you to nature. The property is private and full of potential, ideal for gardening, creating and exploring your own trails, and simply relaxing among the trees and wildlife. The property feels very private, yet close enough to Parry Sound or McKellar for everyday convenience.Located just 20 minutes from Parry Sound and 10 minutes from McKellar, and only 5 minutes from The Ridge at Manitou Golf Club (id:46441)
2128 Harris Crescent Unit# 7
Burlington, Ontario
Incredible opportunity to rent in downtown Burlington! Situated in Central Burlington, this charming apartment is just steps away from Lake Ontario, Downtown Burlington, Spencer Smith park, restaurants and more! This unit is over 700 square feet and comes fully furnished, floor features a spacious living room/dining room area with large windows. The kitchen provides ample space to cook your favourite meals and has additional space for a small breakfast area. There are also 2 spacious bedrooms and a 4-piece bathroom. 1 outdoor parking space and 1 locker are included in the rent. (id:46441)
6 Beech Street
Guelph, Ontario
6 Beech St, Guelph — a beautifully updated bungalow offering 1,484 sq ft on the main level plus an equally generous finished basement, all set on a 98 × 150 ft treed lot. Step into the bright foyer where tiled floors, a double closet and elegant wainscoting set an inviting tone. The main floor features three bedrooms including a primary suite with W/I closet and a thoughtful 3 piece ensuite. The updated main bath features a large picture window. Flow from the dining room into the living room: both warmed by hardwood floors, crown moulding and bay windows, while the living room adds a striking new gas fireplace, pot lights and a walk out to the backyard. The heart of the home is the gourmet kitchen: quartz counters, a waterfall breakfast bar, a dedicated coffee bar with wine fridge, stainless steel appliances, pot lights, a W/I pantry and direct access from the attached two car garage. Downstairs, the finished basement mirrors the main level in size and versatility: a large recreation room with luxury vinyl floors, above grade windows and a second gas fireplace; 2 additional bedrooms (or an office and exercise room; full 3 piece bath; generous laundry room and cold storage room. Whether you’re working from home, keeping fit or simply relaxing, you’ve got the flexibility. Outside, the professionally landscaped front and rear yards deliver exceptional lifestyle value. The expansive driveway of interlocking brick accommodates six cars. The backyard is a private oasis: goldfish pond, fire pit, irrigation system and a heated shed/office with its own 30 amp service—ideal for an at home studio, play space or quiet retreat. Modern systems round out the appeal: forced air gas heating, central air conditioning, and a standby Generac generator ensure year round peace of mind. Located in a mature, family friendly neighborhood with generous lots and mature trees, you’ll enjoy a balanced lifestyle: serene and private, yet close to everyday conveniences and amenities. (id:46441)
60 Colborne Street Unit# 1406
Toronto, Ontario
CLEAN AND ELEGANT TWO BEDROOM SUITE WITH PARKING ON THE SOUTHWEST CORNER OF SIXTY COLBORNE. LOCATION/LOCATION/LOCATION! WALKSCORE 100 - MINUTES TO SUBWAY, ST. LAWRENCE MARKET, DISTILLERY AND FINANCIAL DISTRICT, RESTUARANTS, SHOPS, GEORGE BROWN, AND SO MUCH MORE! AMENITIES: ROOF TERRACE, SWIMMING POOL, GYM, 24 HOUR CONCIERGE/SECURITY. ENJOY PANORAMIC VIEWS ON THE 300 SQ FT PRIVATE BALCONY! EFFICIENT SPLIT BEDROOM DESIGN. ENGINEERED WOOD AND TILES FOR EASY CLEANING, STONE COUNTERTOPS! WRAP-AROUND WINDOWS OFFER TONNES OF LIGHT AND GREAT VIEWS! UPGRADED SUITE! DON'T MISS OUT! (id:46441)
9 Inglewood Street
Brantford, Ontario
Beautiful and affordable 2-storey home in the highly sought-after neighbourhood of Lynden Hills! Welcome to 9 Inglewood Street, a true gem perfect for first-time home buyers and families alike. This 3-bedroom, 2-full-bath home sits on a generous lot and offers incredible value with style and comfort throughout. The main floor features modern updated flooring, a convenient bedroom, and an updated kitchen that overlooks your private backyard oasis. Step outside to enjoy the spacious deck, interlocking stone fire pit area, and above-ground pool, ideal for summer entertaining with family and friends. Upstairs, you'll find two additional bedrooms, while the fully finished basement provides even more living space, perfect for a cozy family room, games area, or home office. Located in one of Brantfords most desirable communities, you'll love being close to excellent schools, shopping, amenities, and quick highway access for commuter (id:46441)
59 Ridge Road E
Grimsby, Ontario
Welcome to 59 Ridge Road East, Grimsby – a rare and remarkable opportunity to build your dream home on a breathtaking 67.6 ft x 333.6 ft lot perched on the sought-after Ridge Road, overlooking the Niagara Escarpment. Through the forest take in the serene views of Lake Ontario, CN Tower, Toronto skyline, and downtown Grimsby. The Seller is motivated and the property NEC permit secured for a custom 3,600+ sq ft modern home design by award-winning SMPL Design Studio, featuring 3-car garage, 4 bedrooms & 4 bathrooms, Main floor office, and Covered outdoor living space. The site plan provides room for a pool and an area to create a backyard oasis. The lot backs onto mature trees and the Bruce Trail, with no front or rear neighbours – offering total privacy and serenity just minutes from the downtown core. Hydro, natural gas, and cable are at the road. The proposed septic and cistern systems already laid out in the grading plan. This is a builder’s or end-user’s dream—perfect for those looking to create a one-of-a-kind residence on the ridge in one of Grimsby’s most coveted locations. Whether you're an investor, developer, or someone ready to build a forever home surrounded by nature, this offering delivers unmatched value. Enjoy country-like living just minutes from the QEW, future Grimsby GO Station, schools, marinas, vineyards, shops, and the hospital. With sweeping views, NEC permit, and stunning architectural plans, this is an extraordinary opportunity not to be missed. (id:46441)
3262 Skipton Lane
Oakville, Ontario
Welcome to this stunningly upgraded family home in the prestigious Bronte Creek community of Oakville. Perfectly positioned on a premium pool-sized lot on a quiet, family-friendly street this exceptional Monarch built home offers 3,812 sq. ft. of fully finished living space on three levels providing the ultimate blend of luxury, comfort, and functionality. This 4-bedroom, 3+1 bath residence has been meticulously updated inside and out. A striking exterior with fresh paint and timeless curb appeal sets the tone for elegance within. Step through the grand foyer to discover a bright, flowing open-concept layout enhanced by new porcelain tile and hardwood flooring, designer lighting, and custom wainscoting that elevate every space. The updated gourmet chef’s kitchen is a true showpiece, featuring custom cabinetry, Stainless steel premium appliances, granite counters and a large island that seamlessly connects to the cozy family room with a gas fireplace, perfect for entertaining or relaxed family living. The formal dining and living rooms exude sophistication, ideal for hosting special gatherings. The upper-level features new hardwood, a luxurious primary suite providing a serene escape with a spa-inspired 5 pc. ensuite and a generous walk-in closet. A stunning loft/office space, three spacious bedrooms, a main bath and laundry room complete the upper level. The fully finished lower level adds exceptional versatility with a rec room, gym/home office space, an updated 3-piece bath and ample storage ideal for growing families. Step outside to your own private haven, an entertainer’s dream. The fully fenced pool-size lot showcases professionally landscaped gardens featuring mature trees, fire pit and tiered decks offering outdoor enjoyment in every season. Located minutes from highways, top-rated schools, shopping and the best of Oakville’s natural beauty, this Bronte Creek gem combines modern luxury with timeless elegance and is a rare opportunity not to be missed. (id:46441)
5 - 202 Queen Street W
South Bruce Peninsula, Ontario
Introducing a contemporary town home for lease, featuring one-car garage and paved parking. This sleek residence boasts efficient one-level living, providing both comfort and convenience. Enjoy the warmth of natural gas heating in this thoughtfully designed space, spanning a generous thousand square feet. Say goodbye to maintenance concerns, as this newer town home offers a hassle-free lifestyle, making it the perfect place to call home. Available for December 1st occupancy. Included in the monthly rent of $2,550 is heat, water/sewer, lawn care and snow removal. Tenant pays their own Hydro. (id:46441)
423 Keats Way Unit# 1
Waterloo, Ontario
Great end unit townhouse with 4 bedrooms and 3 bathrooms. Inside entry from single car garage. Enjoy the fenced back yard with patio, or relax on concrete porch at main door. The spacious living room features sliding patio doors to backyard. Open concept dining area for those big family gatherings, easy access to the galley style kitchen with an open storage area or pantry. Conveniently located on main floor is a spare bedroom or office. Fully finished basement with spacious rec room, laundry area and 3 piece bathroom. There is a bathroom on each level of this unit. Second Floor has large primary bedroom with bright walk in closet. and 2 other bedrooms. Beautiful newer flooring on main and second floor. Convenient location close to transit, shopping, parks and so much more. . Great family home with lots of room for a growing family. (id:46441)
302 Brucedale Avenue
Hamilton, Ontario
Are you looking for an established business? Look no further. I present to you this incredible opportunity. This current business offers a wide range of services: graphic design, website design, printing services, custom branded apparel, digital signage, pos systems, surveillance cameras, advertising/marketing services and more. Whether you want to continue the current services offered or change it to your liking, that is completely up to you! With an established clientele, it makes the operations that much more enjoyable. Grow the business even more or continue to build it organically, completely up to you! Owner willing to train new operator until they understand the operations of the business. Ask to see their past work and you will be very impressed, comes with a high level of customer satisfaction, quality and overall great atmosphere. Very clean, organized and strategically laid out. It has a seating area for customers, office rooms, multiple storage and working areas, a kitchen, bathroom and even a back door for deliveries. Great location and low rent in place with flexible terms. Become your own boss today and make a big impact in the digital world. (id:46441)

