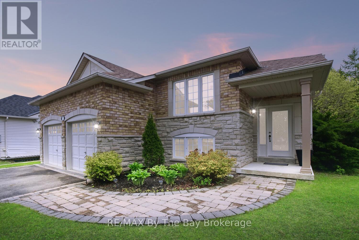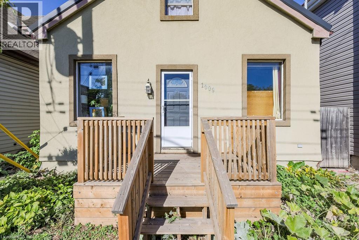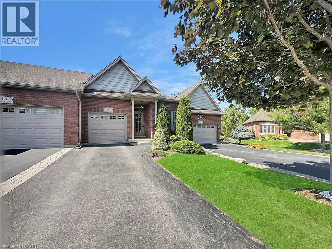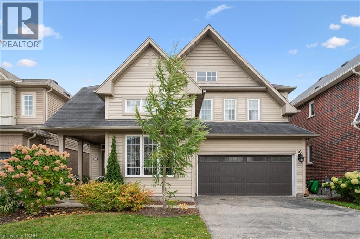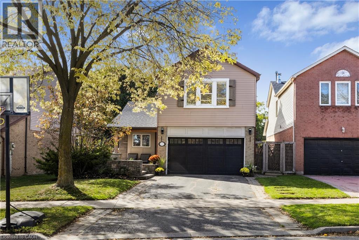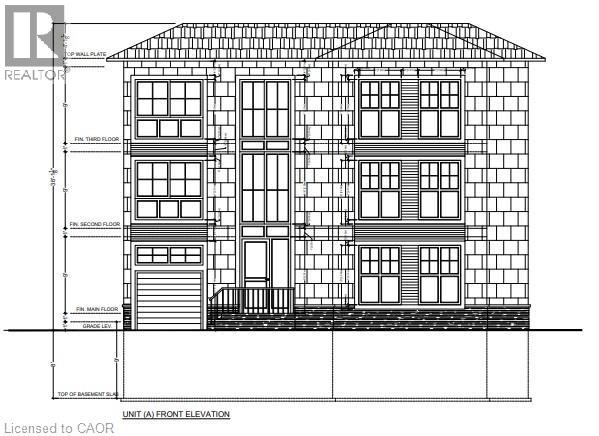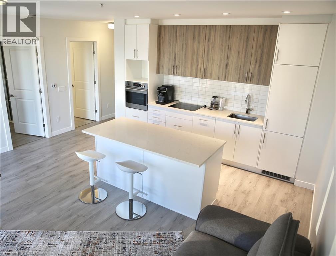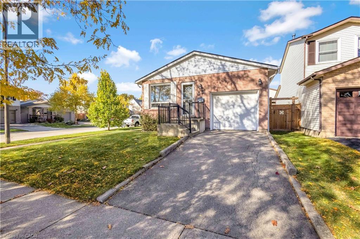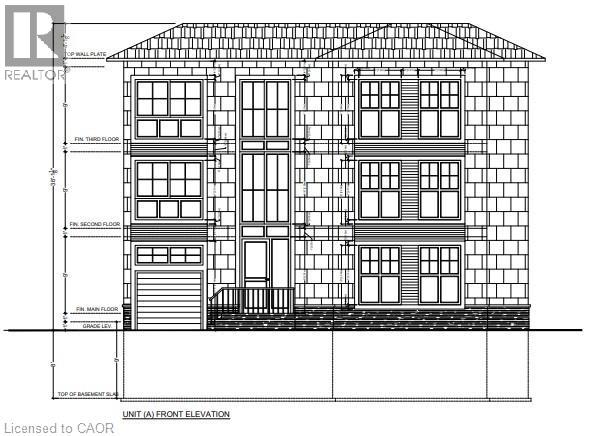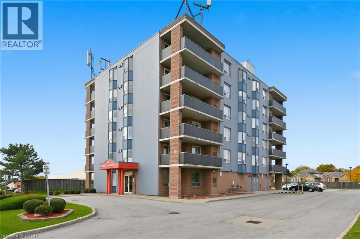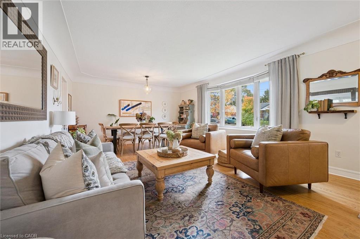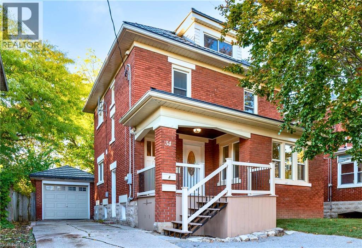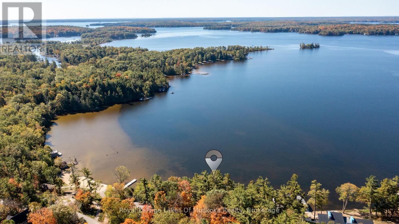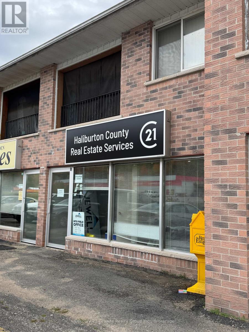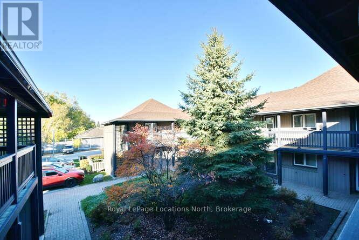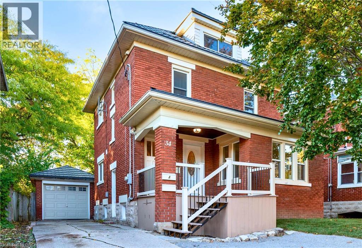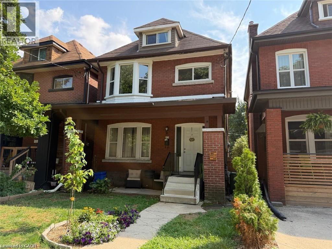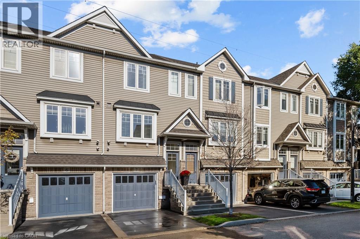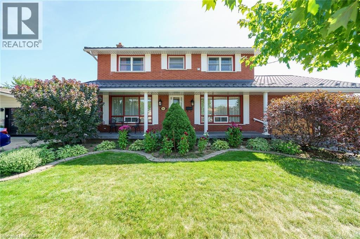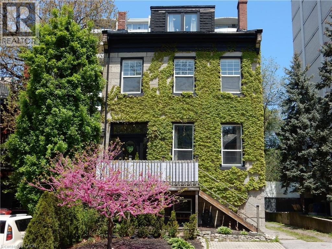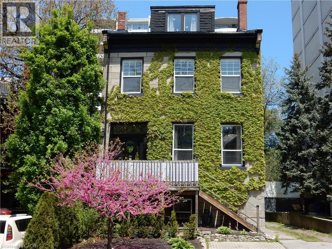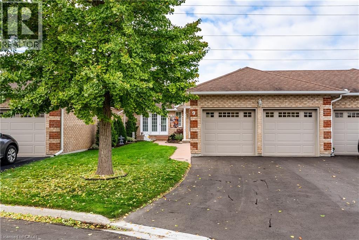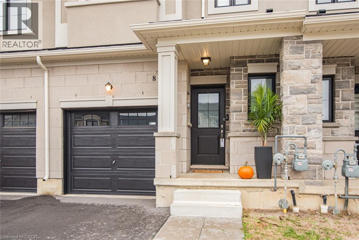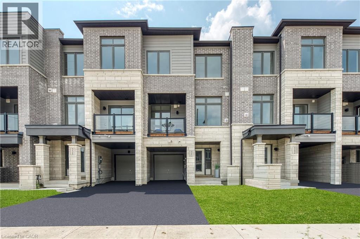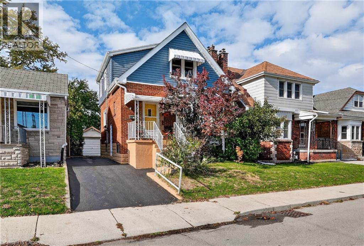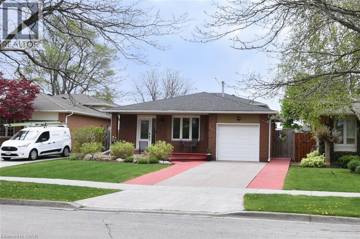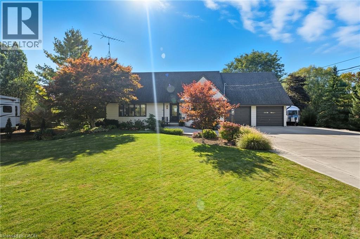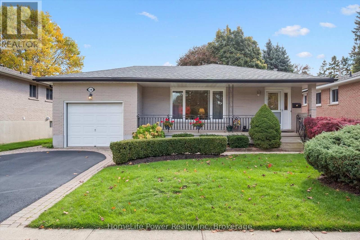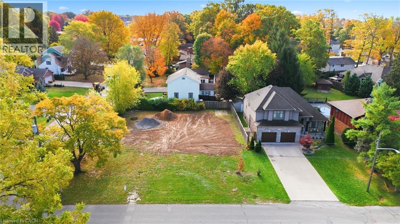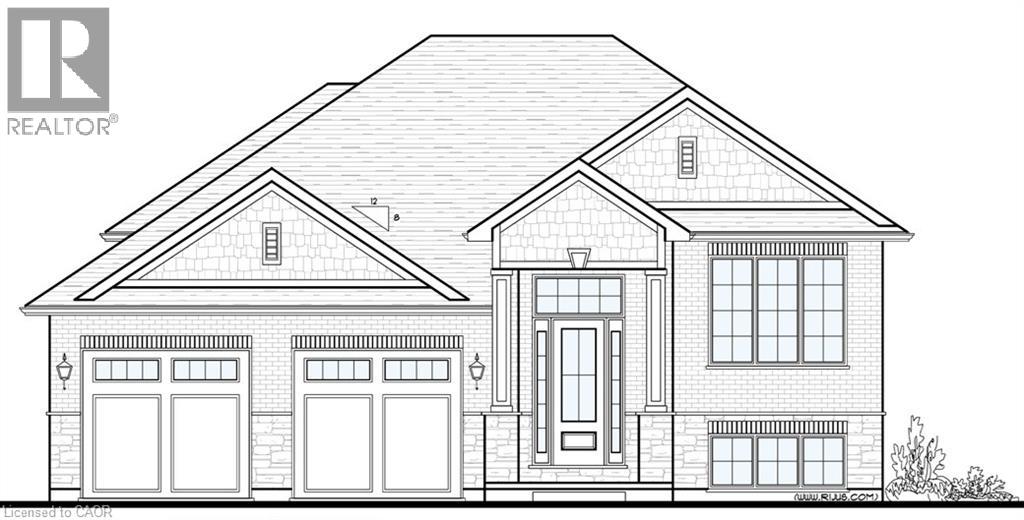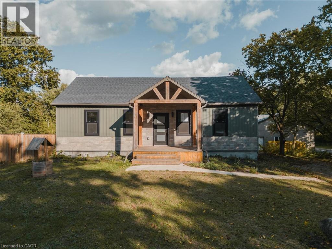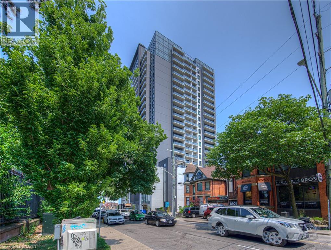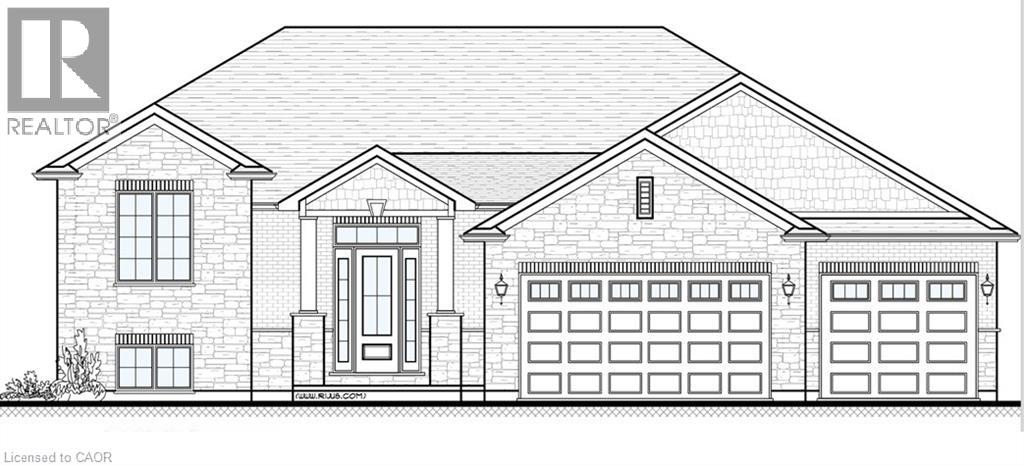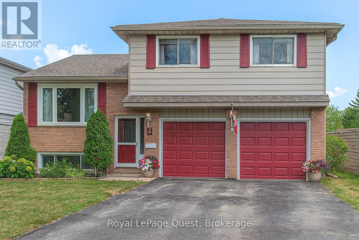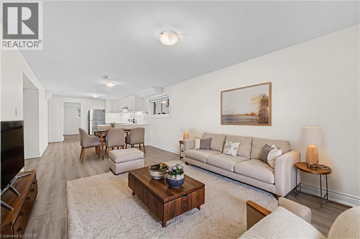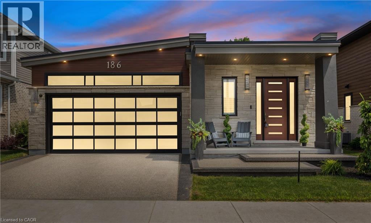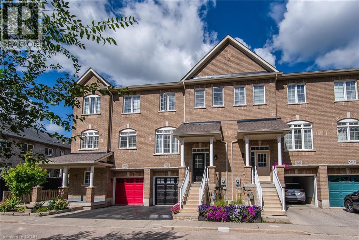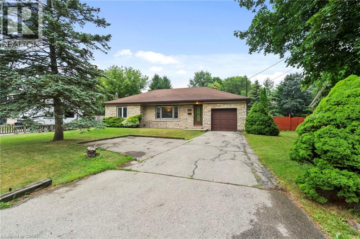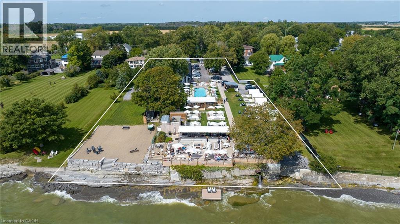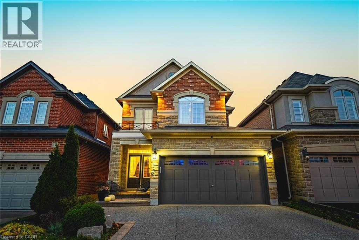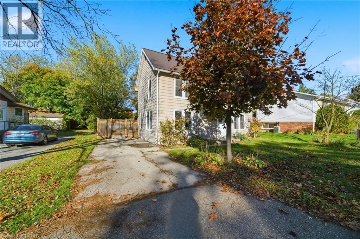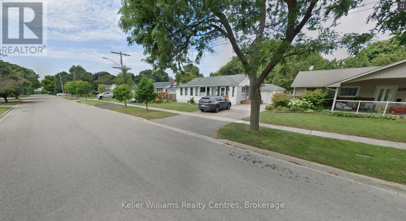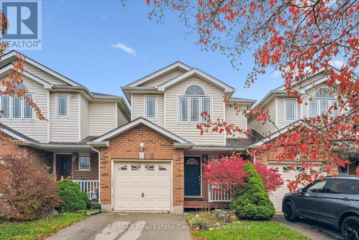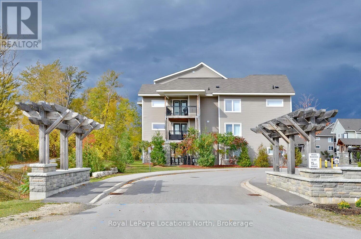7 Meadowood Drive
Wasaga Beach, Ontario
Beautiful 3 bedroom plus den raised bungalow in a desirable well established neighborhood in Wasaga Beach. This well maintained home is situated on a premium lot backing onto green space and walking trail offering lots of privacy and nature at your doorstep. It's welcoming entrance takes you to the bright main level of living space which offers a lovely well designed kitchen with newer appliances, accent lighting and adjacent dining area. Charming front den works perfectly for an office, library or separate formal Living room or dining room. Family room with large windows features walk out to deck patio perfect for sunsets and outdoor entertaining. Large main floor master with ensuite and walk in closet and also has direct access to deck patio by its charming garden door. Convenient main floor laundry room with inside access to double car garage. Partially finished lower area offers additional finished room for a bedroom, office or den with a large unfinished rec room with direct walkout to back yard offering endless possibilities. Rough-in for lower level bathroom. This mostly completed home can be yours now and is available for a quick close. Conveniently close to all amenities of Wasaga Beach with excellent access to all commuter routes.**Some photos are virtually staged (id:46441)
1009 Cannon Street E
Hamilton, Ontario
Bright and charming home in an emerging neighborhood full of growth and opportunity! The open concept main floor is filled with natural light and features soaring 9’ ceilings. Upstairs you’ll find two bedrooms, plus rough-in plumbing for a second bathroom already in the walls—making duplex conversion or an ensuite addition a breeze. One bedroom also offers the potential for a private balcony escape, perfect for morning coffee. Additional highlights include a 50-year steel roof, newer windows (main & basement), updated plumbing and electrical, a private basement walk-out, and parking for 2 (expandable to 4). Steps to trendy Ottawa Street, transit, schools, restaurants, and highway access. Perfect for first-time buyers, renovators, or investors ready to unlock value and build equity! (id:46441)
15 Iron Bridge Court
Caledonia, Ontario
Available immediately for lease! Welcome to 15 Iron Bridge Court, a beautifully maintained freehold bungalow townhome nestled on a quiet court in the heart of Caledonia. This 2+1 bedroom, 2.5 bathroom home offers a functional and inviting layout with a walk-out basement and plenty of living space. The open-concept main floor features 9’ ceilings with elegant cove trim, creating a bright and airy feel throughout. The spacious kitchen offers an island and plenty of cabinet and counter space, flowing seamlessly into the living and dining area with access to a beautiful balcony overlooking the backyard. The primary suite features a walk-in closet and a 4-piece ensuite, while an additional bedroom/den, main floor laundry, and a powder room add to the convenience. The finished lower level is bright and inviting, featuring large windows, a walk-out to the patio, an additional bedroom with a large window, a 3-piece bathroom, and ample storage space. Located in a peaceful and desirable neighbourhood. Immediate possession available. Tenant required to pay all utilities. (id:46441)
55 Wakefield Street
Breslau, Ontario
Stunning 4 bedroom 4 bathroom family home in the lovely community of Breslau. Open and spacious main floor features 9-foot ceilings, a bright home office and a gorgeous modern kitchen overlooking dinette and family room — perfect for family living and entertaining. Upstairs, you’ll find 4 generous bedrooms, including a huge primary suite with two walk-in closets and a luxurious ensuite, plus the convenience of upper-level laundry. The finished walkout basement offers a fantastic 1-bedroom in-law suite complete with a fireplace, full sliding door walkout to the patio and laundry rough-in. Backing directly onto a park, this home offers space, comfort – perfect set up for family life. Portion of lower level is virtually staged. (id:46441)
1122 Glenridge Drive
Oakville, Ontario
Welcome To This Beautifully Appointed Home In Oakville’s Prestigious Glen Abbey Community, Offering The Perfect Blend Of Sophistication, Comfort, And Modern Convenience. Thoughtfully Upgraded, This Residence Features A Chef-Inspired Kitchen With Large Island, Built-In Stainless-Steel Appliances Including A Gas Stove, Gas Range Hood, Fridge, And Microwave, Opening Seamlessly To A Warm Family Room Highlighted By A Cozy Gas Fireplace And In-Ceiling Speakers. Elegant Dining Area And Island Seating Provide The Perfect Backdrop For Entertaining, While The Finished Lower Level—With An Inviting Electric Fireplace And Built-Ins—Offers Additional Living Space For Relaxation Or Recreation. Step Outside To Your Private Backyard Oasis Complete With A Built-In Gas Grill And Gas Fire Table, Ideal For Year-Round Entertaining Amid Beautifully Landscaped And Hardscaped Grounds Enhanced By An Irrigation System (2015). Major Updates Include Kitchen Renovation (2017), Primary Bathroom With Heated Floors (2019), Newer Roof (2017), Owned Hot Water Tank (2025), Owned Air Conditioner (2025), And Owned Furnace (2011), Providing Comfort And Peace Of Mind For Years To Come. Nestled Within Walking Distance To Top-Ranked Schools, Parks, Trails, And Near Renowned Glen Abbey Golf Club, And Local Favourites Like Monastery Bakery, This Exceptional Home Captures The Best Of Oakville Living—Luxury, Lifestyle, And Location All In One. (id:46441)
439 Alice Avenue
Kitchener, Ontario
Approved by the City of Kitchener. Attention developers and investors! 6 units possible here. Redevelopment site for 2 triplex's (built as 2 x semi-detached with 3 units in each – see photo gallery for conceptual rendering). Plans attached as supplement documents. Existing structure is best to be ripped down. This property is brimming with potential—pre-approved by the City of Kitchener for a triplex redevelopment. Situated on a large lot in the heart of Kitchener. The existing home currently offers 3 bedrooms and 1 bathroom, providing a solid foundation for renovation or expansion. Conveniently located near public transit, the LRT, Google, Victoria Park, shopping, and other key amenities, this property presents an incredible opportunity for those looking to invest or undertake a full home renovation. (id:46441)
181 King Street S Unit# 706
Waterloo, Ontario
Everything included: * Fully furnished (Queen bed, sofa-bed, accent chair, coffee tables, coffee machine*, bar chairs, tiled balcony) * Welcome to Unit 706 in Circa 1877, Uptown Waterloo! This Mayfield Terrace Sky Suite offers 731 sq. ft. of interior living space plus 183 sq. ft. of tiled outdoor balcony space. The open-concept layout features high ceilings and abundant natural light through large windows. The bedroom includes a custom built-in storage system integrated into the wall, providing plenty of organized space, along with a separate wardrobe for additional storage. The kitchen/living area opens to a spacious balcony overlooking King Street, ideal for relaxing or entertaining. The kitchen offers built-in appliances, an island, and quartz countertops in both kitchen and bath. Enjoy in-suite laundry (stackable Whirlpool washer & dryer) and window coverings throughout. Building Amenities: Rooftop pool & lounge with cabanas · Expansive rooftop patio with BBQs and fire features · Games room & entertainment lounge · Fitness and co-working spaces · Secure, well-maintained building Location: Steps to Uptown Waterloo’s shops, cafes, and restaurants. Close to ION LRT, major bus routes, and both universities. Surrounded by tech companies, nightlife, and daily conveniences. Waterloo’s most sought-after condo buildings. Don’t miss out! (id:46441)
58 Muscot Drive
Stoney Creek, Ontario
Welcome to 58 Muscot Drive in very desirable Stoney Creek neighbourhood! This beautifully maintained bungalow offers 3 spacious bedrooms, 2 full bathrooms, and a bright, open-concept main floor perfect for modern living. The updated kitchen features stylish finishes and flows seamlessly into the living and dining areas. Downstairs, enjoy a fully finished basement with an additional full bathroom, cozy living space, and a gas fireplace — perfect for family nights or entertaining guests. Step into the stunning three-season room — fully insulated, with pot lights, window screens, and blinds — the ideal spot to relax spring through fall. The private, fully fenced backyard is a serene retreat complete with a sprinkler system in the front, back, and side yard. Proudly owned and cared for by the same owners for over 40 years. Pride of ownership is evident throughout this warm and welcoming home. Close to Parks, schools, groceries, restaurants, shopping, and much more! Whether you're starting your homeownership journey or looking to downsize into something more manageable, this home offers comfort, convenience, and long-term value in a sought-after location. Don't miss out! Act fast! (id:46441)
439 Alice Avenue
Kitchener, Ontario
Approved by the City of Kitchener. Attention developers and investors! 6 units possible here. Redevelopment site for 2 triplex's (built as 2 x semi-detached with 3 units in each – see photo gallery for conceptual rendering). Plans attached as supplement documents. Existing structure is best to be ripped down. This property is brimming with potential—pre-approved by the City of Kitchener for a triplex redevelopment. Situated on a large lot in the heart of Kitchener. The existing home currently offers 3 bedrooms and 1 bathroom, providing a solid foundation for renovation or expansion. Conveniently located near public transit, the LRT, Google, Victoria Park, shopping, and other key amenities, this property presents an incredible opportunity for those looking to invest or undertake a full home renovation. (id:46441)
870 Upper Wentworth Street Unit# 303
Hamilton, Ontario
Discover comfort and convenience in this charming and quiet building, perfectly situated on the Hamilton Mountain. This bright and spacious condo features a stove/oven, ensuite bathroom, in-suite laundry, and ample storage throughout. Enjoy relaxing or entertaining on your large private deck, offering a peaceful outdoor retreat. Located within walking distance to Limeridge Mall and other nearby amenities, this home combines easy living with an unbeatable location. Ideal for first-time buyers or those looking to downsize and enjoy a low-maintenance lifestyle! (id:46441)
19 Cadillac Drive
Guelph, Ontario
Welcome to 19 Cadillac Drive, a charming brick bungalow nestled on an impressive 60 x 140 ft lot in one of Guelph’s most beloved neighbourhoods, St. George’s Park! This warm and inviting 3-bedroom home blends timeless character with thoughtful updates and is surrounded by mature trees, beautiful gardens and serene privacy. Step inside to a bright, open-concept living and dining room, where rich hardwood floors, a massive bay window and natural sunlight create a perfect space to gather with family. The spacious kitchen offers ample counter space, two large windows and a built-in beverage fridge. All 3 generously sized bedrooms feature hardwood floors and oversized windows, sharing a beautifully renovated main bathroom complete with a modern vanity and a stunning glass walk-in shower with detailed tile work. Downstairs, a second 3-piece bathroom adds convenience and the framed basement awaits your finishing touches. The fully fenced backyard is a dream: enjoy summer barbecues on the massive patio, relax in the private hot tub or let the kids and pets run freely in the expansive grass area. Two sheds for your storage needs. Notable updates include: furnace (3 years), updated bathroom, newer roof & water softener (under 5 years), new tiled entry, central vac, and mostly updated windows (except kitchen). This unbeatable location is just around the corner from École King George and steps to St. George’s Park with tennis courts, a playground and open green space. You're a short walk to downtown Guelph, where you'll find GO Transit, boutique shopping, fantastic dining and much more! Move-in ready with room to grow - 19 Cadillac Drive is the perfect place to plant roots! (id:46441)
34 Stirling Avenue N
Kitchener, Ontario
This charming home is ideal for both families and investors, offering flexibility, comfort, and opportunity in one package. The main floor was beautifully renovated in 2021, featuring a modern kitchen with updated cabinetry, sleek appliances, stylish lighting, refreshed flooring, and a bright, contemporary bathroom. Currently set up as a single-family home, it offers plenty of space to grow—an inviting main floor living area, three comfortable bedrooms upstairs, and two full bathrooms. The finished attic provides even more usable space, perfect for a home office, playroom, guest suite, or creative studio. With duplex zoning, this property opens the door to a range of possibilities—multigenerational living, an income-producing rental unit, or a mortgage helper to offset expenses. Set in the heart of downtown Kitchener, this home is just steps from the LRT, Iron Horse Trail, Kitchener Market, local shops, restaurants, and vibrant community events. Whether you’re looking to invest, live, or both, this home offers a rare blend of convenience, character, and potential. (id:46441)
1031 Bowyers Beach Road
Bracebridge (Monck (Bracebridge)), Ontario
A rare west-facing opportunity on Lake Muskoka, perfectly positioned for year-round sunsets and just minutes from downtown Bracebridge. This cherished four-season cottage or year round home sits on a gently sloping lot with approximately 64 feet of shoreline and a single-slip boathouse resting at the water's edge. The setting is calm, open, and highly desirable, ideal for boating, swimming, paddling, and long afternoons on the dock. The cottage offers just under 2,000 sq. ft. of living space. The main floor features a bright eat-in kitchen, spacious living room with pine-clad walls and large lake-view windows, two comfortable bedrooms, and a four-piece bath. The walkout lower level includes a generous rec room with sliding doors to the yard, two additional rooms used as bedrooms, a two-piece bath, laundry area, storage, and a Muskoka room surrounded by glass. Stairs lead down to the shoreline and a single-slip boathouse is a perfect launch point for exploring Lake Muskoka. It's a classic Lake Muskoka retreat, warm, welcoming, and ready for a new family to make lasting memories. (id:46441)
3 - 2 Iga Road
Minden Hills (Lutterworth), Ontario
Discover this versatile office unit in Minden, ideally located just off Highway 35 in a busy, high-traffic area surrounded by other successful businesses. The space features four private offices providing ideal spaces for offices, meetings, or workstations. There is also a spacious open area, perfect for a conference room, seating area, or collaborative workspace. The unit is equipped with a convenient 2-piece bathroom and ample parking for staff and clients. Perfect for businesses seeking a strategic location with functional, flexible office space in a thriving business community. (id:46441)
332 Mariners Way
Collingwood, Ontario
Annual Lease in Lighthouse Point! - Don't miss out on this chance to live in one of Collingwood's most sought-after waterfront communities! This well appointed 1 bedroom, 1 bathroom condo at Lighthouse Point offers convenience, and resort-style living year-round. Step into an inviting open-concept living and dining space, complete with a cozy gas fireplace perfect for relaxing after a day on the slopes or enjoying a quiet evening in. Walk out to your own private balcony and enjoy the fresh Georgian Bay air. The kitchen is bright and cheerful, fully equipped for entertaining. The spacious primary suite features its own ample closet space. Outdoor Locker is included and Parking is unassigned and plentiful. Life here is a unique combination of a relaxed and active community who enjoy exclusive access to exceptional amenities, including: Indoor saltwater pool, hot tubs, sauna & fitness centre, Outdoor pools, putting green, tennis courts, Pickleball courts & private beach areas, Clubhouse with party room, kids' games room, and access to Georgian Bay! Ideally located just minutes from Blue Mountain, local golf courses, and the vibrant shops and restaurants of downtown Collingwood. This condo offers the best of four-season living, whether it's on the weekends or full time . Rent is ALL INCLUSIVE !!! Grab this opportunity quickly , available December 15 . (id:46441)
34 Stirling Avenue N
Kitchener, Ontario
This charming home is ideal for both families and investors, offering flexibility, comfort, and opportunity in one package. The main floor was beautifully renovated in 2021, featuring a modern kitchen with updated cabinetry, sleek appliances, stylish lighting, refreshed flooring, and a bright, contemporary bathroom. Currently set up as a single-family home, it offers plenty of space to grow—an inviting main floor living area, three comfortable bedrooms upstairs, and two full bathrooms. The finished attic provides even more usable space, perfect for a home office, playroom, guest suite, or creative studio. With duplex zoning, this property opens the door to a range of possibilities—multigenerational living, an income-producing rental unit, or a mortgage helper to offset expenses. Set in the heart of downtown Kitchener, this home is just steps from the LRT, Iron Horse Trail, Kitchener Market, local shops, restaurants, and vibrant community events. Whether you’re looking to invest, live, or both, this home offers a rare blend of convenience, character, and potential. (id:46441)
24 Avalon Place Unit# Upper
Hamilton, Ontario
Move in before Christmas! Clean, updated, and well-maintained 3-bedroom upper unit of legal duplex in central Hamilton. Situated between King and Main in a very walkable neighbourhood. Unit has its own private entrance via front door and includes second and third levels. Modern kitchen has white cabinets with plenty of storage space. Living/dining room has bright windows. Full bath has updated fixtures. Shared used of rear yard. Street parking is available first-come first-serve. Close to all amenities, including groceries, Shoppers Drug Mart, restaurants, schools, parks, public transit, and more. (id:46441)
337 Beach Boulevard Unit# 7
Hamilton, Ontario
Welcome to lakeside luxury living at its finest. With panoramic views of Lake Ontario from nearly every angle, this sophisticated residence invites you to experience the water as part of your daily life. This 2+1 bedroom, 2-bath townhouse features 1,415 sq. ft. of fully updated living space across three levels, designed to complement its breathtaking waterfront setting. The bright, eat-in kitchen features stainless steel appliances, quartz countertops, two-toned cabinetry, and ample storage—perfect for everyday living or entertaining. The open-concept dining and living area showcases built-in shelving, upgraded lighting, and unobstructed views of Lake Ontario. Step out to your 9' x 15' partially covered balcony complete with a gas BBQ hookup and stairs leading directly to the beach—ideal for summer gatherings and quiet morning coffees. New hardwood stairs with sleek metal banisters lead to the upper level, where you’ll find the beautiful primary bedroom with large windows framing more stunning lake views, a second spacious bedroom, and a tastefully renovated 4-piece bathroom. The versatile lower level offers additional living space for a gym, office, or playroom, featuring a walk-out to the private patio and relaxing hot tub overlooking the lake, plus a modern 3-piece bath and inside entry from the garage. Recent updates include: flooring (2023), kitchen and appliances (2023-2025), lower bath (2025), upper bath (2024), hardwood stairs & metal railings (2025), upgraded lighting (2023), custom living room built-ins (2024), hot tub (2023), deck updates (2025), and roof shingles (2021). Enjoy parking for two cars, an EV charger, and a low condo fee that covers snow removal, gardening, and irrigation. Savour evenings by the fire with neighbours, paddle boarding or kayaking from your backyard, and the soothing sound of waves at night. Just minutes to restaurants, shopping, Confederation GO Station, and downtown Burlington—this is turn-key lakefront living at its best. (id:46441)
146 Nugent Drive
Hamilton, Ontario
Welcome to 146 Nugent Drive located in the sought after family friendly Kentley Neighbourhood in East Hamilton. Pride of ownership is evident throughout this solid all brick 2 story home. It boasts 4 spacious bedrooms and 3 total bathrooms. Main floor has hardwood throughout, 2 gas fireplaces and a beautiful 4 season sunroom. Enjoy the convenience of having laundry on the upper level as well as in the basement. A wood fireplace in the basement will keep you warm on those cold winter nights. Recent steel roof and situated on a huge lot. Close to shopping, grocery stores, churches, schools and all amenities. Easy access to the Red Hill Parkway and QEW. This location can’t be beat! Don’t miss out. Book your showing today! (id:46441)
1100 Courtland Avenue E Unit# 710
Kitchener, Ontario
Suite 710 at 1100 Courtland Avenue East in Courtland Terrace located on the 7th floor. Stunning sunset views from this updated 2-bedroom corner unit with abundant natural light in living room and both bedrooms. Bright, updated kitchen and spacious living area. Carpet-free, move-in-ready condo with open concept layout with newly renovated kitchen and stylishly renovated bathroom. Generously sized balcony for morning coffee or your evening relaxation. Exclusive one parking spot located front row of back entrance of the building. Condo fees include heat, hydro, water, and building maintenance. This is a pet friendly building. Building amenities include elevator access, in-ground pool, sauna, play area, fitness center, party room and laundry facilities. Central location with easy access to public transit, LRT and shopping along Fairview Road South, grocery stores, schools, parks, and highways. (id:46441)
98 Duke Street Unit# Lower
Hamilton, Ontario
1890's Durand Gem, Bright & Roomy 2 bedroom lower level apartment, high ceilings, Large windows, newer vinyl clad, updated kitchen, bath and flooring. Coin OP Laundry. One parking spot. 5 minutes to hwy 403, shopping, Jackson Square & on BLINE busline route to MAC. RSA (id:46441)
98 Duke Street Unit# 2nd
Hamilton, Ontario
Welcome to 98 Duke Street, where modern living meets 1890's historic charm! Situated in the tree lined Durand Neighbourhood offering character and easy access to nearby restaurants, shopping, cultural Attractions, public transportation and Niagara Escarpment Hiking/Biking trails, Only 3 Min to St. Joseph's Hospital, 6 Mins to the 403 Highway. Please note, that this apartment has been beautifully and thoughtfully renovated down to the brick shell to meet your contemporary lifestyle needs. Featuring all new, High Thermal Insulation, Drywall, Paint, Electrical Wiring, Plumbing, Flooring, Interior and Exterior Doors, Electrical Breaker panel, Tub, Vanity Sink, Toilet, Marble Tiles, 3 Brand New Unused Stainless Appliances (Fridge, Stove, Built/In Microwave) with an abundance of built in closet space. This light filled 2nd-floor apartment offers a perfect blend of comfort and style. The large windows throughout flood the space with natural light creating a bright and inviting atmosphere. Three bedrooms offer the flexibility to create a home office , den or separate dining area or both. Tenants pay for their own heat and hydro electricity. Don't miss the opportunity to make this beautifully renovated space your new home! (id:46441)
75 Beasley Crescent Unit# 9
Cambridge, Ontario
Welcome to 9–75 Beasley Crescent, where sophistication meets comfort in this totally upgraded 3-bedroom plus den home, designed for modern living and effortless entertaining. Every detail has been thoughtfully crafted with high-end finishes and smart functionality throughout. Step inside to find solid hardwood and marble tile flooring, an inviting electric fireplace with a marble tile surround, and an open-concept layout perfect for gatherings. The chef-inspired kitchen features quartz counters, a large island that seats four, custom cabinetry with pantry, glass tile backsplash, built-in second oven and microwave, coffee bar, and a built-in server in the dining area that blends form and function beautifully. On the main level, the primary suite feels like a boutique hotel retreat with a 5-piece ensuite offering a standalone tub, glass shower, double-sink vanity, and a walk-in closet. Each bedroom is enhanced with ceiling fans for comfort and airflow. The glass-railed staircase leads to a fully finished basement featuring a large guest bedroom with ensuite and walk-in closet, an office, recreation room with gas fireplace, den with closet, laundry room, and ample storage, providing versatile living spaces for guests, work, and relaxation. Step outside to a large composite deck that is perfect for summer barbecues or quiet morning coffee overlooking your private outdoor space. Enjoy resort-style amenities in this friendly community, including a clubhouse with games room, library, pool, and tennis/pickle ball courts. Ideally located close to shopping, dining, trails, and Shades Mills Conservation Area, everything you need is within reach. Move-in ready and loaded with upgrades, this home offers the perfect blend of elegance, comfort, and convenience. Live in luxury at 9–75 Beasley Crescent. Book your private showing today — this one won’t last! (id:46441)
8 Mia Drive
Hamilton, Ontario
Fantastic Freehold Townhome. Features 19 x 117 Ft premium Lot. Built in 2023. Open Concept Main Level With 9 Foot Ceilings. Includes appliances. Hard wood staircase. Spacious Primary Bedroom With Large Ensuite Bath. Laundry located on Bedroom level for convenience. Close to schools, shopping, Linc access. Convenient Location. RSA. (id:46441)
340 Capella Street
Newmarket, Ontario
Brand new Sundial Homes 2 bed 2.5 bath 3-storey freehold townhome located in the sought after Newmarket neighborhood. The main floor offers a family room. Second floor offers a kitchen, den and living/dining room, along with a balcony. Third floor features a primary bedroom with 4-pc ensuite, along with an additional bedroom and a 4-pc main bath. Notable features include 9 ceilings on the main floor, solid oak natural finish handrails and spindles on stairs, prefinished oak hardwood flooring in natural finish on main floor! Property is virtually staged, home is under construction. Purchaser can select interior finishes and colours. (id:46441)
46 Weir Street S
Hamilton, Ontario
PARKSIDE GEM! Across from Montgomery Park and minutes to every convenience, 46 Weir Street South offers a wonderful blend of character, comfort, and practicality. This charming 1.5-storey home is perfectly suited for first-time buyers, downsizers, or anyone seeking an established Hamilton neighbourhood with tree-lined streets, nearby schools, shopping, public transit, and quick access to the Red Hill Valley Expwy, LINC & QEW. Inside, the main level welcomes you with HARDWOOD floors, a cozy gas fireplace, and a bright bay window that fills the living room with natural light. The adjoining dining room enjoys views of the backyard, while the kitchen, featuring resurfaced cupboards, a deep double farmhouse sink, and tile flooring, offers both charm and function. Mudroom off the kitchen provides access to the back deck and fully fenced backyard. Separate side entry from the driveway to the kitchen and basement adds additional everyday convenience. Upstairs, find two bedrooms including a spacious primary with dual closets and plush carpet (with hardwood beneath). A 4-pc bath with updated toilet and shower (2024) completes the second level. The FINISHED BASEMENT extends your living space with a large rec room and den area, 2-pc bath, laundry, and generous storage. Step outside to enjoy the private yard with lush greenery, a large deck for entertaining, and a detached single garage with its own electrical panel. Notable UPDATES include newer main floor windows and most doors (2024), siding and eaves (2 years), a 5-year-old deck, and a newly resealed driveway with parking for two cars. Full of warmth and thoughtful updates, this home invites you to settle in and make it your own - right in the heart of one of Hamilton’s most welcoming communities. CLICK ON MULTIMEDIA for video tour, drone photos, floor plans & more. (id:46441)
101 Highbury Drive
Stoney Creek, Ontario
Immaculately maintained 4-level backsplit on the East Mountain. This 3-bedroom, 2-bathroom home has all levels fully finished, providing flexible living space for family and entertaining. Bright interiors are filled with natural light and the rear yard features a covered patio with a natural-light awning. The family room includes a gas fireplace. Notable updates and maintenance: most windows replaced (2013); furnace and central air (2016); lower eaves and downspouts with leaf protector (2021); interior window shutters (2020); west-side backyard fence replaced (June 2025); roof completed (2012). Additional conveniences include a gas barbecue hookup and underground sprinkler system in both front and rear yards. Move-in ready and well cared for, conveniently located close to parks, schools, shopping and highway access. (id:46441)
1196 Dowland Crescent
Burlington, Ontario
Welcome to Aldershot Living! This detached 3+1 bedroom, 2 full bath home with double car garage includes a fully finished lower level with its own bedroom, bathroom, and full kitchen — ideal for in-laws, guests, or an income-generating suite. Enjoy over 2300 square feet of living space. The main floor features a bright, functional layout with spacious principal rooms and an updated kitchen (2019) with granite countertops, a breakfast bar, lots of cupboard and counter space, and a walkout to the private rear yard. You’ll also find three comfortable bedrooms and a full 4 piece bathroom. Located in Burlington’s highly sought-after Aldershot neighbourhood, this home is more than just a place to live, it’s a lifestyle. Enjoy tree-lined streets, a strong sense of community, and proximity to parks, the Royal Botanical Gardens, Lake Ontario, and scenic trails. Close to excellent schools, quick access to Aldershot GO, highway, and downtown Burlington’s shops and restaurants. Above ground Pool 2020, Front Door/some windows 2019-all dates approximate. (id:46441)
685 Robson Road
Waterdown, Ontario
Welcome to 685 Robson Road. A beautifully maintained country retreat perfectly positioned in east Flamborough, bordering Burlington, and Waterdown. Enjoy peaceful rural living with every town amenity just minutes away. This 3+1 bedroom, 2.5-bath family home offers over 1,800 sq. ft. of thoughtfully designed living space plus a fully finished basement with room for recreation, work, or guests. The custom cherry kitchen features solid cabinetry and quality craftsmanship, flowing seamlessly into bright, open living and dining areas that overlook the peaceful and quiet backyard. Step out of the kitchen to a custom composite raised deck, mature gardens, and tree-lined views backing onto farmland, creating a tranquil setting for entertaining or relaxing. The oversized attached garage offers parking for two cars with ample depth for a workshop or hobby space, complemented by a concrete driveway with space for multiple vehicles.Additional highlights include a backup generator, high-speed internet, and an oversized garden shed for storage or gardening enthusiasts. With its convenient location near schools, recreation, and major routes, this home perfectly combines country charm and modern comfort. Don't miss out! (id:46441)
28 Matthew Drive
Guelph (Willow West/sugarbush/west Acres), Ontario
Welcome to - a beautifully maintained Alberta Backsplit in Guelph's sought-after West End. Nestled on a quiet, tree-lined, family-friendly street, this immaculate home offers the comfort of bungalow-style living, with just two steps to the bedroom level. Lovingly cared for over the years, it features an updated kitchen, a formal dining room with sliders leading to a private deck, and three spacious bedrooms with ample closet space. The lower level is bright and inviting, with large windows, a charming brick fireplace, and a custom bar - perfect for entertaining. A few steps down, you'll find a full 3-piece bathroom, laundry area, and a versatile hobby room with a Murphy bed - ideal for overnight guests or extended family stays. The backyard is a true highlight, beautifully landscaped with plenty of space for gardening or outdoor play. Warm, welcoming, and full of character, this classic home offers something special for every type of buyer. Close to all major amenities, minutes to the Hanlon, and walking distance to elementary schools, many parks including Margaret Green Park. A great place to call home! (id:46441)
7816b Rysdale Street
Niagara Falls, Ontario
Build your dream home in the heart of Niagara Falls! This 44' x 111' residential building lot offers a rare opportunity in a prime, established neighbourhood. All municipal services are available at the lot line, making it an ideal site for your custom build or investment project. Conveniently located close to schools, parks, shopping, dining, highway access, and all city amenities, this property combines convenience and potential. Don’t miss your chance to secure a fully serviced lot in one of Niagara’s most desirable areas — ready for your vision to come to life! (id:46441)
1904 Lot 2 Turkey Point Road
Simcoe, Ontario
Escape to the Country! Imagine coming home to fresh air, wide-open views, and the peaceful rhythm of country living. This 1-acre lot is ready to make new memories — the perfect setting for your dream home and your family’s next chapter. Choose this thoughtfully designed raised bungalow plan or bring your own vision — the builder will build to suit your needs and style! The featured design offers over 1500 sq. ft. of main floor living space, combining comfort, function, and modern appeal. Step inside to discover a custom kitchen with a large island and handy pantry, a separate dining room for gatherings, and a spacious great room with tray ceiling and walkout to the covered back deck — ideal for relaxing and taking in the view. The primary bedroom features a walk-in closet and private ensuite, while a second bedroom, full bath, and main floor laundry add everyday convenience. The attached two-car garage includes a separate entrance to the bright lower level, offering endless potential for future development — whether it’s extra bedrooms, a rec room, or an in-law suite. Built with high-quality finishes and energy-efficient features, every detail is crafted to create your perfect living space. Country life is calling — come design your dream home today! (existing structures to be removed) (id:46441)
8 Talbot Street
Scotland, Ontario
Welcome to 8 Talbot Street, a stunning bungalow that combines modern comfort with timeless design, offering 2,969 sq. ft. of finished living space on just over an acre. With five bedrooms and three bathrooms, this home provides plenty of room for family living, entertaining, and guests. Step inside to an open-concept main floor that immediately impresses with its vaulted ceilings and exposed beams, filling the space with light and character. The stone electric fireplace serves as a beautiful focal point in the living area, while pot lights throughout add warmth and modern style. The kitchen is the heart of the home, featuring quartz countertops, stainless steel appliances including a hood range and dishwasher, and a large island perfect for gathering. The primary bedroom, located at the front of the home, includes its own side-door exit and a three-piece ensuite with a stand-up shower, creating a private and convenient retreat. The walkout basement extends the living space with two additional bedrooms, a full bath, and direct access to the outdoors—ideal for guests, extended family, or a recreation area. Outside, you’ll find exceptional curb appeal and space to enjoy the outdoors. The backyard is fully fenced and features both a deck and lower patio slab, offering multiple areas for entertaining or relaxing. The two-entrance gravel driveway leads to an impressive six-car detached garage, providing parking for up to 14 vehicles—a dream for hobbyists or those needing extra storage. Set on a beautiful one-acre lot, this property delivers the perfect balance of privacy and convenience, offering the feel of country living while remaining close to local amenities, schools, and community attractions. With its inviting layout, modern finishes, and standout outdoor features, 8 Talbot Street is a rare find that truly has it all. (id:46441)
2088 Upper James Street
Hamilton, Ontario
Spacious 4-bedroom raised bungalow situated in desirable M11 zoning, providing exceptional flexibility for investors, renovators, or business owners! Rare oversized lot (126ft. frontage) and workshop in the rear yard provide the kind of breathing room that families and hobbyists truly appreciate. Extremely functional layout with large principal rooms, attached garage, and separate entrance to lower level. Property requires renovation but located in the City’s Airport Employment Growth District (AEGD) providing a strong upside and redevelopment possibilities. Conveniently located close to major transit routes, schools, shopping, and amenities. Endless potential. Bring your vision and make it your own! (id:46441)
15 Queen Street S Unit# 1015
Hamilton, Ontario
Live in sophisticated style in Unit #1015 of the modern Platinum Condo building, completed in 2022. This 1 bedroom + 1 den unit features a stylish, carpet-free layout with fantastic city views. The thoughtfully designed interior boasts quartz countertops, quartz countertop island, sleek built-in stainless steel appliances, custom blinds, and a dedicated dining area, making it ideal for both daily living and entertaining. This unit comes with an exclusive locker and a generously sized, owned parking spot. The well-maintained building offers a premium lifestyle with top-tier amenities including a professional concierge, a fitness centre, a party room, and a spectacular rooftop deck with a garden retreat. With high-end, tasteful finishes throughout the common areas and ample parking, this condo provides the perfect blend of luxury, convenience, and urban flair. (id:46441)
1904 Lot 1 Turkey Point Road
Simcoe, Ontario
Time to build your dream home on a 1-acre country lot! This impressive 1848 sq. ft. raised bungalow is designed to combine modern comfort with country charm. The attached 2.5-car garage provides ample room for vehicles, tools, and toys alike. Step onto the welcoming covered front porch and into a spacious foyer with double closets for convenient storage. A few steps up, the home opens into an expansive great room with sloped ceilings, creating a bright and airy atmosphere that extends to the back of the home. Large windows frame peaceful country views and fill the space with natural light. The gourmet kitchen features custom cabinetry, a large island perfect for meal prep or entertaining, and a separate dinette area with patio doors leading to the covered back deck — ideal for relaxing or dining outdoors. The primary bedroom suite offers a generous walk-in closet and a luxurious ensuite complete with a soaker tub, glass shower, and double-sink vanity. Two additional large bedrooms, a full main bath, and a conveniently located laundry room complete this level. Need more room to grow? The bright lower level features large windows and a separate entrance from the garage, offering incredible potential for future development — whether you envision a family rec room, guest suite, or in-law setup. Not the perfect layout for you? Bring your own plans — the builder will build to suit! Don’t miss this opportunity to create your custom home in a peaceful country setting. (existing structures to be removed) (id:46441)
2200 Glenwood School Drive Unit# 16
Burlington, Ontario
This beautifully updated end-unit townhome offers 3 spacious bedrooms, 3 bathrooms, and a private, fully fenced backyard backing onto a quiet creek. Featuring hardwood flooring throughout, an open-concept main floor with a cozy wood-burning fireplace, pot lights and a stylish kitchen with quartz countertops, island, tiled backsplash and under-cabinet lighting, the home is both warm and functional. Upstairs, the primary bedroom includes a walk-in closet, continued hardwood flooring and a beautifully renovated 4-piece bathroom. The partially finished basement adds flexibility with a 3-piece bathroom already in place and a huge rec room. Major updates include a new furnace, A/C, and tankless water heater (2024), new washer/dryer (2024), and a sump pump and backflow valve (2025). Enjoy inside access to the garage, a quiet setting within a private complex park, and easy access to nearby schools, parks, public transit, GO Train, and shopping, all in a move-in-ready, carpet-free home that blends comfort, convenience, and nature. (id:46441)
4 Chestnut Place
Orillia, Ontario
Top Reasons This Home Is for You: Immaculately maintained by its original owner, this 3-bedroom family home blends pride of ownership with smart upgrades that make it move-in ready. The bright eat-in kitchen features new stainless steel appliances (fridge and stove 2025) and sliding doors that open to a fully fenced, landscaped backyard oasis-ideal for morning coffee or summer gatherings. The finished lower level offers in-law suite potential with a spacious rec room (or optional 4th bedroom) and a 3-piece bath, giving flexibility for family or guests. An oversized two-car garage with inside entry provides ample storage and convenience, while the quiet cul-de-sac location near Homewood Park, schools, and shopping ensures both peace and accessibility. Recent updates include fresh paint in the foyer and living room (2025), new furnace (2024) and ducted heat pump (2024), updated lighting (2025), new shed (2025), North Star windows (2006, lifetime transferrable warranty), garage doors (2018), front door (2018), and shingles replaced in 2018 with a 25-year warranty. A perfect fit for families seeking quality, comfort, and long-term value in one exceptional home. (id:46441)
13 Meadowbrook Crescent Unit# Basement
St. Catharines, Ontario
AWESOME Renovated 2-Bedroom Lower Unit in a Legal Duplex! North End St. Catharines Welcome home to this beautifully renovated, bright, and spacious lower unit in a fully legal duplex professionally built to the highest standards of sound separation and fire safety from top to bottom. This is not your typical lower apartment, with large windows throughout, the space is filled with natural light and feels warm and inviting. Enjoy 2 generous bedrooms, a modern kitchen, private in-suite laundry, and a large backyard perfect for relaxing or entertaining. The unit also includes exclusive use of two private driveway parking spaces. Located on a quiet, family-friendly street in North End St. Catharines, you're close to great schools, parks, shopping, public transit, and all major amenities, ideal for professionals or small families looking for a safe, well-maintained home in a great neighbourhood. *Some photos have been virtually staged (id:46441)
186 Timber Trail Road
Elmira, Ontario
SPECTACULAR ONE OF A KIND HOME! Welcome to this stunning, energy efficient, smart home with $422k in owner upgrades and $250k in builder upgrades! This executive style 1+1 bed bungalow, located just outside Waterloo, in Elmira, provides the conveniences you didn't know you needed. Enjoy your very own home technology assistant (AKA Josh) which controls the lights, fireplaces, speaker system, custom electric blinds and much more. This home offers owned solar panels which generate enough power to cover the majority of your hydro costs, year round and a comprehensive Tesla generator system is in place as back up, should you need it. Stepping into the home you'll be amazed by the soaring 13.5 ft high ceilings in the main living space. An entertainers dream Kitchen, living and dining area, all centered around the floor to ceiling porcelain surround fireplace and exquisite kitchen hood range and cabinetry. Many unique features enjoyed in this main kitchen and dining space including a pot filler at your coffee bar, a bar area with wine cooler, high end appliances and stunning quartz countertops. The oversized primary bedroom features a massive ensuite with walk in porcelain shower & large walk in closet. Doors off the living room and primary bedroom lead to your very own private backyard oasis with covered deck, luxury hot tub and underneath the deck you'll find a workshop fully enclosed in concrete. The 2 car garage enjoys heated epoxy floors, 2 electric EV chargers, high end cabinets & an additional heater for your convenience. The basement provides great inlaw potential or additional living space, perfect for entertaining, with in floor heating, a custom wet bar/ kitchenette open onto a large living room with built in electric fireplace, space for dining or games and tons of storage. A bedroom with a walk-in closet and a 3 piece bathroom complete this level. There is so much to see with this thoughtfully designed & fully custom home. Book your private tour today! (id:46441)
110 Highland Road E Unit# 86
Kitchener, Ontario
Beautiful All-Brick Freehold Townhome – Central Kitchener Welcome to this stunning, move-in ready freehold townhome offering over 2,000 sq. ft. of finished living space, including a bright walkout basement. Ideally located in central Kitchener, just minutes to St. Mary’s Hospital, Downtown, and Victoria Park. This home features 3 spacious bedrooms and 3 bathrooms, highlighted by 9-foot ceilings, new hardwood floors, and a modern kitchen (2021) with custom pantry, sleek cabinetry, and an oversized 8-foot island with double-sided storage. Enjoy newly renovated bathrooms, including a spa-inspired primary ensuite with rain shower and soaker tub. Outdoor living is exceptional with two decks—an upper deck with retractable awning and a covered lower deck with aluminum roof for year-round use. Major updates include new roof (2023), furnace (2022), and high-efficiency water softener (2025) freshly painted. A perfect blend of style, comfort, and convenience in one of Kitchener’s most desirable communities. (id:46441)
265 Fiddlers Green Road
Ancaster, Ontario
Discover the Possibilities! Situated on a generous 75 ft x 150 ft lot in one of Ancaster’s most sought-after neighbourhoods, this charming 2-bedroom, 1-bathroom brick bungalow presents endless possibilities. Whether your vision is a complete renovation, a thoughtful addition, or a brand-new custom build, the canvas is yours to create. Perfectly positioned within walking distance of scenic trails, lush green spaces, and the vibrant heart of downtown Ancaster—with its inviting cafés, boutique shops, and welcoming community atmosphere; this property blends convenience with lifestyle. Families will appreciate the proximity to highly regarded schools, while commuters will enjoy quick access to the 403, the LINC, and major transit routes. Offering a rare combination of location, lifestyle, and limitless potential, this property is an outstanding opportunity for those ready to invest, build, or establish roots in a thriving community. (id:46441)
349 Wellington Main Street
Wellington, Ontario
Invest in one of Ontario's fastest-growing summer tourist destinations. The Lakeside Motel is a beautifully renovated boutique hotel on the shores of Lake Ontario in Prince Edward County, licensed for up to 437 guests and featuring 11 guest rooms, 2 private cottages, and 5 newly constructed solid cabanas. The property includes PEC’s largest waterfront patio and bar with seating for up to 160 guests, a 70-foot outdoor pool with bar, hot tub, sauna, fire pits, fully equipped outdoor kitchen, service bar, prep kitchen, and dish area. Additional on-site amenities include a food truck, liquor store, gift shop, and rentals for bicycles, kayaks, and canoes. The shoreline has been restored with added water access and dock. Recent upgrades include a new generator, outdoor sound system, and Porsche EV chargers. Only two hours from Toronto and four from Montreal, this turn-key property is one of PEC’s most unique hospitality destinations. Financials available upon request. Opportunity to acquire two adjacent properties with potential to expand operations. Includes 351 Wellington Main St, sold together with 349 Wellington Main St, offering combined frontage of 172.55 ft, total site area of 2.23 acres, and parking of 40 + 12 spaces. Each property is held under separate ownership (see Schedule B), with with separate zoning designations (349 Wellington Main St C2, 351 Wellington Main St R1) and combined 2024 taxes of $20,030 (separate assessments). (id:46441)
8 Matteo Trail
Hamilton, Ontario
Step into the welcoming embrace of this pristine Spallacci masterpiece, where executive living meets undeniable charm in a highly coveted West Mountain setting. Every detail of this home has been thoughtfully curated, promising a truly effortless, turn-key transition. At the heart of it all, the gourmet, eat-in kitchen awaits, a vision of elegance with rich granite countertops, a delicate marble backsplash, refined cabinetry, a gas stove, and top-tier stainless steel appliances—a perfect space for morning coffee or hosting cherished gatherings. Throughout the main levels, the home delights the senses with the warmth of gleaming hardwood flooring, leading the eye to a graceful staircase, while sophisticated porcelain and ceramic tilework adds a touch of enduring quality. Downstairs, the professionally finished basement offers a sophisticated retreat for leisure and comfort. Outside, your private oasis beckons: a beautiful, maintenance-free yard featuring a sparkling saltwater pool(2022), perfect for luxurious summer relaxation. Perfectly situated near excellent schools, amenities, and highway links, this upgraded home is not just a residence; it is a rare opportunity to acquire a space where beauty, quality, and convenience reside in perfect harmony. (id:46441)
29 Monson Street
Jarvis, Ontario
Affordable Jarvis! Featuring 2 baths, 3 bedrooms, fenced yard, paved drive, newer furnace, A/C, windows and steel roof. Great package for your first home. All appliances included. Located close to school, deck for entertaining, main floor laundry, mud room. (id:46441)
202 Bennett Street W
Goderich (Goderich (Town)), Ontario
Charming West End Bungalow with Backyard Pool Oasis! Beautifully maintained 2+1 bedroom, 2 bath home in Goderich's desirable West End, just steps from Lake Huron and local schools. Bright, inviting main floor features bamboo floors, cove moulding, and a cozy sunroom with bay window and electric fireplace. Updated galley kitchen with custom white cabinetry, gas stove, and plenty of storage, plus a dining area with patio doors leading to a fully fenced private backyard. Lower level offers a finished rec room with bar and gas fireplace, third bedroom, updated 3pc bath, and extra storage. Enjoy your backyard retreat with a new deck and arbor, saltwater on-ground pool (7' deep end), covered hot tub area, and gas BBQ hook-up. Fully finished pool house includes 2pc bath-perfect for guests or Airbnb potential. Updates: furnace + A/C (2017), roof (2013), HWT owned (2016), 100-amp panel, stamped concrete drive. A must-see home combining indoor comfort with outdoor enjoyment! (id:46441)
125 Rodgers Road
Guelph (Kortright West), Ontario
Bright and open home located on a direct bus route to the University of Guelph, and just steps from grocery stores and other major amenities. The main level offers an open concept layout with a spacious dining area, secure access to the garage, a two piece bathroom, and sliders leading to a private backyard. The second floor features a large primary bedroom with two walk in closets, along with two additional generously sized bedrooms. The finished basement includes a recreation room, laundry, and a three piece bathroom with an oversized custom egress window that opens in one motion. This home is ideal for first time buyers or as an income property. The fibreglass asphalt roof is approximately ten years old. Parking for three cars. Parks and trails right at your doorstep. (id:46441)
102 - 1 Brandy Lane Drive
Collingwood, Ontario
Welcome to your perfect four-season retreat in Collingwood! This modern, open-concept 2-bedroom, 2-bath condo offers effortless main-floor living with no stairs-ideal for those seeking convenience, comfort, and a carefree lifestyle. Thoughtfully designed, this popular floor plan features neutral, timeless finishes and a bright, airy layout that flows seamlessly from the kitchen through to the living and dining areas. The inviting great room includes a cozy gas fireplace for those crisp winter evenings and walkout access to a private patio-perfect for morning coffee or après-ski relaxation. The spacious kitchen offers plenty of counter space and open sightlines that make entertaining easy. Both bedrooms are a good size, with the primary suite featuring an ensuite bath and closet space. Enjoy the convenience of an in-suite laundry room and an oversized locker ideal for bikes, skis, or outdoor equipment. Set in one of Collingwood's most desirable condo communities, this property is designed for year-round enjoyment. In summer, take advantage of the heated outdoor saltwater pool, scenic walking trails, and quick access to Georgian Bay just across the road. In winter, you're only minutes from Blue Mountain's world-class ski slopes, cozy cafés, and boutique shopping in downtown Collingwood. Additional amenities include an exercise room, kayak storage, and plenty of visitor parking. With affordable condo fees that include water and sewer, this low-maintenance home offers unbeatable value for those seeking a weekend getaway, full-time residence, or smart investment in a thriving four-season community. Experience the best of Collingwood living-where golf, skiing, trails, and waterfront adventures are all at your doorstep. Move in and start enjoying the relaxed, active lifestyle you've been dreaming of! (id:46441)

