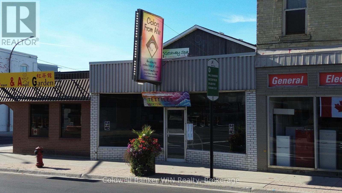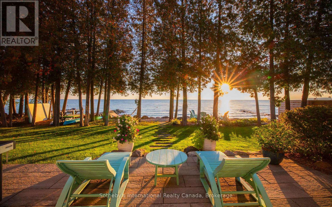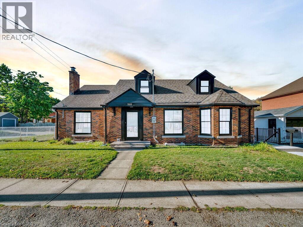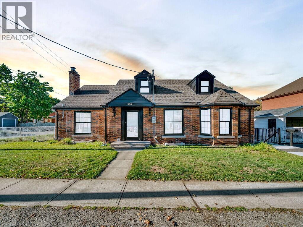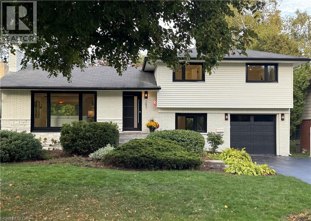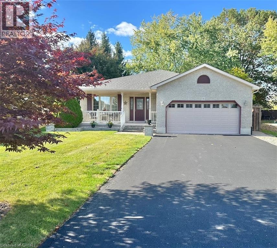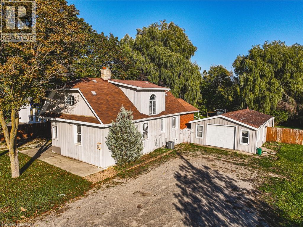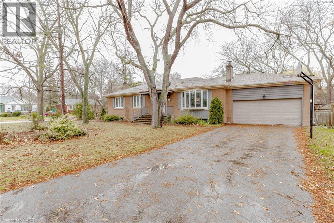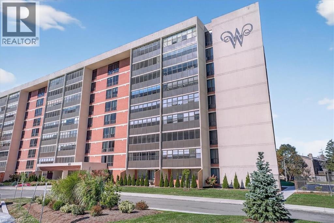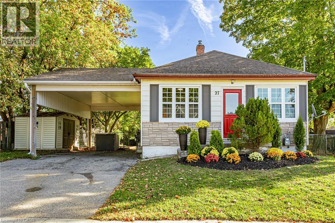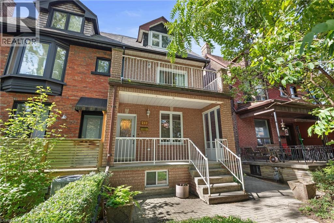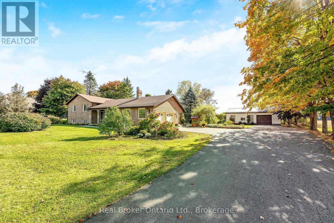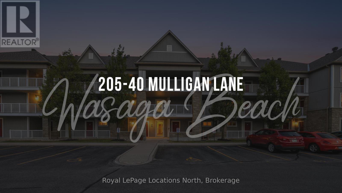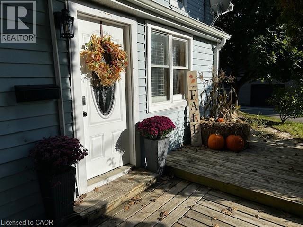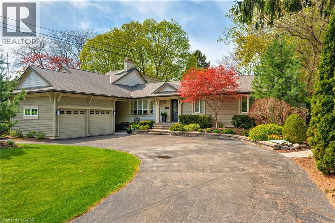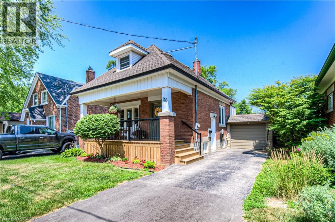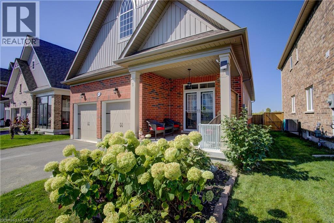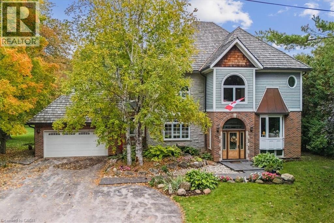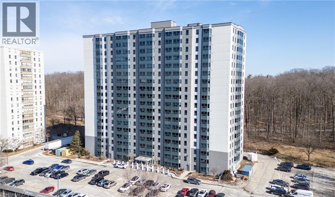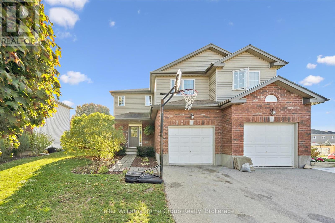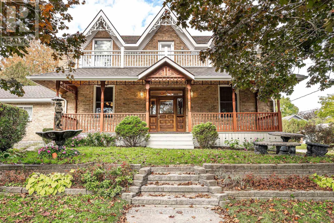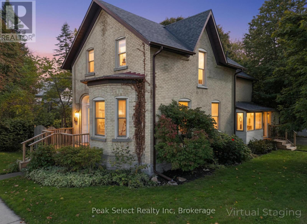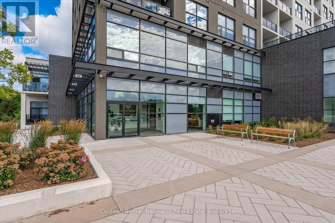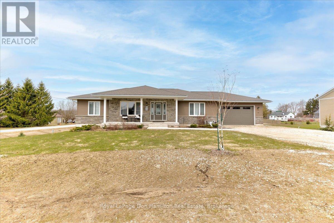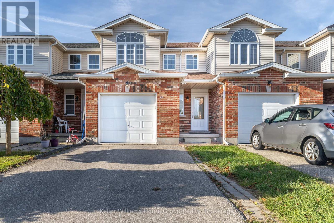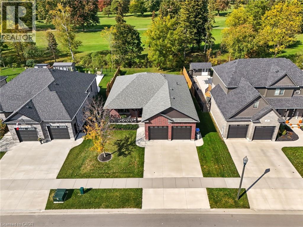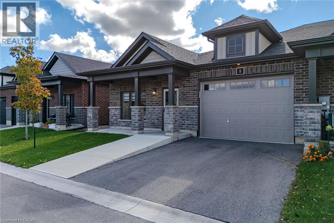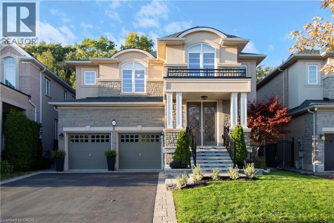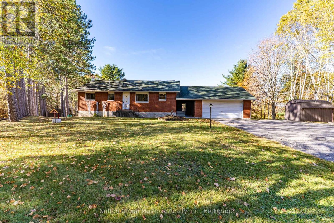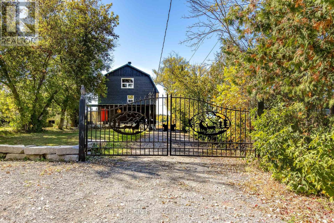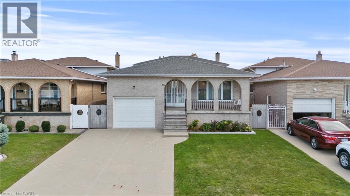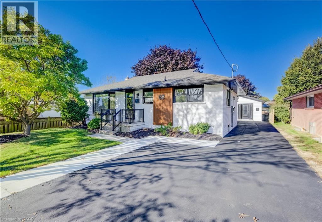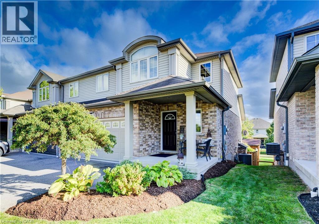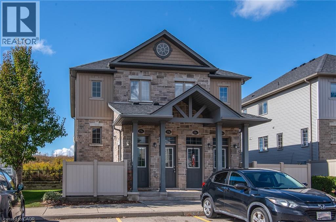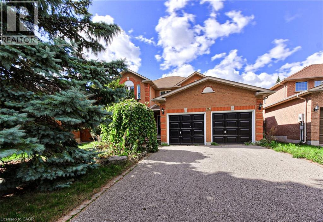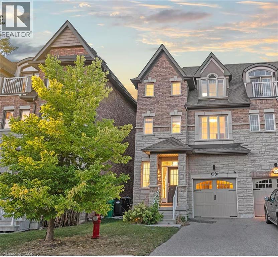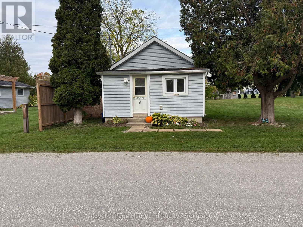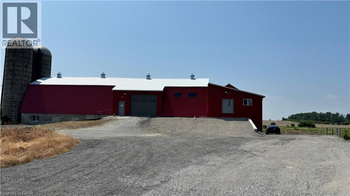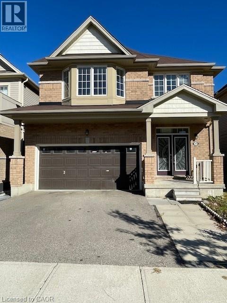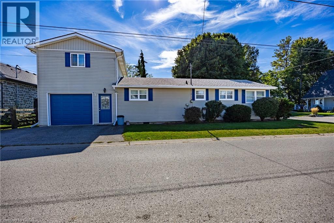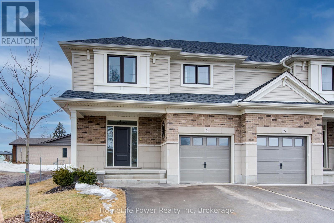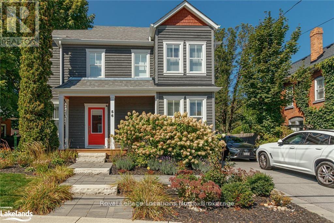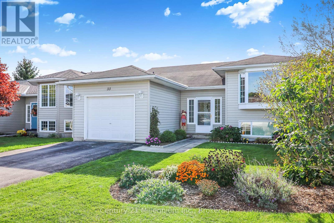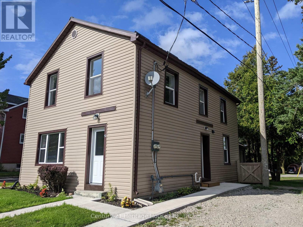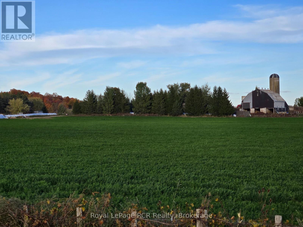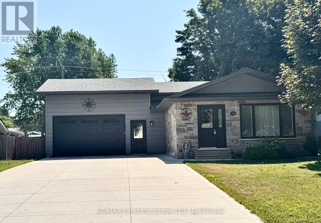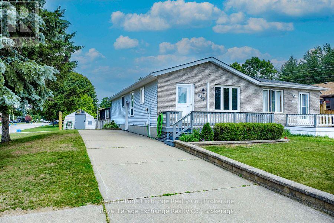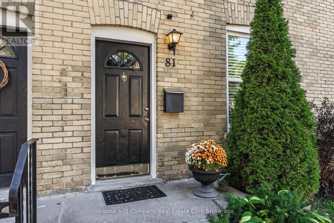103 Main Street N
Wellington North (Mount Forest), Ontario
Prime Commercial Lease Opportunity on Main Street, Mount Forest. Discover the ideal space for your business in the heart of downtown Mount Forest. This versatile commercial unit offers approximately 900 sq. ft. on the main floor with 9-foot ceilings and an open-concept layout which is perfect for retail, office, or service-based operations. Located in a high-visibility area surrounded by established businesses, this property benefits from ample public parking, steady foot traffic, and two large front display windows that maximize your business exposure. The main floor is plumbed for two 2-piece bathrooms and includes a 7.5' x 16' rear loading area with convenient access to the full basement. The basement offers 7-foot ceilings and an open floor plan, providing excellent potential for storage or future expansion. Zoned C1, this property allows for a wide variety of potential uses, making it a great opportunity for entrepreneurs and established businesses alike. 3 month rent grace period being offered for the right business in order to complete their desired leasehold improvements. (id:46441)
125 Kiowana Beach Road
Meaford, Ontario
Imagine owning this rare oversized waterfront lot with 94.48 feet of private shallow shoreline on Georgian Bay. Built new in 2017, this modern custom cottage blends clean design, quality craftsmanship, and an unbeatable location, complete with some of the best sunrises the Bay has to offer. Inside, the 3-bedroom, 2-bath layout offers 1,215 sq. ft. of beautifully finished living space. The great room features shiplap cathedral ceilings, while the kitchen includes custom face frame kitchen cabinets, quartz and stainless counters, top-end appliances, and a large island with seating for 8. The open-concept living room showcases luxury vinyl flooring, a gas (propane) fireplace, and patio doors opening to a landscaped yard with expansive water views, multiple seating areas, and a waterside firepit perfect for soaking in your Georgian Bay lifestyle. Another set of patio doors leads to the screened-in porch, a spacious dining area with heaters, creating the ideal 3-season space for al fresco meals and evening relaxation. The detached garage features a new insulated garage door with proslate wall panels to maximize storage, with the back section being converted to heated storage with shiplap walls, a heated tile floor and an electric runtal wall panel. Additional features include a Generac generator and a heated 4' crawl space for added storage. Beyond the cottage, the property offers exciting development opportunities: build an additional bunkie or sports court on your back lot, or explore rental potential in one of the area's most desirable waterfront communities. Nothing has been missed here - new propane furnace (2025), Lifebreath HRV, Navien water heater, sump pump with alarm, full water treatment system (pressure tank, softener, UV & RO), 4 security cameras, alarm system, outdoor: hot & cold taps & BBQ gas line. Enjoy all this just 2.5 hr from GTA, short drive to Meaford, Thornbury & Owen Sound - enjoy golf, skiing, marina restaurants, boutiques, & vibrant community. (id:46441)
860 Vine Street
Cambridge, Ontario
Welcome to 860 Vine St., Cambridge! This magnificent home features 8 spacious bedrooms and 4 full bathrooms, offering over 2,500 sq. ft. of above-ground living space. Zoned R4, the property is currently set up as a duplex but has the potential to be converted into a triplex, making it an excellent choice for investors or first-time buyers. Main & Second Floor: 6 bedrooms, 3 full baths, a bright living and dining area, plus a spacious 2 kitchen. Basement: 2 bedroom plus a den, a kitchen, family room, and a separate entrance—ideal for in-law setup or rental income. Parking & Garage: 4 car driveway plus a detached, generous-sized 1-car garage. Recent Updates & Features: Roof (2023) A/C (2021) Windows (2013 North Star, lifetime warranty) This home is in a prime location with easy access to the highway, shopping, restaurants, and all amenities. It’s also conveniently close to Conestoga College, making it perfect for student rentals. Whether you’re looking for a large family home or a turn-key investment opportunity, this property checks all the boxes. ? Property Management services are available for a completely worry-free investment! (id:46441)
860 Vine Street
Cambridge, Ontario
Welcome to 860 Vine St., Cambridge! This magnificent home features 8 spacious bedrooms and 4 full bathrooms, offering over 2,500 sq. ft. of above-ground living space. Zoned R4, the property is currently set up as a duplex but has the potential to be converted into a triplex, making it an excellent choice for investors or first-time buyers. Main & Second Floor: 6 bedrooms, 3 full baths, a bright living and dining area, plus a spacious 2 kitchen. Basement: 2 bedroom plus a den, a kitchen, family room, and a separate entrance—ideal for in-law setup or rental income. Parking & Garage: 4 car driveway plus a detached, generous-sized 1-car garage. Recent Updates & Features: Roof (2023) A/C (2021) Windows (2013 North Star, lifetime warranty) This home is in a prime location with easy access to the highway, shopping, restaurants, and all amenities. It’s also conveniently close to Conestoga College, making it perfect for student rentals. Whether you’re looking for a large family home or a turn-key investment opportunity, this property checks all the boxes. ? Property Management services are available for a completely worry-free investment! (id:46441)
257 Strathcona Drive
Burlington, Ontario
Welcome to this updated family home in the heart of Shoreacres - one of South Burlingtons most sought-after neighbourhoods, known for its top-rated schools, parks, and strong community feel. Updated in 2024, this home has been transformed with custom finishes throughout. The open-concept main floor is greeted by a functional entrance with custom built-ins that lead into the living room, dining area, and kitchen. The kitchen features panelled Fisher & Paykel appliances, a waterfall quartz island with seating, and sleek cabinetry offering ample counter and storage space. Upstairs, you'll find three spacious bedrooms , two with their own private ensuites. The lower levels extend your living space with two family/rec rooms, wet bar area, and in-wall wiring ready for a home theatre setup - ideal for movie nights or a teen hangout space. This level also includes a fourth bedroom with a 4-piece ensuite. Updates include engineered hardwood floors, fluted feature walls, built-in fireplace, custom and motorized blinds, and integrated wall lighting, newer windows throughout, refreshed landscaping, garage door (2025), & owned hot water heater. Just steps to the lake, this is an opportunity to move into a turnkey, designer-finished home in a true family-friendly neighbourhood. (id:46441)
31 Geoffery Road
Port Dover, Ontario
Welcome to 31 Geoffery Drive in the popular lakeside community of Port Dover. A meticulously maintained one-owner home with many upgrades in a subdivision that is convenient to shopping, parks and other local amenities. Gleaming hardwood floors flow throughout the main living area. Kitchen/dining area has a large island and a pantry for extra storage. Patio doors lead to the large deck. The home originally had 3 bedrooms on the main level, but the 3rd bedroom has been converted to a den/office. Primary bedroom has a huge walk-in closet. A laundry room with a garage entrance, and a 4-piece bathroom finishes off the main level. There are two entrances to the finished basement. One set of stairs is off the main living area with a second set of stairs going to the basement from the 1 1/2 car garage. This would easily allow for a conversion to an in-law suite. The basement level has a family room, 2 additional bedrooms and a 3-piece bathroom. The roof was shingled in 2022, and the natural gas furnace was replaced 2022. The large, upgraded lot is totally fenced with mature trees and a deck big enough for entertaining friends and/or family. An attractive shed for extra outside storage sits pretty at the back of the yard. A must see ... comfort and style all in one beautiful package at an affordable price. (id:46441)
9589 Wellington 124 Road
Erin, Ontario
This charming country home is the one you've been waiting for! This home features 3-bedrooms, 2-baths 1.5-storey home sits on a scenic 1.1-acre lot backing onto conservation land. Featuring updated vinyl flooring, a cozy gas fireplace, and over 2,700 sqft of finished living space, it's perfect for families, or those craving rural peace with town access. The standout 20x40 ft heated, insulated detached workshop includes a 2-piece bath and wood-burning fireplace - ideal for business, hobby, or studio use. Located minutes from Erin, and within commuting distance to Guelph, Brampton, and the GTA. Don’t miss this rare country gem! (id:46441)
1259 Twin Oaks Drive
Mississauga, Ontario
This Luxurious Residence Showcases Modern & Traditional Designs, Which Reflect The Beauty And Elegance Of The Prestigious Lorne Park. Premium 92 X 130 Ft Lot In The Lorne Park School District. This Home Boasts An Open Concept On Main W/Hardwood Floors. Gourmet Kitchen W/Quartz Counter Tops & W/O To Private Deck. Fully Finished Basement With Numerous Pot Lights, Large Rec Room, Spacious Nanny suite & Additional Bdrm, 3Pc Bath & Gas Fireplace, Plenty Of Storage. Make It Yours Today! (id:46441)
65 Westmount Road N Unit# 108
Waterloo, Ontario
Hard to find 3 bedroom co-op unit beside Westmount Plaza in Waterloo. This is a very spacious unit with 1,350 sq ft. The large primary bedroom features a walk-in closet and 3 pc ensuite. There are 2 more bedrooms and plus a 4 pc bath. The kitchen is large with an ample amount of cabinets. The open concept living dining room area is bright with lots of natural light streaming through the large picture windows. Sliding doors lead to the large patio. The building offers underground parking, laundry room, party room and game room, exercise room, library and workshop. The co-op is in the process of becoming a condominium. Traditional mortgages are not available for co-op buildings. (id:46441)
27 Centre Street
Woodstock, Ontario
Welcome to 27 Centre Street, a charming and bright 2 bedroom, 1.5 bathroom bungalow located in a desirable area of Woodstock. Set on a massive 65x132 lot, this home offers a spacious and inviting layout featuring a large living room that flows seamlessly into the dining area, perfect for both relaxing and entertaining. The kitchen comes fully equipped with stainless steel appliances and ample counter space for meal preparation. The primary bedroom includes a convenient walkout to the back deck, ideal for enjoying your morning coffee or summer evenings outdoors. The basement is partially finished, providing flexible space that can be customized to suit your needs. Outside, the property boasts a huge backyard with plenty of green space, great for gardening, play, or gatherings. Situated in a great location close to amenities, parks, and schools, this home combines comfort, convenience, and potential. (id:46441)
244 Grace Street
Toronto, Ontario
Spacious 3 Storey Semi in the heart of vibrant Little Italy. Nestled on a tranquil, tree-lined street, this spacious home sits on a rare 20-foot-wide lot and offers the perfect blend of a charming retreat, and city living. With 4 generous-sized bedrooms-including the option to use the fourth as a separate family room-there's plenty of room to grow and adapt to your family's needs. The extra-large main floor eat-in kitchen is ideal for family gatherings or entertaining friends, while three kitchens (one on each level) and a wet bar on the third floor provide flexibility for multi-generational living or rental potential. Step outside and enjoy three balconies, a private backyard, and a large shaded front porch-offering multiple outdoor spaces to relax and take in the neighbourhood's peaceful atmosphere. The third-floor balcony showcases beautiful city views, making it the perfect spot to unwind at the end of the day. Additional highlights include a separate laundry room, ample storage in the basement, and a2-car garage with laneway access. As a designated duplex with separate backyard entry, this property offers incredible versatility-whether you're looking to live in, rent out, or create your dream home in one of Toronto's most sought-after communities. Steps to College Street shops, restaurants, public transit and great schools, you won't want to miss this exceptional opportunity to own a piece of Little Italy charm with endless potential. (id:46441)
8759 Wellington 124 Road
Erin, Ontario
Spacious Four-Level Side Split with Natural Light and Versatile Living Space. Welcome to this beautifully designed four-level side split, offering an abundance of natural light and space for family living, entertaining, and even home business opportunities.Step inside to find a bright and inviting living room and dining area, highlighted by large windows that fill the home with sunlight. The kitchen is conveniently located on the main level, along with a laundry room and a handy two-piece bathroom.Upstairs, the primary bedroom features its own private en-suite bath, accompanied by two additional bedrooms and a full main bathroom perfect for family or guests.The lower level offers a separate outdoor entrance, a spacious family room, a fourth bedroom, and a full four-piece washroom ideal for extended family, a guest suite, or potential in-law accommodations.The basement level remains unfinished, providing endless possibilities for storage, hobbies, or future expansion, and includes a large cold cellar.A standout feature of this property is the detached shop perfect for storage, a workshop, or even a home-based business.With an attached garage, thoughtful layout, and flexible living spaces, this home has something for everyone. (id:46441)
205 - 40 Mulligan Lane
Wasaga Beach, Ontario
Welcome to your serene retreat just off the Marlwood Golf Course in beautiful Wasaga Beach. This spacious 2-bedroom, 2-bathroom condo offers the perfect blend of comfort, convenience, and nature ideal for those seeking a peaceful lifestyle with easy access to Georgian Bay and the areas best amenities. Step inside to find open-concept main-floor living designed for both relaxation and entertaining. The bright living and dining area flows seamlessly into a well-appointed kitchen, creating a warm and inviting atmosphere. Enjoy your morning coffee or unwind in the evening on your private balcony, overlooking a tranquil backdrop of mature trees and walking trails. Recent updates include newly installed carpet throughout, with hard flooring remaining underneath should you prefer an alternate finish. The spacious primary suite features a private 4-piece ensuite, while the second bedroom and full bath provide plenty of room for guests or a home office. This quiet, well-maintained community is surrounded by walking trails and natural beauty, offering a lifestyle that feels miles away from the hustle yet you're less than a 10-minute drive to the sandy shores of Wasaga Beach and moments from Georgian Bay and Marl Lake. Additional Whether you're looking for a full-time residence, a weekend getaway, or a low-maintenance investment, this condo checks all the boxes for a relaxed, active lifestyle in one of Ontario's most scenic four-season destinations. (id:46441)
1 John Avenue
Paris, Ontario
Nestled in one of Canada’s best small towns, this charming century-style home offers the perfect blend of historic character and modern amenities. Located in Paris, Ontario—a town known for its scenic beauty and small-town charm—this spacious 5-bedroom, 2-bath, 2-storey home is tucked away in a quiet, low-traffic area, providing a peaceful retreat while remaining within walking distance of downtown Paris. Set on a large, private lot, this home boasts an expansive yard and a secluded deck, perfect for relaxing or entertaining. Over the last five years, the home has seen numerous upgrades, including brand-new appliances, which ensure modern convenience while retaining the classic appeal of its original features. The home has a great 'flow' to it that has the bedrooms separate from the main common rooms. The main floor has an oversized Kitchen, Dining Room, Living Room and Dinette area is perfect for entertaining or for large family gatherings. Recent renovations include a fully updated main floor bathroom, fresh living room flooring, and the installation of entirely new ductwork for the second floor—ensuring improved comfort and efficiency. The property is ideally situated within easy walking distance of Paris’s vibrant downtown, where you can explore an array of unique shops, boutiques, and enjoy a refreshing pint at the local craft brewery. Whether you’re strolling through charming streets, taking in the local history, or enjoying the tranquility of your private oasis, this home offers the best of both worlds: a peaceful retreat in a dynamic and welcoming community. Close to Hwy 403 for easy access to Woodstock, Hamilton, Oakville as well as Kitchener Waterloo, and south to Simcoe and Norfolk County. For families, professionals, or anyone seeking a picturesque home in one of Canada’s top small towns, this century-style gem in Paris offers timeless appeal, modern upgrades, and an unbeatable location. (id:46441)
4391 Lakeshore Road
Burlington, Ontario
Discover your dream home in the highly sought-after Shore Acres community of Burlington. Offering 4+1 bedrooms and 4 bathrooms, this home boasts 2,375 square feet of above-ground living space, complemented by a fully finished basement. Situated on a rare, oversized 80 x 200 lot, theres plenty of space for family, friends, and entertaining. The home features a large 2-car garage with anexpansive driveway, providing ample parking. Step outside to a true entertainers paradise, where youll find an in-ground pool, a poured concrete patio, and a brand-new deck, all surrounded by beautiful landscaping. Just steps from the lake,this home offers both tranquility and easy access to Burlingtons many amenities. Recently updated throughout, this property offers modern living in one of the areas most desirable neighborhoods. Dont miss your chance to make this exceptional property your own! (id:46441)
116 Waterloo Street
Waterloo, Ontario
Open House Sunday, November 2nd from 2:00-4:00. Looking for an updated, detached home with a prime Uptown Waterloo location? Look no further than 116 Waterloo St - a 3-bedroom home backing onto the Spur Line Trail and extensively renovated throughout, all that's left to do is move in and embrace the lifestyle you're looking for. The charming curb appeal and new front door are certain to make a lasting first impression, and the new front porch is surely where you'll want to enjoy your morning coffee. Freshly painted throughout, the main level offers a formal entryway, and brand new luxury vinyl plank flooring throughout the level. Off the entryway you'll find the living room, and this flows into the formal dining room where you'll find handy sliders to the upper deck. Next up is the bright kitchen, behind which you'll find a mud room/walk-in pantry with brand new carpeting and offering another access point to the back yard. The upper level features more brand new flooring, and three bedrooms including the large primary that features a walk in closet. The 3-piece bathroom offers a classic clawfoot tub where you'll love relaxing. Picture candlelight and your favourite beverage. The basement provides another 3 piece bathroom, updated rec-room with more new flooring, some new windows and pot lights. The large and fully fenced backyard offers an additional wooden deck, and plenty of greenspace - the entertaining potential here really shines! Updates to core features like the electrical panel and much of the home's plumbing and new eavestroughs attest to the care that's gone into updating this great home. Other recent updates include new side and back doors, new window blinds throughout and motion sensor lights in the primary bedroom closet and the basement stairway. With this great location you're just steps from dining, entertainment, bakeries, Len's Mill, schools, the Hospital, Google and the LRT. (id:46441)
42 Jenkins Street
Grand Valley, Ontario
Escape the hustle and bustle of the big city and enjoy the peace, 9' ceilings, and privacy living in this beautifully maintained bungalow built in 2020! This home offers a functional open-concept layout to suit any stage of life. Are you looking to downsize or raise a family, or looking for income helper? The basement in-law suite provides privacy and independence, separate kitchen, bathroom, laundry, bedroom and huge living space for those looking to have parents or an adult child. A welcoming foyer, with great flow to the open concept living, dining and kitchen, all filled with natural light, the bedrooms are filled with plenty of light from the large windows. 9’ ceilings give more of spacious feeling. The kitchen is a cook’s dream for functionality & storage; a full wall of cupboards, a great space for family gatherings and entertainment. The dining area walks out to a two levels deck ideal for outdoor entertaining or simply relaxing with peaceful views of the surroundings and enjoyment during the hot summer days. Perfect for hosting or relaxing with loved ones. Practical design with an entrance from the garage into a high-ceiling laundry room with ample storage. This home is nestled in a warm, family-friendly community. The town hosts plenty of events throughout the year. Rec centre, trails, cycling, and snowmobiling in the winter. Come check it out for yourself and make it your new home! (id:46441)
976 Garden Lane
Hamilton, Ontario
Come to a Muskoka setting property to view this custom re-built beautiful home with an open in concept main floor living area with wood cabinet chefs kitchen perfect for entertaining . Sit in the brightly windowed family room with views to a spacious treed back yard and over looking pond with water spout & falls. This home is carpet free with Brazilian hardwood flooring & with copper staircase. The house features black granite walk ways & a cedar shake & copper roof eaves through. Enjoy your summers on a 20x25 cedar deck adjacent to your massive back fire pit & bunky. The lower level is completely finished with an inside walk up to the garage featuring a potential in law suite. Country living at its best but a close commute to schools, shopping, places of worship, parks, Hwys & most other amenities. Viewing is essential to appreciate this beautiful family home. (id:46441)
55 Green Valley Drive Unit# 811
Kitchener, Ontario
Welcome to 55 Green Valley Drive Unit #811, perfect for first time home buyers, investors and downsizers, A beautifully bright suite with stunning sunset views. This spacious (800 sq ft) suite is immaculate with extensive updates and offers a great spot in covered parking. A very practical layout features spacious kitchen, huge living/dining room and large bedroom. Updates include: light fixtures and switches throughout (foyer light with motion sensor), Ceramic floor, back splash/faucet in Kitchen, Vanity, Mirror and faucets in bathroom, Quality baseboards, Newer stacking washer/dryer and dishwasher, Brand new microwave and A/C unit, as well as fresh paint in foyer, kitchen, bathroom, hallway and bedroom. This unit is in absolute move in condition. Very well maintained building with new windows. Extensive amenities include: covered parking, indoor pool, sauna, games room/party room, exercise room, and car wash area in parking garage. Excellent location, close to Hwy 401, Conestoga College, shopping, transportation, walking trails, parks, and more!! (id:46441)
73 York Street E
Centre Wellington (Elora/salem), Ontario
So much space!!!! Let's start with the extra-wide fenced lot that greets you as you make your way up the paved drive over the covered porch and into the spacious foyer. From there, let your eyes take in the open concept main floor with all new luxury vinyl plank flooring throughout and a refinished bright white kitchen that will bring a smile to your face! All of this flows nicely into a generous sized dining area which is seamless with the living room which welcomes you through the 2021 sliding door onto the gazebo covered rear deck! The fenced private rear yard includes a good-sized quality garden shed with plenty of room for more than just all your garden tools. Inside are four good-sized bedrooms -- three up and one down -- as well as two full bathrooms -- one 4-piece and another 3-piece -- plus a lovely finished rec-room downstairs for watching the games or movie night. Between the attached garage, furnace room, cold storage and shed, there are plenty of storage options. Take in all the upgrades -- kitchen cabinets professionally redone this month, fresh paint and trim, mostly windows with newer sealed glass units, a smooth-sliding patio door, and an owned water softener that is barely a month old. This is a great free-hold home that has been well cared for and is ready to welcome a new family to the beautiful community of Elora. On a bus route, walkable to down-town, close to parks and walking trails and everything you need! (id:46441)
106 Blanshard Street
West Perth (Mitchell), Ontario
Charming 3-Bedroom Home in the heart of town. Step into timeless elegance with this beautifully maintained 3-bedroom, 2.5-bath, two-story home that offers both character and comfort. Featuring grand rooms, filled with natural light, intricate woodwork, and stunning stained glass details. Every corner of this home speaks to quality and craftsmanship. The spacious layout is perfect for both relaxing and entertaining, while the lovingly landscaped, flower-lined path welcomes you home with colour and charm. Enjoy peaceful mornings or rainy afternoons on the inviting front porch. Nestled in a walkable neighbourhood, you're just a short stroll to the scenic Nature Trail, the community pool and splash pad, and even the local park where you can visit friendly animals. Daily errands are a breeze with the post office, grocery store and library, all within easy walking distance. Do not miss the chance to make this unique and cherished home your own, where every day feels a little more connected, a little more peaceful, and a lot more special. (id:46441)
382 Queen Street E
St. Marys, Ontario
Welcome to 382 Queen St. E., in the picturesque town of St. Marys, ON. This 1890 solid-brick beauty has been extensively modernized and is ready for a new family to call her own. Renovated in 2023 for those who love to entertain or host family gatherings, key features include a large dining room directly off of the kitchen, a separate bar area ideal for preparing cocktails or for use as a coffee bar, and a separate living room with bay window. The kitchen stands as the hallmark trait of the home, with modern cabinetry, a large centre island with breakfast bar, a 48" gas range, an apron farmhouse sink, and a built-in, beautifully-crafted walnut cutting board counter. The focal point, however, is the magnificent wine refrigeration cabinet built in under a staircase, which could be repurposed to house fruits, cheeses, or other beverages if wine isn't your thing. The magnificent coffered ceiling that flows from kitchen, dining to living room levels up the elegance. Travel up the curved staircase to an upstairs that hosts 3 bedrooms, including a large Primary suite with natural gas fireplace, a 4-piece bath with glassed-in shower, a claw-foot tub and spacious vanity. A back "servant's staircase" leads from this bedroom to the kitchen for those urgent early-morning coffee runs. Outside you will find a large raised wood deck and private, fenced-in backyard. Take a short walk to the downtown core to enjoy the fabulous shops, cafes and restaurants. (id:46441)
204 - 1880 Gordon Street
Guelph (Pineridge/westminster Woods), Ontario
Welcome to 204-1880 Gordon Street where elevated style meets everyday ease. This beautifully designed 2-bedroom, 2-bathroom corner suite is bright, sophisticated, and filled with thoughtful upgrades that make a lasting impression. Expansive windows flood the space with natural light, highlighting the airy, open-concept layout and sleek hardwood flooring throughout.The details shine here from designer lighting to heated floors in both bathrooms and custom built-ins in every closet (even the laundry room), ensuring every inch of space is both beautiful and functional. Located on the convenient second floor, this suite offers easy in-and-out access without long elevator waits perfect for those who value both comfort and practicality. Two owned parking spaces are included, one featuring an EV charging station for added convenience and future-ready living. Life at 1880 Gordon comes with resort-inspired amenities: a state-of-the-art gym, golf simulator, guest suite, and a spectacular 13th-floor lounge with panoramic city views, ideal for entertaining or unwinding. Set in Guelphs vibrant south end, you're steps from restaurants, grocery stores, salons, banks, and the library. Everything you need is right at your doorstep. With every detail already taken care of, all that's left to do is move in and start enjoying the lifestyle you deserve. (id:46441)
42 John Street
Morris Turnberry (Belgrave), Ontario
Discover the perfect blend of comfort and practicality in this beautiful family home located in the welcoming community of Belgrave. From the moment you step inside, you're greeted by a bright and spacious foyer that leads into an inviting open-concept layout - ideal for both everyday living and entertaining. The seamless flow between the living room, dining area, and kitchen makes this home feel warm and connected. Patio doors off the dining area open to a peaceful back porch, perfect for enjoying your morning coffee or relaxing in the evening.The main floor offers three bedrooms, including a comfortable primary suite complete with its own 3-piece ensuite. A full 4-piece bath serves the additional bedrooms, while the main-floor laundry room provides convenience and direct access to the attached 1.5-car garage. Downstairs, the fully finished walkout basement adds even more living space. A large rec room with a cozy natural gas fireplace creates the perfect spot to unwind, and patio doors lead directly to the backyard. You'll also find an additional bedroom, a home office, and another 3-piece bathroom - ideal for guests, older kids, or extended family. Enjoy the outdoors with both upper and lower patios overlooking the backyard, plus a handy garden shed for extra storage. The double driveway provides plenty of parking, making this home as functional as it is charming. Set in the friendly town of Belgrave, you'll love the small-town feel with easy access to nearby amenities. A wonderful opportunity to settle into a spacious, move-in ready home - come see what makes this property so special! (id:46441)
42 Hasler Crescent
Guelph (Pineridge/westminster Woods), Ontario
Bright & Airy South End Freehold Townhouse Perfectly situated between the University, top-rated schools, and South End shopping centres, this move-in-ready freehold townhouse offers the ideal blend of convenience and comfort. Freshly painted in neutral tones and featuring brand-new flooring in the main floors great room, this home exudes a bright, modern feel. The highlight is the fully finished walk-out basement, filled with natural light and opening onto a beautiful private backyard ideal for entertaining, relaxing, or study breaks in the sun. The lower level also includes a spacious 3-piece bathroom, adding versatility and function to the space. Whether your looking for a family home or a smart investment property for a student starting university, this home checks every box. (id:46441)
19 Gilmer Crescent
Listowel, Ontario
Welcome to 19 Gilmer Crescent, Listowel – Backing Onto the Golf Course! This beautifully maintained home, built in 2019, offers the perfect blend of modern design and everyday comfort — all while enjoying scenic views of the golf course from your own backyard. Step out onto the stunning two-tier deck, complete with an awning, ideal for entertaining or relaxing in style. Inside, you'll find a bright and spacious main level featuring hardwood flooring, a tray ceiling in the living room, and a cozy gas fireplace. The modern kitchen is a showstopper with flat panel cabinets offering ample storage, granite countertops, a stylish backsplash, and an oversized island with seating for four. The primary bedroom includes a large walk-in closet and a spa-like ensuite bathroom with double sinks, abundant storage, floor-to-ceiling tile, and a walk-in shower. Main-floor laundry adds convenience to daily living. The fully finished basement offers even more living space, with a generous rec room, two additional bedrooms, a full bathroom, and oversized windows that let in plenty of natural light. Throughout the home, bright neutral walls and pot lights enhance the modern, airy feel. Complete with a charming front porch and a double car garage, this home is ready to welcome its next owners. Don’t miss your chance to live in one of Listowel’s most desirable locations! (id:46441)
8 Waterthrush Lane
Simcoe, Ontario
Welcome to the Admiral Model! This absolutely stunning bungalow townhome offers over 1,468 sq. ft. of beautifully finished living space , perfect for young families, executive professionals, or anyone looking to downsize from a two-story home. Step inside to an open-concept design that blends comfort and style with 9 ft ceilings, upgraded flooring, quartz counters, tile backsplash, a large island with breakfast bar for four, upgraded cabinets, pot lights, and stainless steel appliances. Enjoy main floor laundry, a primary bedroom with 3-pc ensuite, 1.5-car garage with basement access, a large deck, fenced yard, and concrete patio. Conveniently located near schools, bus routes, shopping, churches, and all amenities , just minutes to local vineyards, breweries, and Port Dover Beach! (id:46441)
80 Sutherland Crescent
Ancaster, Ontario
Welcome to this distinguished home in Ancaster’s sought-after Meadowlands community, built by Rosehaven Homes and showcasing pride of ownership throughout. Offering over 4,500 sq ft of professionally finished, carpet-free living space, this residence features engineered hardwood flooring, designer lighting, elegant drapery, and countless thoughtful upgrades that reflect quality craftsmanship and attention to detail. Situated on a premium lookout lot backing onto peaceful conservation lands, the home offers serene views and unmatched privacy. The main floor boasts a chef-inspired kitchen with upgraded cabinetry, granite countertops, and premium appliances, flowing into a spacious great room with detailed ceiling mouldings and a cozy natural gas fireplace. A formal dining room provides the perfect setting for hosting, while a private office supports remote work with ease, Upstairs, find four generously sized bedrooms and three full bathrooms, including two ensuites and a Jack-and-Jill—ideal for families. The luxurious primary suite includes two custom walk-in closets and a spa-like 5-piece ensuite with quartz vanities, glass-enclosed shower, and refined finishes. A second-floor laundry room adds convenience, The fully finished basement includes a large recreation space, wet bar, games room, hidden kids’ room, 2-piece bath, and additional storage or future customization space. Outside, enjoy a private backyard oasis with in-ground heated pool, landscaped yard, irrigation system, and gas Dekko fire pit—bringing Muskoka to your doorstep, Additional upgrades include a new roof (2022), furnace (Oct 2025), alarm, Ring Doorbell, central vac, California shutters, and silhouette sheers. Enjoy easy access to highways, shopping centres, schools, and all major amenities. This is luxury living at its finest—schedule your private viewing today. (id:46441)
467 West Browns Road
Huntsville (Brunel), Ontario
Solid family bungalow is located minutes from Downtown Huntsville, perched on the hillside, offering a stunning view of the surrounding countryside and Weeduck Lake. Take in the panoramic views and western exposure on sunny afternoon. The main floor of this home features a large living room with a picture window that provides plenty of natural light, three bedrooms, a full bathroom with a walk-in shower, a kitchen, and an eating area. The lower level offers a rec-room with fireplace and walkout to a ground-level patio, an additional room that could be used as an office or future bedroom, bathroom, large laundry/utility room, and cold cellar. From the kitchen, you have access to a covered breezeway with a door to the oversized attached garage. The exterior of the home offers low-maintenance brick siding, the shingles are updated and the majority of the windows have been updated. The home sits on an impressive, mainly level, 1.3-acre manicured lot. The driveway is level and paved. Minutes from two boat launches offering access to the Huntsville chain of lakes and snowmobile trails. This is a great solid and immaculate home ready for your imagination. (id:46441)
142 Duck Bay Road
Tay, Ontario
There is nothing better than Georgian Bay Waterfront living!!! From slab to roof this energy efficient custom built ICF waterfront home boasts a panoramic view of Georgian Bay with your own private boat launch to enjoy miles of boating, fishing, snowmobiling. This home is 6 years new and has over 50 feet of private waterfront. The laser-etched gates will welcome you home to this nature watchers paradise. The covered entrance leads to 2,400+ sq ft of living space with a bedroom and bathroom on each level. The main level features open concept living with a custom kitchen & an abundance of natural light with French doors leading to a large deck with west-s/w exposure so you can entertain with confidence and take in the beautiful sunsets. A spacious main floor bedroom, 4-pc bathroom and den(office/small bedroom) complement this level. The upper level boasts a large family room and bedroom with a new 3-pc ensuite with walk-in shower which offers ideal accommodation for guests or extended family. The basement has a studio style in-law with a bedroom and walkout or use as a family room as an excellent spot for entertaining with room for a pool table or games area then step outside to your expansive backyard which offers potential to be transformed into your dream oasis for BBQs with family and friends. A hallway with kitchenette, 3-pc washroom, laundry/utility room and a walkout to the garage to store all your water toys, tools and recreational gear. Ample parking for family, visitors plus all your recreational vehicles. Relax and enjoy all that nature has to offer in your own gateway to endless summer and winter fun. One minute to Hwy 400 making travel to and from the city effortless. Minutes from shopping, dining, schools, golf, skiing, Trans-Canada trail, Trent/Severn locks. One exit away from Tim Hortons & LCBO & a short drive to Midland, Port Severn, Coldwater, Orillia & Barrie - only 1.5 hours to Toronto. Call today to arrange your own private viewing! (id:46441)
48 Village Drive
Hamilton, Ontario
Welcome Home. Rare opportunity to get into this fantastic & quiet neighbourhood. This very clean and well kept all-brick backsplit boasts pride of ownership. This fantastic lot contains a double wide driveway, landscaped gardens, and a fully fenced yard with stone patio. The interior showcases large principal rooms with 3 beds, 2 baths, living/dining room and eat-in kitchen with stainless steel appliances. A large sunken family room with wood burning fireplace and private office completes the main floor. The finished basement contains a recreation room, extra storage, cold cellar and a separate entrance to the garage which provides potential income opportunity. Partial exterior basement waterproofing completed in 2022 with transferable warranty. Furnace and AC were installed in April 2019, Close proximity to parks, schools, banks, shopping, restaurants, major highways, and the newly opened Confederation Go Station with service starting October 2025. With the opportunity to add your own taste & style, the possibilities are endless. (id:46441)
88 Woodhaven Road
Kitchener, Ontario
Welcome to 88 Woodhaven Road, a fantastic opportunity for families and investors alike! Situated in a family-friendly neighbourhood, this charming bungalow offers the perfect blend of comfort, convenience, and flexibility with three separate living spaces—ideal for multi-generational living or rental income. The main level features 3 spacious bedrooms and full bathroom, with an open-concept living and dining area. The finished basement provides a fully equipped 2-bedroom unit with its own kitchen, offering a private space for extended family or tenants. Additionally, a detached 1-bedroom accessory dwelling unit (ADU) includes a full kitchen, bathroom, and laundry, making it a fantastic self-contained living option. Located in a quiet and welcoming community, this home is just minutes from schools, parks, shopping, and transit options. The large fenced backyard—one of the biggest in the neighbourhood with an impressive depth of approximately 109 feet—provides ample space for children to play, gardening, or entertaining. Recent updates include new flooring throughout, custom built-in cabinetry in bedrooms and kitchens, a 200-amp electrical panel, and an on-demand water heater (2021). Commuters will love the easy access to public transit, including the LRT, and quick connections to major highways. A storage shed at the back of the property offers additional convenience. Don’t miss your chance to own this incredible home in a safe, vibrant, and family-oriented neighbourhood. Whether you're looking for a spacious home for extended family or a great investment opportunity, this property has it all! (id:46441)
131 Ravenswood Road
Woolwich, Ontario
Welcome to 131 Ravenswood Road, a meticulously maintained 3-bedroom, 2.5-bath walkout home that exudes pride of ownership. Situated in the highly desirable Breslau neighborhood, this property backs onto a peaceful walking path and features a double car garage, a fully fenced yard with a gate and shed, and both front and rear covered porches for year-round enjoyment. Inside, you'll find granite countertops throughout, California shutters on every window, and carpet-free flooring on the main and upper levels. The home also includes an irrigation system to keep the landscaping lush and vibrant. Conveniently located close to schools, parks, major highways, and essential amenities, this rare gem offers comfort, style, and unbeatable location—all in one package. (id:46441)
388 Old Huron Road Unit# 19b
Kitchener, Ontario
Welcome to this bright and well-maintained 3-bedroom, 1.5-bath townhome offering 1,457 sq ft of functional living space in a growing Kitchener neighbourhood. The main floor features a spacious front living room with large windows, a convenient powder room, and a modern kitchen with stainless-steel appliances, ample cabinet storage, and generous counter space. The kitchen connects to the dining area, where double French doors open to a private deck—perfect for morning coffee, BBQs, or quiet evenings outdoors. Upstairs, you’ll find three comfortable bedrooms and a full 4-piece bathroom. The primary bedroom offers his-and-her closets, and the home includes in-suite laundry and plenty of additional storage. Enjoy dedicated parking at your door, with visitor parking available in the complex. Located steps from playgrounds, sports fields, pickleball courts, Strasburg Creek Natural Area and other scenic walking trails in Kitchen. A brand-new indoor recreation complex is under construction nearby, soon to feature swimming pools, a turf fieldhouse, and fitness facilities—adding even more value to this convenient location. The area continues to grow, with new shopping and dining options, along with easy access to schools, public transit, the expressway, and Highway 401. This move-in-ready townhome offers a balance of comfort and everyday convenience—perfect for families or professionals looking for a welcoming place to call home. (id:46441)
175 Rhodes Circle
Newmarket, Ontario
Spacious detached 2-storey home available in a desirable Newmarket community, offering approximately 2,322 sq. ft. of above-grade living space with 4 bedrooms, 3 bathrooms, and a double attached garage on a 44 X127 ft lot. The home features a functional layout with large principal rooms. Exterior highlights include a generous lot and double driveway, while the interior offers 1209 sqft of an unfinished basement, parquet flooring on the second floor. Ideally located in one of the better areas of Newmarket, close to schools, parks, shopping, and major highways. (id:46441)
1217 Owls Head Road
Mississauga, Ontario
Stunning 3-storey semi-detached with 3 bedrooms plus loft backing onto golf course. Primary suite with 5-pc ensuite; secondary bedrooms each with 4-pc ensuites. Open-concept main floor with hardwood, fireplace, dining area with walkout to backyard, and modern kitchen with granite countertops & stainless steel appliances. Finished basement with 4-pc bath, laundry on 2nd floor, 2 parking spots, and private garage. Amazing location close to schools, library, parks, beach, trails, Long Branch GO, TTC, and shopping. Available furnished at $5,000/month. (id:46441)
770 Somerville Street
Huron-Kinloss (Lucknow), Ontario
Affordable Living on a large Lot! Discover simple, comfortable living in this charming home, set on a generous lot with two sheds in a great location. Featuring newer flooring, low running costs, and an easy-to-maintain layout, this property is ideal. Whether you are starting out or downsizing, or looking for a peaceful retreat, this home offers great value, privacy, and space. If you are living a minimalist lifestyle, this is the spot for you!!! (id:46441)
414 Mud Street E Unit# Front Garage
Stoney Creek, Ontario
Recently renovated Multiple Storage units are available ranging from 300 to over 4000 sq. feet located at 414 Mud street E in stoney creek. These units can be used for Industrial, commercial or personal storage needs. This specific unit at the front of the barn building has a wider ramp with opening for commercial trucks for easy loading and unloading. Great for your long term or short-term storage needs. This unit is around 3500 sq. feet with heigh ceiling. Shared washroom facility is available on site. The area will be secured with 24 hours video surveillance. The advertised price is for only storage and non active use. Please contact if intending to use for any other purpose. Easy access to Lincoln Alexander Parkway, Highway 403 and QEW, minutes to amenities. (id:46441)
69 Sinden Road
Brantford, Ontario
All brick 2 storey home on quiet crescent. Welcoming foyer with soaring ceiling to the second floor. Spacious principle rooms. Formal dining room ideal for entertaining. Open floor plan at the rear of the home includes great room, kitchen and dinette. Modern kitchen with island. Convenient patio door access to yard from dinette. Upper level offers 4 bedrooms, 2 bathrooms and laundry. Primary bedroom has private ensuite with soaker tub and walk in closet. Fully fenced rear yard. Wide driveway can accommodate two cars. Double garage. Unspoiled basement offers room to grow in to this home. (id:46441)
2035 Erie Street
Port Dover, Ontario
Breathtaking Lake Views! Enjoy cozy year-round living in this charming bungalow overlooking stunning Lake Erie. The main level features fresh paint and new flooring throughout the open living area, creating a bright and welcoming space. With 2 bedrooms and a full bathroom, it’s the perfect blend of comfort and functionality. A bonus in-law or guest suite above the garage offers endless possibilities — complete with its own bedroom, full bathroom, and secondary kitchen — all while showcasing spectacular lake views from every angle. Step outside to the lower deck and take in the peaceful lake breezes, or unwind while watching boats drift by. Located in an amazing area close to the marina, parks, and all that lakeside living has to offer, this is a rare opportunity you won’t want to miss. Don’t wait — call today and check out the virtual tour! (id:46441)
4 Braun Avenue
Tillsonburg, Ontario
Presenting Stunning Bright Spacious 4 Braun Ave, Previously Being Used as MODEL HOME By BUILDER! Built by Quality Builder Hayhoe Homes. This 2 Storey End Unit Town has approx. 2,198finished sq. ft. with single car garage and is the perfect home designed for small to big families in mind. Offering an open concept main floor with 9' ceilings, spacious foyer, powder room, large open concept kitchen/dining/great room with electric fireplace and patio door to rear deck. The designer kitchen features gorgeous quartz counter tops, tiled backsplash, island and breakfast bar. The second level features 4 spacious carpeted bedrooms with the primary suite having a 3 piece ensuite bath and large walk-in closet, second floor laundry for stacked washer/dryer and 4 piece main bath. The finished basement features a large family room, bathroom and plenty of space remaining for storage. Just minutes to parks, trails, shopping, restaurants and grocery stores. (id:46441)
56 Bruce Street S
Blue Mountains, Ontario
SKI SEASON RENTAL! Welcome to 56 Bruce St S in charming Thornbury, a stunning 4-bedroom, 4-bathroom home designed for modern living and luxurious comfort. Step inside and be greeted by spacious, light-filled rooms, and a beautiful open concept living space featuring a high end chefs kitchen with premium appliances, and a large eat-in island that overlooks the living room. Cozy up by the high-efficiency wood-burning fireplace in the main living area, perfect for relaxing after a day on the slopes. Entertain effortlessly with a state-of-the-art Sonos sound system throughout the home, a 55" TV in the family room, and a 75" TV in the basement, creating a prime space for movie nights or the big game. The fully equipped mudroom offers ample storage space with a Proslat system designed to keep all your ski gear organised, ready for the nearby slopes. In case of power outages, the Kohler generator ensures uninterrupted comfort and convenience. With its blend of luxury and practicality, 56 Bruce St S offers the perfect balance of relaxation and adventure in the heart of Thornbury. Enjoy the fantastic location, just a short stroll from all of Thornbury's fantastic restaurants and shops and just a short drive to the ski hill. (id:46441)
33 Birchwood Court
Meaford, Ontario
ANNUAL RENTAL - Freshly renovated bungalow near downtown Meaford available Offering 2 bedrooms on the main floor plus an additional bedroom and recreational room in the basement. Located a short drive from Owen Sound or ski hills in The Blue Mountains. Close to trails, one of the nicest harbours around, and near shops and dining in Meaford, Thornbury and Collingwood. Available December 16th, 2025 (id:46441)
50 Goderich Street E
Huron East (Seaforth), Ontario
Endless uses. Duplex, single family or commercial. Property goes from street to street. Large treed yard, fenced on 2 sides. Home has 2 units completely done over. Unit on main level has two bedrooms. The large bedroom has a walk-in lighted closet. Double living room with outside door to deck. Unit has had complete makeover, including new kitchen cupboards, drywall in most, new flooring throughout, painted throughout plus upgraded bathroom. Second floor unit done the same as well. Steel roof 2019. Exterior upgraded with insulation, wrapped and sided, windows, doors, soffit, facier, eaves troughs and down spouts, insulation blown in and basement sprayed. Excellent starter, retirement or just investment. Live in half, rent the other half out to help pay mortgage and utilities. Listing agent owns property. Property being sold "AS IS", gives no representation on warranties of any kind. (id:46441)
081310 Grey Road 5 Road
Georgian Bluffs, Ontario
Embrace nature with this 133 Acres Farm Retreat! A true natural paradise for all seasons with approximately 84+ acres workable. 42.5 are tiled, with the remaining 49+ acres of grass and bush. Property has a large bank barn, well suited for livestock, large workshop with 10' ceilings, storage shed, and pit silo. This unique 4 bedroom home has 3 bedrooms on the 2nd floor and 1 on the main floor. Large, bright kitchen/dining room combination overlooks the sunken living room. Lots of windows and a cozy gas fireplace. BONUS: Attached granny suite with a full bath, eat-in kitchen. bedroom and living room. The granny suite has a separate entrance and a lower level rec room. BONUS: Brand new gas boiler system being installed and new hot water heater. Farm is on a paved road and a side road with access from both. All this while being conveniently located, approx. a 20-minute drive to Owen Sound, Port Elgin, Southampton, Wiarton. Whether you envision it as your permanent residence, a dedicated hunting ground, or a serene recreational getaway. Discover this exceptional 133.22 acre property, perfect for farmers, outdoor adventurers and hunting enthusiasts alike. Potential extra package to purchase some equipment, cattle, and over 1,000 bales of hay! Call your Realtor to see it before it's SOLD! (id:46441)
329 Bricker Street
Saugeen Shores, Ontario
Your dream home awaits! Move-in ready, 3 level backsplit built in 2020, offering modern comfort and convenience at 329 Bricker Street in Port Elgin! Perfect for families, first-time buyers, or anyone seeking a stylish and practical living space. Enjoy the peace of mind that comes with newer construction, including updated building codes and energy efficiency. The main floor features an open concept living room, dining room and kitchen perfect for entertaining; with a vaulted ceiling. Upstairs there are 3 bedrooms and a 5pc bath. The lower level includes a family room, 3pc bath and laundry / utility room. There's a large crawlspace for added storage. The attached garage measures 19.5 by 24 and has an overhead door front and back with 13 ft ceilings. The partially fenced yard is ideal for children, pets, and summer gatherings. Add your personal touch to create your perfect outdoor oasis. This home comes complete with 6 appliances. (id:46441)
649 Lloyd Street
Saugeen Shores, Ontario
Don't miss out on this amazing opportunity! This immaculately maintained semi-detached home boasts a spacious 1,900 sq. ft. of living space spread over two levels, making it an ideal option for first-time buyers, retirees, or as an income property. Located just a short stroll away from Walmart, the new LCBO, and a host of other local amenities, this property is perfectly situated. The home sits on a generous corner lot, providing an expansive double-wide concrete laneway, ample green space, and both front and back decks. Step inside the front door to discover a practical layout on the main floor, featuring a bright and airy living room, a sleek and tidy galley kitchen complete with a coffee bar for storage, two bedrooms, and a four-piece bathroom. The finished lower level offers endless possibilities, currently consisting of a spacious rec room, a third bedroom, a three-piece bathroom, laundry facilities, and additional storage. With a separate entrance, this lower level could easily be converted into a separate unit, thanks to the R2 zoning. The home features a combination of ductless heating and cooling, a natural gas fireplace, and baseboard heating, with a new roof installed in 2018. The sand-point well system ensures that the lawn is always looking its best, while the detached shed offers additional storage space. This turn-key home is the one you've been waiting for! (id:46441)
81 Blake Street
Stratford, Ontario
Welcome to this beautifully updated yellow brick two-storey century condo townhome, located in a mature and quiet neighbourhood close to downtown Stratford! Step inside to discover a thoughtfully upgraded kitchen featuring granite countertops, ample cabinetry, and a stylish built-in seating nook, perfect for casual dining or morning coffee. The spacious main floor continues with an open concept living and dining area, followed by a generously sized mudroom complete with laundry and a convenient powder room. Upstairs, the oversized primary bedroom includes dual closets with plenty of space for a sitting area, two additional bedrooms that offer flexibility for guests or a home office, and a modernized bathroom complete with a walk-in shower. Step outside to your fully fenced private courtyard with a new deck, perfect for low-maintenance and relaxing living. With two parking spots, low monthly condo fees, this is an excellent option for those seeking character, comfort, and convenience all in one package. (id:46441)

